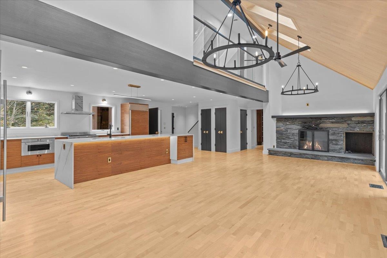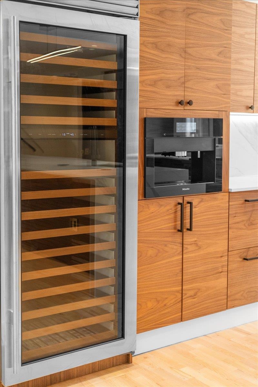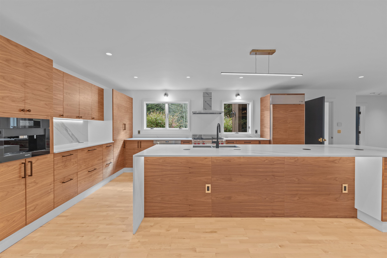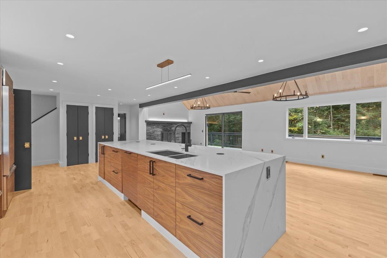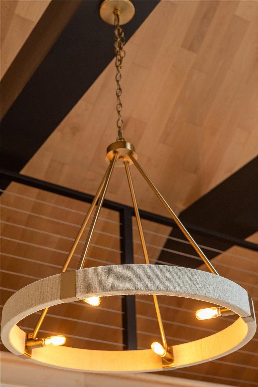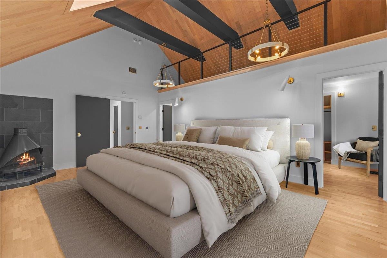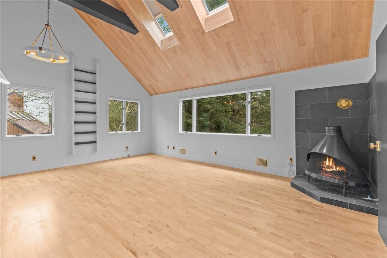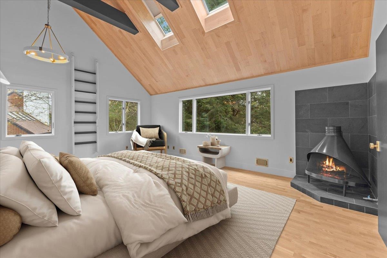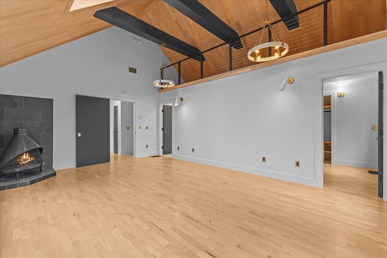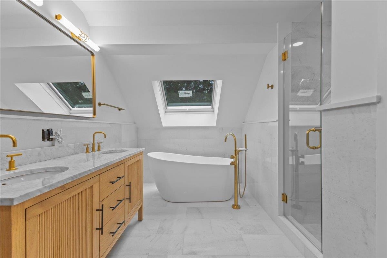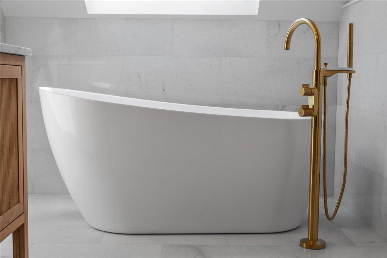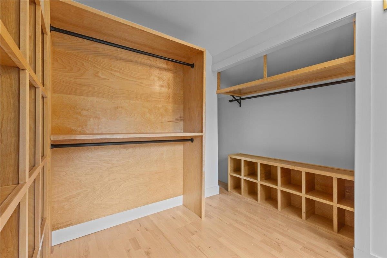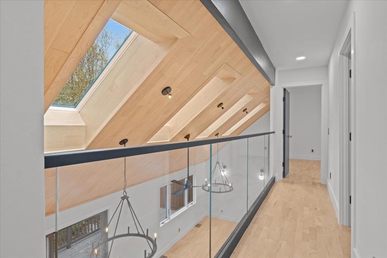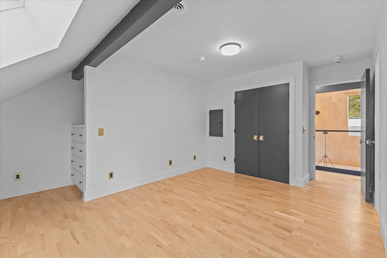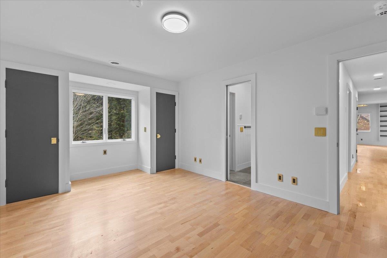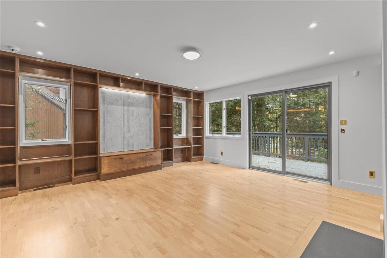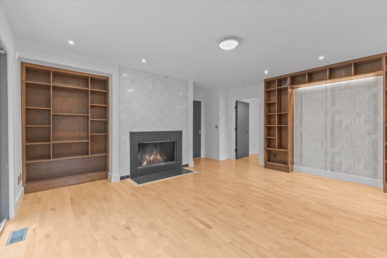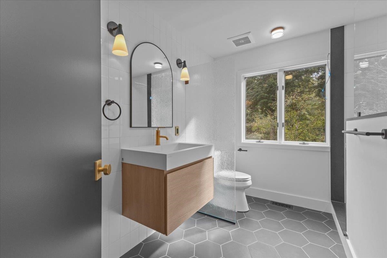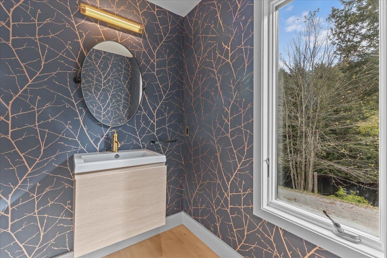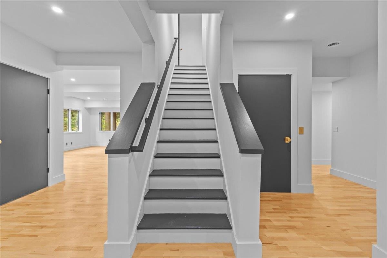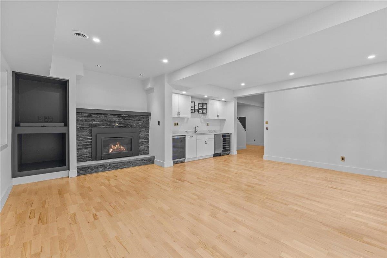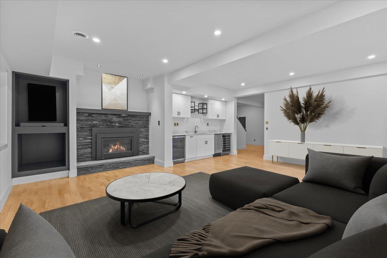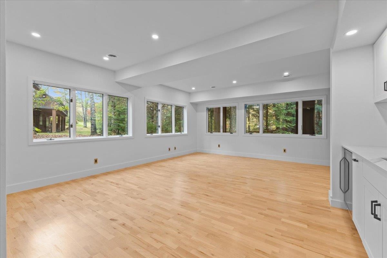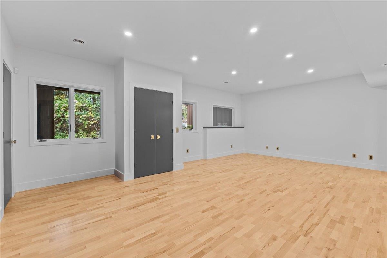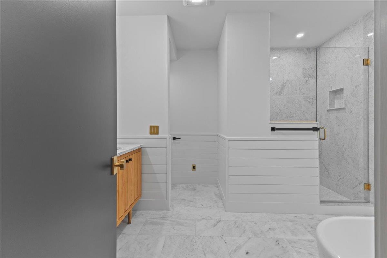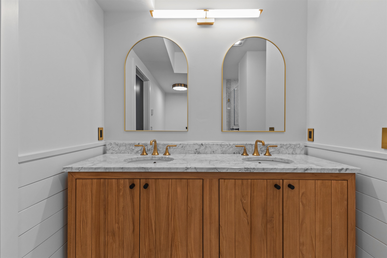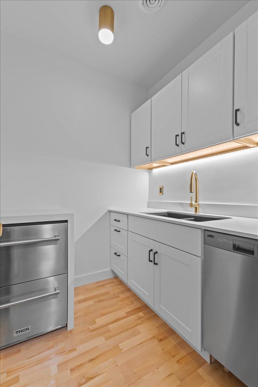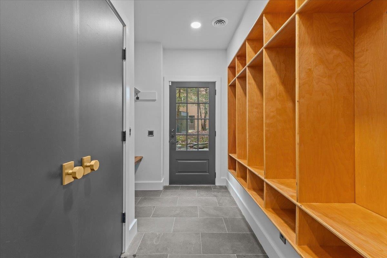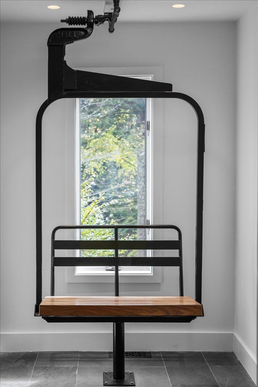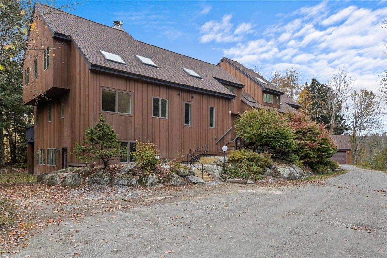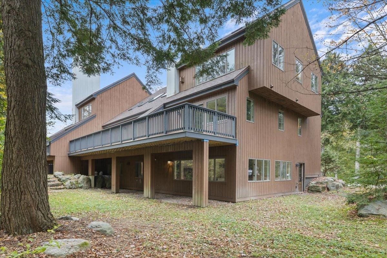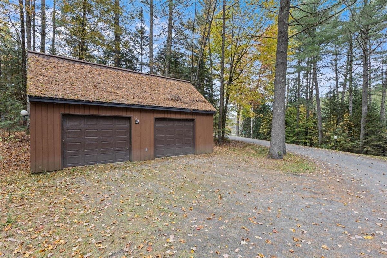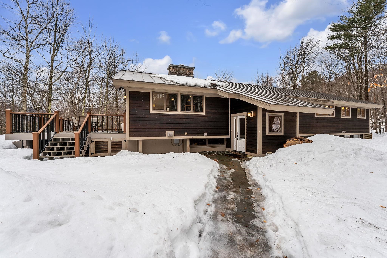1 of 38
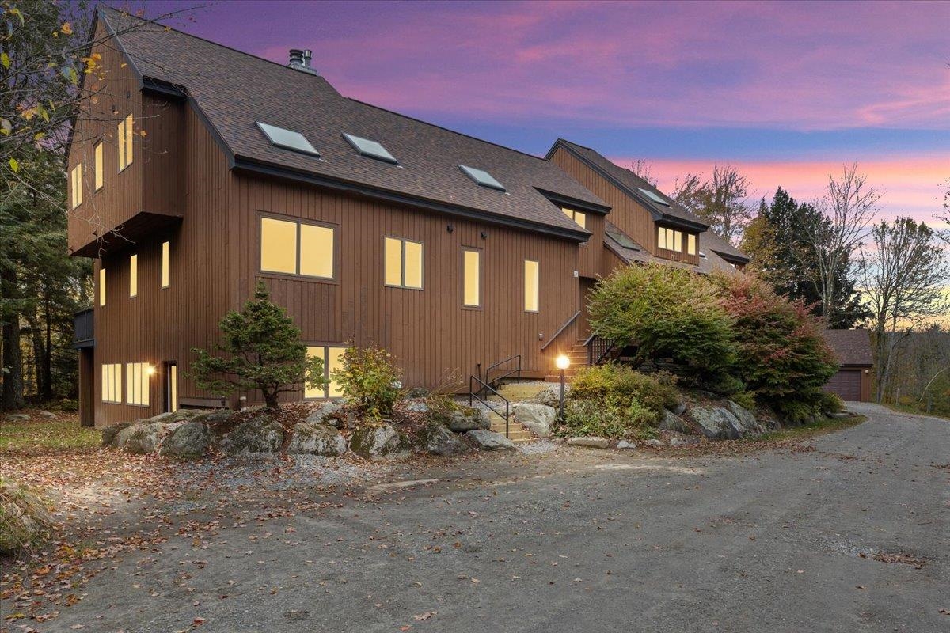
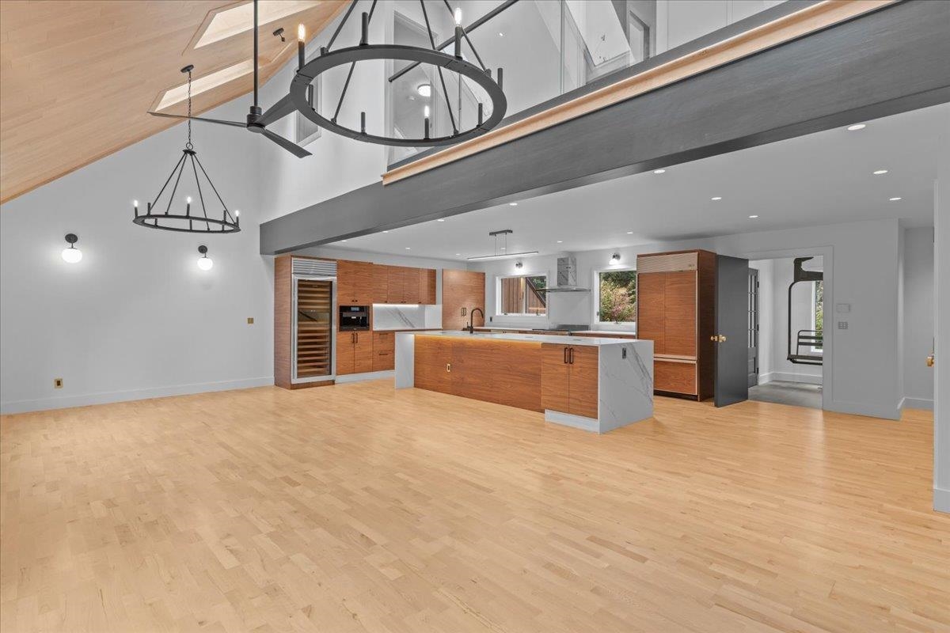
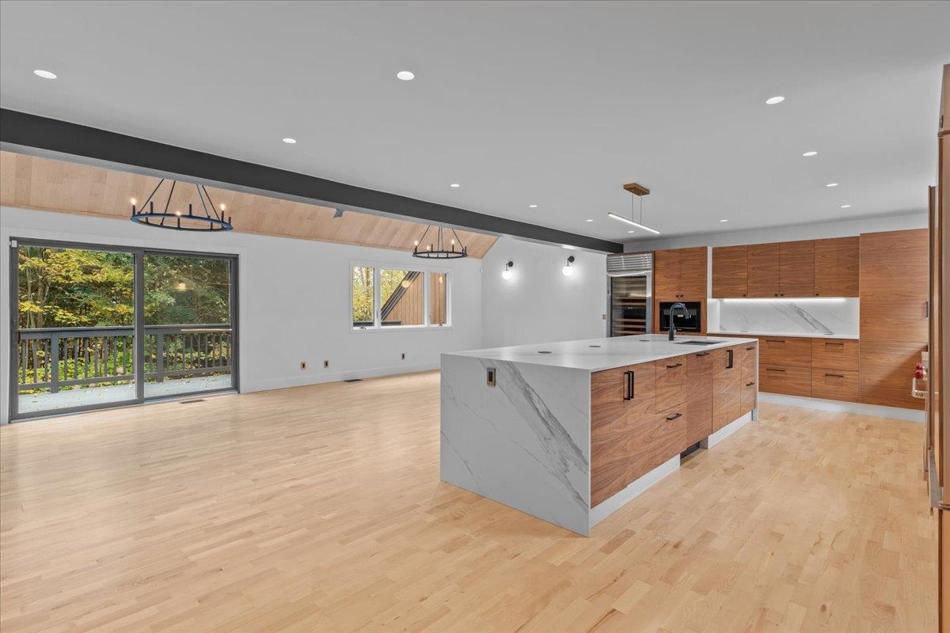
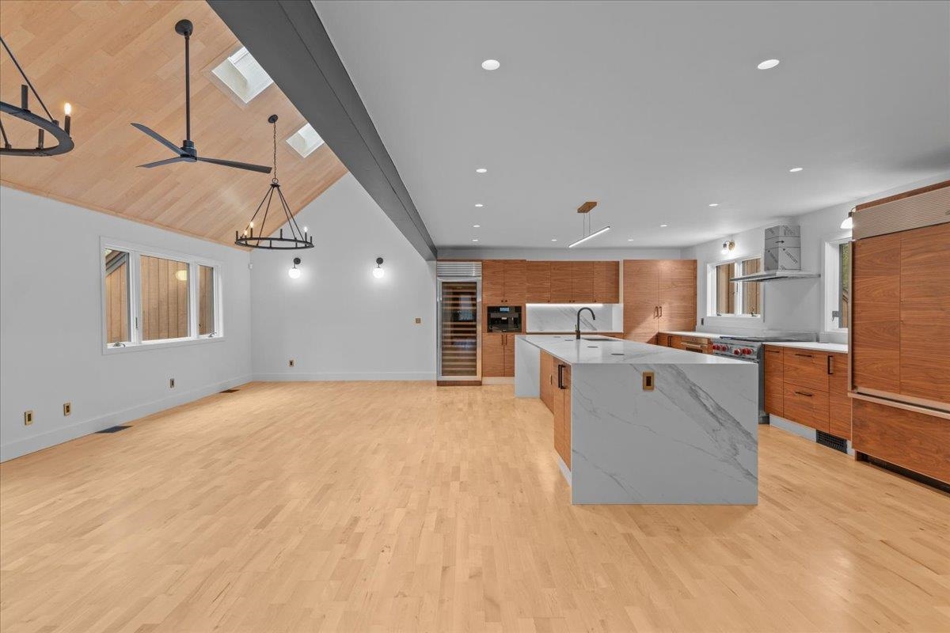
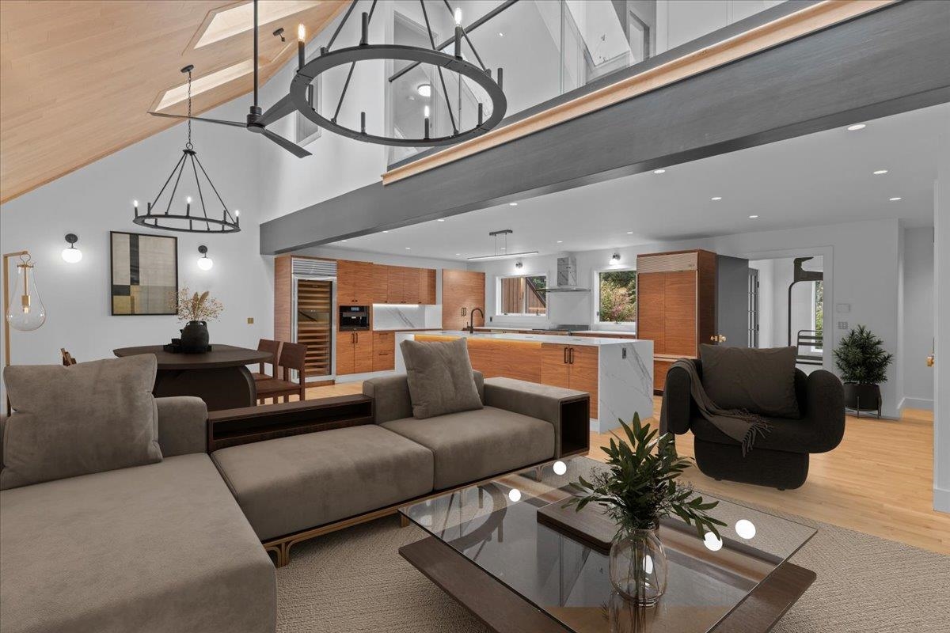
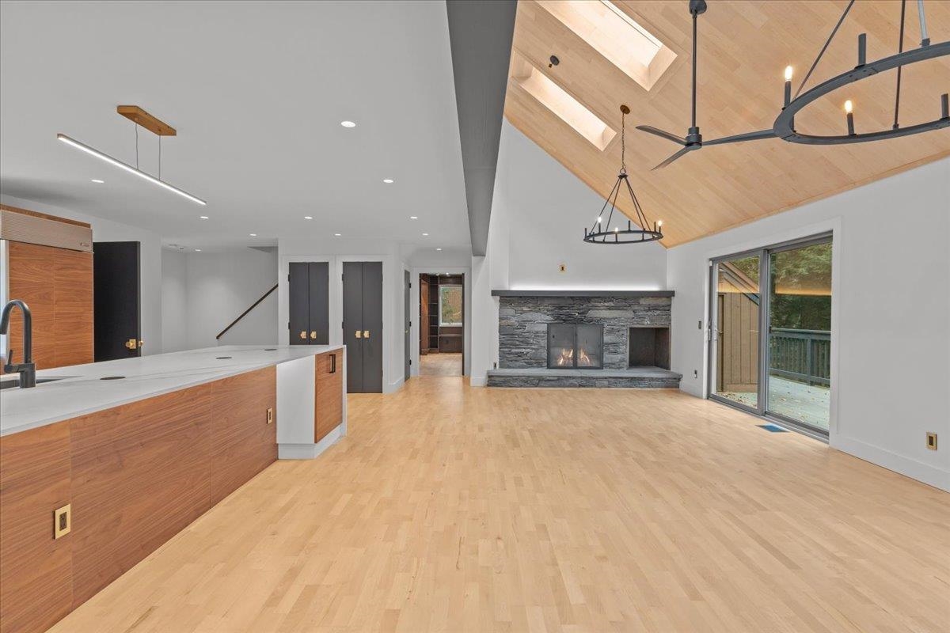
General Property Information
- Property Status:
- Active
- Price:
- $1, 595, 000
- Unit Number
- 78
- Assessed:
- $0
- Assessed Year:
- County:
- VT-Lamoille
- Acres:
- 0.00
- Property Type:
- Condo
- Year Built:
- 1992
- Agency/Brokerage:
- Smith Macdonald Group
Coldwell Banker Carlson Real Estate - Bedrooms:
- 5
- Total Baths:
- 6
- Sq. Ft. (Total):
- 4492
- Tax Year:
- 2023
- Taxes:
- $14, 129
- Association Fees:
This exceptional property has been completely transformed into a modern luxury masterpiece. A Lutron Lighting system sets the perfect ambiance throughout the home. The kitchen features top-of-the-line appliances, including a Sub Zero 100+ bottle wine cooler, Sub Zero Fridge, and a Viking Range. Adding a plumbed Miele Espresso and coffee maker demonstrates a commitment to the highest craftsmanship. The kitchen's stone counters, walnut cabinets, sinks, and hardware blend modernity with function. Maple hardwood-clad ceilings complement birch floors, showing meticulous attention to detail. The entire unit is spray-foamed for maximum insulation, ensuring energy efficiency. All six bathrooms have been reimagined with extensive tiling, heated floors, new vanities, plumbing, and fixtures. A first-floor ensuite bedroom and lower-level nanny/guest apartment add flexibility and comfort. Custom-built cabinets, bookshelves, and a glass view rail elevate the aesthetic. A redesigned wet bar with an ice maker, fridge, wine storage, and sink enhances functionality. Smart lighting, lock, and security systems provide convenience and peace of mind. The custom mudroom features a slop sink and a high-end washer/dryer. The property has a new roof, skylights, and condensers. It also includes a newly constructed deck with Trex decking. The fully furnished property comes with a Stowe Living furniture package worth over $100, 000. This property is a work of art, fusing top-notch materials.
Interior Features
- # Of Stories:
- 2
- Sq. Ft. (Total):
- 4492
- Sq. Ft. (Above Ground):
- 2964
- Sq. Ft. (Below Ground):
- 1528
- Sq. Ft. Unfinished:
- 219
- Rooms:
- 10
- Bedrooms:
- 5
- Baths:
- 6
- Interior Desc:
- Cathedral Ceiling, Fireplace - Gas, Fireplace - Wood, Fireplaces - 3+, Kitchen Island, Kitchen/Dining, Kitchen/Living, Lighting - LED, Lighting Contrls -Respnsv, Primary BR w/ BA, Natural Light, Natural Woodwork, Soaking Tub, Walk-in Closet, Wet Bar, Laundry - Basement, Smart Thermostat
- Appliances Included:
- Dishwasher - Energy Star, Dryer - Energy Star, Range Hood, Mini Fridge, Range - Gas, Refrigerator-Energy Star, Washer - Energy Star, Water Heater - Domestic, Water Heater - Off Boiler, Wine Cooler, Ice Maker-Stand Alone
- Flooring:
- Hardwood, Tile
- Heating Cooling Fuel:
- Gas - LP/Bottle
- Water Heater:
- Domestic, Off Boiler
- Basement Desc:
- Finished
Exterior Features
- Style of Residence:
- Contemporary, Modern Architecture
- House Color:
- Time Share:
- No
- Resort:
- Exterior Desc:
- Wood Siding
- Exterior Details:
- Deck, Pool - In Ground, Tennis Court
- Amenities/Services:
- Land Desc.:
- Condo Development
- Suitable Land Usage:
- Roof Desc.:
- Shingle - Asphalt
- Driveway Desc.:
- Gravel
- Foundation Desc.:
- Concrete
- Sewer Desc.:
- Community, Public
- Garage/Parking:
- Yes
- Garage Spaces:
- 2
- Road Frontage:
- 0
Other Information
- List Date:
- 2023-10-24
- Last Updated:
- 2024-07-22 14:08:30


