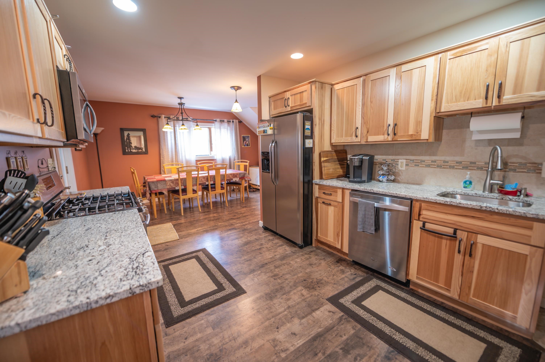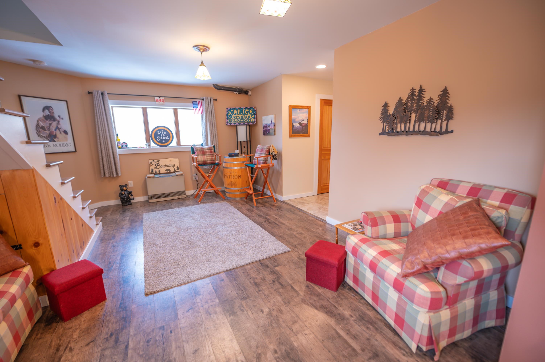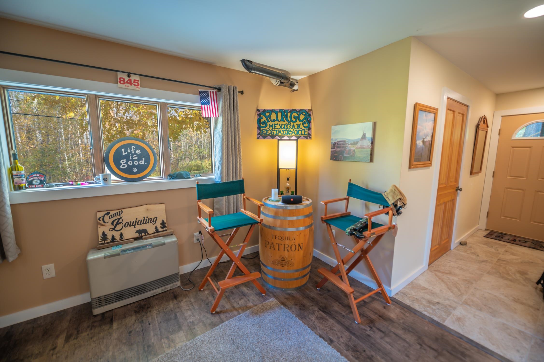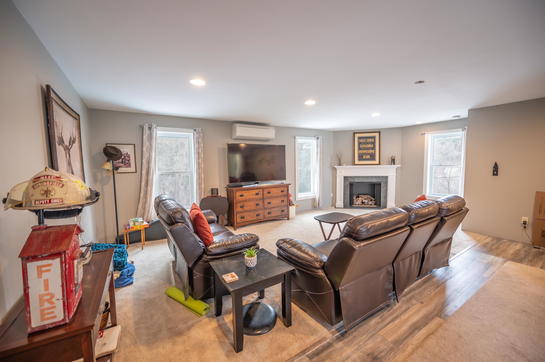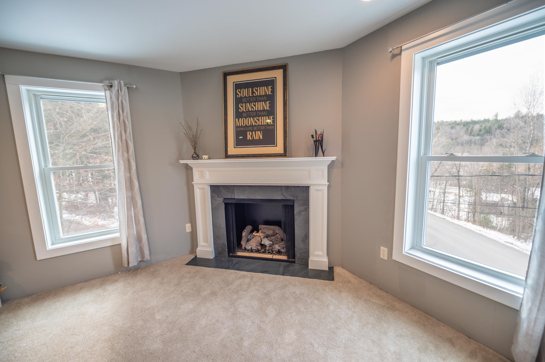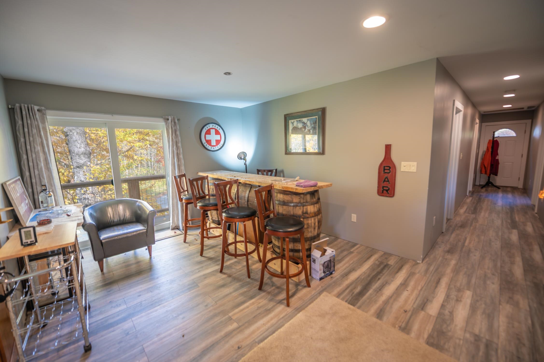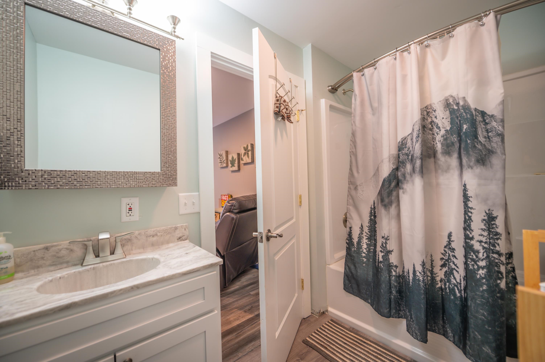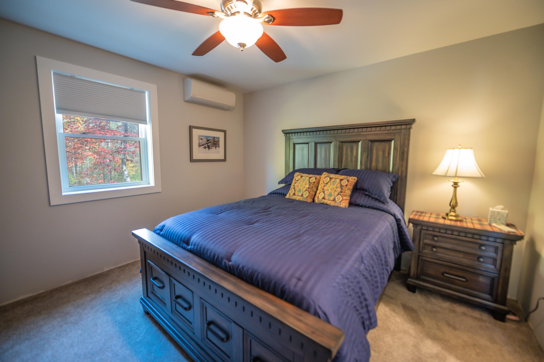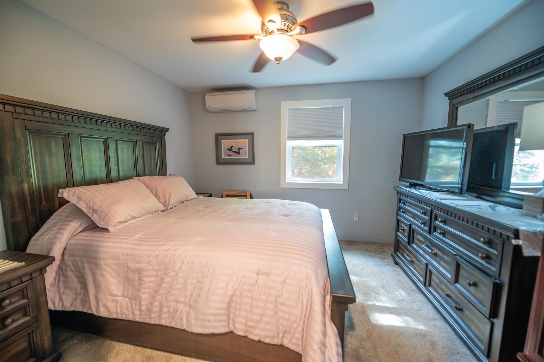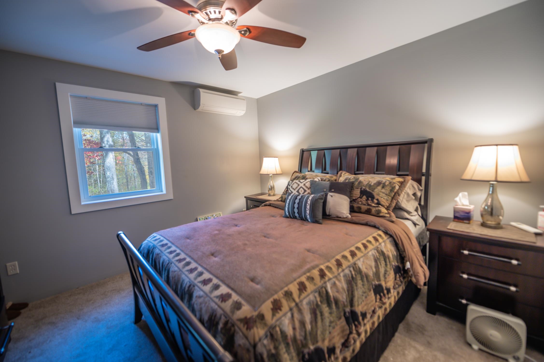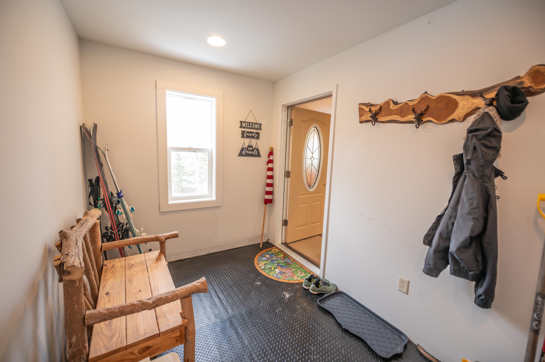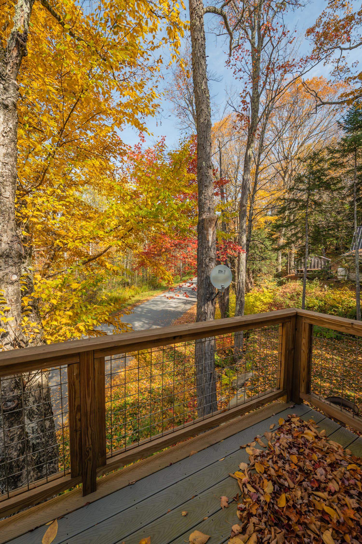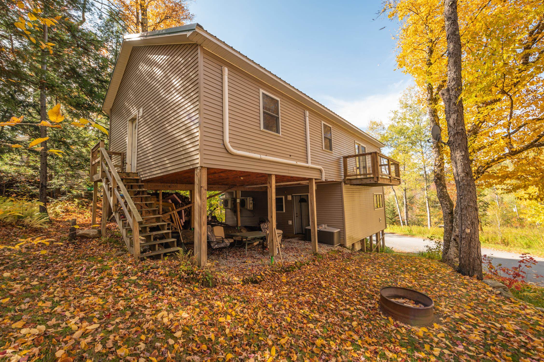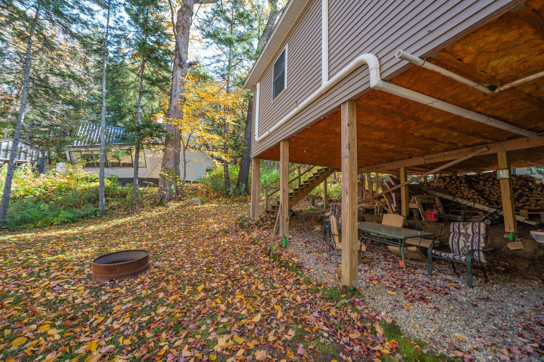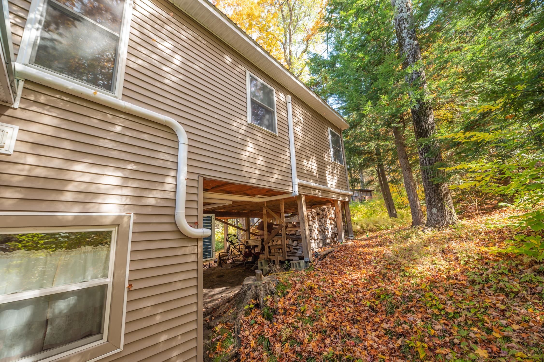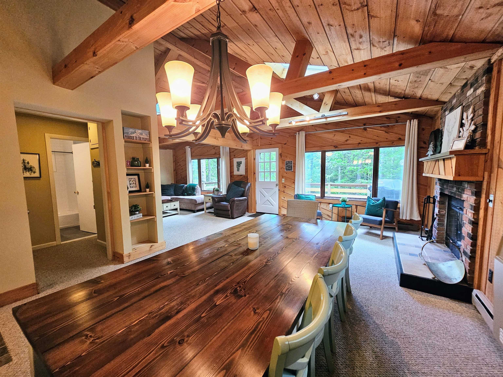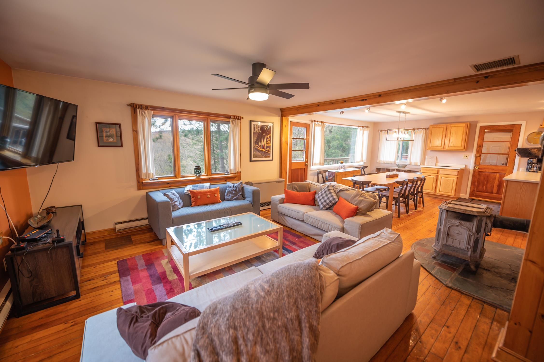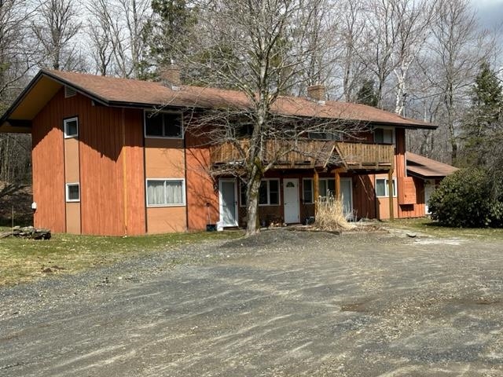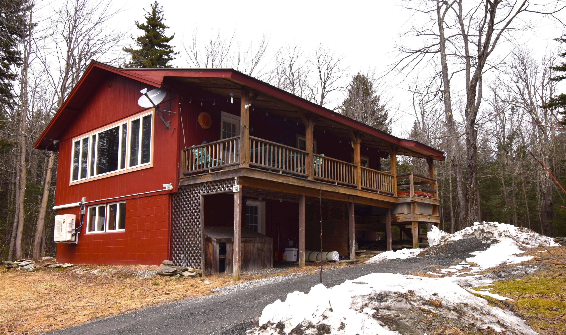1 of 21
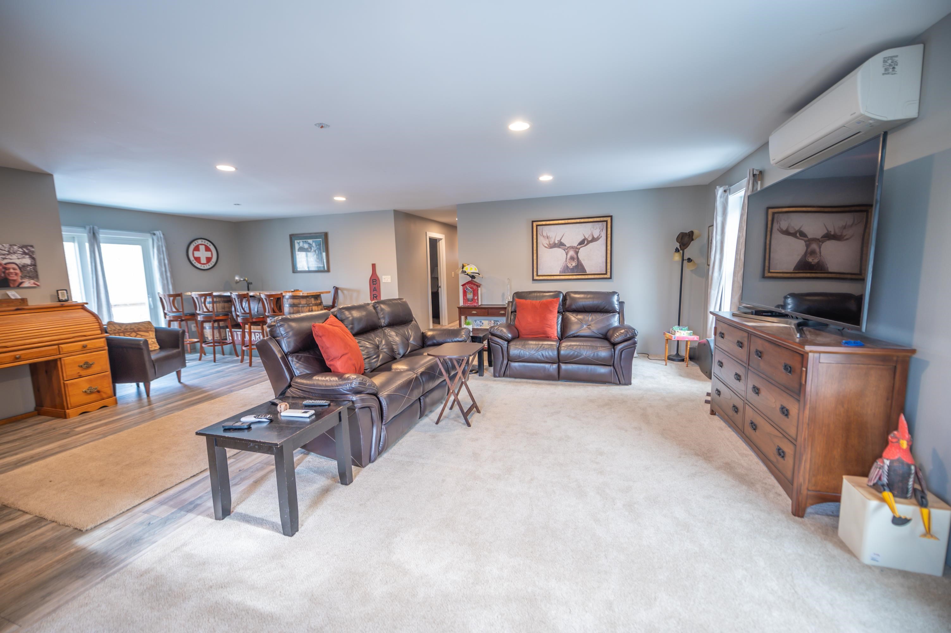
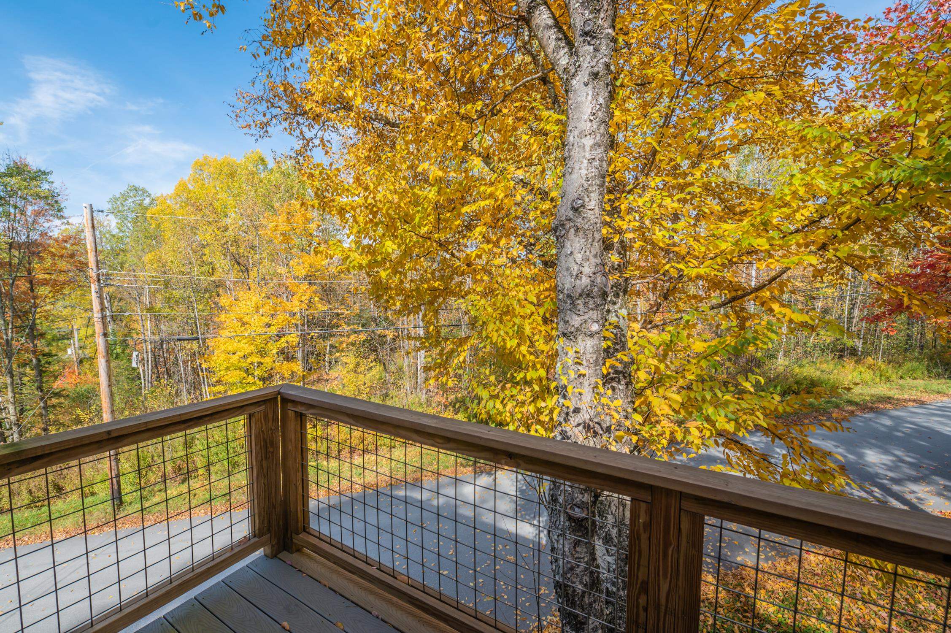
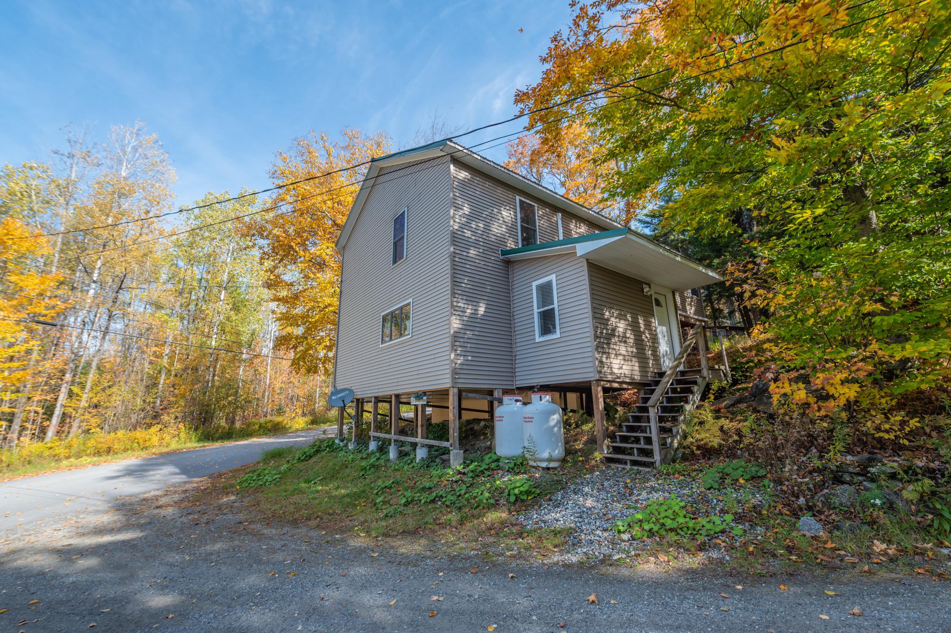
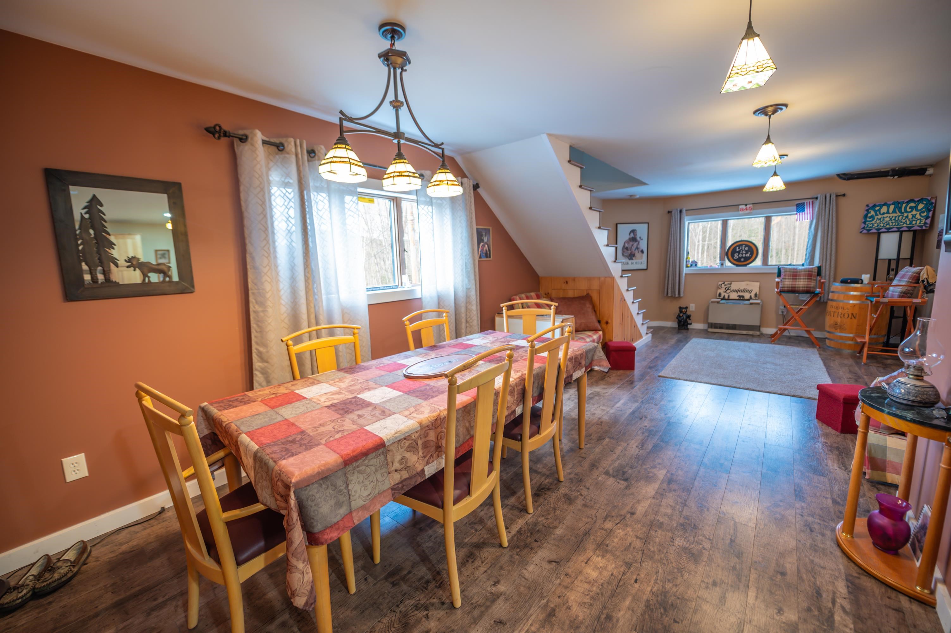
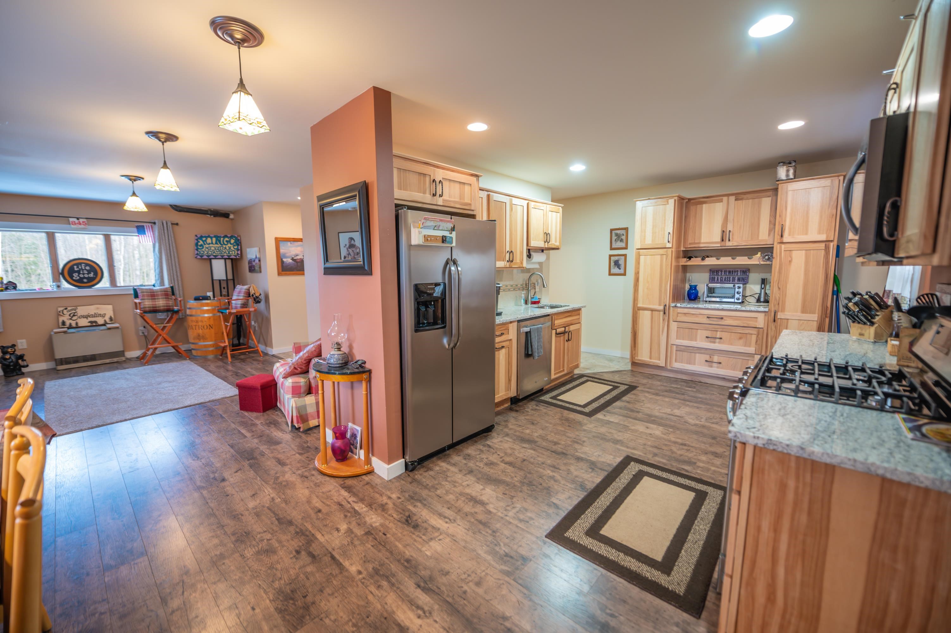
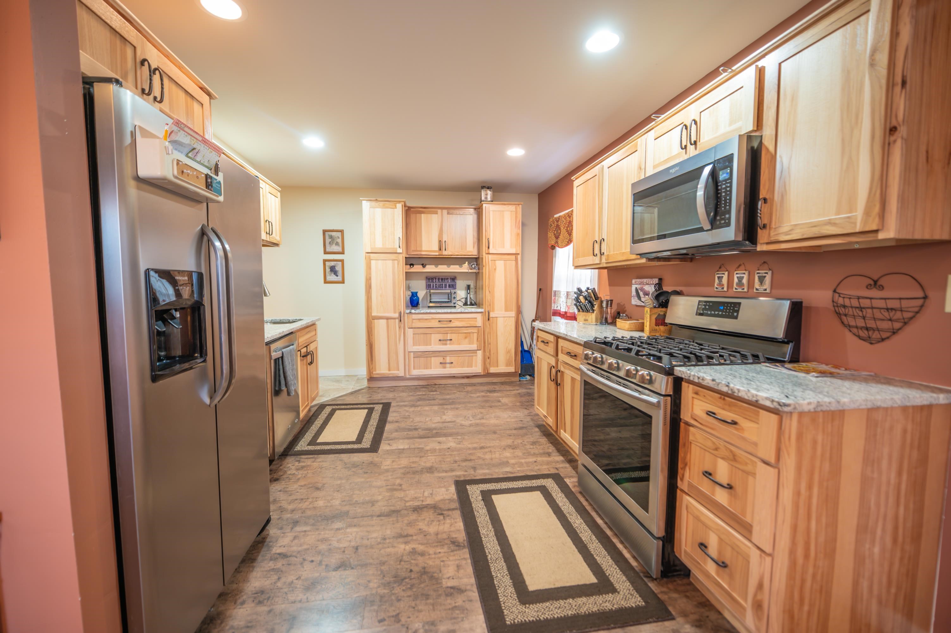
General Property Information
- Property Status:
- Active Under Contract
- Price:
- $359, 000
- Assessed:
- $0
- Assessed Year:
- County:
- VT-Windham
- Acres:
- 0.15
- Property Type:
- Single Family
- Year Built:
- 2020
- Agency/Brokerage:
- Adam Palmiter
Berkley & Veller Greenwood Country - Bedrooms:
- 4
- Total Baths:
- 2
- Sq. Ft. (Total):
- 2100
- Tax Year:
- 2022
- Taxes:
- $4, 877
- Association Fees:
Charming new construction home in an incredibly convenient location. This lovely home sits easily accessible between Wilmington and Dover, affording easy access to both lakes and skiing, as well as the historic downtown with dining and shopping amenities. The home itself sits near to the snowmobile trail, with beautiful vistas from the windows. Inside you are treated to a unique open floor plan. On the entry level you enter from a large mudroom space into a spacious dining area and custom kitchen. This flows into an entertaining area, ideal as a small sitting room, with full bath, laundry, and second exterior access to the patio area. Upstairs is a large family room with great natural light and gas fireplace. There is a bar area, second seating, full bath, and 4 bedrooms. As part of the extensive build out, there is vinyl plank flooring throughout, gas direct vent heat, mini split ac, stainless appliances, upscale baths, a metal roof, and more. New 1000 gal septic tank in 2010. A very easy lot to maintain thanks to minimal yard space, meaning more time for downtime, not upkeep.
Interior Features
- # Of Stories:
- 2
- Sq. Ft. (Total):
- 2100
- Sq. Ft. (Above Ground):
- 2100
- Sq. Ft. (Below Ground):
- 0
- Sq. Ft. Unfinished:
- 0
- Rooms:
- 8
- Bedrooms:
- 4
- Baths:
- 2
- Interior Desc:
- Fireplace - Gas, Fireplaces - 1, Natural Light, Natural Woodwork
- Appliances Included:
- Dishwasher, Dryer, Refrigerator, Washer, Stove - Gas, Water Heater - Electric
- Flooring:
- Carpet, Tile, Vinyl Plank
- Heating Cooling Fuel:
- Electric, Gas - LP/Bottle
- Water Heater:
- Electric
- Basement Desc:
Exterior Features
- Style of Residence:
- Contemporary
- House Color:
- Time Share:
- No
- Resort:
- Exterior Desc:
- Wood
- Exterior Details:
- Deck, Porch
- Amenities/Services:
- Land Desc.:
- Level, Mountain View
- Suitable Land Usage:
- Roof Desc.:
- Metal
- Driveway Desc.:
- Gravel
- Foundation Desc.:
- Concrete, Post/Piers
- Sewer Desc.:
- Septic
- Garage/Parking:
- No
- Garage Spaces:
- 0
- Road Frontage:
- 0
Other Information
- List Date:
- 2023-10-28
- Last Updated:
- 2024-04-25 13:49:28


