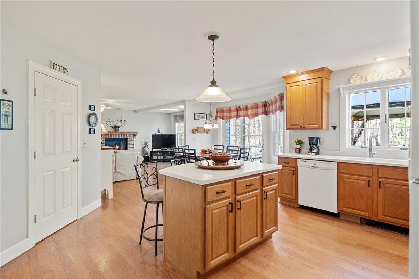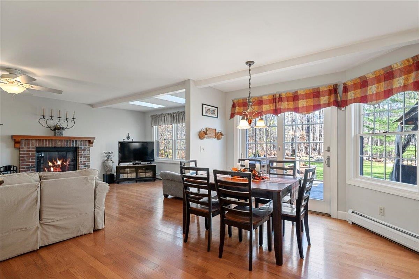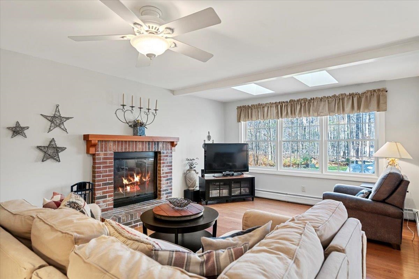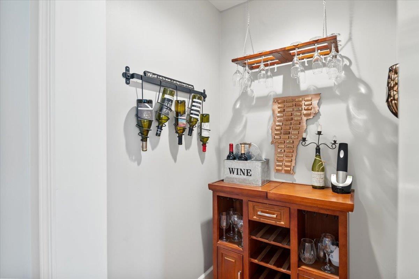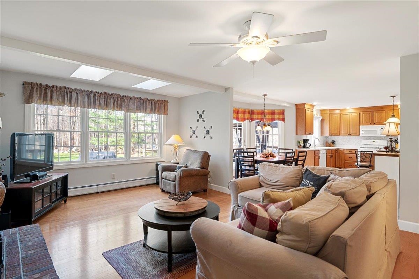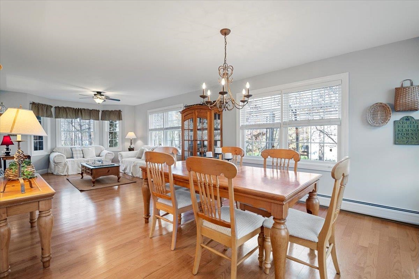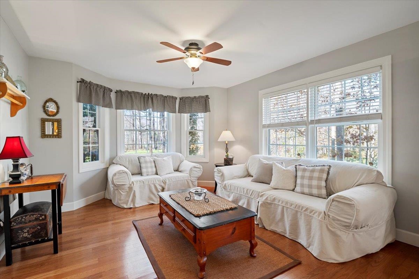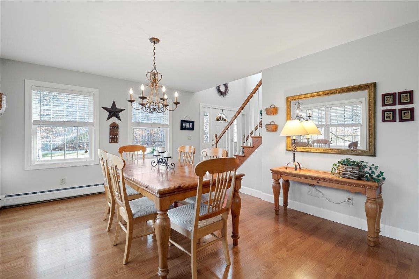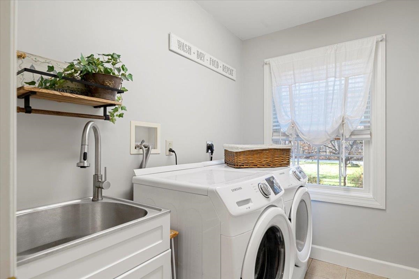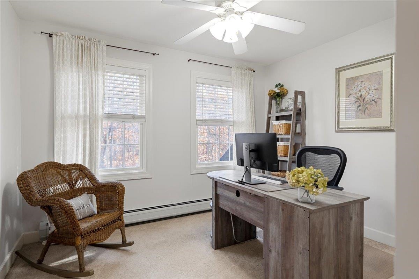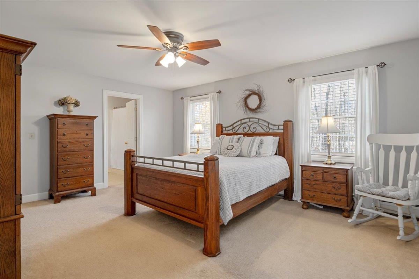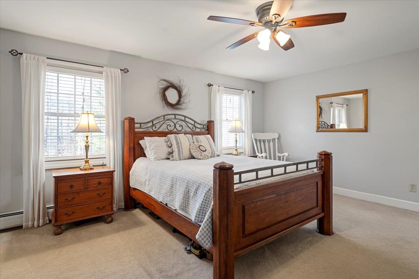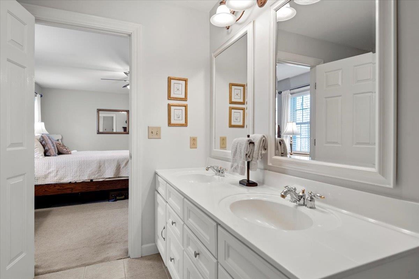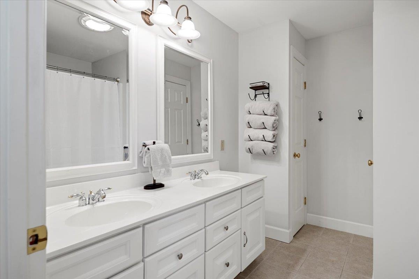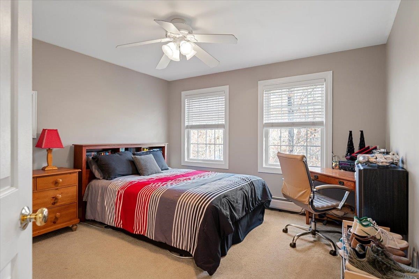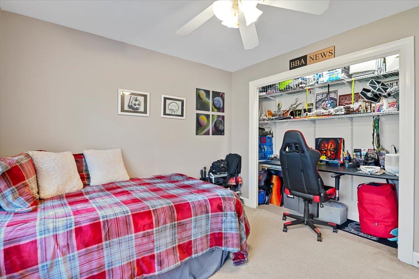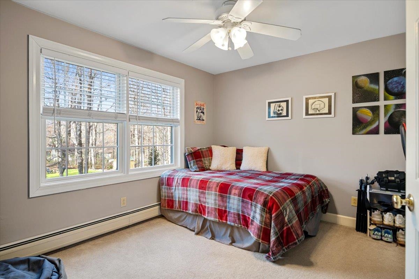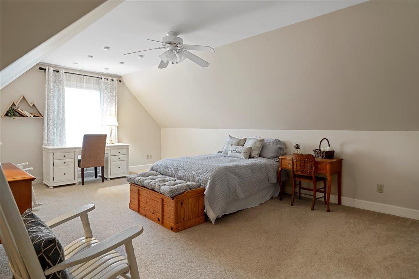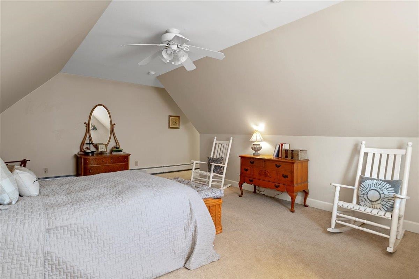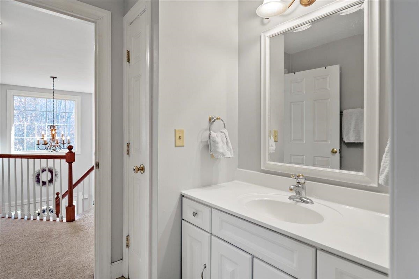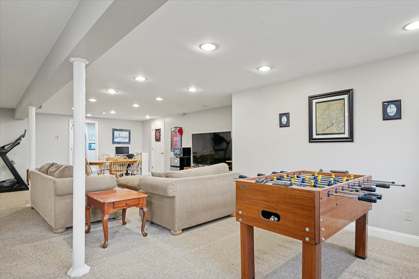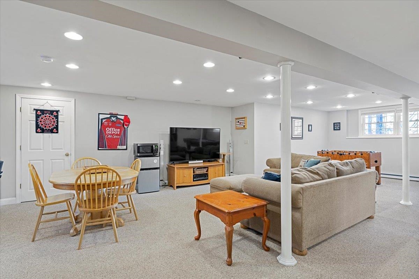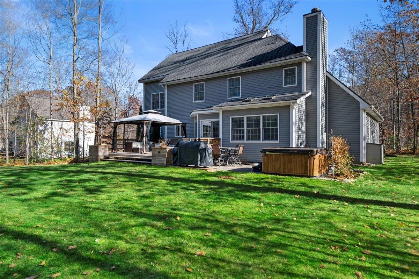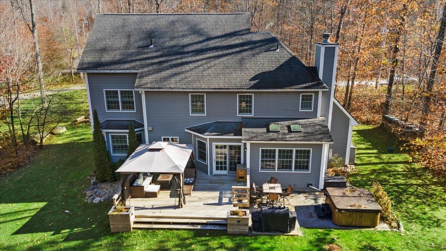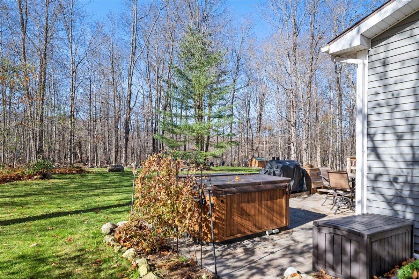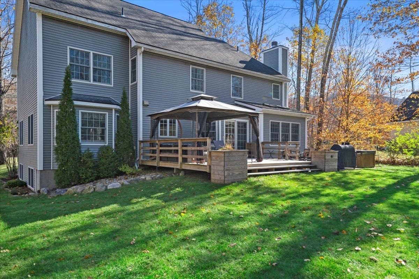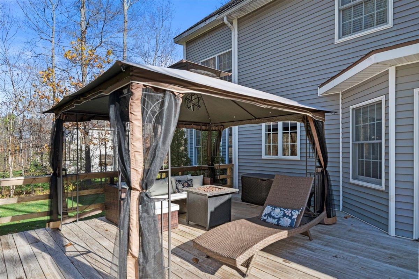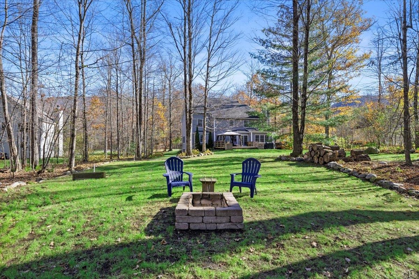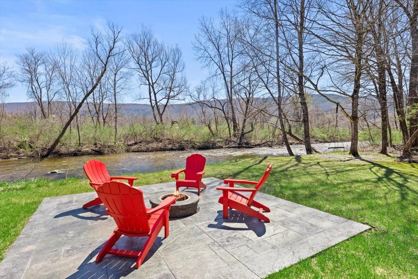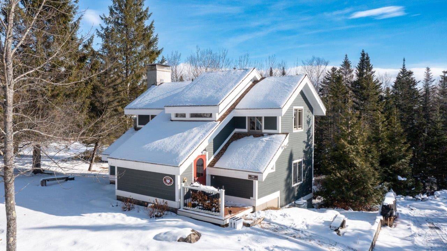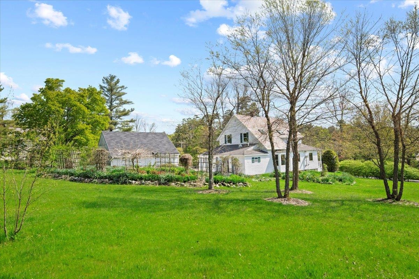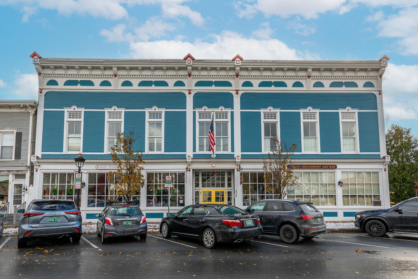1 of 35
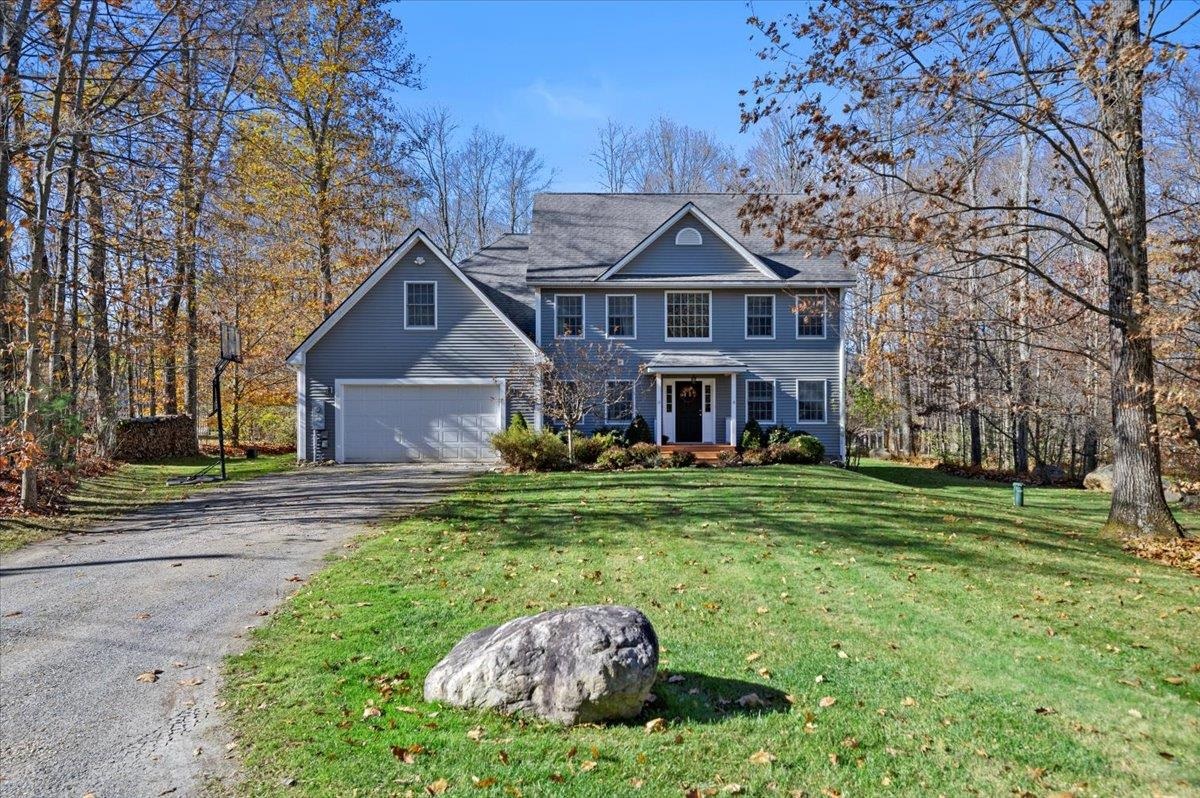


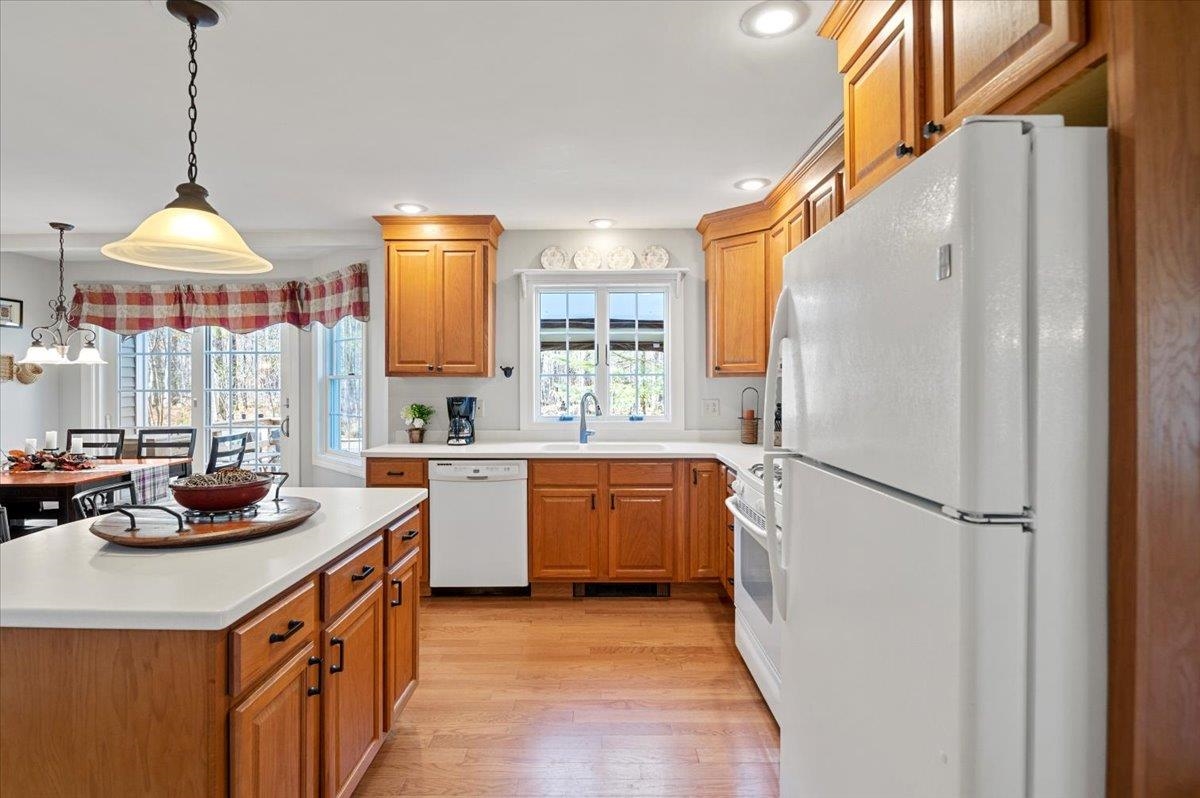
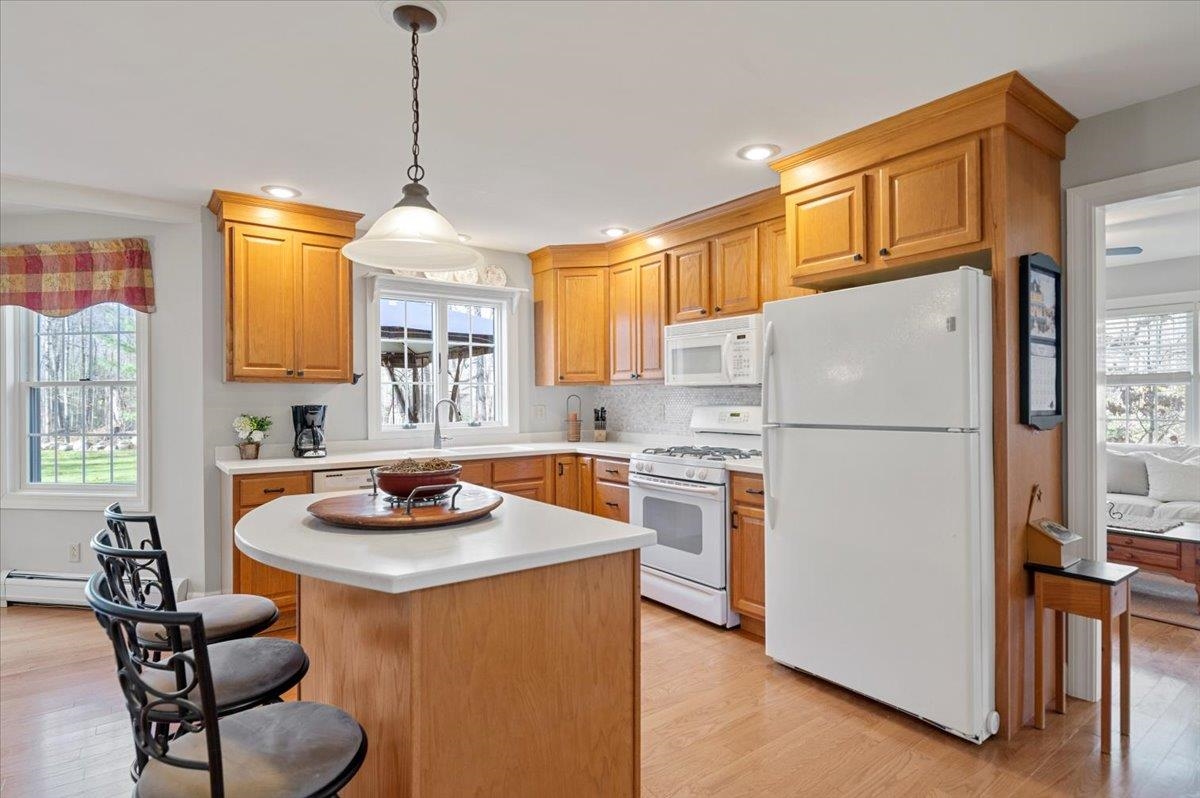
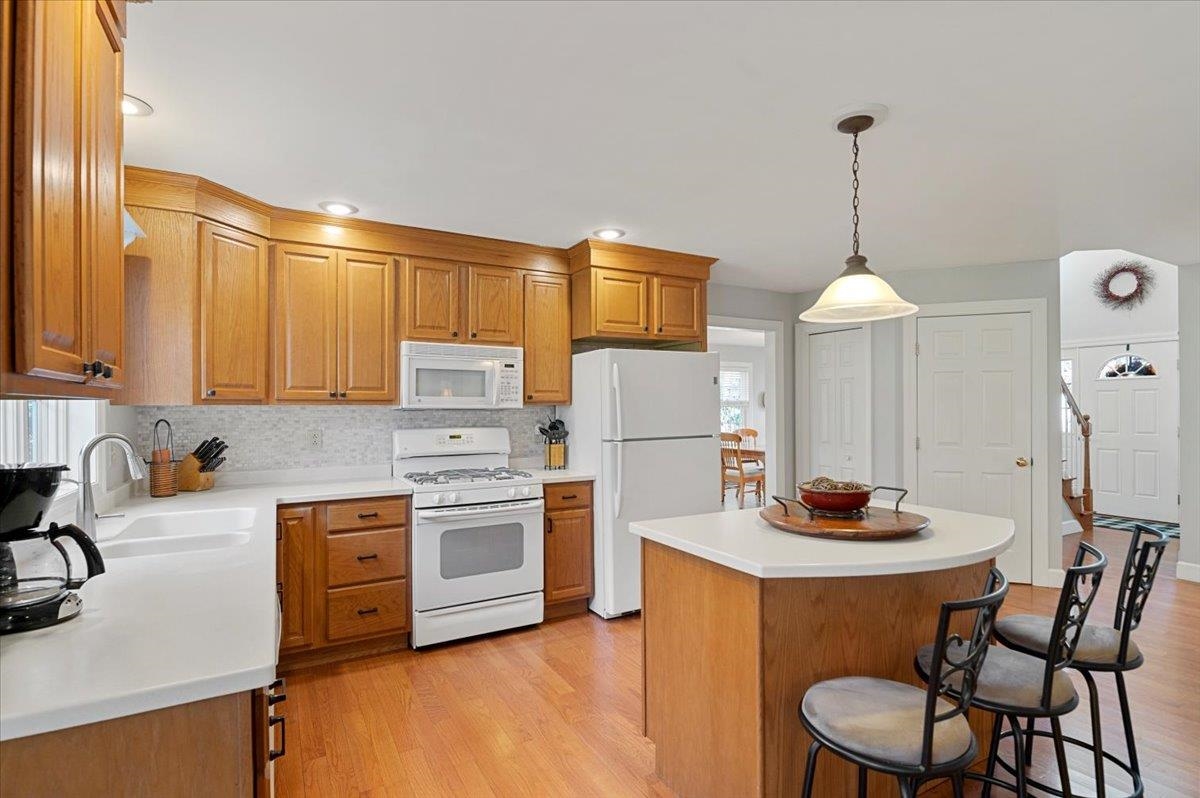
General Property Information
- Property Status:
- Active Under Contract
- Price:
- $775, 000
- Assessed:
- $0
- Assessed Year:
- 2023
- County:
- VT-Bennington
- Acres:
- 1.01
- Property Type:
- Single Family
- Year Built:
- 2005
- Agency/Brokerage:
- Lynn Rawson
Four Seasons Sotheby's Int'l Realty - Bedrooms:
- 4
- Total Baths:
- 3
- Sq. Ft. (Total):
- 3636
- Tax Year:
- 2023
- Taxes:
- $9, 668
- Association Fees:
Beautifully manicured one acre lot located in sought after Mending Walls subdivision. Community is on a cul-de-sac road so no extra traffic or noise, making this home your sanctuary. In pristine condition, this four bedroom home does not disappoint. First floor showcases an open floor plan with beautiful hardwood floors throughout and loads of windows and 2 skylights flooding the first floor with natural sun light all day. Four bedrooms and finished multi-use room above garage complete the 2nd floor. A fully finished basement offering interior and exterior egress, with a quiet space for an office. The private backyard boasts a newly built wood deck, stone patio, hot tub, fire pit, and horseshoe pit. Underground electronic fence enclosing the entire yard will give your family dog room to run and still be safe. Whole house fan keeps the home cool in the warmer months. Home has been beautifully maintained and loved by the sellers. With a great location - close to town amenities - shopping, restaurants, park and schools...ski mountains just minutes from your doorstep. Carpet in basement covers Dricore subfloor, which keeps out any moisture and has a R-value of 4.1. Basement also has a sump pump which has never been needed or used. All measurements approximate.
Interior Features
- # Of Stories:
- 2.5
- Sq. Ft. (Total):
- 3636
- Sq. Ft. (Above Ground):
- 2424
- Sq. Ft. (Below Ground):
- 1212
- Sq. Ft. Unfinished:
- 0
- Rooms:
- 9
- Bedrooms:
- 4
- Baths:
- 3
- Interior Desc:
- Appliances Included:
- Flooring:
- Heating Cooling Fuel:
- Gas - LP/Bottle
- Water Heater:
- Gas - LP/Bottle
- Basement Desc:
- Bulkhead, Concrete, Finished, Full, Interior Access, Exterior Access
Exterior Features
- Style of Residence:
- Colonial
- House Color:
- Time Share:
- No
- Resort:
- Exterior Desc:
- Vinyl Siding
- Exterior Details:
- Amenities/Services:
- Land Desc.:
- Country Setting, Level, Mountain View, Subdivision, View, Wooded
- Suitable Land Usage:
- Roof Desc.:
- Shingle - Asphalt
- Driveway Desc.:
- Gravel
- Foundation Desc.:
- Concrete
- Sewer Desc.:
- 1000 Gallon, Concrete, Leach Field, Septic
- Garage/Parking:
- Yes
- Garage Spaces:
- 2
- Road Frontage:
- 98
Other Information
- List Date:
- 2023-11-09
- Last Updated:
- 2023-11-13 18:03:45


