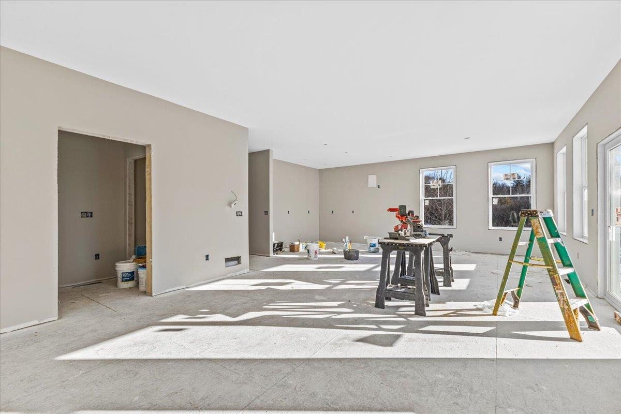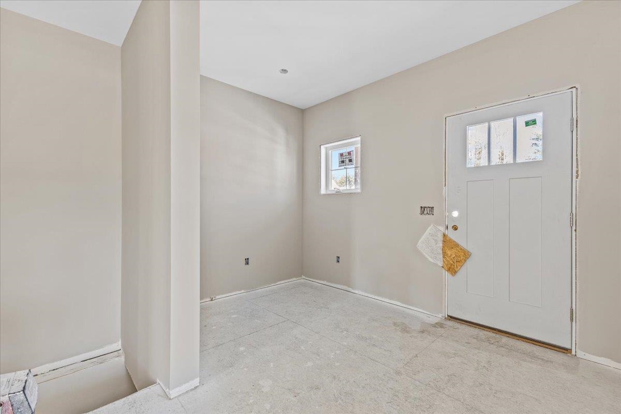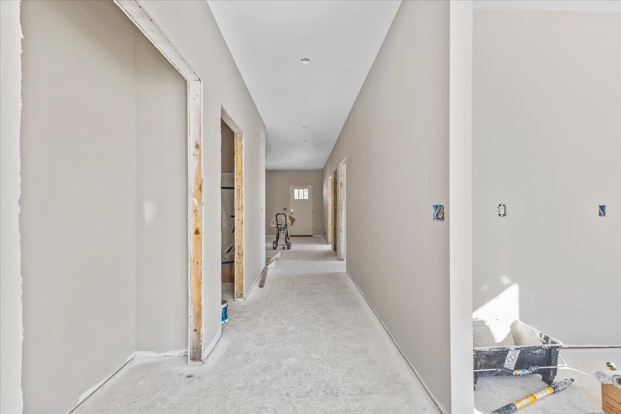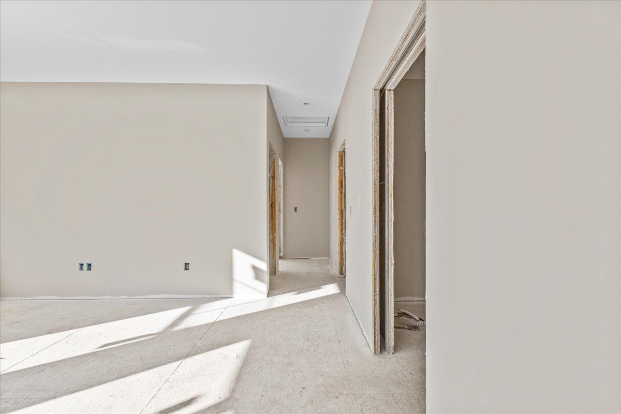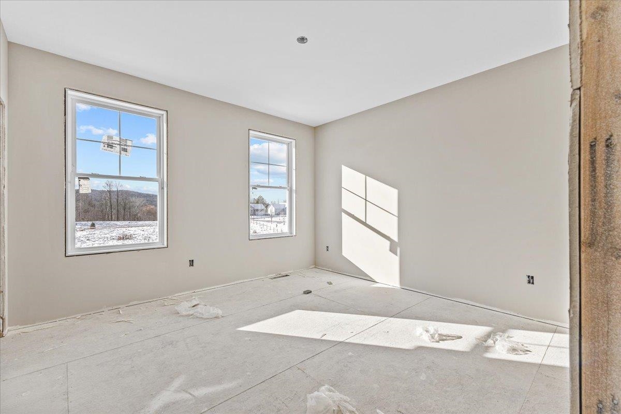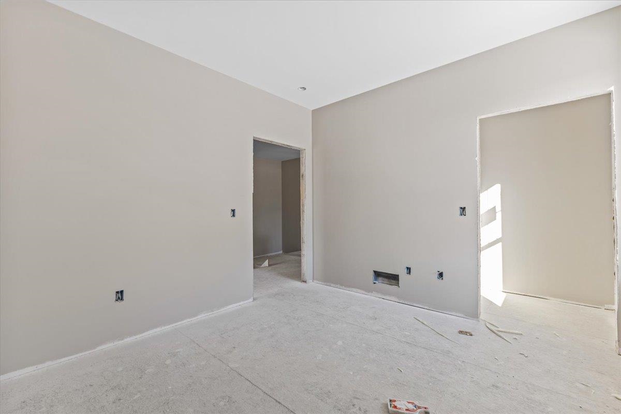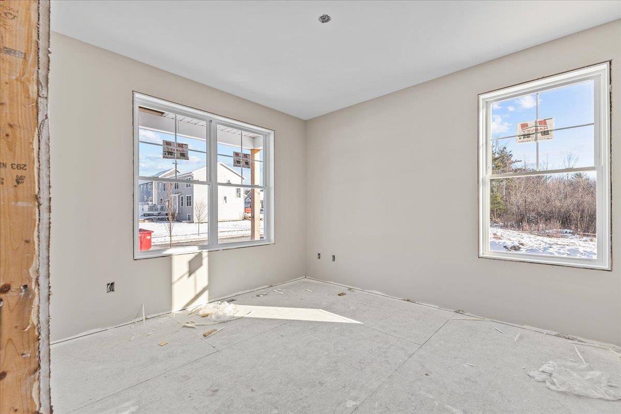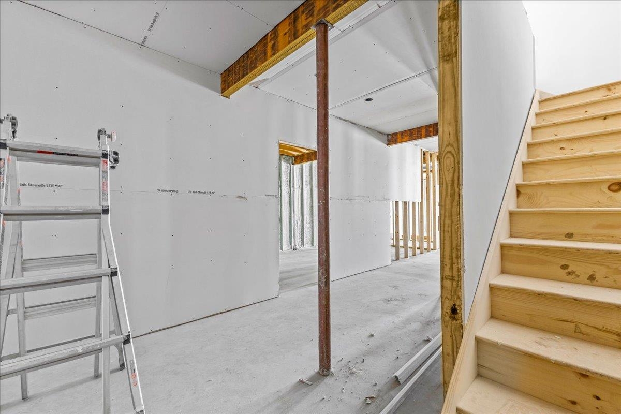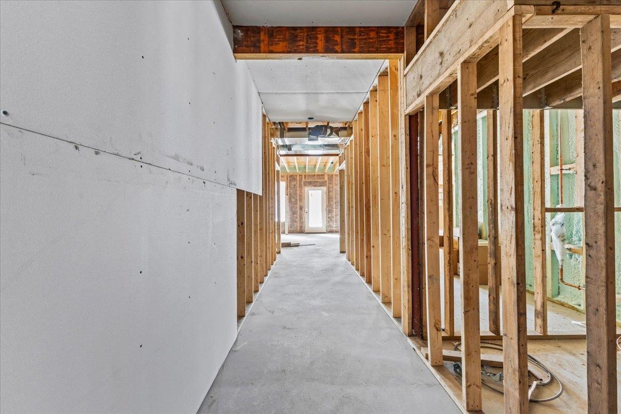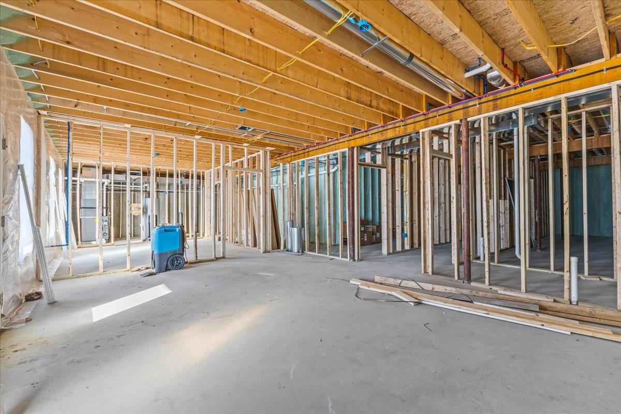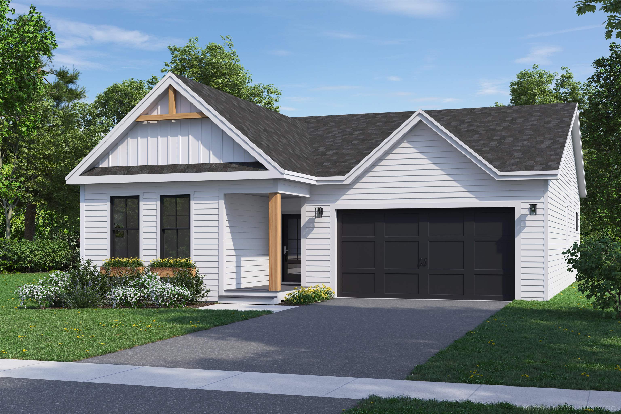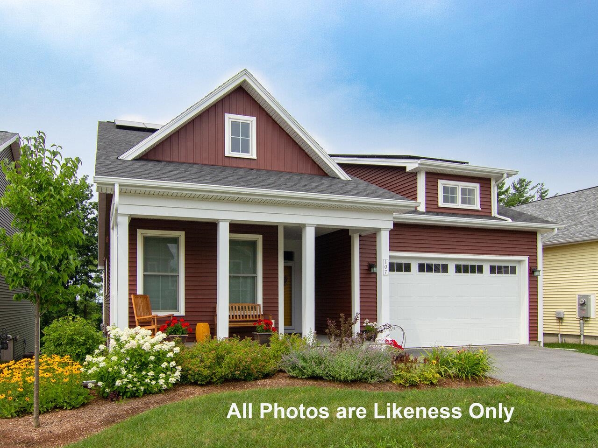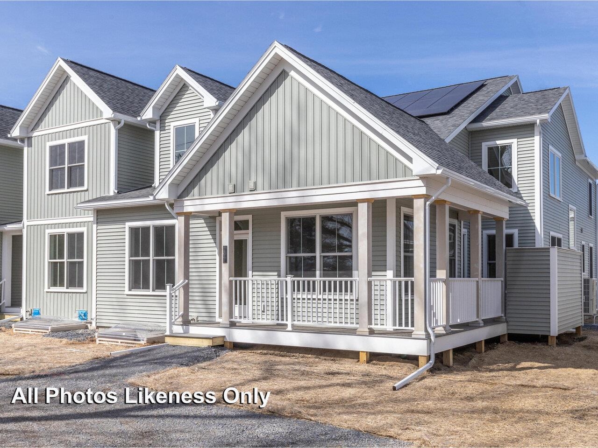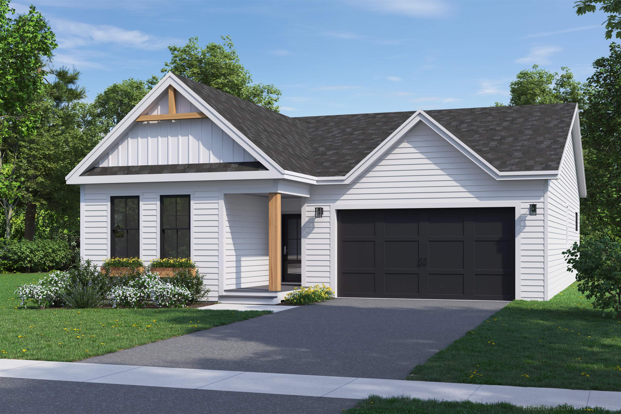1 of 16
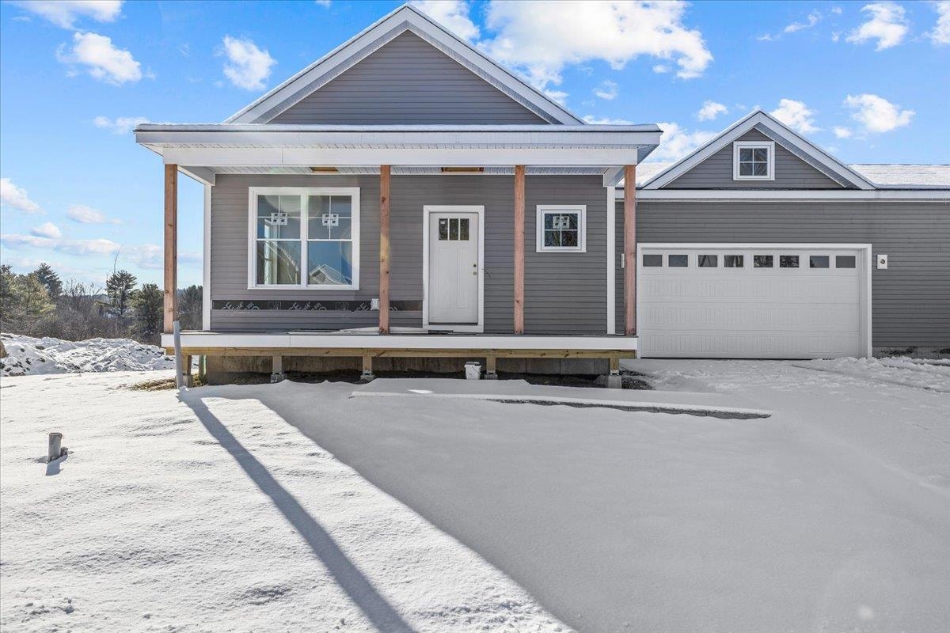
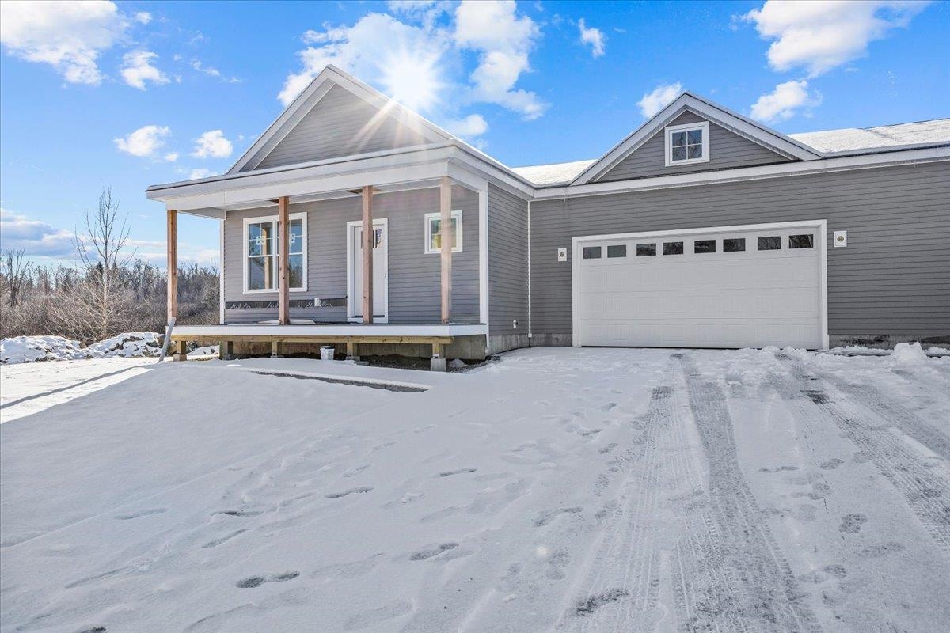
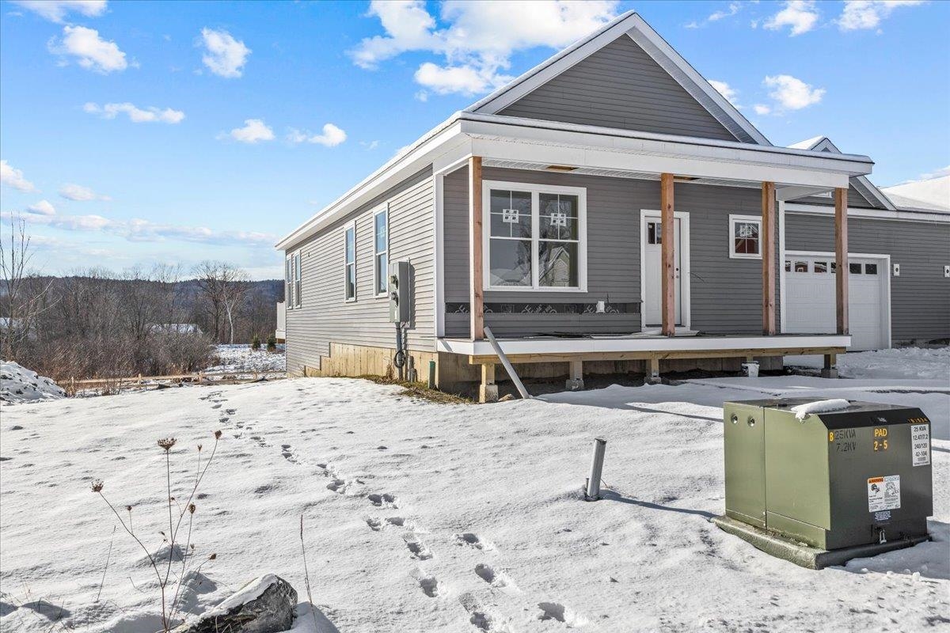
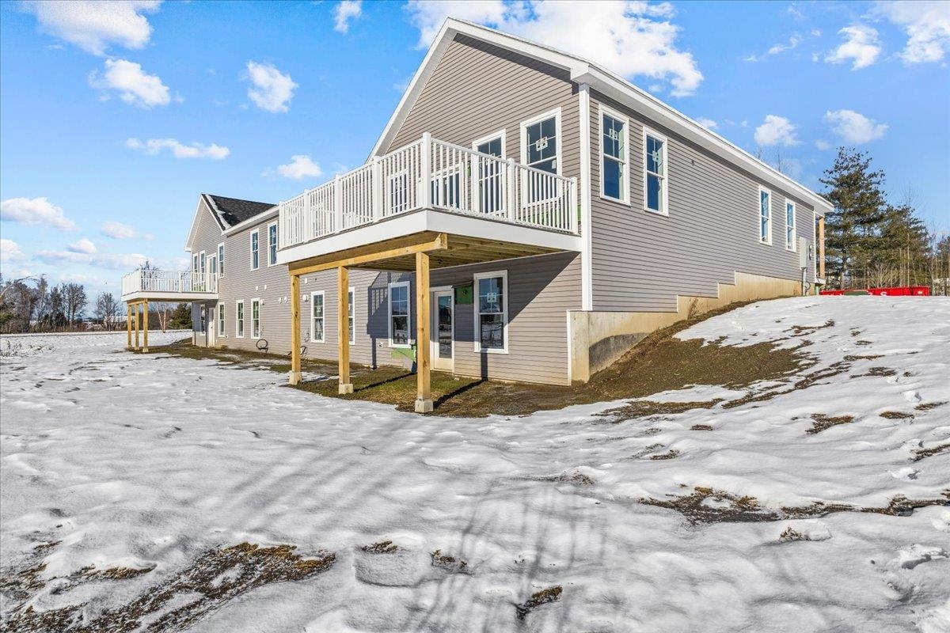
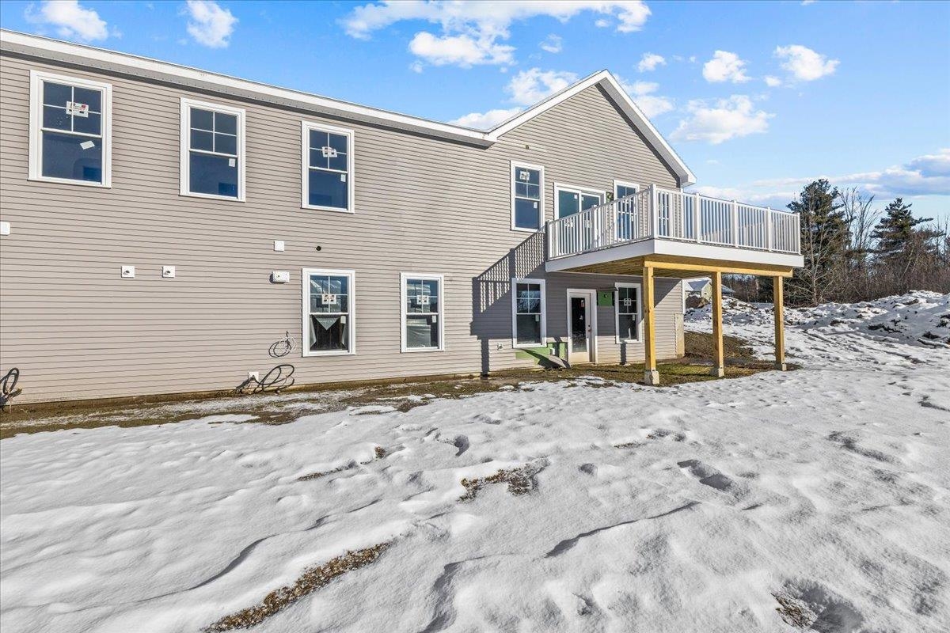
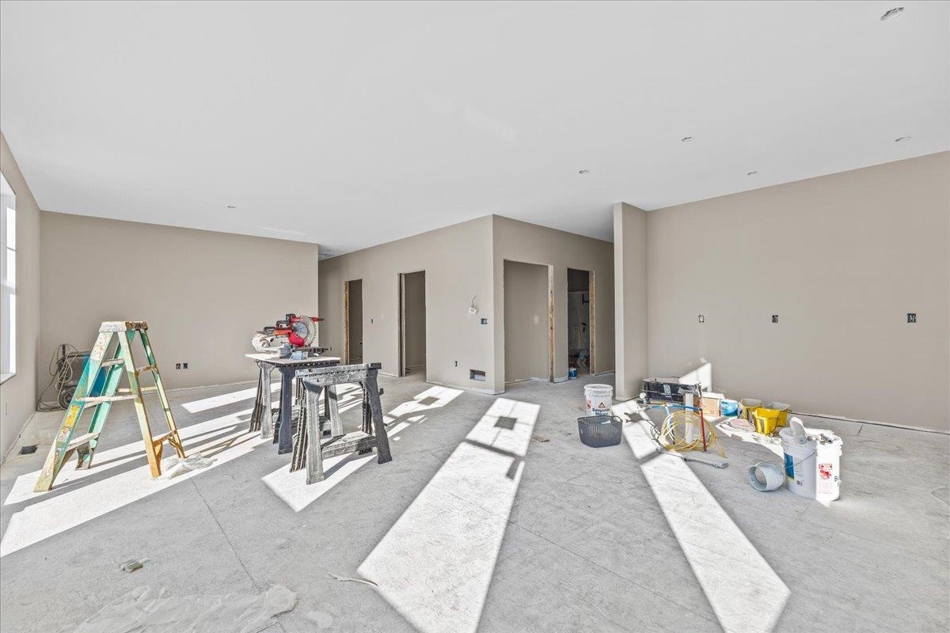
General Property Information
- Property Status:
- Active
- Price:
- $779, 900
- Unit Number
- 26-1
- Assessed:
- $0
- Assessed Year:
- County:
- VT-Chittenden
- Acres:
- 0.00
- Property Type:
- Condo
- Year Built:
- 2024
- Agency/Brokerage:
- Livian Vermont
KW Vermont - Bedrooms:
- 4
- Total Baths:
- 3
- Sq. Ft. (Total):
- 2715
- Tax Year:
- 2023
- Taxes:
- $745
- Association Fees:
Construction is well underway! Have you been looking for a gorgeous, brand new home in a highly sought after Williston neighborhood with unparalleled convenience mixed with a private setting? Look no further! Lot 26-1 is located in the brand new Northridge Subdivision, a beautiful new construction neighborhood extending off the already established & well respected Southridge neighborhood. This coveted location gives you enough space to be away from the hustle & bustle, while remaining just minutes to Taft’s Corners, I-89, shopping, restaurants, amazing schools, & all that Williston has to offer. The neighborhood itself will take your breath away, featuring 44 acres of which only 22 are developed; leaving abundant green space, walking paths, neighborhood pool, playground, & access to an extensive bike path winding through many desirable Williston neighborhoods. All of this & we aren't even inside yet! Framing is completed and into the later steps of construction, you’ll cut down the new construction timeline DRAMATICALLY! This high end 4 bedroom townhouse boasts everything you could ask for; granite countertops, stainless steel appliances, gorgeous wood floors, tiled shower in the en suite master bath, 9' ceilings on the first floor, and the list goes on! Don't miss out on your chance to lock up one of the final homes and call this amazing opportunity your own! Detailed spec sheet available upon request. Don't wait to reach out - what's left in Northridge will not last long!
Interior Features
- # Of Stories:
- 1
- Sq. Ft. (Total):
- 2715
- Sq. Ft. (Above Ground):
- 1780
- Sq. Ft. (Below Ground):
- 935
- Sq. Ft. Unfinished:
- 845
- Rooms:
- 11
- Bedrooms:
- 4
- Baths:
- 3
- Interior Desc:
- Appliances Included:
- Flooring:
- Heating Cooling Fuel:
- Gas - Natural
- Water Heater:
- Gas - Natural, Tank
- Basement Desc:
- Full, Partially Finished, Walkout
Exterior Features
- Style of Residence:
- Contemporary
- House Color:
- gray
- Time Share:
- No
- Resort:
- Exterior Desc:
- Vinyl Siding
- Exterior Details:
- Amenities/Services:
- Land Desc.:
- Landscaped, Sidewalks, Subdivision, Walking Trails
- Suitable Land Usage:
- Roof Desc.:
- Shingle - Asphalt
- Driveway Desc.:
- Paved
- Foundation Desc.:
- Concrete
- Sewer Desc.:
- Public
- Garage/Parking:
- Yes
- Garage Spaces:
- 2
- Road Frontage:
- 0
Other Information
- List Date:
- 2023-12-28
- Last Updated:
- 2023-12-28 16:33:59


