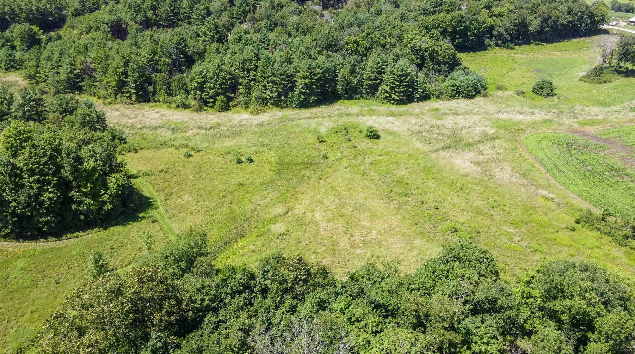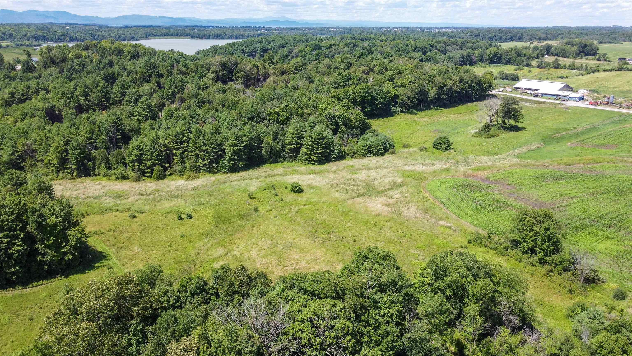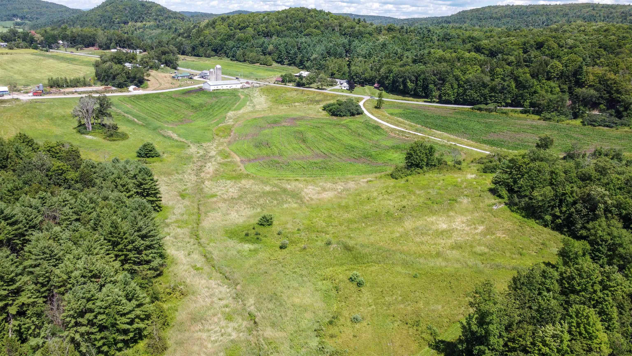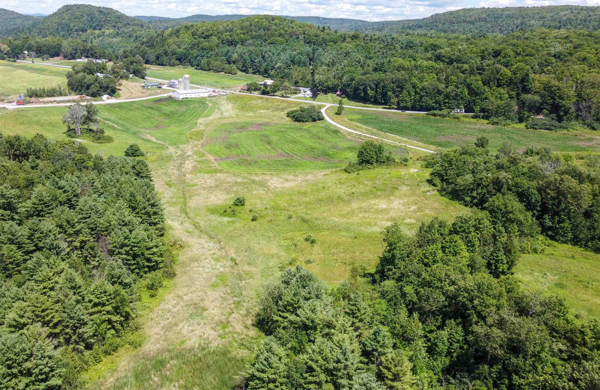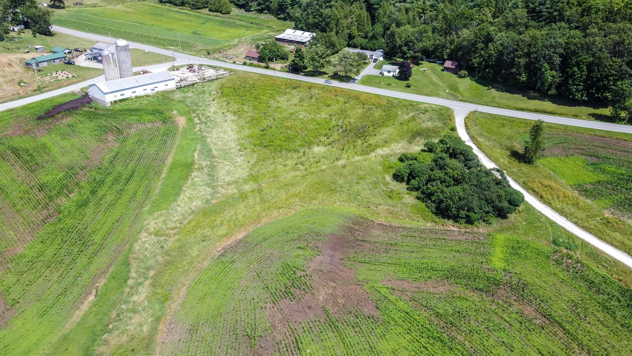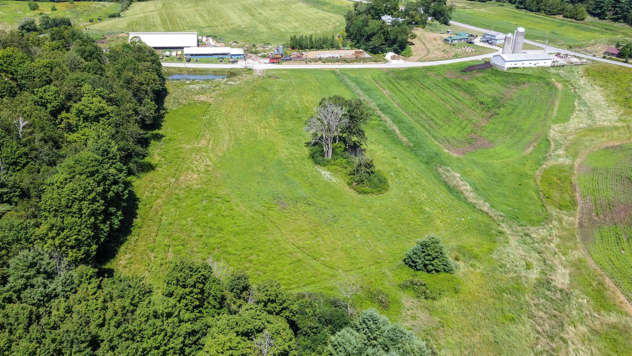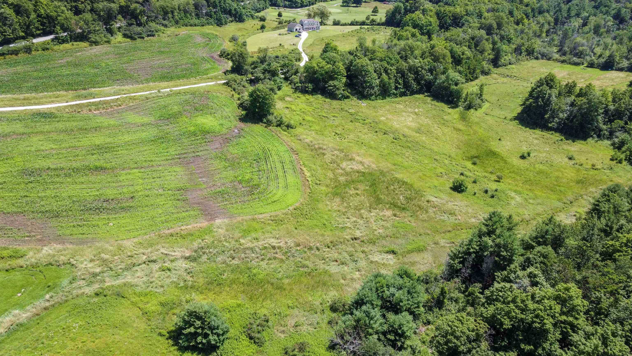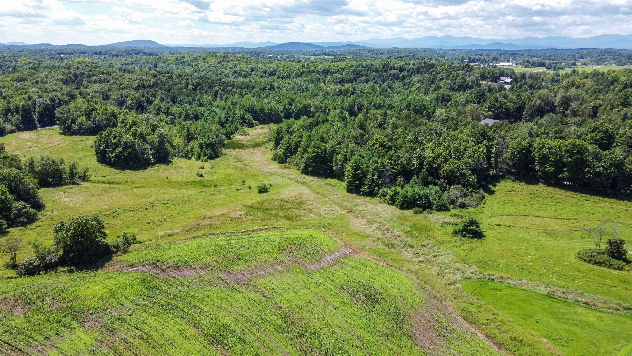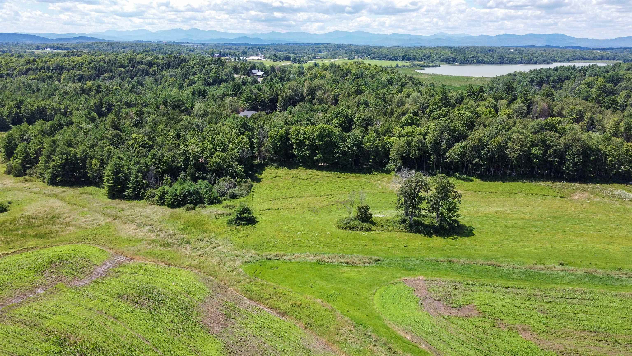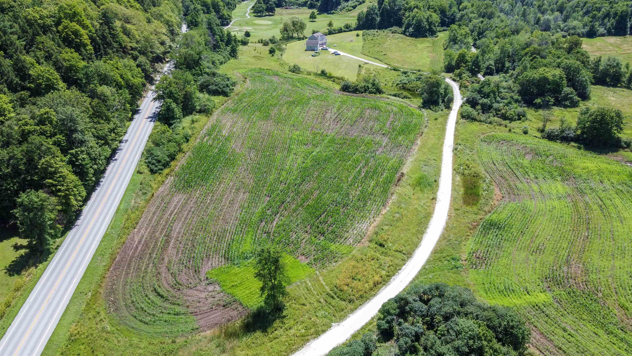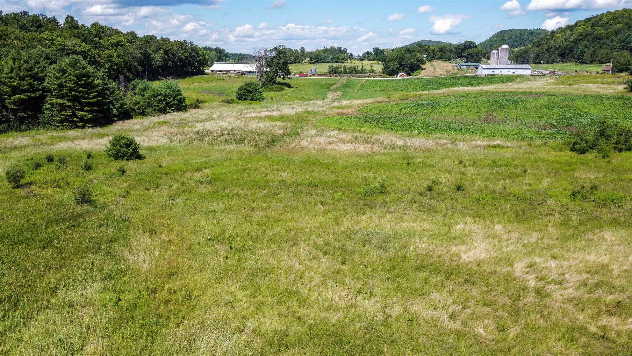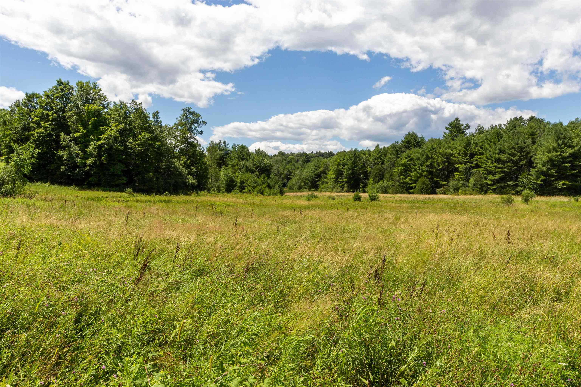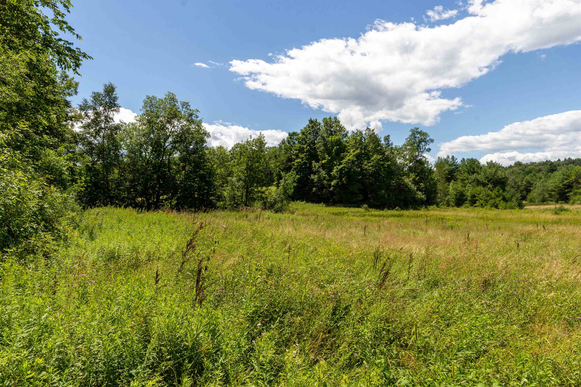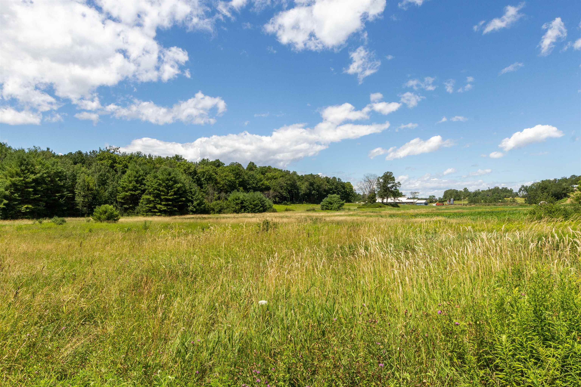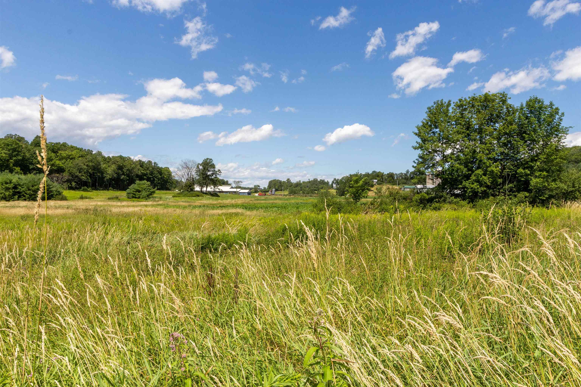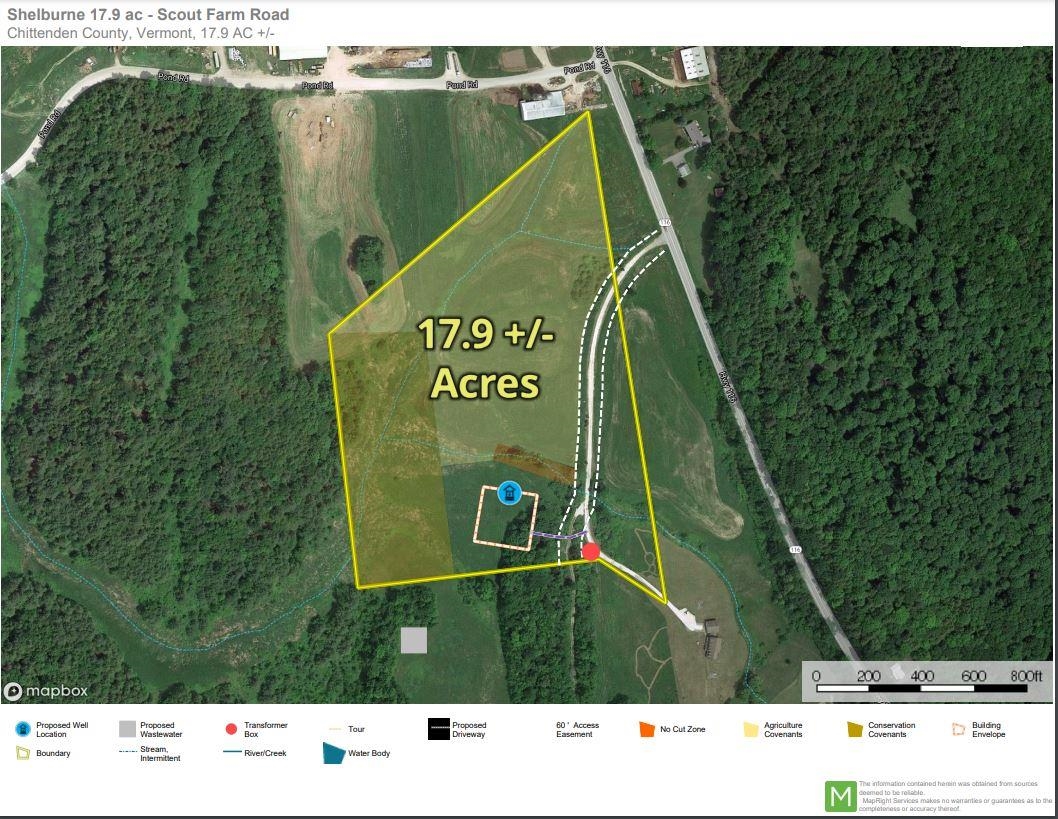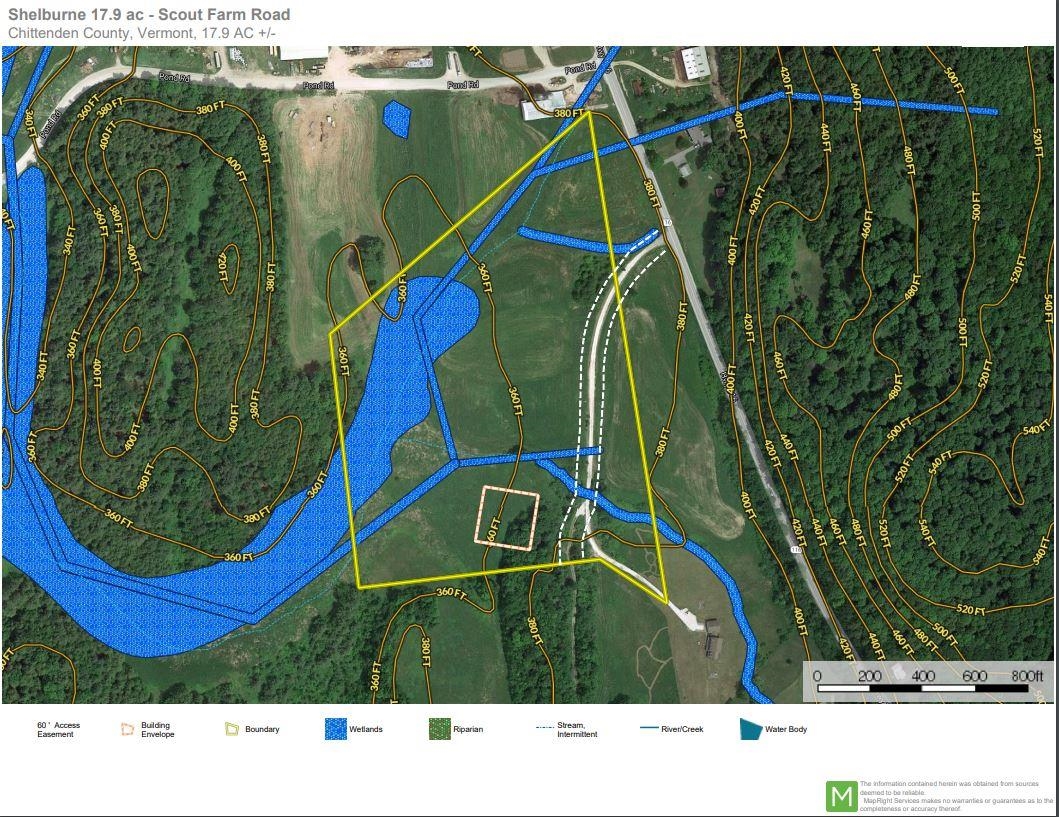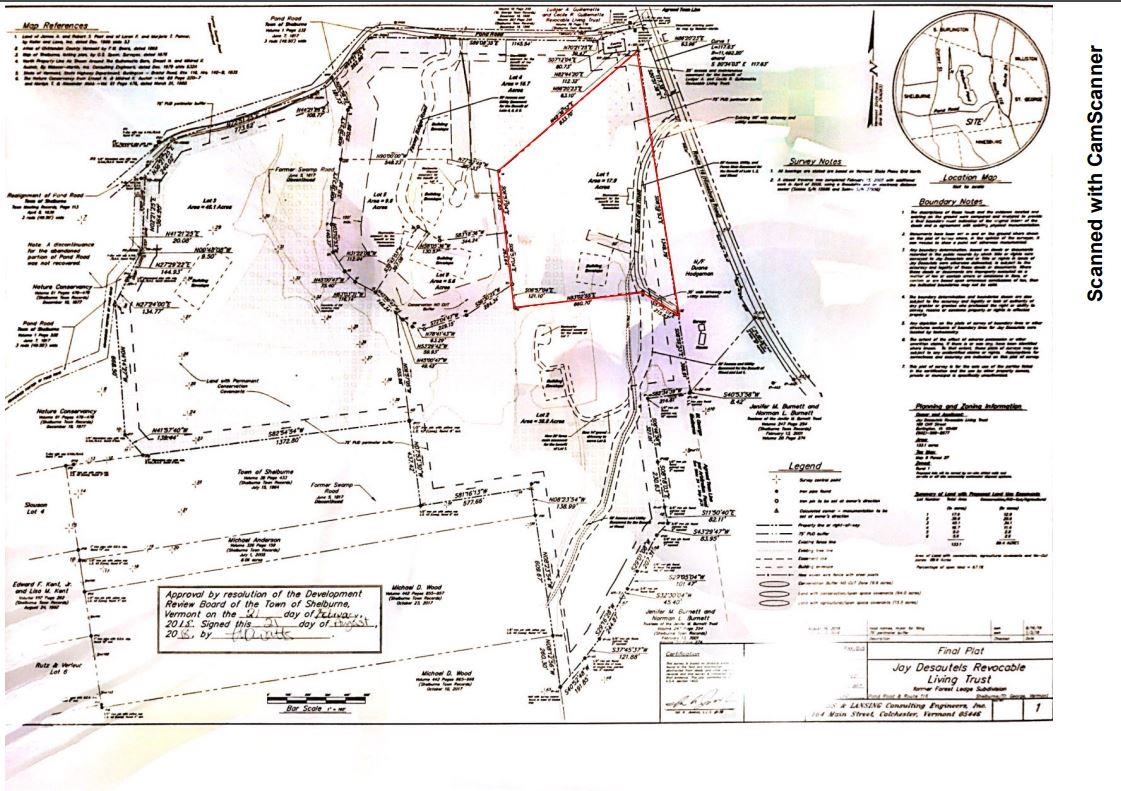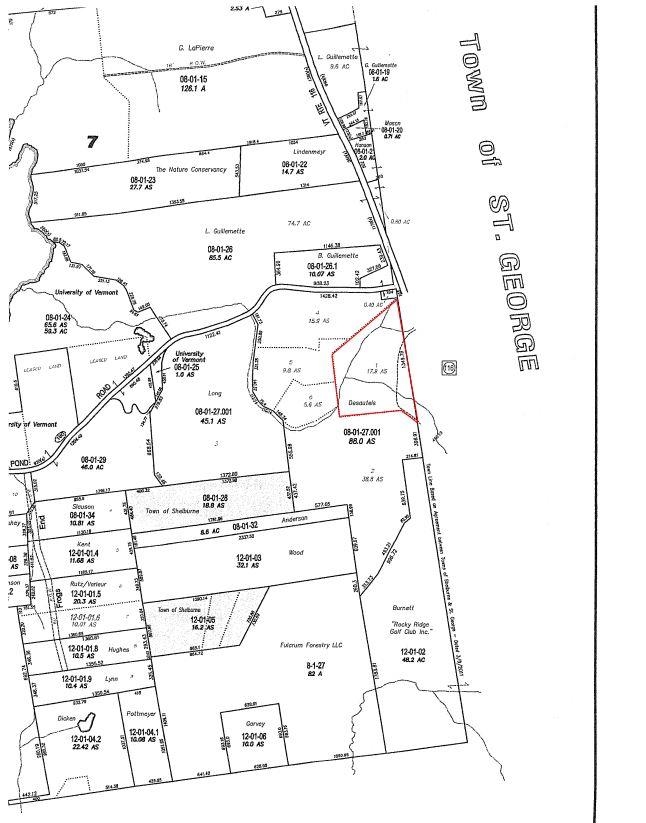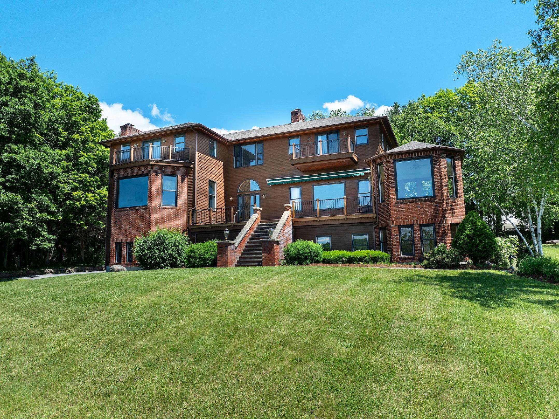1 of 25
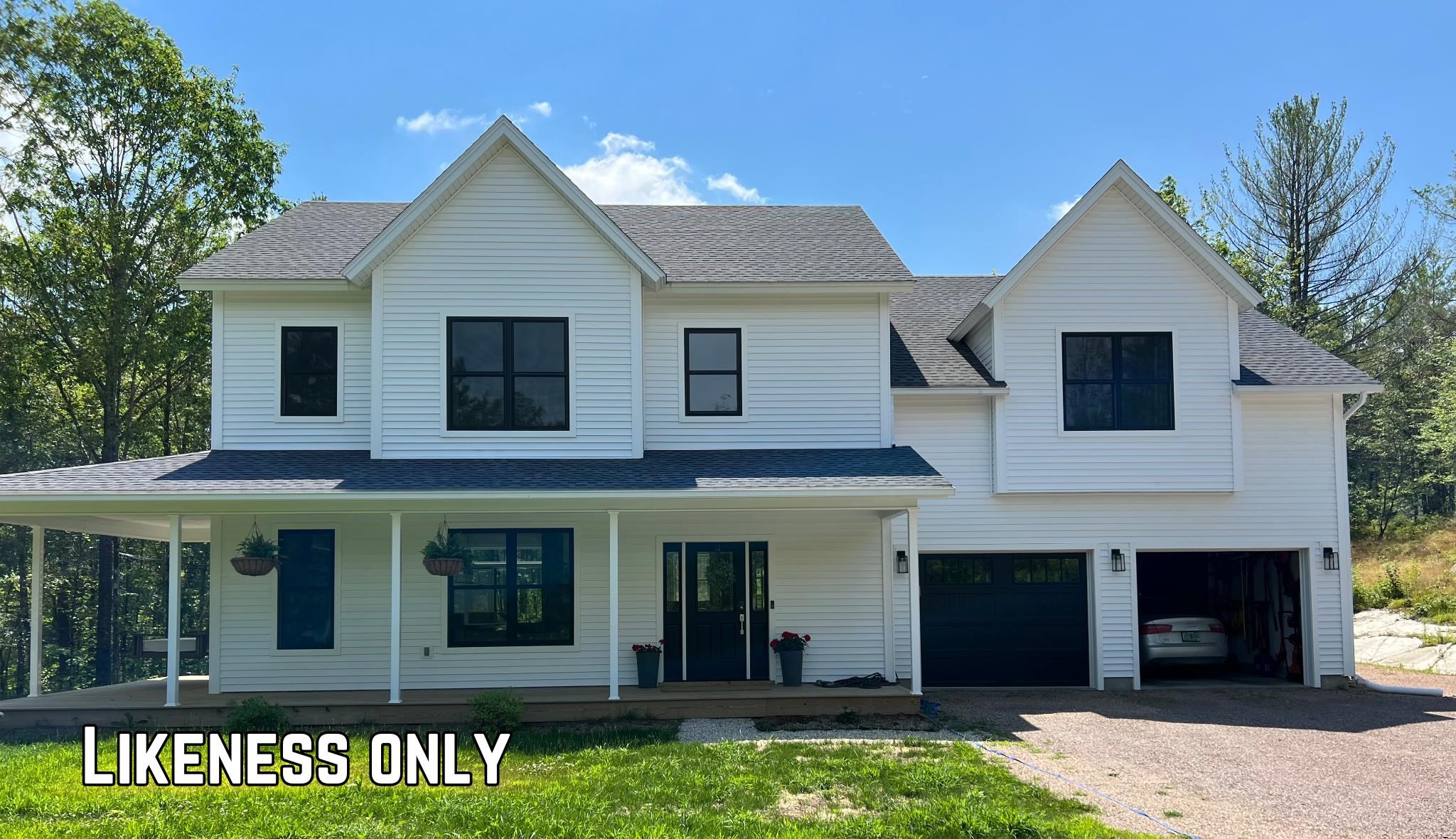
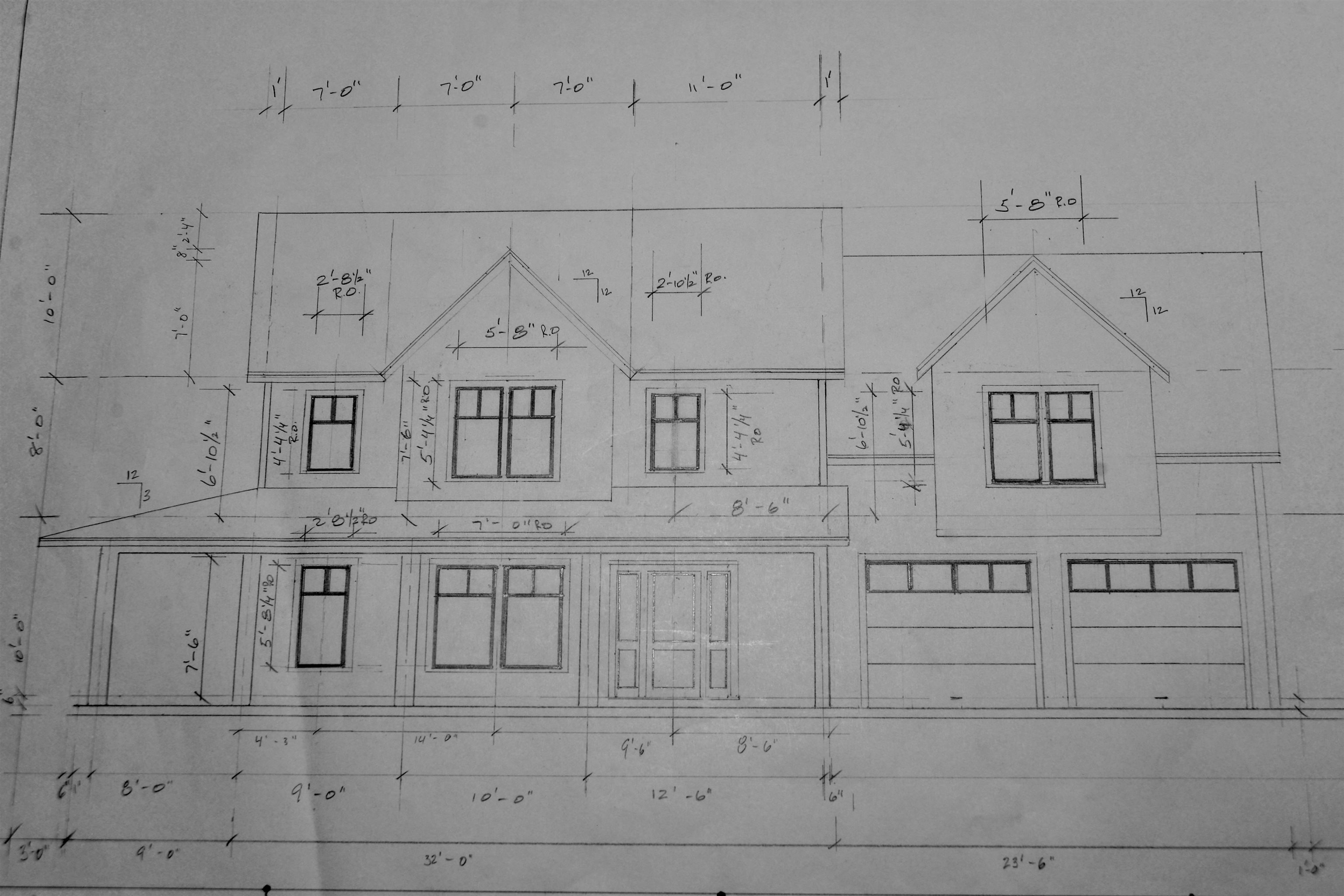
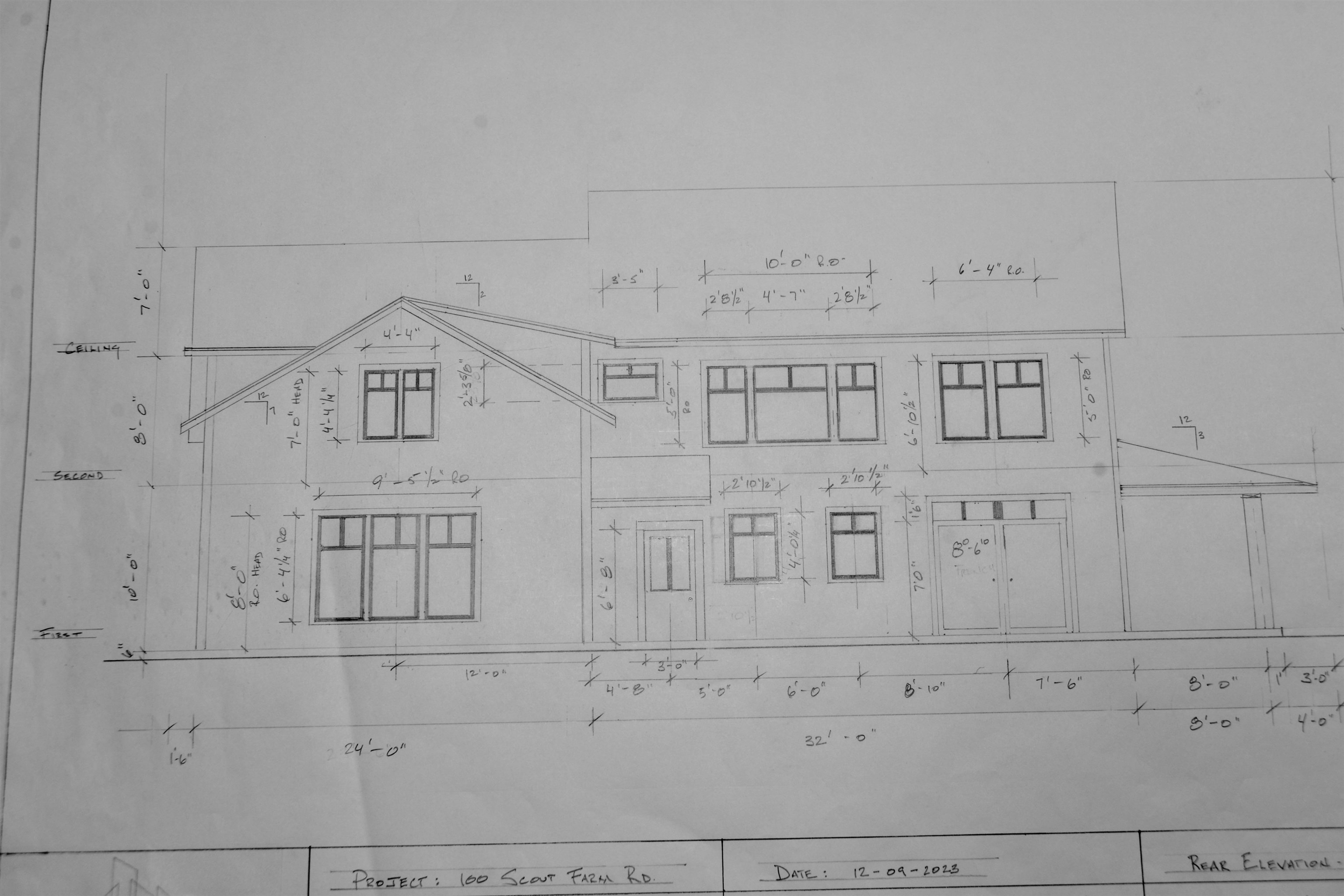
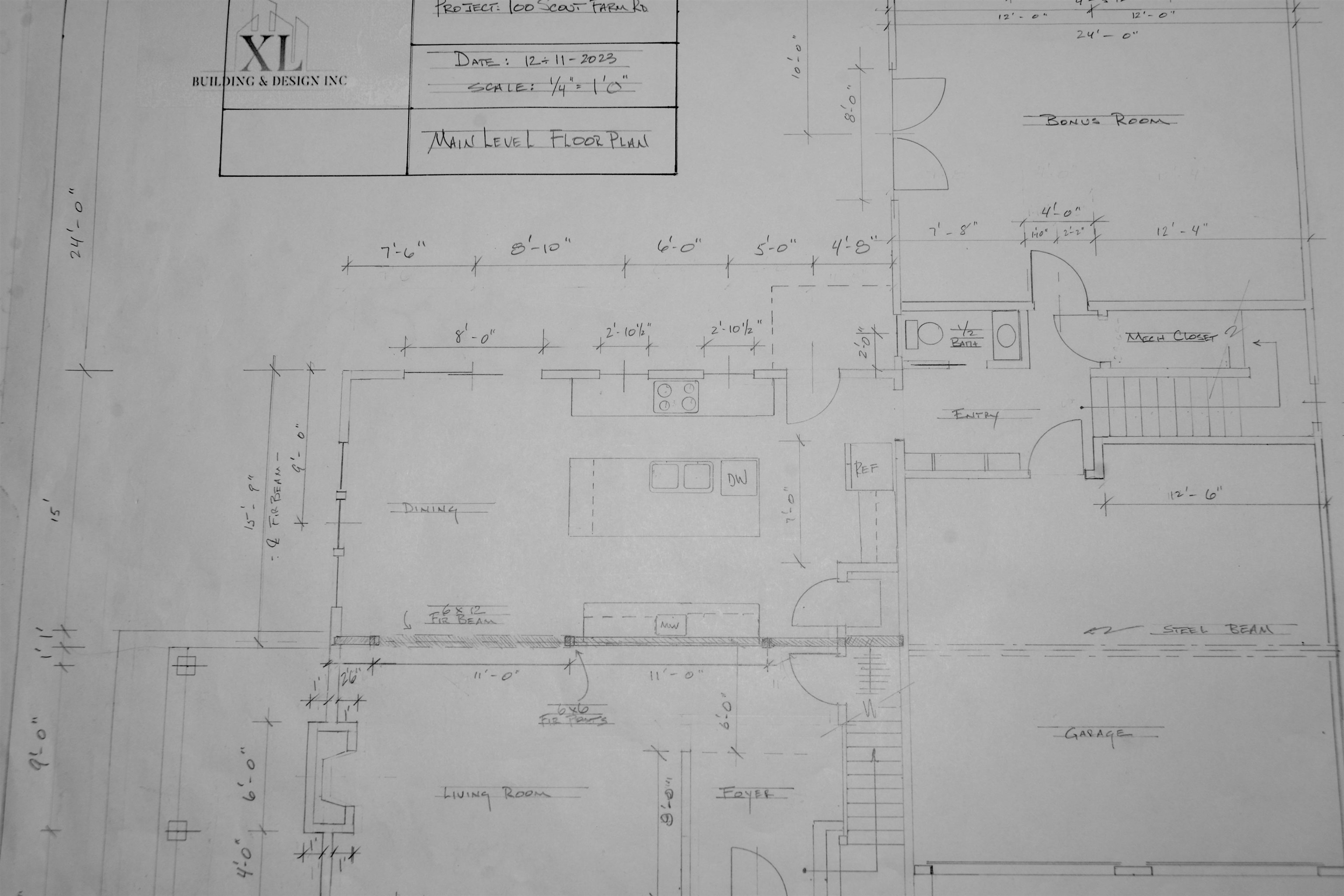
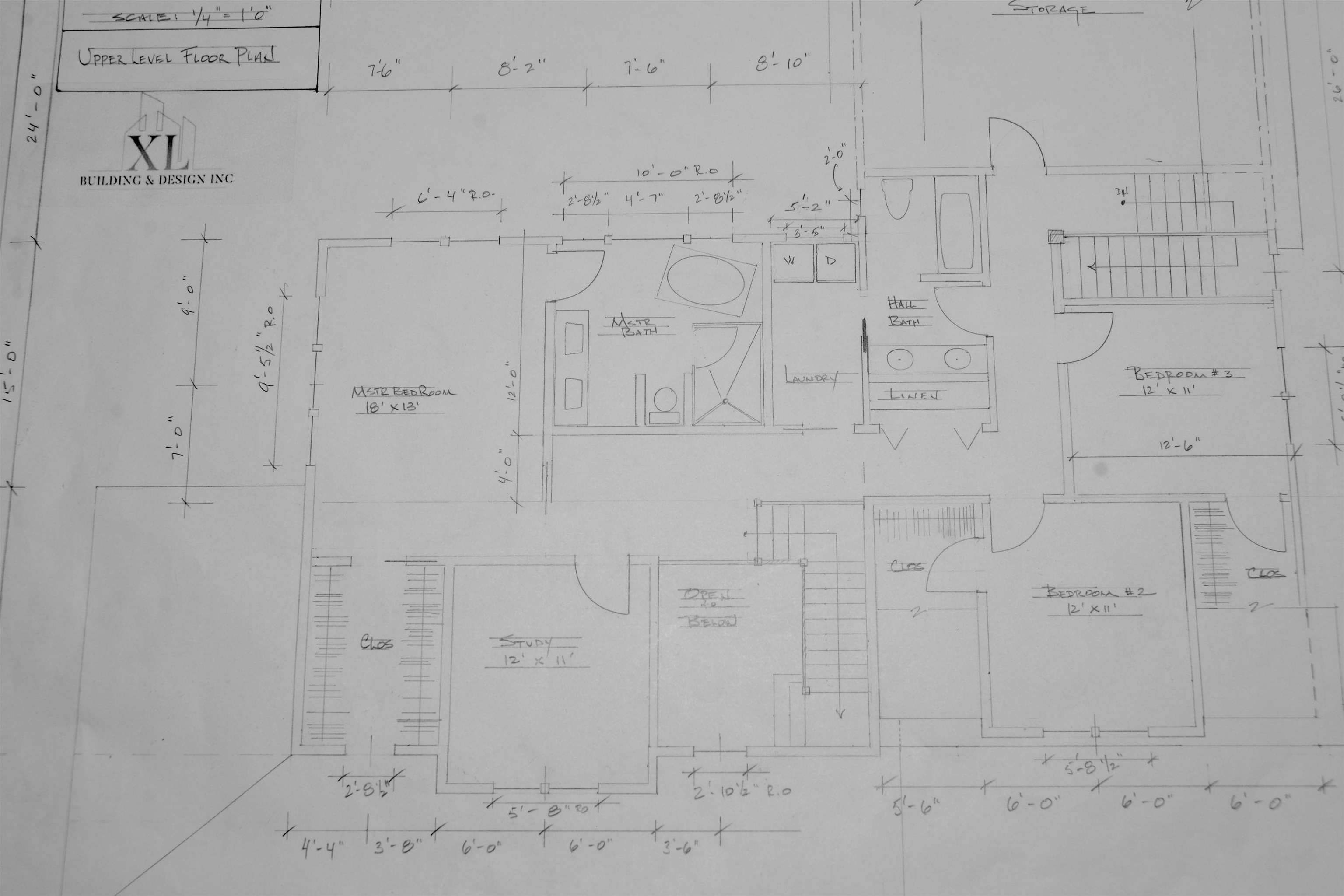
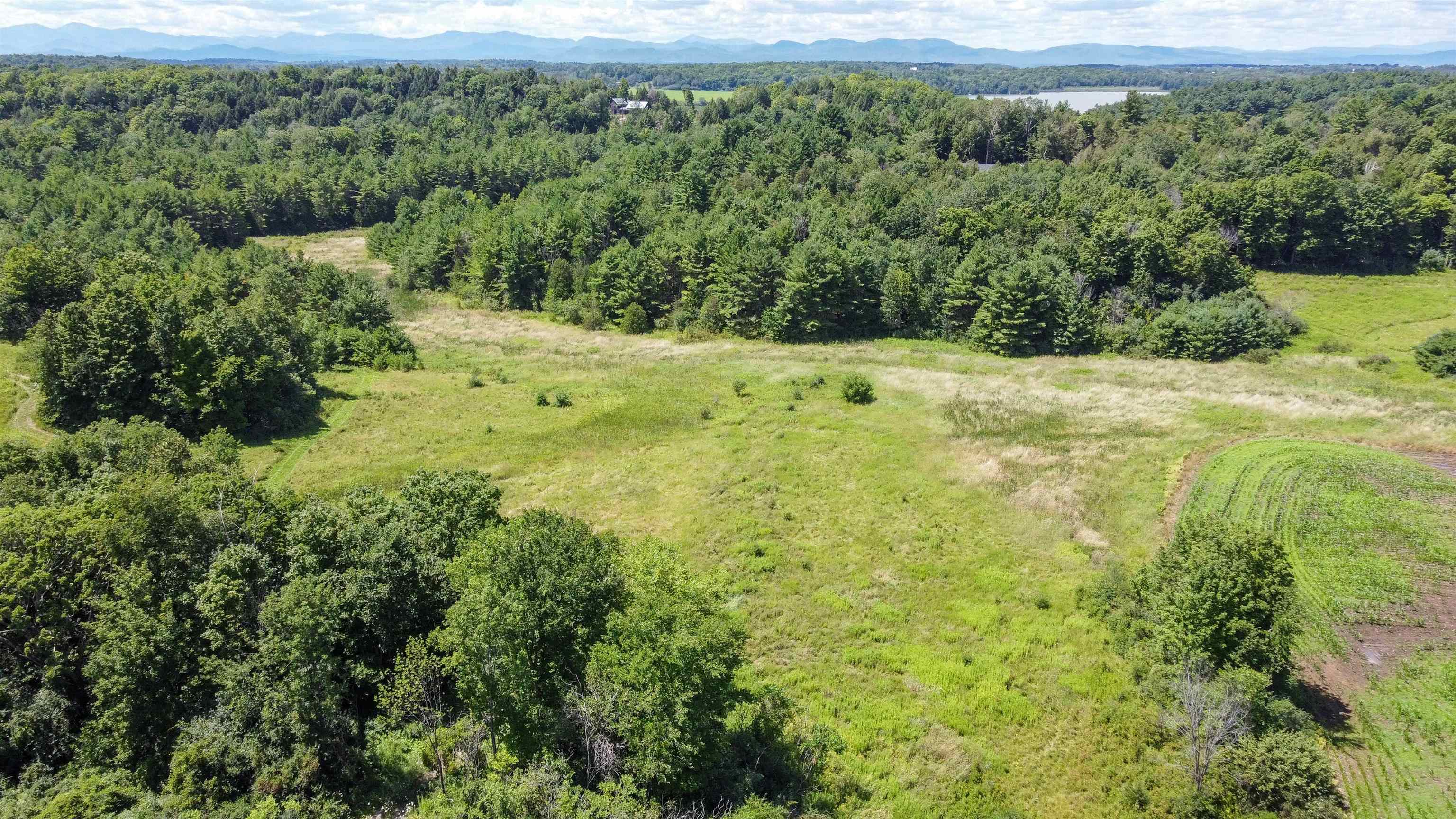
General Property Information
- Property Status:
- Active
- Price:
- $1, 320, 000
- Unit Number
- 1
- Assessed:
- $0
- Assessed Year:
- County:
- VT-Chittenden
- Acres:
- 17.90
- Property Type:
- Single Family
- Year Built:
- Agency/Brokerage:
- The Malley Group
KW Vermont - Bedrooms:
- 4
- Total Baths:
- 3
- Sq. Ft. (Total):
- 3214
- Tax Year:
- Taxes:
- $0
- Association Fees:
Customize the home of your dreams in the highly desirable town of Shelburne! This 17.9 acre lot is setback along a privately-maintained road with serene views of open fields, woodland and a distant working farm. The proposed modern farmhouse-style home will include 10 ft. ceilings and a wonderful open layout on the first floor. There will be a 480 sqft space on this level that would make a beautiful first floor bedroom with sliding glass doors out to the patio. Many large windows will let in plenty of natural light giving the home a warm & inviting feel. If you are looking to relax, you’ll love spending time on the 3/4 wraparound porch with space for a porch swing and other outdoor seating. The second level will include 3 bedrooms, an office, bonus room and a laundry room giving you tons of space to spread out. This lot has an approved 4-bedroom state wastewater permit, a roughed-in driveway, and underground utilities at the driveway. It’s a great location just off of Route 116 with easy access to nearby trails, Shelburne Pond, Rocky Ridge Golf Course and more. Take advantage of this great opportunity to build your own private getaway, tucked away in a country setting but still conveniently located within 20 minutes of Burlington, I-89 and plenty of local amenities!
Interior Features
- # Of Stories:
- 2
- Sq. Ft. (Total):
- 3214
- Sq. Ft. (Above Ground):
- 3214
- Sq. Ft. (Below Ground):
- 0
- Sq. Ft. Unfinished:
- 0
- Rooms:
- 7
- Bedrooms:
- 4
- Baths:
- 3
- Interior Desc:
- Cathedral Ceiling, Dining Area, Fireplace - Gas, Kitchen Island, Kitchen/Dining, Lighting Contrls -Respnsv, Living/Dining, Primary BR w/ BA, Natural Light, Soaking Tub, Storage - Indoor, Walk-in Closet, Laundry - 2nd Floor
- Appliances Included:
- Dishwasher, Disposal, Dryer, Microwave, Washer, Stove - Gas, Water Heater - On Demand, Water Heater - Tankless, Exhaust Fan
- Flooring:
- Ceramic Tile, Hardwood
- Heating Cooling Fuel:
- Gas - LP/Bottle
- Water Heater:
- On Demand, Tankless
- Basement Desc:
Exterior Features
- Style of Residence:
- Farmhouse, Modern Architecture
- House Color:
- White
- Time Share:
- No
- Resort:
- No
- Exterior Desc:
- Clapboard
- Exterior Details:
- Garden Space, Porch - Covered, Windows - Double Pane
- Amenities/Services:
- Land Desc.:
- Agricultural, Country Setting, Farm, Field/Pasture, Level, Secluded
- Suitable Land Usage:
- Agriculture, Farm, Field/Pasture
- Roof Desc.:
- Shingle - Architectural
- Driveway Desc.:
- Crushed Stone
- Foundation Desc.:
- Slab - Concrete
- Sewer Desc.:
- 750 Gallon
- Garage/Parking:
- Yes
- Garage Spaces:
- 2
- Road Frontage:
- 0
Other Information
- List Date:
- 2024-01-02
- Last Updated:
- 2024-07-12 20:33:27


