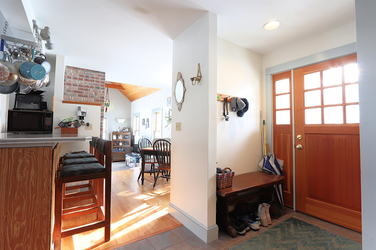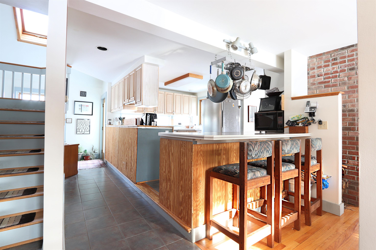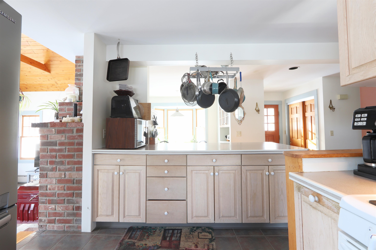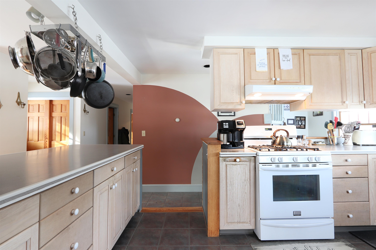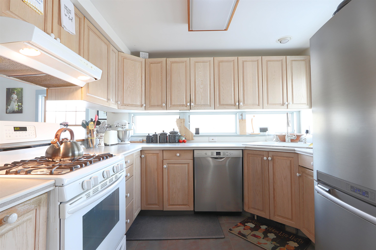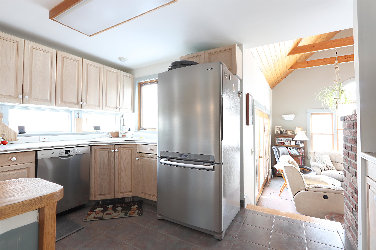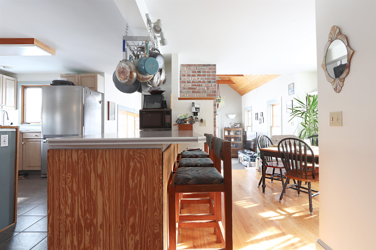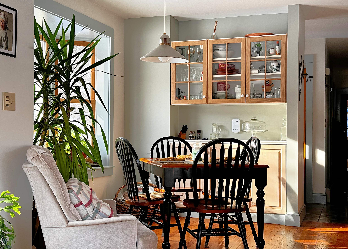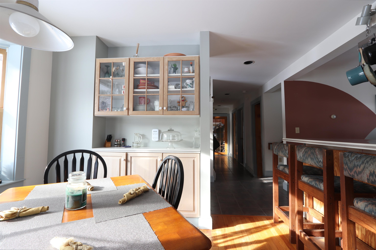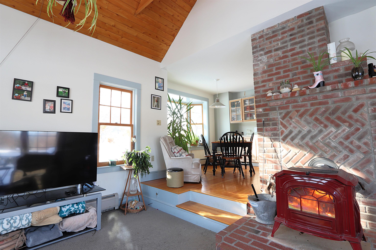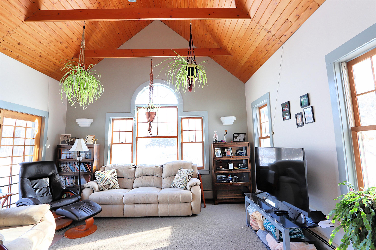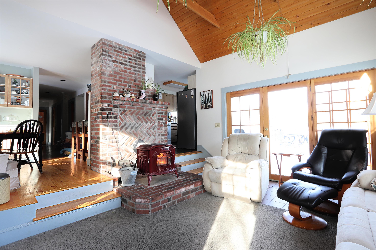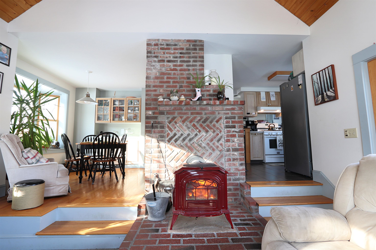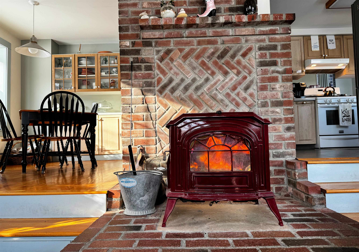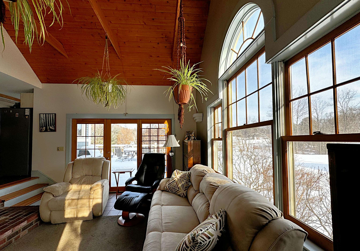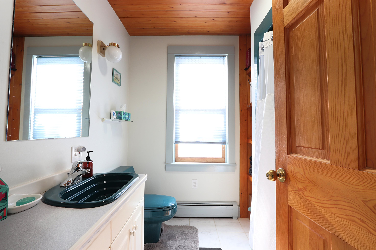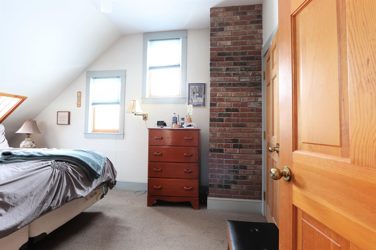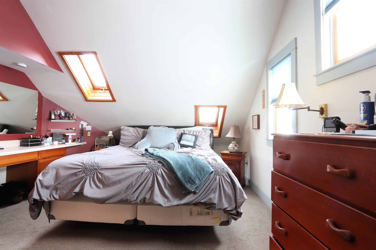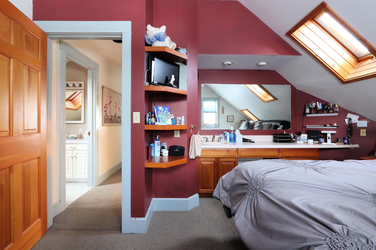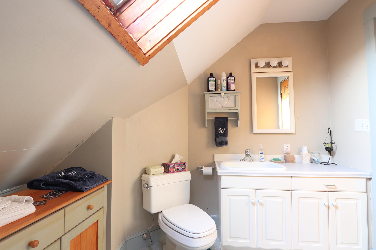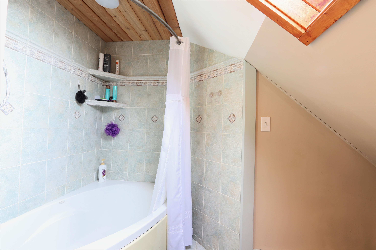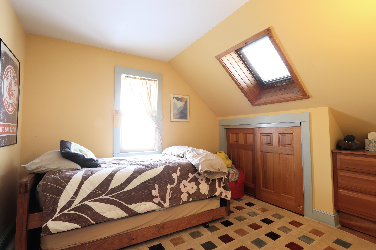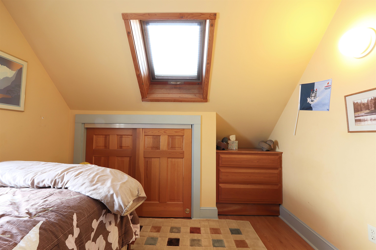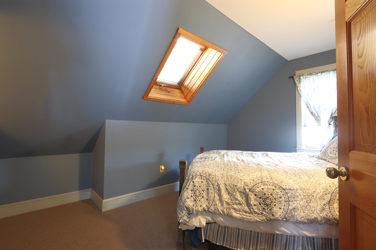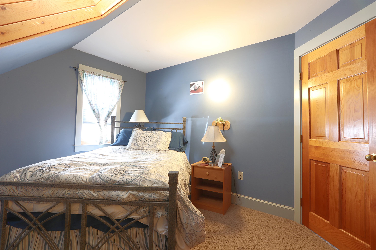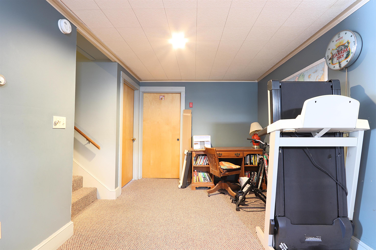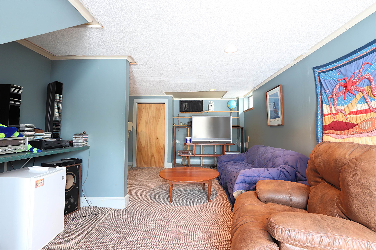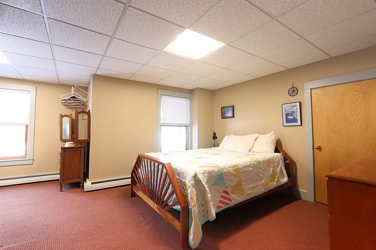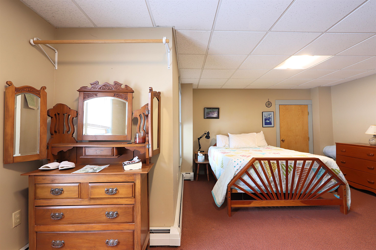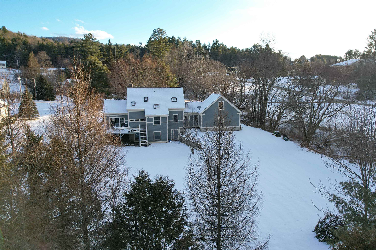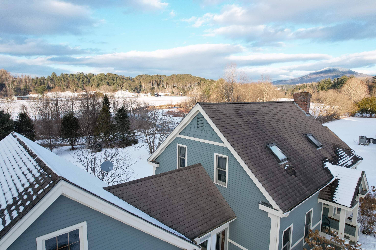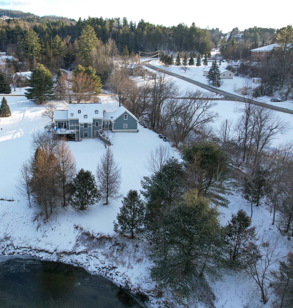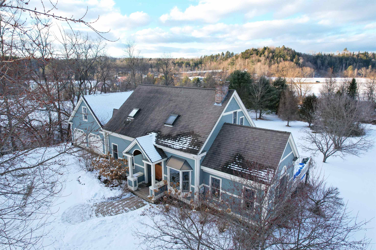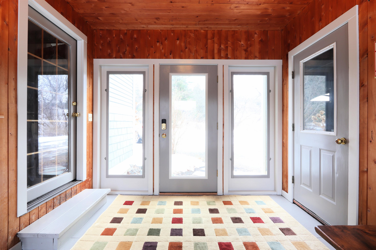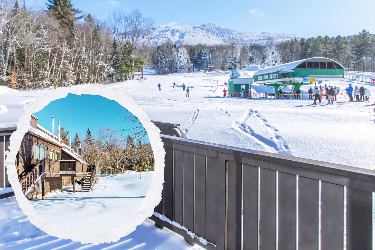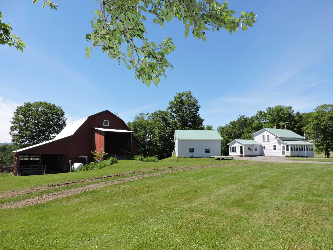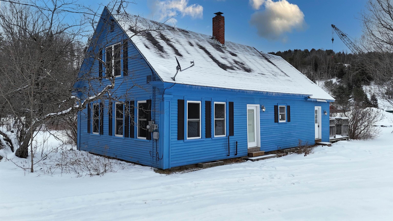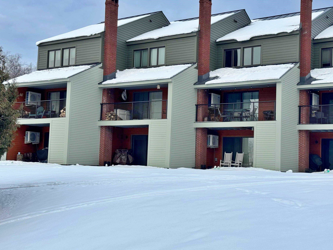1 of 40
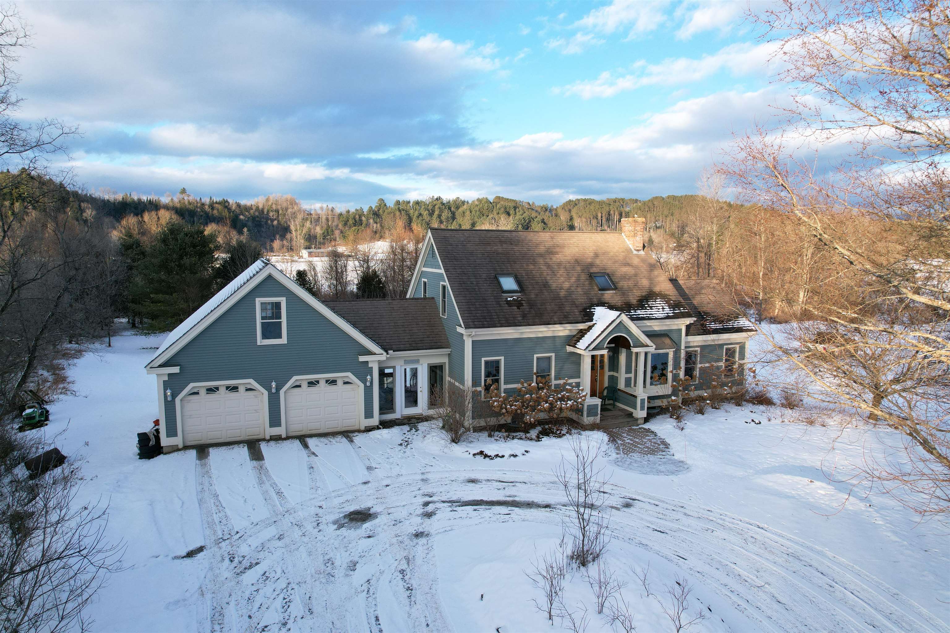
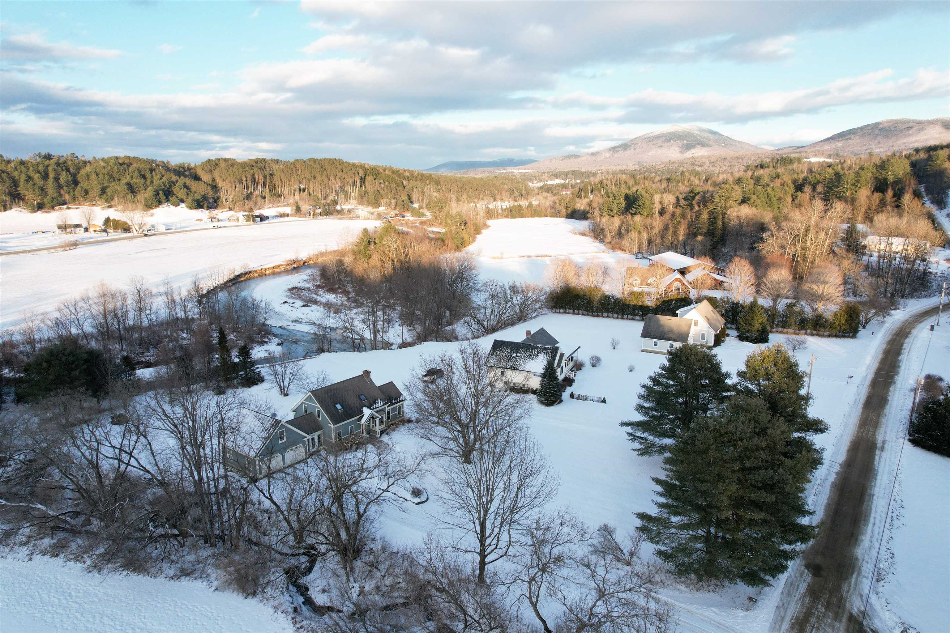
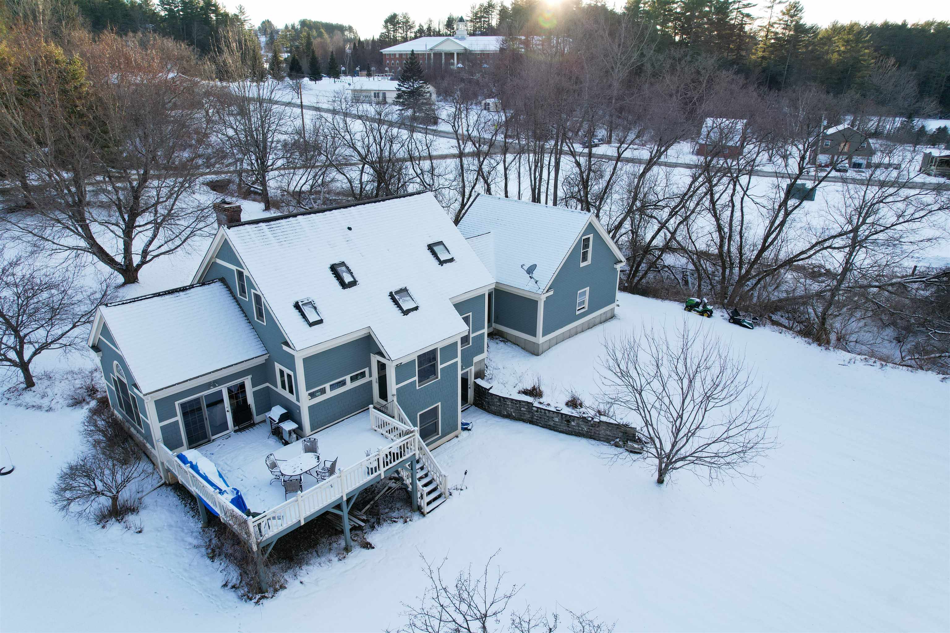
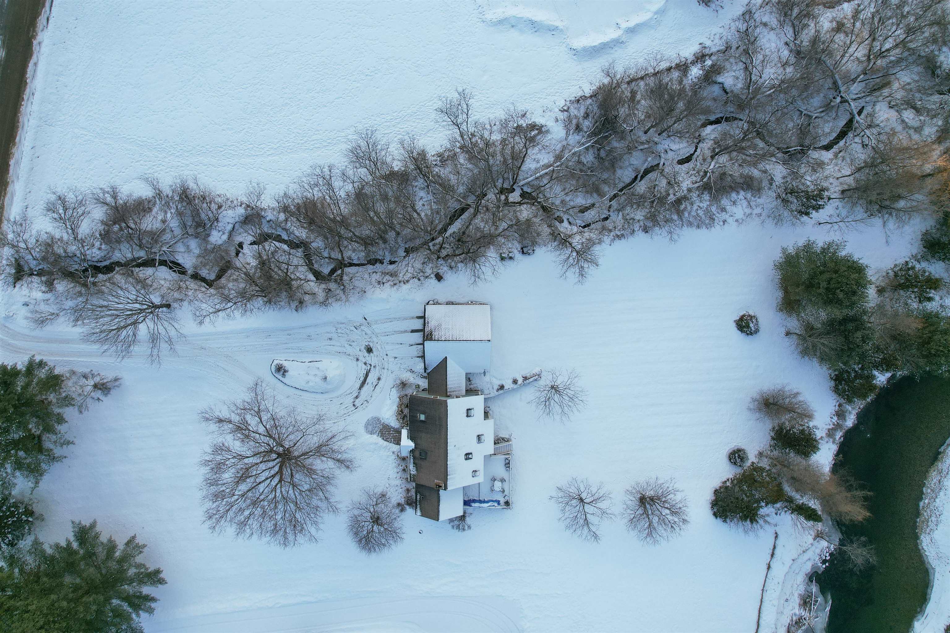
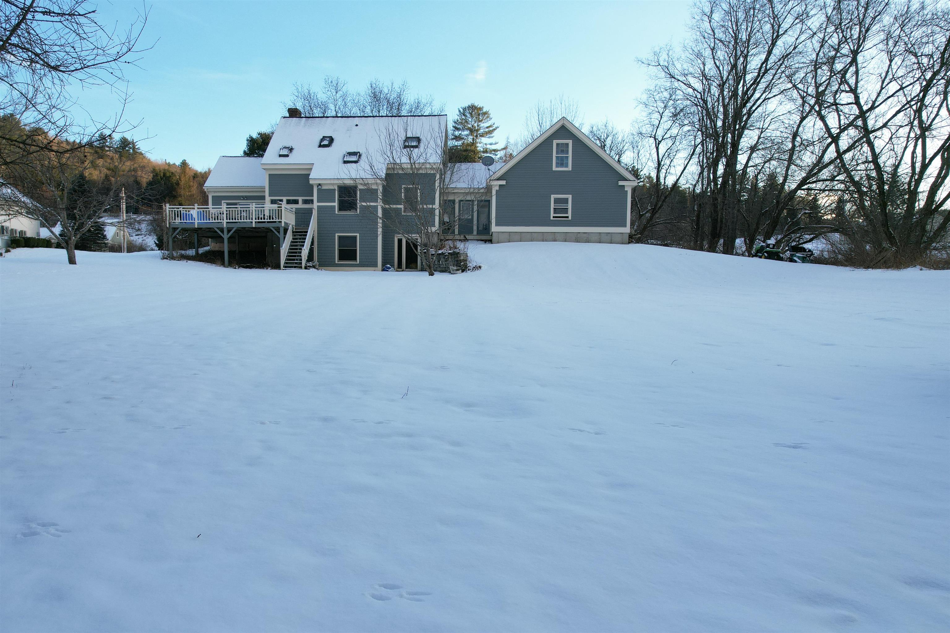
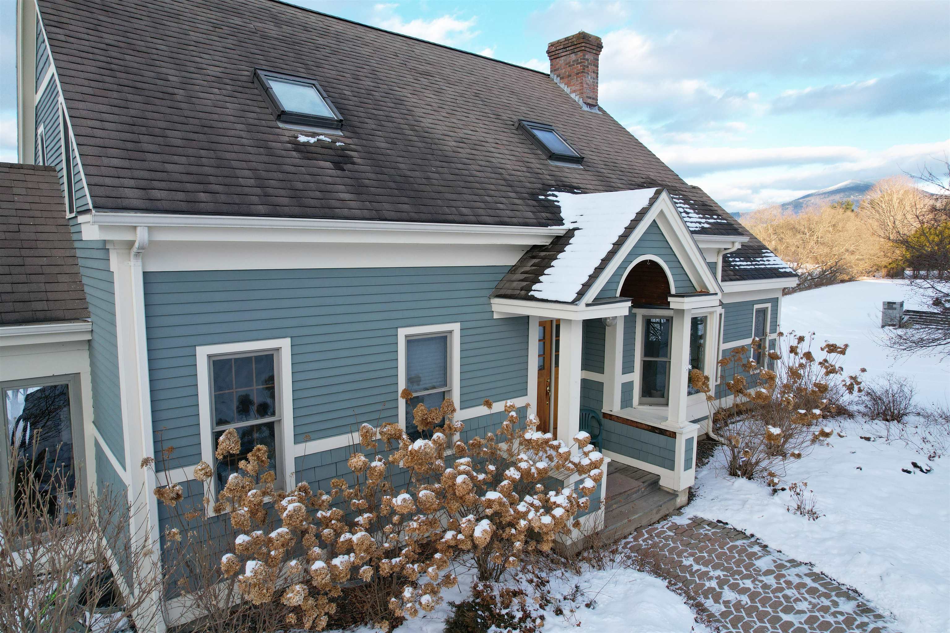
General Property Information
- Property Status:
- Active
- Price:
- $549, 000
- Assessed:
- $0
- Assessed Year:
- County:
- VT-Caledonia
- Acres:
- 1.39
- Property Type:
- Single Family
- Year Built:
- 1990
- Agency/Brokerage:
- Colton LeBoeuf
Tim Scott Real Estate - Bedrooms:
- 3
- Total Baths:
- 2
- Sq. Ft. (Total):
- 2640
- Tax Year:
- 2023
- Taxes:
- $5, 098
- Association Fees:
This lovely home will have a brand new roof by the end of May! Motivated Sellers - so come discover the opportunities of this contemporary cape situated in an exceptional Northeast Kingdom neighborhood. A sprawling 1.39 acre lot with a view of Burke Mountain, a ride on access to Kingdom bike trails, VAST trails, & lovely frontage on the Passumpsic River. Step into the inviting kitchen strategically designed with a picturesque view of the river, backyard & Burke mountain. A convenient breakfast bar, and an adjoining dining nook adorned with built-ins a plus. The living room is a focal point showcasing a cathedral ceiling, a charming brick hearth with a wood stove and glass doors that open out to the expansive deck. The main level also features a home office, a full bath, a laundry room, and a heated breezeway leading to the attached two car garage. Ascend to the upper level, where you’ll discover a second full bath, the primary bedroom with its own makeup/shaving station and countertop, and two additional bedrooms. The walkout lower level offers a bonus room, ample storage, and a family room for versatile living spaces. Enjoy the serenity of a low traffic road while being two minutes from the village center. A swift drive to Burke Mountain, Willoughby Lake, and the added convenience of biking directly to the Kingdom Trails and hiking. Embrace the NEK fully! The house is not in the flood zone but a section of the land is.
Interior Features
- # Of Stories:
- 1.75
- Sq. Ft. (Total):
- 2640
- Sq. Ft. (Above Ground):
- 1875
- Sq. Ft. (Below Ground):
- 765
- Sq. Ft. Unfinished:
- 345
- Rooms:
- 9
- Bedrooms:
- 3
- Baths:
- 2
- Interior Desc:
- Cathedral Ceiling, Dining Area, Natural Light, Skylight, Soaking Tub, Walk-in Closet, Wood Stove Hook-up, Laundry - 1st Floor
- Appliances Included:
- Water Heater-Gas-LP/Bttle
- Flooring:
- Heating Cooling Fuel:
- Gas - LP/Bottle
- Water Heater:
- Gas - LP/Bottle
- Basement Desc:
- Partially Finished, Stairs - Interior, Walkout
Exterior Features
- Style of Residence:
- Cape
- House Color:
- Time Share:
- No
- Resort:
- Exterior Desc:
- Clapboard
- Exterior Details:
- Deck, Garden Space
- Amenities/Services:
- Land Desc.:
- Level, Mountain View, Open, River Frontage, Water View
- Suitable Land Usage:
- Roof Desc.:
- Shingle - Asphalt
- Driveway Desc.:
- Gravel
- Foundation Desc.:
- Concrete
- Sewer Desc.:
- Septic
- Garage/Parking:
- Yes
- Garage Spaces:
- 2
- Road Frontage:
- 133
Other Information
- List Date:
- 2024-01-20
- Last Updated:
- 2024-04-18 15:37:10


