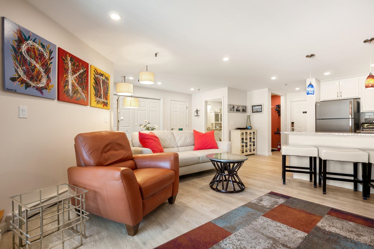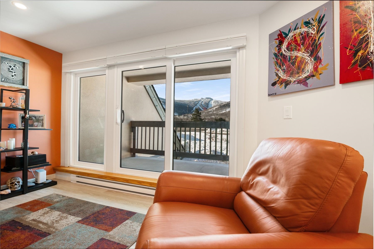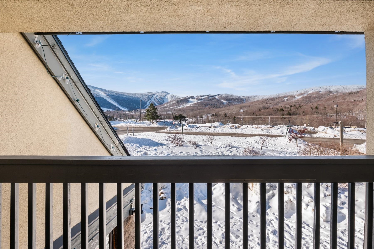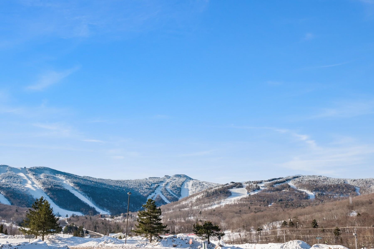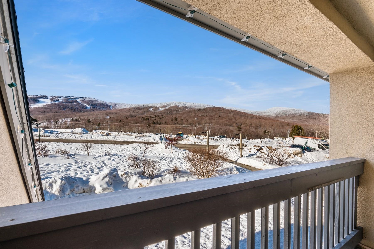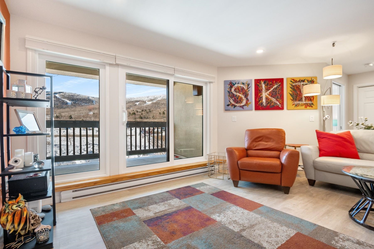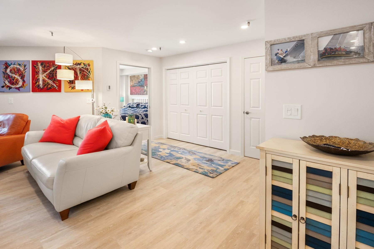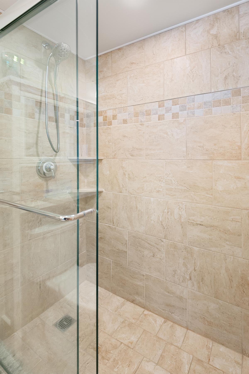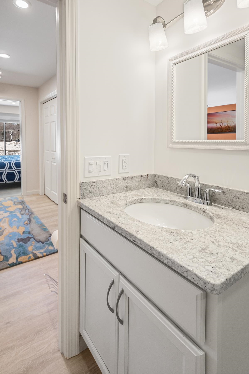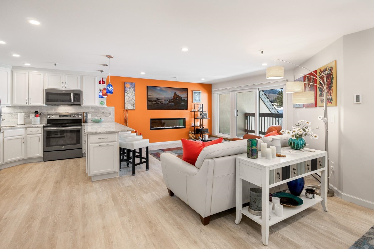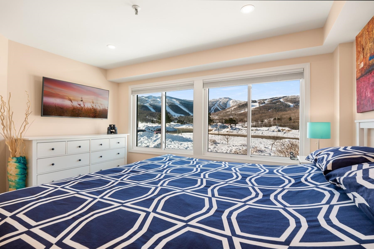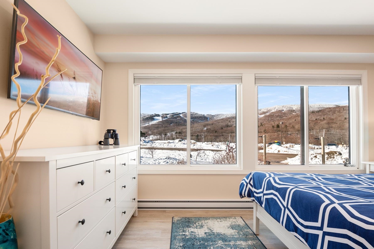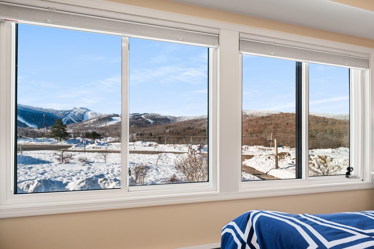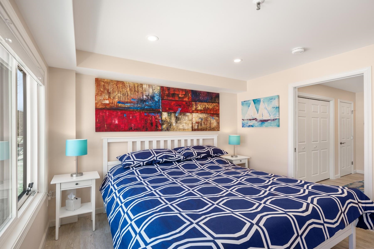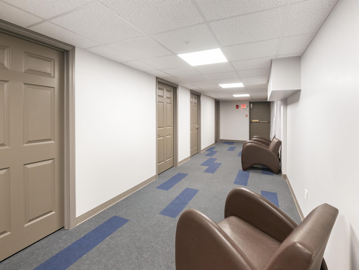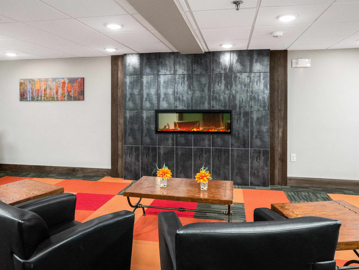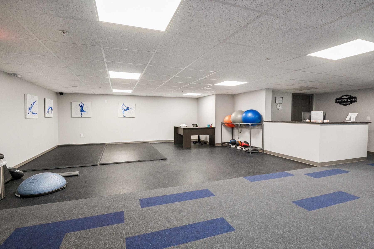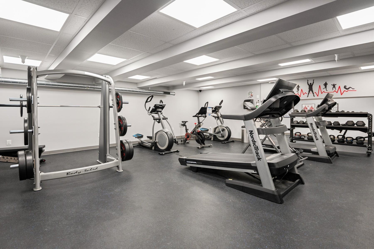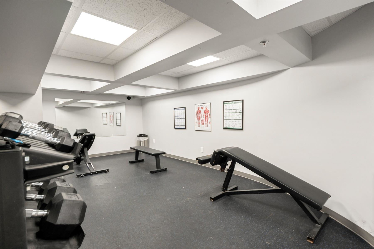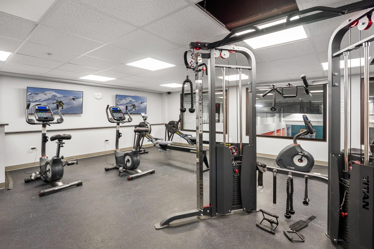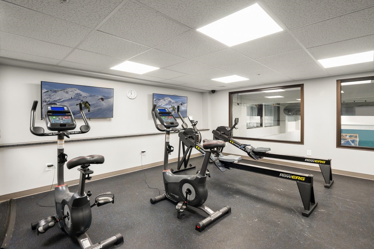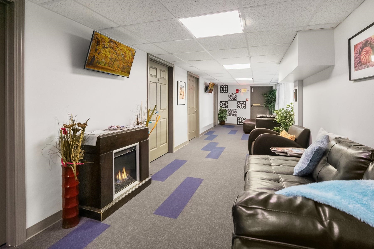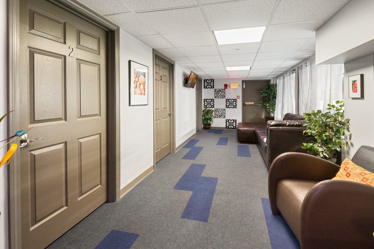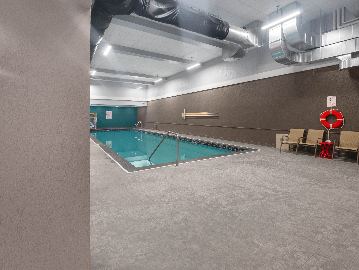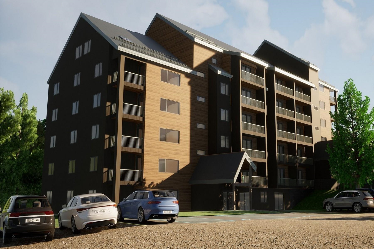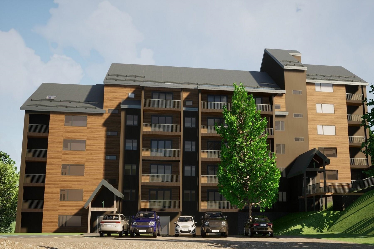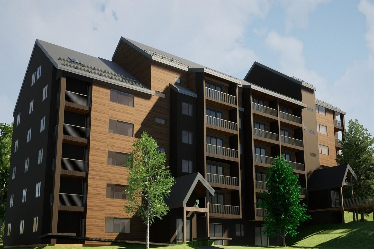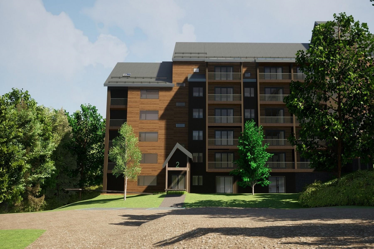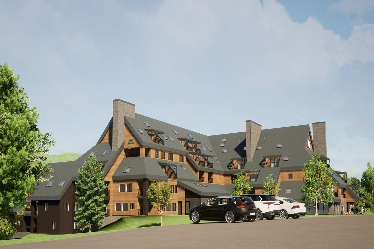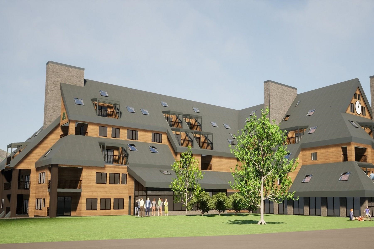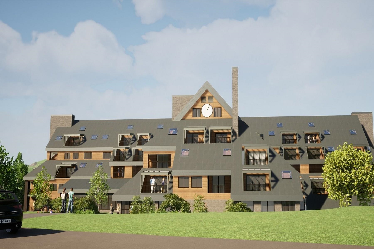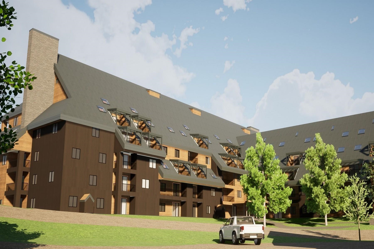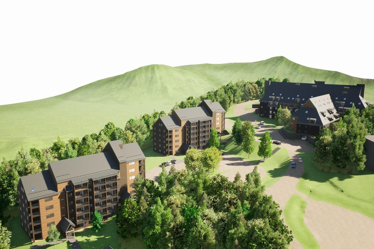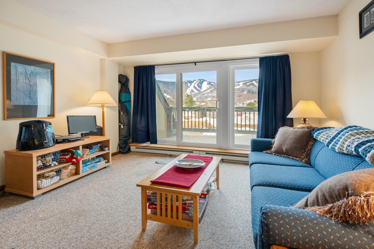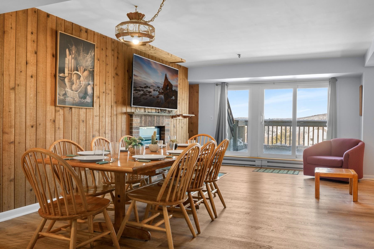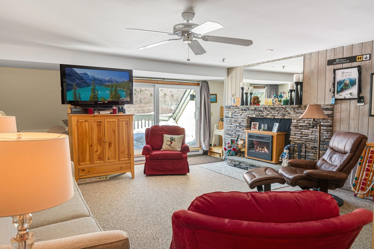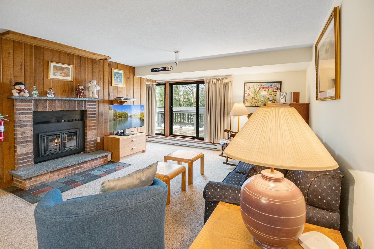1 of 39
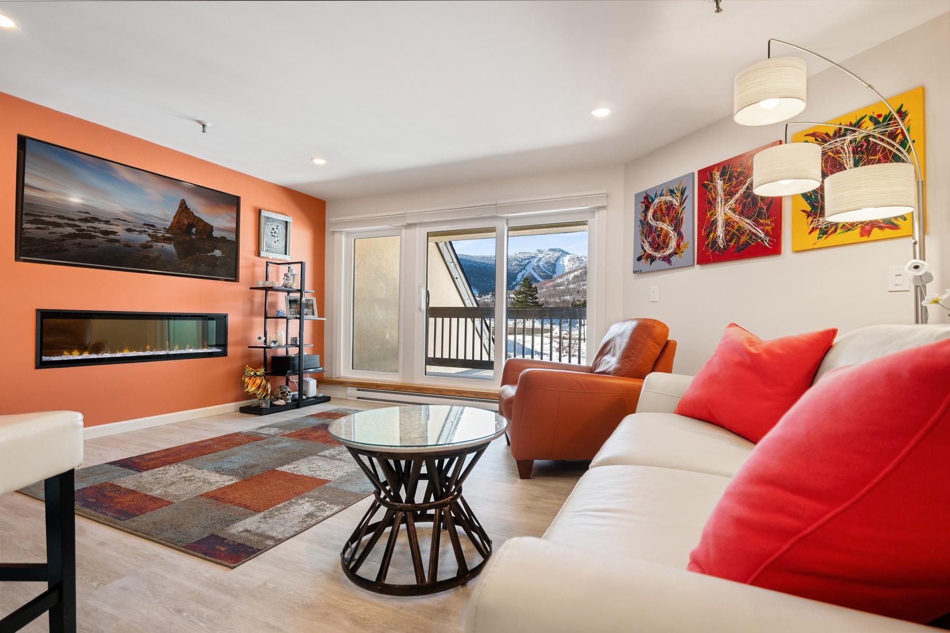
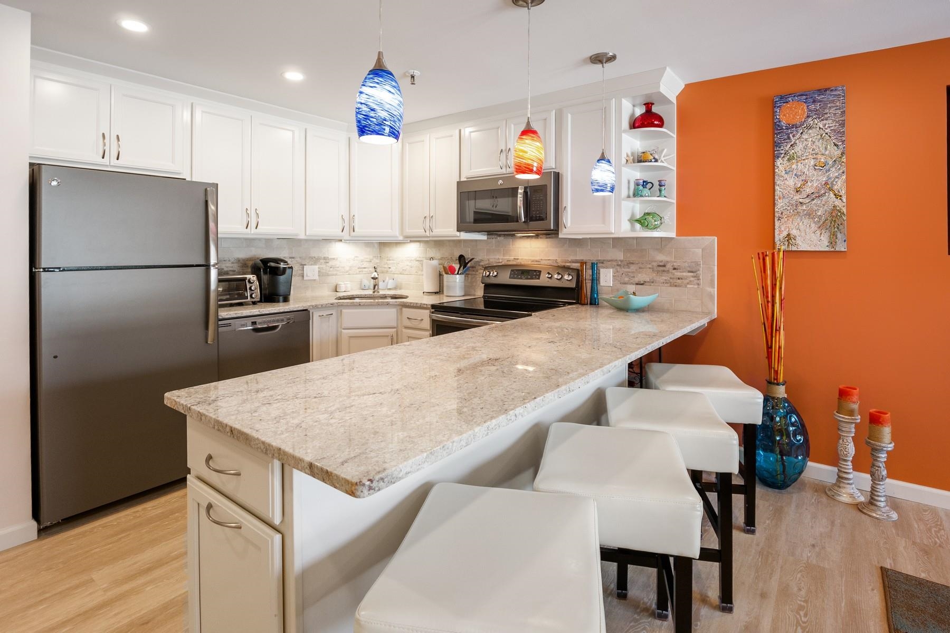
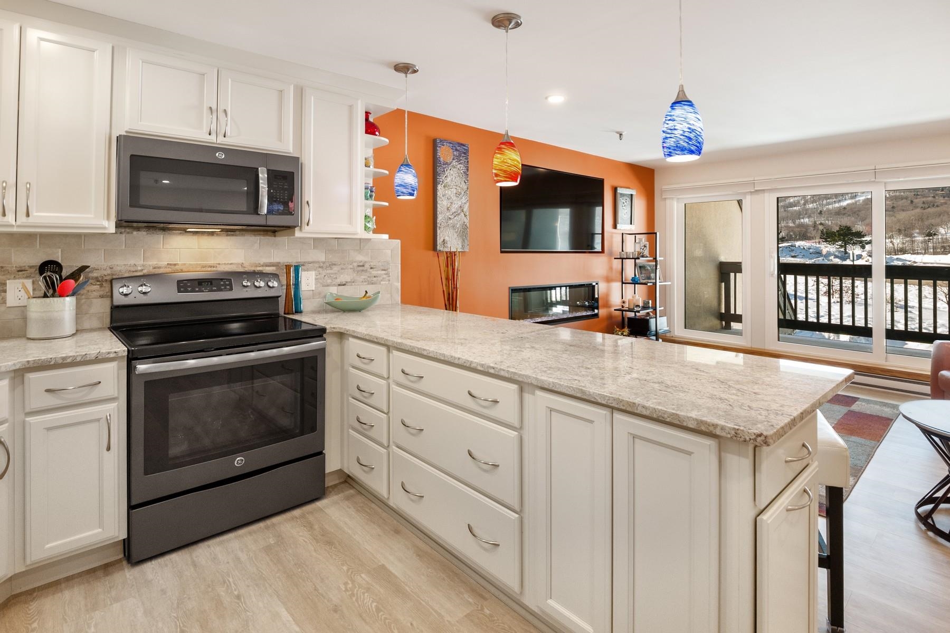
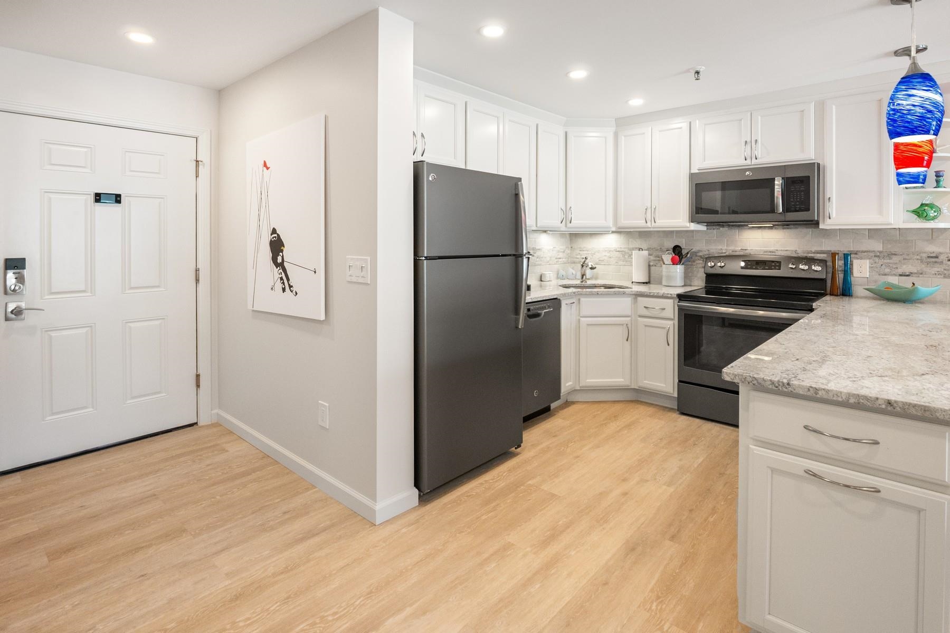
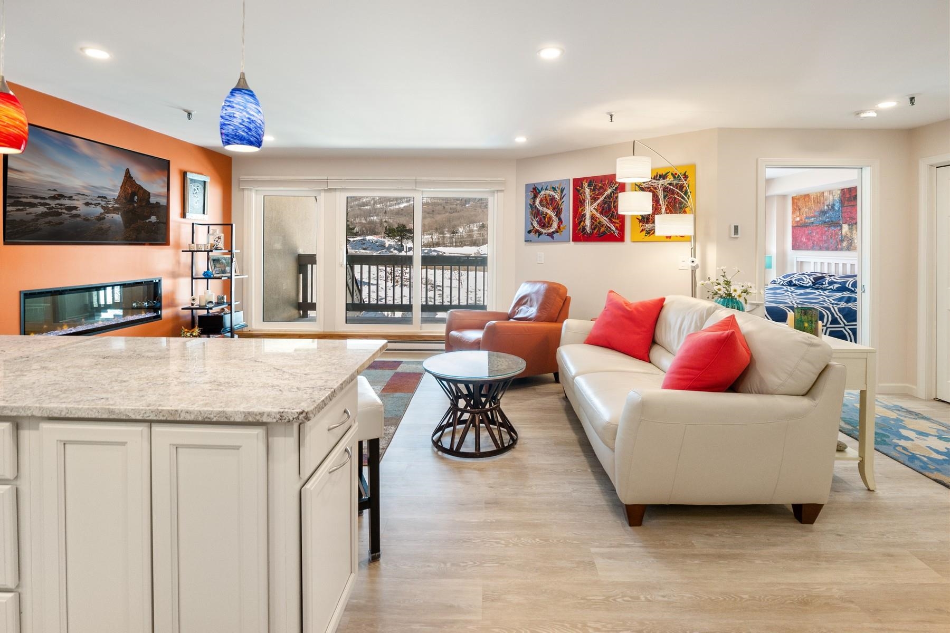
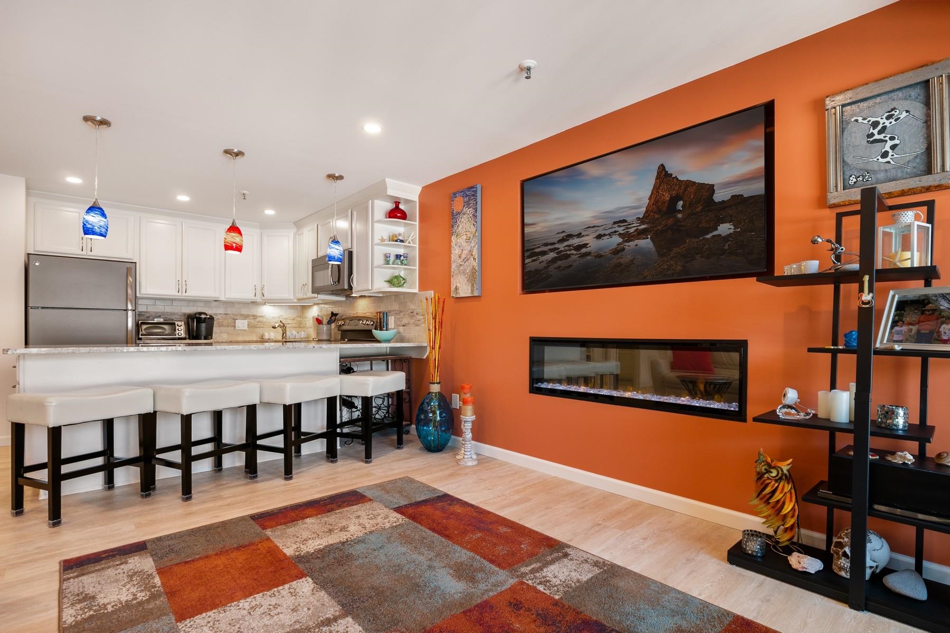
General Property Information
- Property Status:
- Active
- Price:
- $275, 000
- Unit Number
- 3D21
- Assessed:
- $0
- Assessed Year:
- County:
- VT-Rutland
- Acres:
- 0.00
- Property Type:
- Condo
- Year Built:
- 1984
- Agency/Brokerage:
- Nathan Mastroeni
Four Seasons Sotheby's Int'l Realty - Bedrooms:
- 1
- Total Baths:
- 1
- Sq. Ft. (Total):
- 645
- Tax Year:
- 2024
- Taxes:
- $1, 541
- Association Fees:
Indulge in mountain luxury with a condo that was renovated from the studs out, ideally situated across from Killington Resort. Efficiency meets elegance with spray foam insulation ensuring comfort year-round. Utilize the kitchen with new appliances, sleek cabinets, and ample space. Cozy up by the large linear fireplace or wake up to breathtaking Killington Peak views from the bedroom. With easy access to skiing, hiking, and dining, this condo offers the perfect blend of relaxation and adventure. Experience mountain living at its finest in this captivating retreat! Just downstairs you will find the fully renovated gym and spa, on cold winter nights this is a major benefit! If heading to the mountain is not in the cards Mountain Green plays host to an indoor pool, sauna, steam room and hot tub for those cold winter days. During the summer months the outdoor pool is the place to be to enjoy the summer sun. Your Killington adventure starts here.
Interior Features
- # Of Stories:
- 1
- Sq. Ft. (Total):
- 645
- Sq. Ft. (Above Ground):
- 645
- Sq. Ft. (Below Ground):
- 0
- Sq. Ft. Unfinished:
- 0
- Rooms:
- 2
- Bedrooms:
- 1
- Baths:
- 1
- Interior Desc:
- Window Treatment
- Appliances Included:
- Dishwasher, Refrigerator, Stove - Electric, Water Heater - Electric, Water Heater - Owned
- Flooring:
- Heating Cooling Fuel:
- Electric
- Water Heater:
- Electric, Owned
- Basement Desc:
Exterior Features
- Style of Residence:
- Contemporary
- House Color:
- tan
- Time Share:
- No
- Resort:
- Yes
- Exterior Desc:
- Stucco
- Exterior Details:
- Deck
- Amenities/Services:
- Land Desc.:
- Condo Development
- Suitable Land Usage:
- Roof Desc.:
- Shingle - Asphalt
- Driveway Desc.:
- Common/Shared
- Foundation Desc.:
- Concrete
- Sewer Desc.:
- Community
- Garage/Parking:
- No
- Garage Spaces:
- 0
- Road Frontage:
- 0
Other Information
- List Date:
- 2024-02-13
- Last Updated:
- 2024-04-18 14:40:31


