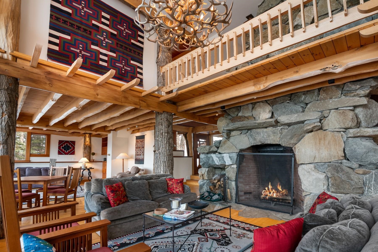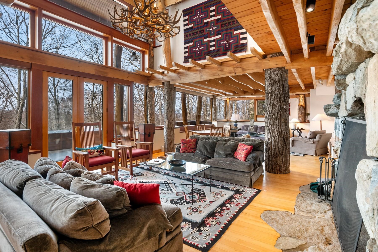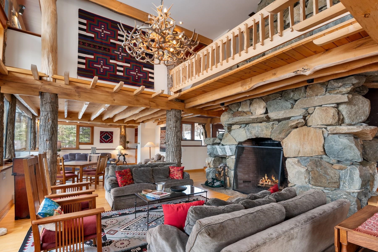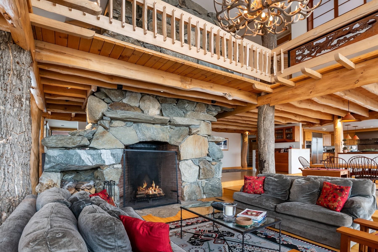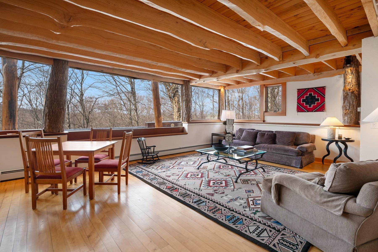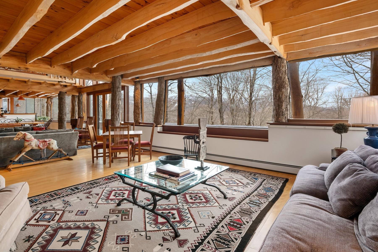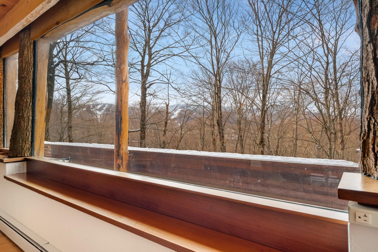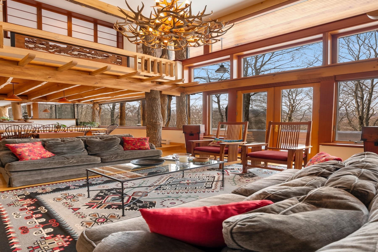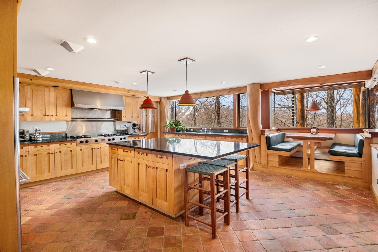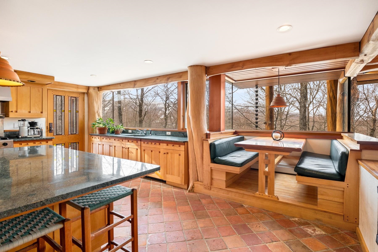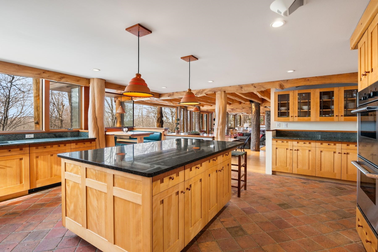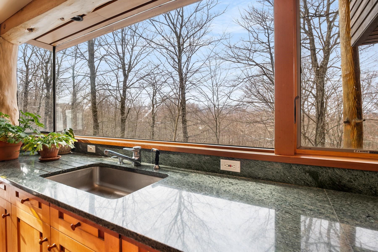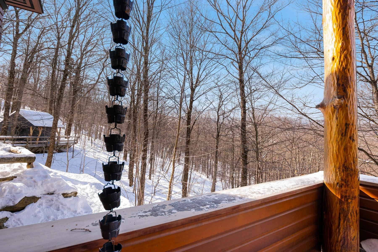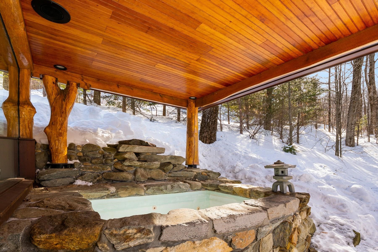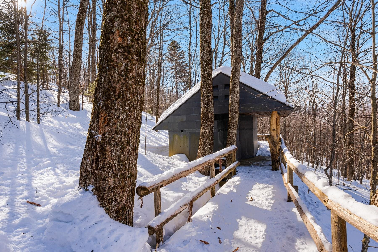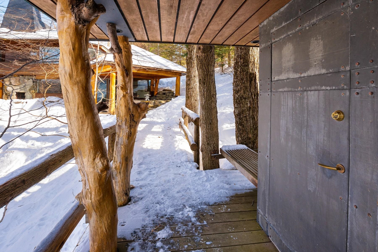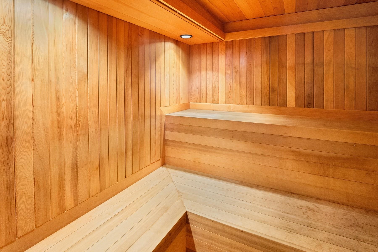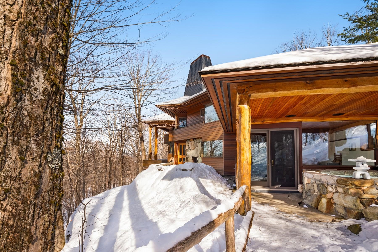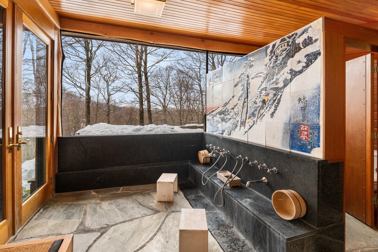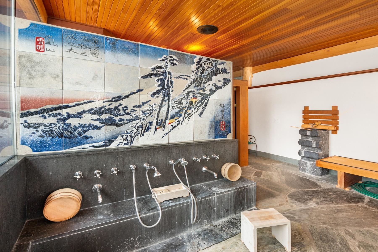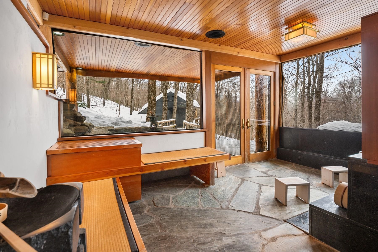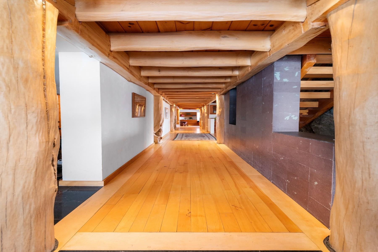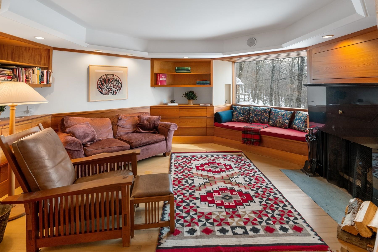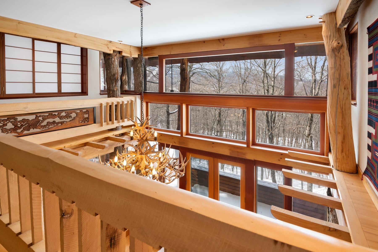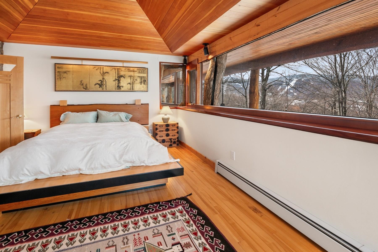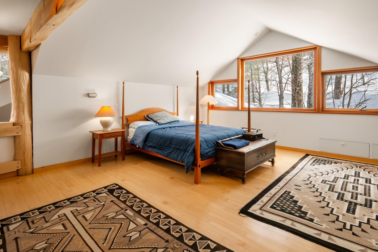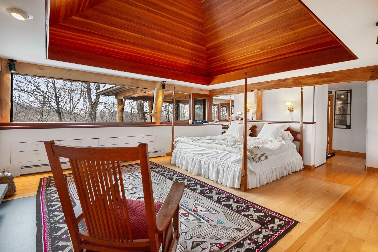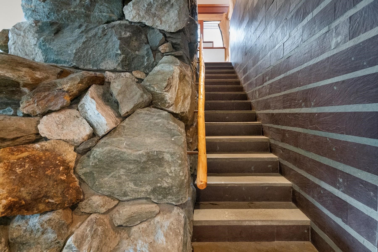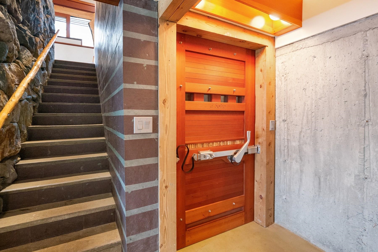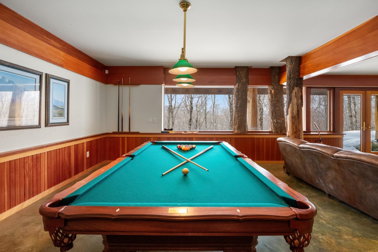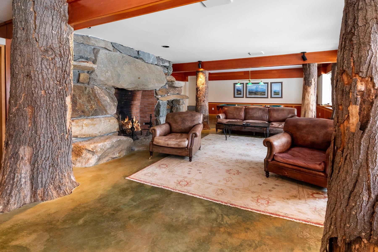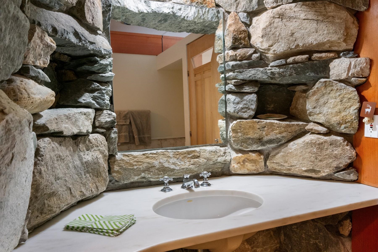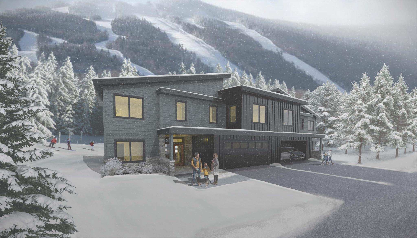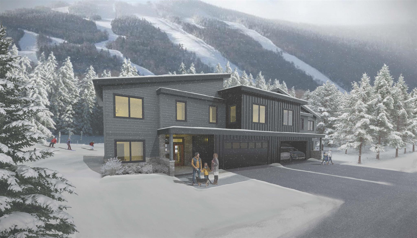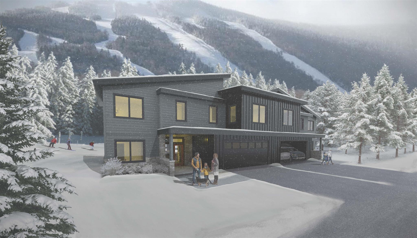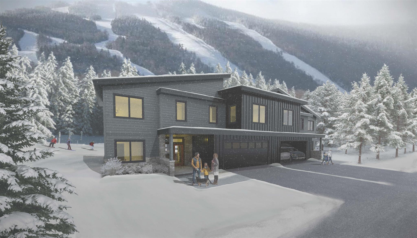1 of 38
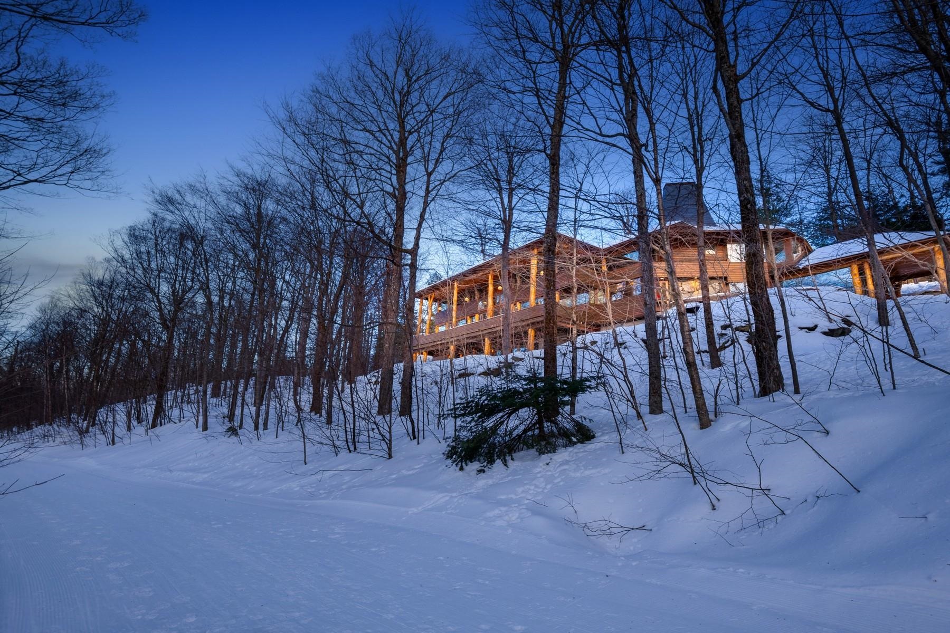
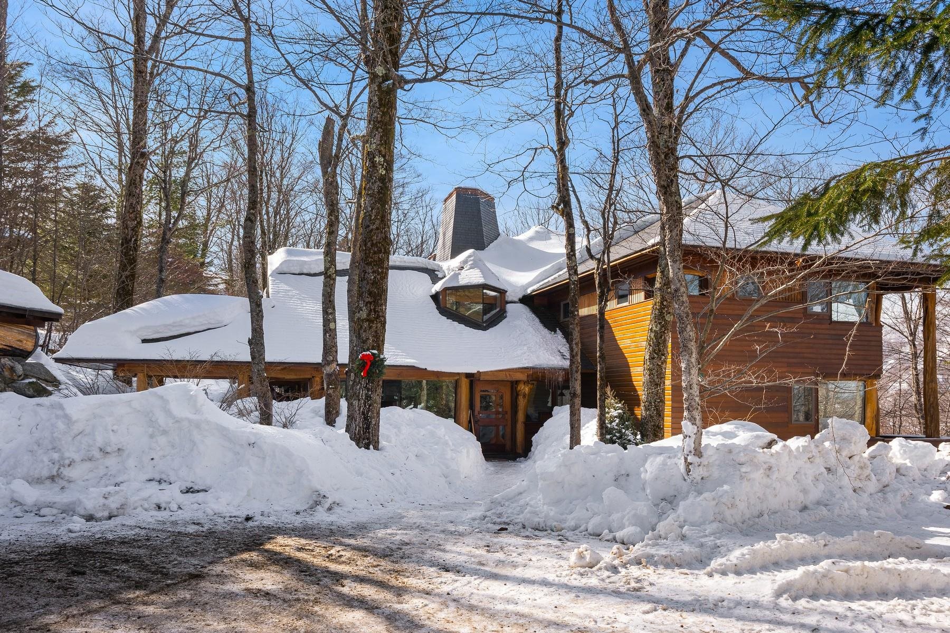
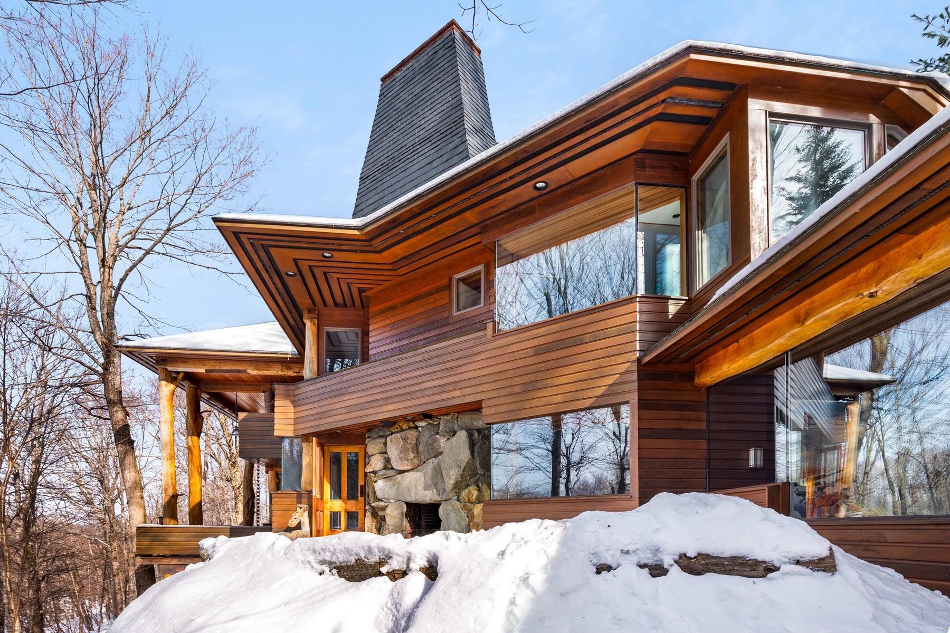
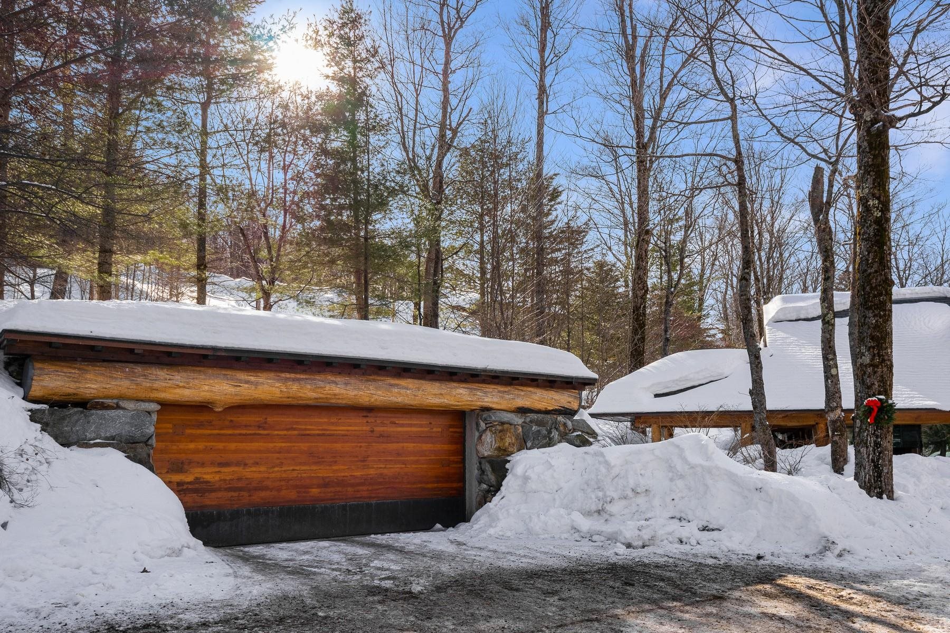
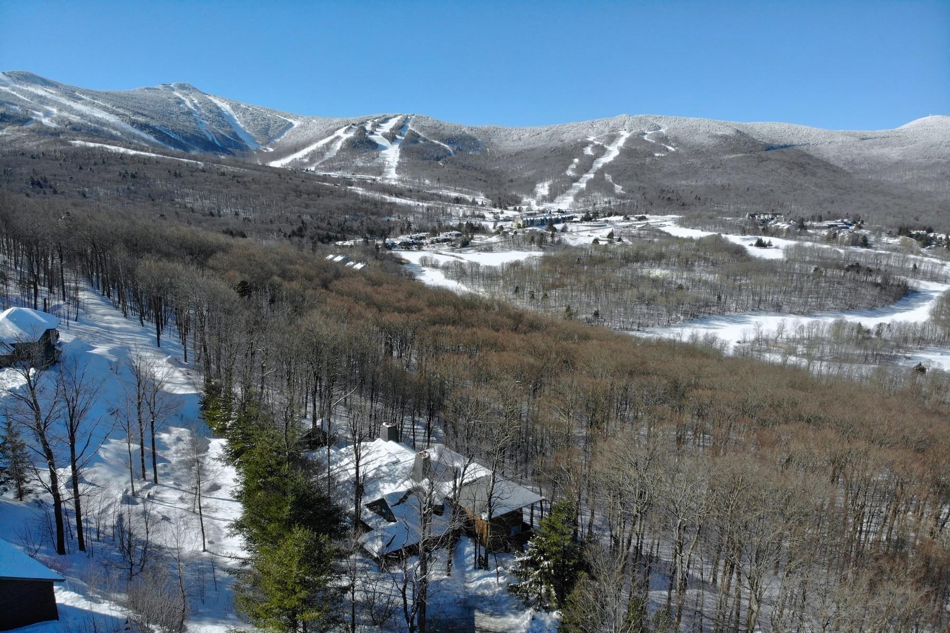
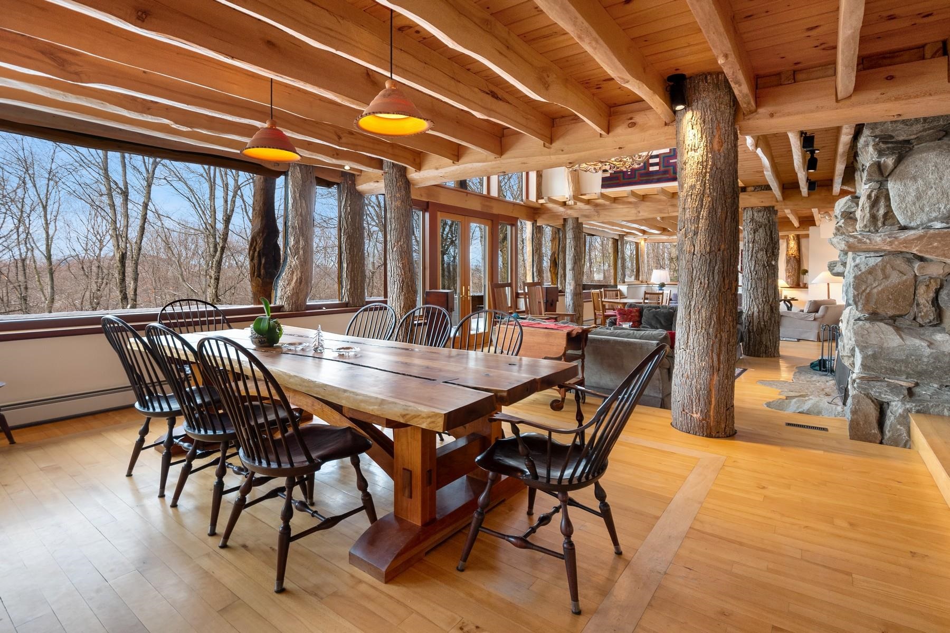
General Property Information
- Property Status:
- Active
- Price:
- $2, 800, 000
- Assessed:
- $0
- Assessed Year:
- County:
- VT-Rutland
- Acres:
- 1.31
- Property Type:
- Single Family
- Year Built:
- 1998
- Agency/Brokerage:
- Claire Thompson
Four Seasons Sotheby's Int'l Realty - Bedrooms:
- 4
- Total Baths:
- 6
- Sq. Ft. (Total):
- 6260
- Tax Year:
- 2023
- Taxes:
- $33, 631
- Association Fees:
Welcome to the Treehouse! Nestled above the High Ridge ski trail, this exceptional home offers breathtaking mountain views of Killington. Crafted with meticulous attention to detail, by a world renowned architect, it boasts redwood siding, a slate roof, and interiors adorned with maple, white pine, and beechwood. Step inside to discover a hallway of trees, opening to a great room with panoramic windows framing the mountains and a massive, stone fireplace. Logs from the property and locally sourced stones form the heart of this home. The first floor seamlessly blends entertainment and hospitality with a chef's kitchen featuring Sub-Zero appliances, a cozy library, and a traditional Japanese bath. Upstairs, the primary suite impresses with a Douglas fir vaulted ceiling, while two guest bedrooms offer mountain views and en-suite baths. The ground floor is an entertainment haven, complete with a pool table, wine cellar, and fireplace, alongside a fourth bedroom and bath. Outside, a stone hot tub and sauna beckon for relaxation. Experience the rustic charm of this luxurious, refined mountain retreat!
Interior Features
- # Of Stories:
- 2
- Sq. Ft. (Total):
- 6260
- Sq. Ft. (Above Ground):
- 4736
- Sq. Ft. (Below Ground):
- 1524
- Sq. Ft. Unfinished:
- 0
- Rooms:
- 16
- Bedrooms:
- 4
- Baths:
- 6
- Interior Desc:
- Bar, Dining Area, Fireplace - Wood, Fireplaces - 3+, Furnished, Kitchen Island, Kitchen/Dining, Living/Dining, Primary BR w/ BA, Natural Light, Natural Woodwork, Security, Surround Sound Wiring, Vaulted Ceiling, Walk-in Closet, Programmable Thermostat, Laundry - 1st Floor, Attic - Pulldown
- Appliances Included:
- Dishwasher, Dryer, Range Hood, Microwave, Range - Gas, Refrigerator, Washer, Water Heater - Owned, Exhaust Fan
- Flooring:
- Hardwood, Tile
- Heating Cooling Fuel:
- Gas - LP/Bottle
- Water Heater:
- Owned
- Basement Desc:
- Climate Controlled, Finished, Insulated, Interior Access
Exterior Features
- Style of Residence:
- Contemporary
- House Color:
- Time Share:
- No
- Resort:
- Exterior Desc:
- Wood Siding
- Exterior Details:
- Fence - Invisible Pet, Garden Space, Hot Tub, Natural Shade, Outbuilding, Patio, Sauna
- Amenities/Services:
- Land Desc.:
- Country Setting, Hilly, Mountain View, Ski Area, Ski Trailside, Trail/Near Trail
- Suitable Land Usage:
- Roof Desc.:
- Slate
- Driveway Desc.:
- Gravel
- Foundation Desc.:
- Concrete
- Sewer Desc.:
- Community
- Garage/Parking:
- Yes
- Garage Spaces:
- 2
- Road Frontage:
- 0
Other Information
- List Date:
- 2024-02-19
- Last Updated:
- 2024-02-22 21:05:51


