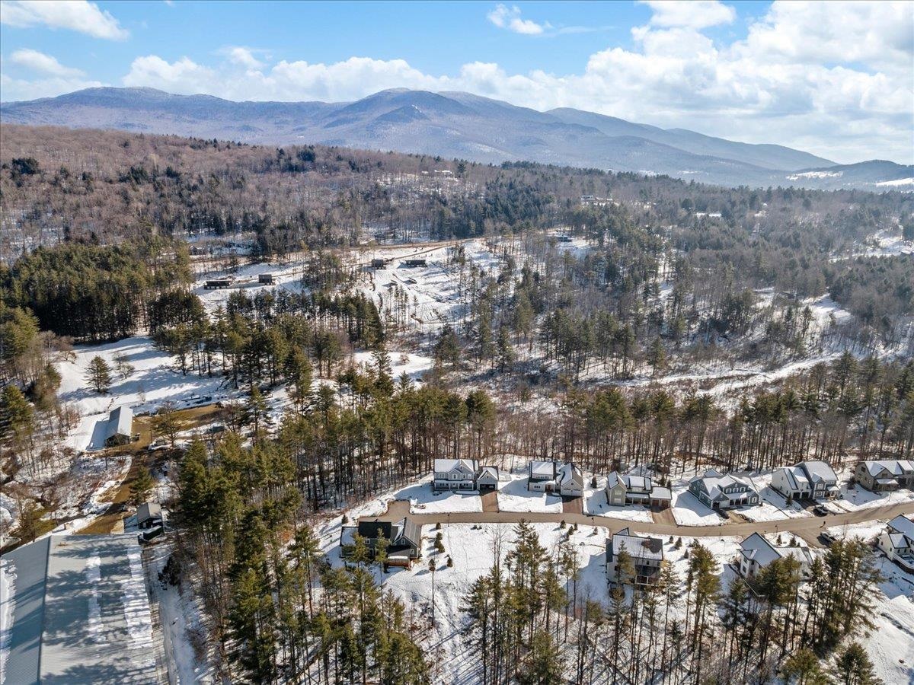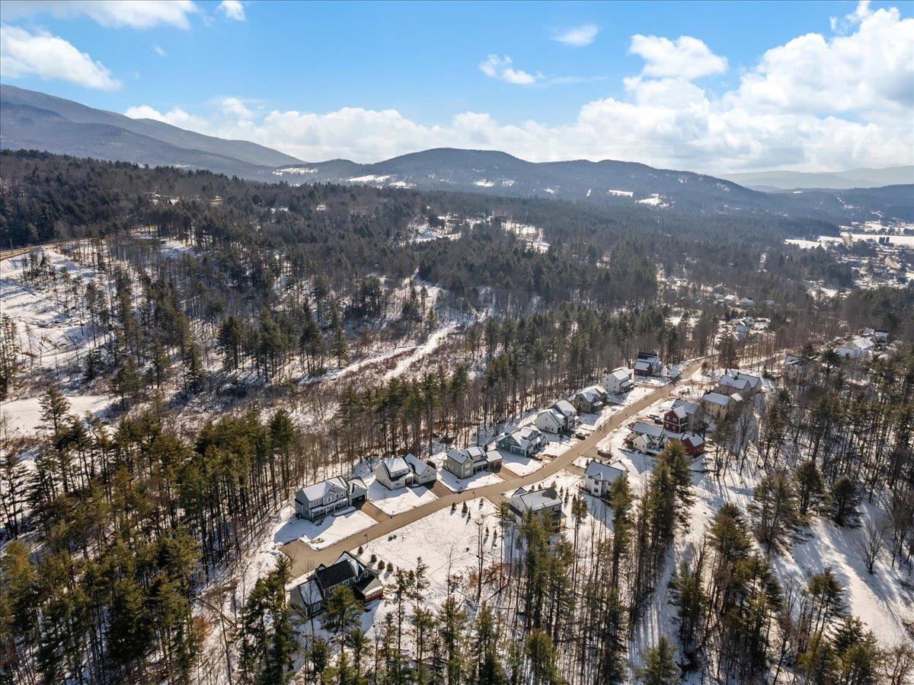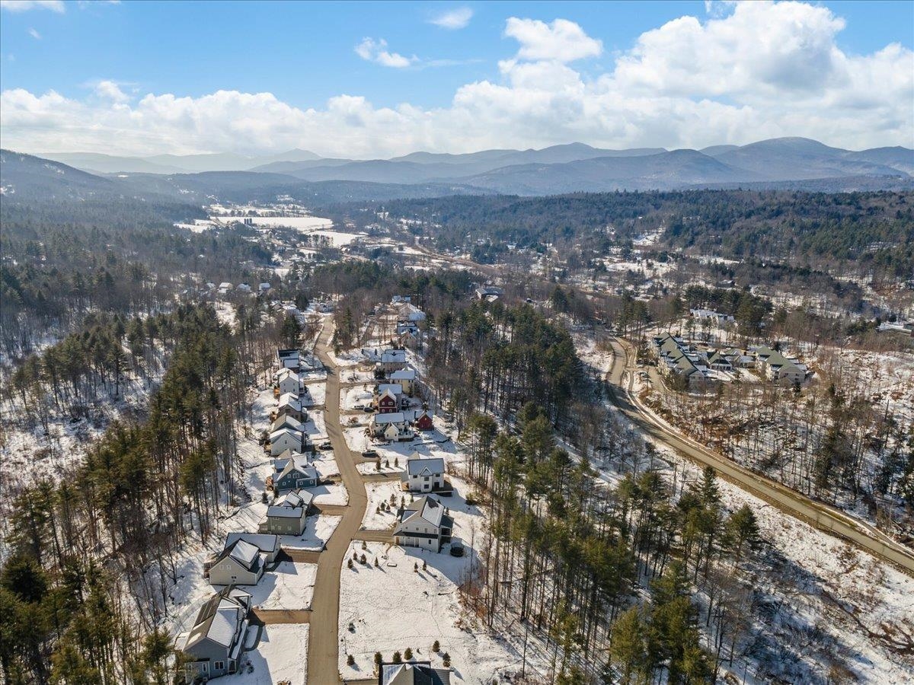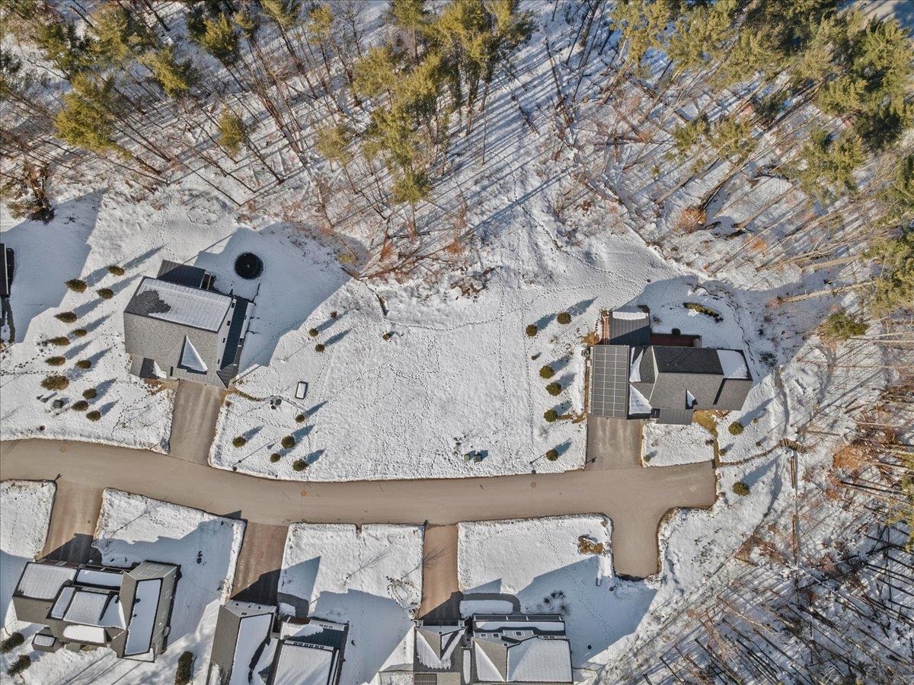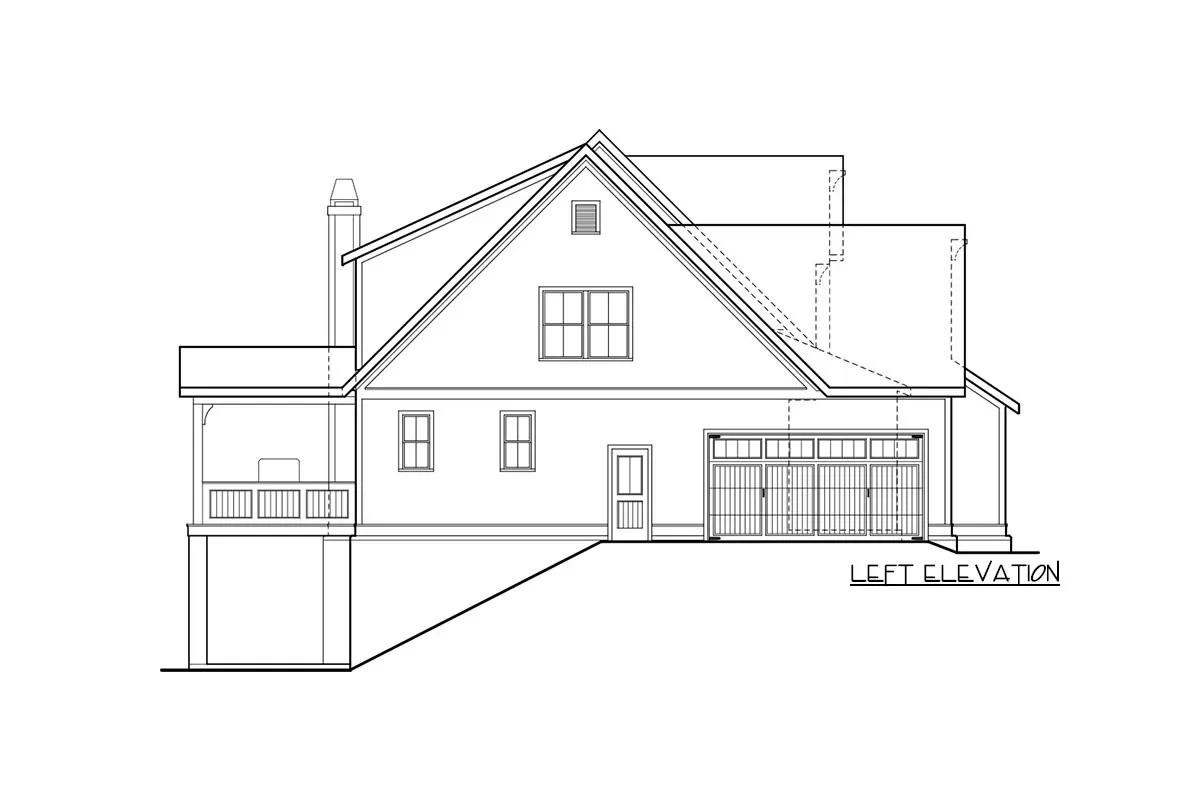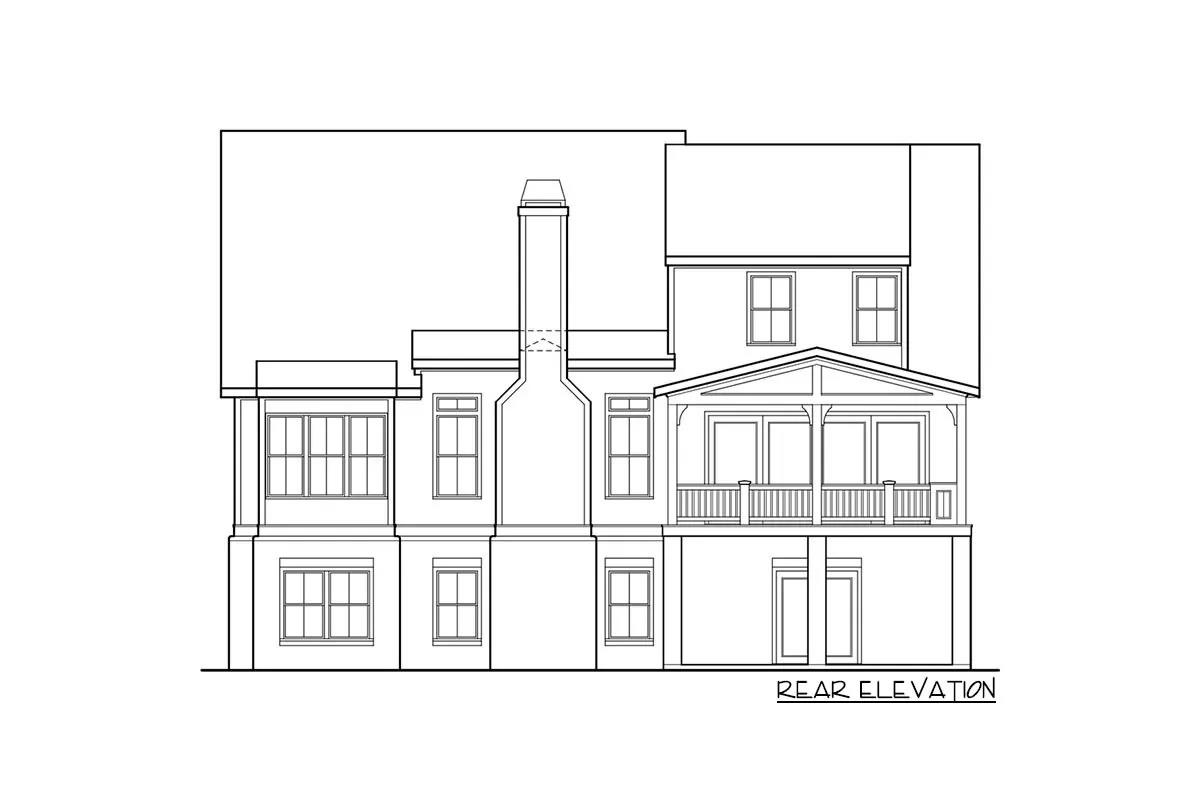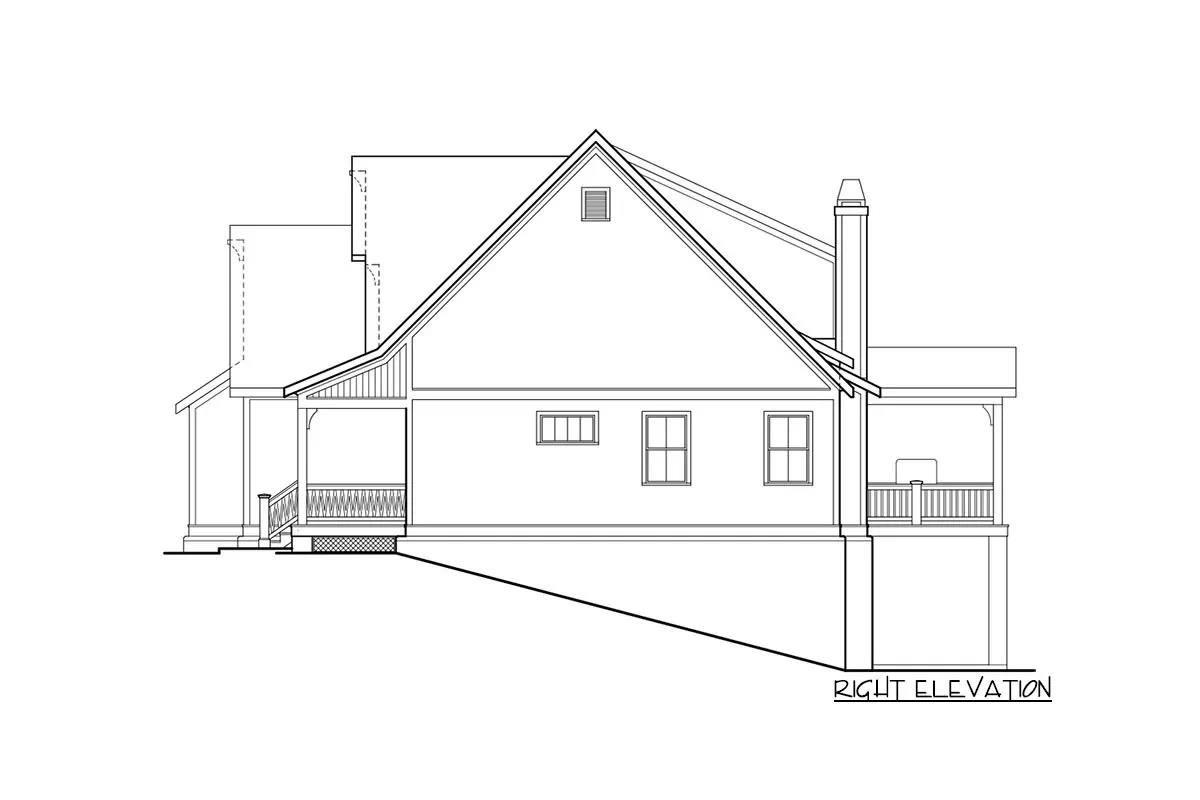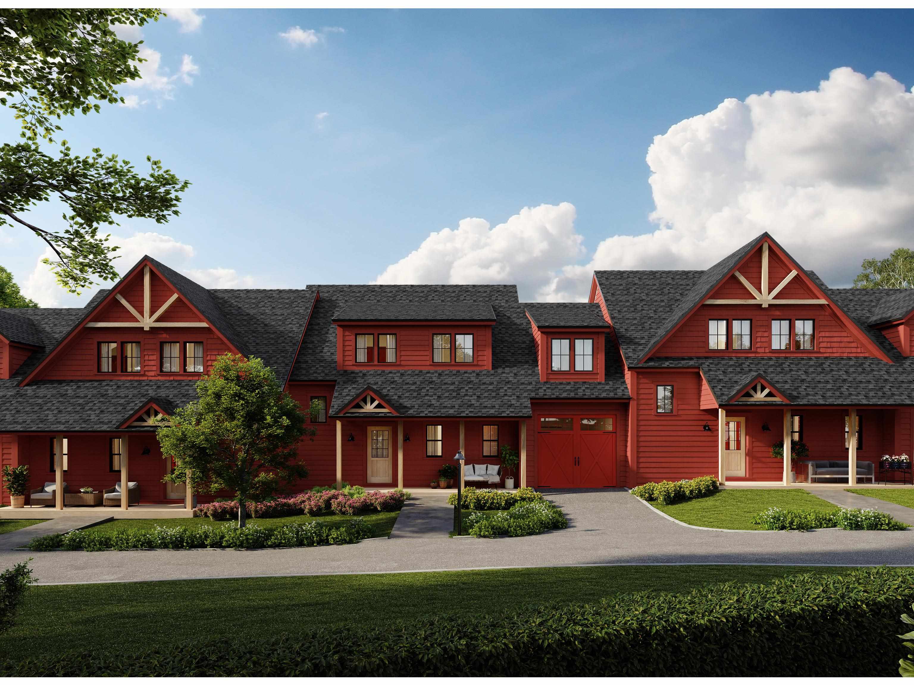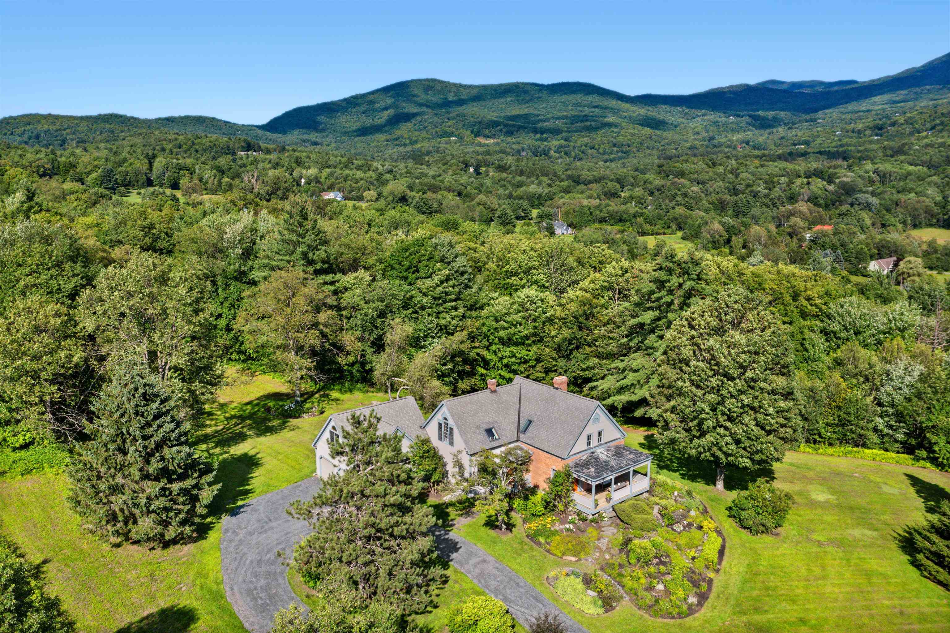1 of 32
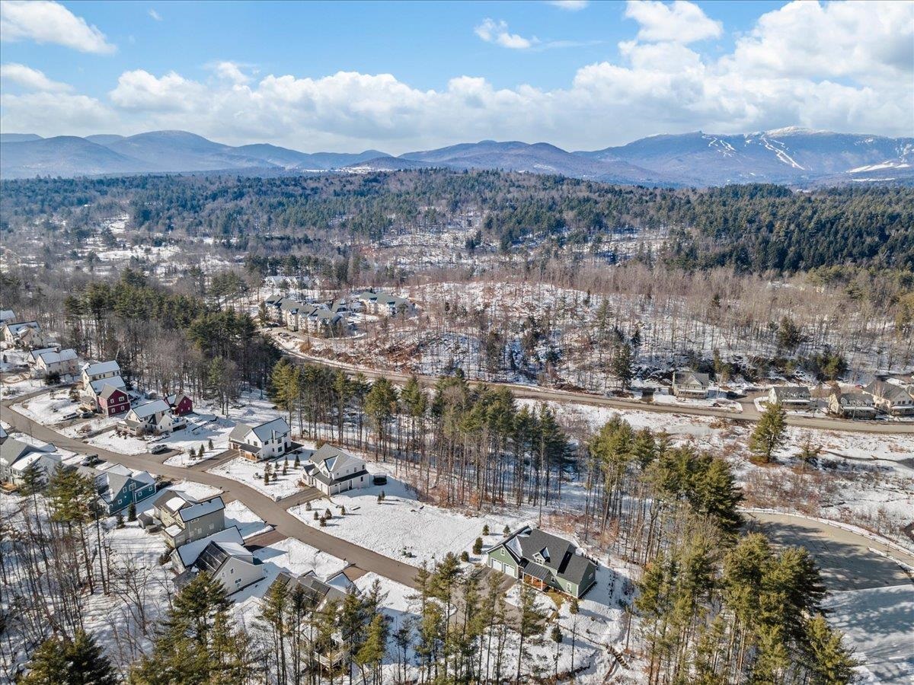
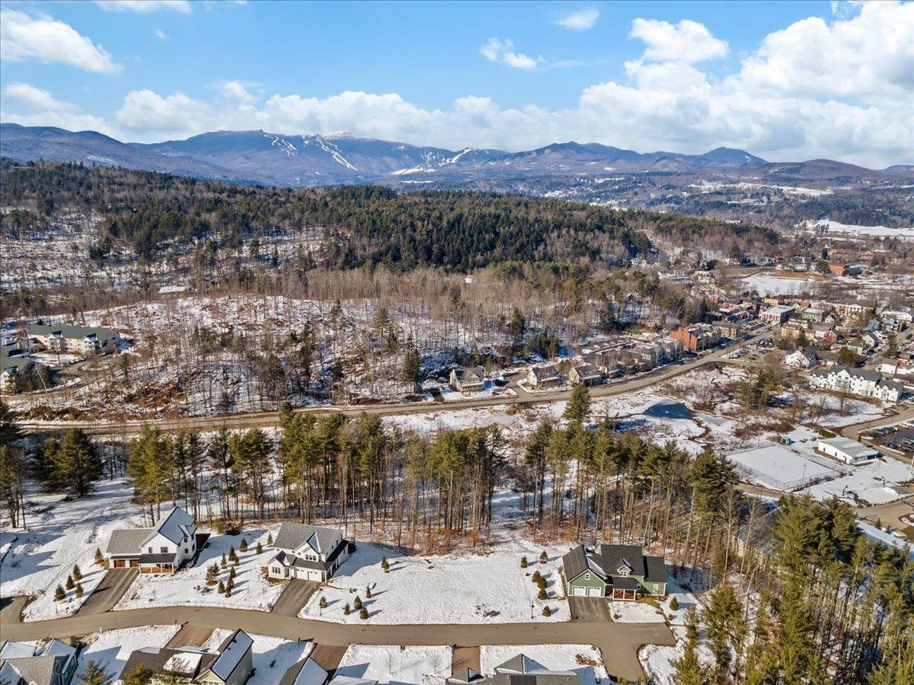
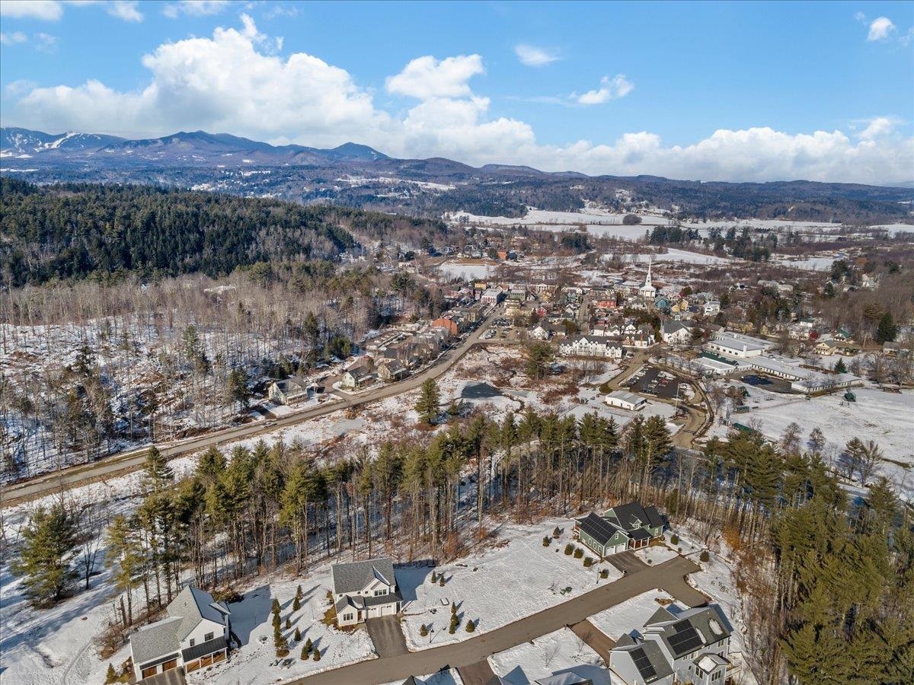
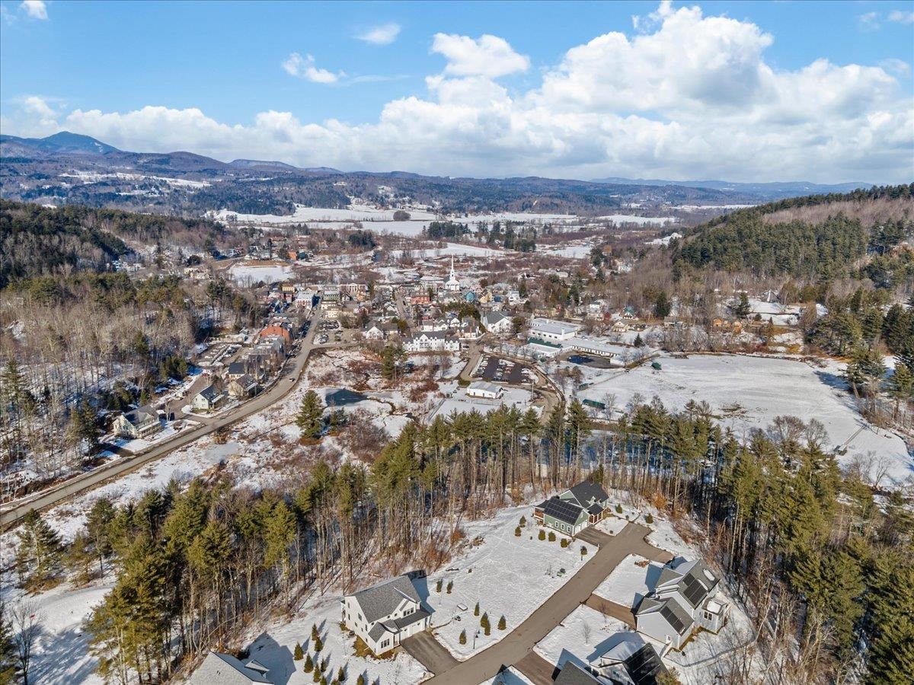
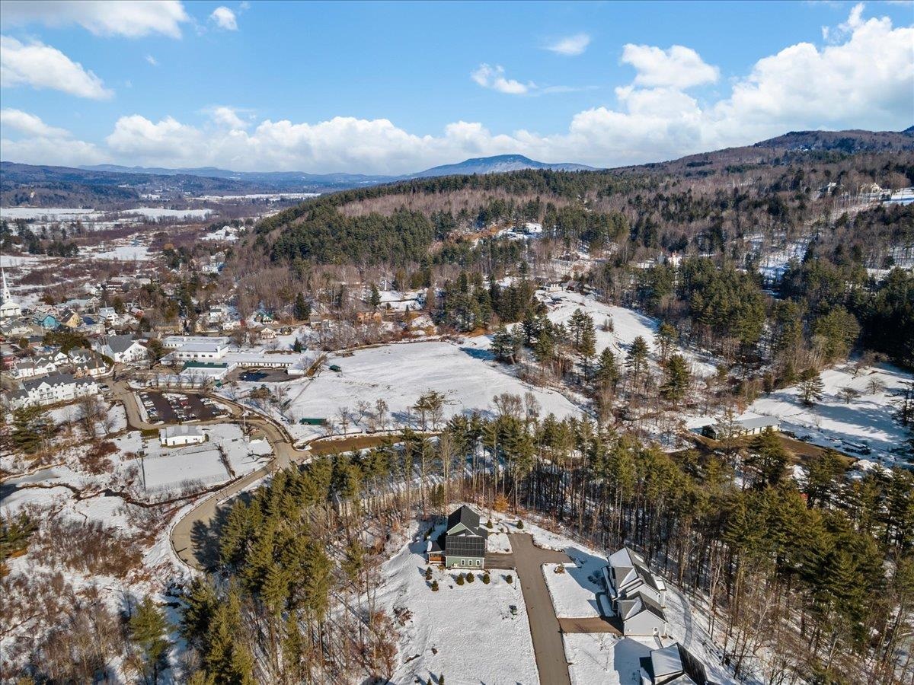
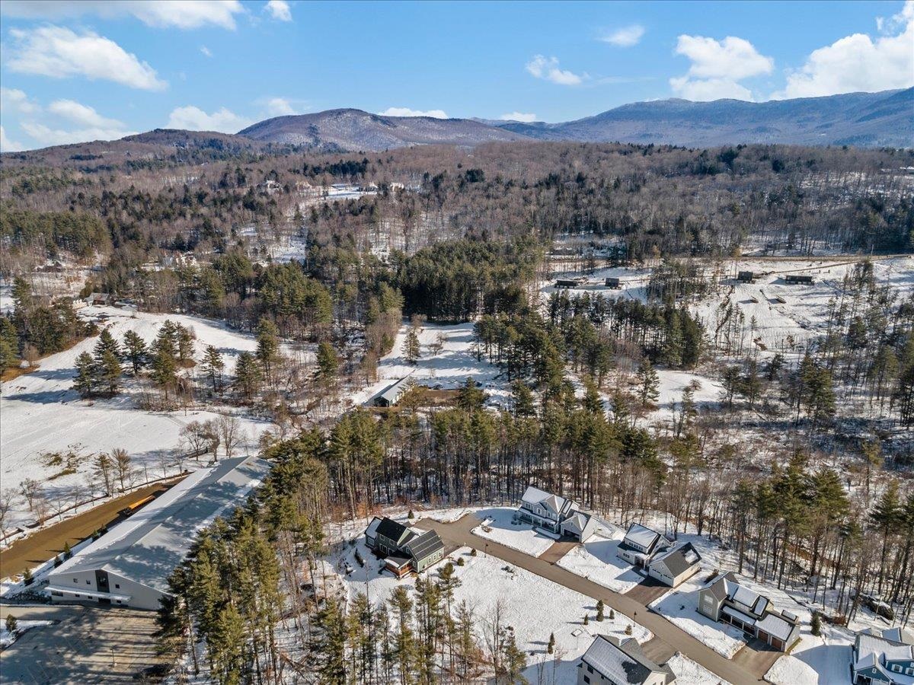
General Property Information
- Property Status:
- Active
- Price:
- $1, 995, 000
- Unit Number
- 27
- Assessed:
- $0
- Assessed Year:
- County:
- VT-Lamoille
- Acres:
- 0.43
- Property Type:
- Single Family
- Year Built:
- 2024
- Agency/Brokerage:
- Smith Macdonald Group
Coldwell Banker Carlson Real Estate - Bedrooms:
- 4
- Total Baths:
- 3
- Sq. Ft. (Total):
- 3305
- Tax Year:
- Taxes:
- $0
- Association Fees:
Welcome to Riverwatch Construction's newest high-end offering, where luxury meets modern farmhouse charm. This 4-bed residence boasts a welcoming front porch and a striking facade with bright white cladding and dark accents, creating a timeless appeal. The open main floor is bathed in natural light, seamlessly connecting the kitchen, dining, and living areas for effortless entertaining. The private primary suite features elegant finishes and ample storage. The primary suite, nestled for privacy, boasts windows on two sides, bathing the space in natural light. The elegant master bath features luxurious stone and tile finishes, while the walk-in closet offers ample storage for your wardrobe essentials. Step onto the vaulted, covered rear porch to enjoy outdoor living. Upstairs, find three bedrooms and a versatile bonus room. But the luxury doesn't end there. A finished walk-out basement expands the living space, offering a recreational haven for relaxation and entertainment. The option for a 5th bedroom and bath on the lower level adds further flexibility to accommodate your lifestyle needs. This home is conveniently located within walking distance of Historic Stowe Village and offers the perfect blend of luxury and accessibility—construction to start soon.
Interior Features
- # Of Stories:
- 2
- Sq. Ft. (Total):
- 3305
- Sq. Ft. (Above Ground):
- 2300
- Sq. Ft. (Below Ground):
- 1005
- Sq. Ft. Unfinished:
- 669
- Rooms:
- 9
- Bedrooms:
- 4
- Baths:
- 3
- Interior Desc:
- Dining Area, Living/Dining, Primary BR w/ BA, Natural Light, Walk-in Closet
- Appliances Included:
- Water Heater-Gas-LP/Bttle
- Flooring:
- Heating Cooling Fuel:
- Gas - LP/Bottle
- Water Heater:
- Gas - LP/Bottle
- Basement Desc:
- Unfinished
Exterior Features
- Style of Residence:
- Farmhouse
- House Color:
- Time Share:
- No
- Resort:
- Exterior Desc:
- Wood Siding
- Exterior Details:
- Porch, Porch - Covered
- Amenities/Services:
- Land Desc.:
- Open
- Suitable Land Usage:
- Roof Desc.:
- Shingle - Asphalt
- Driveway Desc.:
- Paved
- Foundation Desc.:
- Concrete
- Sewer Desc.:
- Public
- Garage/Parking:
- Yes
- Garage Spaces:
- 2
- Road Frontage:
- 129
Other Information
- List Date:
- 2024-02-23
- Last Updated:
- 2024-07-26 13:22:32


