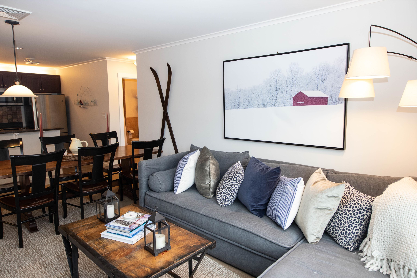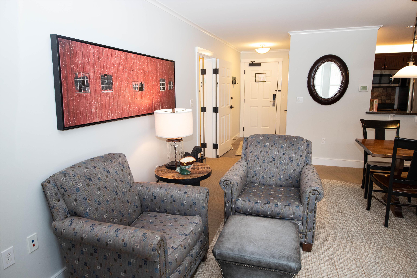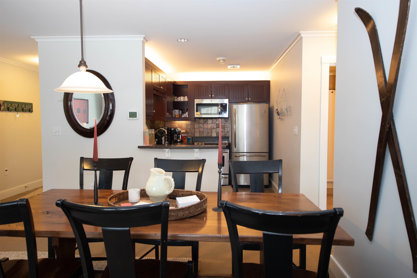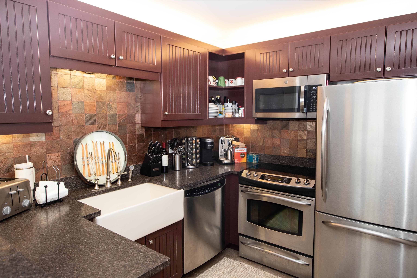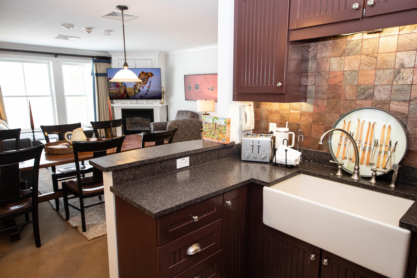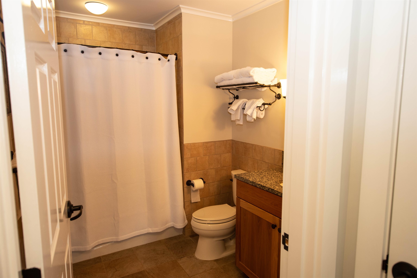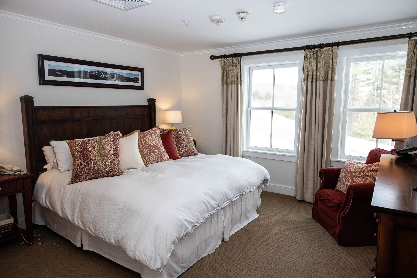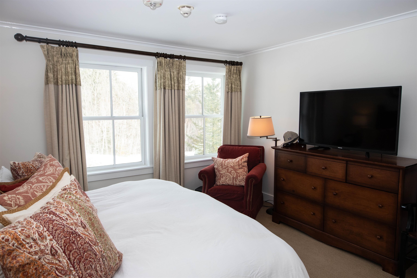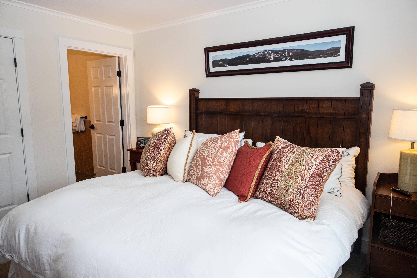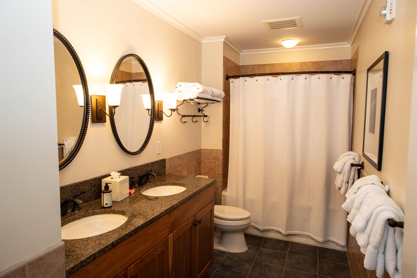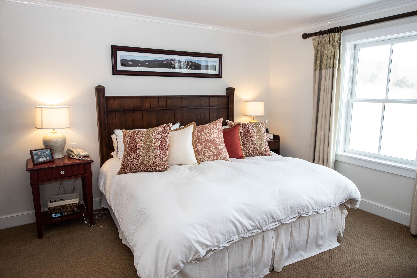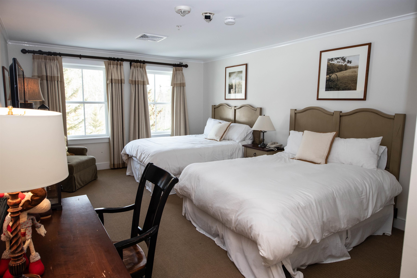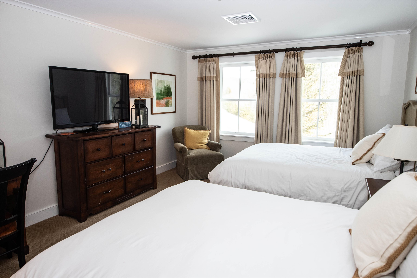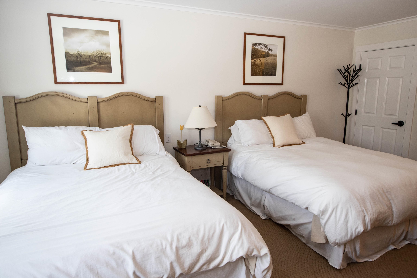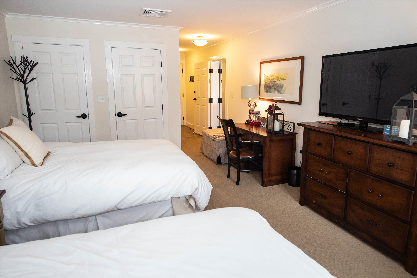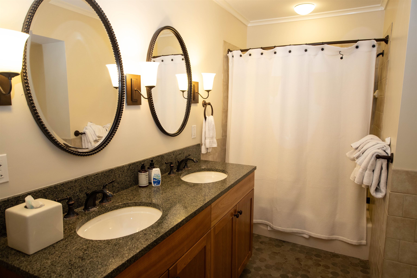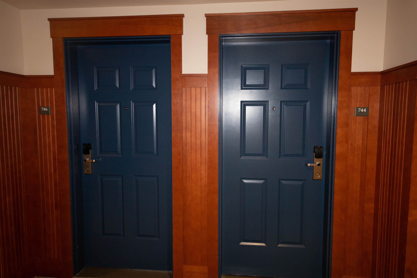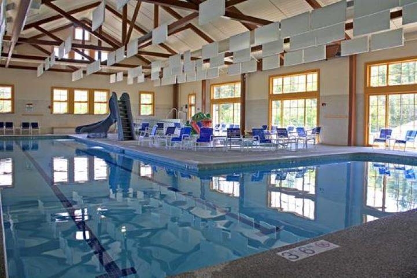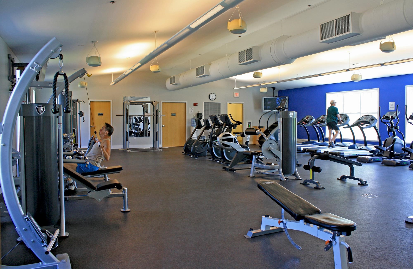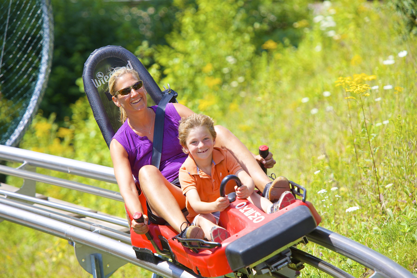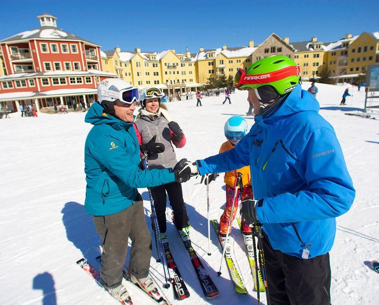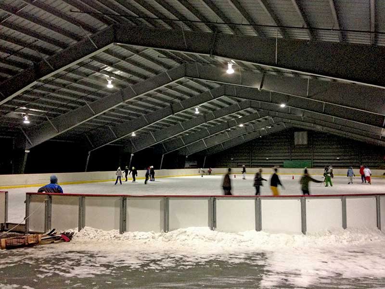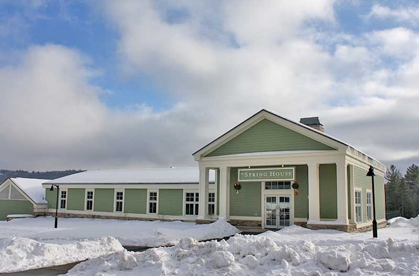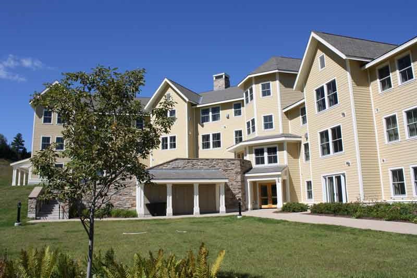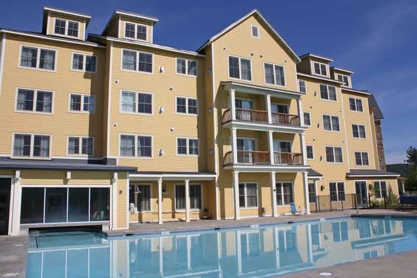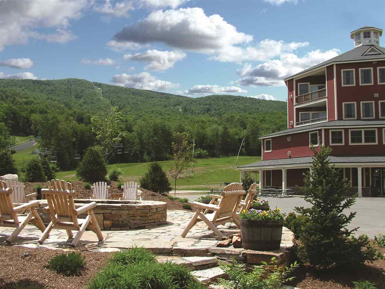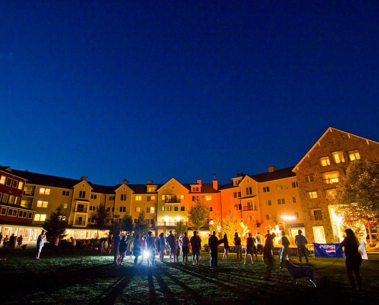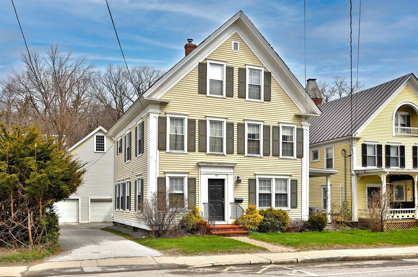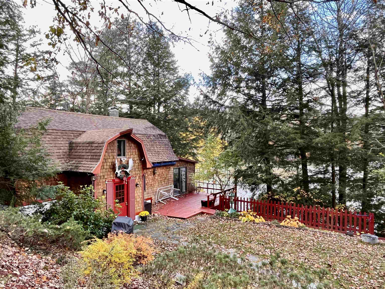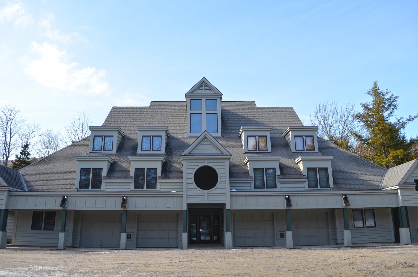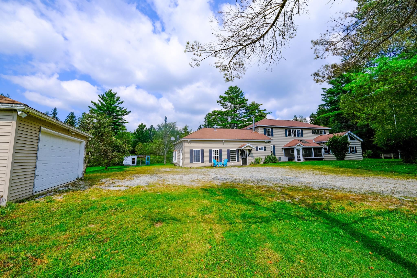1 of 33
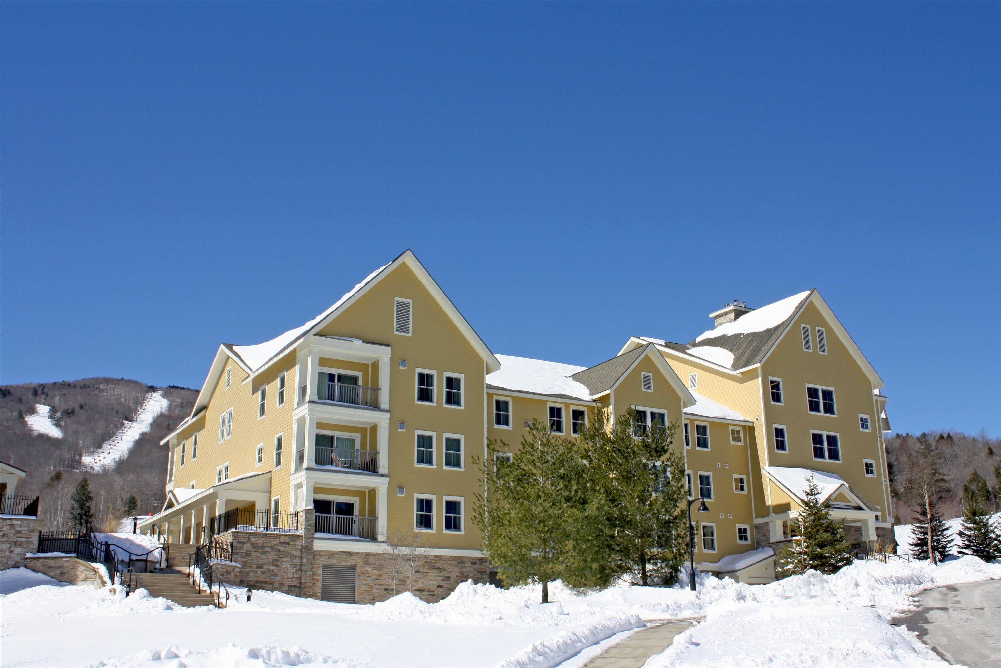
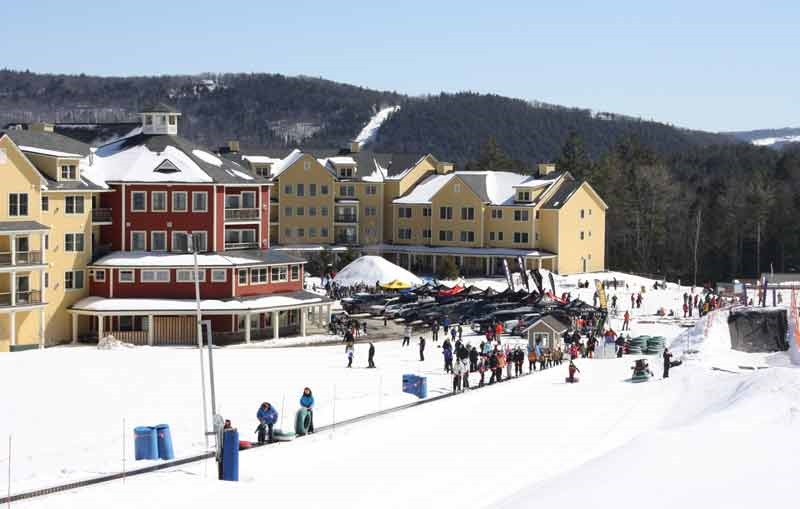
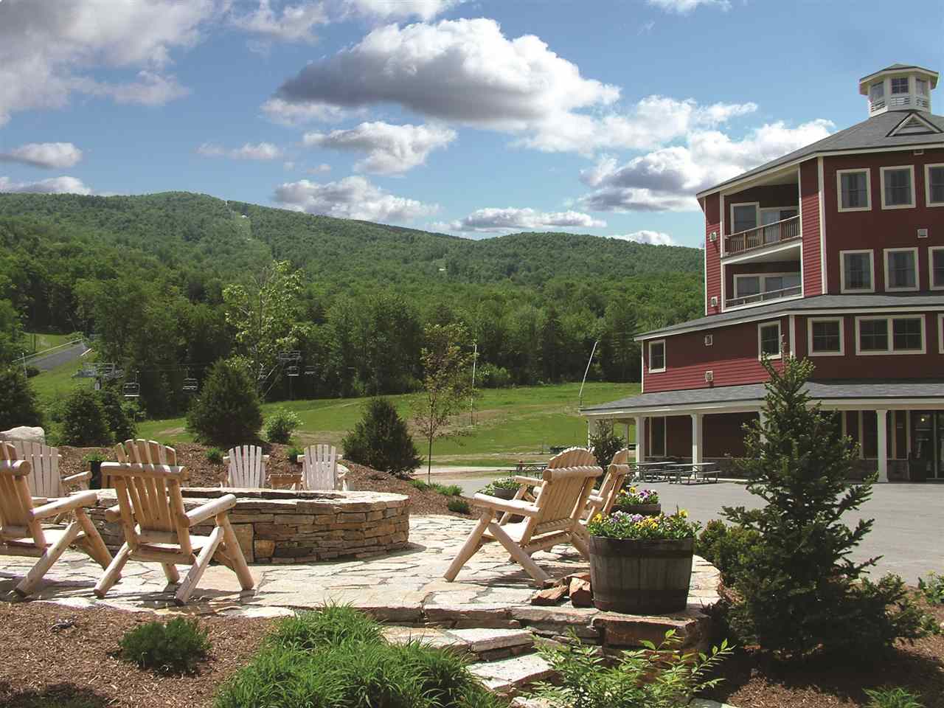
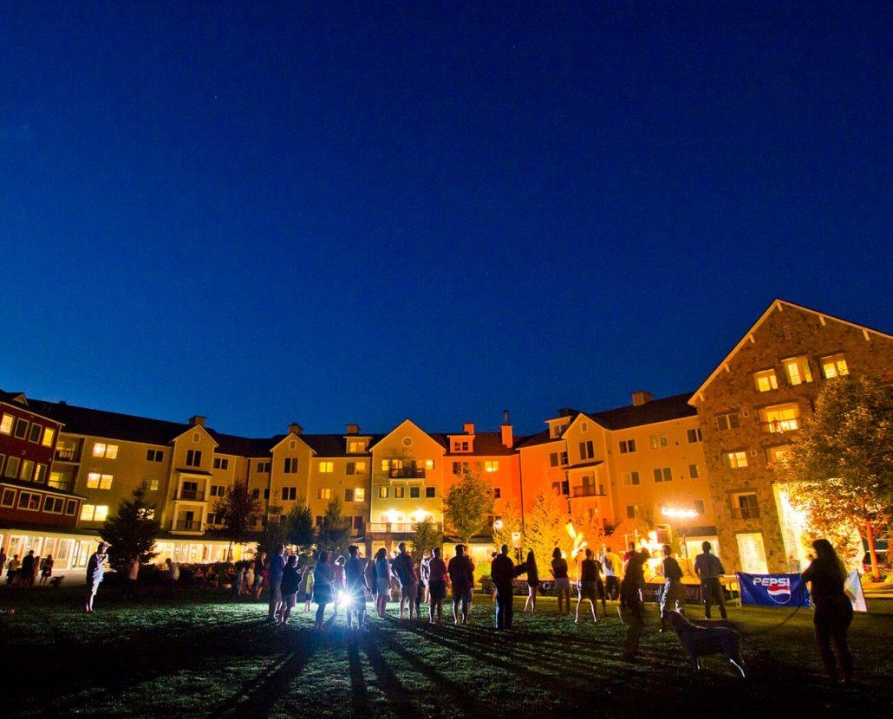
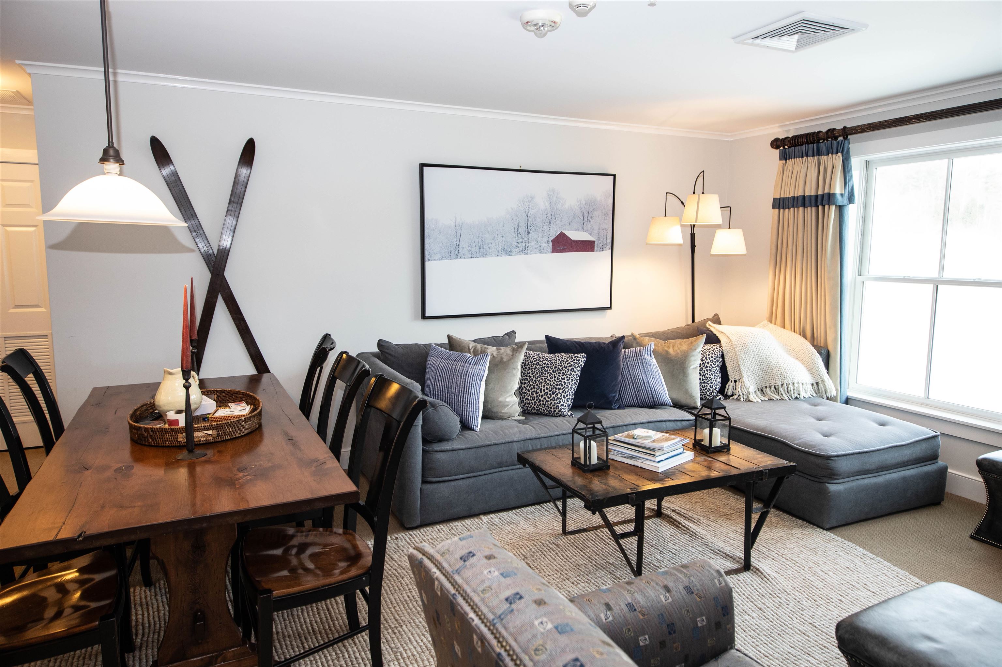
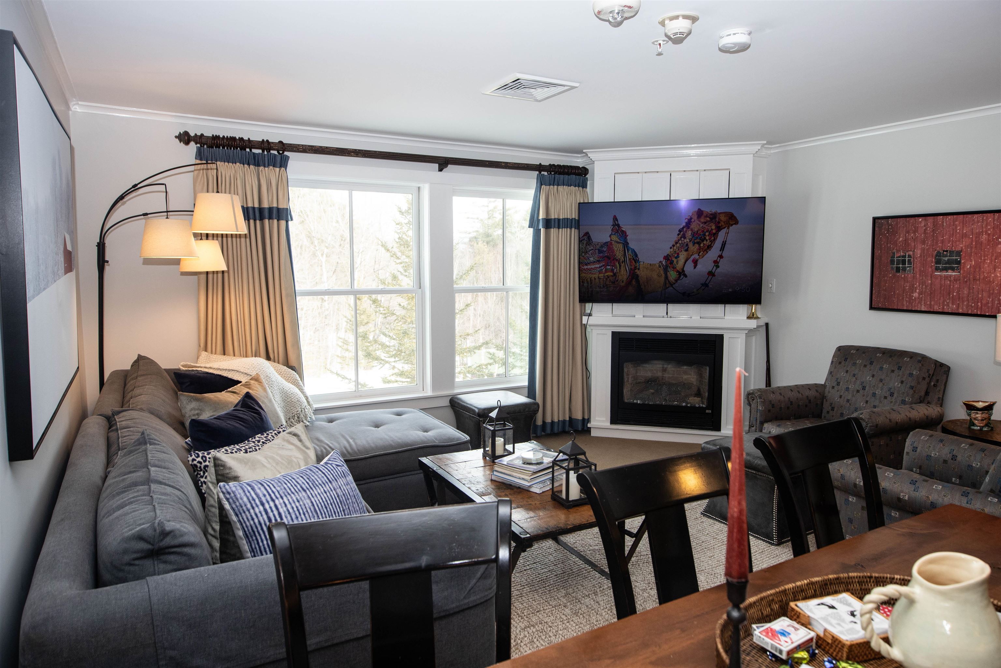
General Property Information
- Property Status:
- Active
- Price:
- $779, 000
- Unit Number
- 744/746
- Assessed:
- $0
- Assessed Year:
- County:
- VT-Windsor
- Acres:
- 0.00
- Property Type:
- Condo
- Year Built:
- 2008
- Agency/Brokerage:
- Suzanne Garvey
Mary W. Davis Realtor & Assoc., Inc. - Bedrooms:
- 2
- Total Baths:
- 3
- Sq. Ft. (Total):
- 1369
- Tax Year:
- 2023
- Taxes:
- $7, 471
- Association Fees:
Bixby House 744/746 Whole Ownership. This luxury two-bedroom, valley side home features fully-equipped kitchen with stainless steel appliances, tiled back splash, farm sink and granite counters. The cozy living room includes a dining area and gas fireplace. The tiled foyer entry provides storage for outdoor gear. Primary bedroom has a king bed and a spacious master bath with his and her sinks. Guest bedroom, with 2 queen beds, offers lock-out capability for separate rental opportunity. Enjoy convenient slopeside location at Bixby House, combined with the luxury amenities including an onsite owners' lounge, business center, private underground heated parking and access to the Spring House fitness center, heated indoor and outdoor pools, ice skating at the Ice House, slopeside hot tub and summer tennis. The only residences at Jackson Gore where homeowners can bring their furry four-legged friends along. Come see for yourself why slopeside living is so sweet at Okemo's Jackson Gore. This unit sleeps 8.
Interior Features
- # Of Stories:
- 1
- Sq. Ft. (Total):
- 1369
- Sq. Ft. (Above Ground):
- 1369
- Sq. Ft. (Below Ground):
- 0
- Sq. Ft. Unfinished:
- 0
- Rooms:
- 7
- Bedrooms:
- 2
- Baths:
- 3
- Interior Desc:
- Draperies, Elevator, Fireplace - Gas, Living/Dining, Primary BR w/ BA, Pool - Indoor, Sauna, Security Door(s), Whirlpool Tub
- Appliances Included:
- Cooktop - Electric, Dishwasher, Dryer, Microwave, Range - Electric, Refrigerator, Washer, Water Heater-Gas-LP/Bttle
- Flooring:
- Carpet, Tile
- Heating Cooling Fuel:
- Gas - LP/Bottle
- Water Heater:
- Gas - LP/Bottle
- Basement Desc:
Exterior Features
- Style of Residence:
- Contemporary
- House Color:
- Time Share:
- No
- Resort:
- Yes
- Exterior Desc:
- Clapboard, Stone
- Exterior Details:
- Trash, Balcony, Basketball Court, Hot Tub, Playground, Pool - In Ground
- Amenities/Services:
- Land Desc.:
- Condo Development, Ski Area, Ski Trailside
- Suitable Land Usage:
- Roof Desc.:
- Shingle - Asphalt
- Driveway Desc.:
- Common/Shared, Paved
- Foundation Desc.:
- Concrete
- Sewer Desc.:
- Public, Shared
- Garage/Parking:
- Yes
- Garage Spaces:
- 1
- Road Frontage:
- 0
Other Information
- List Date:
- 2024-02-23
- Last Updated:
- 2024-04-25 17:31:27


