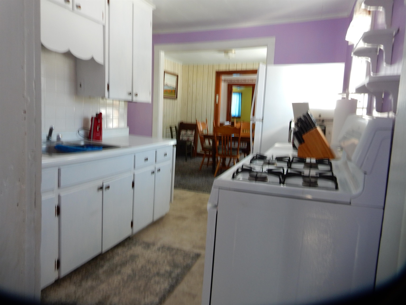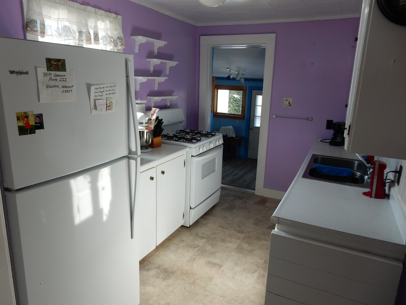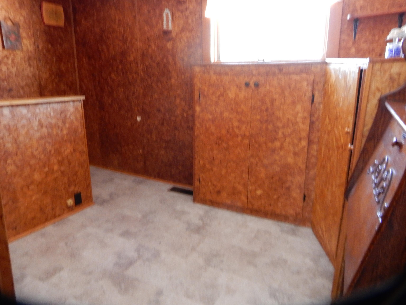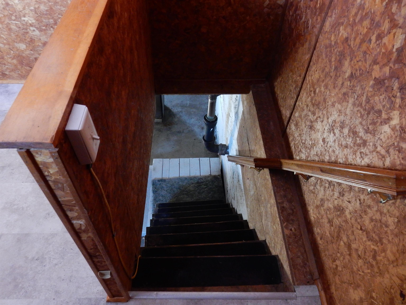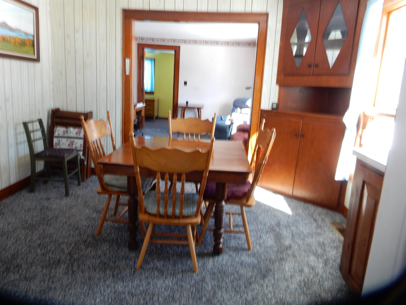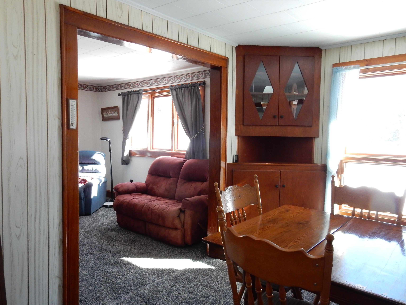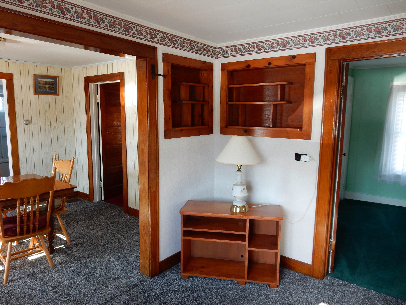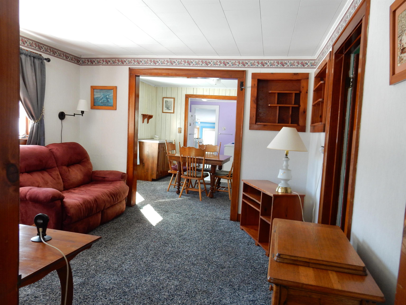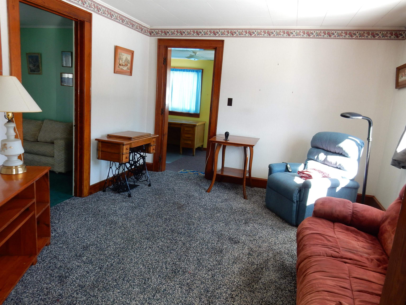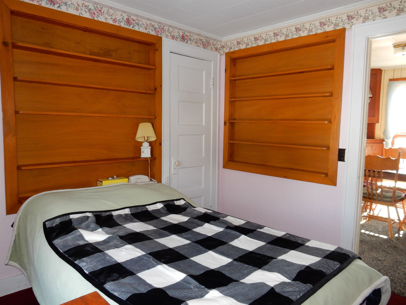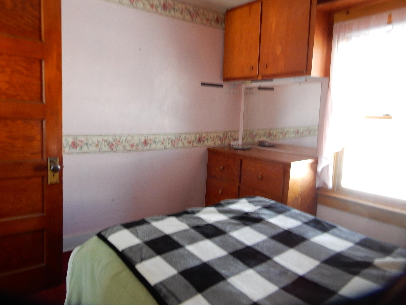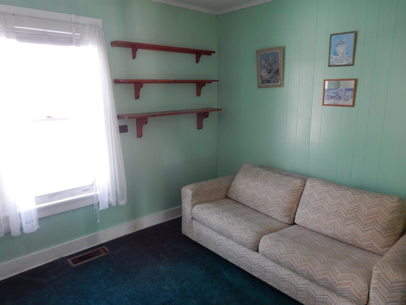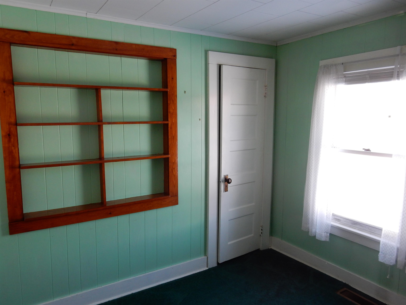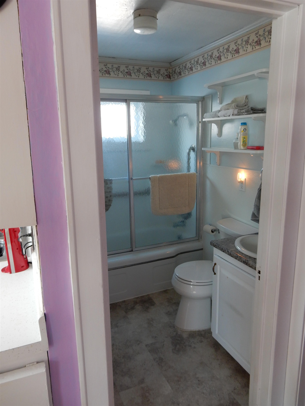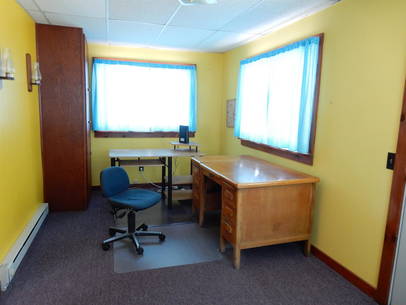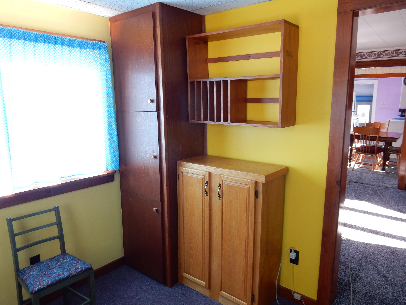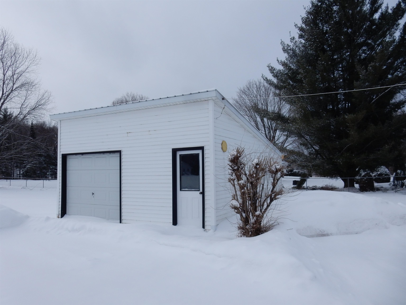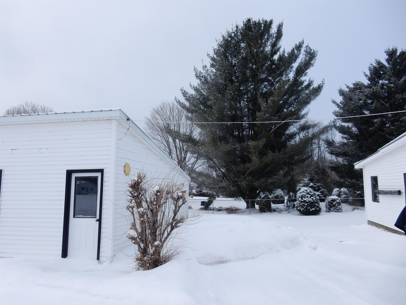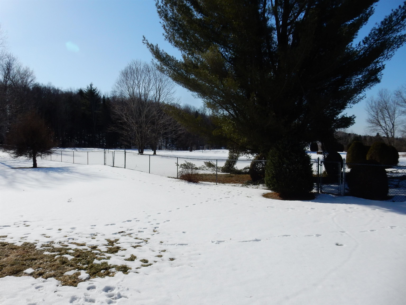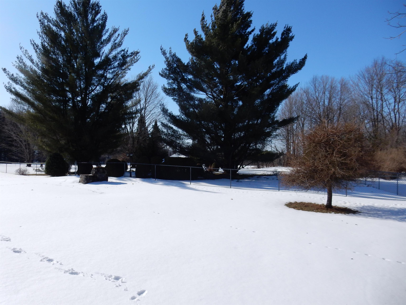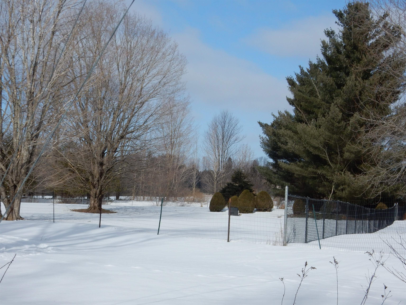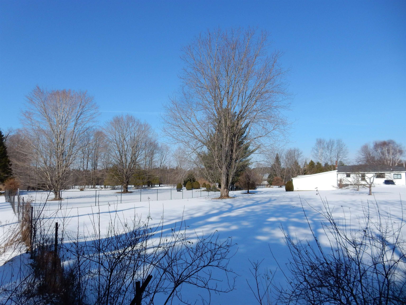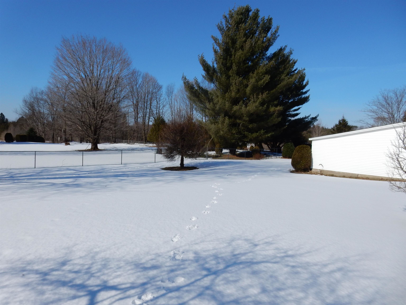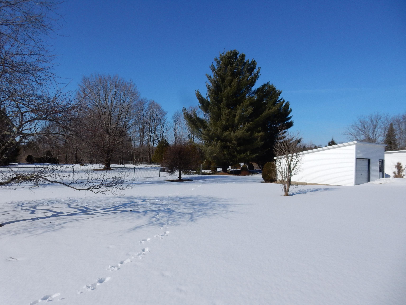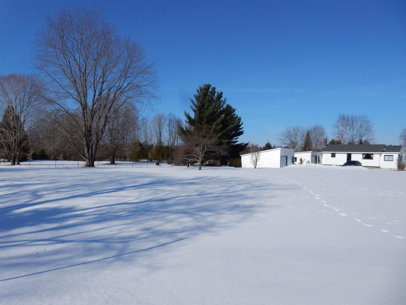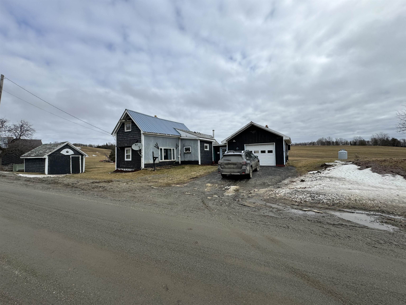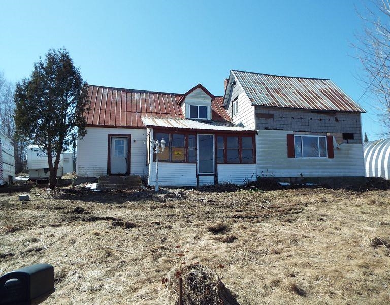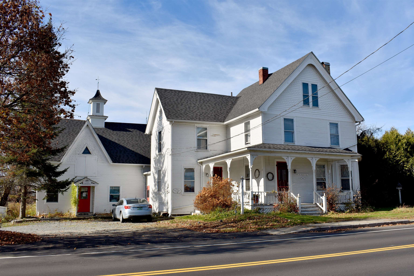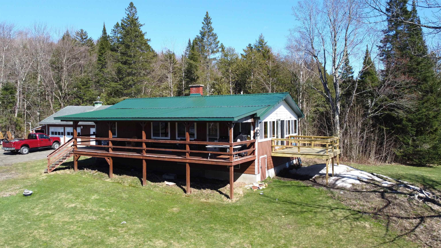1 of 31
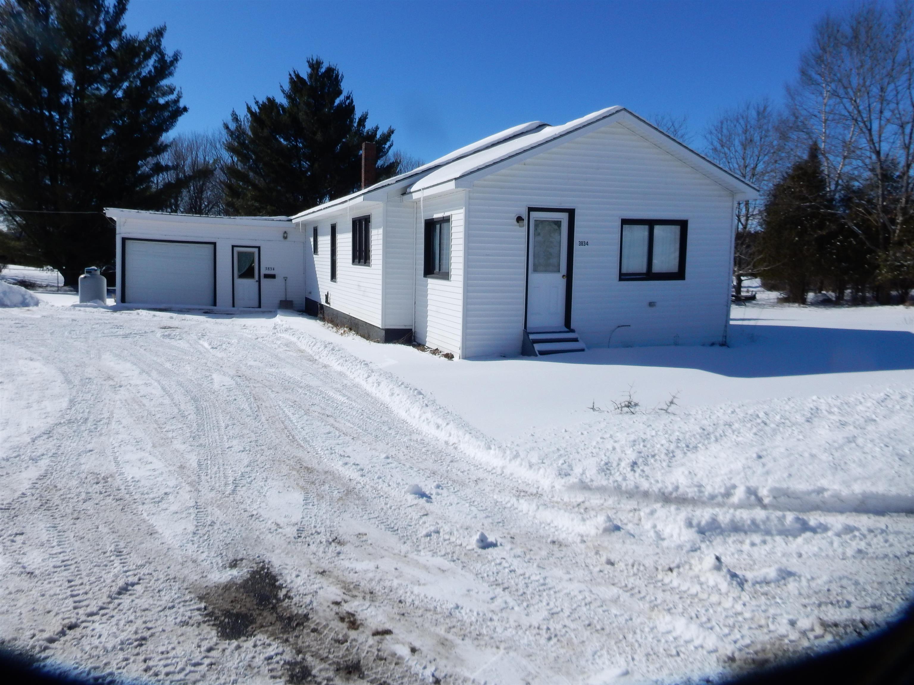
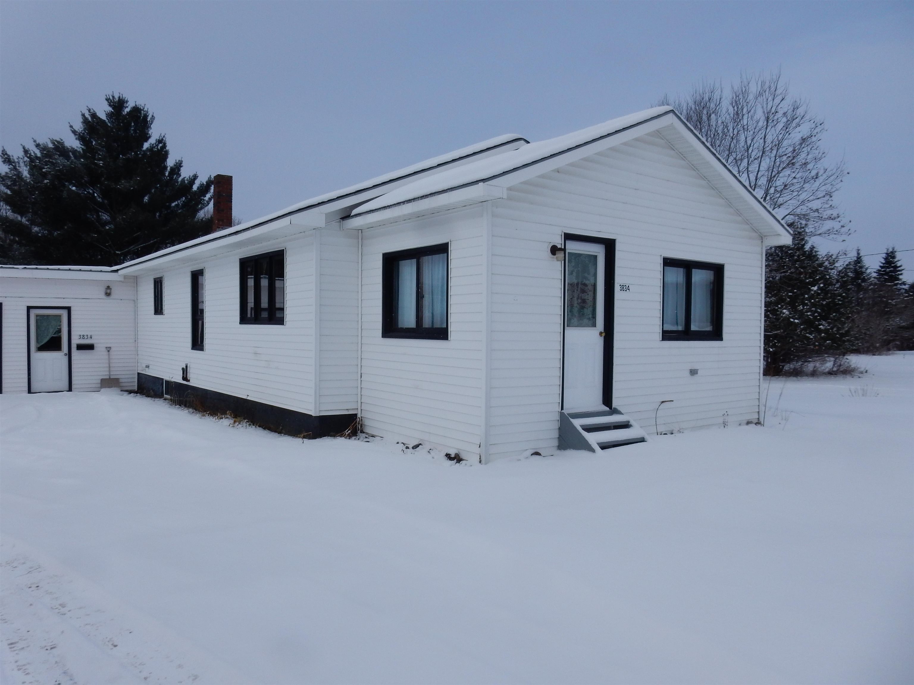
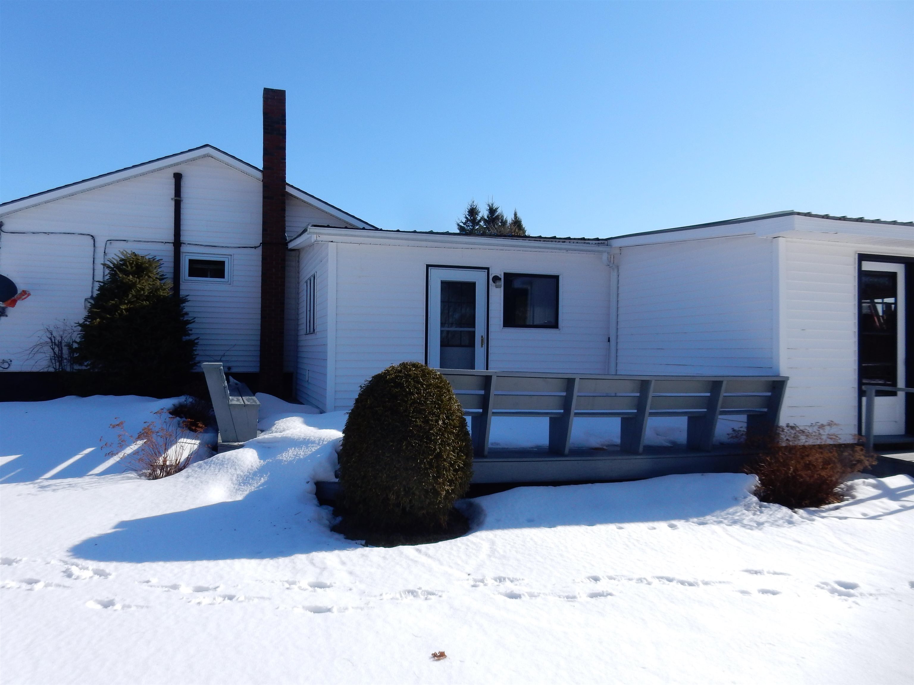
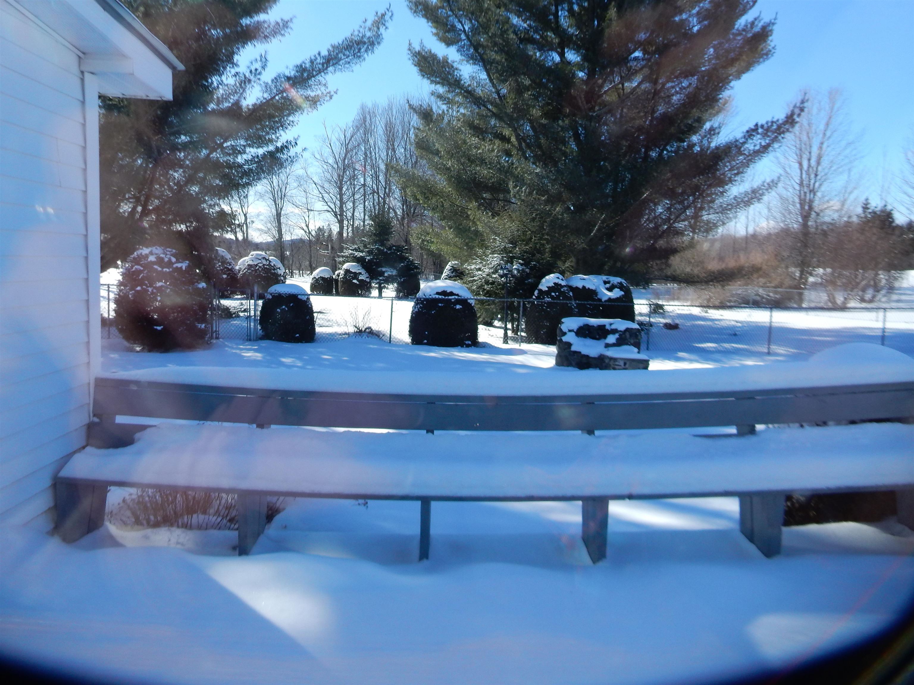
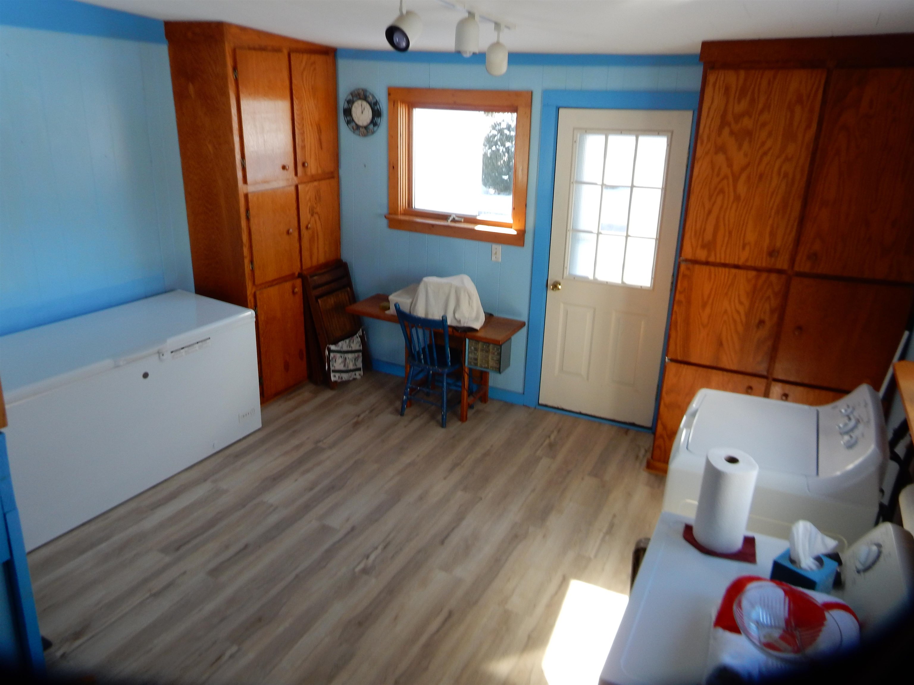
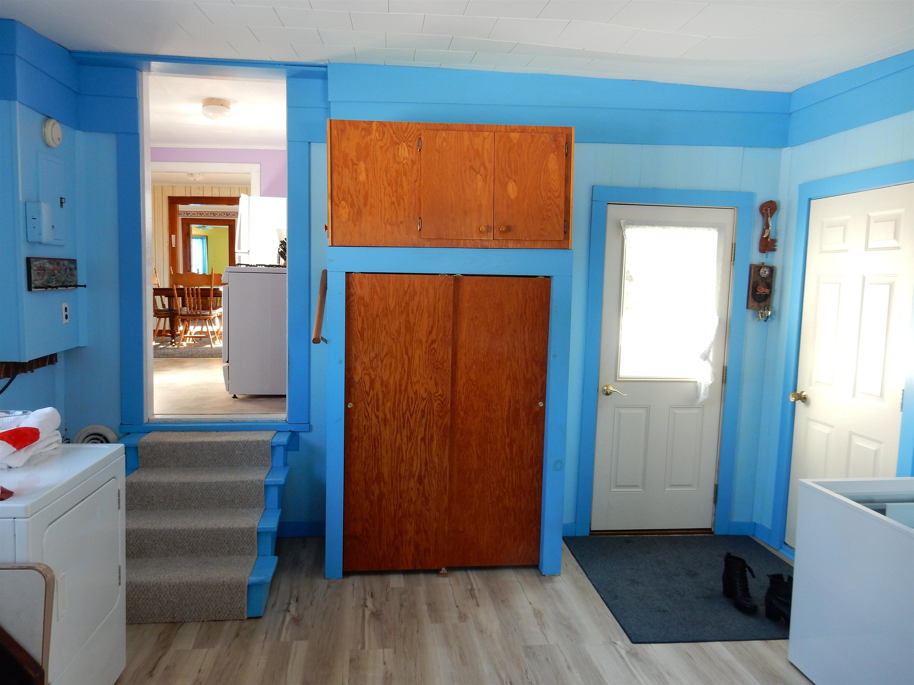
General Property Information
- Property Status:
- Active Under Contract
- Price:
- $190, 000
- Assessed:
- $75, 600
- Assessed Year:
- County:
- VT-Orleans
- Acres:
- 2.10
- Property Type:
- Single Family
- Year Built:
- 1940
- Agency/Brokerage:
- Rosemary Lalime
RE/MAX All Seasons Realty - Bedrooms:
- 2
- Total Baths:
- 1
- Sq. Ft. (Total):
- 1030
- Tax Year:
- 2023
- Taxes:
- $1, 941
- Association Fees:
Sitting on a 2.1 acre lot this expansive 2 bedroom, 1 bath well maintained ranch style home has an attached garage and a detached garage with shed. There is custom built cabinetry thru out, newer flooring both carpet and laminate, recently replaced systems and all is neat, clean and move in ready. There are a couple bonus rooms that could be used for different purposes- be it office space or more living area. The entrance foyer into the home from the garage and outdoors has a laundry area, with much room for your hobby plus boot and coat storage. All the rooms in the home are bright and cheery with sunlight shining in. There is a large fenced in backyard perfect for children to play in and pets to roam. There are raspberry bushes and rhubarb plus an established garden space. The back deck features bench seating where you can enjoy summer! Trails and lakes are close by.
Interior Features
- # Of Stories:
- 1
- Sq. Ft. (Total):
- 1030
- Sq. Ft. (Above Ground):
- 1030
- Sq. Ft. (Below Ground):
- 0
- Sq. Ft. Unfinished:
- 600
- Rooms:
- 7
- Bedrooms:
- 2
- Baths:
- 1
- Interior Desc:
- Laundry Hook-ups, Natural Light, Walk-in Pantry, Laundry - 1st Floor
- Appliances Included:
- Dryer, Freezer, Range - Gas, Refrigerator, Washer, Water Heater - Gas
- Flooring:
- Carpet, Laminate
- Heating Cooling Fuel:
- Oil
- Water Heater:
- Basement Desc:
- Concrete, Concrete Floor, Stairs - Interior, Sump Pump, Unfinished, Interior Access
Exterior Features
- Style of Residence:
- Ranch, Single Level
- House Color:
- white
- Time Share:
- No
- Resort:
- Exterior Desc:
- Exterior Details:
- Deck, Fence - Full, Garden Space, Natural Shade, Outbuilding, Shed, Window Screens, Windows - Double Pane
- Amenities/Services:
- Land Desc.:
- Corner, Country Setting, Level
- Suitable Land Usage:
- Recreation, Residential
- Roof Desc.:
- Metal, Shingle - Asphalt
- Driveway Desc.:
- Paved
- Foundation Desc.:
- Concrete, Poured Concrete
- Sewer Desc.:
- Drywell, Leach Field, On-Site Septic Exists, Private, Septic
- Garage/Parking:
- Yes
- Garage Spaces:
- 1
- Road Frontage:
- 420
Other Information
- List Date:
- 2024-03-01
- Last Updated:
- 2024-03-08 14:30:46


