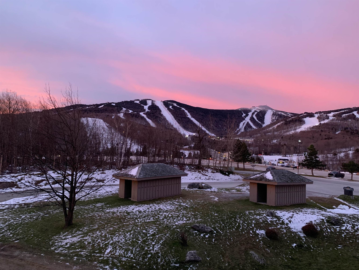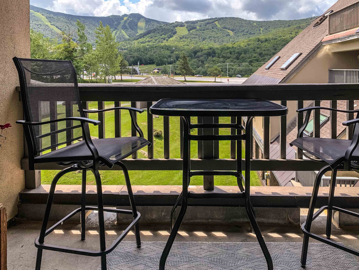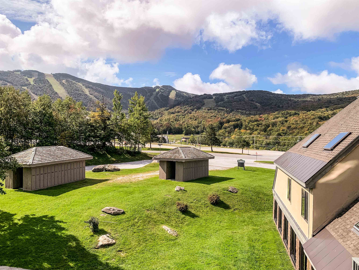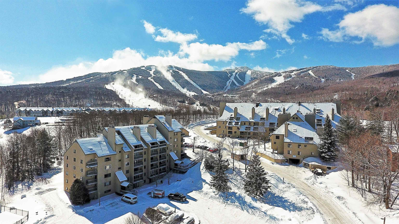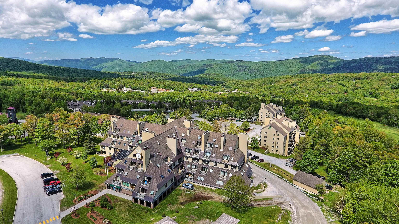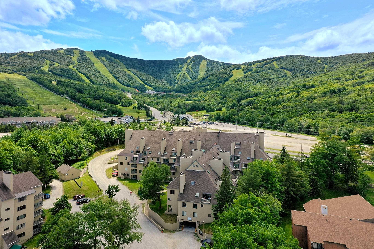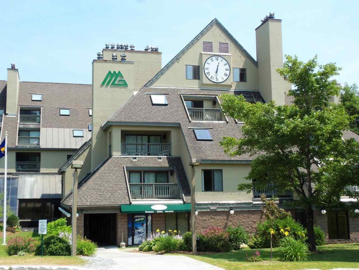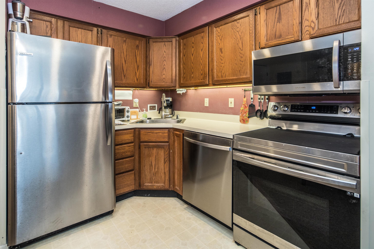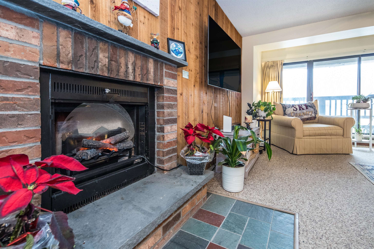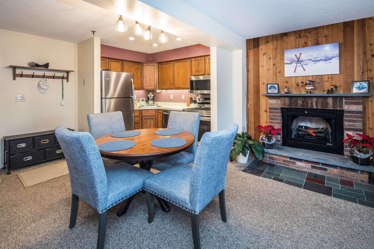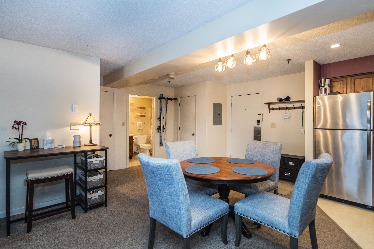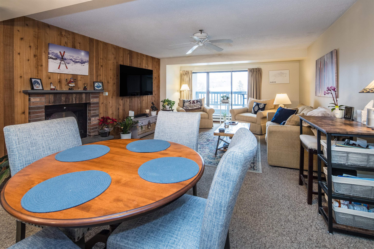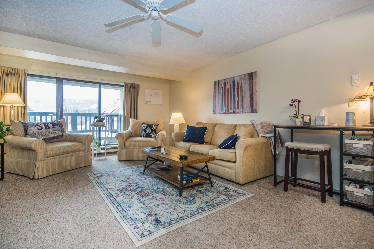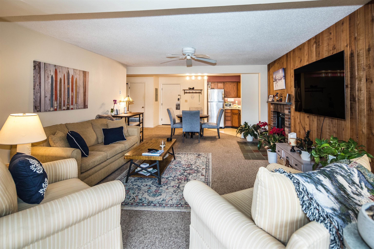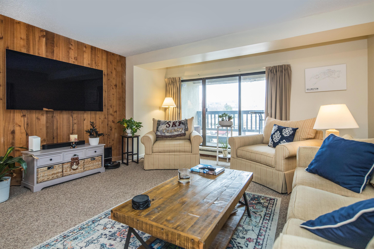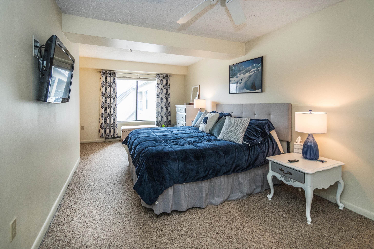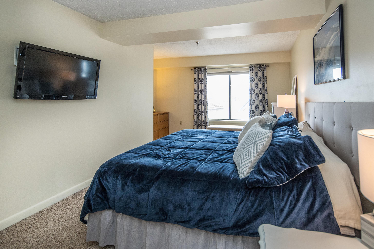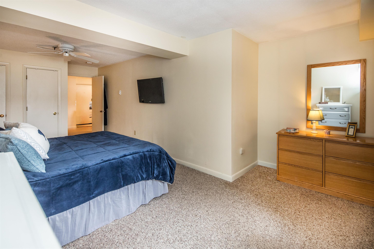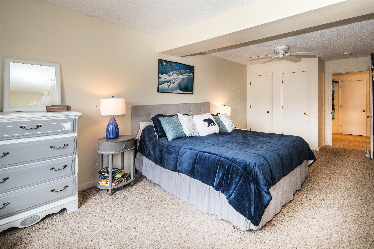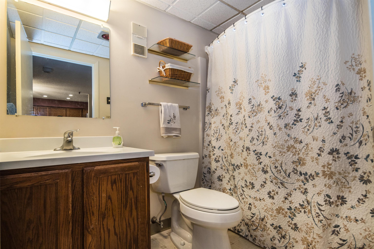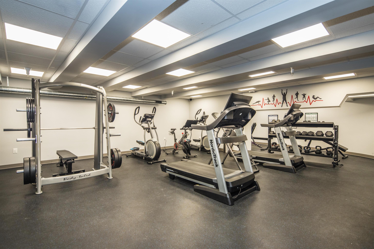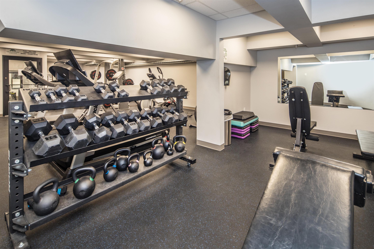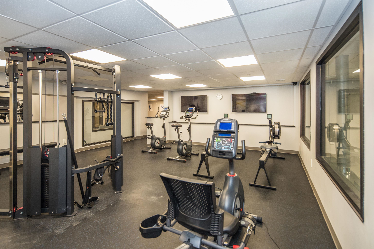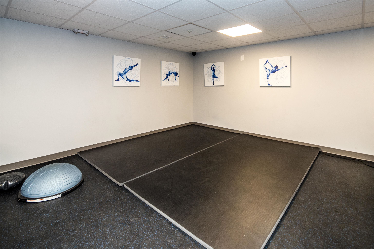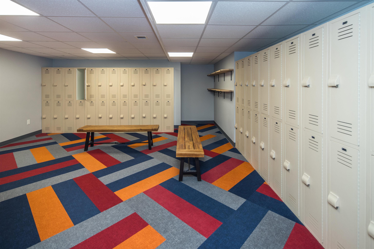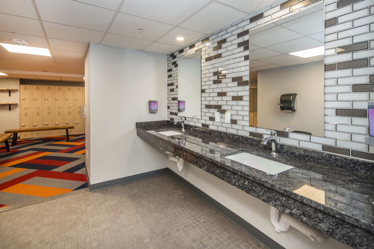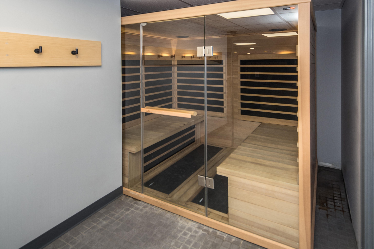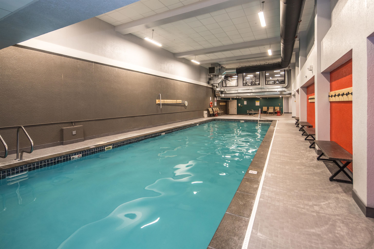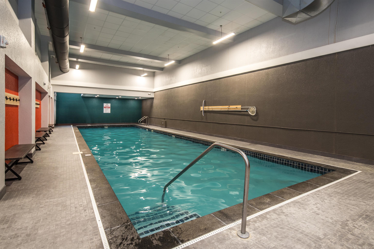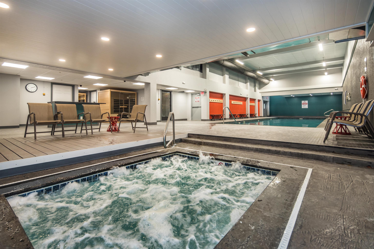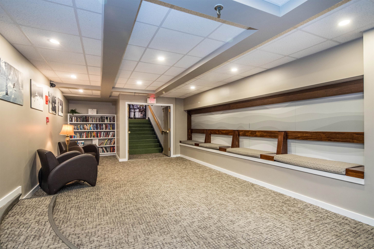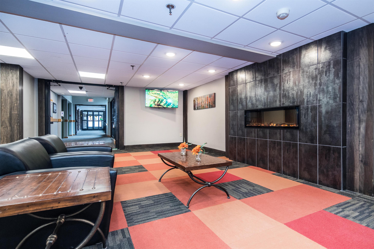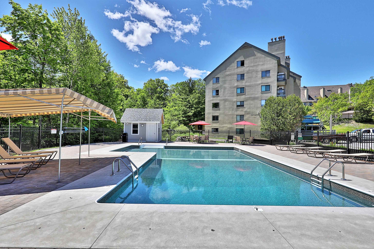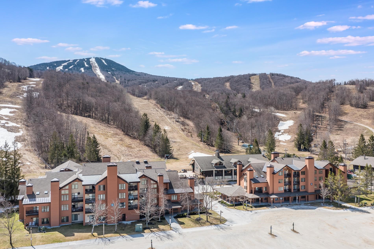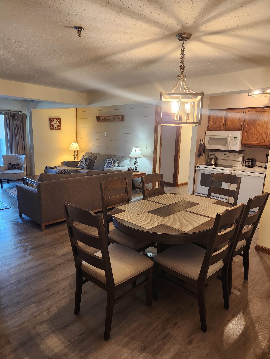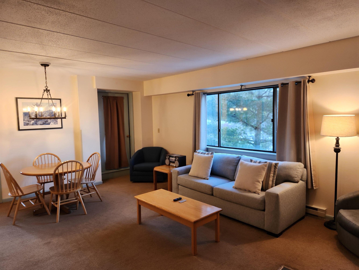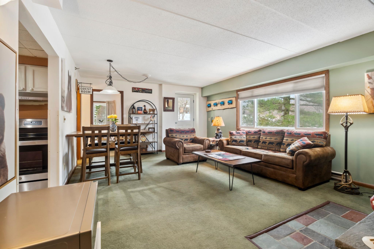1 of 39
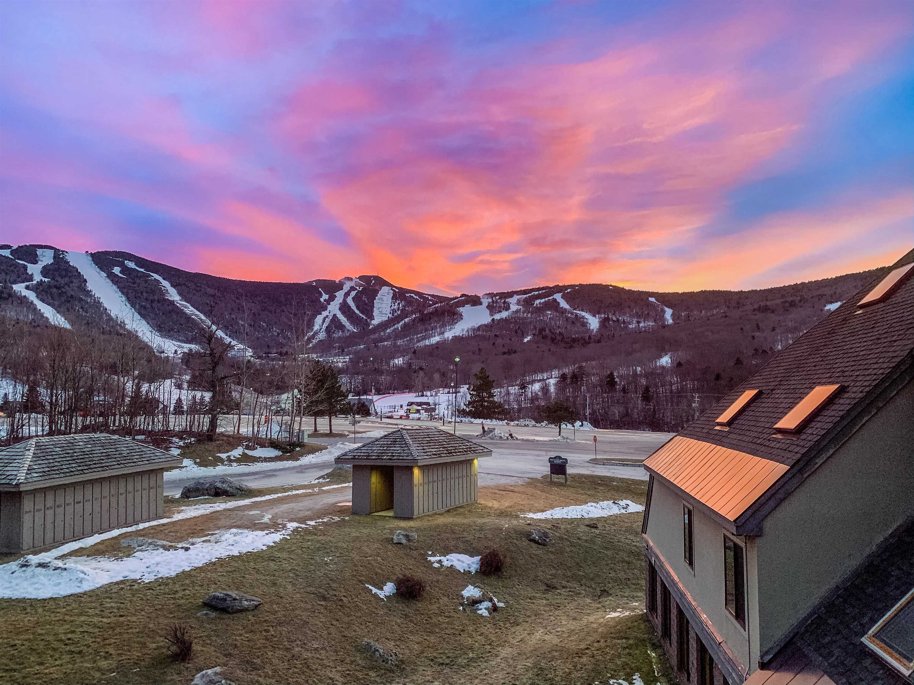
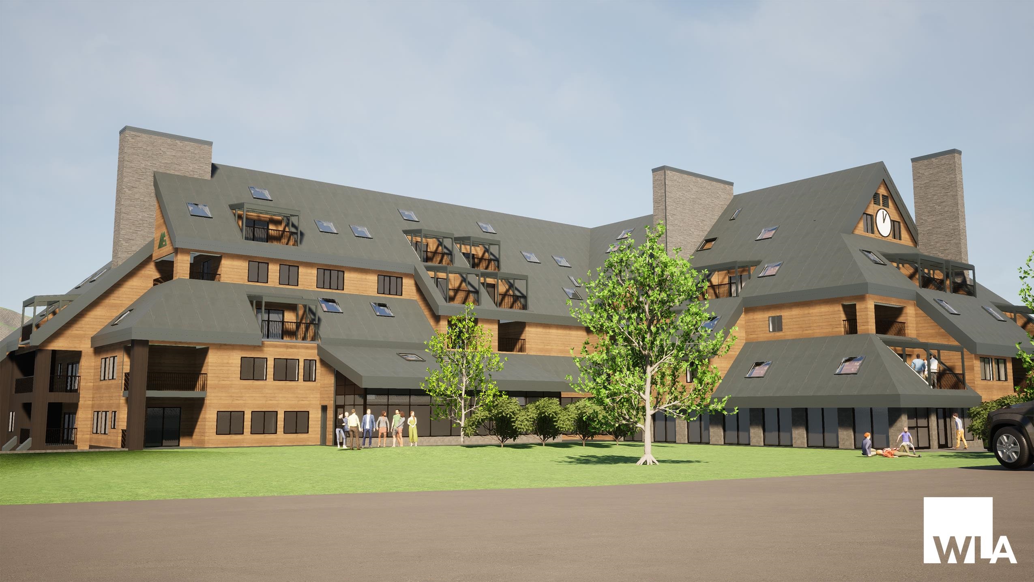
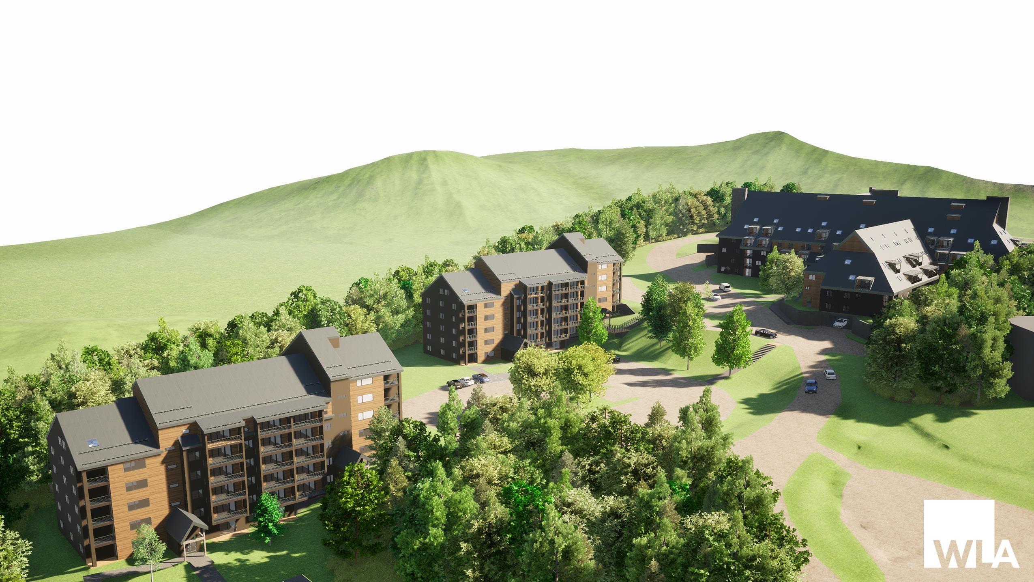
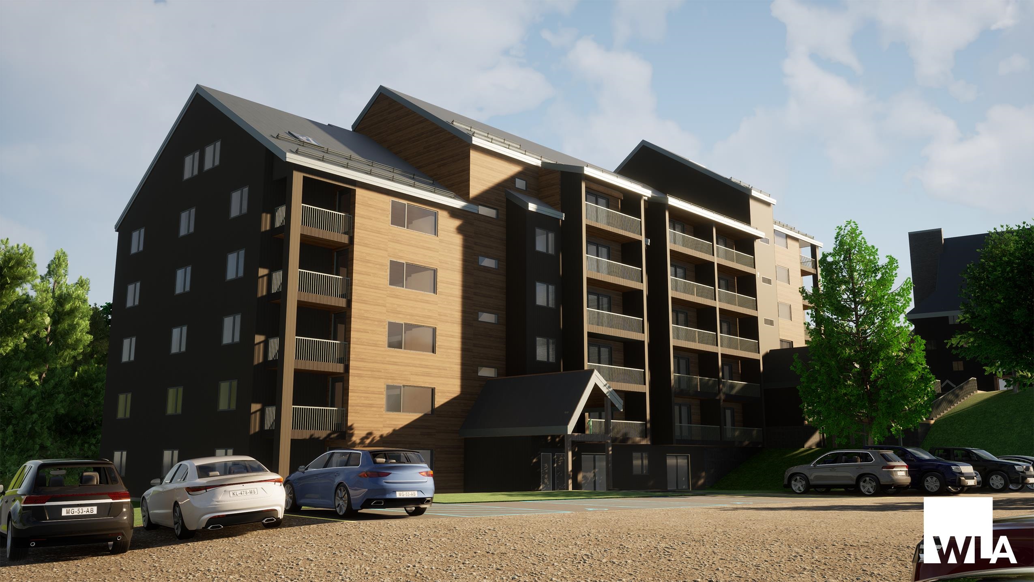
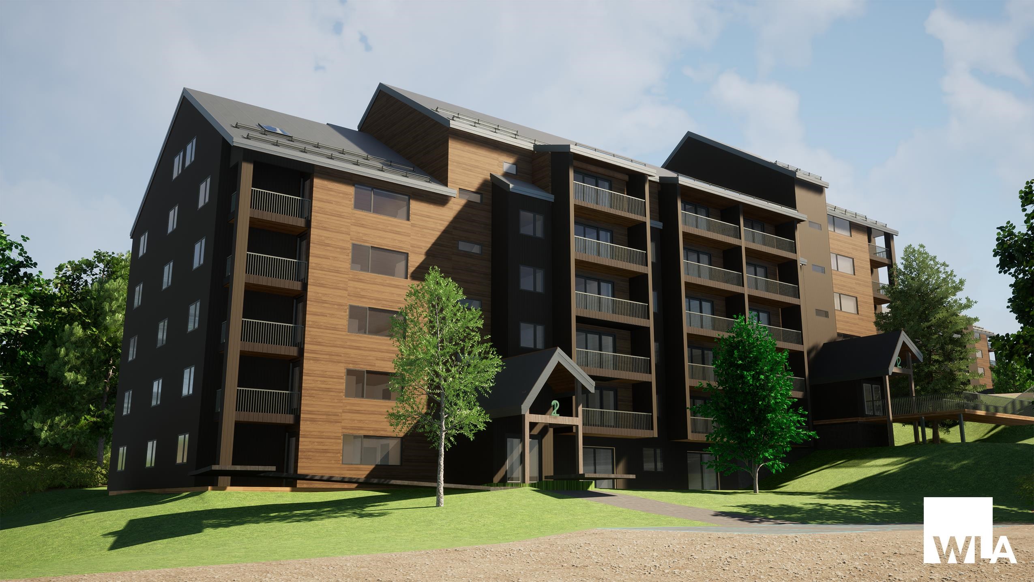
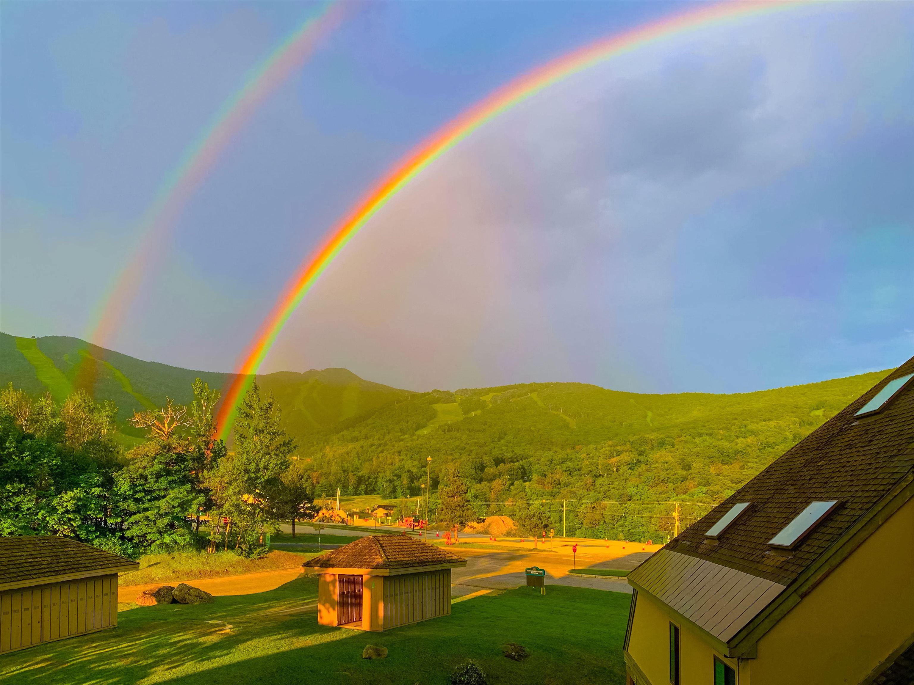
General Property Information
- Property Status:
- Active
- Price:
- $179, 000
- Unit Number
- 3E-11
- Assessed:
- $0
- Assessed Year:
- County:
- VT-Rutland
- Acres:
- 0.00
- Property Type:
- Condo
- Year Built:
- 1984
- Agency/Brokerage:
- Jane Johnson
Killington Pico Realty - Bedrooms:
- 1
- Total Baths:
- 1
- Sq. Ft. (Total):
- 894
- Tax Year:
- 2024
- Taxes:
- $1, 541
- Association Fees:
This fabulous condo boasts unparalleled direct ski mountain views, a rarity that distinguishes this property as an exceptional find! Enjoy your AMAZING condo views along with the convenience of living in Building 3 where owners and their guests can stay active or unwind in the state-of-the-art fitness and wellness center, boasting new outdoor and indoor pools, a hot tub, sauna, steam room and exquisite locker rooms. Relax and rejuvenate at the health spa, curl up with a book in the cozy library, or enjoy delicious dining at the on-site restaurant. Your 1-bedroom, one-bathroom condo, boasts an expansive floor plan with nearly 900 sq ft of living space and unbeatable views from every window. The kitchen includes a new refrigerator, range, microwave, and dishwasher. Adjoining the kitchen is an open living room with direct slope views and decorative fireplace w/heated log insert to cozy up to during the winter. The patio is a gorgeous retreat on warmer days, offering lush, green Killington Mountain views. The large bedroom has ample room to add extra beds, also with a direct slope view and includes a new LG window A/C unit plus a new adjustable king-size mattress. An on-site ski shop ensures you are ready to hit the slopes. Whether you’re here to ski, bike, hike, kayak, golf or simply take in the breathtaking mountain slope views, this is your ticket to a dream vacation lifestyle. Lastly, Mountain Green is steps from the proposed Great Gulf Mountain Village. Amazing!
Interior Features
- # Of Stories:
- 1
- Sq. Ft. (Total):
- 894
- Sq. Ft. (Above Ground):
- 894
- Sq. Ft. (Below Ground):
- 0
- Sq. Ft. Unfinished:
- 0
- Rooms:
- 2
- Bedrooms:
- 1
- Baths:
- 1
- Interior Desc:
- Coin Laundry, Ceiling Fan, Dining Area, Draperies, Fireplaces - 1, Furnished, Hearth, Living/Dining
- Appliances Included:
- Dishwasher - Energy Star, Microwave, Range - Electric, Refrigerator, Water Heater - Electric
- Flooring:
- Carpet, Vinyl
- Heating Cooling Fuel:
- Electric
- Water Heater:
- Basement Desc:
Exterior Features
- Style of Residence:
- High Rise
- House Color:
- Beige
- Time Share:
- No
- Resort:
- Yes
- Exterior Desc:
- Exterior Details:
- Balcony, Hot Tub, Pool - In Ground, Sauna
- Amenities/Services:
- Land Desc.:
- Condo Development
- Suitable Land Usage:
- Roof Desc.:
- Shingle - Asphalt
- Driveway Desc.:
- Common/Shared, Gravel
- Foundation Desc.:
- Concrete
- Sewer Desc.:
- Community
- Garage/Parking:
- No
- Garage Spaces:
- 0
- Road Frontage:
- 0
Other Information
- List Date:
- 2024-03-06
- Last Updated:
- 2024-05-02 04:53:14


