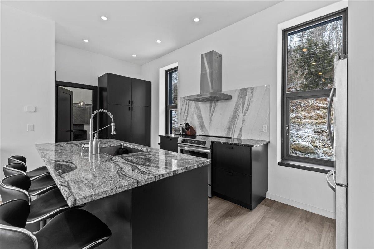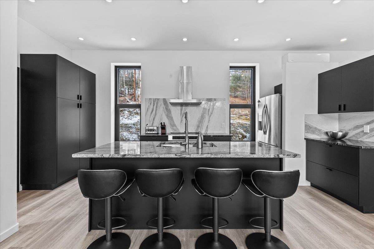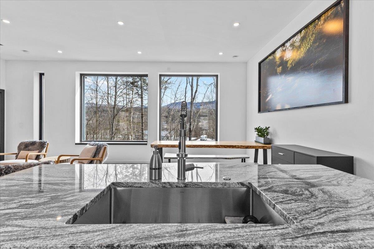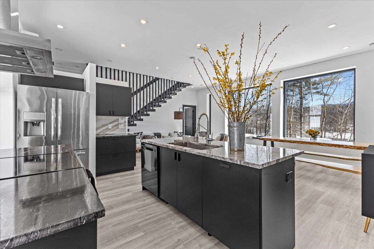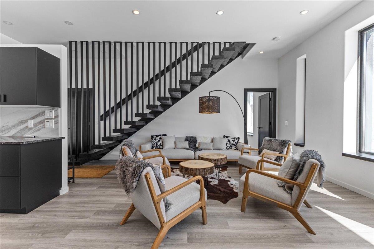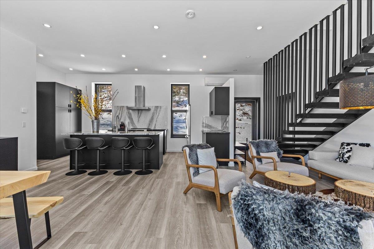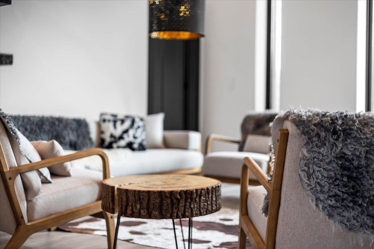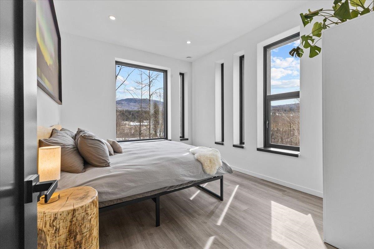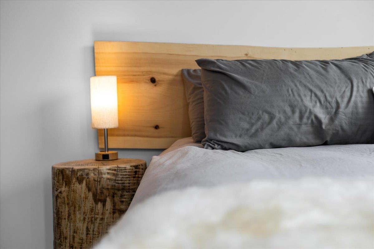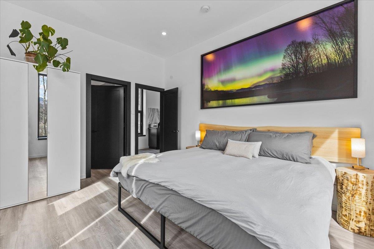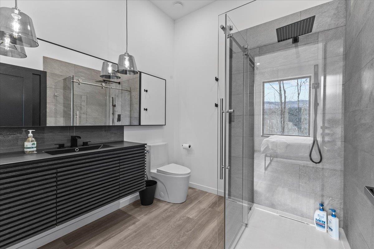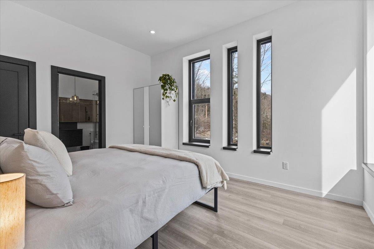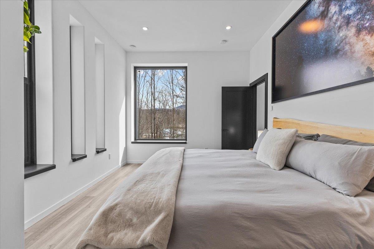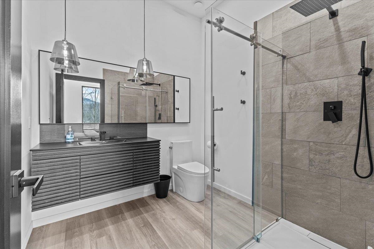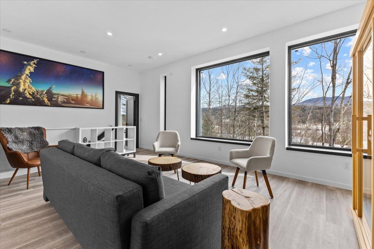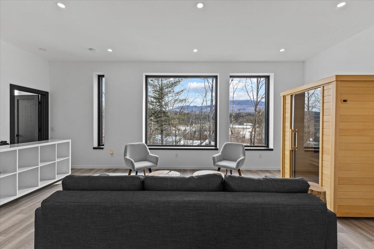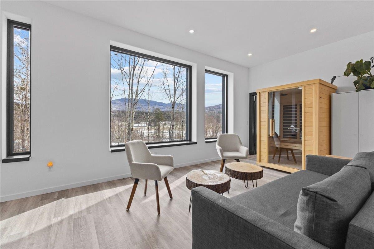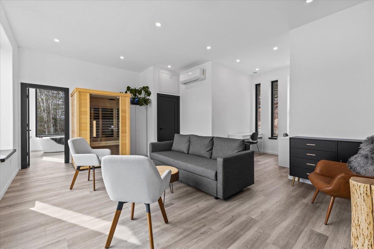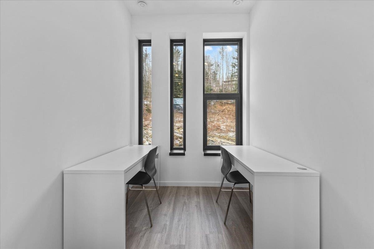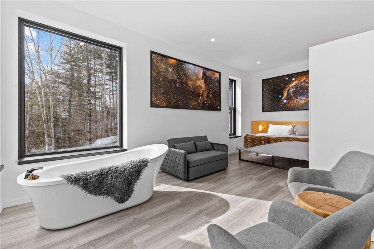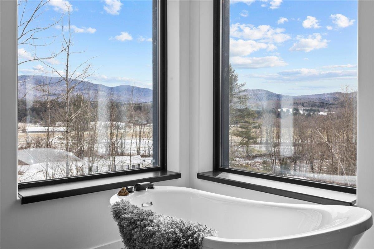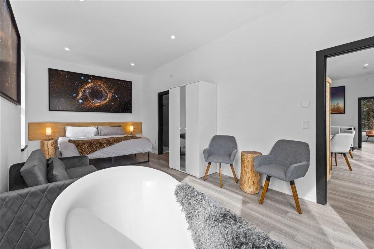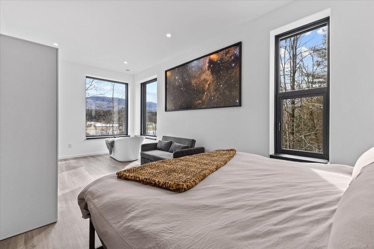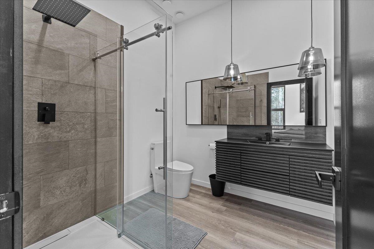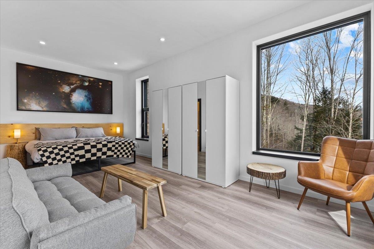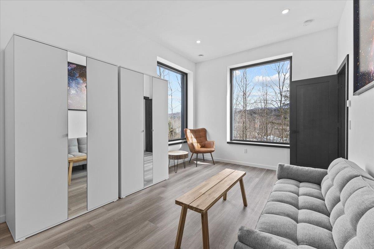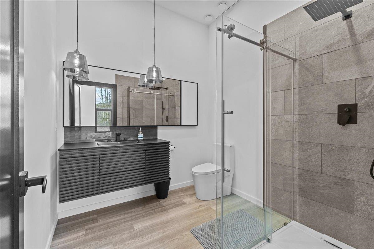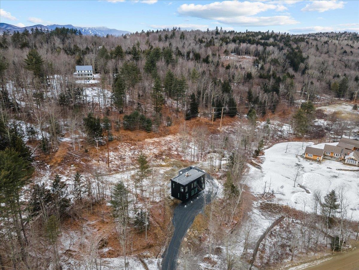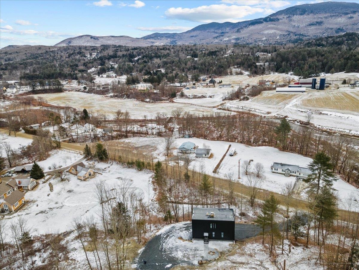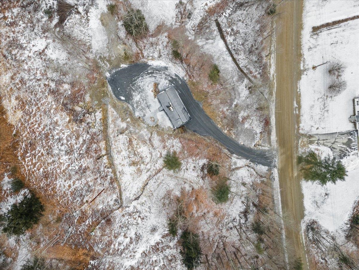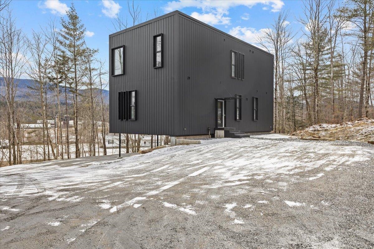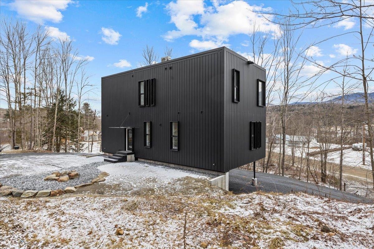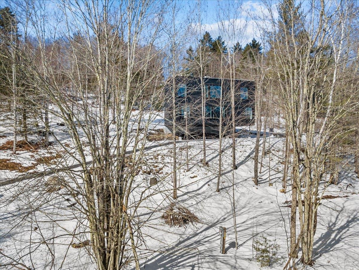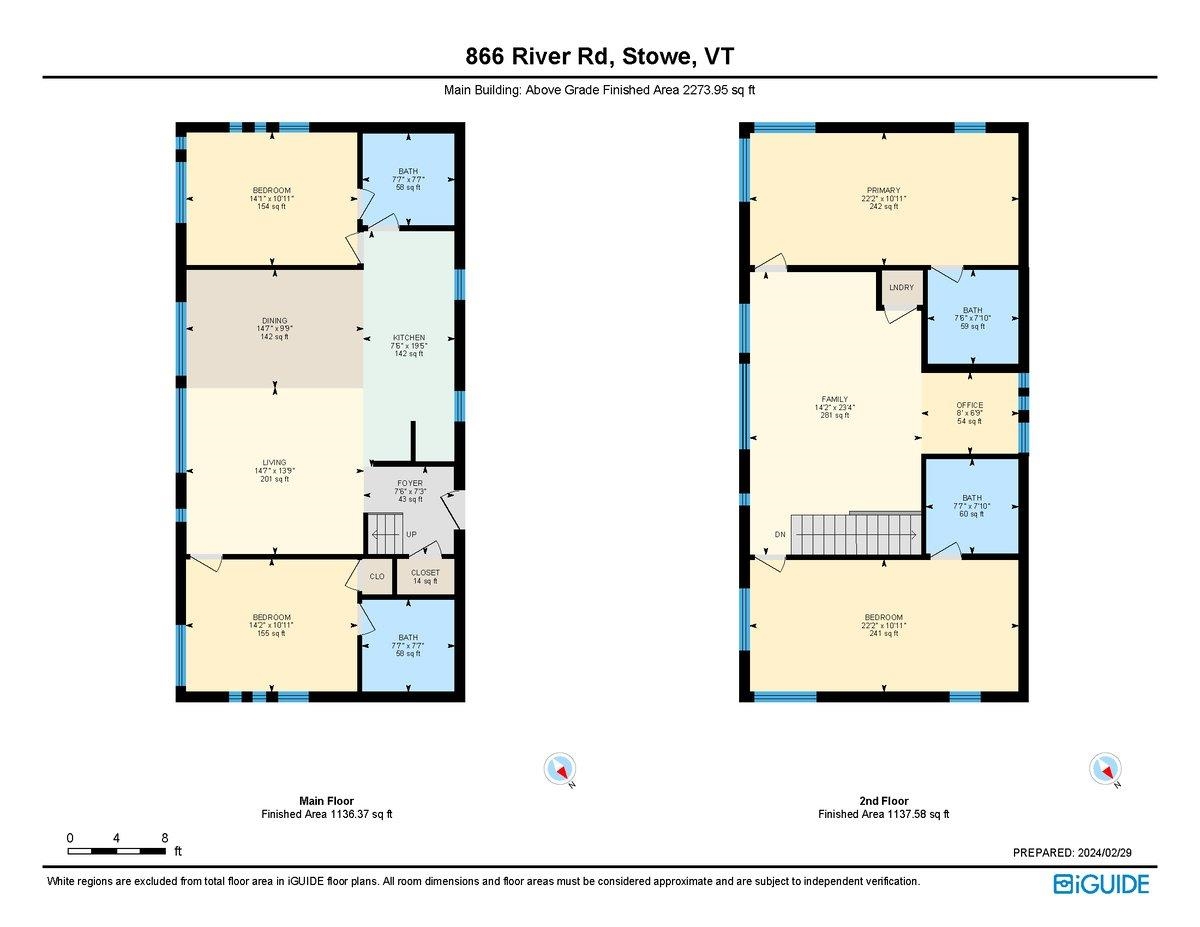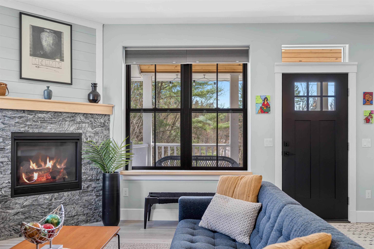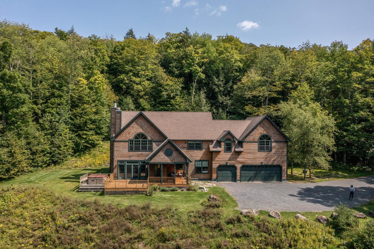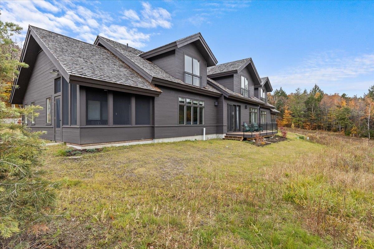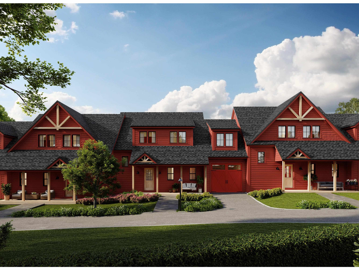1 of 40
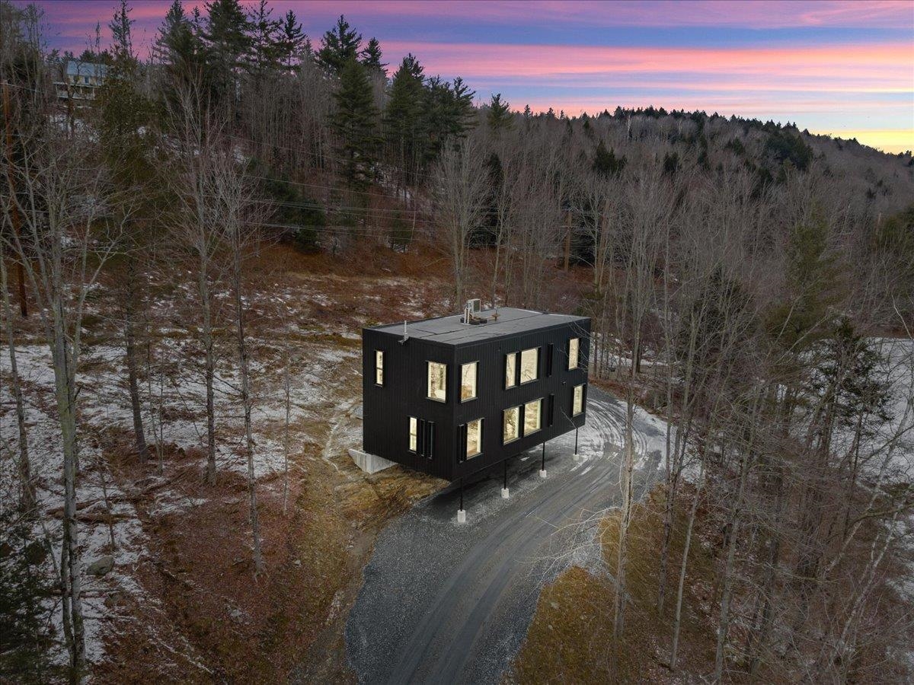
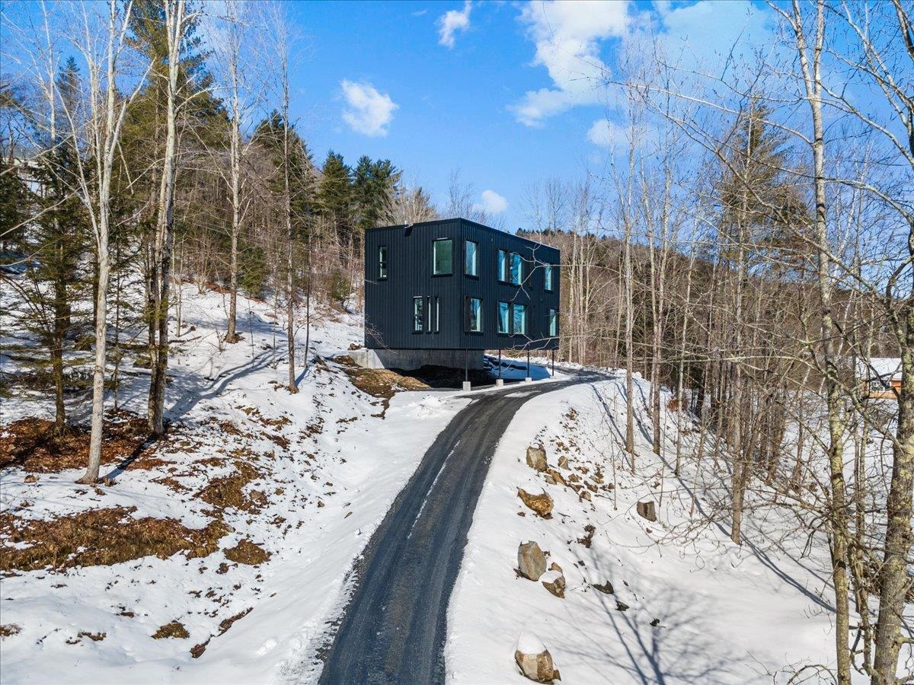
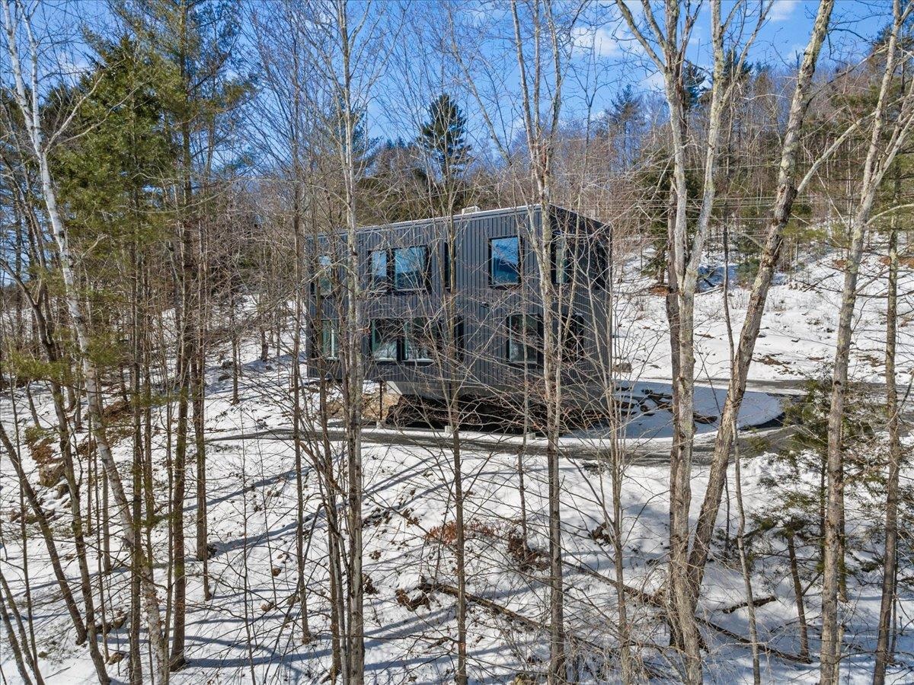
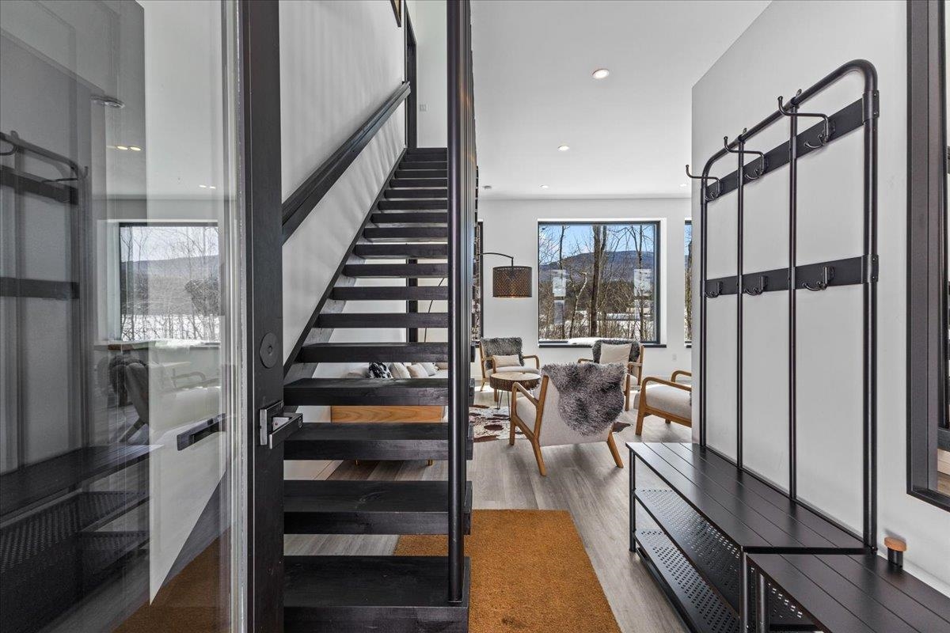
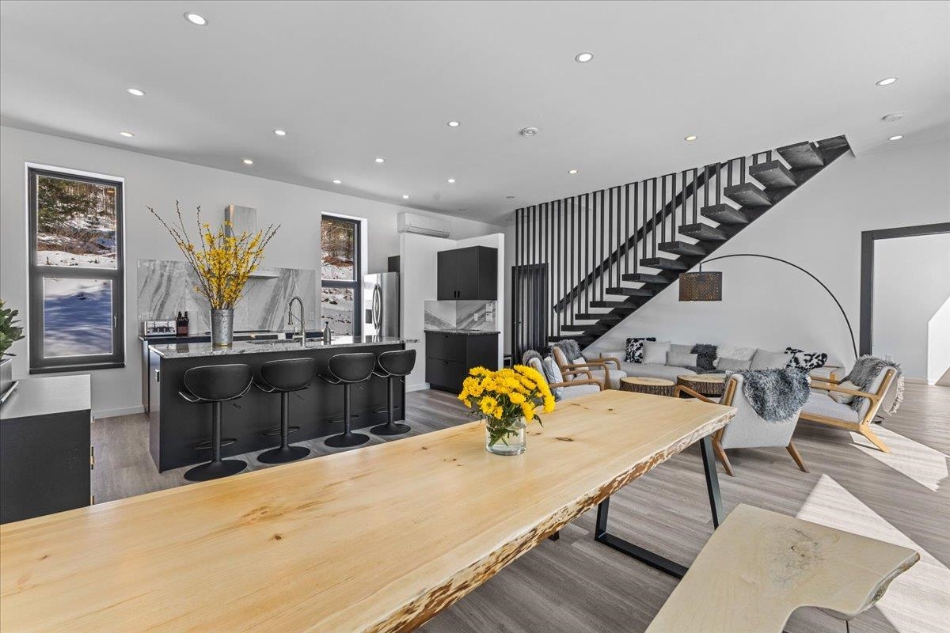
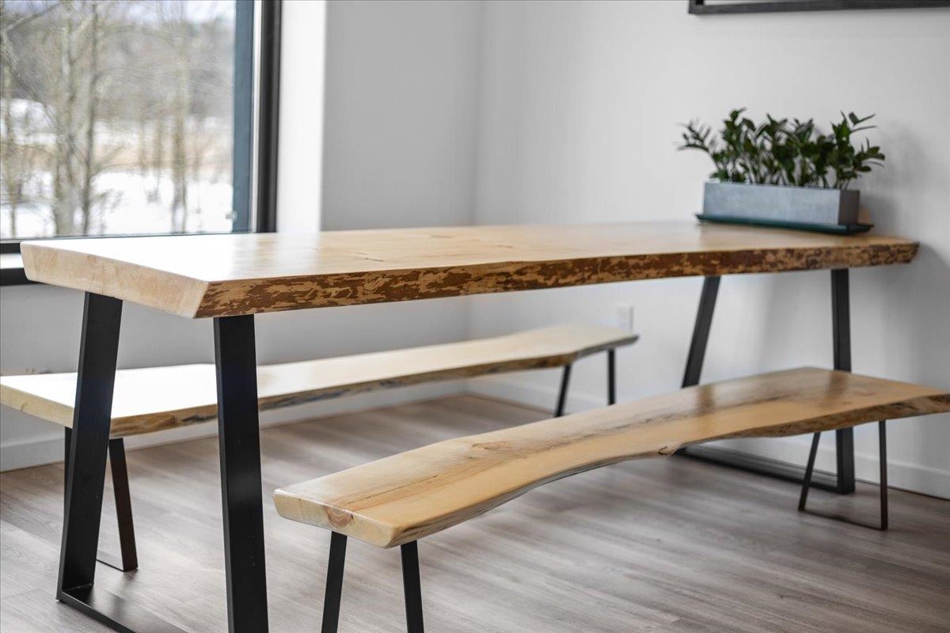
General Property Information
- Property Status:
- Active
- Price:
- $1, 500, 000
- Unit Number
- Lot A2
- Assessed:
- $0
- Assessed Year:
- County:
- VT-Lamoille
- Acres:
- 2.19
- Property Type:
- Single Family
- Year Built:
- 2023
- Agency/Brokerage:
- Smith Macdonald Group
Coldwell Banker Carlson Real Estate - Bedrooms:
- 4
- Total Baths:
- 4
- Sq. Ft. (Total):
- 2024
- Tax Year:
- Taxes:
- $0
- Association Fees:
Welcome to your new sanctuary in the trees! This new modern home with Scandinavian design influence offers a unique blend of sophistication and natural beauty, with four bedrooms and four bathrooms designed to elevate your living experience. Artfully perched upon a slab of bedrock and nestled in a wooded landscape, this residence embodies the true spirit of a tree house, complete with luxurious finishes and impeccable craftsmanship. Experience the tranquility of the Worcester Range from the comfort of your own home, with expansive 7' windows throughout inviting sunlight and nature into every room. Located less than 2 miles from the vibrant Stowe Village and with easy access to Cady Hill Forest for mountain biking enthusiasts, this property offers the perfect balance of convenience and serenity. Embrace the seasons with radiant heat to keep you cozy in the winter and mini splits for refreshing cooling in the summer. Indulge in a bath with a view or unwind in one of four en-suite bedrooms, each offering its own private oasis. With two spacious living rooms and a bonus work-from-home space, there's plenty of room for everyone to spread out and enjoy the breathtaking surroundings. Take advantage of this opportunity to own a truly one-of-a-kind home in the heart of Stowe. Discover the magic of modern living in the trees.
Interior Features
- # Of Stories:
- 2
- Sq. Ft. (Total):
- 2024
- Sq. Ft. (Above Ground):
- 2024
- Sq. Ft. (Below Ground):
- 0
- Sq. Ft. Unfinished:
- 0
- Rooms:
- 9
- Bedrooms:
- 4
- Baths:
- 4
- Interior Desc:
- Dining Area, Furnished, Kitchen Island, Kitchen/Dining, Kitchen/Living, Primary BR w/ BA, Natural Light, Sauna, Soaking Tub, Laundry - 2nd Floor
- Appliances Included:
- Dishwasher, Dryer, Range Hood, Refrigerator, Washer, Stove - Electric, Water Heater - On Demand, Vented Exhaust Fan
- Flooring:
- Ceramic Tile, Manufactured
- Heating Cooling Fuel:
- Electric, Gas - LP/Bottle
- Water Heater:
- Basement Desc:
Exterior Features
- Style of Residence:
- Contemporary
- House Color:
- Black
- Time Share:
- No
- Resort:
- Exterior Desc:
- Exterior Details:
- Windows - Triple Pane
- Amenities/Services:
- Land Desc.:
- Country Setting, Mountain View, Trail/Near Trail
- Suitable Land Usage:
- Roof Desc.:
- Membrane
- Driveway Desc.:
- Gravel
- Foundation Desc.:
- Concrete, Pier/Column
- Sewer Desc.:
- Mound, Septic
- Garage/Parking:
- No
- Garage Spaces:
- 0
- Road Frontage:
- 251
Other Information
- List Date:
- 2024-03-08
- Last Updated:
- 2024-03-13 18:40:51


