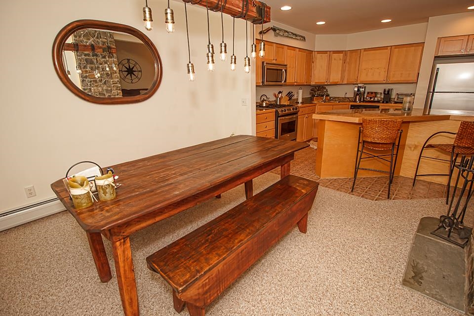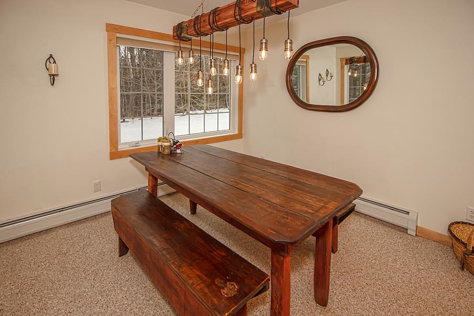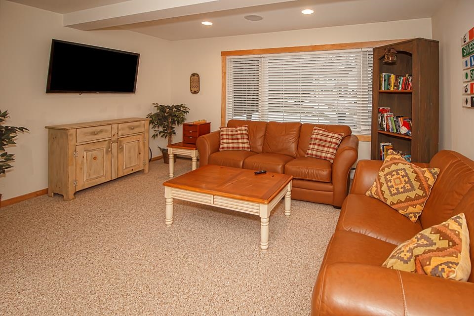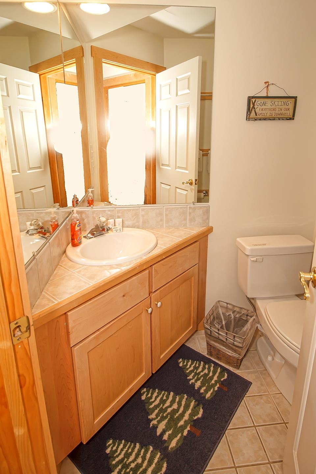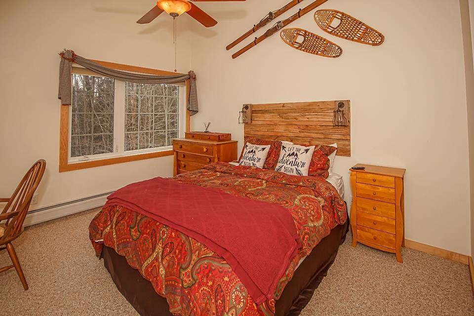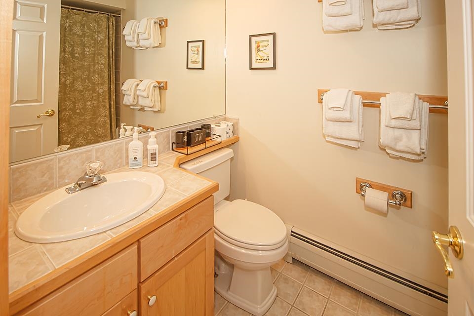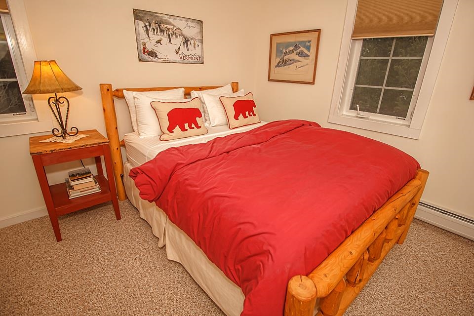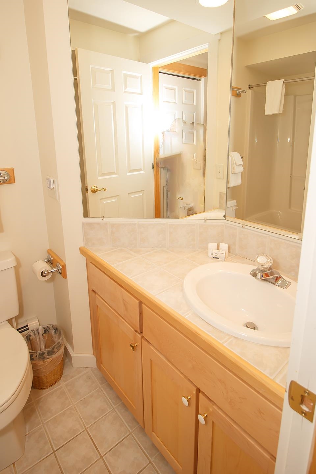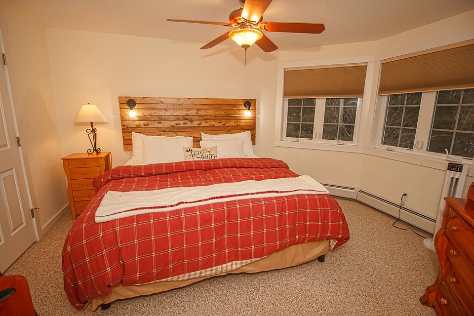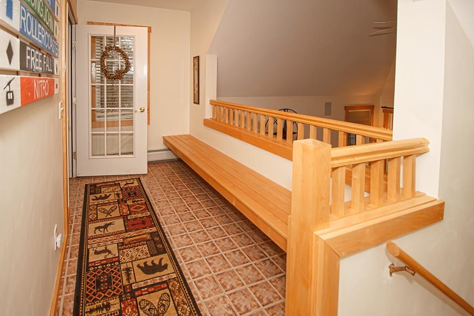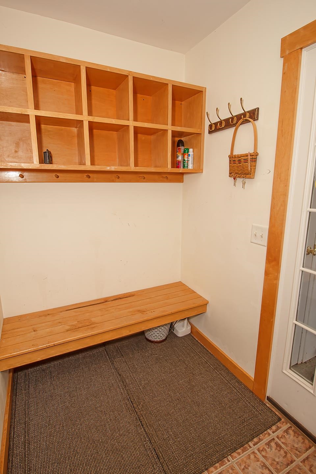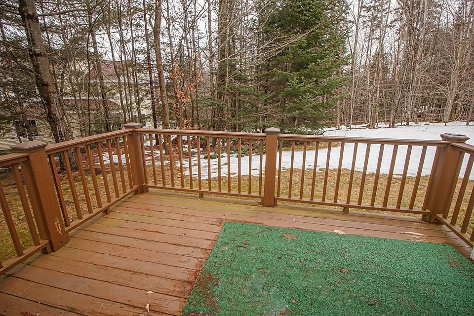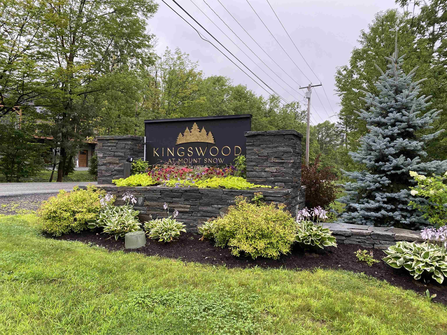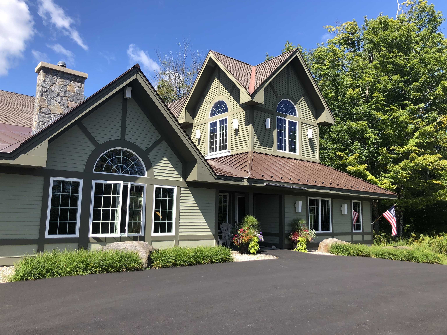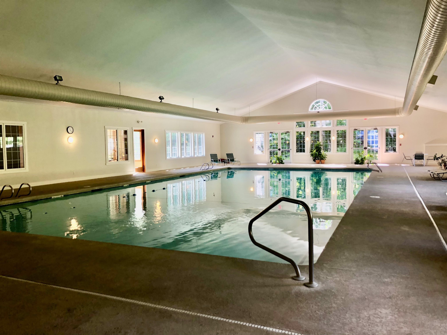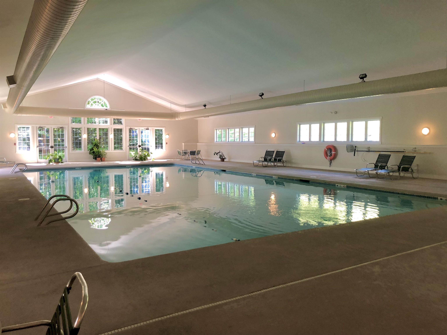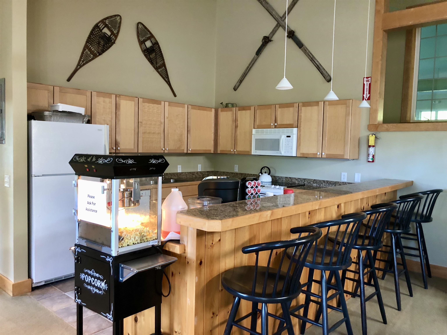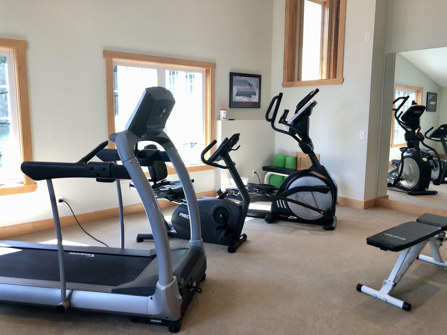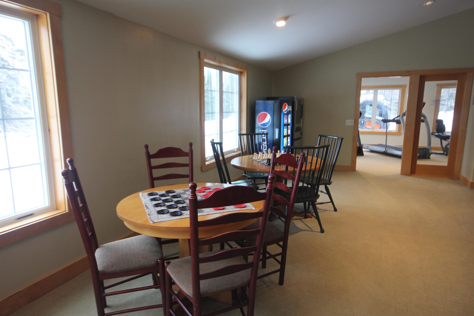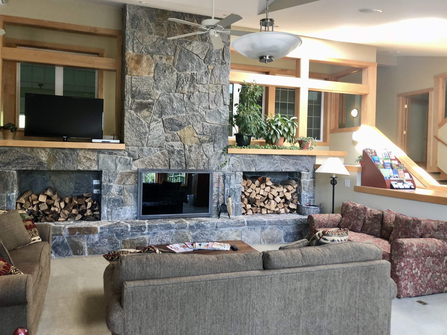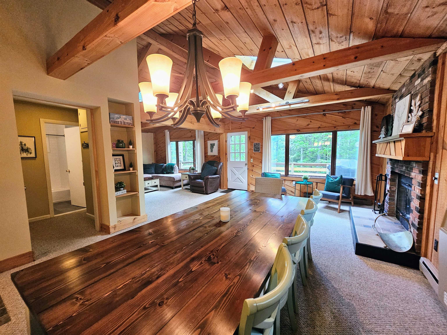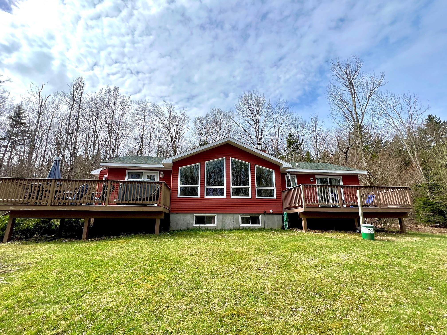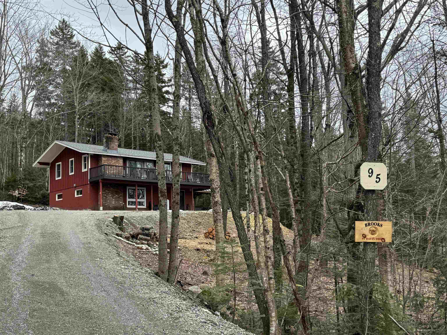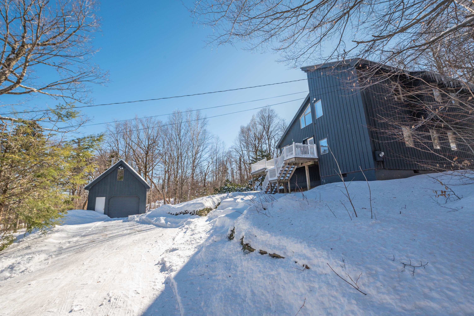1 of 26
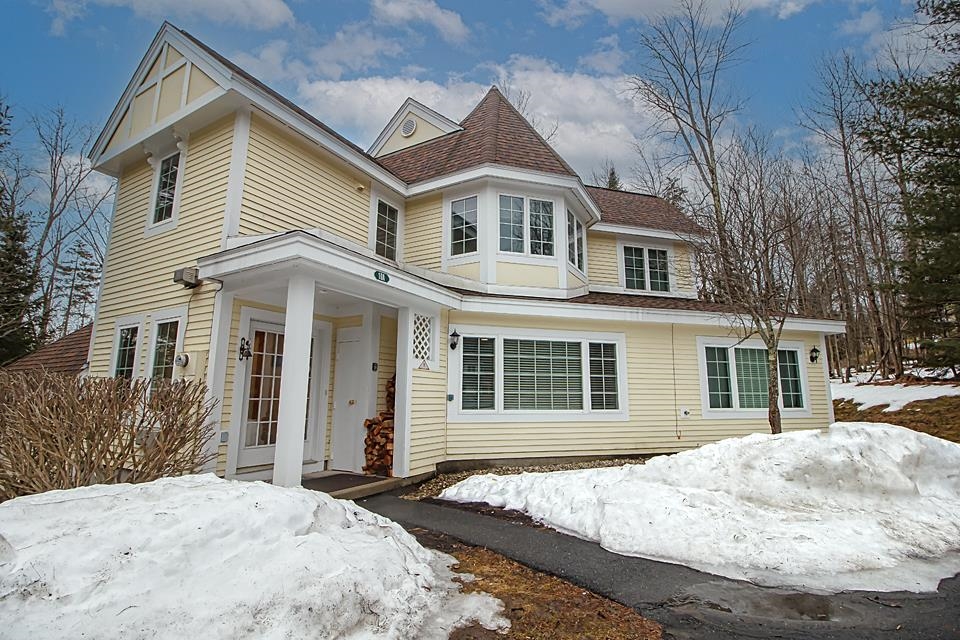
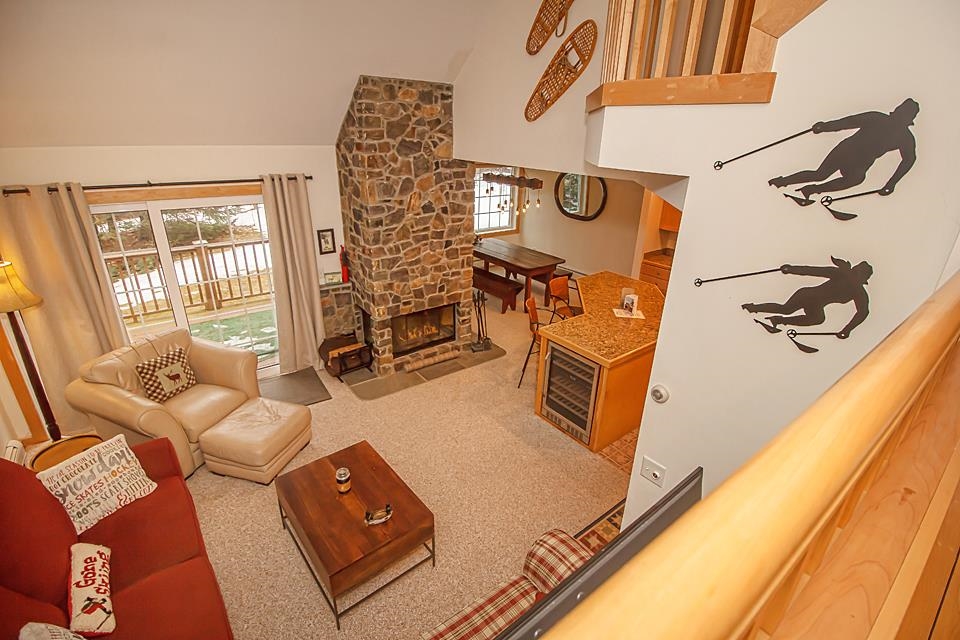
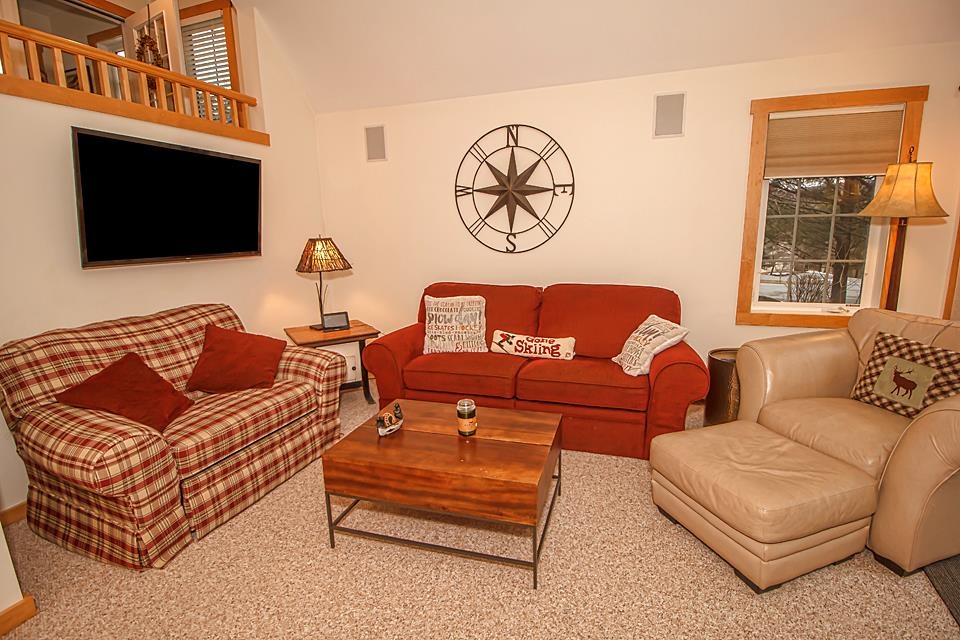
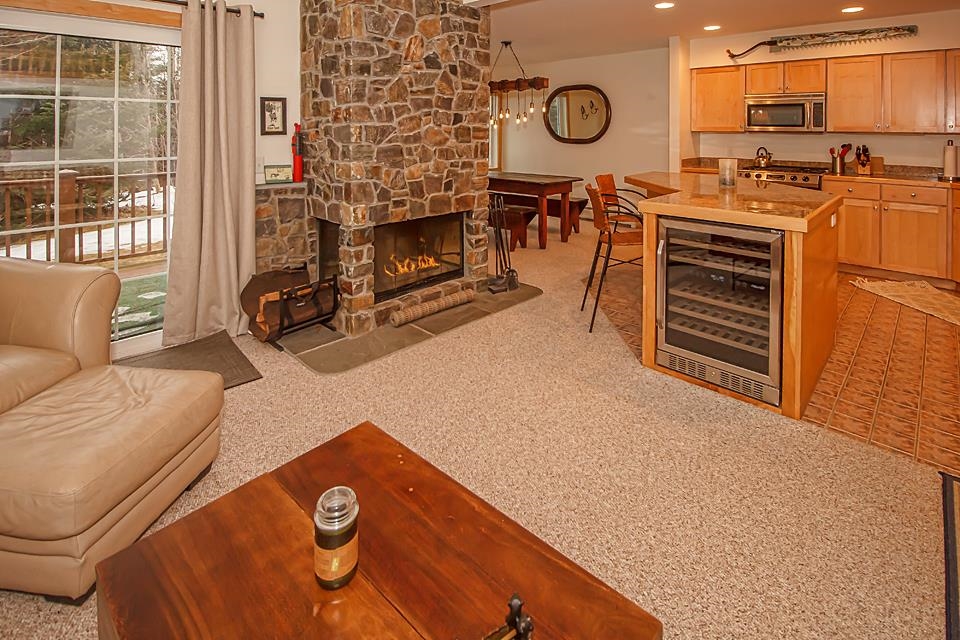
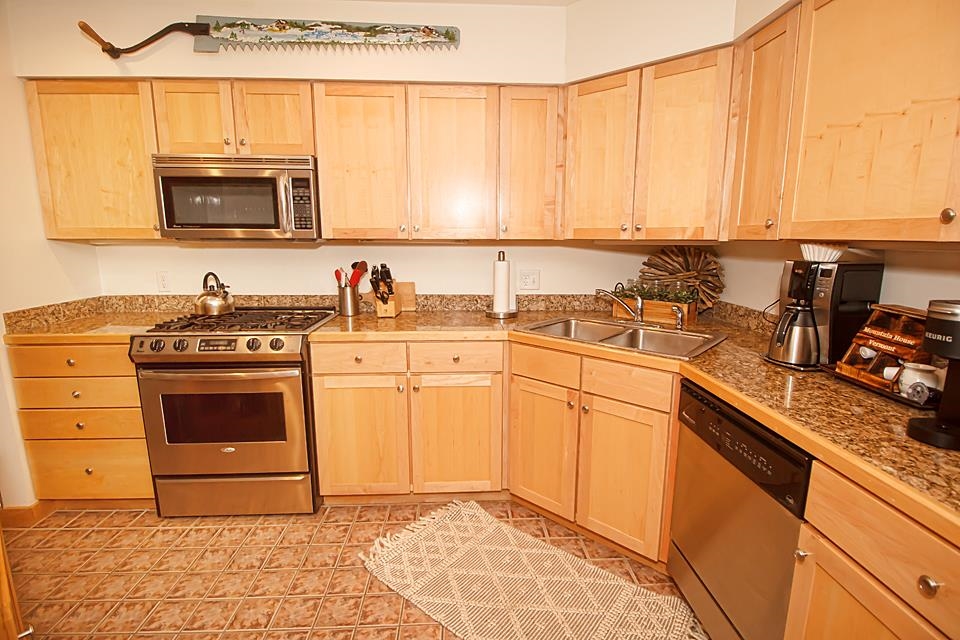
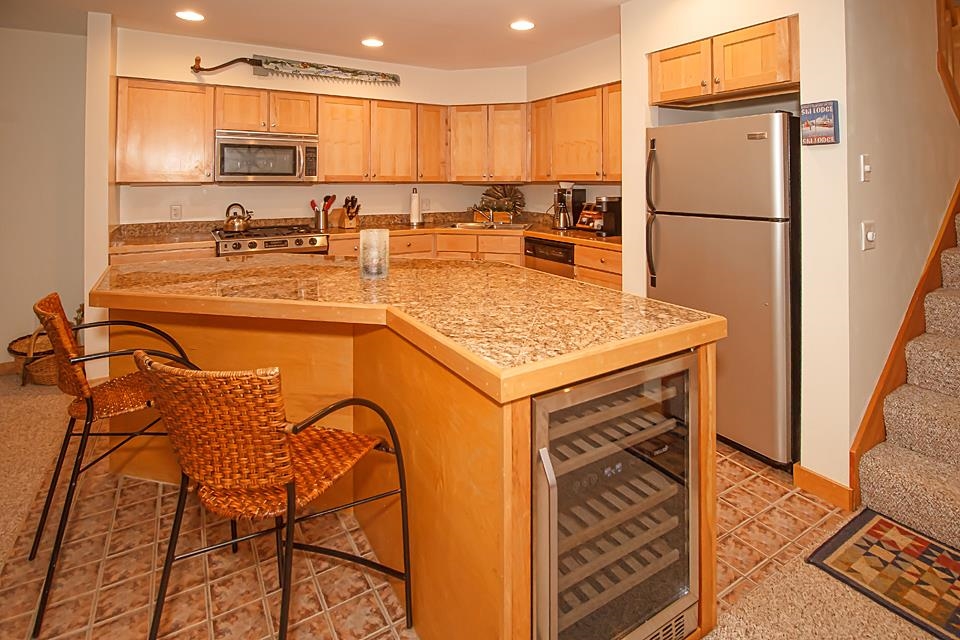
General Property Information
- Property Status:
- Active Under Contract
- Price:
- $549, 000
- Assessed:
- $0
- Assessed Year:
- County:
- VT-Windham
- Acres:
- 0.00
- Property Type:
- Condo
- Year Built:
- 2001
- Agency/Brokerage:
- Betsy Wadsworth
Four Seasons Sotheby's Int'l Realty - Bedrooms:
- 3
- Total Baths:
- 3
- Sq. Ft. (Total):
- 2100
- Tax Year:
- 2023
- Taxes:
- $6, 837
- Association Fees:
Located at the base of Mount Snow ski resort and close proximity to The Hermitage Club, this Kingswood townhome offers direct shuttle access to the slopes at Mount Snow and VAST snowmobile trails. Enjoy easy access to hiking and biking on the Valley trail and amenities center. Inside, the townhome features abundant natural light, vaulted ceilings, a stone faced wood-burning fireplace, granite tile countertops, a spacious primary suite, two additional bedrooms and a family room that could be an overflow sleeping space. Owners also benefit from Kingswood amenities, including clubhouse with indoor pool and fitness area making it an ideal Vermont getaway without the hassle of upkeep.
Interior Features
- # Of Stories:
- 3
- Sq. Ft. (Total):
- 2100
- Sq. Ft. (Above Ground):
- 2100
- Sq. Ft. (Below Ground):
- 0
- Sq. Ft. Unfinished:
- 0
- Rooms:
- 8
- Bedrooms:
- 3
- Baths:
- 3
- Interior Desc:
- Blinds, Cathedral Ceiling, Dining Area, Fireplace - Wood, Fireplaces - 1, Furnished, Hearth, Kitchen Island, Kitchen/Living, Living/Dining, Primary BR w/ BA, Natural Light, Natural Woodwork, Surround Sound Wiring, Laundry - 2nd Floor
- Appliances Included:
- Dishwasher, Disposal, Dryer, Microwave, Range - Electric, Refrigerator, Washer, Wine Cooler, Exhaust Fan
- Flooring:
- Carpet, Tile
- Heating Cooling Fuel:
- Gas - LP/Bottle
- Water Heater:
- Basement Desc:
Exterior Features
- Style of Residence:
- Contemporary, Townhouse, Split Level
- House Color:
- Yellow
- Time Share:
- No
- Resort:
- Yes
- Exterior Desc:
- Exterior Details:
- Deck
- Amenities/Services:
- Land Desc.:
- Condo Development, Deed Restricted, Landscaped, Recreational, Ski Area, Trail/Near Trail, Walking Trails
- Suitable Land Usage:
- Roof Desc.:
- Shingle - Asphalt
- Driveway Desc.:
- Common/Shared
- Foundation Desc.:
- Concrete
- Sewer Desc.:
- Public
- Garage/Parking:
- No
- Garage Spaces:
- 0
- Road Frontage:
- 0
Other Information
- List Date:
- 2024-03-11
- Last Updated:
- 2024-03-19 00:34:44


