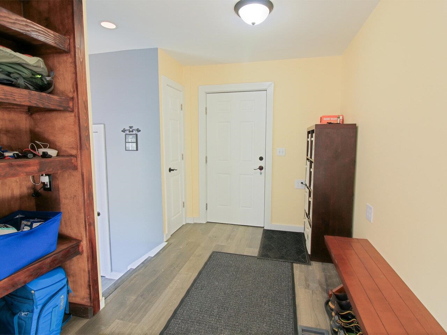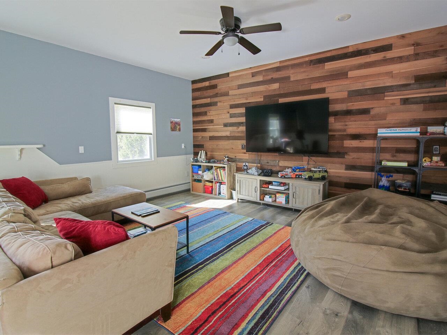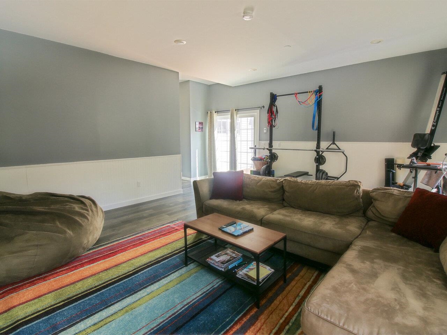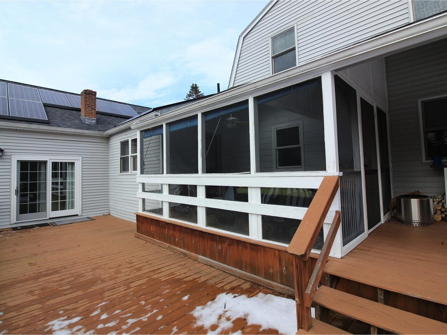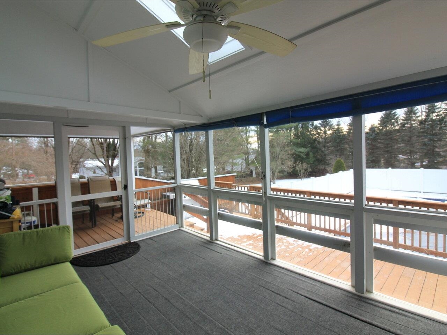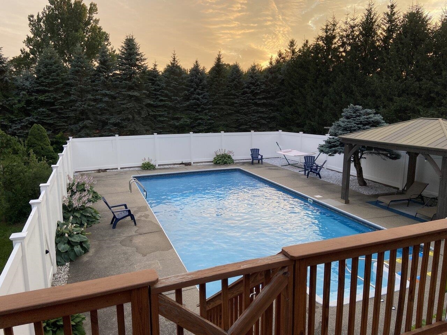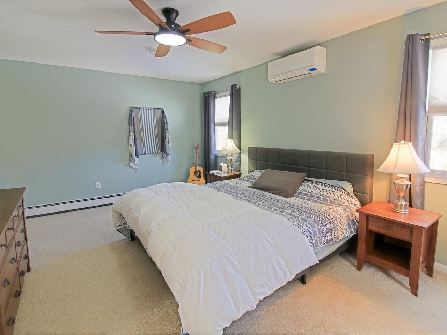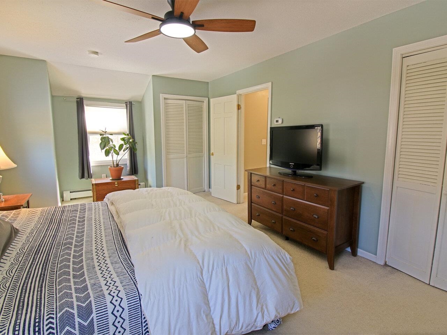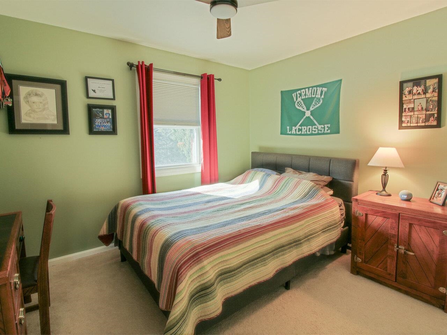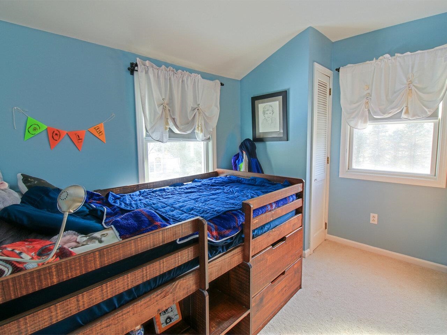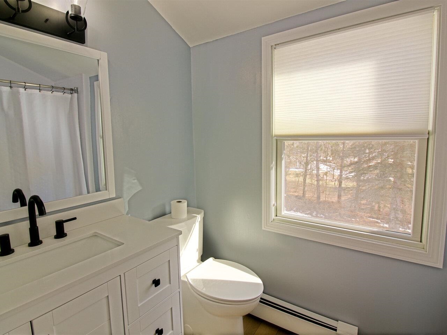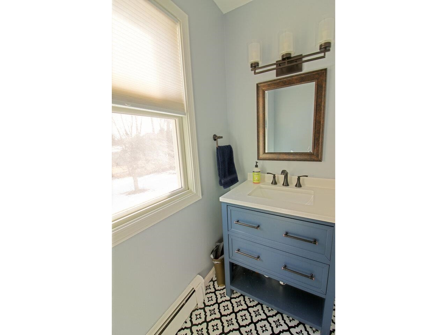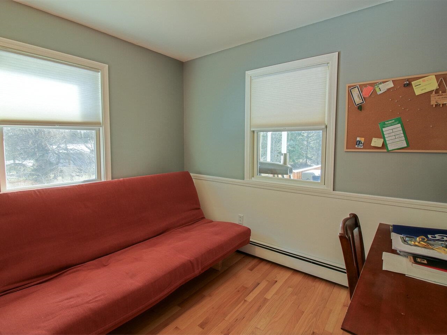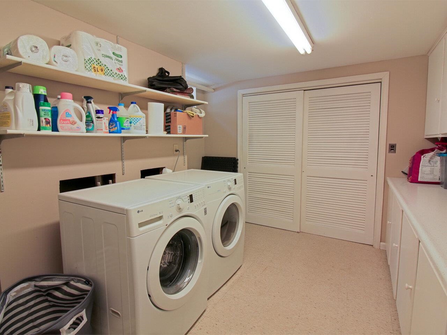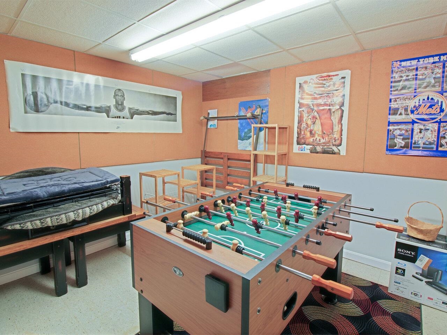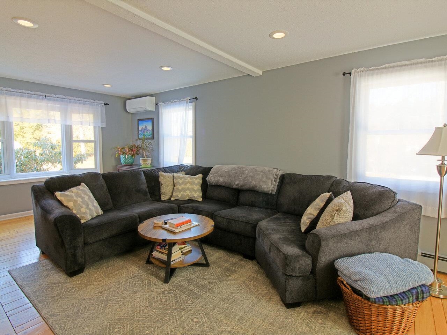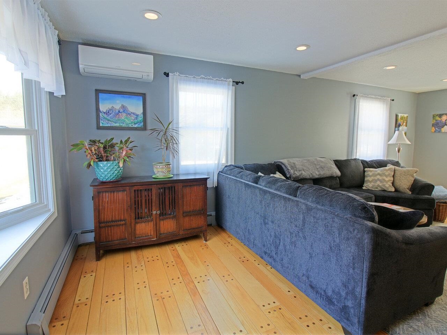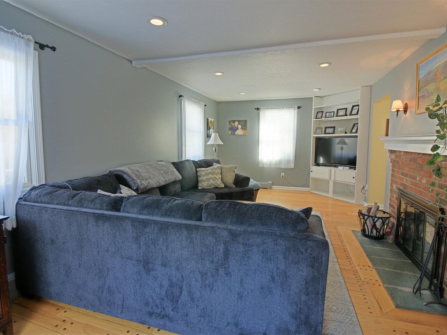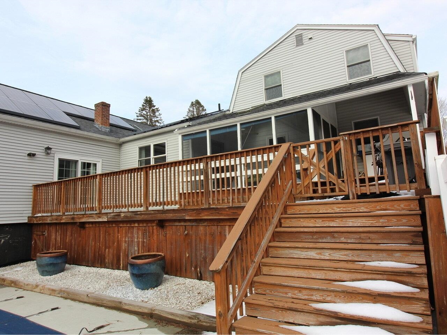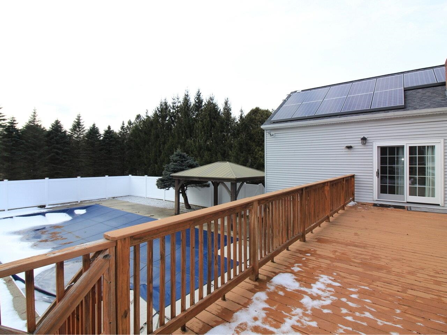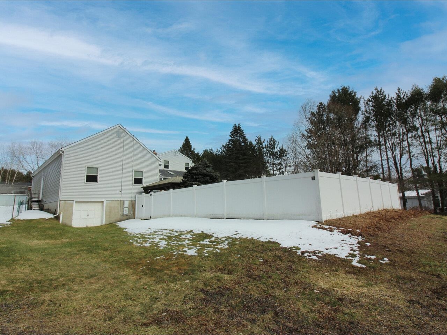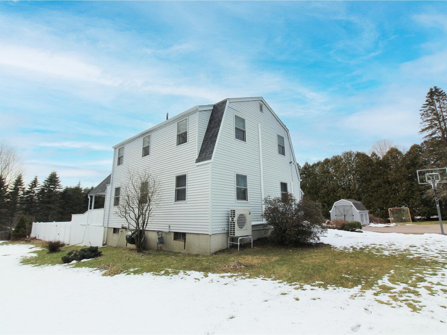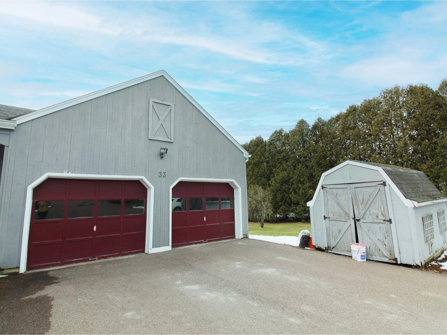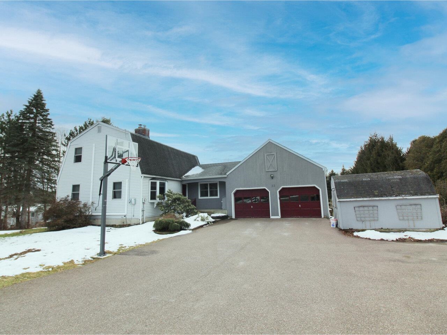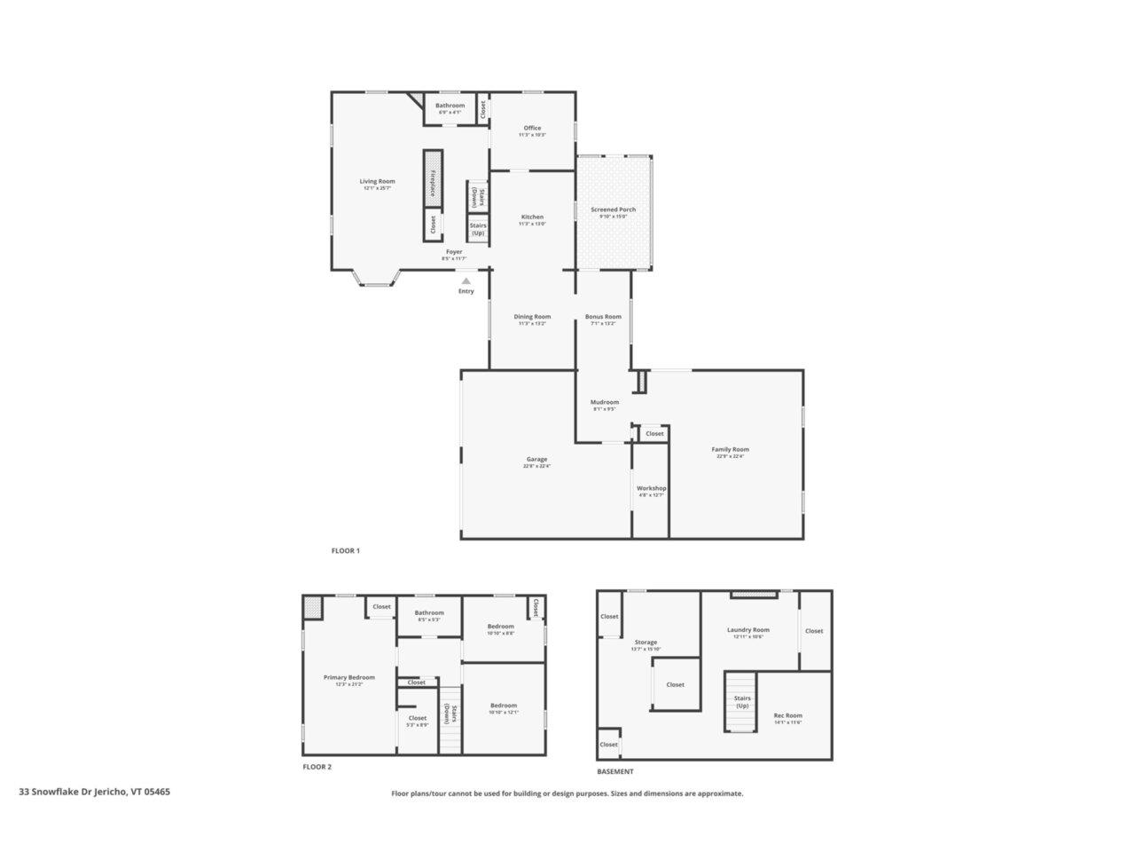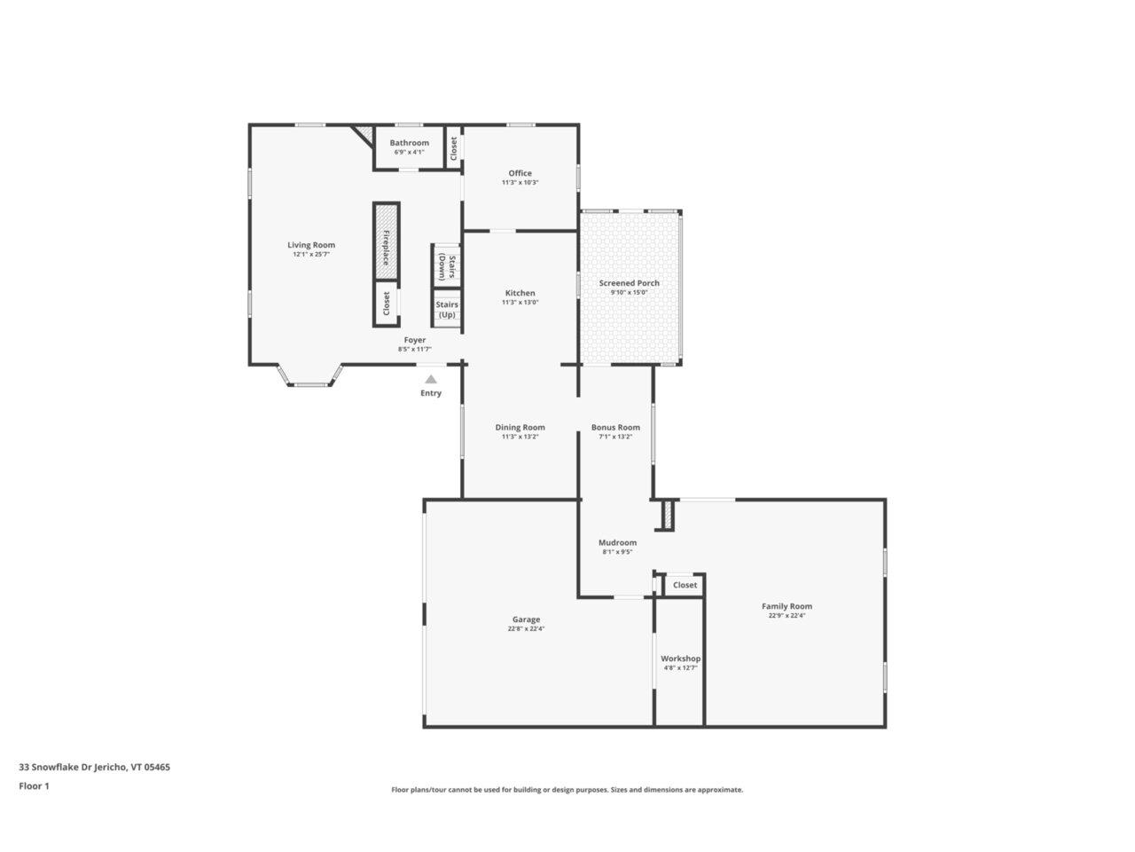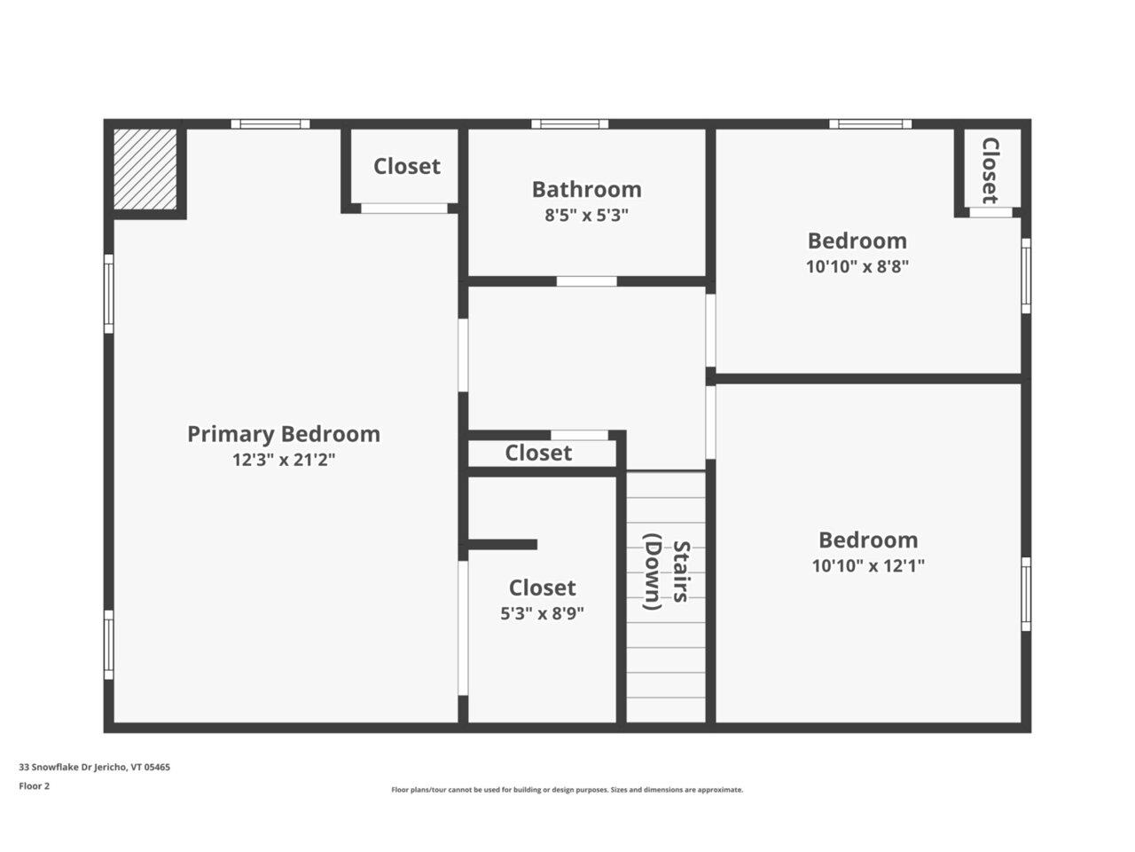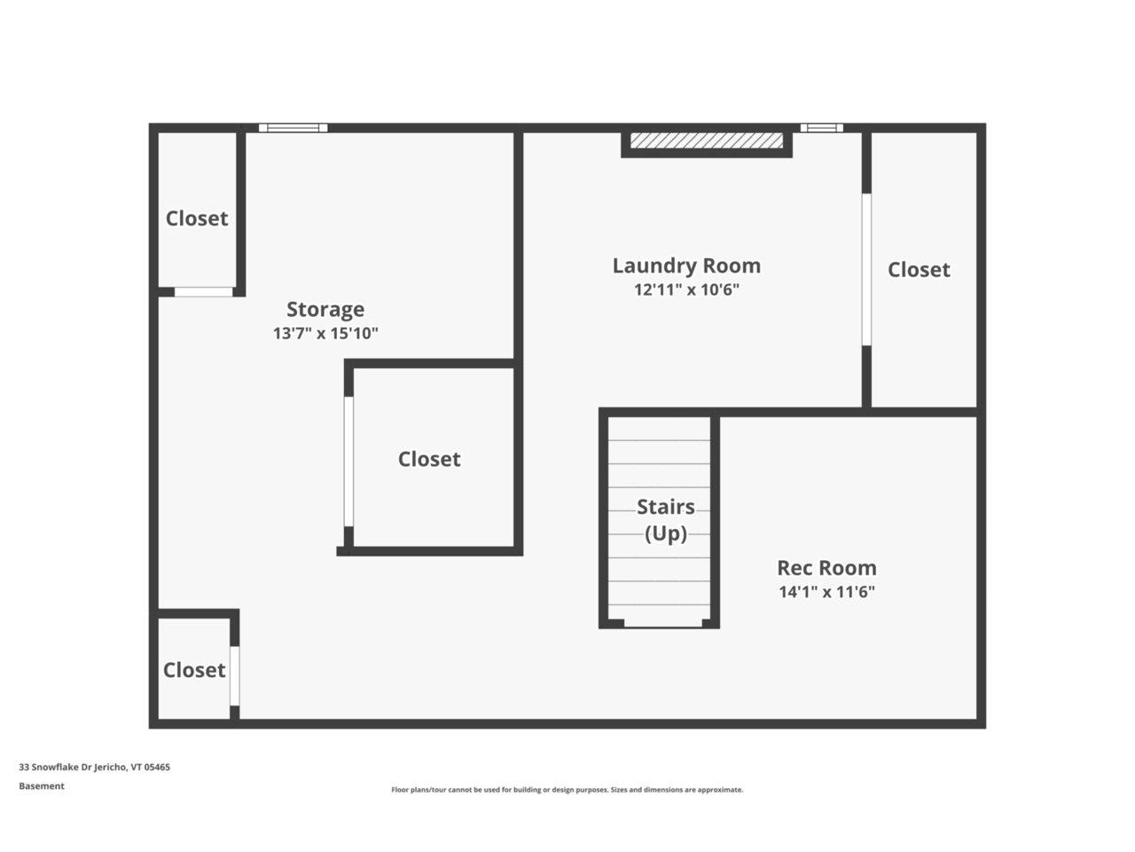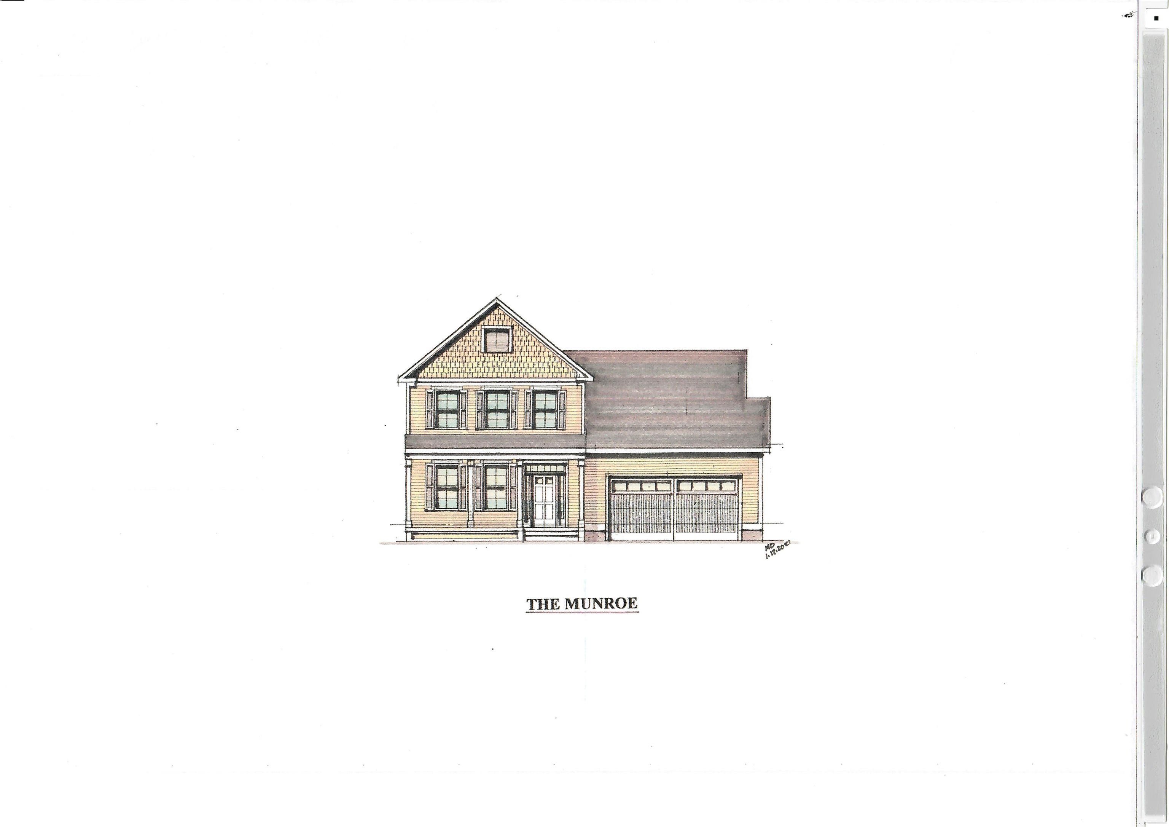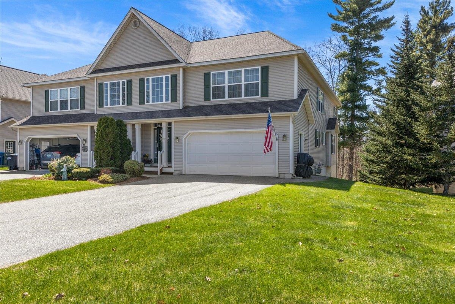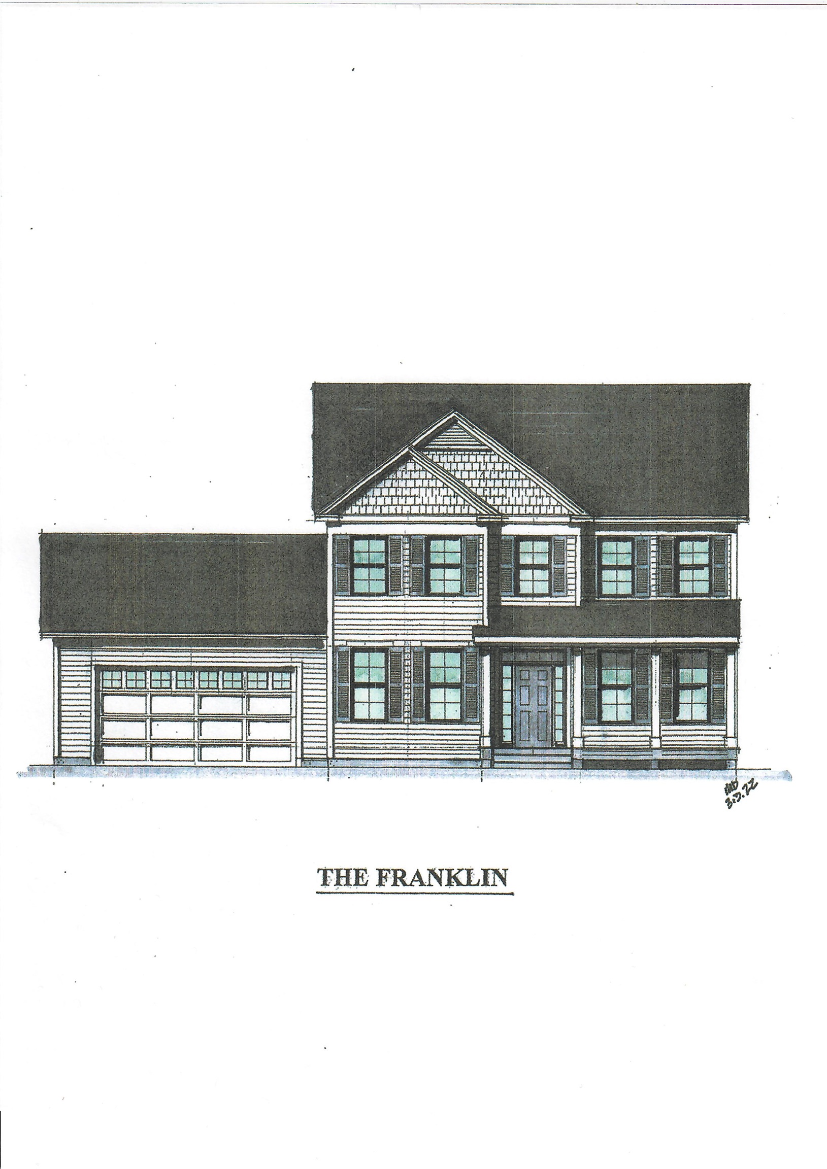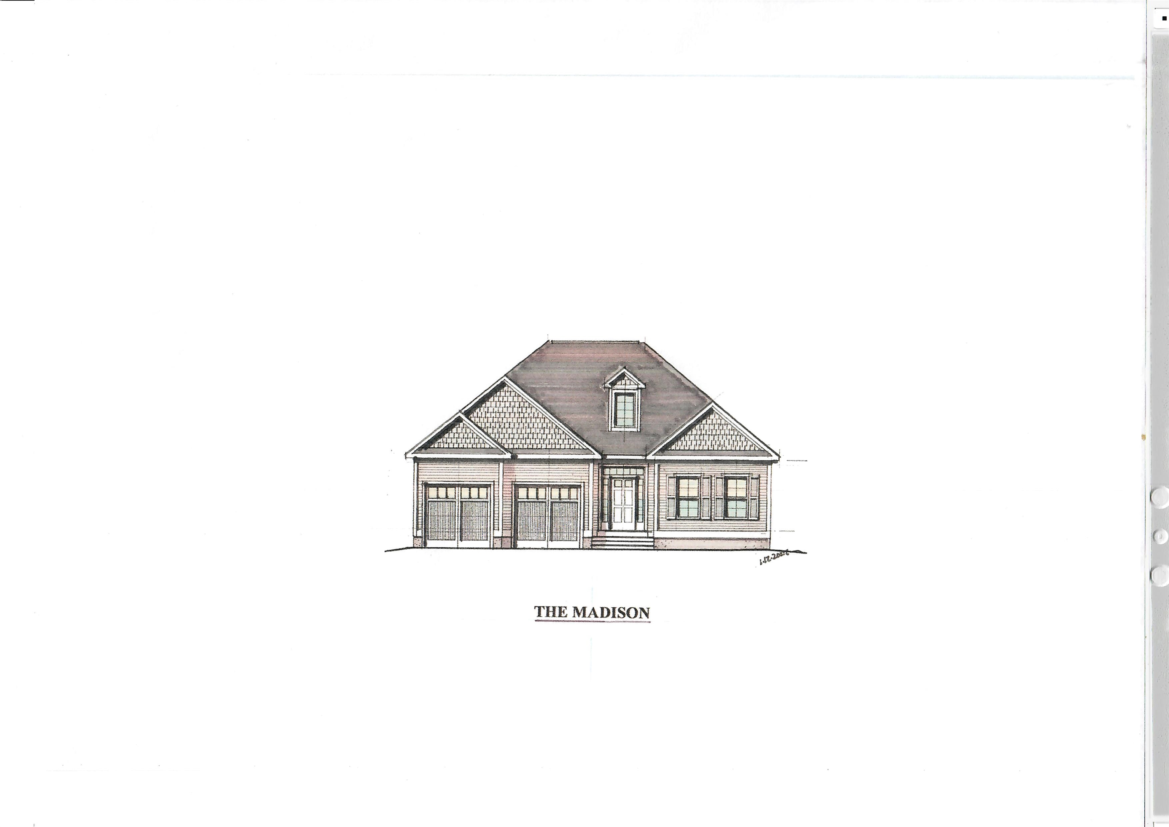1 of 34
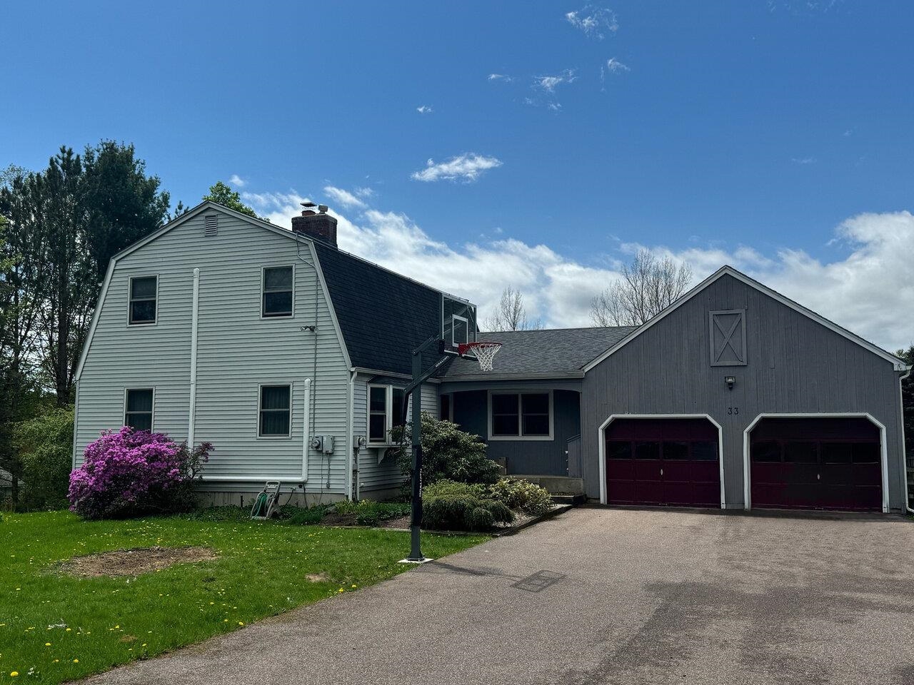
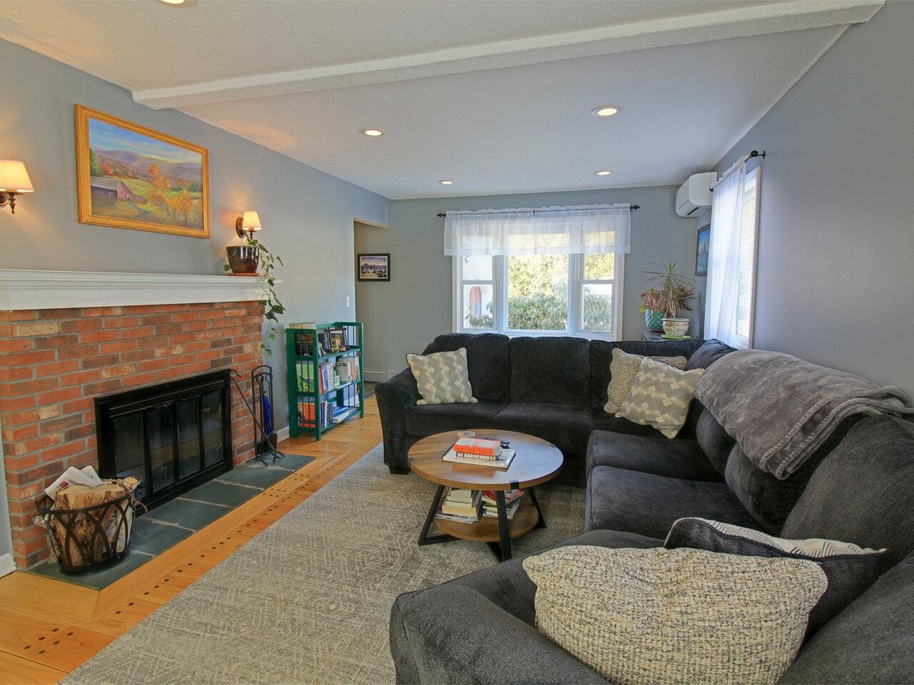
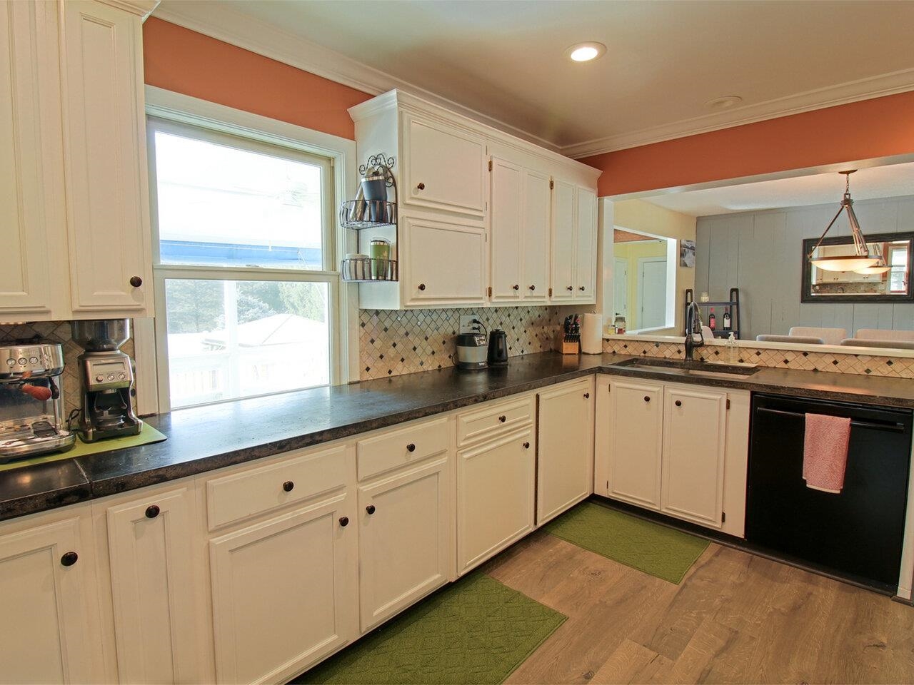
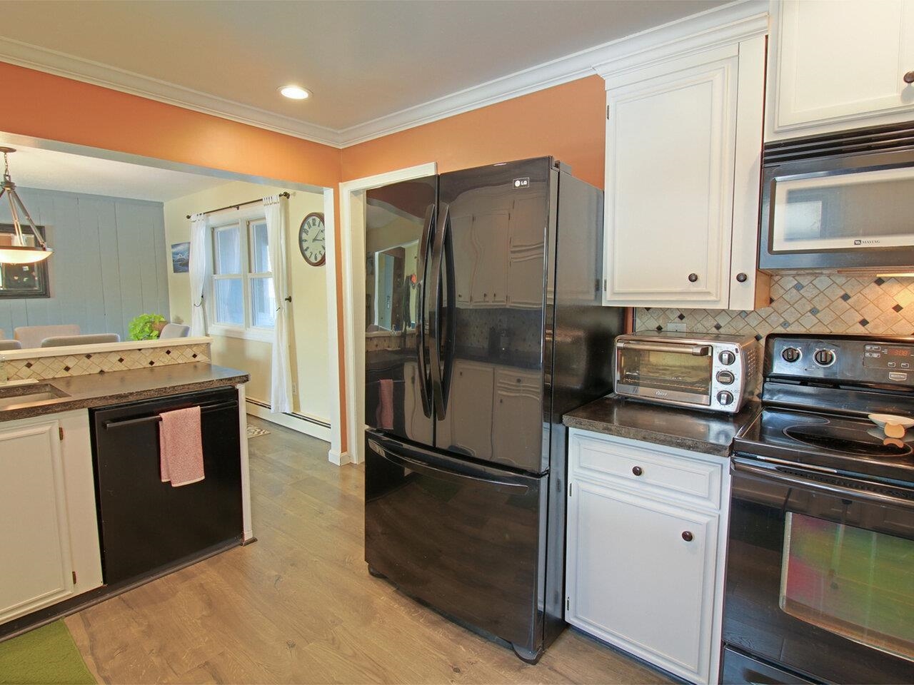
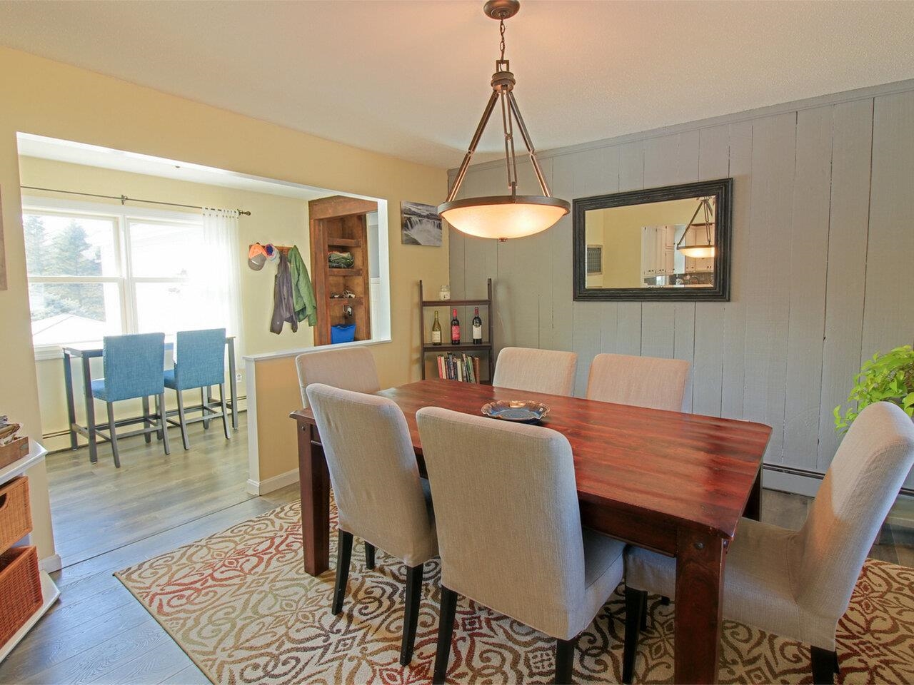
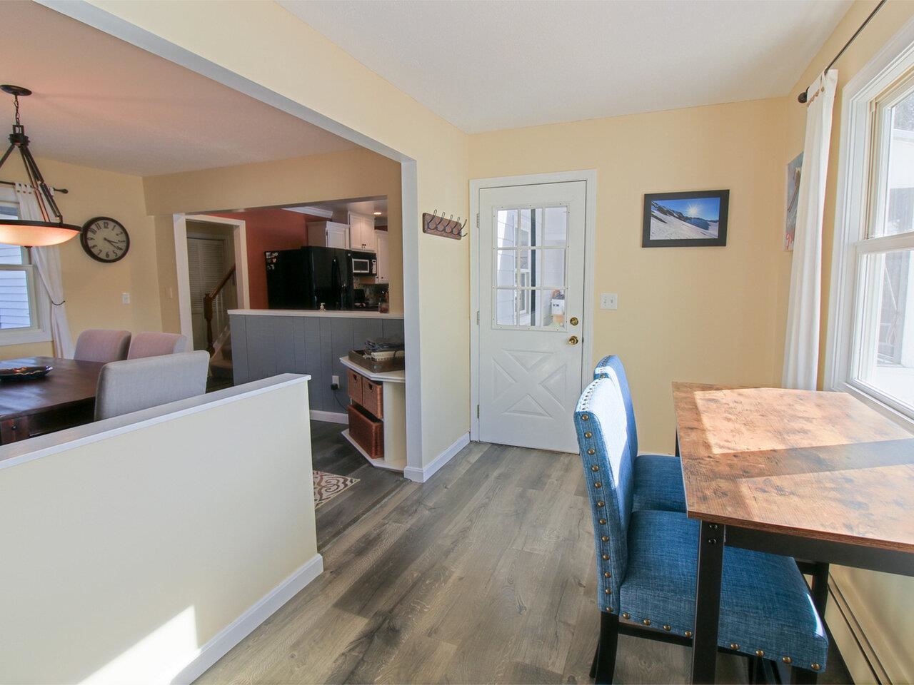
General Property Information
- Property Status:
- Active
- Price:
- $689, 000
- Assessed:
- $0
- Assessed Year:
- County:
- VT-Chittenden
- Acres:
- 1.20
- Property Type:
- Single Family
- Year Built:
- 1973
- Agency/Brokerage:
- Lipkin Audette Team
Coldwell Banker Hickok and Boardman - Bedrooms:
- 3
- Total Baths:
- 2
- Sq. Ft. (Total):
- 2965
- Tax Year:
- 2023
- Taxes:
- $6, 224
- Association Fees:
Welcome to this lovely Jericho home on large private lot offering a spacious updated family room adorned with a charming wood accent wall, plus living room with wood-burning fireplace, creating a warm ambiance on chilly evenings. The kitchen is a chef's delight with ample cabinet and counter space, decorative backsplash, and seamless flow into the dining room. A convenient mudroom keeps things organized. The primary bedroom is a retreat with a walk-in closet plus a secondary closet. Updated bathrooms and flooring throughout add a modern touch. Stay comfortable year-round with two mini splits in the primary bedroom and living room. The finished basement provides lots of storage space as does the workshop off the garage, plus additional exterior storage space. Outside, enjoy the screened porch and deck overlooking the in-ground pool with patio and fence surround, as well as a charming pergola – perfect for hosting unforgettable pool parties in the summer. The property also features owned solar panels, basketball hoop, swing set, and large yard ideal for gardening, all surrounded by trees for privacy. Located in a wonderful neighborhood just minutes away from schools, creemee stand, and more amenities. Enjoy an easy commute to Essex, Smuggler's Notch, Bolton Valley, and Burlington. This home is an entertainer's dream and a haven for those seeking both comfort and convenience.
Interior Features
- # Of Stories:
- 2
- Sq. Ft. (Total):
- 2965
- Sq. Ft. (Above Ground):
- 2255
- Sq. Ft. (Below Ground):
- 710
- Sq. Ft. Unfinished:
- 58
- Rooms:
- 9
- Bedrooms:
- 3
- Baths:
- 2
- Interior Desc:
- Central Vacuum, Blinds, Ceiling Fan, Dining Area, Fireplace - Wood, Fireplaces - 1, Walk-in Closet, Laundry - Basement
- Appliances Included:
- Dishwasher, Dryer, Microwave, Range - Electric, Refrigerator, Washer
- Flooring:
- Carpet, Hardwood, Vinyl
- Heating Cooling Fuel:
- Electric, Gas - Natural
- Water Heater:
- Basement Desc:
- Partially Finished, Stairs - Interior, Storage Space
Exterior Features
- Style of Residence:
- Farmhouse, Gambrel
- House Color:
- Grey
- Time Share:
- No
- Resort:
- Exterior Desc:
- Exterior Details:
- Deck, Fence - Full, Garden Space, Patio, Pool - In Ground, Porch - Covered, Porch - Screened, Shed
- Amenities/Services:
- Land Desc.:
- Trail/Near Trail
- Suitable Land Usage:
- Roof Desc.:
- Shingle - Asphalt
- Driveway Desc.:
- Brick/Pavers
- Foundation Desc.:
- Concrete
- Sewer Desc.:
- Septic
- Garage/Parking:
- Yes
- Garage Spaces:
- 2
- Road Frontage:
- 202
Other Information
- List Date:
- 2024-03-15
- Last Updated:
- 2024-03-29 14:31:28


