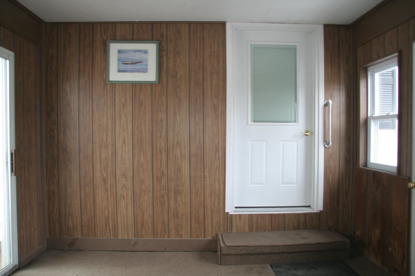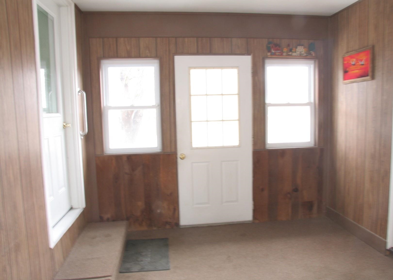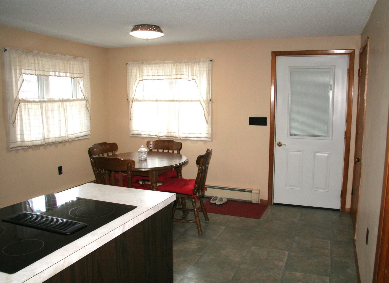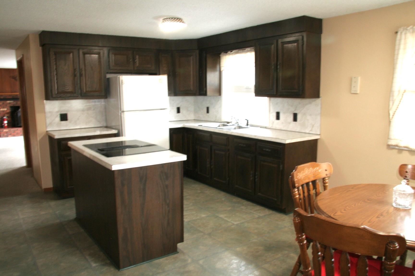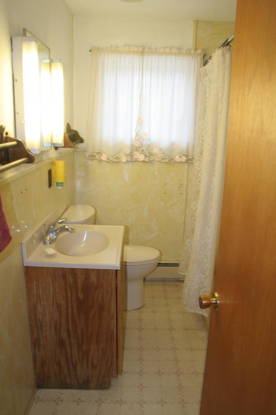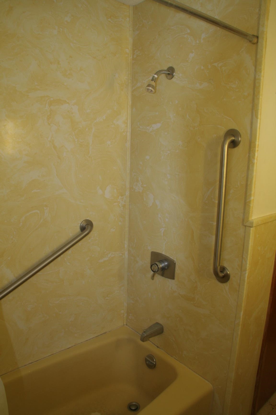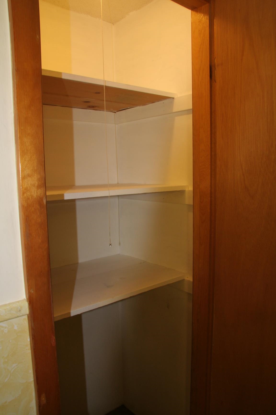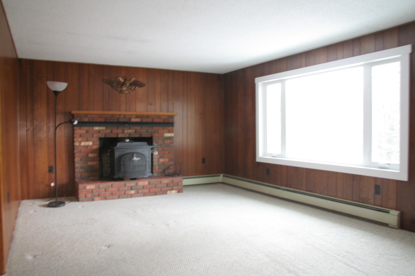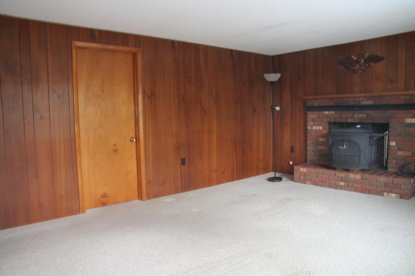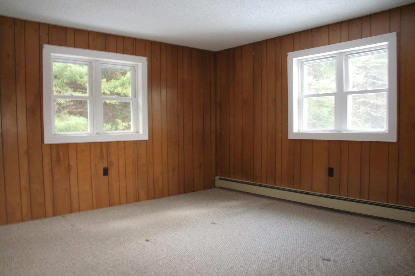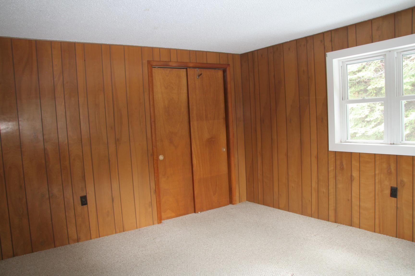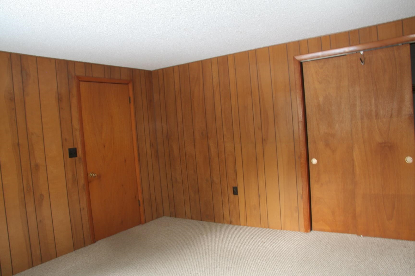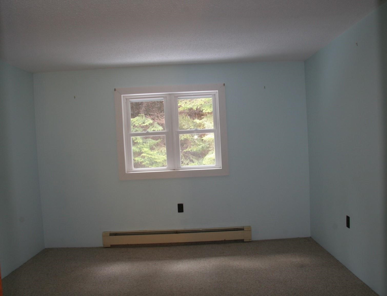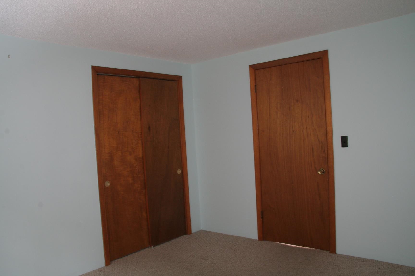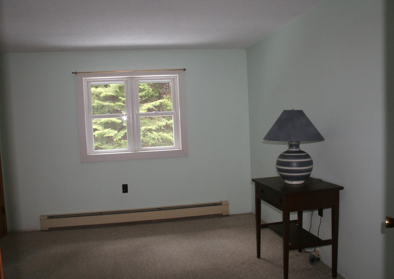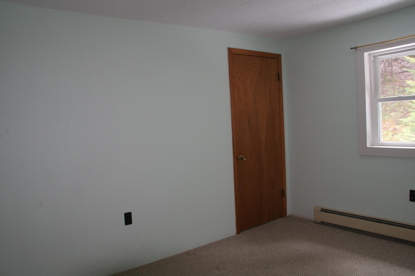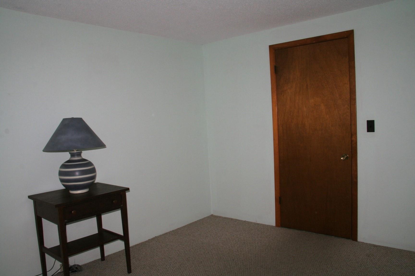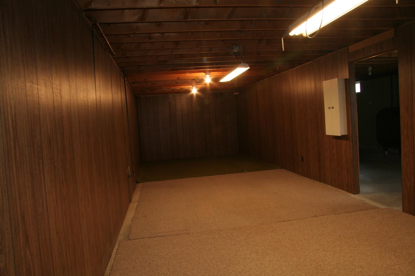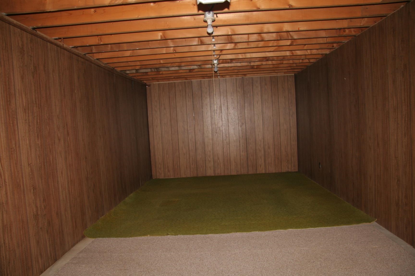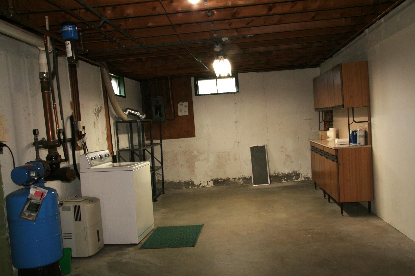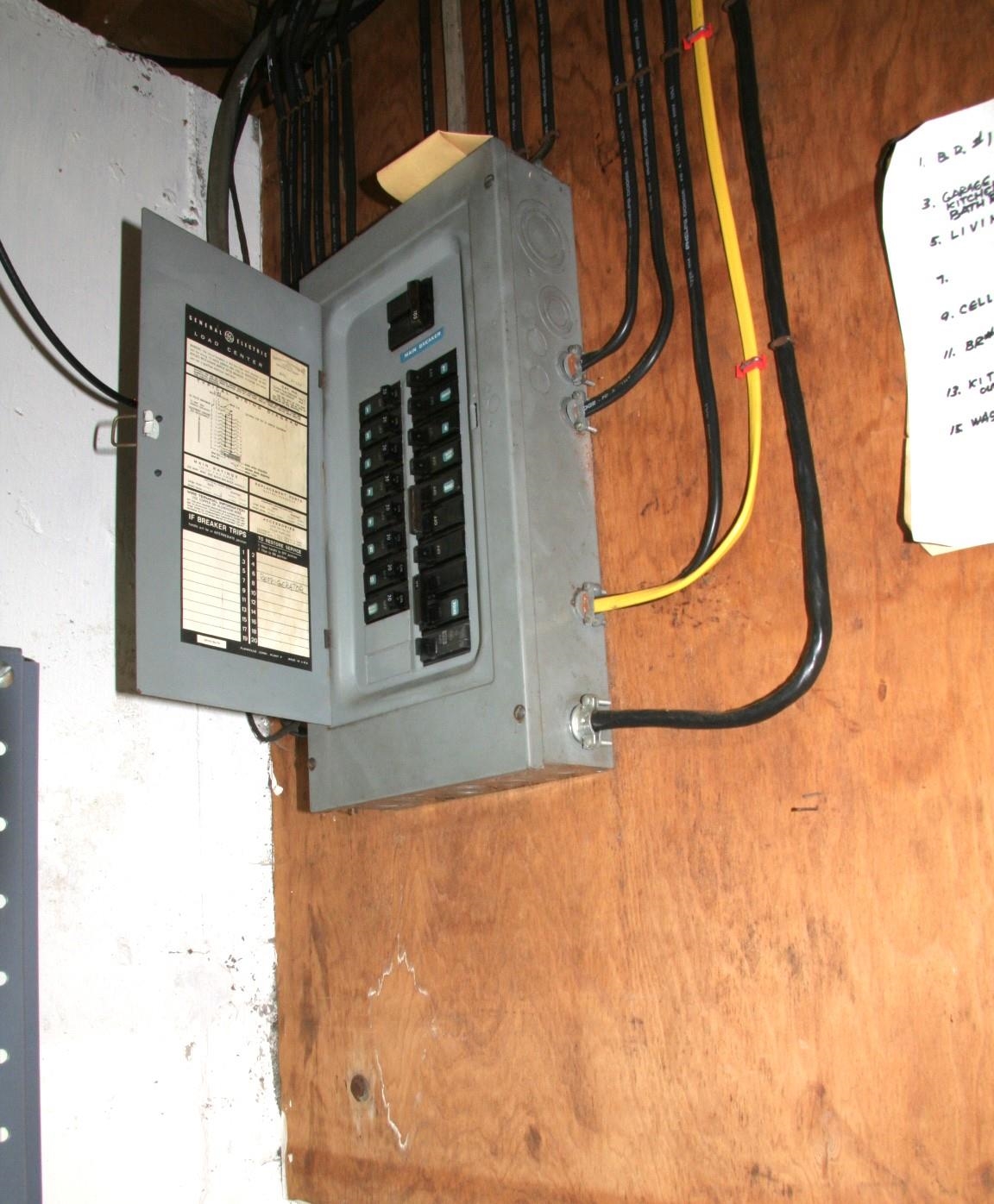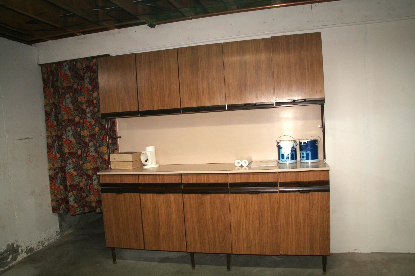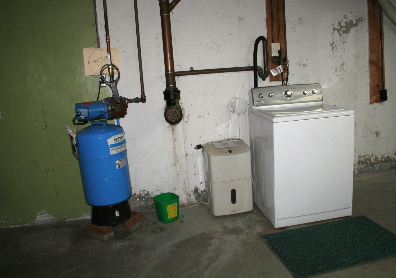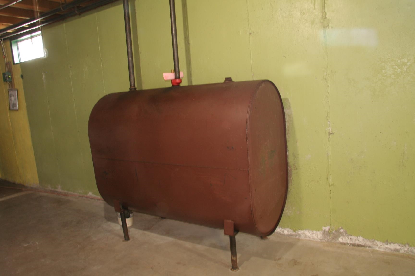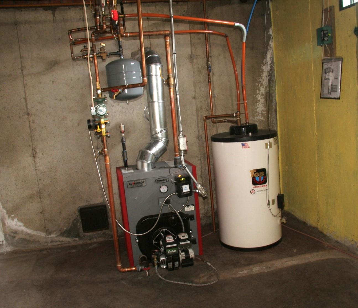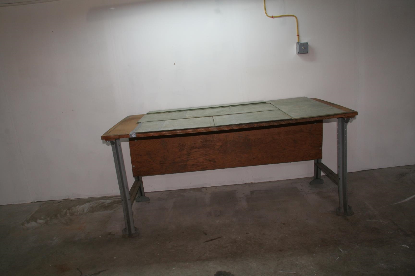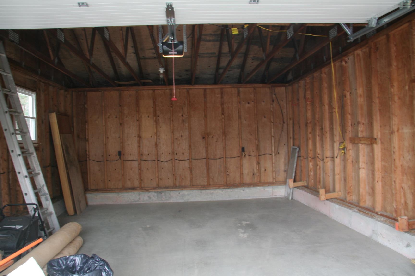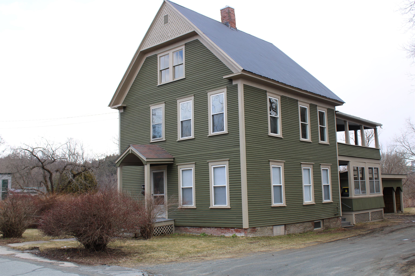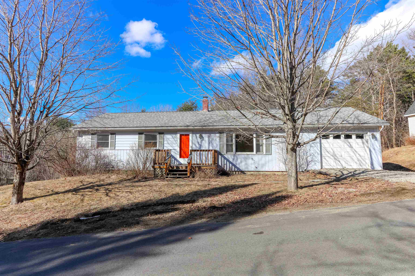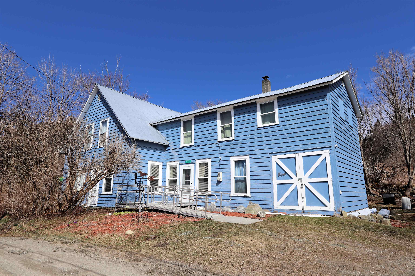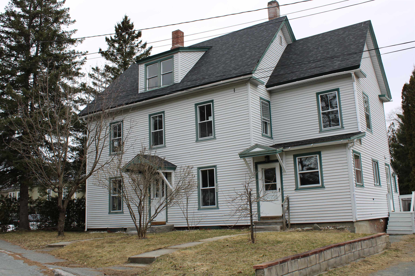1 of 33
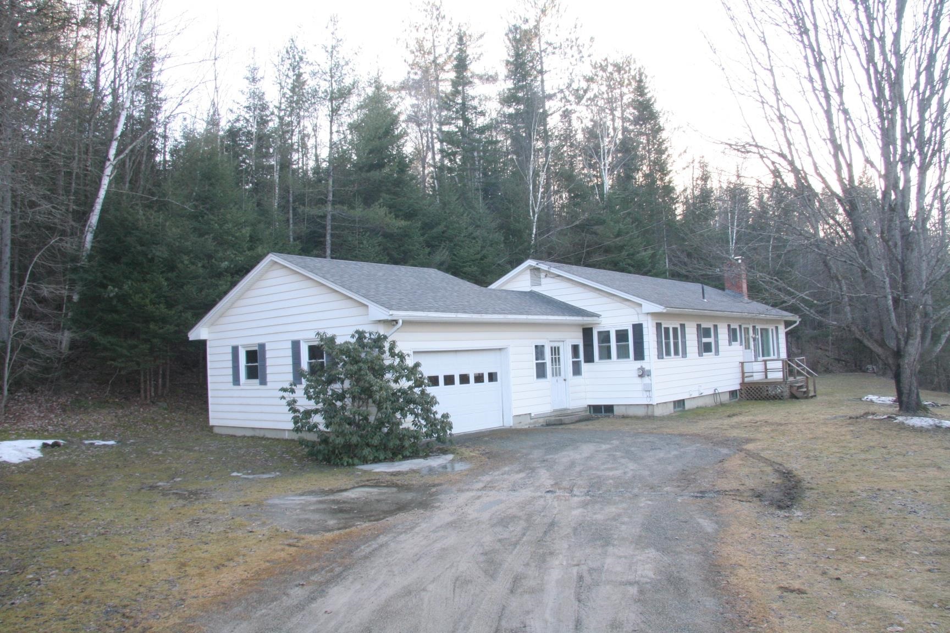
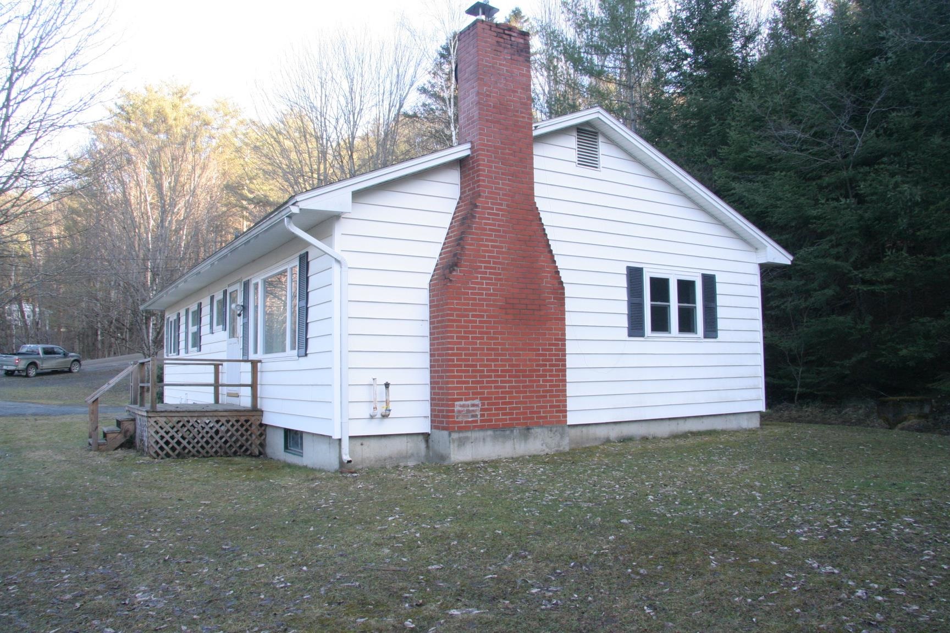
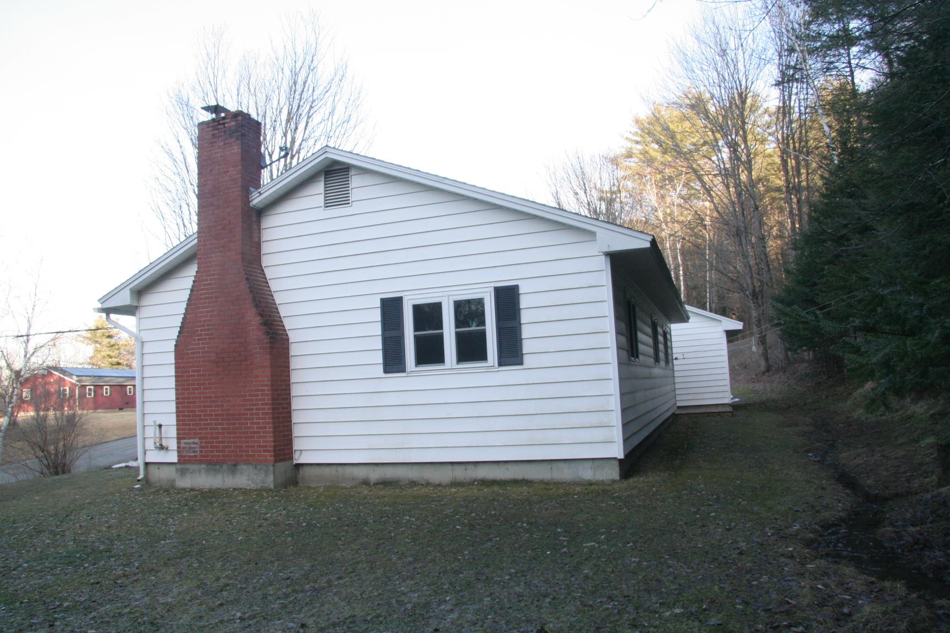
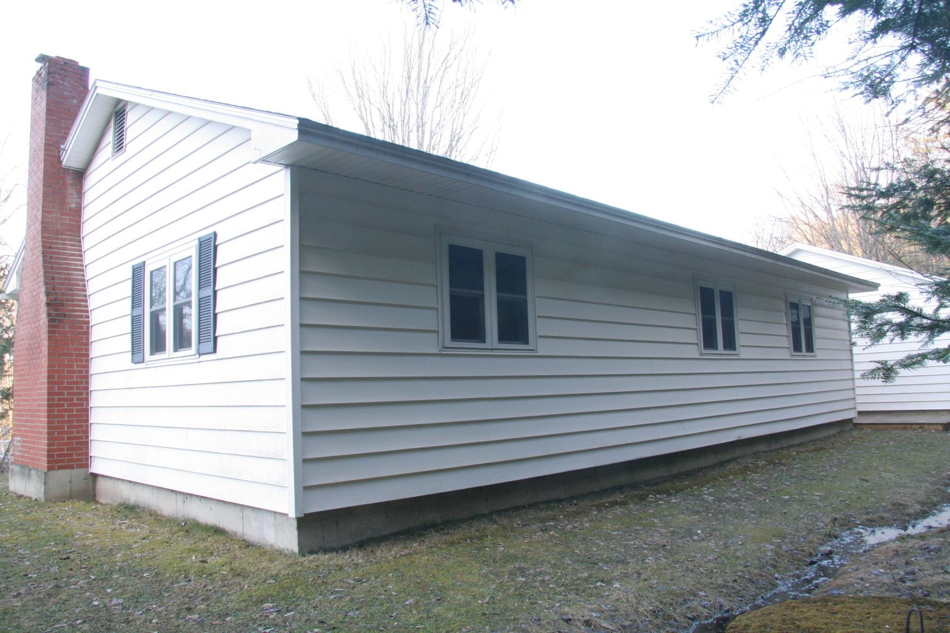
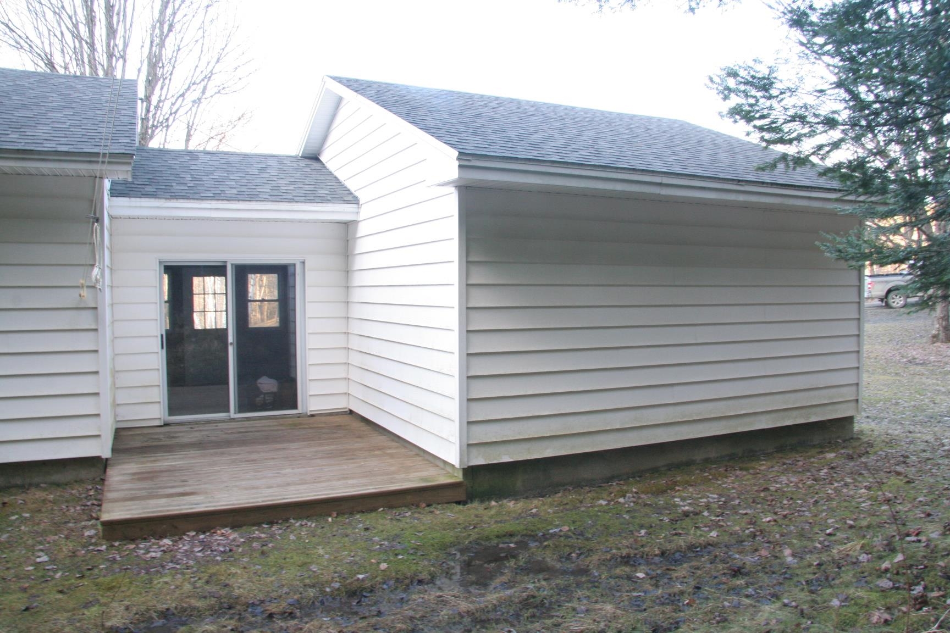
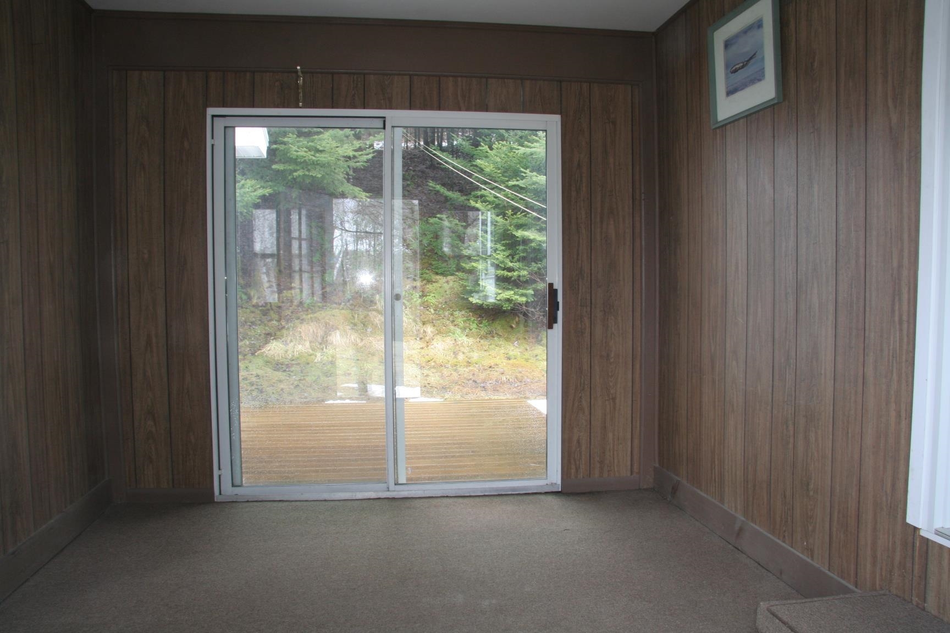
General Property Information
- Property Status:
- Active Under Contract
- Price:
- $239, 000
- Assessed:
- $0
- Assessed Year:
- County:
- VT-Caledonia
- Acres:
- 1.70
- Property Type:
- Single Family
- Year Built:
- 1974
- Agency/Brokerage:
- Maurice Chaloux
Parkway Realty - Bedrooms:
- 3
- Total Baths:
- 1
- Sq. Ft. (Total):
- 1188
- Tax Year:
- 2023
- Taxes:
- $3, 511
- Association Fees:
This 50 year old house has been home to the same family since it was built by Roger Martel in 1974. Now it's time for a change, and your family can have it for your home for the next 50 if you are lucky enough to stay that long. It features a large living room with brick fireplace, an eat-in kitchen, three bedrooms, and a full bath on the main level. The full basement has the laundry area, a workshop space, and a partly finished rec room. You also have an enclosed breezeway between the attached 1 car garage and the kitchen. The forced hot water heating system features a boiler that was put in last year, and the asphalt shingle roof is only 10 years old. The vinyl siding makes exterior maintenance a breeze. The home is situated on a 1.7 acre lot in a Waterford location that is an easy commute to St. Johnsbury, Lyndonville, or Littleton. Your kids will be able to attend the Waterford School and have choice for high school, including St. Johnsbury Academy. Come check out this rare opportunity.
Interior Features
- # Of Stories:
- 1
- Sq. Ft. (Total):
- 1188
- Sq. Ft. (Above Ground):
- 1188
- Sq. Ft. (Below Ground):
- 0
- Sq. Ft. Unfinished:
- 1188
- Rooms:
- 5
- Bedrooms:
- 3
- Baths:
- 1
- Interior Desc:
- Fireplace - Wood, Kitchen/Dining, Wood Stove Insert, Laundry - Basement
- Appliances Included:
- Range - Electric, Refrigerator, Washer, Water Heater - Off Boiler
- Flooring:
- Carpet, Vinyl
- Heating Cooling Fuel:
- Oil
- Water Heater:
- Basement Desc:
- Concrete, Concrete Floor, Full, Partially Finished, Stairs - Interior, Storage Space
Exterior Features
- Style of Residence:
- Ranch
- House Color:
- white
- Time Share:
- No
- Resort:
- Exterior Desc:
- Exterior Details:
- Porch - Enclosed
- Amenities/Services:
- Land Desc.:
- Corner, Country Setting
- Suitable Land Usage:
- Roof Desc.:
- Shingle - Asphalt
- Driveway Desc.:
- Gravel
- Foundation Desc.:
- Below Frost Line, Poured Concrete
- Sewer Desc.:
- Drywell, Septic
- Garage/Parking:
- Yes
- Garage Spaces:
- 1
- Road Frontage:
- 923
Other Information
- List Date:
- 2024-03-15
- Last Updated:
- 2024-03-27 12:01:31


