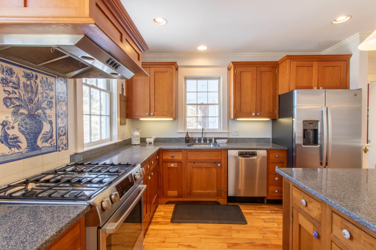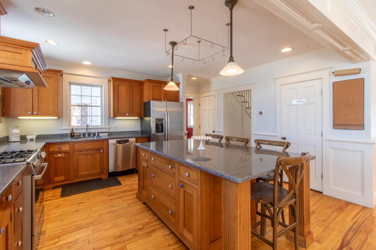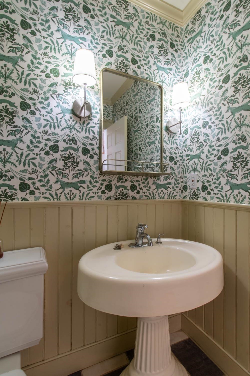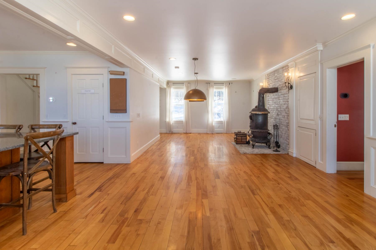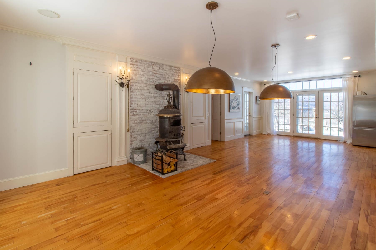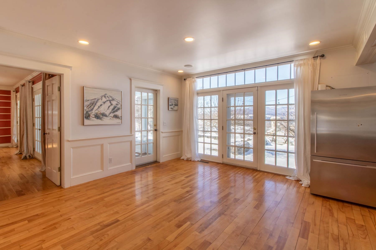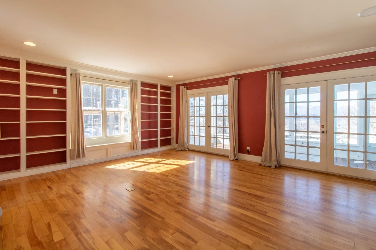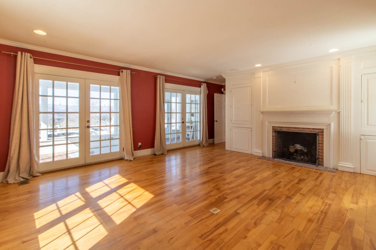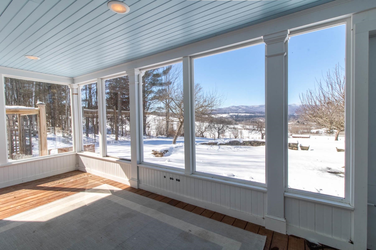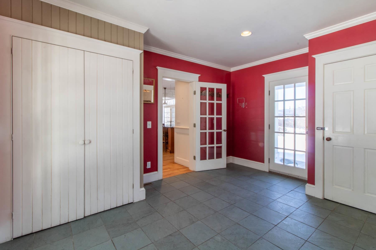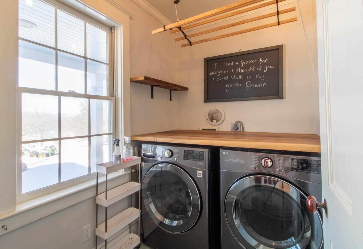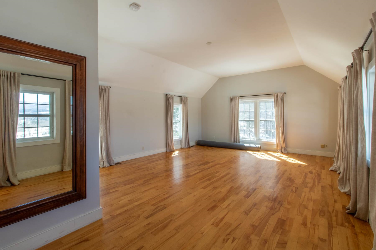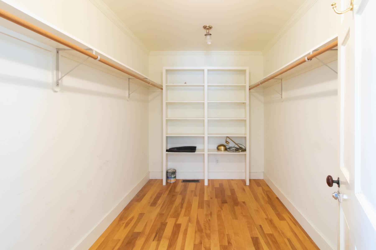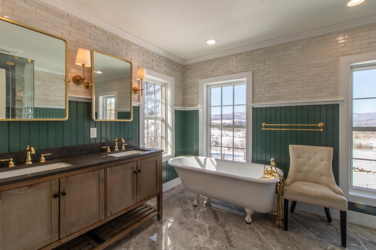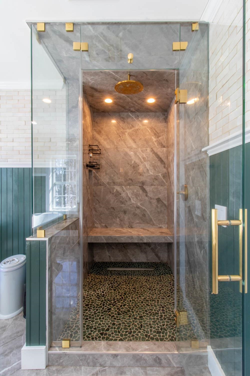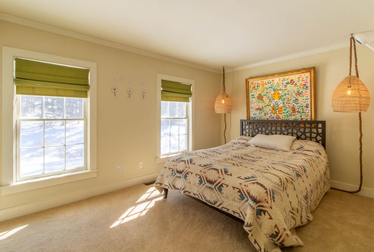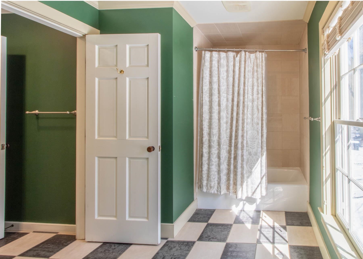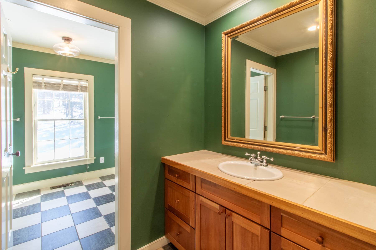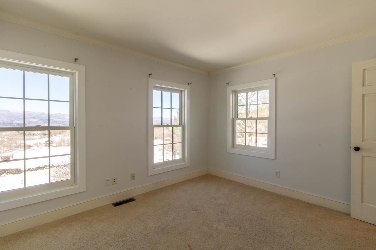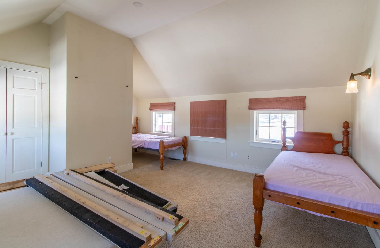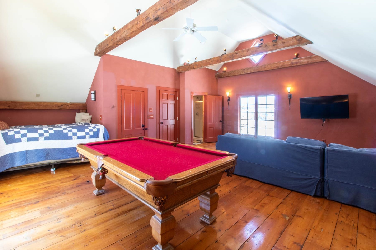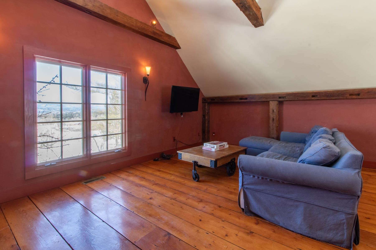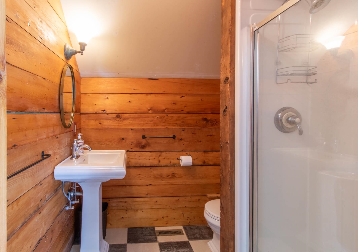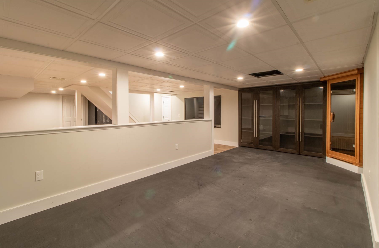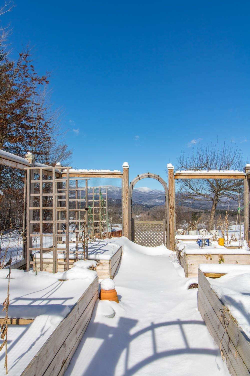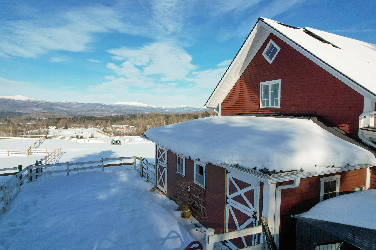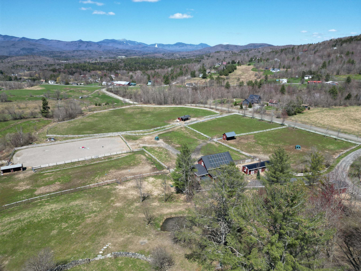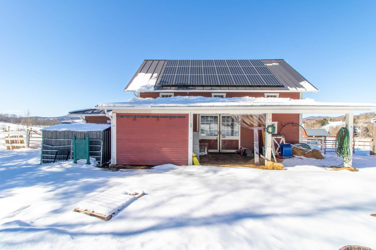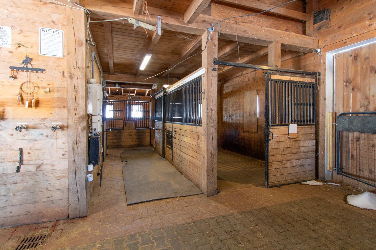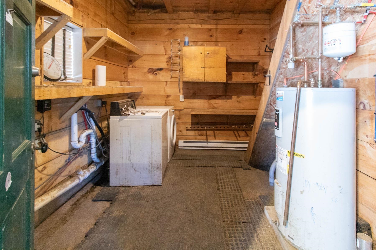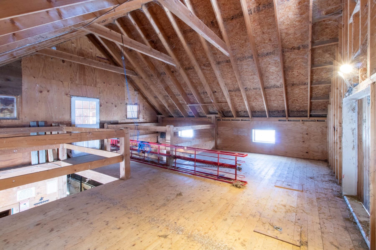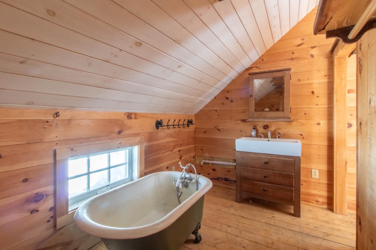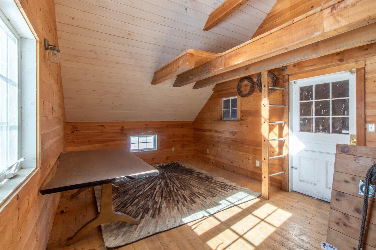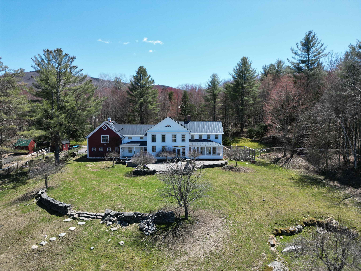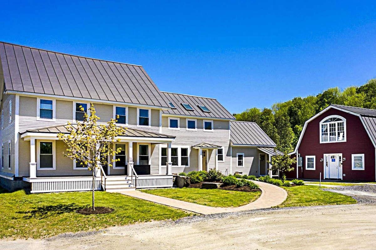1 of 40
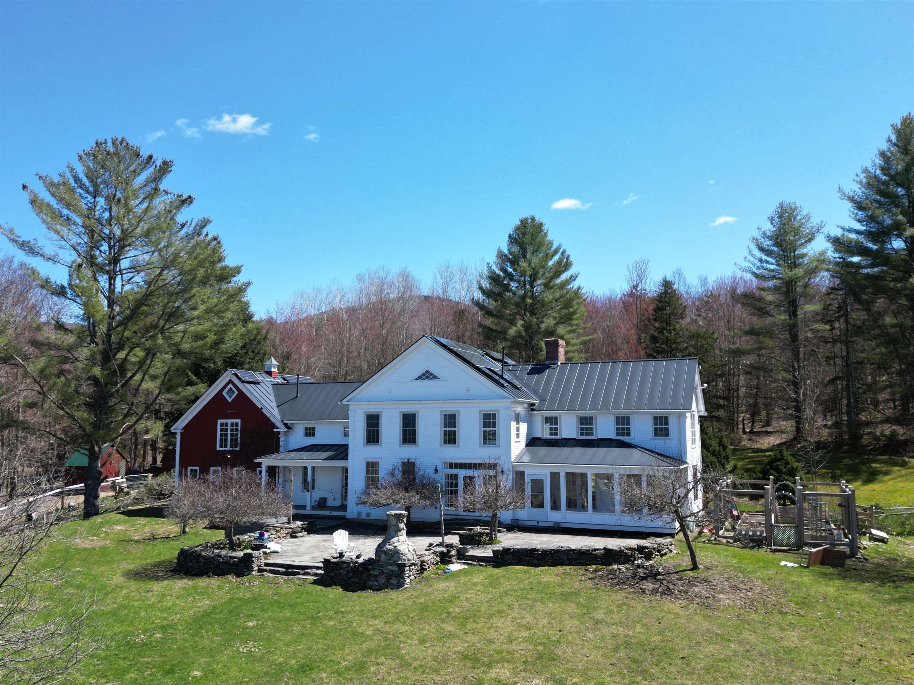
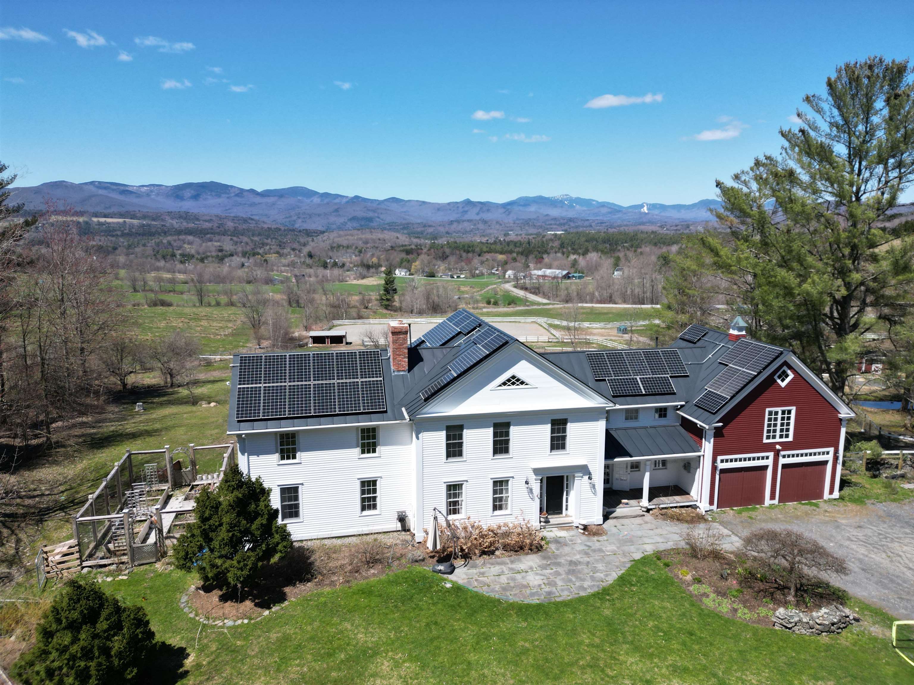
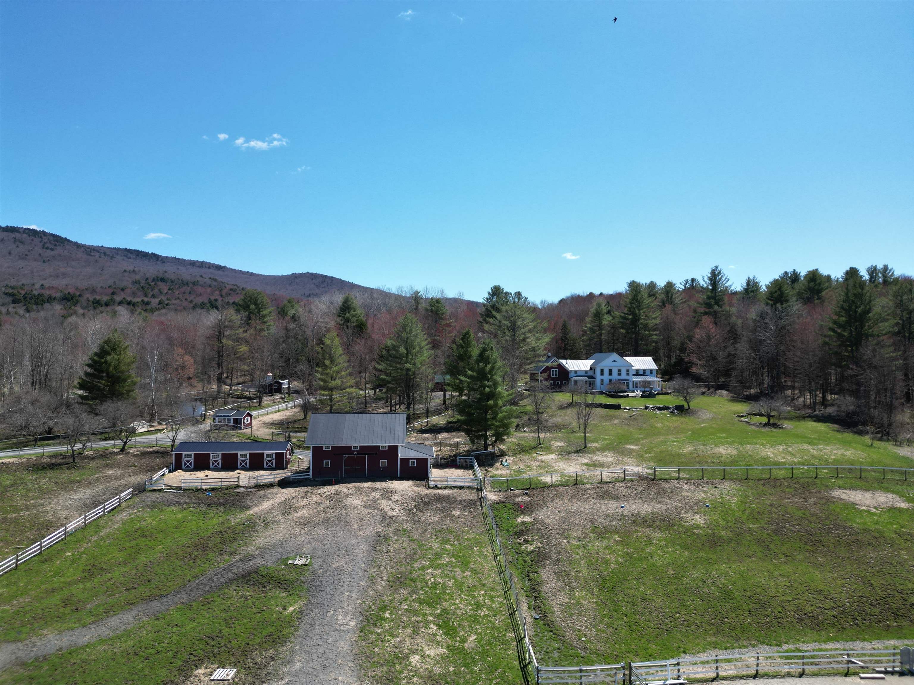
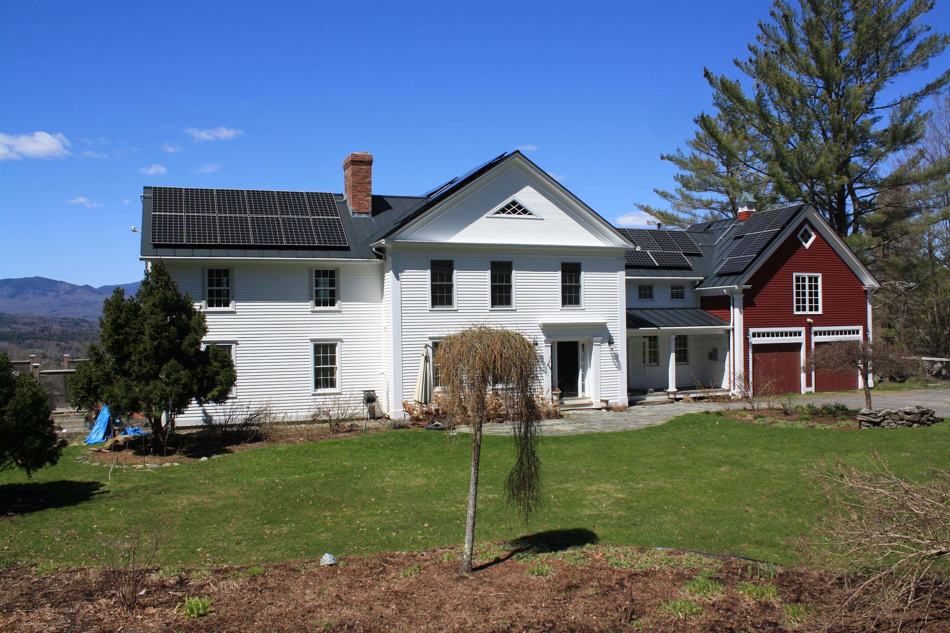
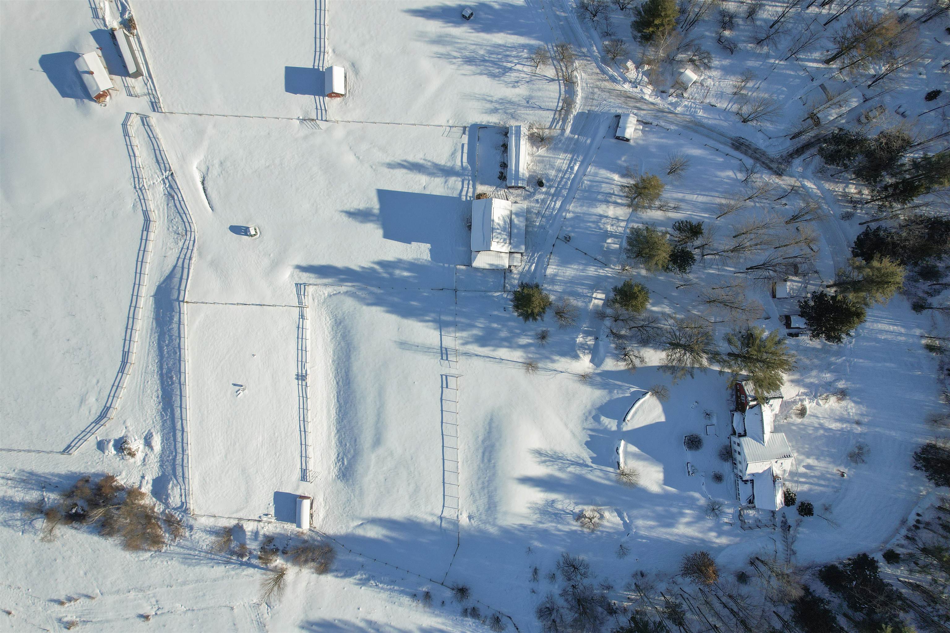
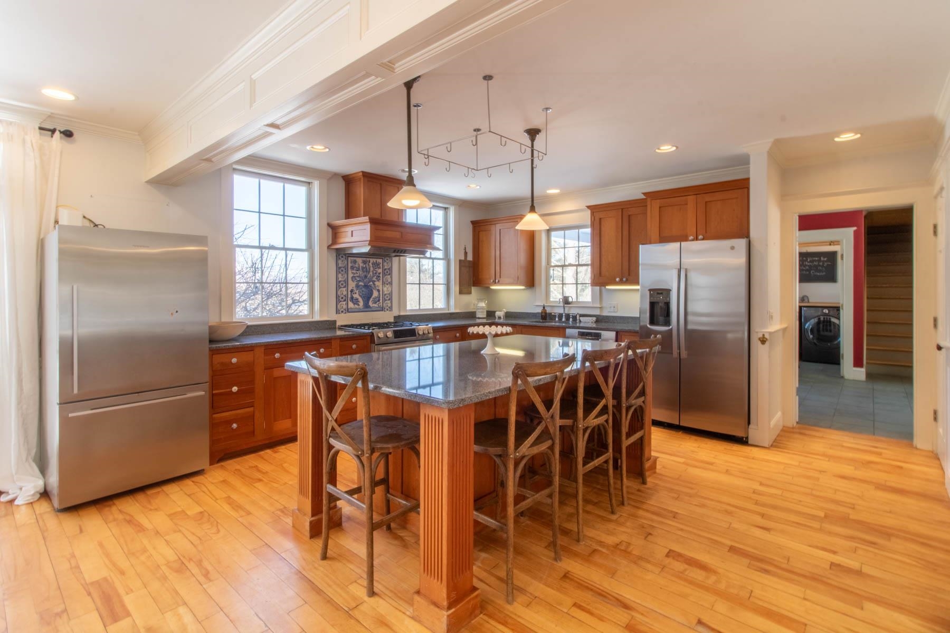
General Property Information
- Property Status:
- Active
- Price:
- $2, 000, 000
- Assessed:
- $0
- Assessed Year:
- County:
- VT-Washington
- Acres:
- 18.50
- Property Type:
- Single Family
- Year Built:
- 1999
- Agency/Brokerage:
- Libby Ratico
Century 21 Farm & Forest - Bedrooms:
- 4
- Total Baths:
- 4
- Sq. Ft. (Total):
- 4022
- Tax Year:
- 2023
- Taxes:
- $20, 606
- Association Fees:
Formerly the home of Storeybrook Farm Horse Sanctuary, this magnificent equestrian property has so much to offer. Stunning views of Mt. Mansfield and Camel’s Hump, a 13-stall state-of-the-art horse facility, including new Centaur fencing with 30-year warranty and all paddocks equipped with in-ground auto waterers, along with many other updates. Green updates include a geothermal heating and cooling system for the house, ample solar, and 3 Tesla Powerwalls. Inside the home, beauty abounds, from the wood floors to the high ceilings, all designed to maximize the views. Whether you prefer your gatherings large or small, this home was meant to welcome guests. The spacious kitchen, with a large center island, flows into the open living and dining room with an antique Round Oak wood stove that sets the stage for many cozy meals. The first floor also holds a large study with fireplace and built-in shelves, and access to the 3-season porch. Upstairs, 3 bedrooms have a shared full bath, and the private primary suite boasts a walk-in closet and luxury bath. There is plenty of room for everyone in the guest space above the garage or head down to the fitness area with electric sauna and entertainment center. The home is professionally landscaped, with a custom-built stone patio with fireplace and perennial beds. This property is set up with everything you need to make your Vermont farm dreams a reality while enjoying all the recreation Stowe and Waterbury have to offer. Near 1-89.
Interior Features
- # Of Stories:
- 2
- Sq. Ft. (Total):
- 4022
- Sq. Ft. (Above Ground):
- 3772
- Sq. Ft. (Below Ground):
- 250
- Sq. Ft. Unfinished:
- 472
- Rooms:
- 10
- Bedrooms:
- 4
- Baths:
- 4
- Interior Desc:
- Ceiling Fan, Fireplace - Wood, Fireplaces - 1, Kitchen Island, Living/Dining, Primary BR w/ BA, Natural Light, Natural Woodwork, Walk-in Closet, Programmable Thermostat, Laundry - 1st Floor, Common Heating/Cooling
- Appliances Included:
- Dishwasher, Dryer, Range Hood, Freezer, Microwave, Range - Gas, Refrigerator, Stove - Gas, Exhaust Fan
- Flooring:
- Carpet, Hardwood, Slate/Stone
- Heating Cooling Fuel:
- Gas - LP/Bottle, Geothermal
- Water Heater:
- Basement Desc:
- Climate Controlled, Concrete Floor, Full, Partially Finished, Stairs - Interior
Exterior Features
- Style of Residence:
- Colonial, Farmhouse
- House Color:
- white
- Time Share:
- No
- Resort:
- Exterior Desc:
- Exterior Details:
- Barn, Deck, Fence - Dog, Garden Space, Outbuilding, Patio, Porch, Porch - Enclosed, Sauna
- Amenities/Services:
- Land Desc.:
- Agricultural, Country Setting, Farm, Farm - Horse/Animal, Field/Pasture, Hilly, Landscaped, Mountain View, Rolling, View
- Suitable Land Usage:
- Roof Desc.:
- Standing Seam
- Driveway Desc.:
- Gravel
- Foundation Desc.:
- Poured Concrete
- Sewer Desc.:
- Concrete, Leach Field - Existing, On-Site Septic Exists, Private, Pumping Station
- Garage/Parking:
- Yes
- Garage Spaces:
- 2
- Road Frontage:
- 1313
Other Information
- List Date:
- 2024-03-20
- Last Updated:
- 2024-04-26 22:29:29


