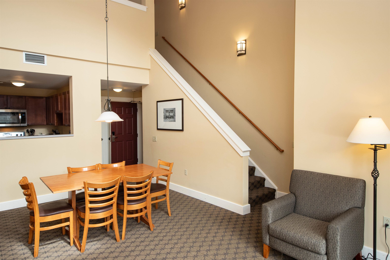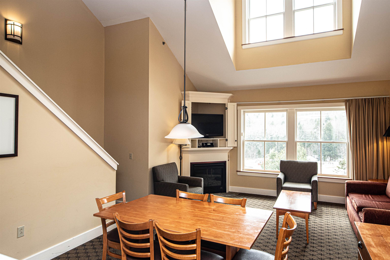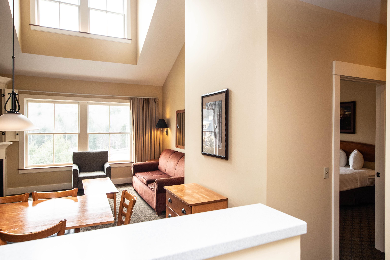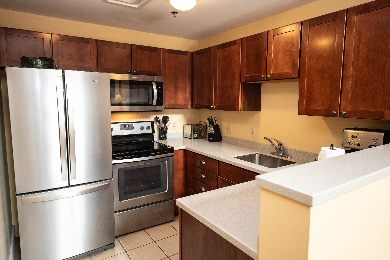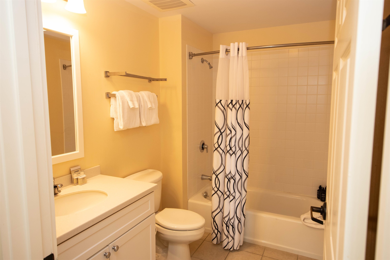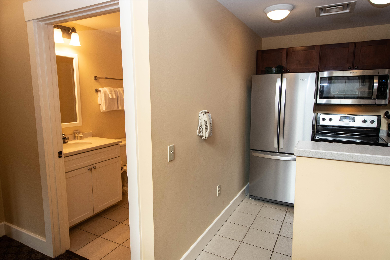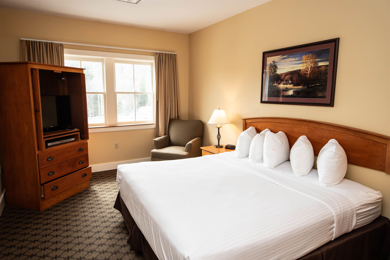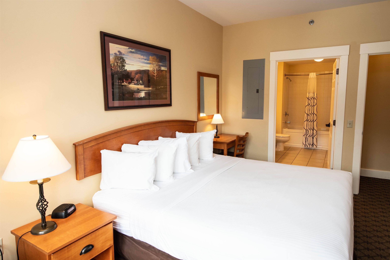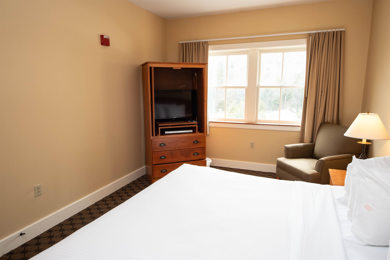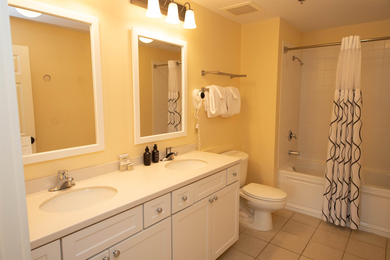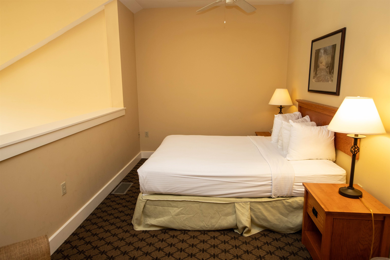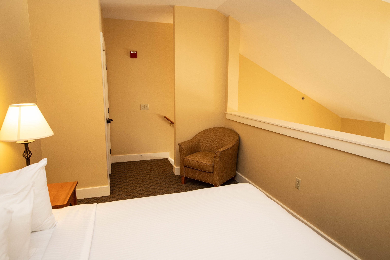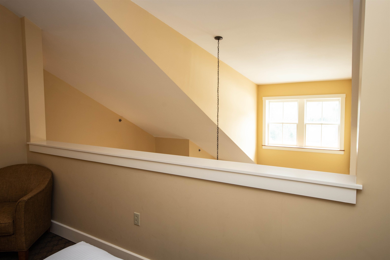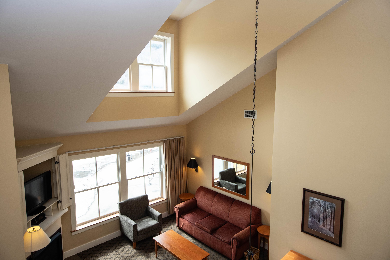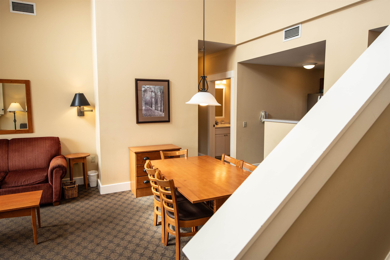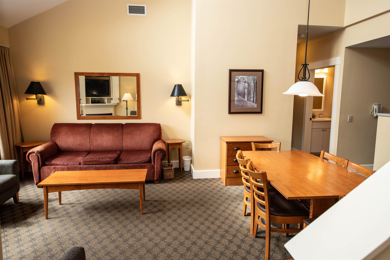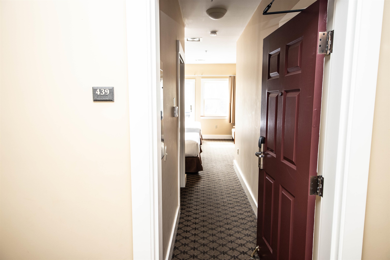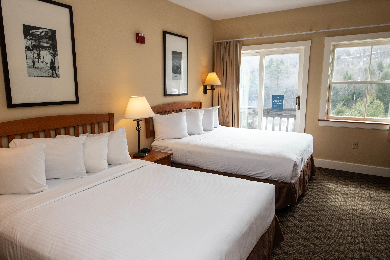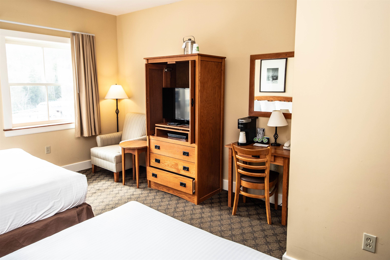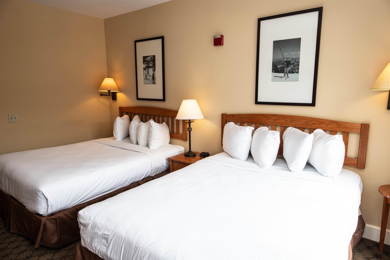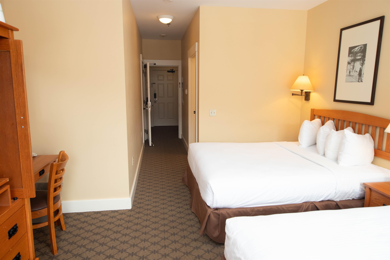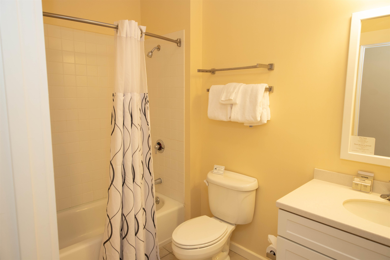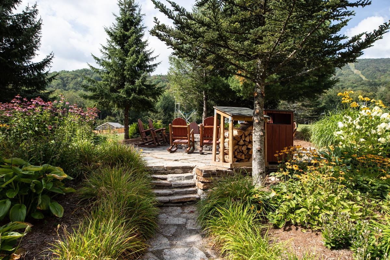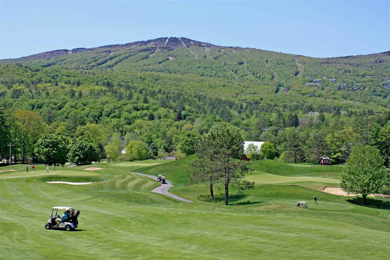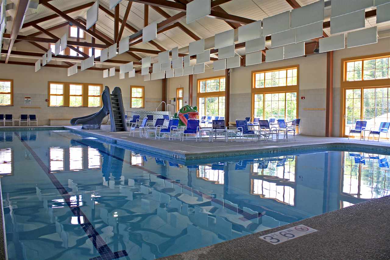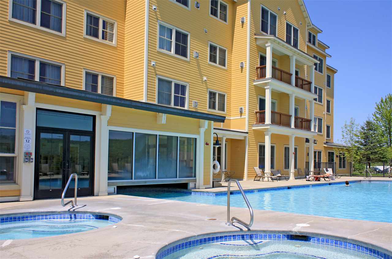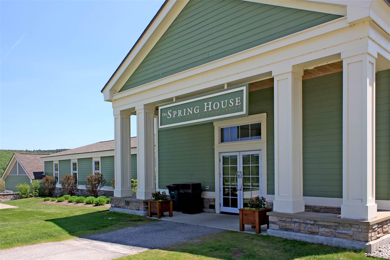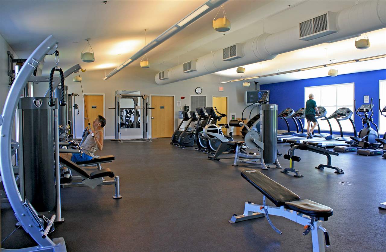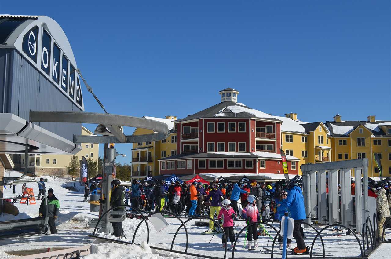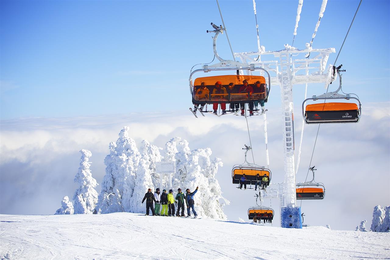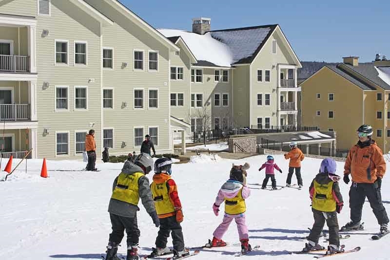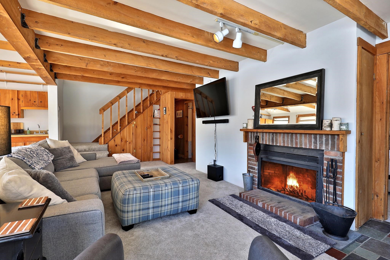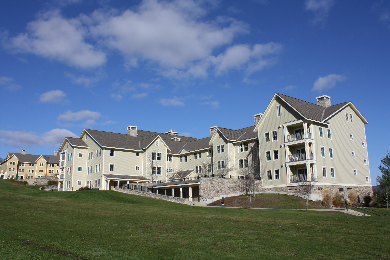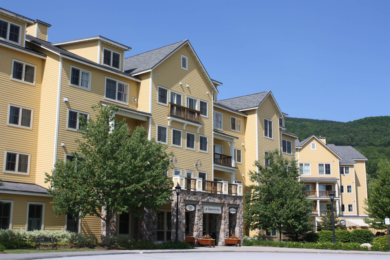1 of 36
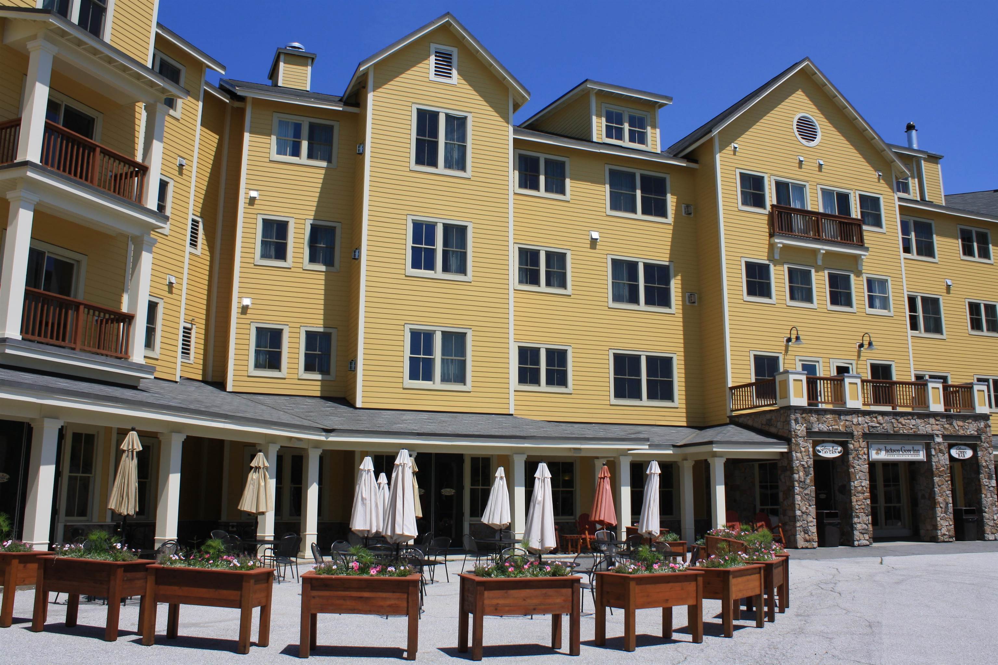
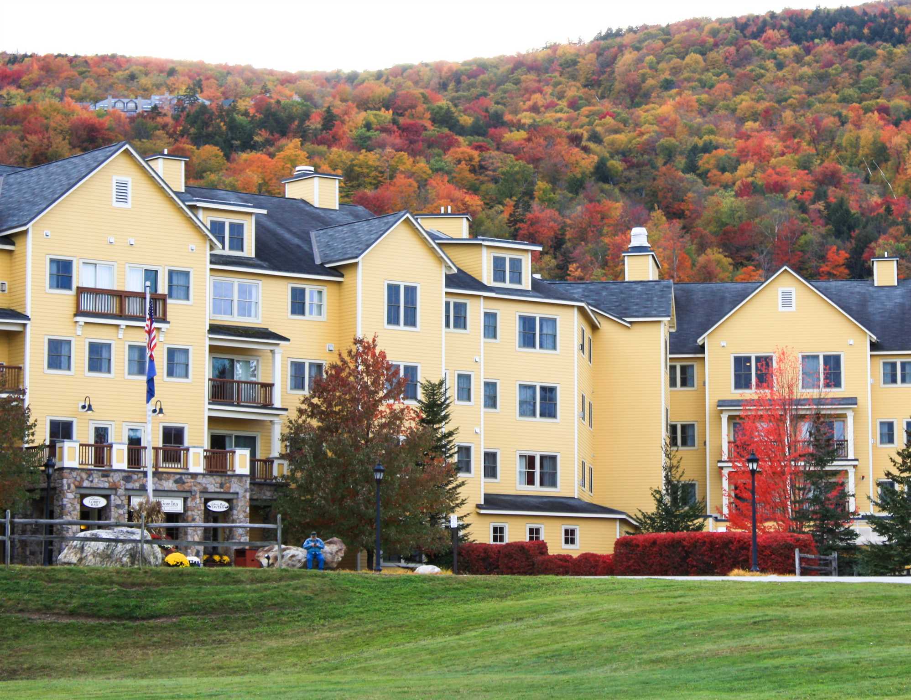
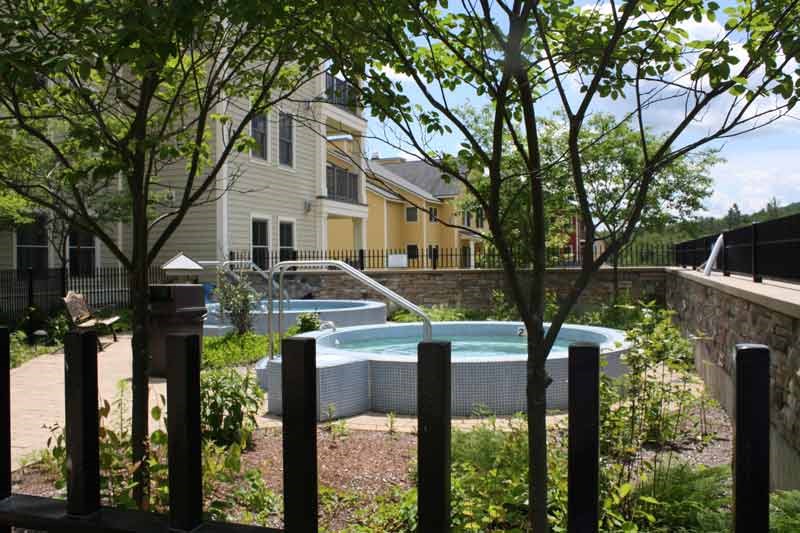
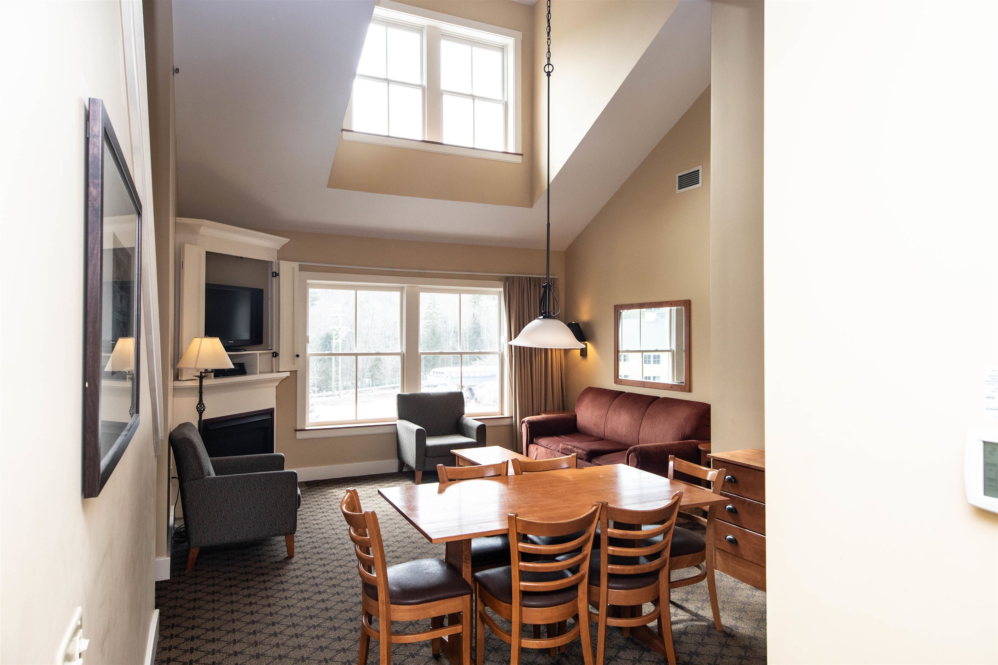
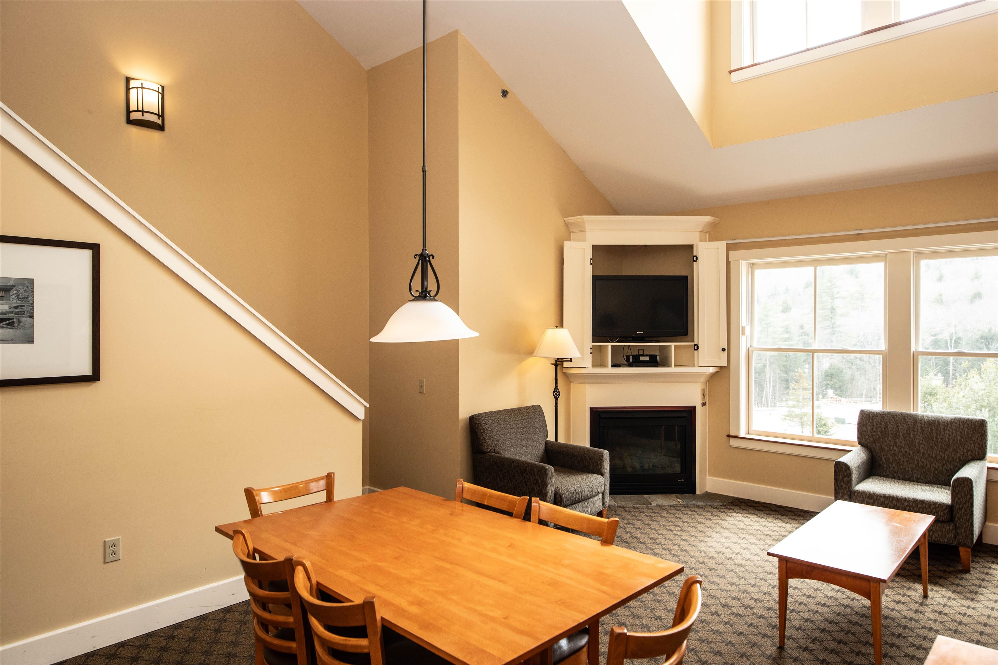
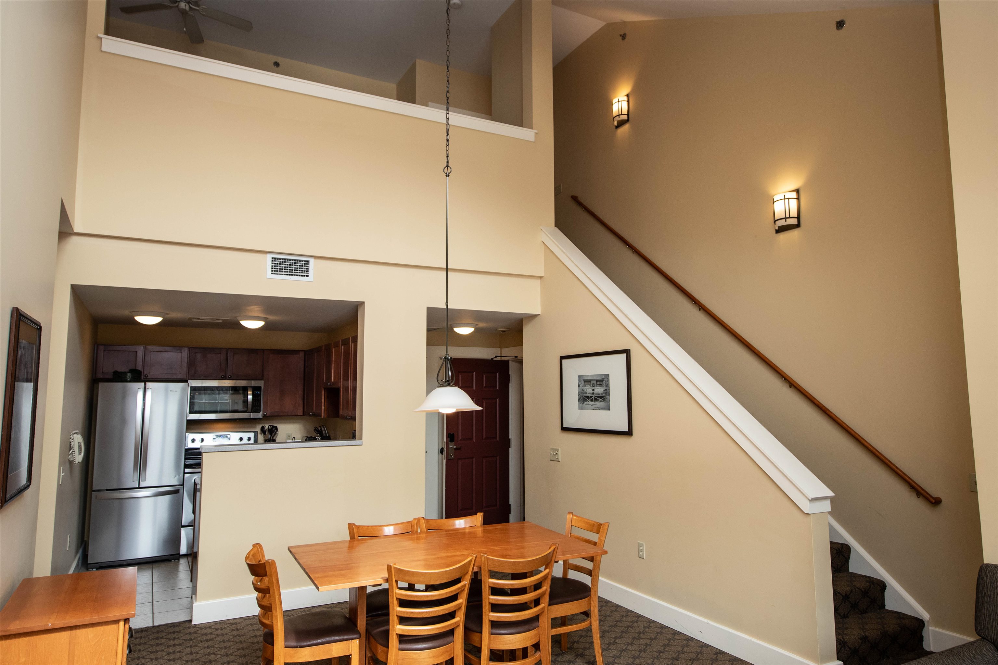
General Property Information
- Property Status:
- Active
- Price:
- $179, 900
- Assessed:
- $0
- Assessed Year:
- County:
- VT-Windsor
- Acres:
- 0.00
- Property Type:
- Condo
- Year Built:
- 2003
- Agency/Brokerage:
- Suzanne Garvey
Mary W. Davis Realtor & Assoc., Inc. - Bedrooms:
- 2
- Total Baths:
- 3
- Sq. Ft. (Total):
- 1355
- Tax Year:
- 2023
- Taxes:
- $1, 411
- Association Fees:
Jackson Gore Inn Unit 439/441 Qtr. III: Quarter ownership. This centrally located 2 BR with Loft, 3 BA, lock-out style, SLOPEVIEW, unit sleeps 10. Located on the top floor, with cathedral ceilings offering extra light while relaxing and watching the action in the courtyard and the weather to prepare for the ski day! There is a king bed with bathroom complete with double sinks in the primary suite, a queen bed in the loft, a queen sleeper in the living room plus another full bathroom off the kitchen. The lock-out unit with 2 queen beds and private bath offers additional flexibility for both family and rental use. With a fully equipped kitchen, gas fireplace, jetted bathtub and televisions in the living area as well as the bedrooms, this residence will be a wonderful home away from home during your Vermont getaway.
Interior Features
- # Of Stories:
- 1
- Sq. Ft. (Total):
- 1355
- Sq. Ft. (Above Ground):
- 1355
- Sq. Ft. (Below Ground):
- 0
- Sq. Ft. Unfinished:
- 0
- Rooms:
- 8
- Bedrooms:
- 2
- Baths:
- 3
- Interior Desc:
- Draperies, Fireplace - Gas, Furnished, Living/Dining, Primary BR w/ BA, Security Door(s), Whirlpool Tub
- Appliances Included:
- Cooktop - Electric, Dishwasher, Microwave, Range - Electric, Refrigerator, Water Heater-Gas-LP/Bttle
- Flooring:
- Carpet, Tile
- Heating Cooling Fuel:
- Gas - LP/Bottle
- Water Heater:
- Basement Desc:
Exterior Features
- Style of Residence:
- Contemporary
- House Color:
- Yellow
- Time Share:
- Yes
- Resort:
- Yes
- Exterior Desc:
- Exterior Details:
- Amenities/Services:
- Land Desc.:
- Condo Development, Ski Area, Ski Trailside
- Suitable Land Usage:
- Roof Desc.:
- Shingle - Asphalt
- Driveway Desc.:
- Common/Shared, Paved
- Foundation Desc.:
- Concrete
- Sewer Desc.:
- Public, Shared
- Garage/Parking:
- Yes
- Garage Spaces:
- 1
- Road Frontage:
- 0
Other Information
- List Date:
- 2024-03-18
- Last Updated:
- 2024-04-25 19:01:54


