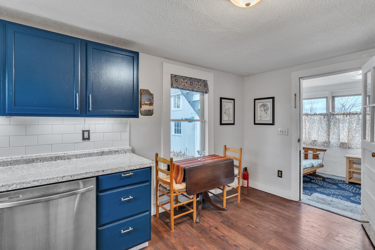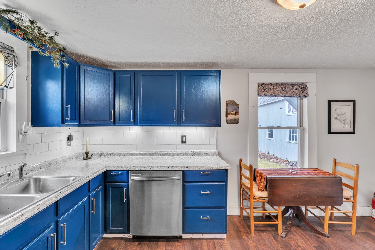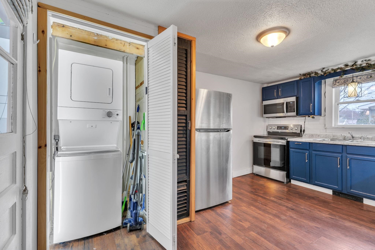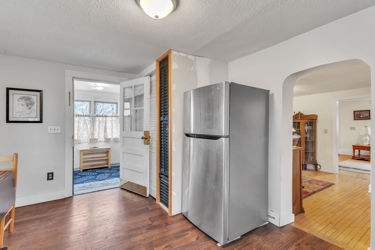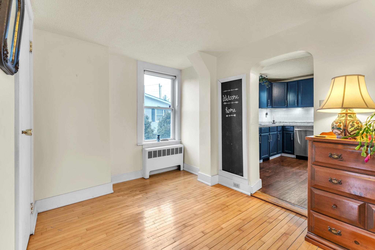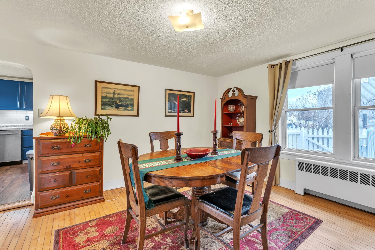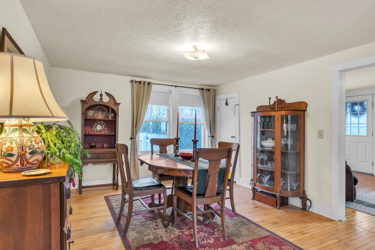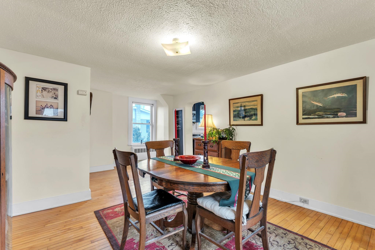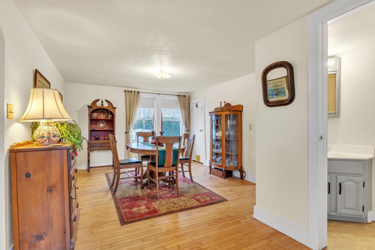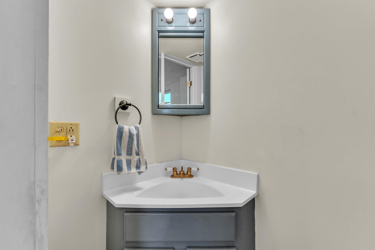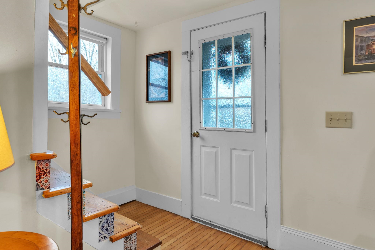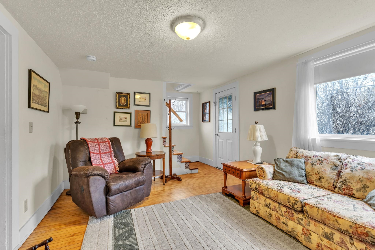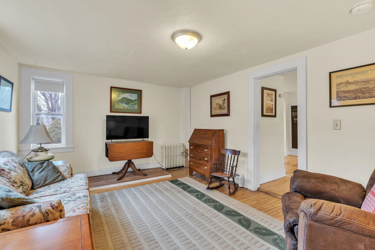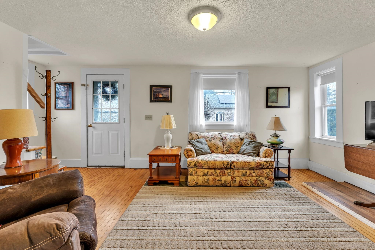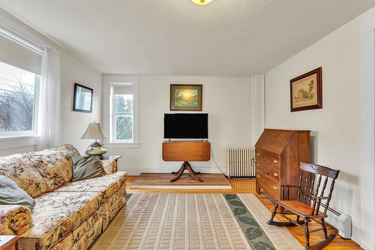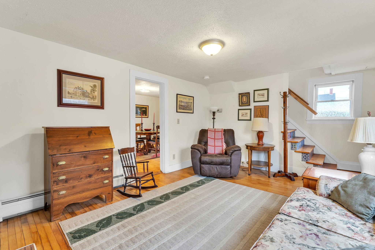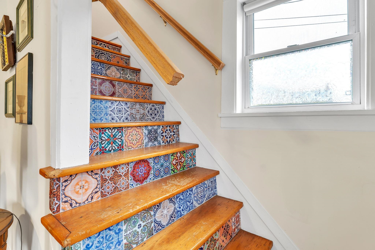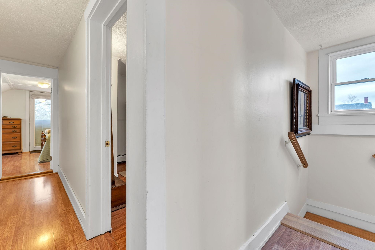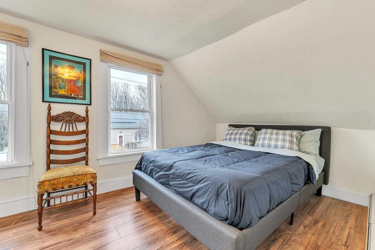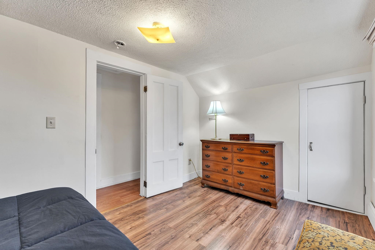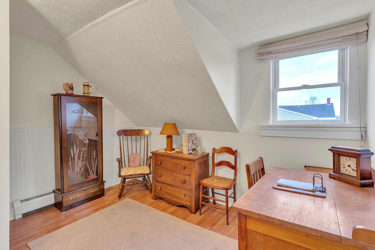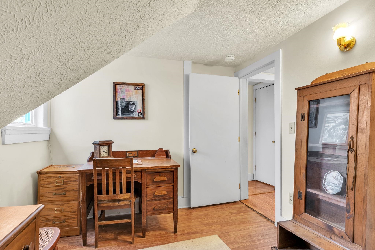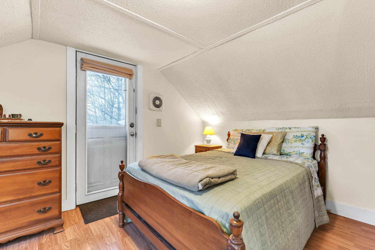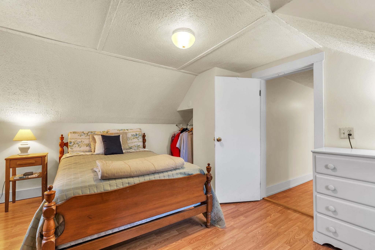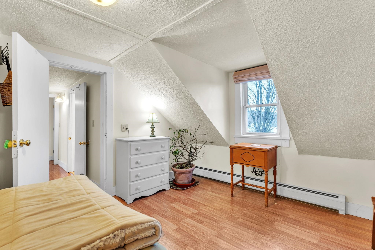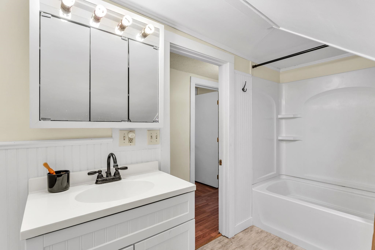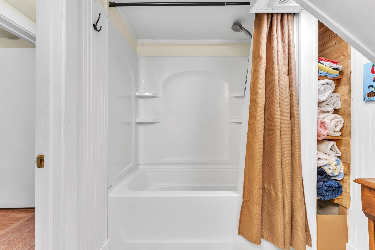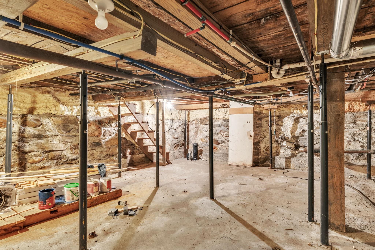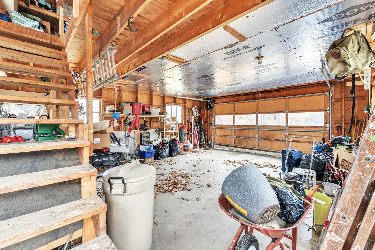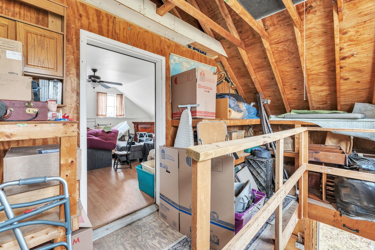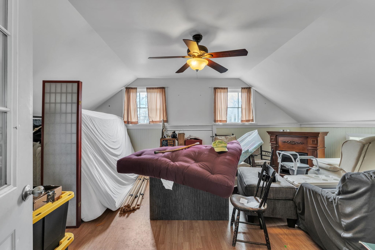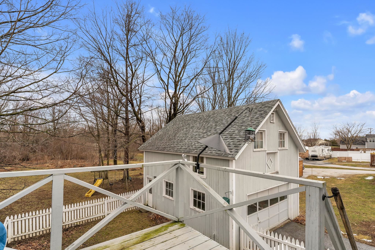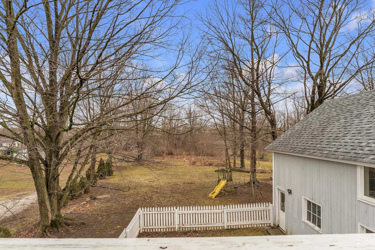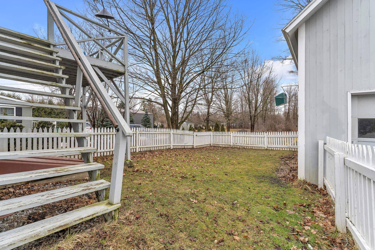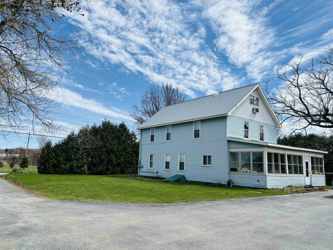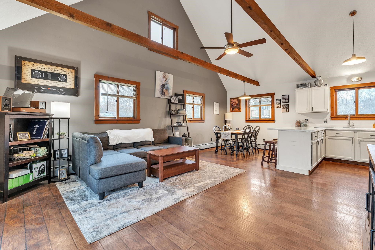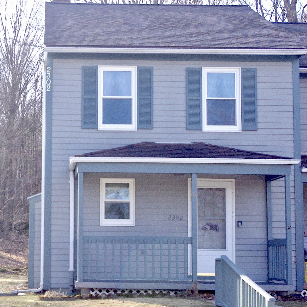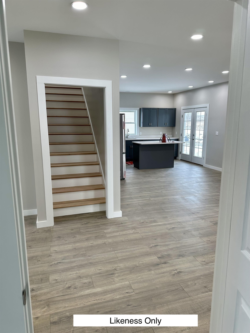1 of 40
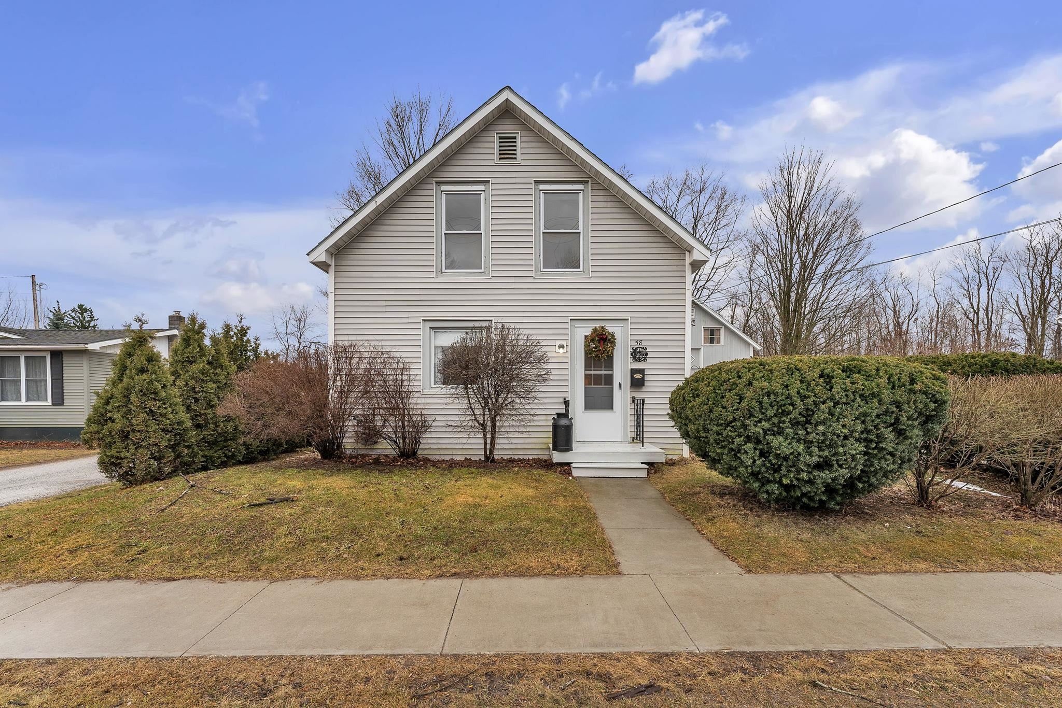
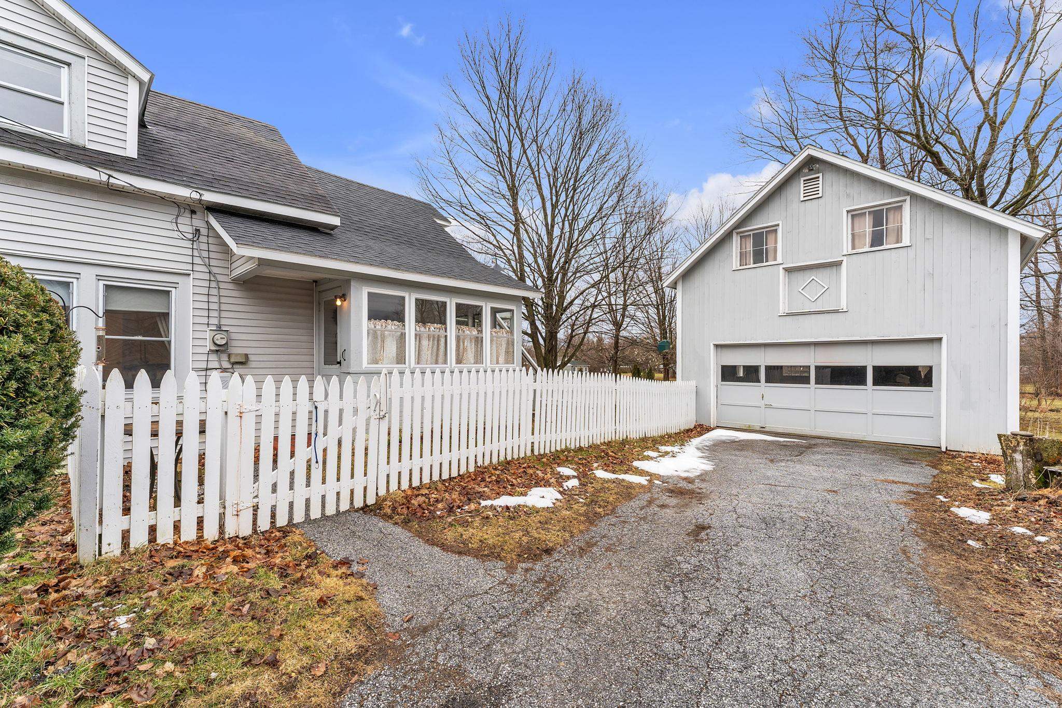
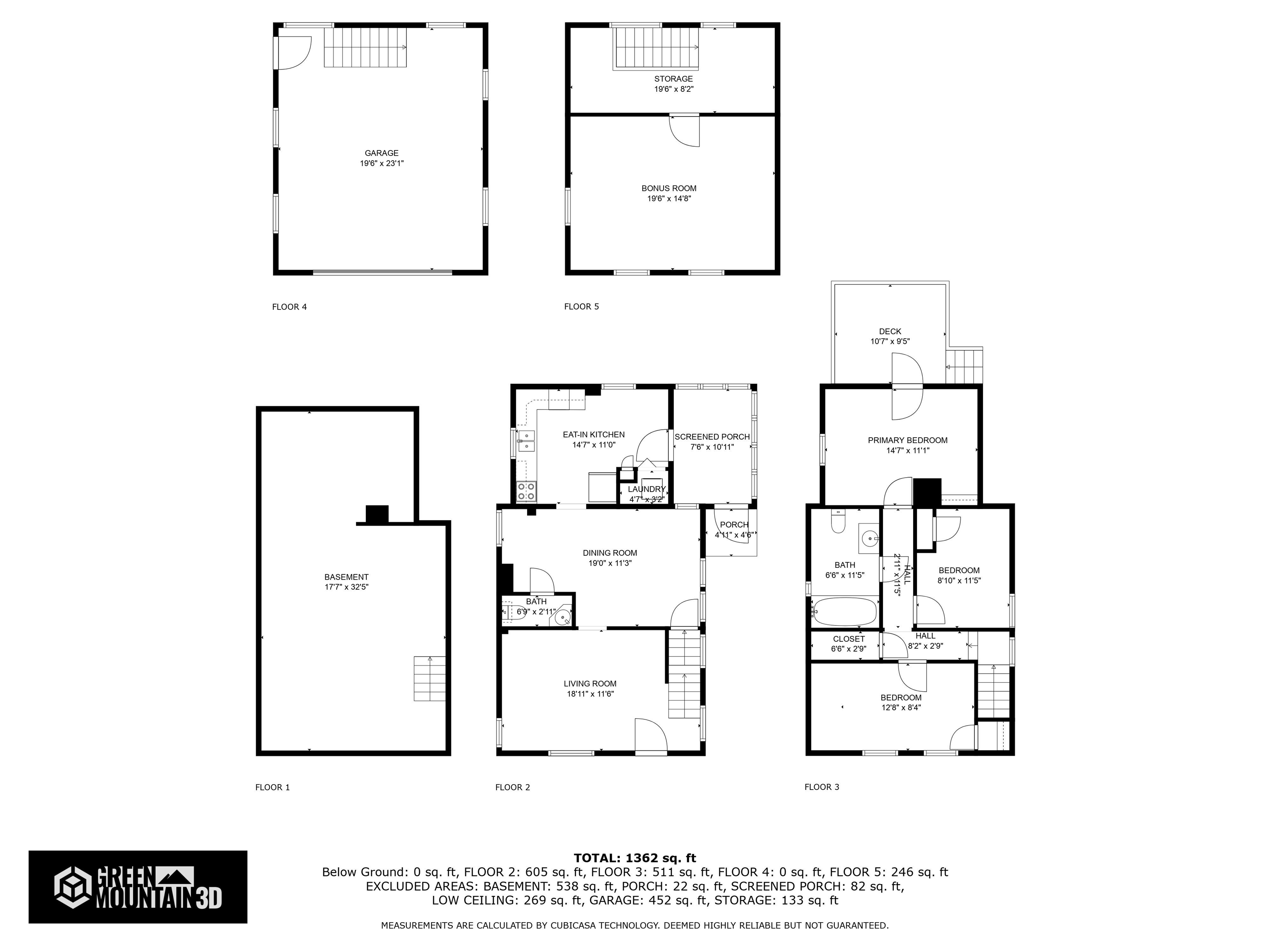
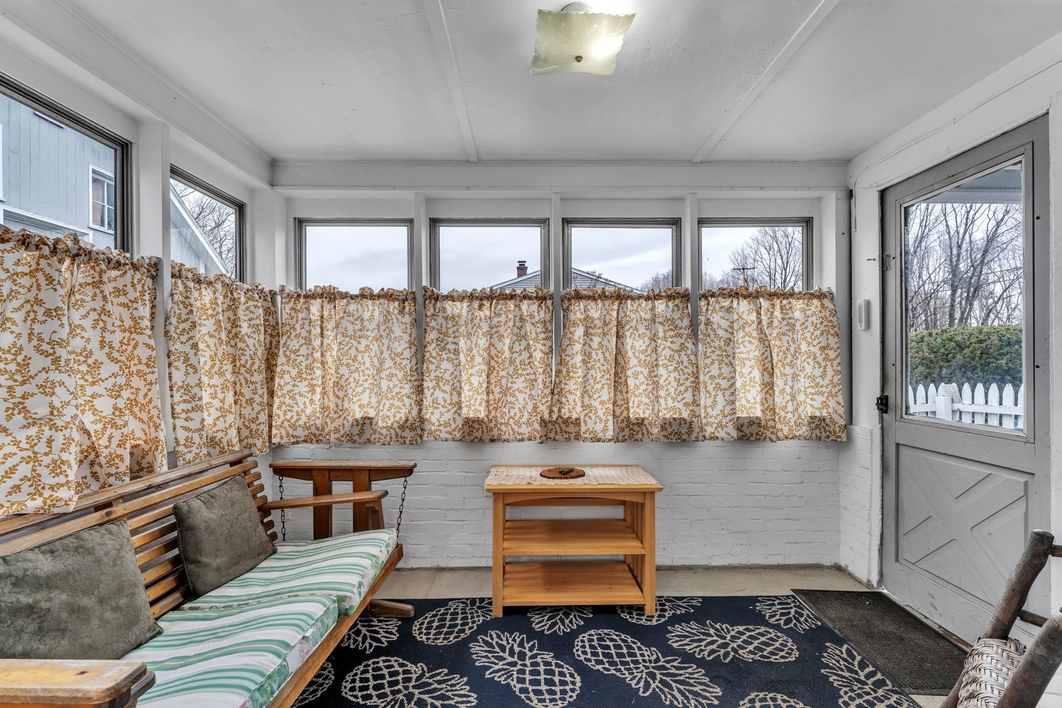
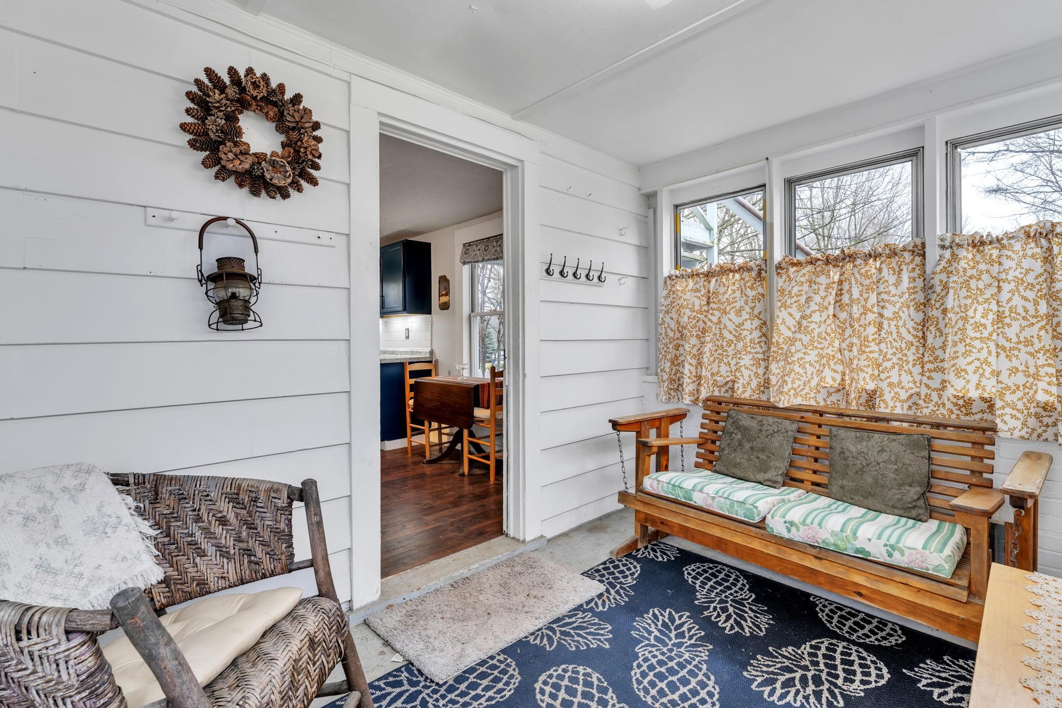
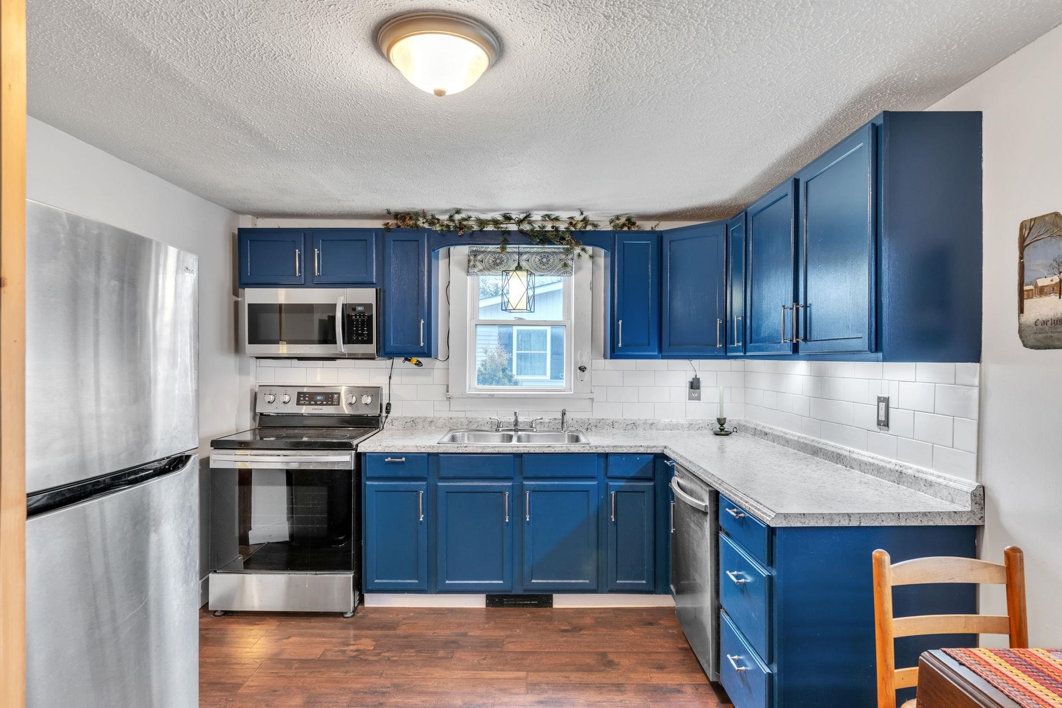
General Property Information
- Property Status:
- Active Under Contract
- Price:
- $310, 000
- Assessed:
- $0
- Assessed Year:
- County:
- VT-Franklin
- Acres:
- 0.75
- Property Type:
- Single Family
- Year Built:
- 1800
- Agency/Brokerage:
- Susannah Kelley
Vermont Real Estate Company - Bedrooms:
- 3
- Total Baths:
- 2
- Sq. Ft. (Total):
- 1205
- Tax Year:
- 2024
- Taxes:
- $4, 928
- Association Fees:
Step into the cozy comfort of this beautiful 3-bedroom, 1.5-bath farmhouse with detached 2 story garage. This property perfectly blends rustic allure with modern conveniences. Sitting on a generous 0.75-acre lot you'll enjoy a delightfully inviting sun porch, a spacious kitchen with a convenient built in laundry closet that leads to the formal dining area. Relax or entertain in the living room situated in the front of the home with plenty of windows and natural light. Completing the first level is a convenient half bath. Upstairs you will find three well-appointed bedrooms and a full bath. The back bedroom has access to the private 2nd story deck overlooking the large backyard. The oversized 2-story, 2-car garage also has a finished space above, ready for your custom use. The expansive outdoor space offers plenty of space for gardening. While offering privacy and the feel of rural living, this home is just minutes from local stores, charming restaurants, and essential shopping, providing the perfect balance of seclusion and accessibility. If you are seeking the comfort of a home with character close to amenities, this farmhouse is waiting to welcome you... with a brand new boiler that was just installed!
Interior Features
- # Of Stories:
- 2
- Sq. Ft. (Total):
- 1205
- Sq. Ft. (Above Ground):
- 1205
- Sq. Ft. (Below Ground):
- 0
- Sq. Ft. Unfinished:
- 645
- Rooms:
- 8
- Bedrooms:
- 3
- Baths:
- 2
- Interior Desc:
- Appliances Included:
- Flooring:
- Heating Cooling Fuel:
- Gas - Natural
- Water Heater:
- Basement Desc:
- Bulkhead, Concrete Floor, Unfinished
Exterior Features
- Style of Residence:
- Farmhouse
- House Color:
- Time Share:
- No
- Resort:
- Exterior Desc:
- Exterior Details:
- Amenities/Services:
- Land Desc.:
- Landscaped, Level
- Suitable Land Usage:
- Roof Desc.:
- Shingle
- Driveway Desc.:
- Paved
- Foundation Desc.:
- Stone
- Sewer Desc.:
- Public
- Garage/Parking:
- Yes
- Garage Spaces:
- 2
- Road Frontage:
- 0
Other Information
- List Date:
- 2024-03-22
- Last Updated:
- 2024-04-08 16:03:49


