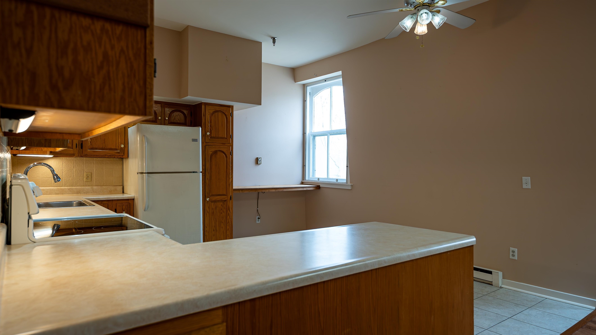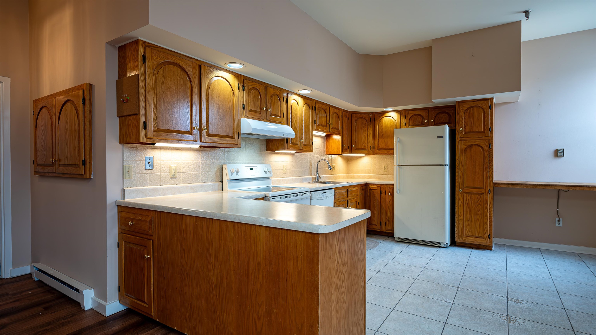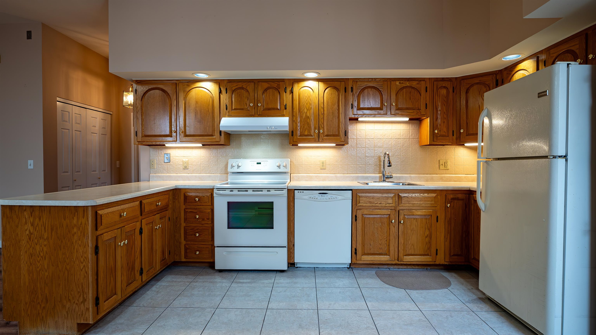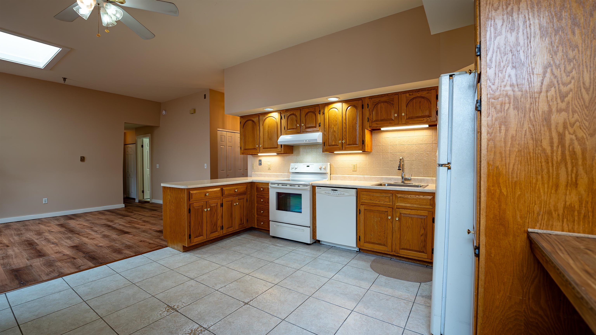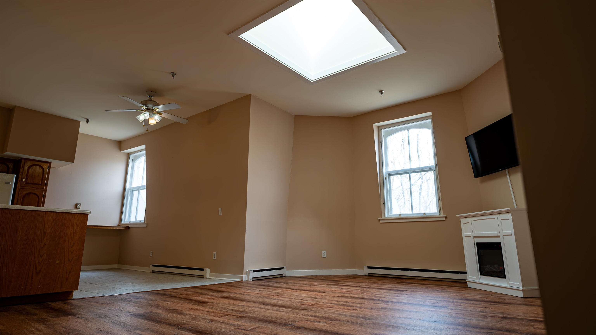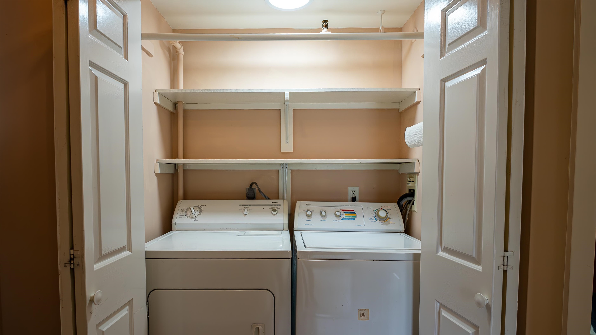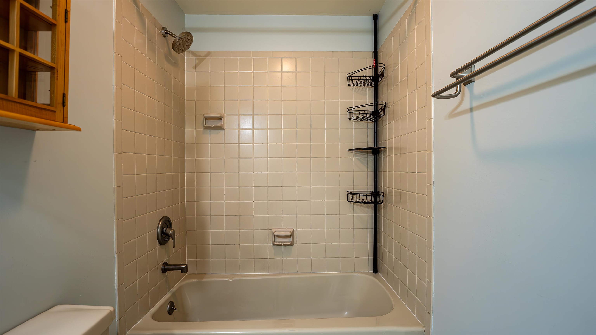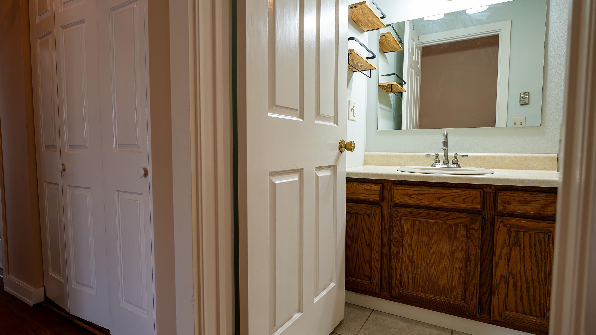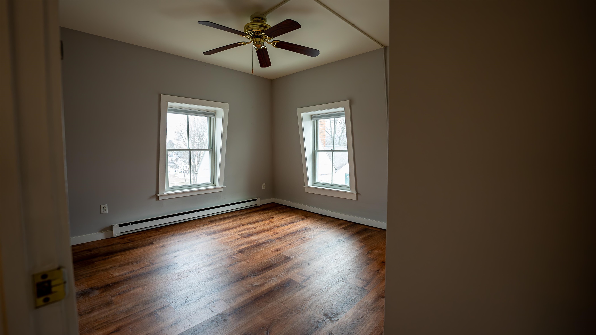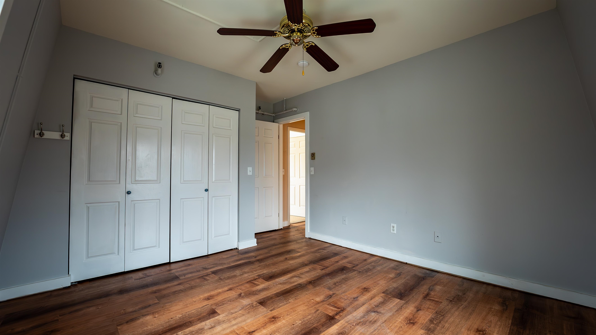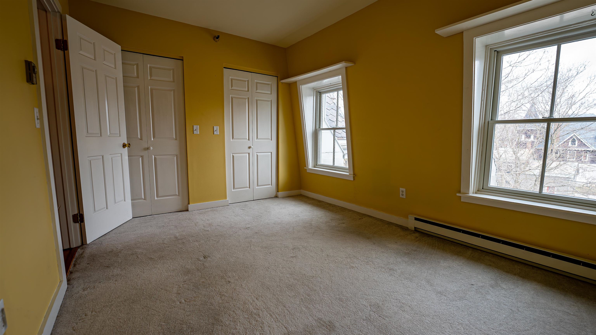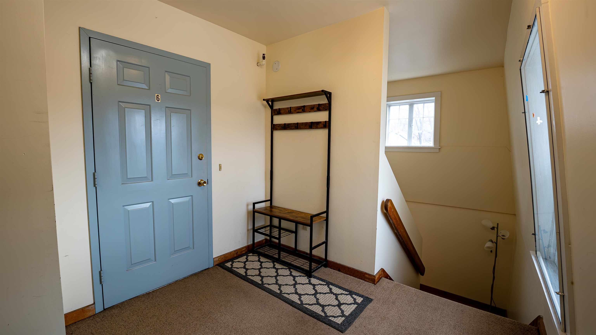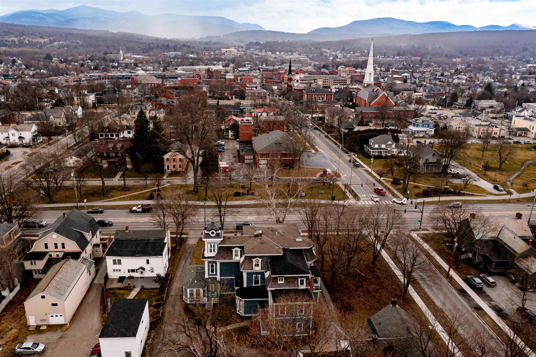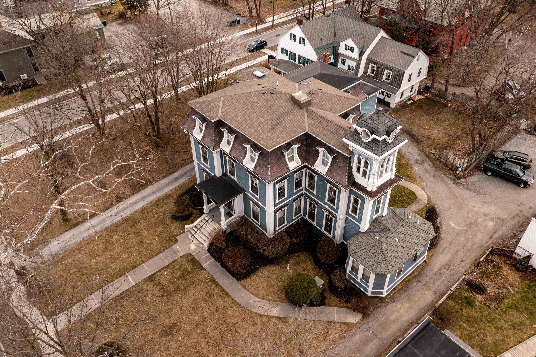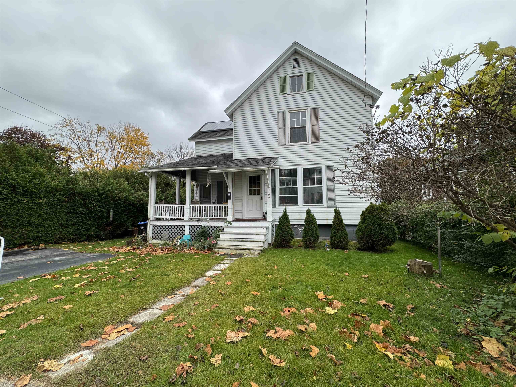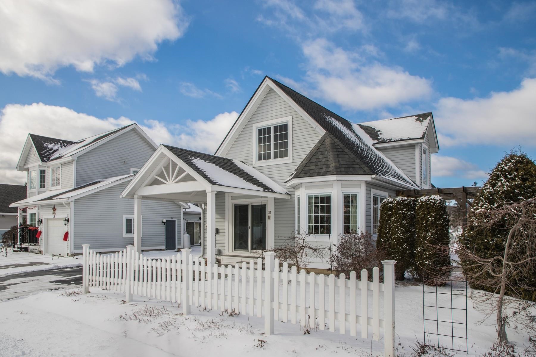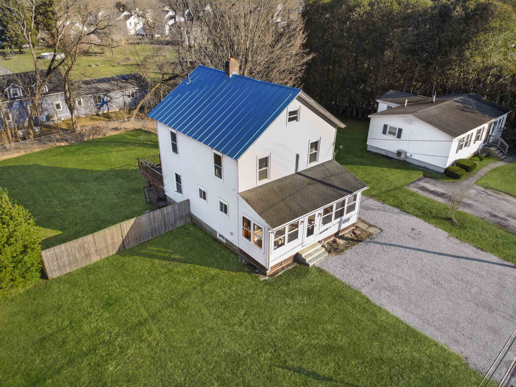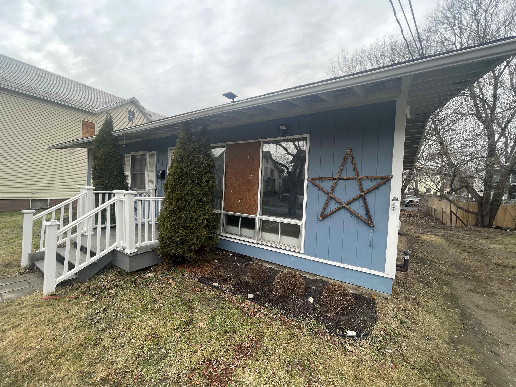1 of 20
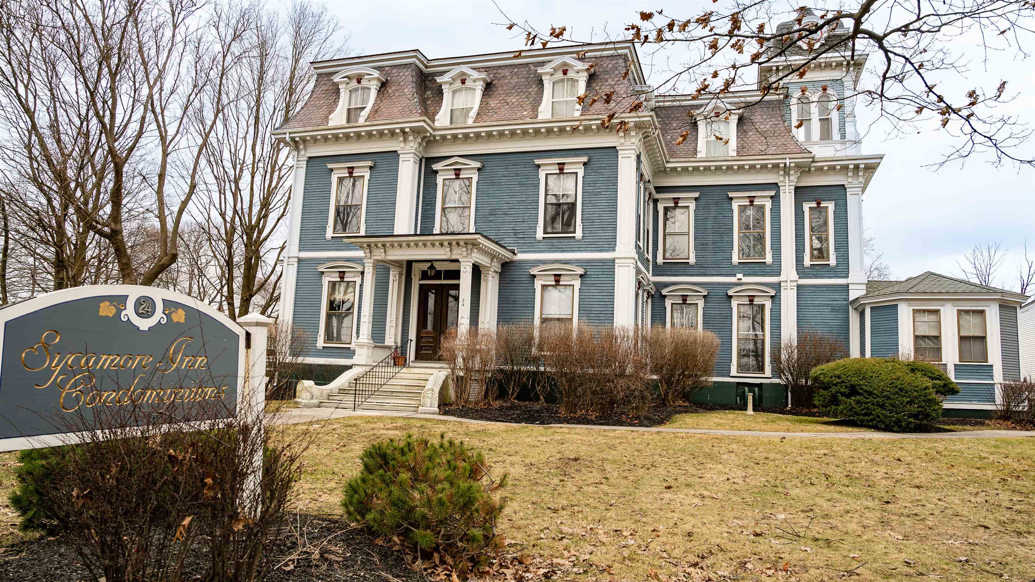
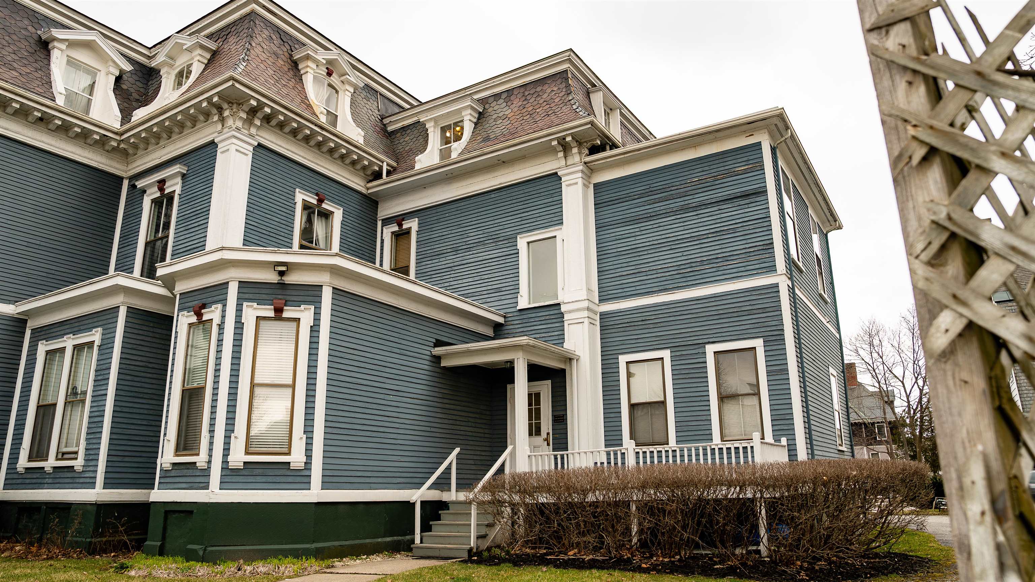
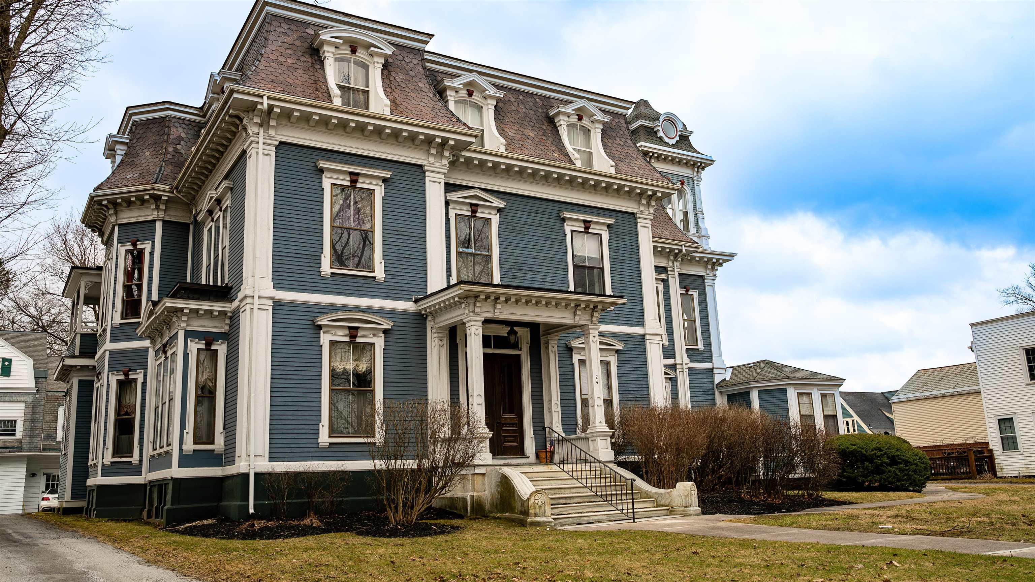
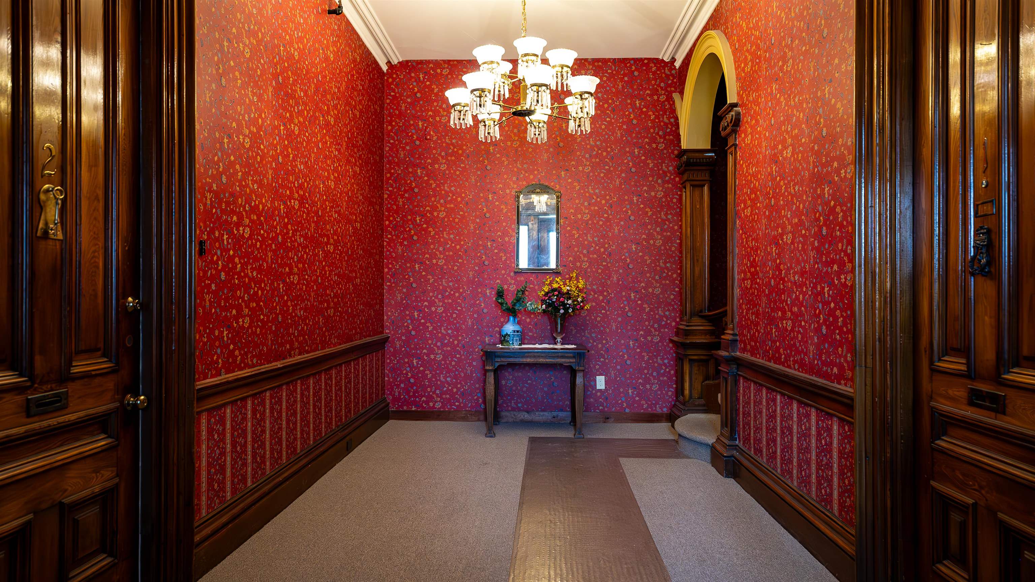
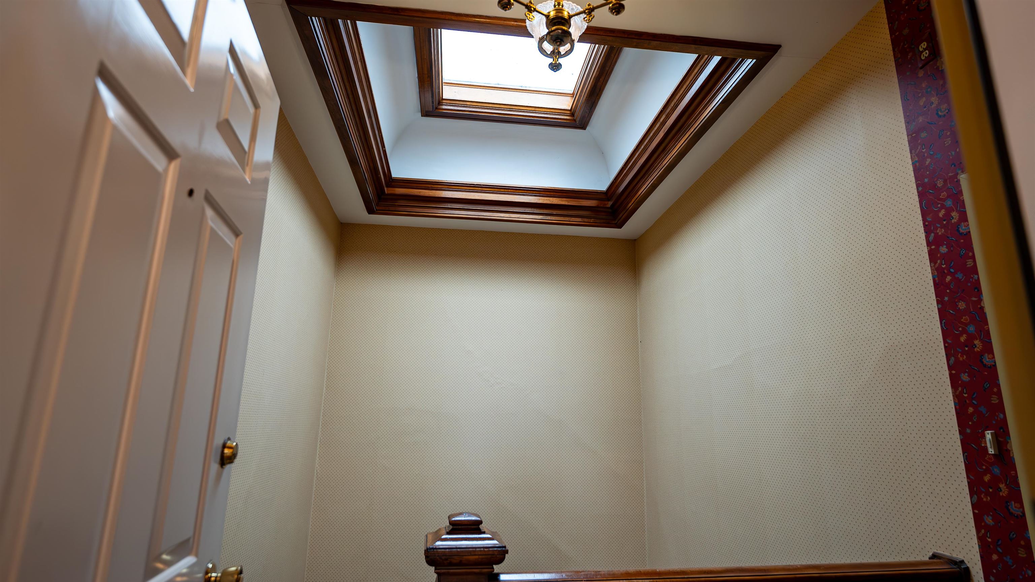
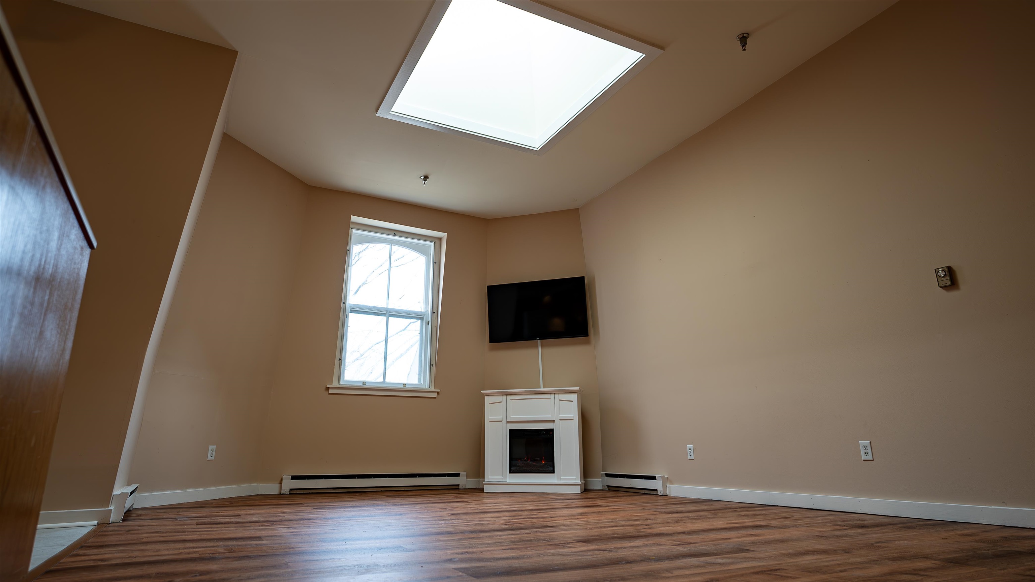
General Property Information
- Property Status:
- Active
- Price:
- $230, 000
- Unit Number
- 6
- Assessed:
- $0
- Assessed Year:
- County:
- VT-Rutland
- Acres:
- 0.64
- Property Type:
- Condo
- Year Built:
- 1869
- Agency/Brokerage:
- Susan Bishop
Four Seasons Sotheby's Int'l Realty - Bedrooms:
- 2
- Total Baths:
- 1
- Sq. Ft. (Total):
- 960
- Tax Year:
- 2023
- Taxes:
- $4, 165
- Association Fees:
Top floor and birds eye views! The Sycamore Inn was built in 1869 for Governor John Page (a Rutland native) during his tenure as Governor. The French Second Empire style dwelling has 6 uniquely designed condominiums spanning three floors and each unit has individual storage spaces in the basement. Perfectly situated to take advantage of everything the city and downtown have to offer in all seasons including Main Street Park, Paramount Theatre, incredible dining, Farmers Market and Chamber events. Killington is 15-20 minutes east, Lake Bomoseen is 20 minutes west and countless hiking, biking and snowmobiling in every direction in between! Don't miss out on an opportunity to live in this very special location. Sellers replaced all but two windows to enhance energy efficiency and LPV flooring for easy to maintain flooring *** Rentals are allowed for one year minimum terms***
Interior Features
- # Of Stories:
- 3
- Sq. Ft. (Total):
- 960
- Sq. Ft. (Above Ground):
- 960
- Sq. Ft. (Below Ground):
- 0
- Sq. Ft. Unfinished:
- 1920
- Rooms:
- 4
- Bedrooms:
- 2
- Baths:
- 1
- Interior Desc:
- Cathedral Ceiling, Ceiling Fan, Kitchen Island, Kitchen/Dining, Natural Light, Skylight, Storage - Indoor, Vaulted Ceiling
- Appliances Included:
- Dishwasher, Disposal, Dryer, Range - Electric, Refrigerator, Washer, Water Heater - Electric, Water Heater - Owned
- Flooring:
- Carpet, Ceramic Tile, Vinyl Plank
- Heating Cooling Fuel:
- Electric
- Water Heater:
- Basement Desc:
- Concrete, Concrete Floor, Full, Interior Access, Stairs - Basement, Stairs - Interior, Storage - Assigned, Storage - Locked, Storage Space, Unfinished
Exterior Features
- Style of Residence:
- Historic Vintage, Top Floor, Victorian
- House Color:
- Blue
- Time Share:
- No
- Resort:
- Exterior Desc:
- Exterior Details:
- Trash, Garden Space, Natural Shade, Storage, Window Screens, Windows - Double Pane
- Amenities/Services:
- Land Desc.:
- City Lot, Landscaped, Level, Major Road Frontage, Mountain View, Sidewalks, Street Lights, Trail/Near Trail
- Suitable Land Usage:
- Residential
- Roof Desc.:
- Membrane, Shingle - Asphalt, Slate
- Driveway Desc.:
- Circular, Common/Shared, Dirt, Gravel
- Foundation Desc.:
- Marble
- Sewer Desc.:
- Public
- Garage/Parking:
- No
- Garage Spaces:
- 0
- Road Frontage:
- 116
Other Information
- List Date:
- 2024-03-23
- Last Updated:
- 2024-04-05 09:22:49


