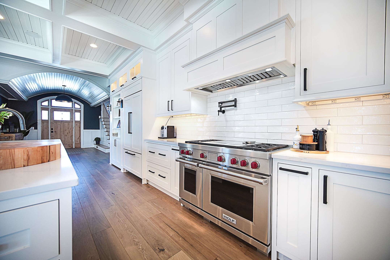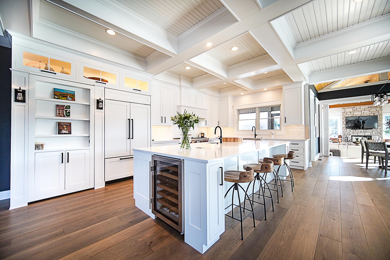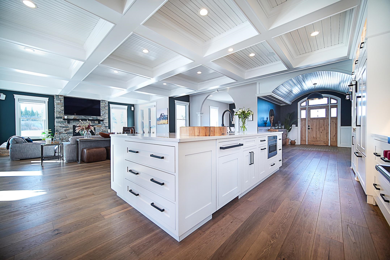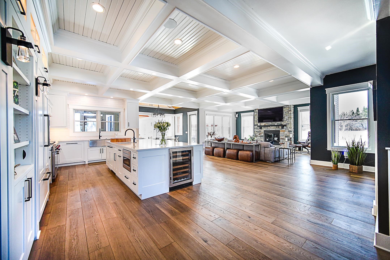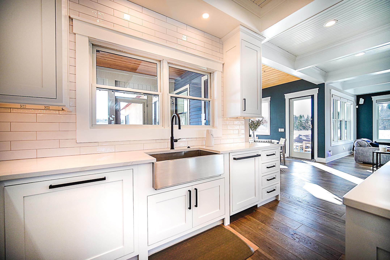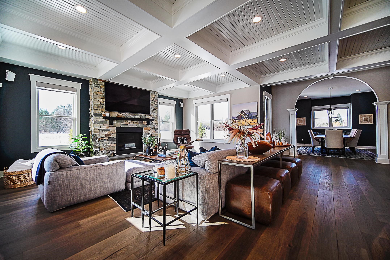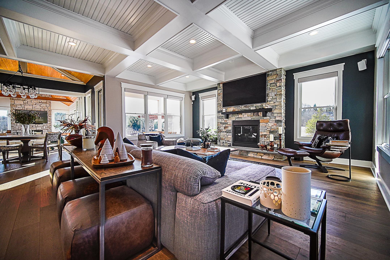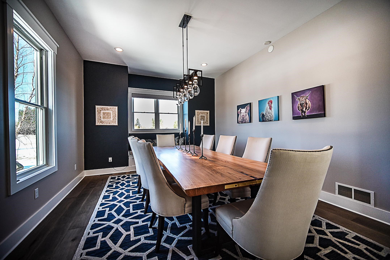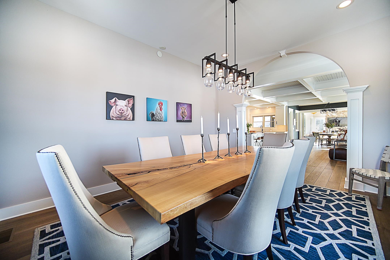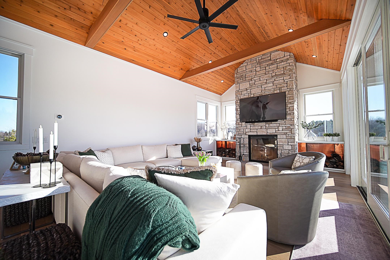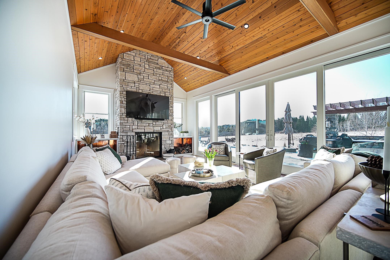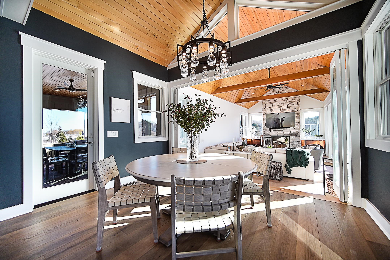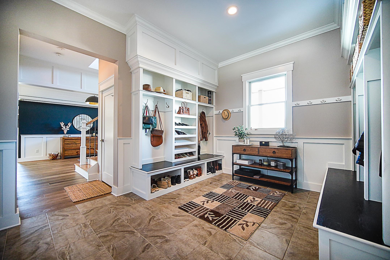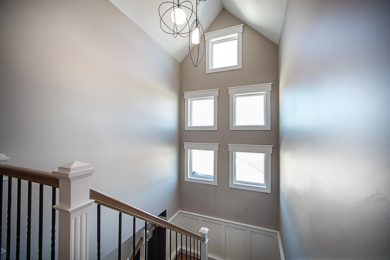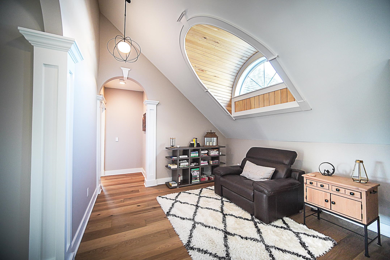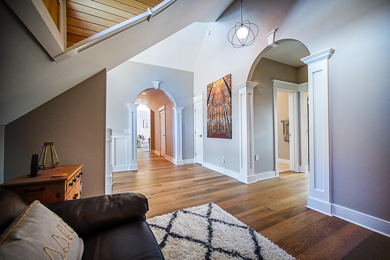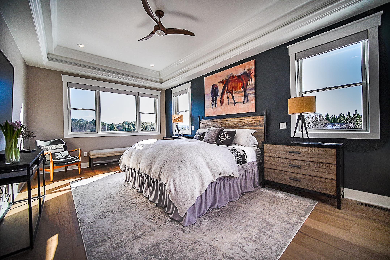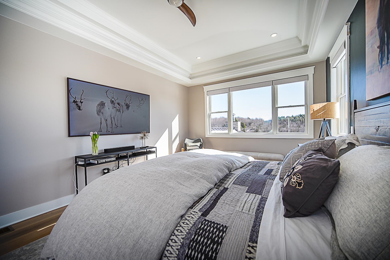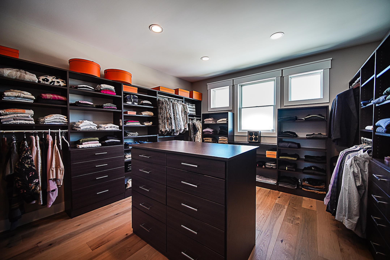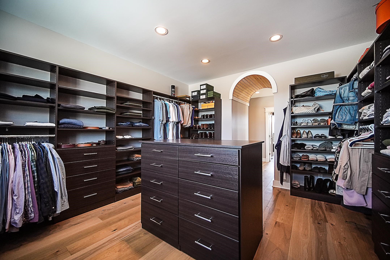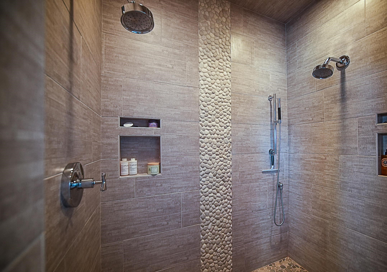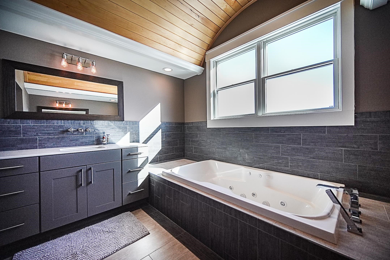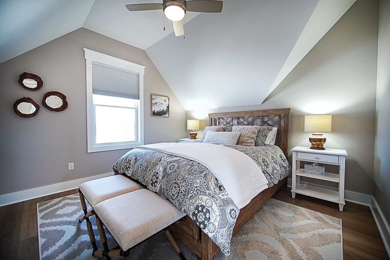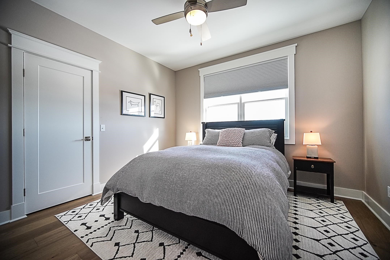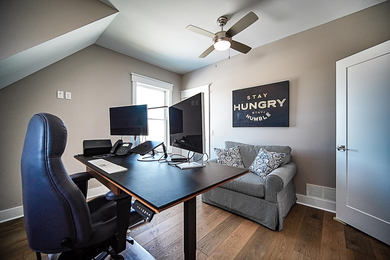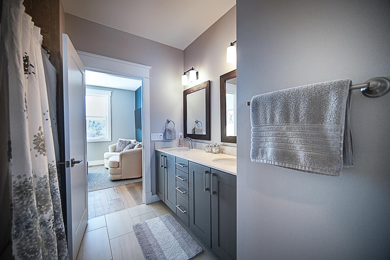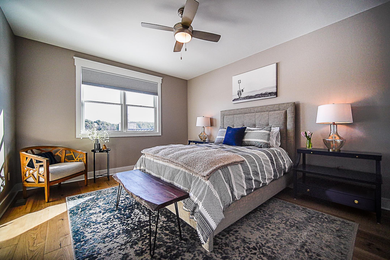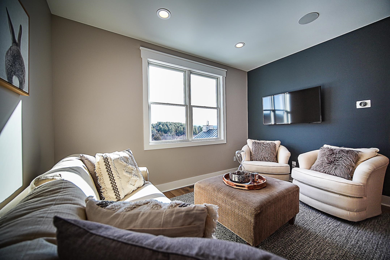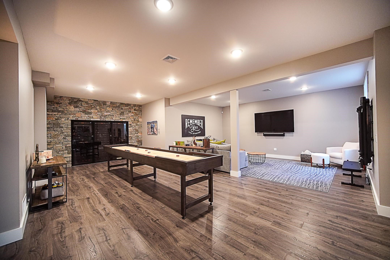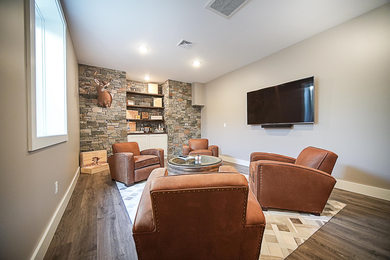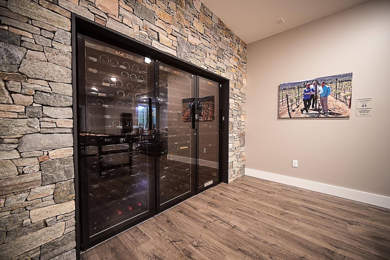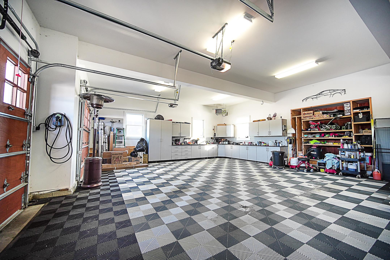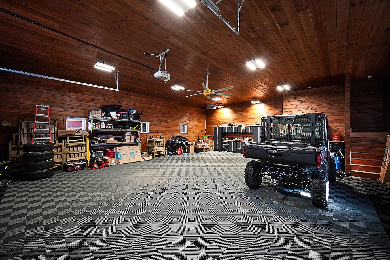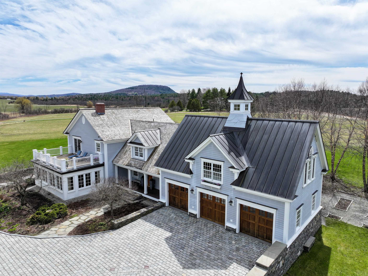1 of 40
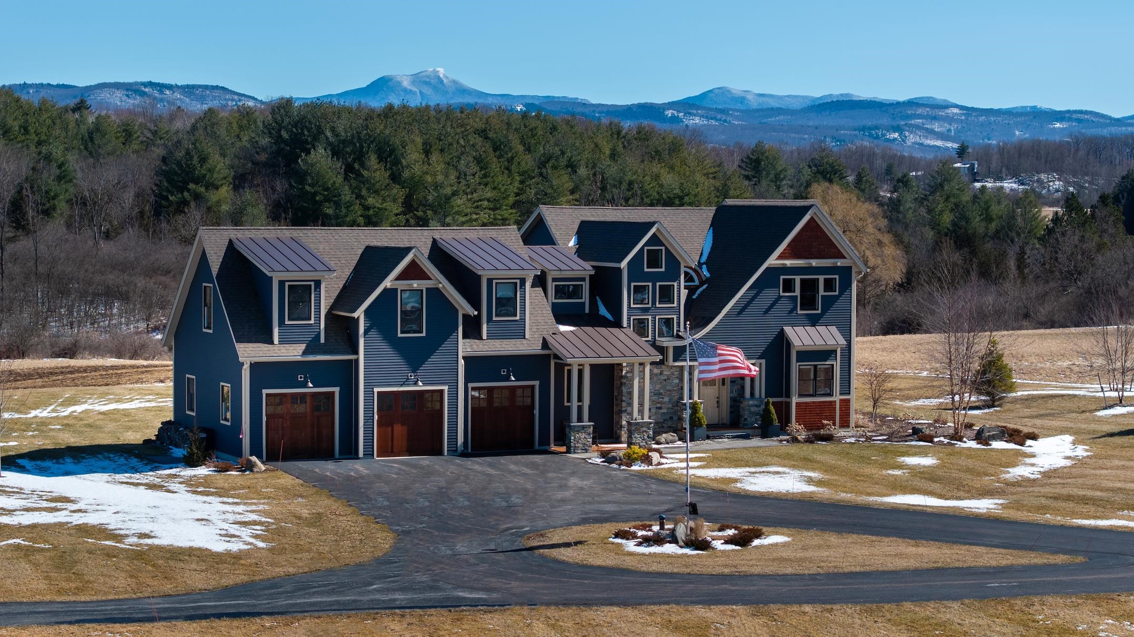
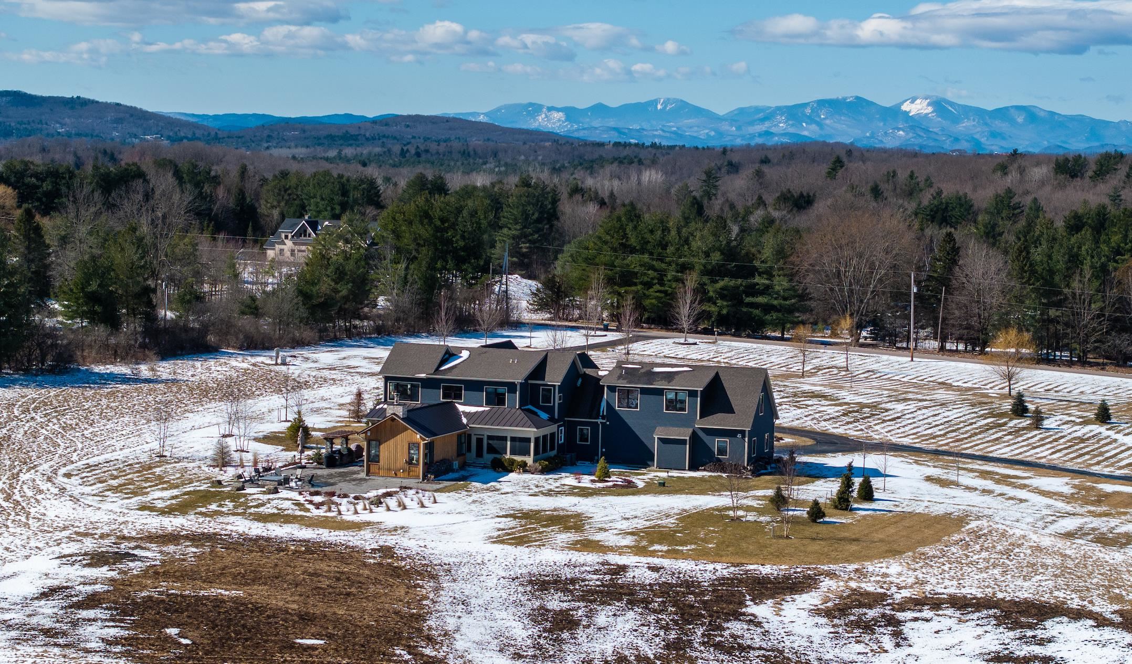
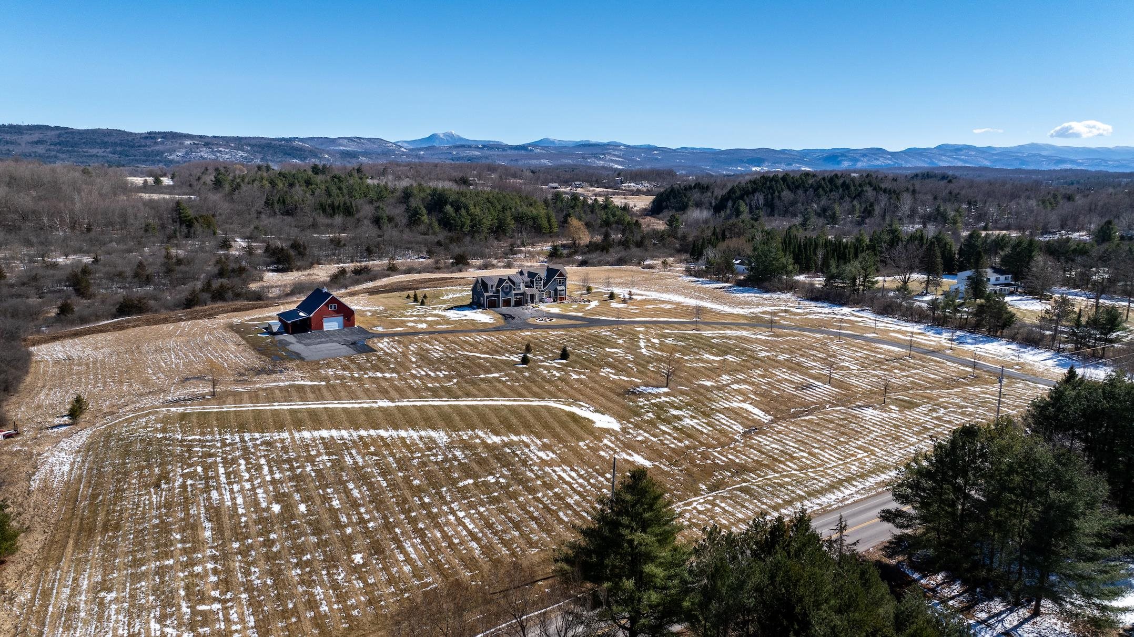
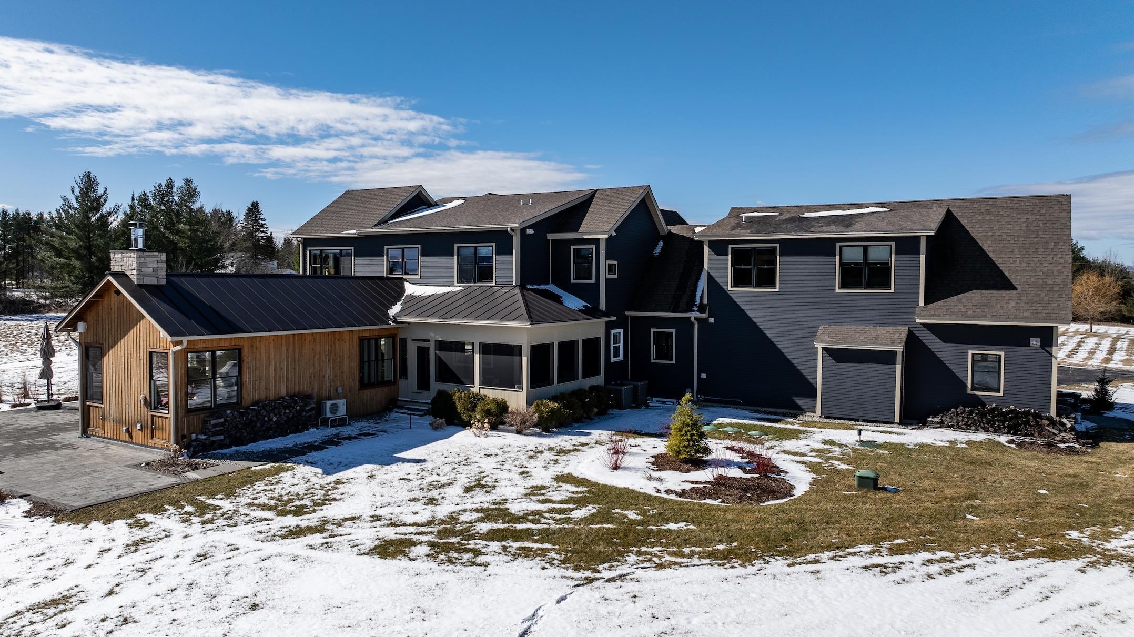
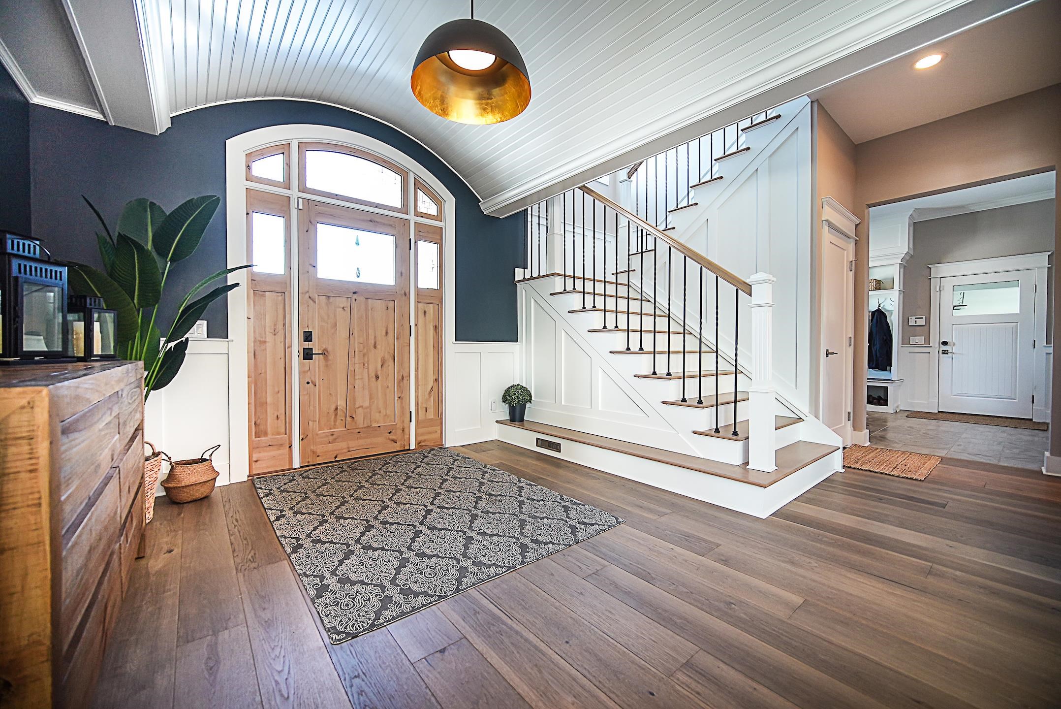

General Property Information
- Property Status:
- Active
- Price:
- $2, 795, 000
- Assessed:
- $0
- Assessed Year:
- County:
- VT-Chittenden
- Acres:
- 10.32
- Property Type:
- Single Family
- Year Built:
- 2016
- Agency/Brokerage:
- Mary Palmer
Four Seasons Sotheby's Int'l Realty - Bedrooms:
- 4
- Total Baths:
- 5
- Sq. Ft. (Total):
- 6723
- Tax Year:
- 2023
- Taxes:
- $21, 572
- Association Fees:
This stunning contemporary home has had a major transformation since the sellers ownership in 2017. A beautiful sunroom has been added to the east side of the house with walls of windows for optimal sun exposure. Step out to the newly expanded patio and outdoor kitchen. Enjoy summer meals on the screen porch. Built for entertaining, this floor plan is open and invites family and friends to relax while you prepare meals in the state of the art newer kitchen with upscale appliances, extra large island and walk-in secret pantry. Gracious living room with stone fireplace is perfect for after dinner games. The essential Vermont mudroom has space for all your gear, just off the 3 car heated garage and laundry room. Welcome your guests in the foyer with vaulted ceilings. The second level offers a luxurious primary suite with the closet of your dreams and primary bath with walk-in tile shower and soaking tub. You will also find 3 bedrooms, large full bath and home office, a landing with space to read or get homework done. The new lower level is where all the fun begins. A built-in wine refrigerator that holds 500+ bottles, a wine tasting room and large rec room for your favorite activities and movie night. The recently constructed barn is heated, finished with wood paneling, Swisstrack system flooring, and is ready to store all your recreation vehicles or host a barn party. This 10 acre property has been meticulously upgraded and maintained with top of the line materials throughout.
Interior Features
- # Of Stories:
- 2
- Sq. Ft. (Total):
- 6723
- Sq. Ft. (Above Ground):
- 5198
- Sq. Ft. (Below Ground):
- 1525
- Sq. Ft. Unfinished:
- 506
- Rooms:
- 13
- Bedrooms:
- 4
- Baths:
- 5
- Interior Desc:
- Central Vacuum, Bar, Blinds, Cathedral Ceiling, Ceiling Fan, Fireplace - Gas, Fireplaces - 2, Kitchen Island, Kitchen/Living, Primary BR w/ BA, Natural Light, Security, Vaulted Ceiling, Walk-in Closet, Walk-in Pantry, Wet Bar, Laundry - 2nd Floor, Smart Thermostat
- Appliances Included:
- Dishwasher, Dryer, Range Hood, Microwave, Range - Gas, Refrigerator, Washer, Water Heater-Gas-LP/Bttle, Water Heater - Owned, Wine Cooler, Vented Exhaust Fan
- Flooring:
- Carpet, Ceramic Tile, Hardwood, Tile, Vinyl Plank
- Heating Cooling Fuel:
- Gas - LP/Bottle
- Water Heater:
- Basement Desc:
- Climate Controlled, Daylight, Finished, Full, Insulated, Stairs - Interior, Stairs - Basement
Exterior Features
- Style of Residence:
- Contemporary
- House Color:
- Gray
- Time Share:
- No
- Resort:
- Exterior Desc:
- Exterior Details:
- Barn, Porch - Screened, Windows - Double Pane, Built in Gas Grill
- Amenities/Services:
- Land Desc.:
- Country Setting
- Suitable Land Usage:
- Roof Desc.:
- Metal, Shingle - Architectural
- Driveway Desc.:
- Circular, Crushed Stone
- Foundation Desc.:
- Concrete
- Sewer Desc.:
- 1000 Gallon, Mound, Septic
- Garage/Parking:
- Yes
- Garage Spaces:
- 3
- Road Frontage:
- 605
Other Information
- List Date:
- 2024-03-25
- Last Updated:
- 2024-06-26 18:35:06


