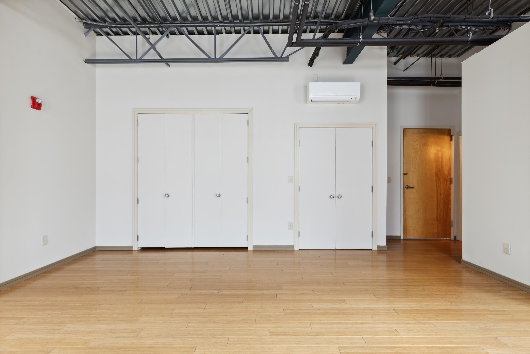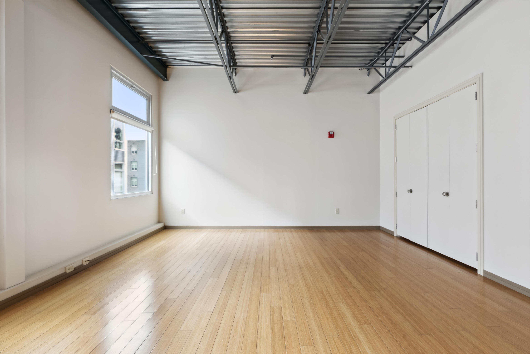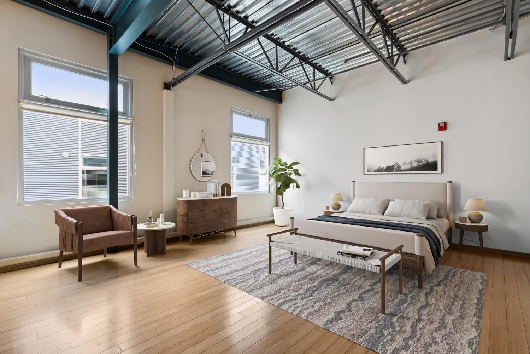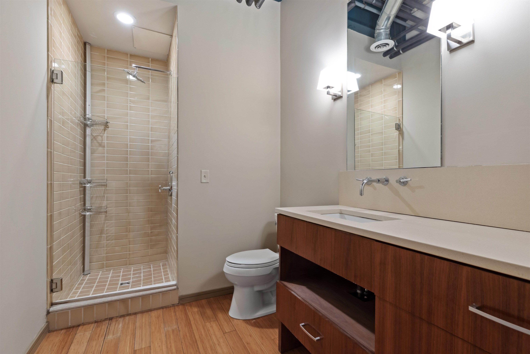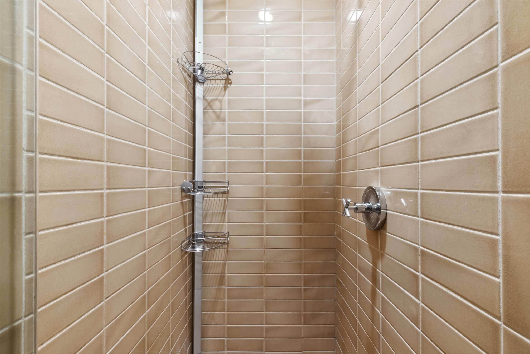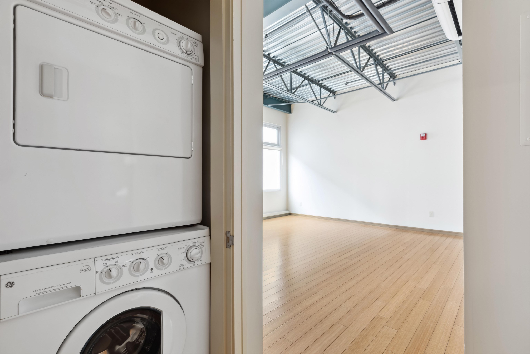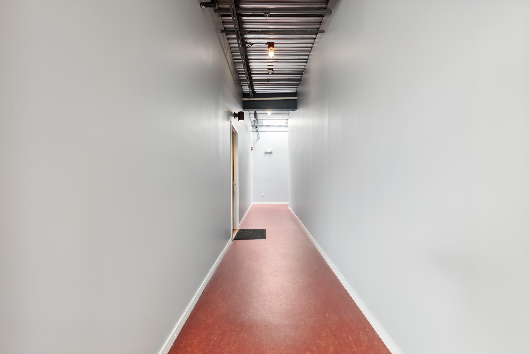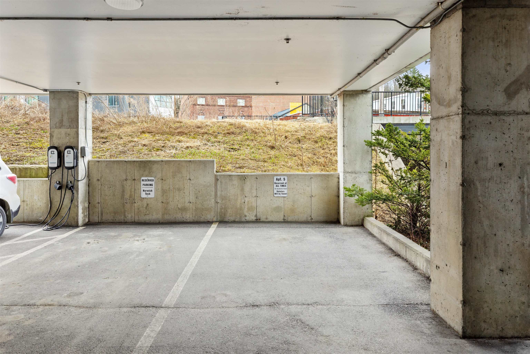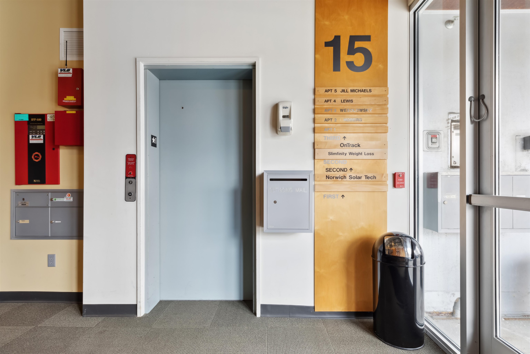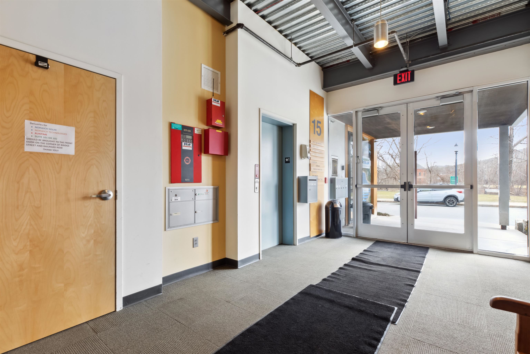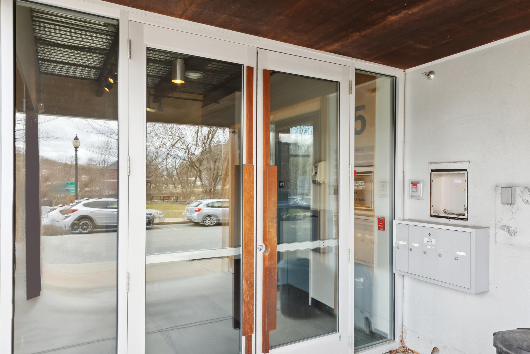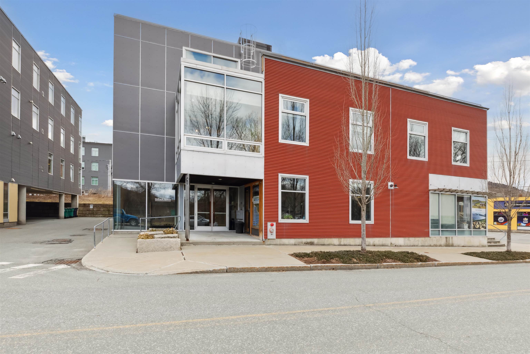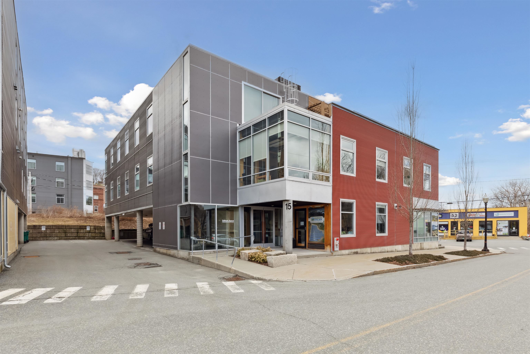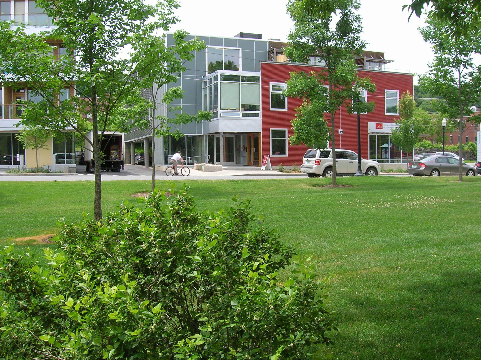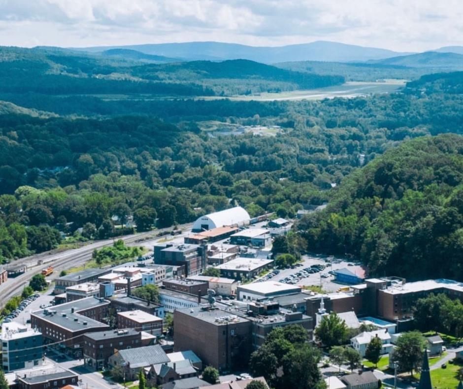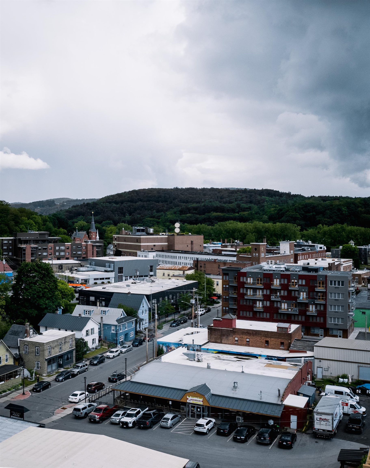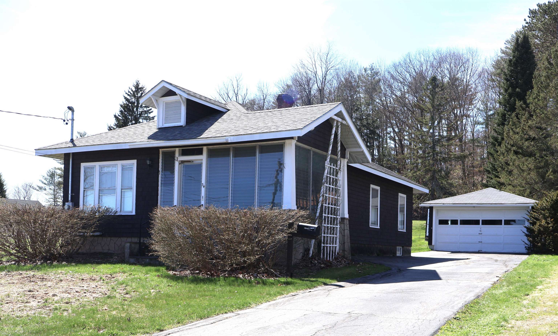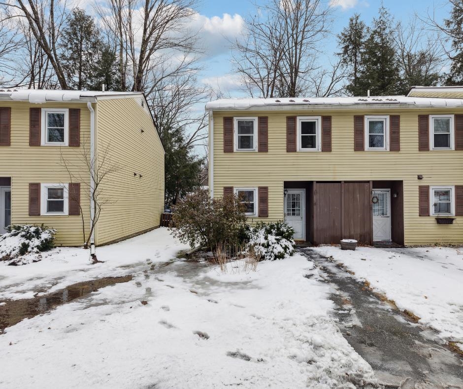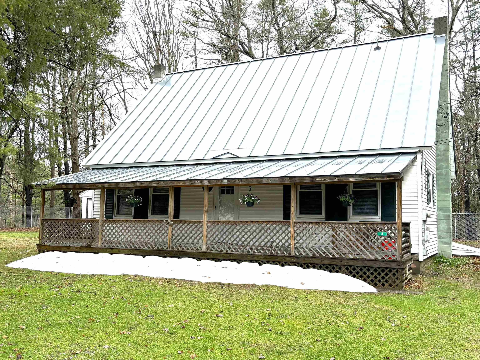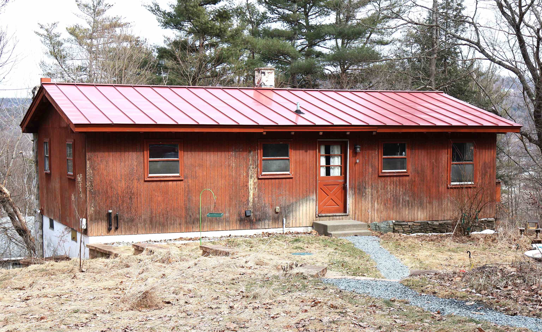1 of 22
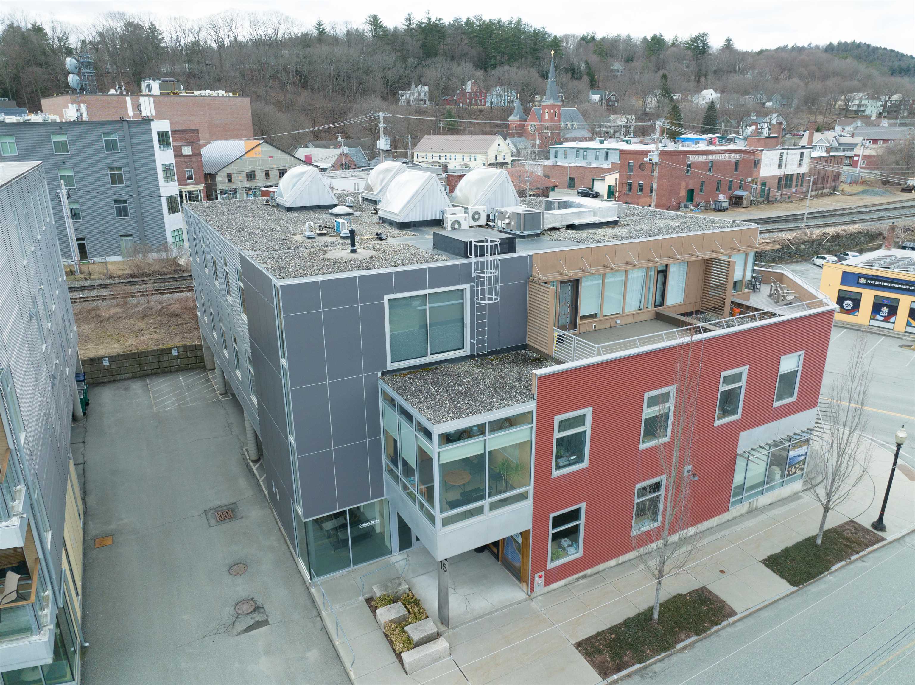
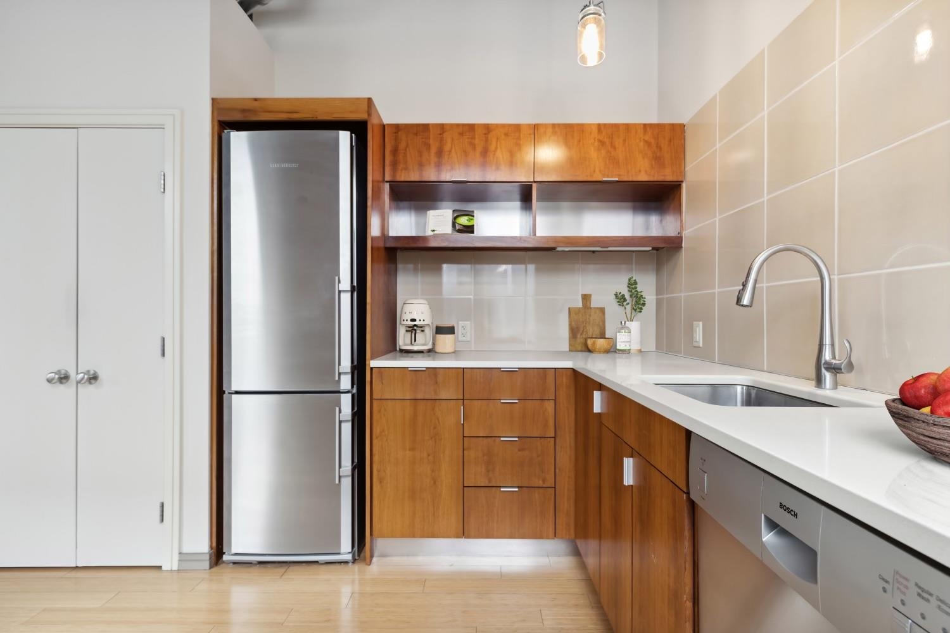
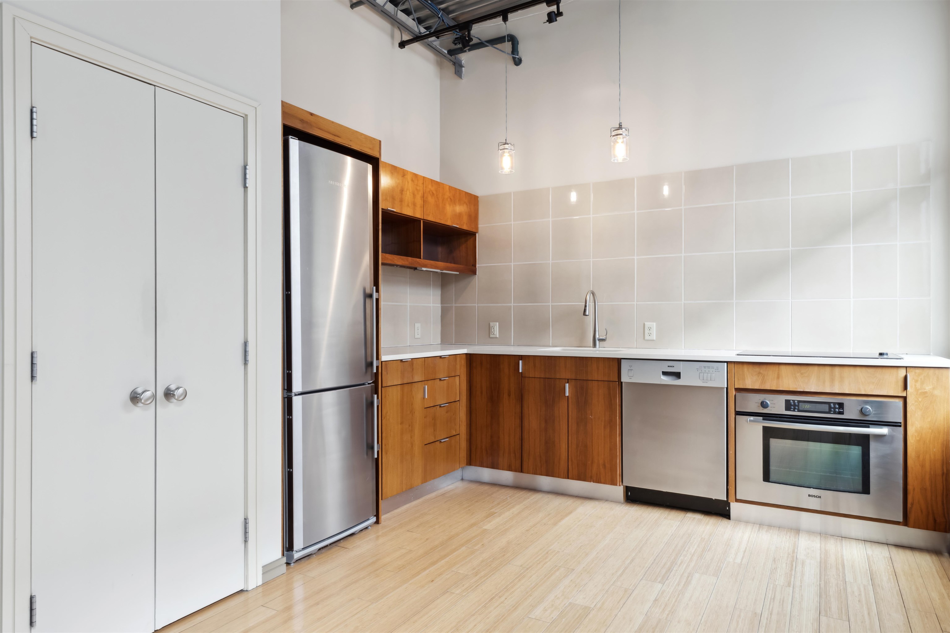
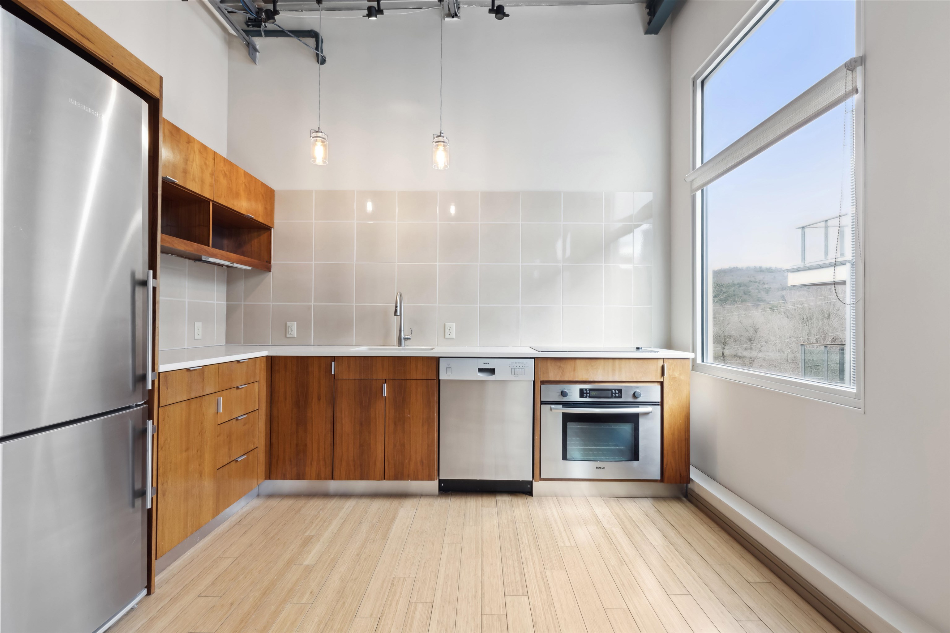
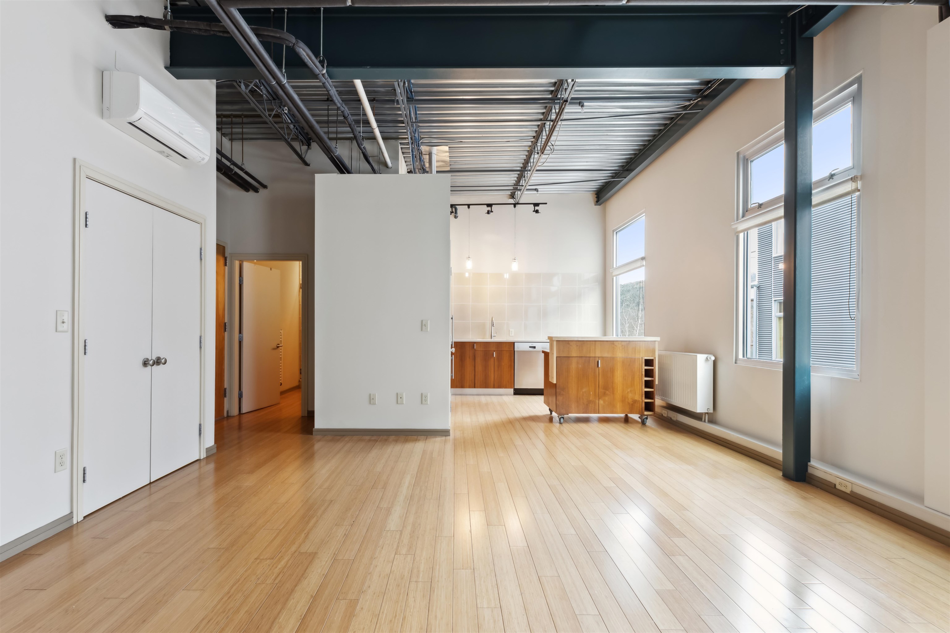
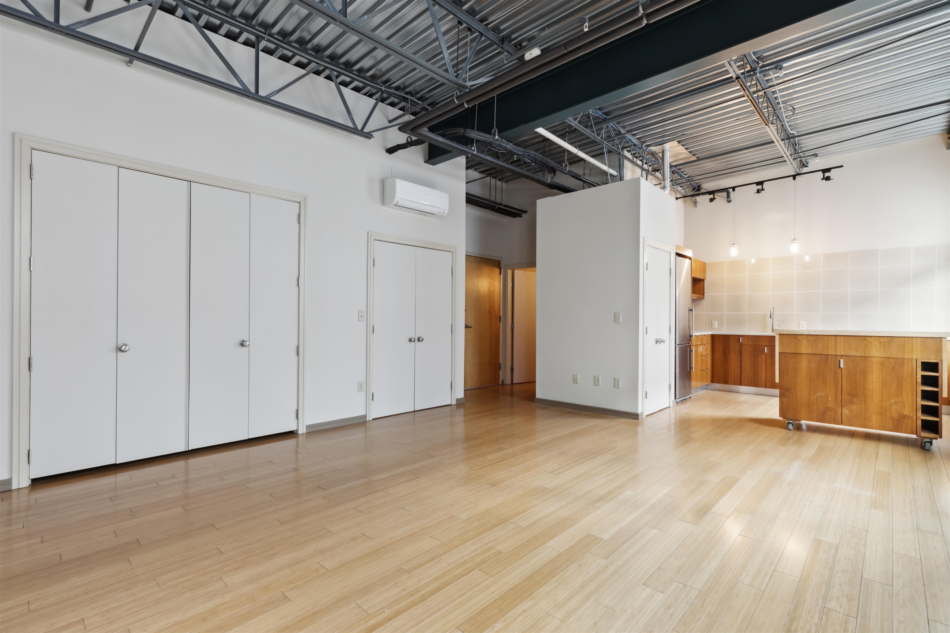
General Property Information
- Property Status:
- Active
- Price:
- $298, 500
- Unit Number
- 2C5
- Assessed:
- $0
- Assessed Year:
- County:
- VT-Windsor
- Acres:
- 0.00
- Property Type:
- Condo
- Year Built:
- 2005
- Agency/Brokerage:
- Carter Auch
BHHS Verani Londonderry - Bedrooms:
- 1
- Total Baths:
- 1
- Sq. Ft. (Total):
- 560
- Tax Year:
- 2023
- Taxes:
- $4, 649
- Association Fees:
Experience luxury in this exquisite studio apartment boasting a modern industrial aesthetic, nestled in the bustling heart of downtown WRJ, VT. Immerse yourself in a thriving community pulsating with art, theater, music, and culinary delights, all within walking distance. The studio's design features bamboo wood flooring, sleek walnut kitchen cabinets, and top-of-the-line Liebherr and Bosch appliances. This condo is complete with a waterfall shower, and stacked washer/dryer, all complemented by the comfort of air conditioning. The expansive living area boasts lofty 12-foot ceilings and abundant natural light pouring in through full-length windows. A designated parking space is conveniently located beneath the building, along with an elevator for effortless access. Outside, a landscaped park and a free UV Transit bus stop await just across the street, enhancing accessibility. Located mere steps from the White and Connecticut Rivers, the Amtrak RR Station, Tip Top Media Arts Building, Coolidge Hotel, and an array of dining, entertainment, and cultural venues, this prime location offers unparalleled walkable convenience. Additionally, proximity to Dartmouth College, DHMC, Tuck School, VA Hospital, shopping centers, fitness facilities, major highways, and ski resorts ensures easy access to all the region's amenities and attractions. Showings start immediately. Note: some interior photos were virtually staged.
Interior Features
- # Of Stories:
- 1
- Sq. Ft. (Total):
- 560
- Sq. Ft. (Above Ground):
- 560
- Sq. Ft. (Below Ground):
- 0
- Sq. Ft. Unfinished:
- 0
- Rooms:
- 2
- Bedrooms:
- 1
- Baths:
- 1
- Interior Desc:
- Elevator - Passenger, Kitchen Island, Natural Light, Vaulted Ceiling, Common Heating/Cooling
- Appliances Included:
- Cooktop - Electric, Dishwasher, Dryer, Refrigerator, Washer
- Flooring:
- Bamboo, Tile
- Heating Cooling Fuel:
- Gas - LP/Bottle
- Water Heater:
- Basement Desc:
Exterior Features
- Style of Residence:
- Contemporary, Modern Architecture
- House Color:
- Red, Grey
- Time Share:
- No
- Resort:
- Exterior Desc:
- Exterior Details:
- Amenities/Services:
- Land Desc.:
- Condo Development, Water View
- Suitable Land Usage:
- Roof Desc.:
- Membrane
- Driveway Desc.:
- Paved
- Foundation Desc.:
- Concrete
- Sewer Desc.:
- Public
- Garage/Parking:
- No
- Garage Spaces:
- 0
- Road Frontage:
- 0
Other Information
- List Date:
- 2024-03-25
- Last Updated:
- 2024-04-17 16:33:45


