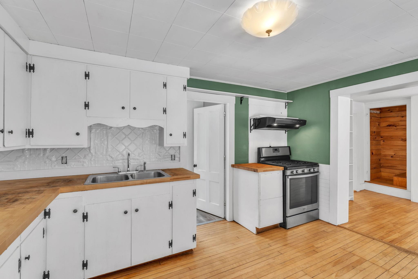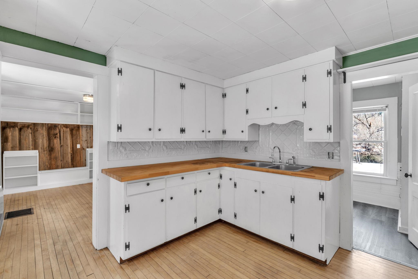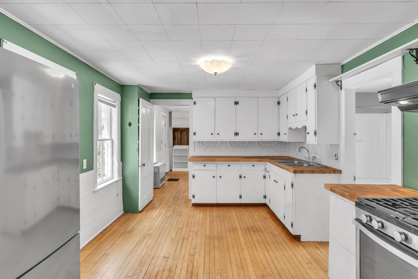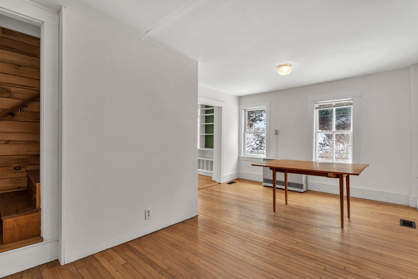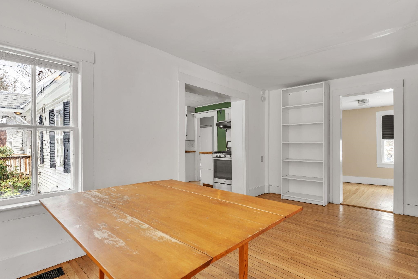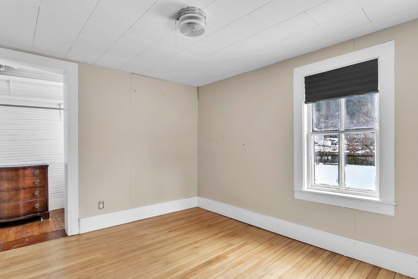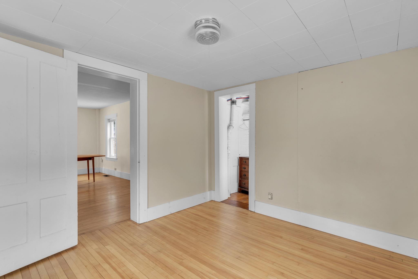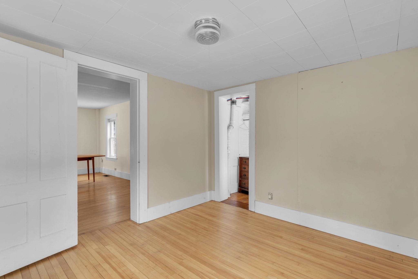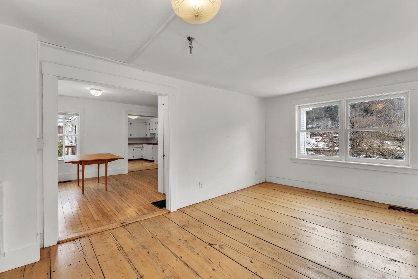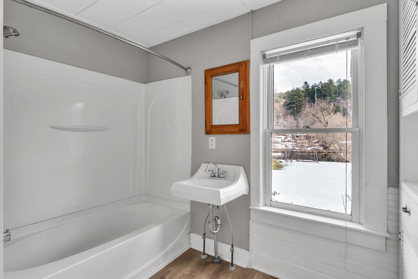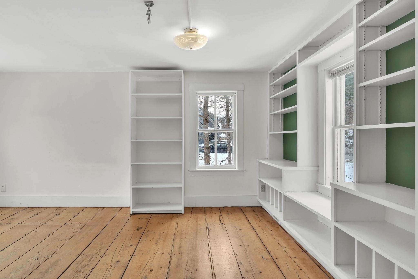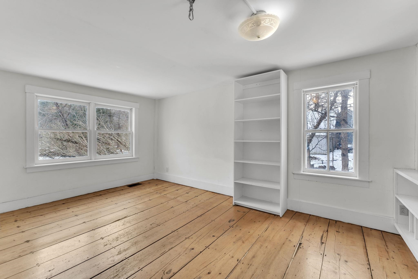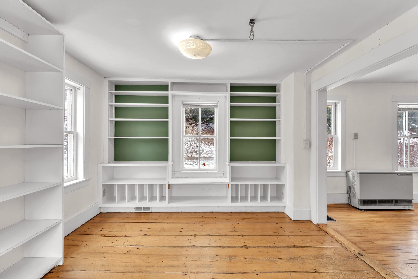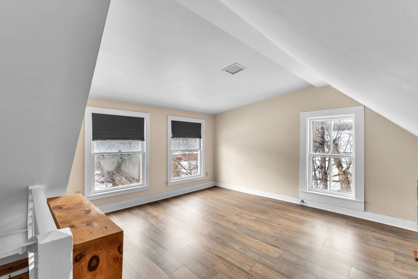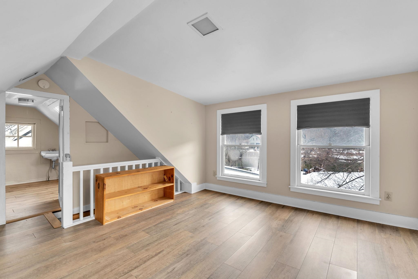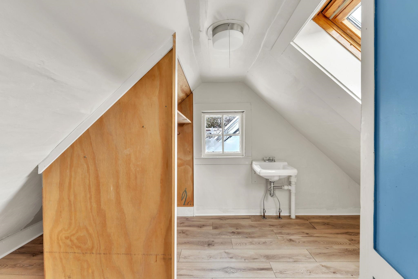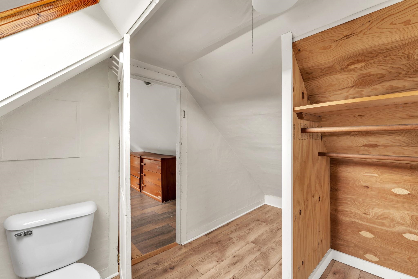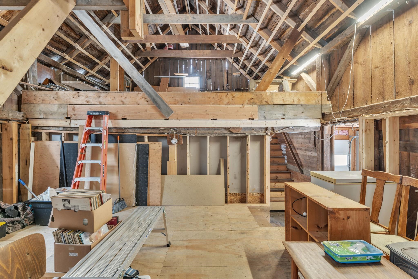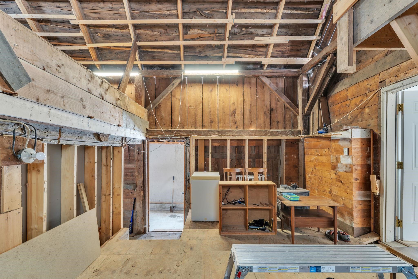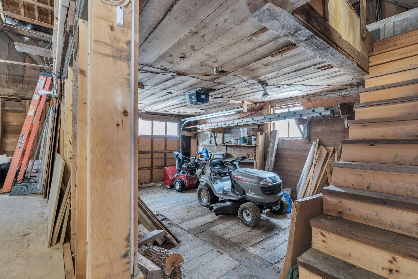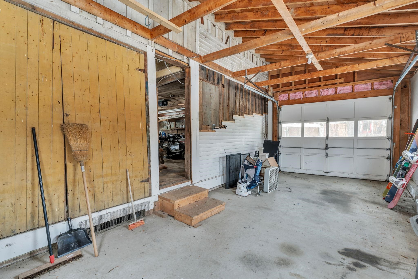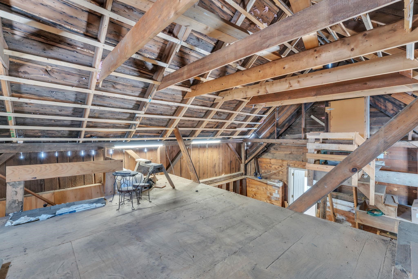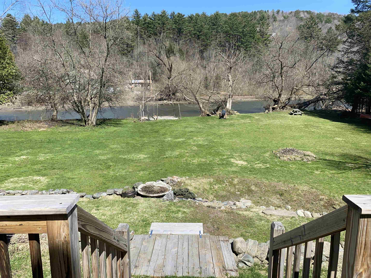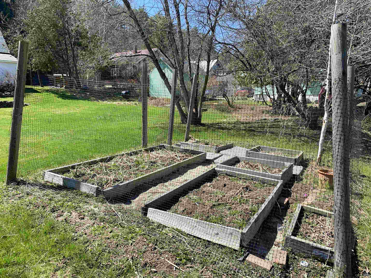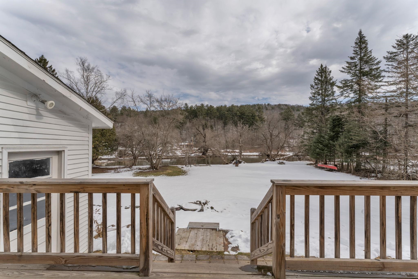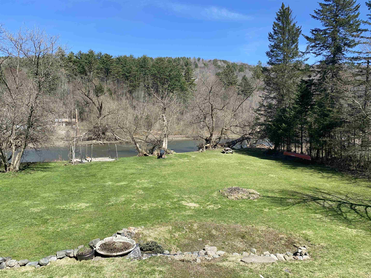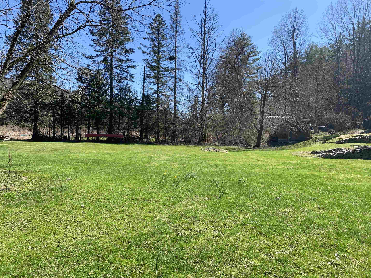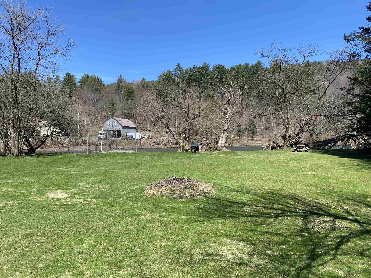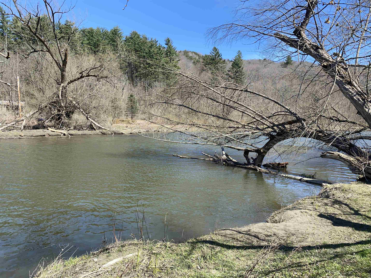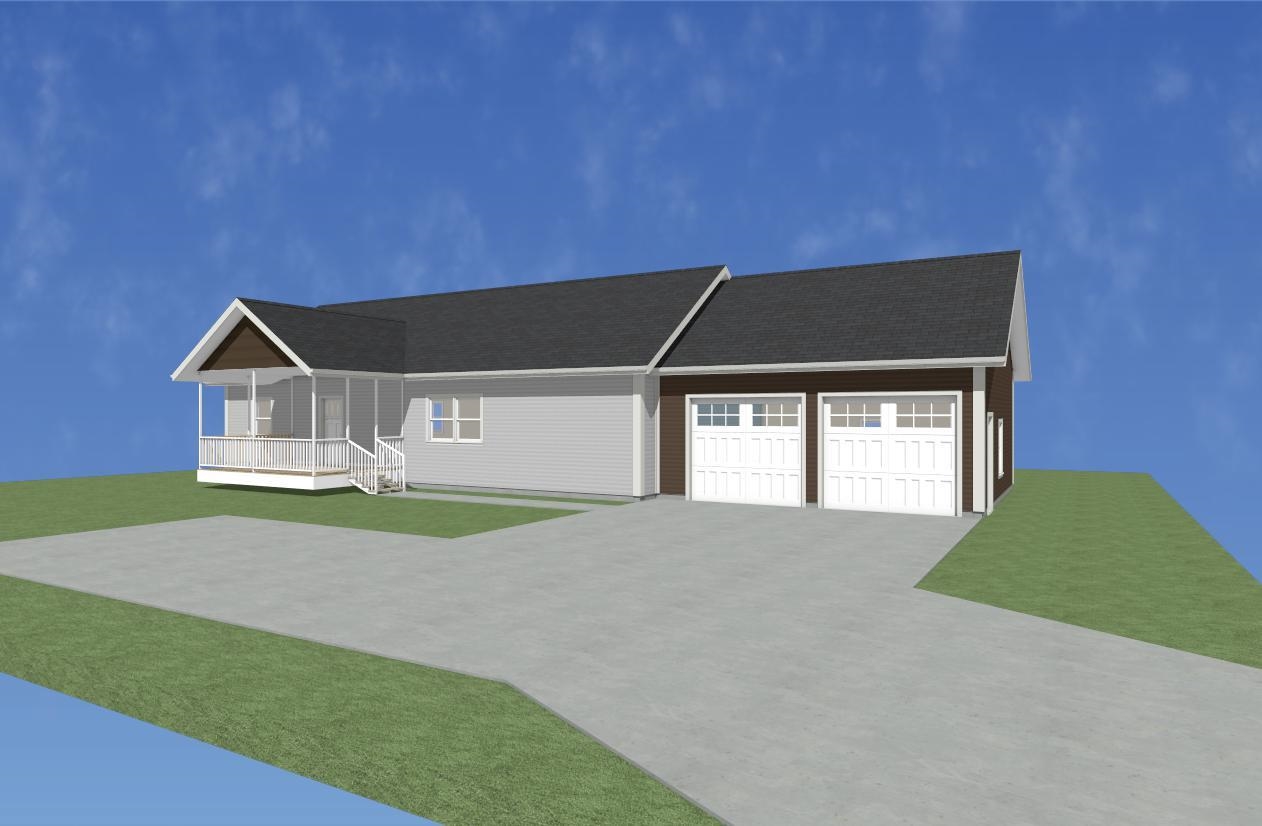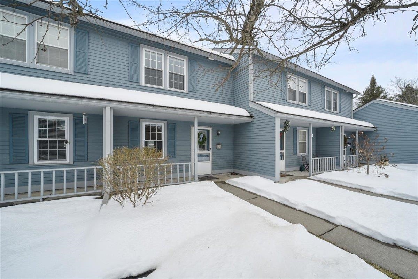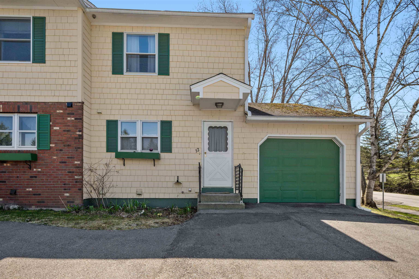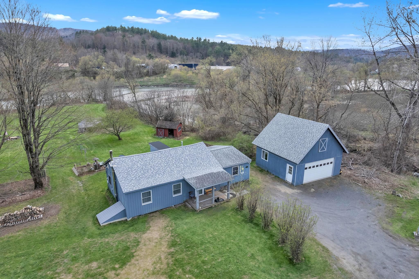1 of 37
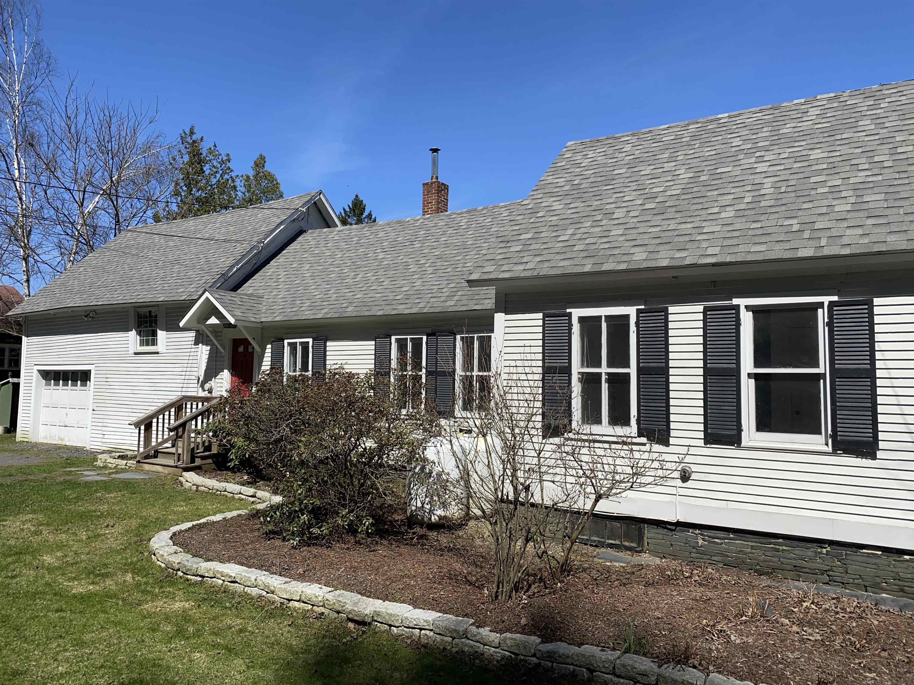
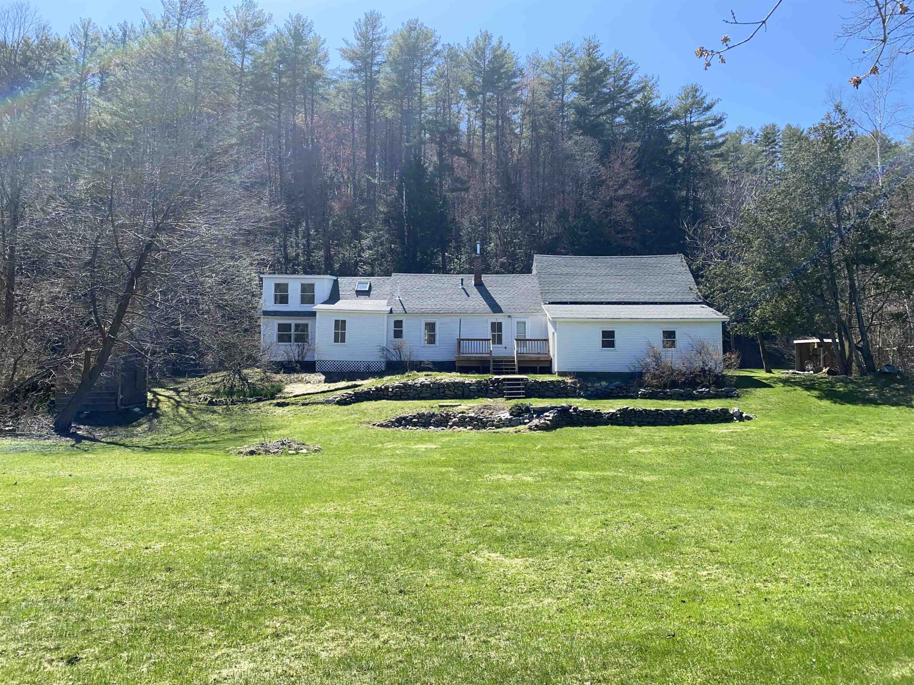
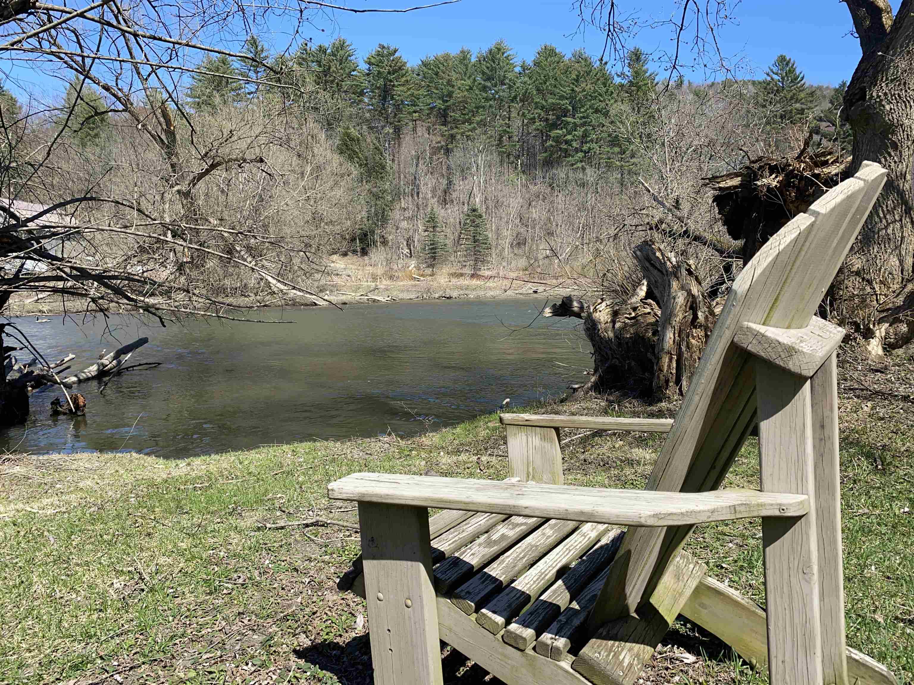
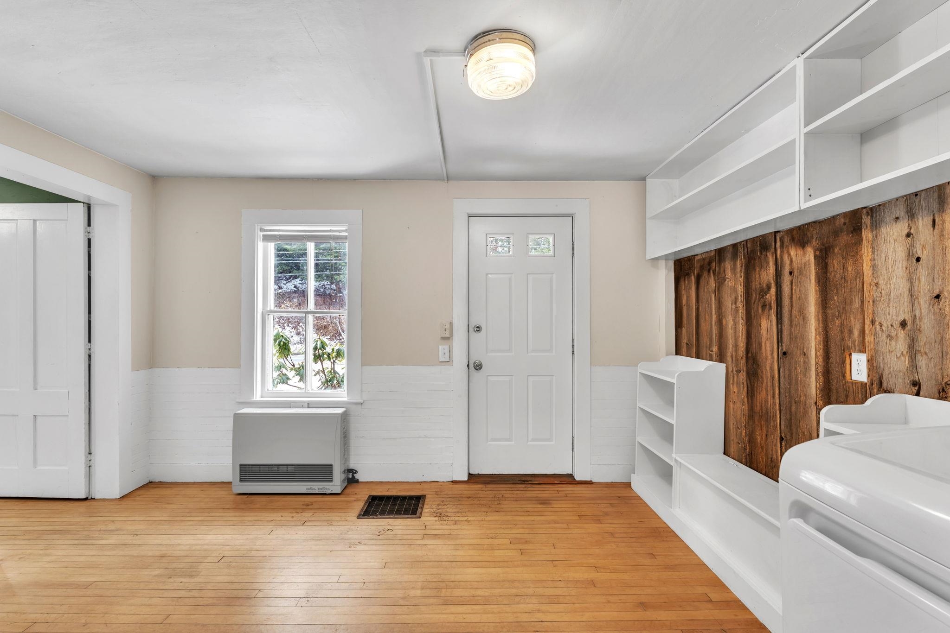
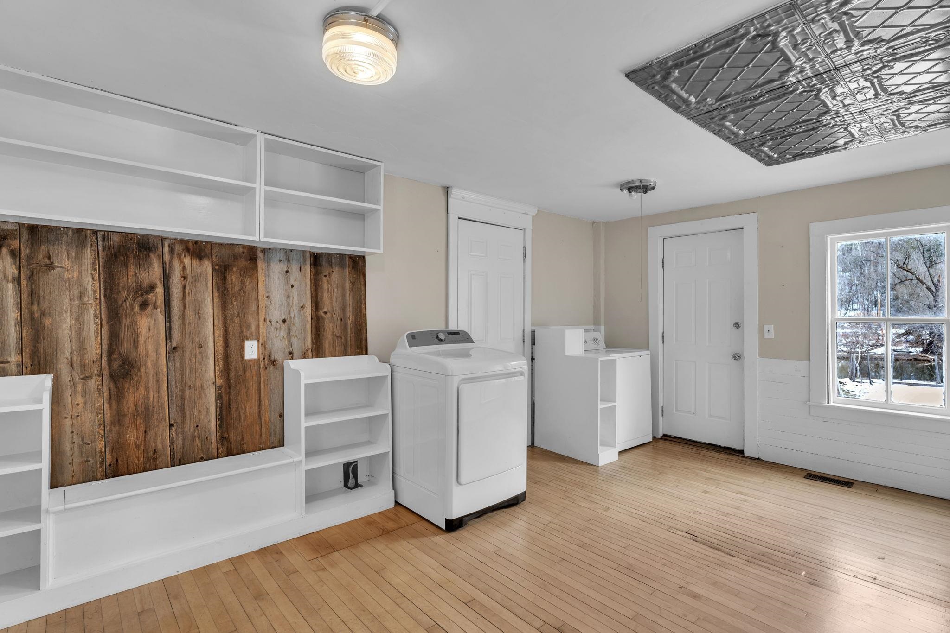
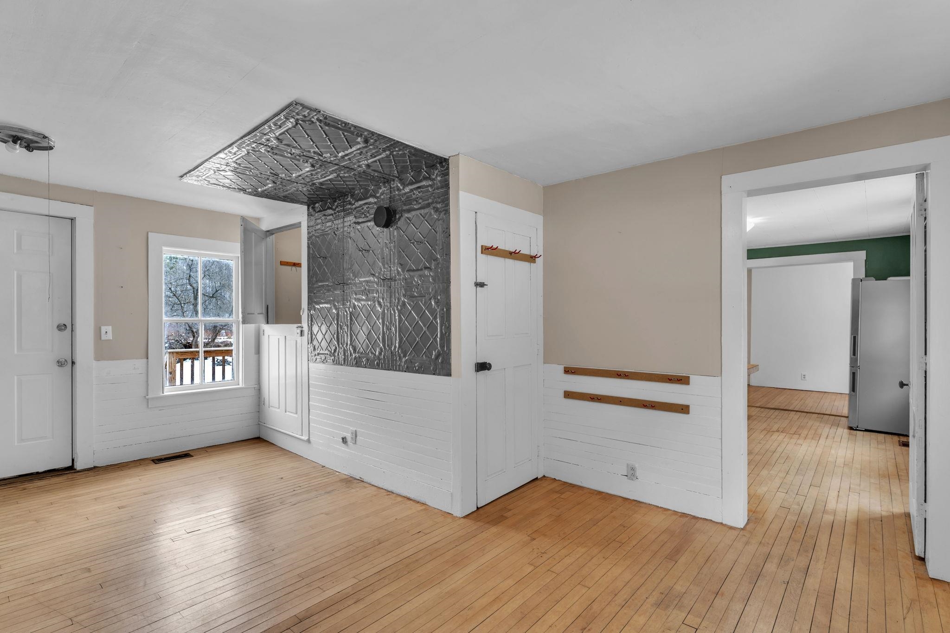
General Property Information
- Property Status:
- Active
- Price:
- $379, 000
- Assessed:
- $0
- Assessed Year:
- County:
- VT-Washington
- Acres:
- 0.61
- Property Type:
- Single Family
- Year Built:
- 1850
- Agency/Brokerage:
- Ray Mikus
Green Light Real Estate - Bedrooms:
- 2
- Total Baths:
- 3
- Sq. Ft. (Total):
- 1476
- Tax Year:
- 2024
- Taxes:
- $6, 485
- Association Fees:
Move-in condition Montpelier home listed for under $400, 000! But here’s the thing. It’s not cookie cutter. It’s not boring. It doesn’t fit neatly into a cute little box that you can show your friends who live in some sprawling subdivision in other parts of the country. Which is completely fine…that’s one of the reasons you’re not looking for a home in a sprawly subdivision. This home has two bedrooms, one on each floor, and the second floor has an en suite bathroom. Beautiful sunny living room facing the back deck, and the wonderful backyard. The eat-in kitchen is the right size, fitting for an old farmhouse. Feel free to add stone countertops and brand new cabinets. Or…just have a kitchen for making meals and memories, and hanging out with the people you love. There’s a dining room for when you’re sharing meals with more of the people that you love. Huge mudroom/laundry that leads to the attached barn. Yes. Barn. (Again, not cookie cutter). This home has an awesome backyard for playing, planting, and chilling. Plus, it has river frontage to cool off in the summer or skate in the winter. LOMA in place confirming that the building is out of the flood zone, and does not require flood insurance. Convenient to town, desirable Montpelier schools, easy to get to the library or Three Penny. And way better than renting. **Open house Saturday 3/30 10-12**
Interior Features
- # Of Stories:
- 2
- Sq. Ft. (Total):
- 1476
- Sq. Ft. (Above Ground):
- 1476
- Sq. Ft. (Below Ground):
- 0
- Sq. Ft. Unfinished:
- 432
- Rooms:
- 8
- Bedrooms:
- 2
- Baths:
- 3
- Interior Desc:
- Laundry Hook-ups, Primary BR w/ BA, Laundry - 1st Floor
- Appliances Included:
- Dryer, Range - Gas, Refrigerator, Washer
- Flooring:
- Heating Cooling Fuel:
- Gas - LP/Bottle
- Water Heater:
- Basement Desc:
- Full, Stairs - Interior, Unfinished
Exterior Features
- Style of Residence:
- New Englander
- House Color:
- Time Share:
- No
- Resort:
- Exterior Desc:
- Exterior Details:
- Barn, Deck, Shed
- Amenities/Services:
- Land Desc.:
- Landscaped, Level, River Frontage, Sidewalks, Trail/Near Trail
- Suitable Land Usage:
- Roof Desc.:
- Shingle - Architectural
- Driveway Desc.:
- Gravel
- Foundation Desc.:
- Block, Stone
- Sewer Desc.:
- Public
- Garage/Parking:
- Yes
- Garage Spaces:
- 1
- Road Frontage:
- 100
Other Information
- List Date:
- 2024-03-28
- Last Updated:
- 2024-04-28 17:46:34


