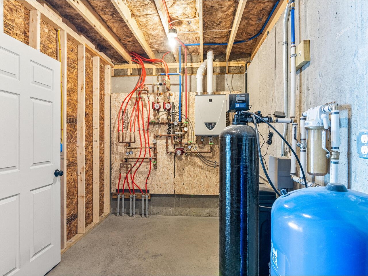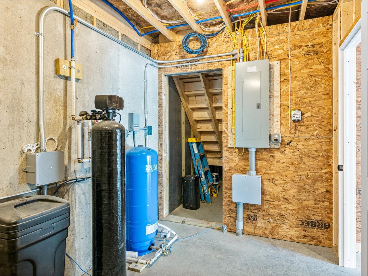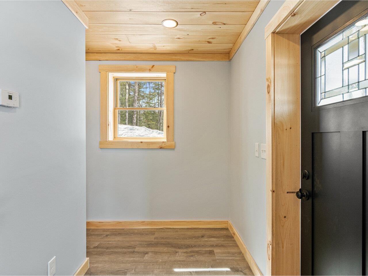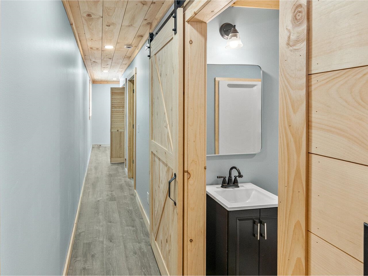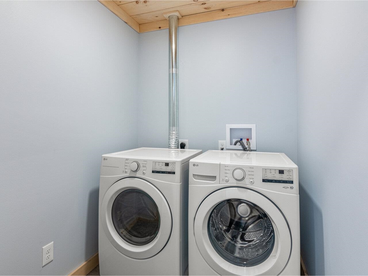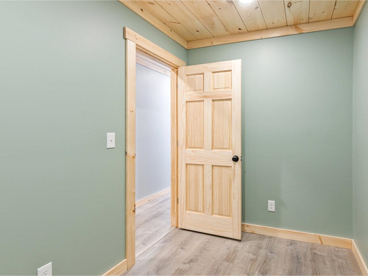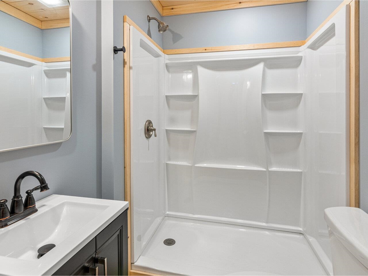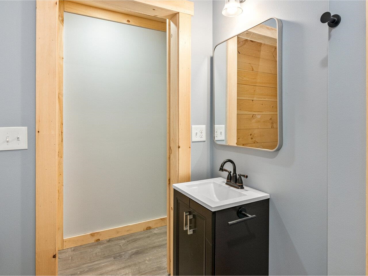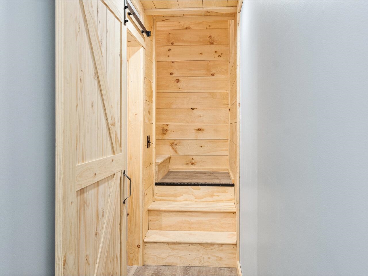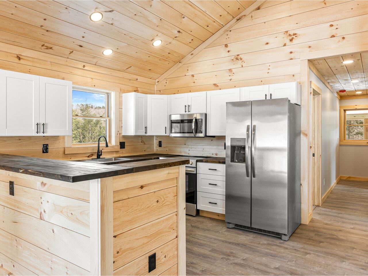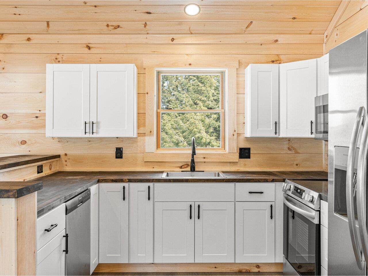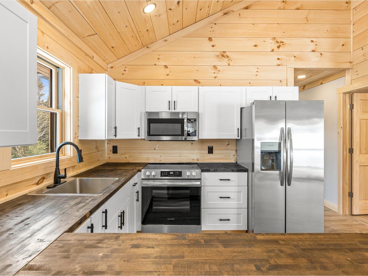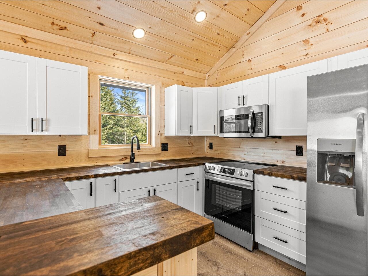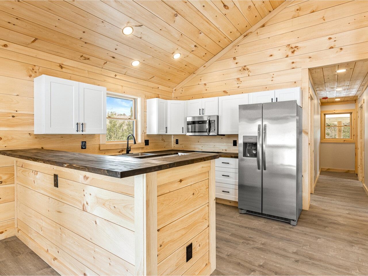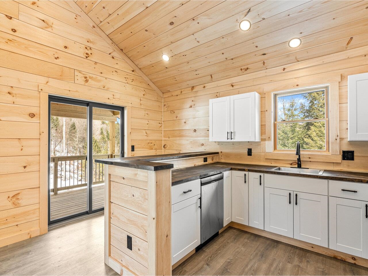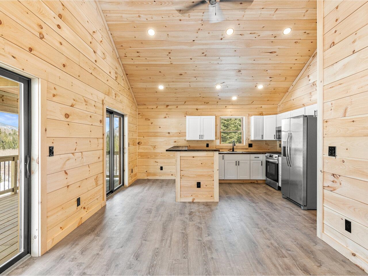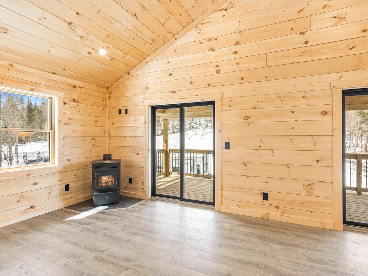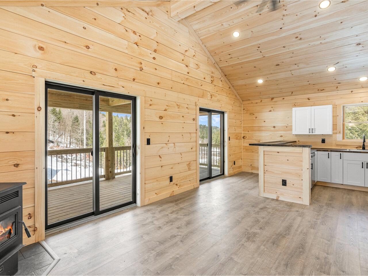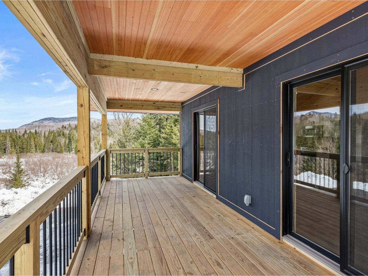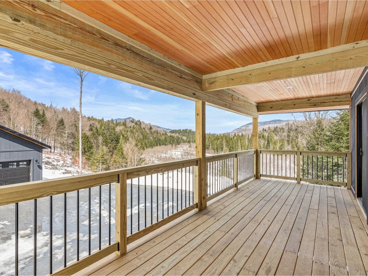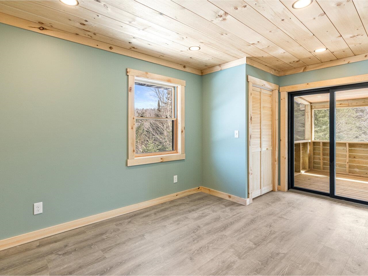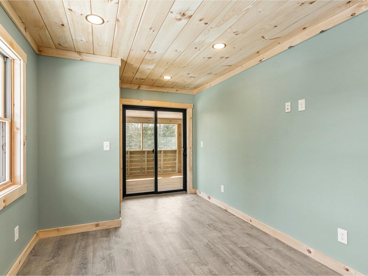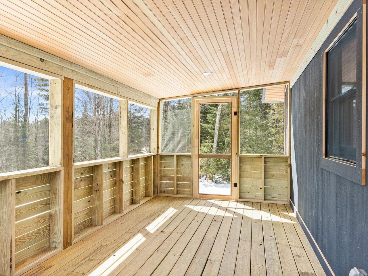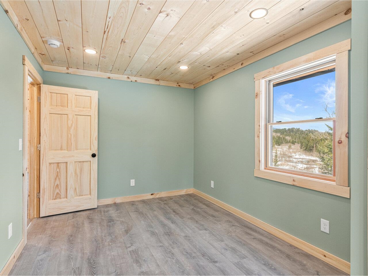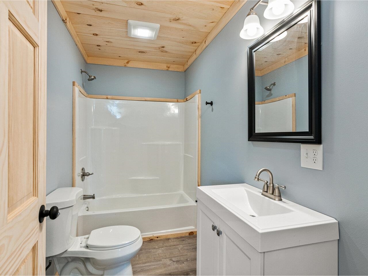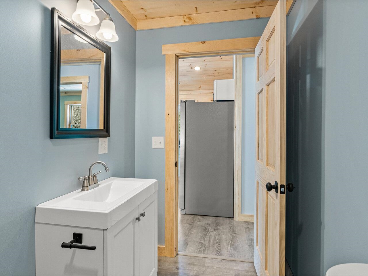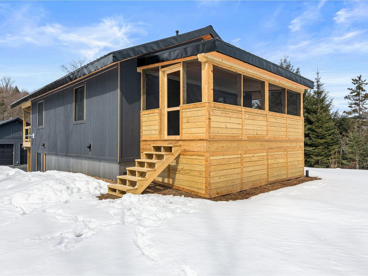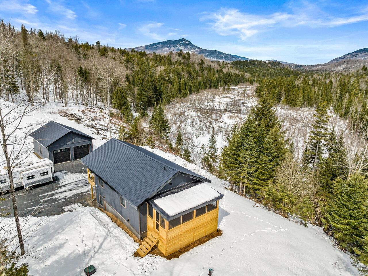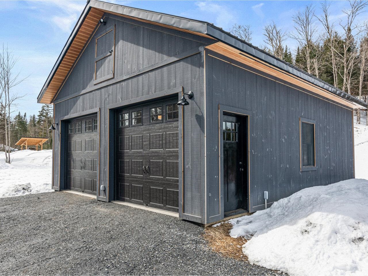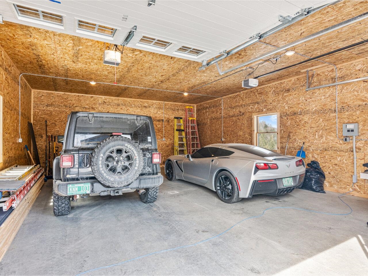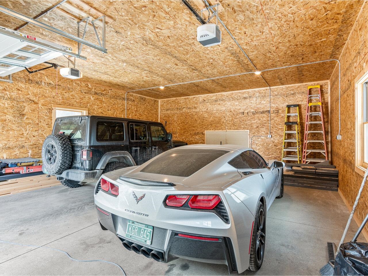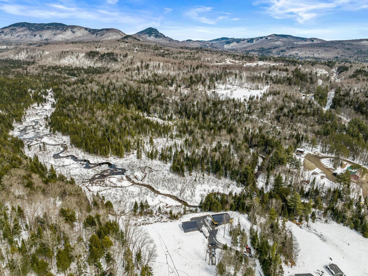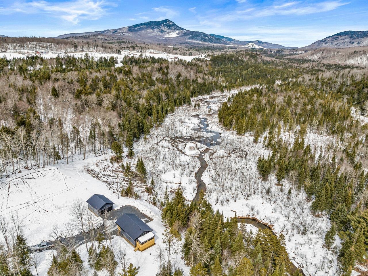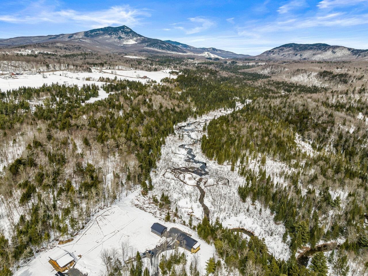1 of 40
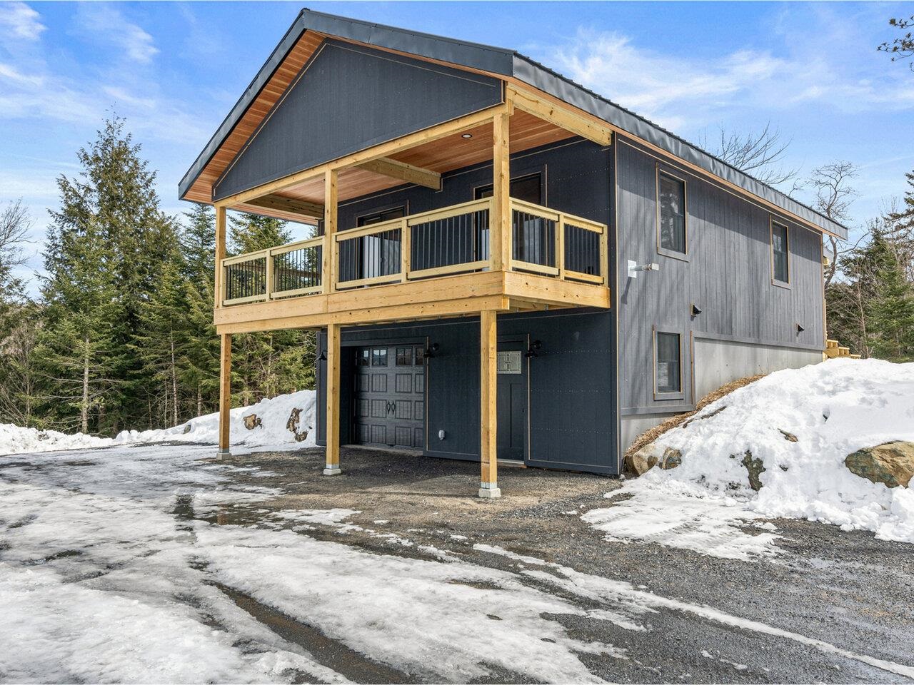
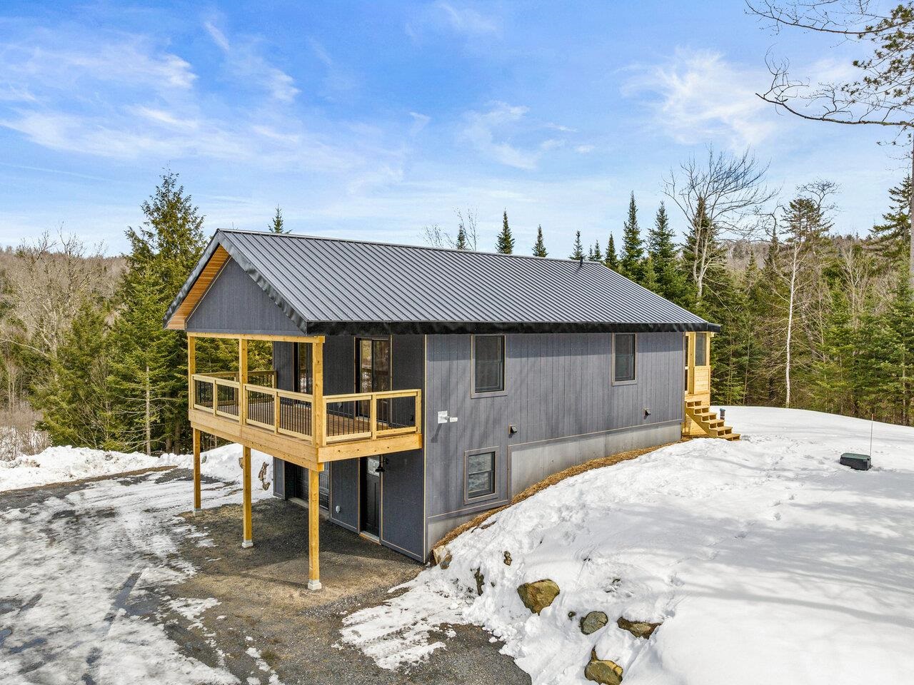
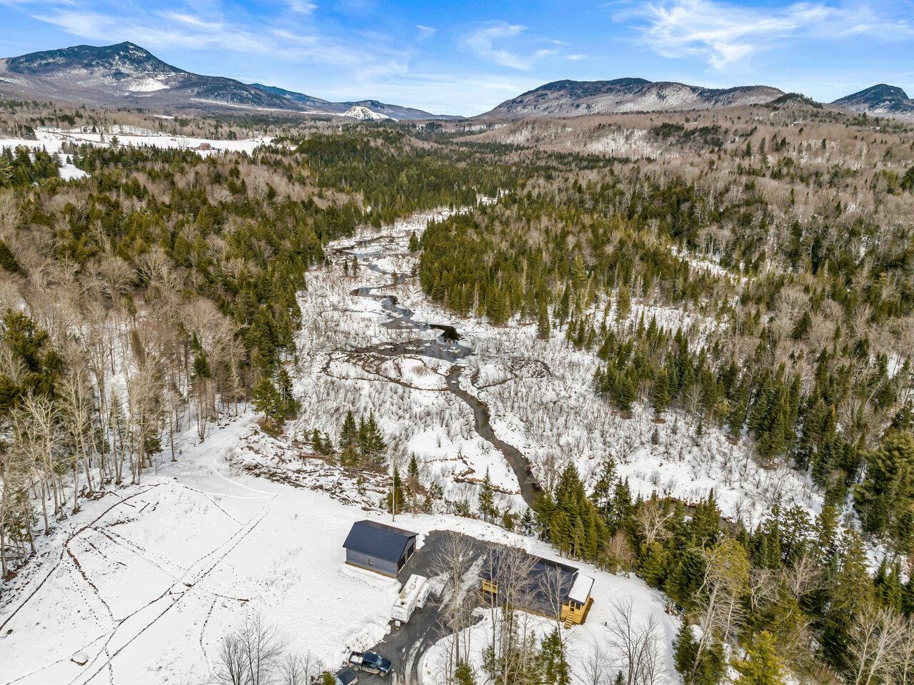
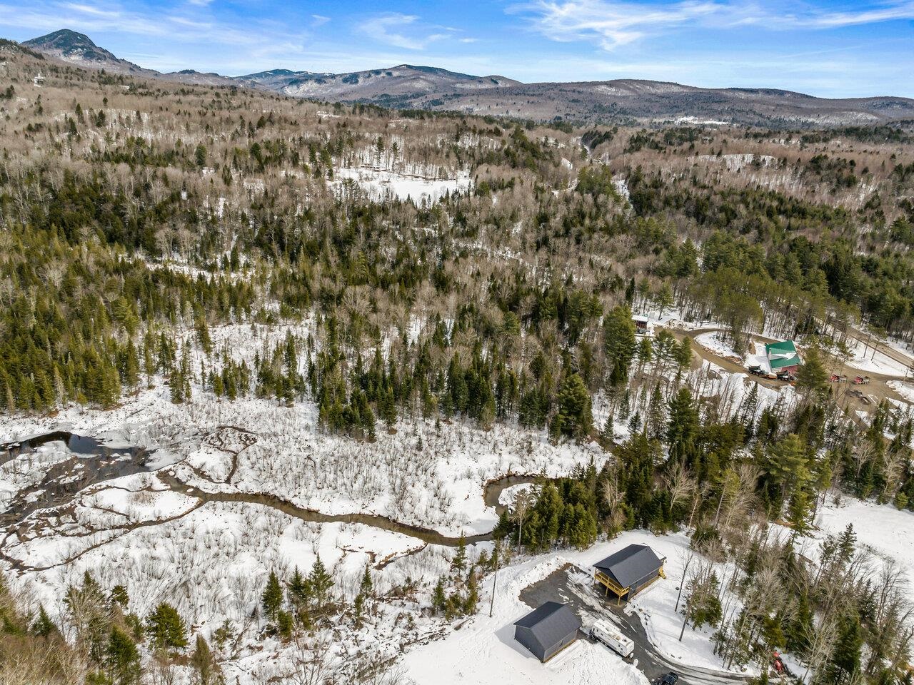
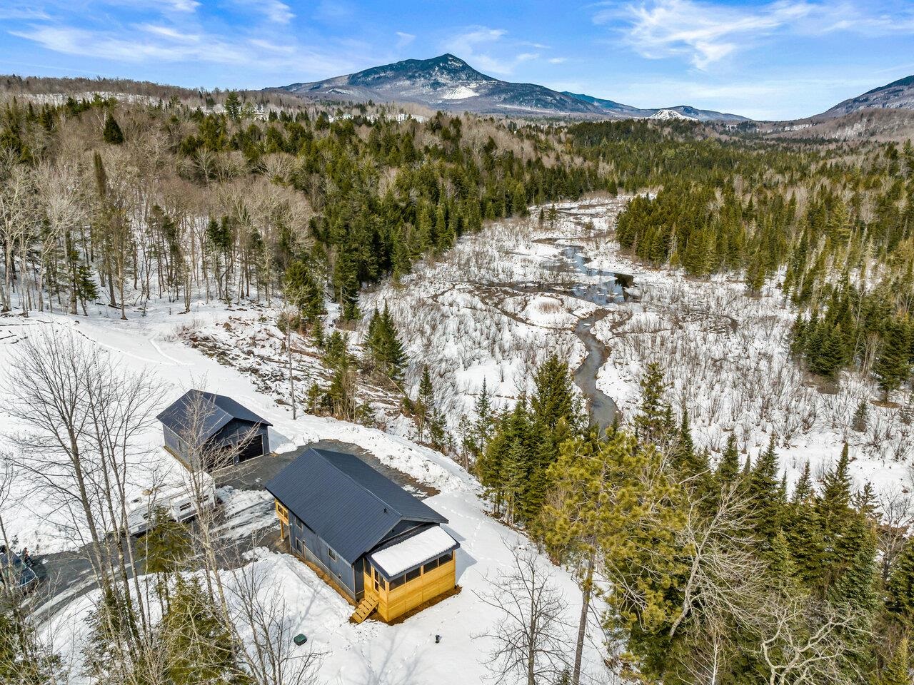
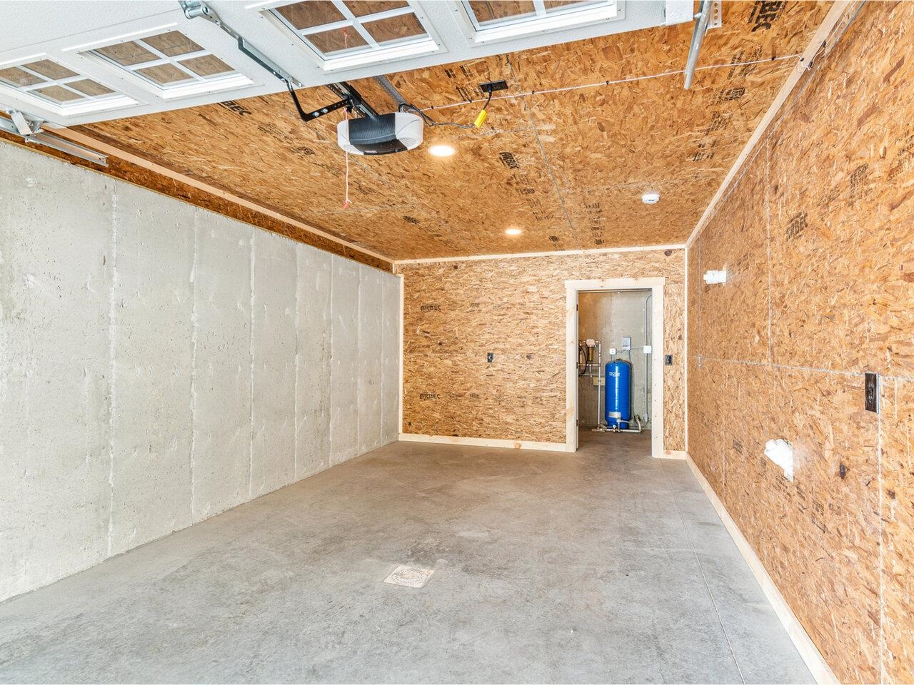
General Property Information
- Property Status:
- Active
- Price:
- $450, 000
- Assessed:
- $0
- Assessed Year:
- County:
- VT-Lamoille
- Acres:
- 2.96
- Property Type:
- Single Family
- Year Built:
- 2024
- Agency/Brokerage:
- Nicole Broderick
Coldwell Banker Hickok and Boardman - Bedrooms:
- 2
- Total Baths:
- 2
- Sq. Ft. (Total):
- 1120
- Tax Year:
- 2024
- Taxes:
- $1, 582
- Association Fees:
Final builder price reduction - paired with 5k closing cost contribution! Standing stoic against the finest backdrop VT has to offer, this stunning newly-constructed Eden home is complete and yours for the taking. Surrounded by breathtaking views of snow-capped Belvidere Mountain, vivid sunsets, and jaw dropping foliage, the setting could not be more desirable. Modern, hand-crafted, & built with care, this contemporary build presents a functional, fluid floor plan. The first level contains a spacious mudroom, laundry room, office space and full bath. Make your way upstairs, to be greeted by complete craftsmanship, natural light, and airy vaulted ceilings. Featuring a beautiful kitchen, with butcher block counters, deep sink, and stainless steel appliances, and a cozy living area overlooking the expansive yard, it's undeniable how special this property truly is. Warm up by the pellet stove, or take your coffee to the viewing porch to enjoy crisp mornings, you choose your comforts. The primary bedroom, nestled in the back, has private access to the 10x20 screened porch and completely secluded backyard, giving you the capacity to live the life you want: no interruptions, no expectations. A 2nd bedroom and full bathroom complete the primary level, and a direct-entry single car garage space underneath offers ease and protection. The home is set up for a whole-house generator, and the detached garage is insulated and ready for heat!
Interior Features
- # Of Stories:
- 2
- Sq. Ft. (Total):
- 1120
- Sq. Ft. (Above Ground):
- 1120
- Sq. Ft. (Below Ground):
- 0
- Sq. Ft. Unfinished:
- 415
- Rooms:
- 7
- Bedrooms:
- 2
- Baths:
- 2
- Interior Desc:
- Bar, Dining Area, Kitchen/Dining, Kitchen/Living, Natural Light, Natural Woodwork, Storage - Indoor, Vaulted Ceiling, Laundry - 1st Floor
- Appliances Included:
- Dishwasher, Dryer, Refrigerator, Washer, Stove - Electric
- Flooring:
- Vinyl Plank
- Heating Cooling Fuel:
- Gas - LP/Bottle, Pellet
- Water Heater:
- Basement Desc:
Exterior Features
- Style of Residence:
- Contemporary, Modern Architecture
- House Color:
- Black
- Time Share:
- No
- Resort:
- Exterior Desc:
- Exterior Details:
- Balcony, Deck, Garden Space, Natural Shade, Porch - Covered, Porch - Screened, Storage
- Amenities/Services:
- Land Desc.:
- Country Setting, Level, Mountain View, River
- Suitable Land Usage:
- Roof Desc.:
- Metal
- Driveway Desc.:
- Dirt
- Foundation Desc.:
- Slab - Concrete
- Sewer Desc.:
- Leach Field - On-Site, Private, Septic
- Garage/Parking:
- Yes
- Garage Spaces:
- 3
- Road Frontage:
- 0
Other Information
- List Date:
- 2024-03-28
- Last Updated:
- 2024-07-15 15:46:18


