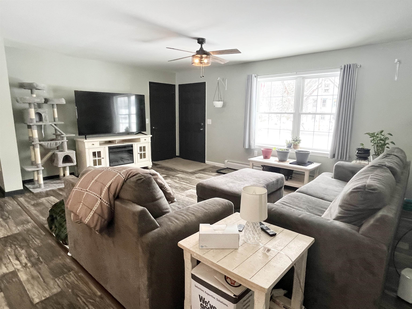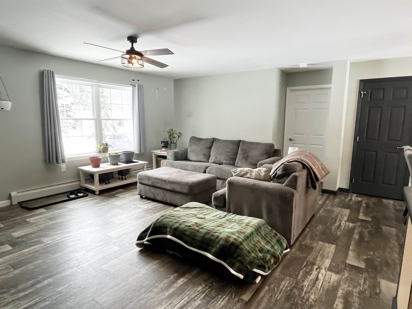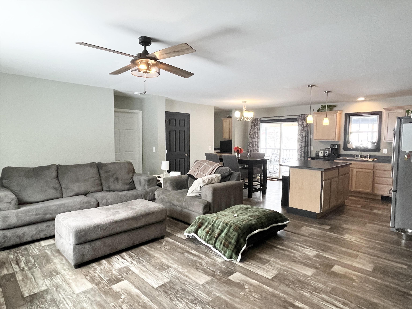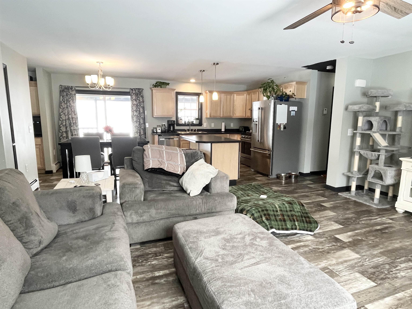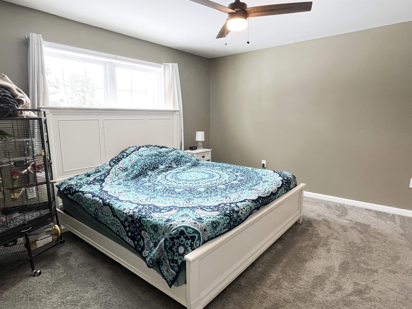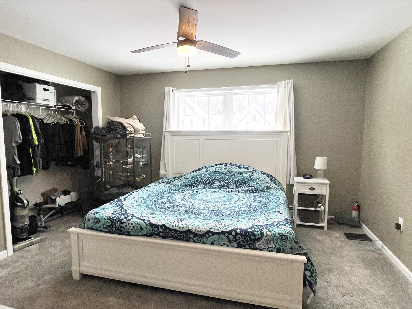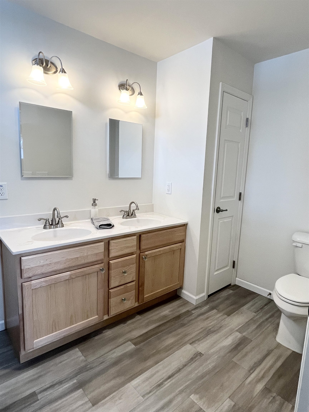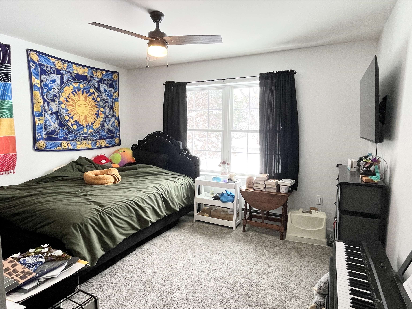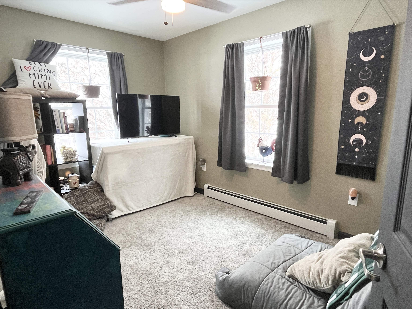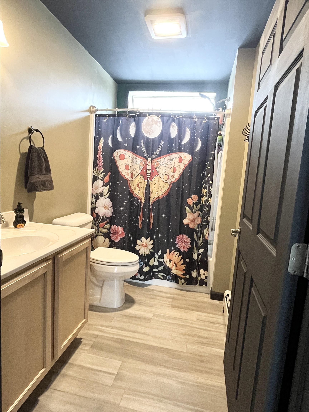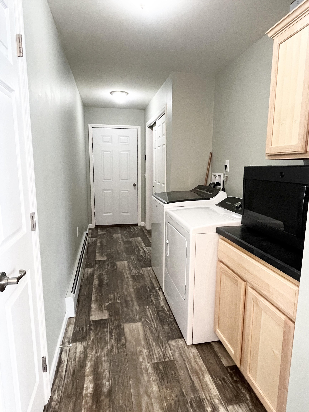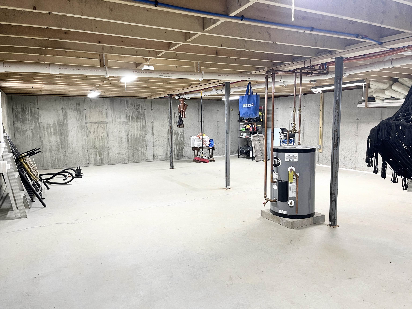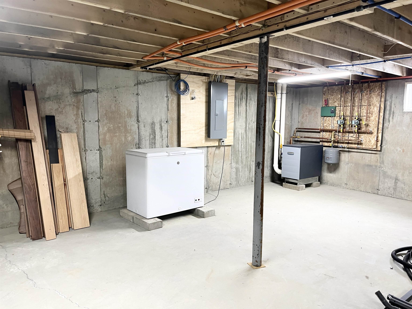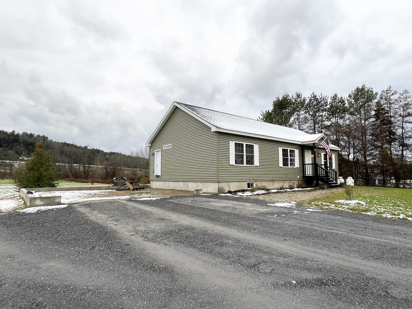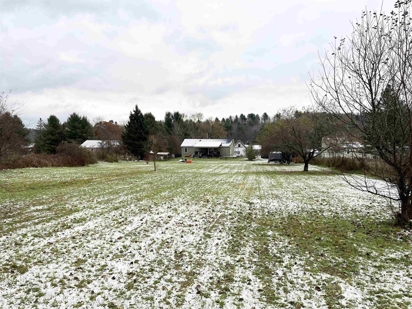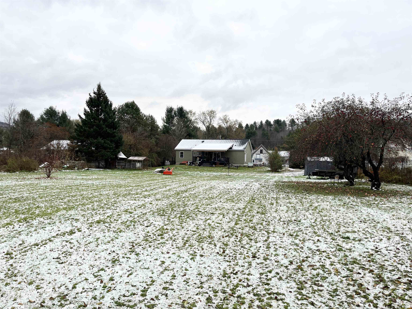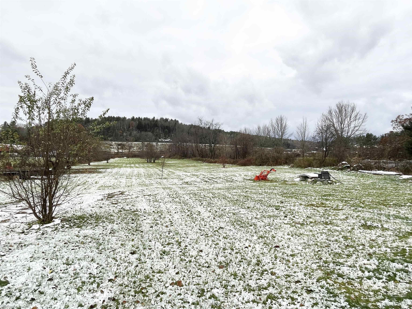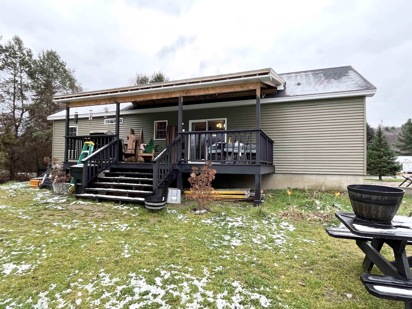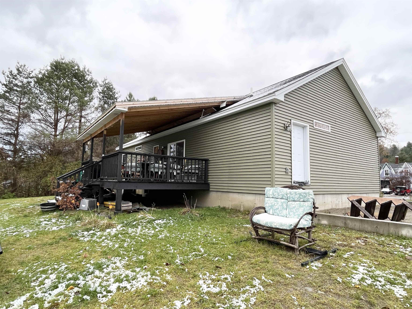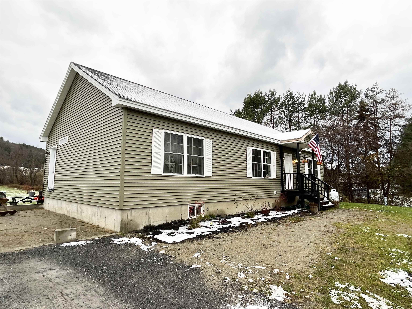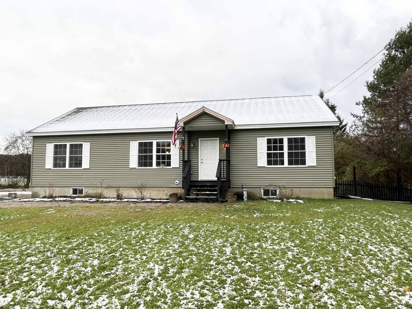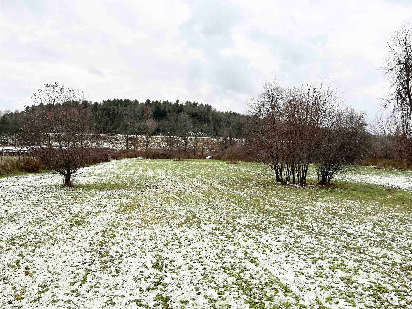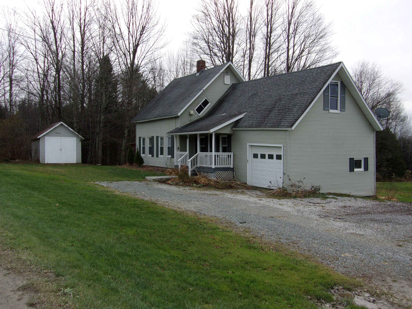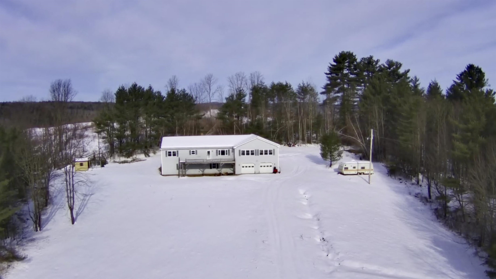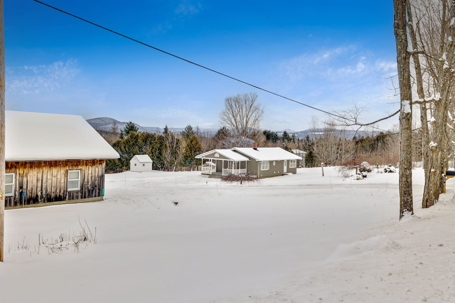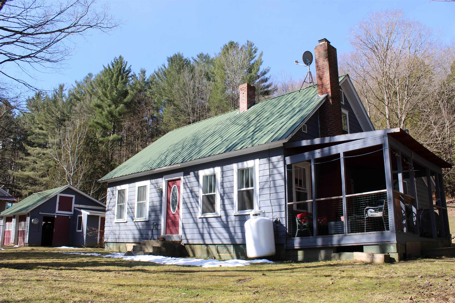1 of 28
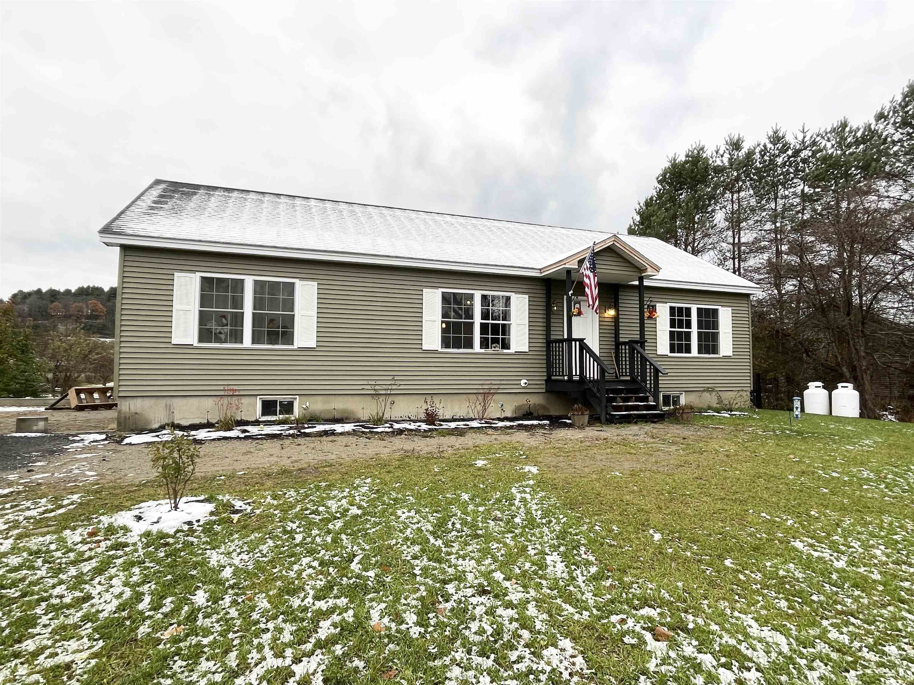
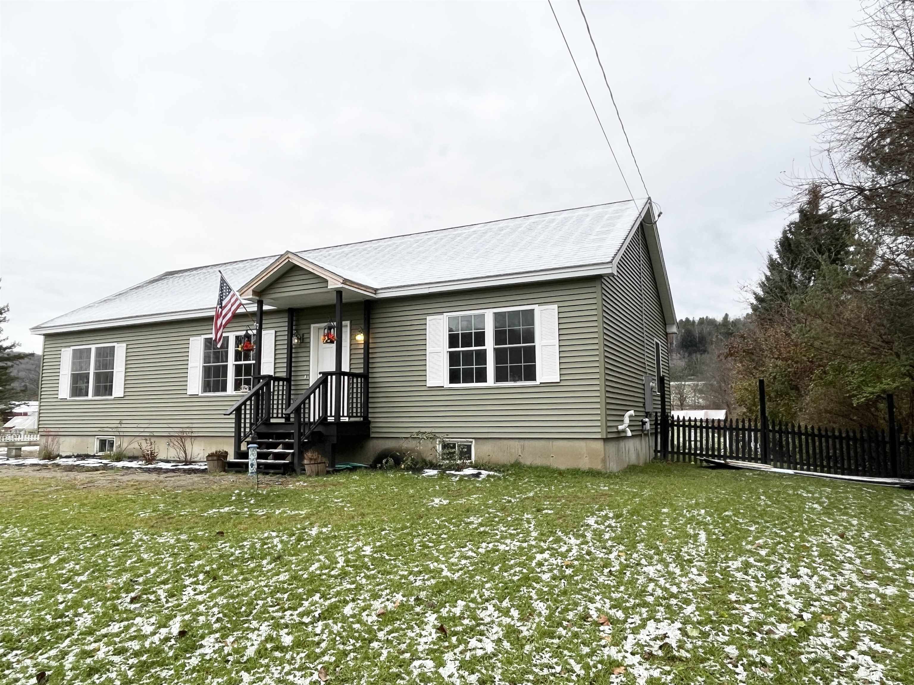
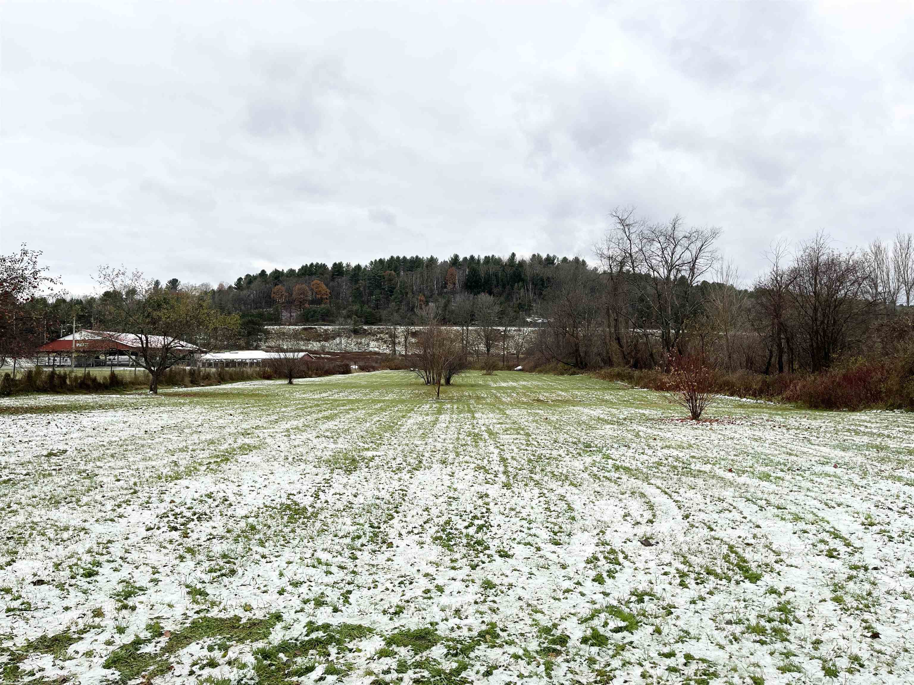
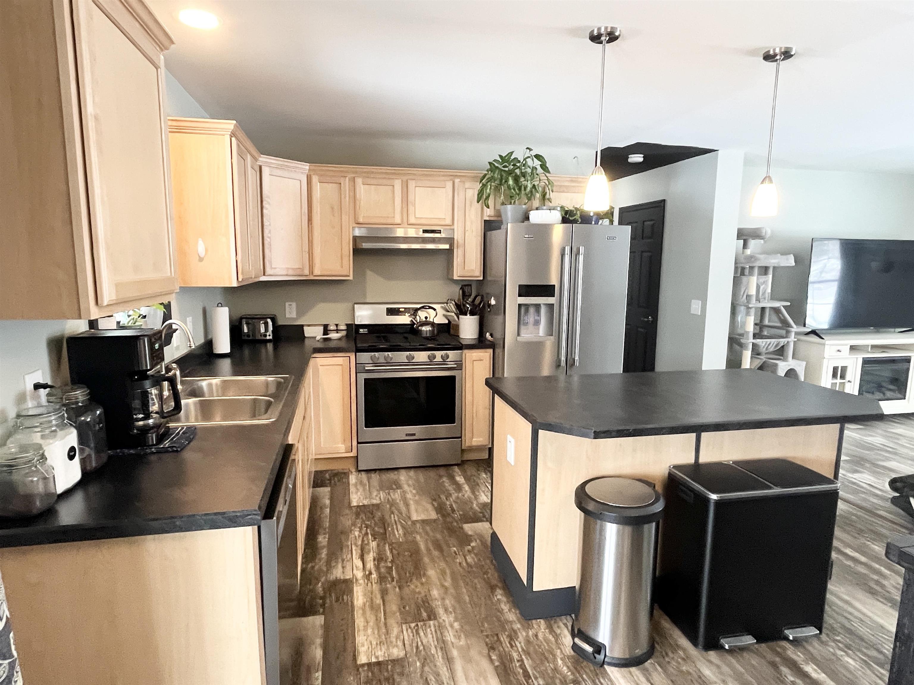
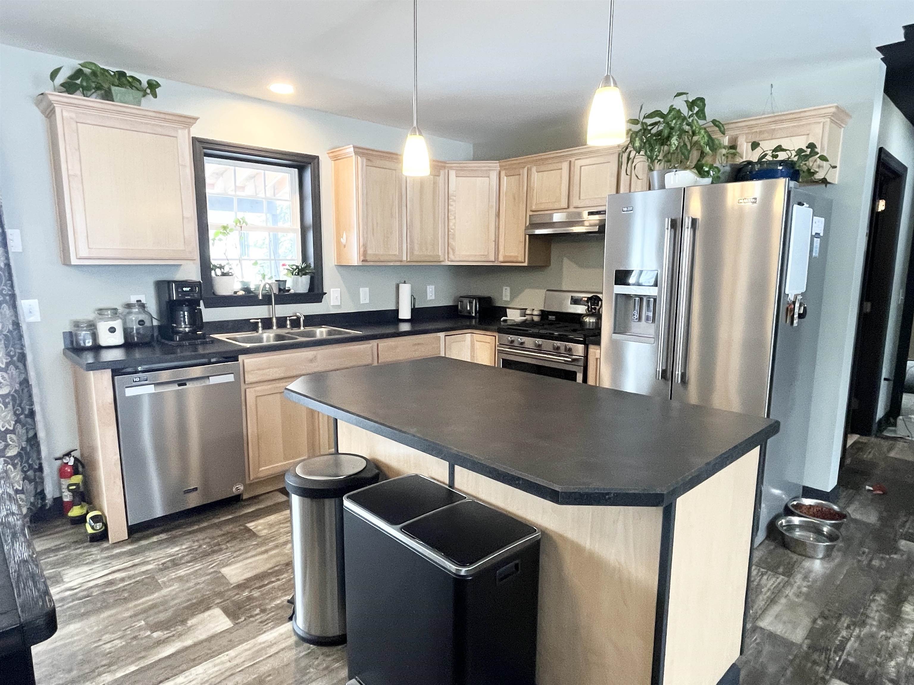
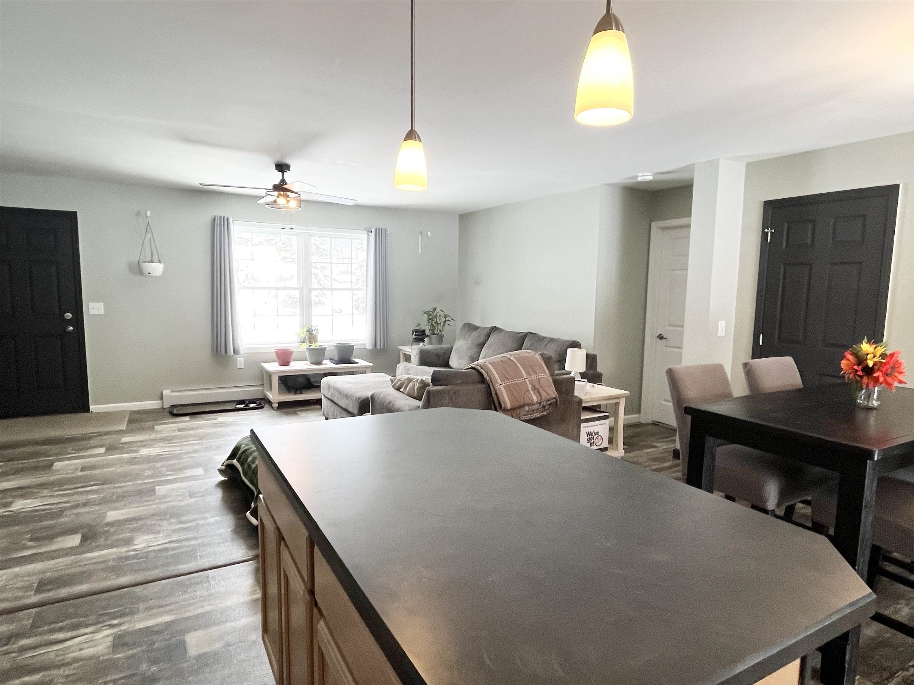
General Property Information
- Property Status:
- Active Under Contract
- Price:
- $295, 000
- Assessed:
- $0
- Assessed Year:
- County:
- VT-Orleans
- Acres:
- 2.50
- Property Type:
- Single Family
- Year Built:
- 2022
- Agency/Brokerage:
- Craig Crawford
Jim Campbell Real Estate - Bedrooms:
- 3
- Total Baths:
- 2
- Sq. Ft. (Total):
- 1456
- Tax Year:
- 2023
- Taxes:
- $5, 393
- Association Fees:
Looking for an almost brand new home with a backyard you dream about? Look no further! Constructed in 2022, this 3 bedroom, 2 bathroom modular offers a like new feeling and plenty of years of low maintenance. Enjoy the the convenience of single story living with a large open floor plan consisting of a kitchen/dining area w/ stainless appliances, living area with large windows, a primary en-suite w/ double vanity, 2 additional bedrooms and a full bathroom. The unfinished lower level offers nearly 1500 sq ft of unfinished space allowing for plenty of storage or the possibility for additional living space should you need it. Additional features include a 22'x11' covered back porch, foundation poured for an attached, 2-car garage, vinyl siding, and a massive back yard spanning over 2 acres ideal for pets, children and gardening alike. Located just a short drive to I-91 and within walking distance to all town amenities. At this price, duplicating this property would be nearly impossible. Don't miss out on this one today!
Interior Features
- # Of Stories:
- 1
- Sq. Ft. (Total):
- 1456
- Sq. Ft. (Above Ground):
- 1456
- Sq. Ft. (Below Ground):
- 0
- Sq. Ft. Unfinished:
- 1456
- Rooms:
- 6
- Bedrooms:
- 3
- Baths:
- 2
- Interior Desc:
- Ceiling Fan, Kitchen Island, Kitchen/Dining, Kitchen/Living, Laundry Hook-ups, Living/Dining, Primary BR w/ BA, Laundry - 1st Floor
- Appliances Included:
- Dishwasher, Dryer, Range Hood, Range - Gas, Refrigerator, Washer, Water Heater - Off Boiler
- Flooring:
- Carpet, Laminate
- Heating Cooling Fuel:
- Gas - LP/Bottle
- Water Heater:
- Basement Desc:
- Bulkhead, Concrete, Concrete Floor, Storage Space
Exterior Features
- Style of Residence:
- Ranch
- House Color:
- Sage
- Time Share:
- No
- Resort:
- Exterior Desc:
- Exterior Details:
- Outbuilding, Porch - Covered, Shed
- Amenities/Services:
- Land Desc.:
- Level, Open
- Suitable Land Usage:
- Roof Desc.:
- Shingle - Asphalt
- Driveway Desc.:
- Crushed Stone
- Foundation Desc.:
- Concrete
- Sewer Desc.:
- Public
- Garage/Parking:
- No
- Garage Spaces:
- 0
- Road Frontage:
- 132
Other Information
- List Date:
- 2024-04-05
- Last Updated:
- 2024-04-06 00:53:57


