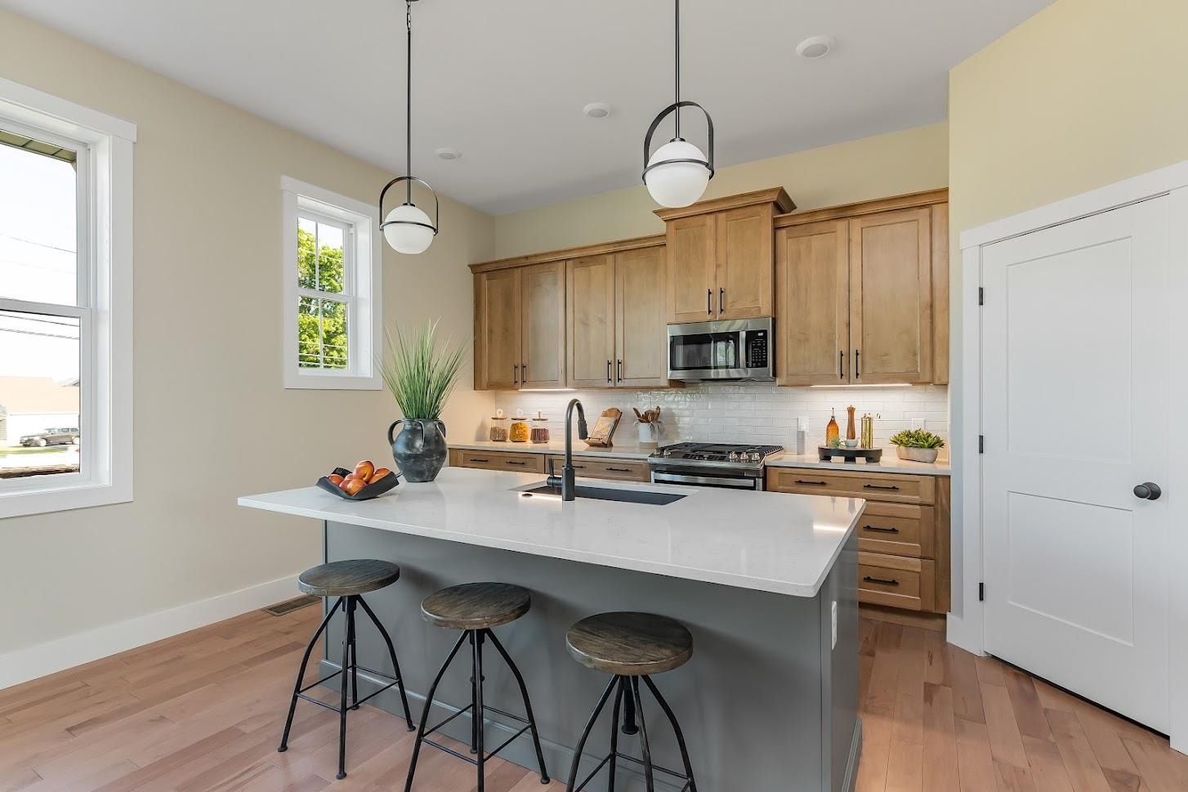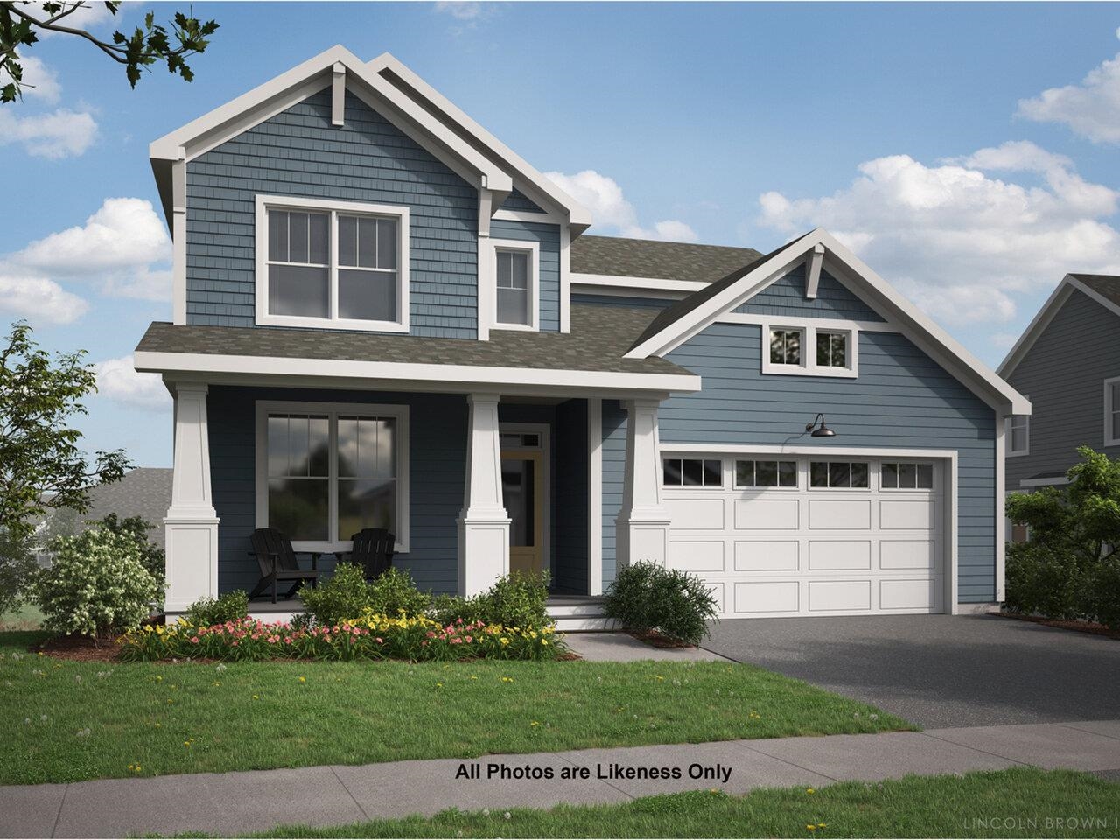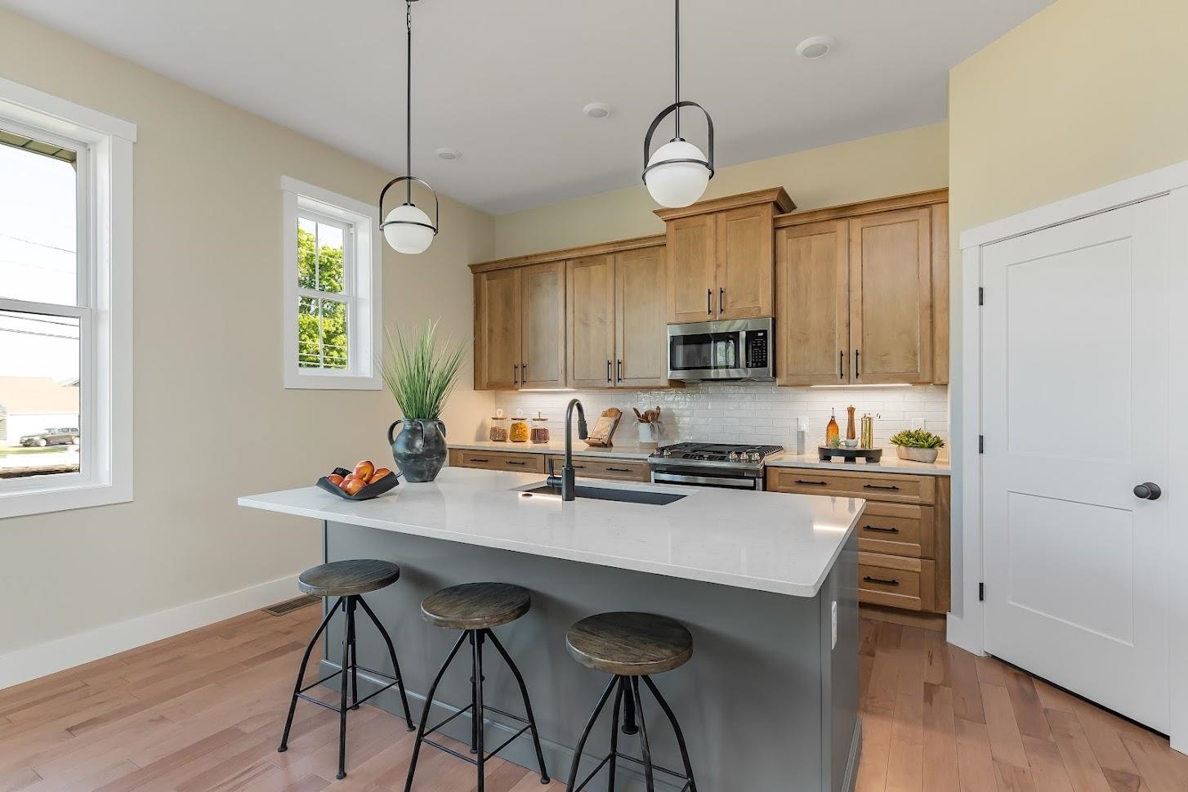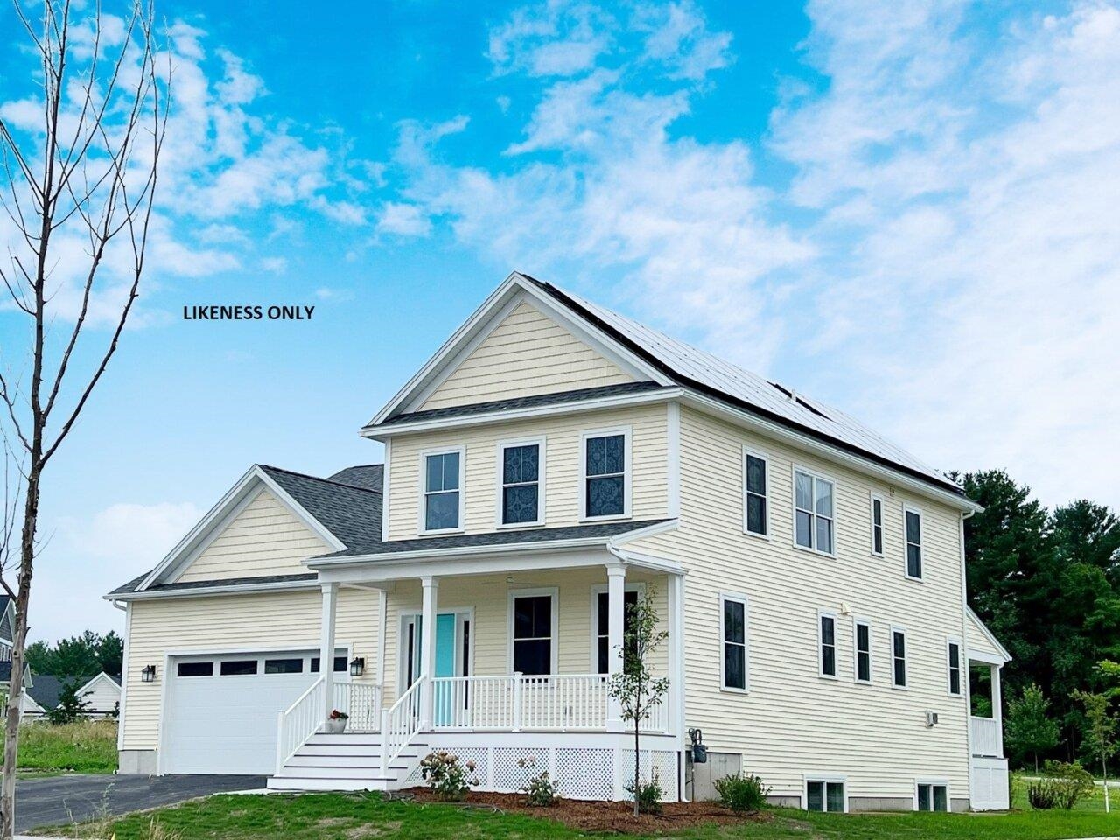1 of 36
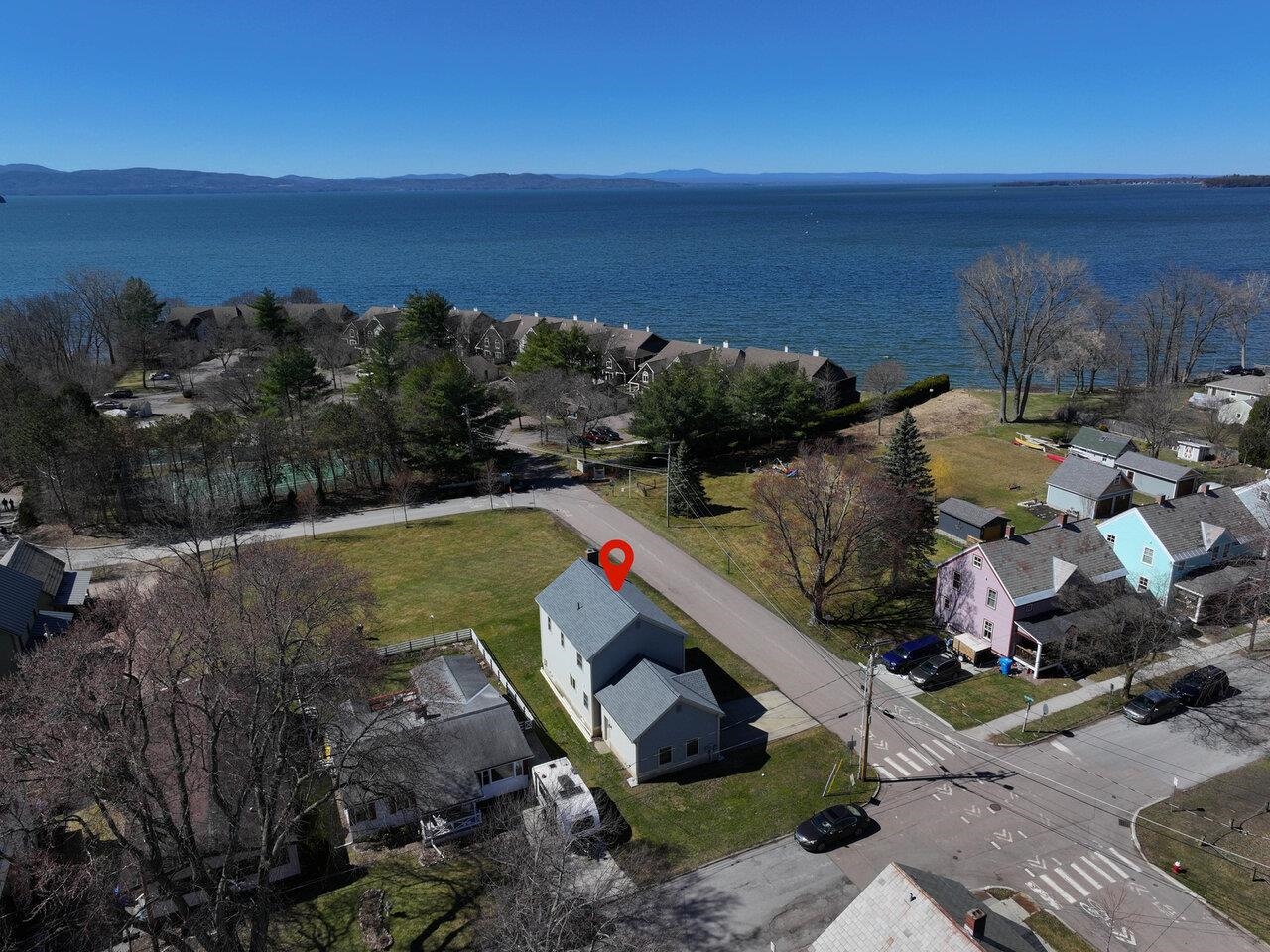





General Property Information
- Property Status:
- Active
- Price:
- $850, 000
- Assessed:
- $0
- Assessed Year:
- County:
- VT-Chittenden
- Acres:
- 0.11
- Property Type:
- Single Family
- Year Built:
- 2002
- Agency/Brokerage:
- Lipkin Audette Team
Coldwell Banker Hickok and Boardman - Bedrooms:
- 3
- Total Baths:
- 3
- Sq. Ft. (Total):
- 1680
- Tax Year:
- 2023
- Taxes:
- $11, 850
- Association Fees:
Discover a meticulously maintained Colonial gem nestled in Burlington's coveted Lakeside Neighborhood. Enjoy direct access to the scenic bike path and the convenience of being mere minutes away from Oakledge Park, Blanchard Beach, and a delightful neighborhood park with playground, basketball court, and winter ice rink. Step inside to an inviting open living and dining area with hardwood floors plus office with built-ins. The well-appointed kitchen features a convenient breakfast bar, ideal for casual dining or entertaining. Venture upstairs to discover the private sanctuary of the primary bedroom suite, showcasing picturesque lake views, a custom walk-in closet, and en suite bath featuring a luxurious steam shower and corner soaking tub, perfect for unwinding after a long day. The home's practicality extends to its functionality, with a walk-up attic providing ample storage or the potential for future expansion. Additional storage solutions can be found in the basement, ensuring clutter-free living. Immaculate 2-car garage, complete with a Rust-oleum painted floor and dedicated wood storage for the basement woodstove (wood included!). The home's heating options are as efficient as they are versatile, with a woodstove, oil boiler, and two heat pump mini splits for year-round comfort. Experience the epitome of easy living in this well-cared-for residence, complemented by its unbeatable location near Burlington amenities and attractions!
Interior Features
- # Of Stories:
- 2
- Sq. Ft. (Total):
- 1680
- Sq. Ft. (Above Ground):
- 1680
- Sq. Ft. (Below Ground):
- 0
- Sq. Ft. Unfinished:
- 840
- Rooms:
- 7
- Bedrooms:
- 3
- Baths:
- 3
- Interior Desc:
- Ceiling Fan
- Appliances Included:
- Dishwasher, Dryer, Microwave, Range - Electric, Refrigerator, Washer, Water Heater - Oil, Water Heater - Owned
- Flooring:
- Carpet, Hardwood, Tile
- Heating Cooling Fuel:
- Electric, Oil, Wood
- Water Heater:
- Basement Desc:
- Concrete, Full, Stairs - Interior, Storage Space, Unfinished
Exterior Features
- Style of Residence:
- Colonial
- House Color:
- Gray
- Time Share:
- No
- Resort:
- Exterior Desc:
- Exterior Details:
- Deck, Garden Space, Porch - Covered
- Amenities/Services:
- Land Desc.:
- City Lot, Corner, Lake View, Level, Trail/Near Trail, Water View
- Suitable Land Usage:
- Roof Desc.:
- Shingle
- Driveway Desc.:
- Paved
- Foundation Desc.:
- Concrete
- Sewer Desc.:
- Public
- Garage/Parking:
- Yes
- Garage Spaces:
- 2
- Road Frontage:
- 0
Other Information
- List Date:
- 2024-04-09
- Last Updated:
- 2024-04-30 12:19:57

































