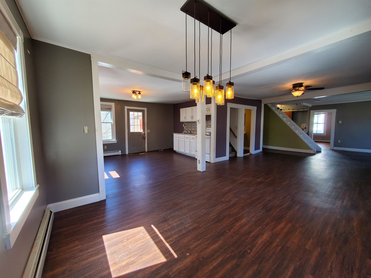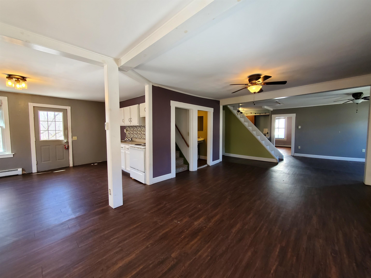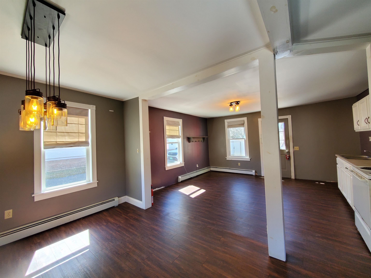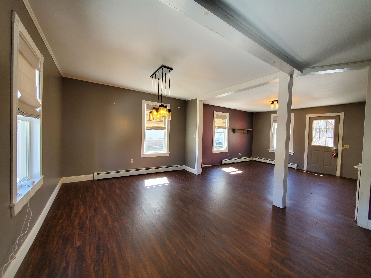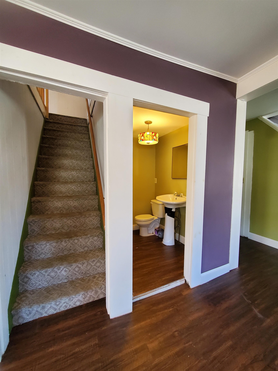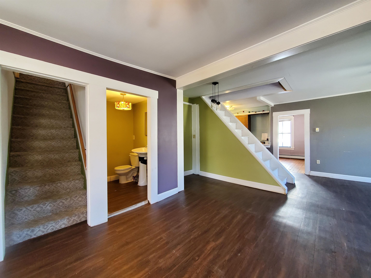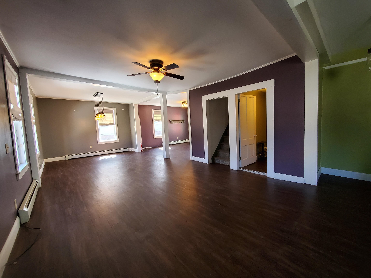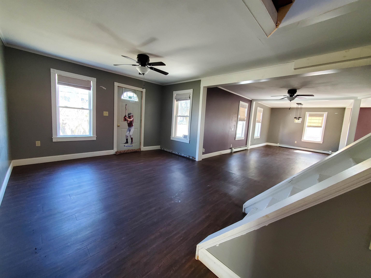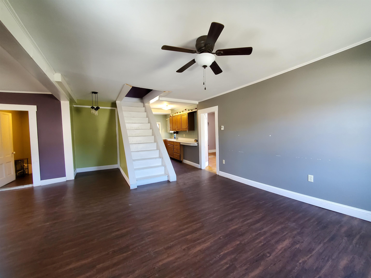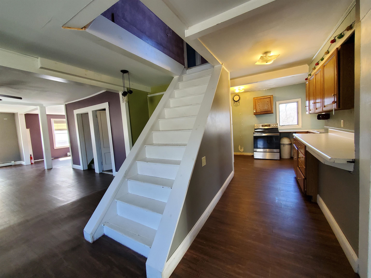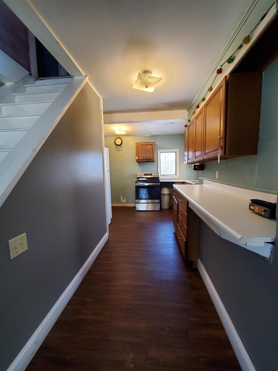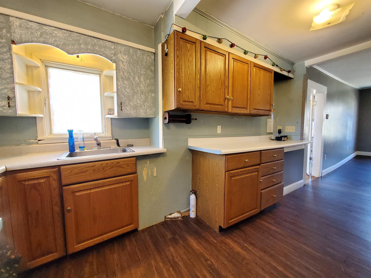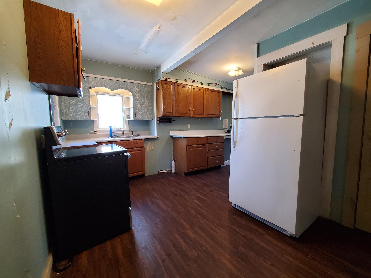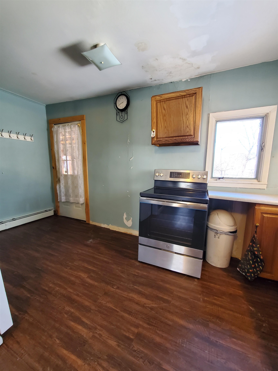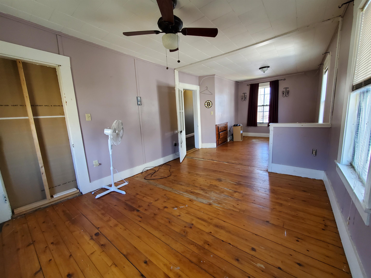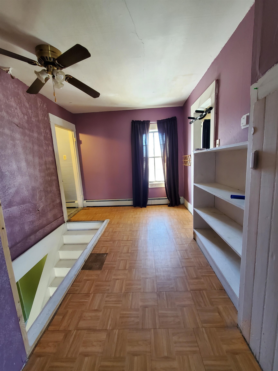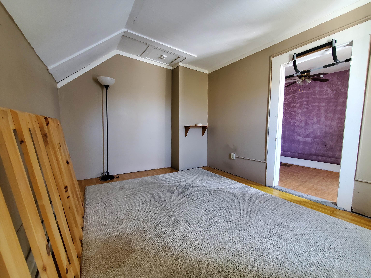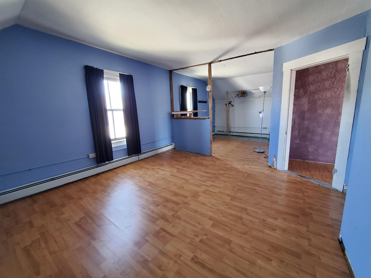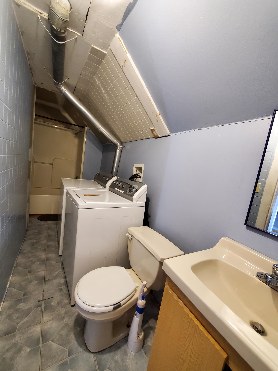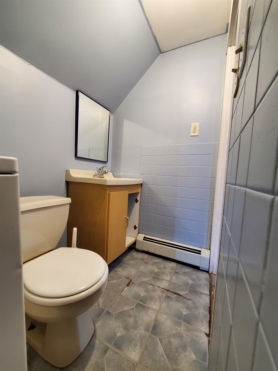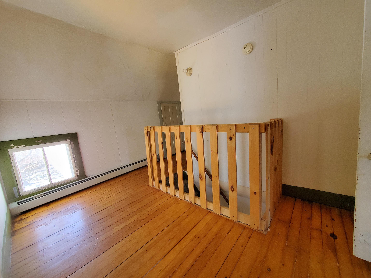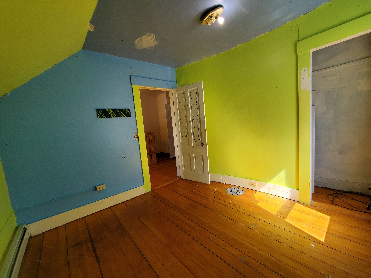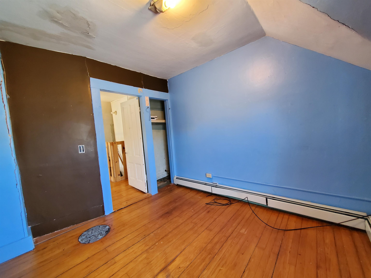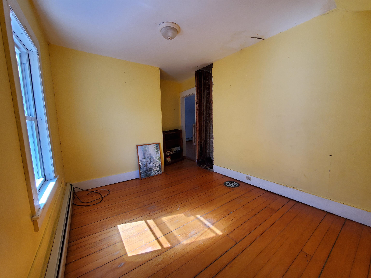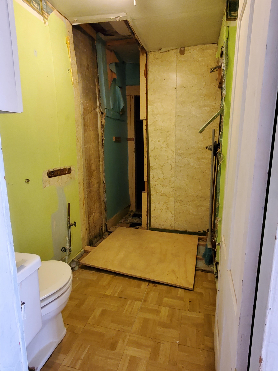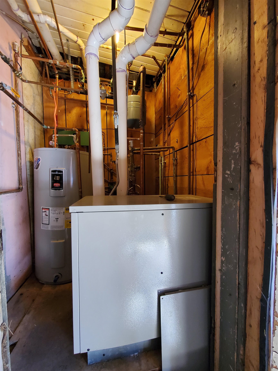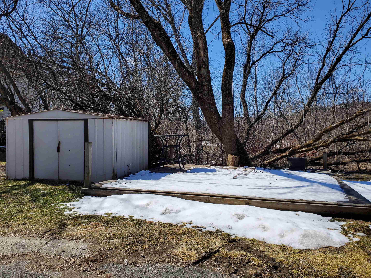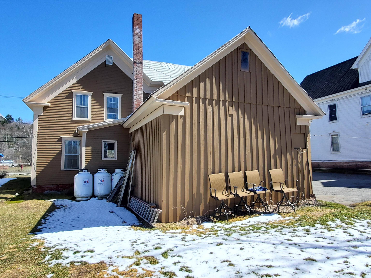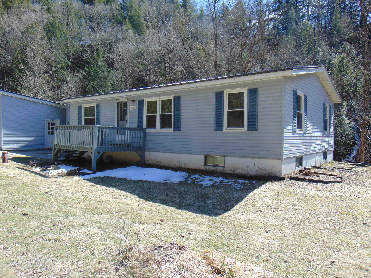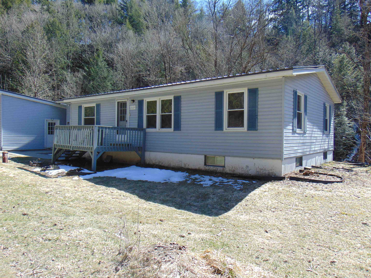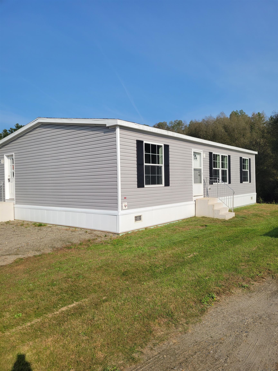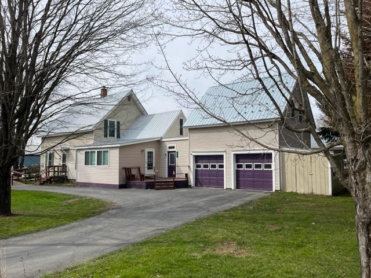1 of 34
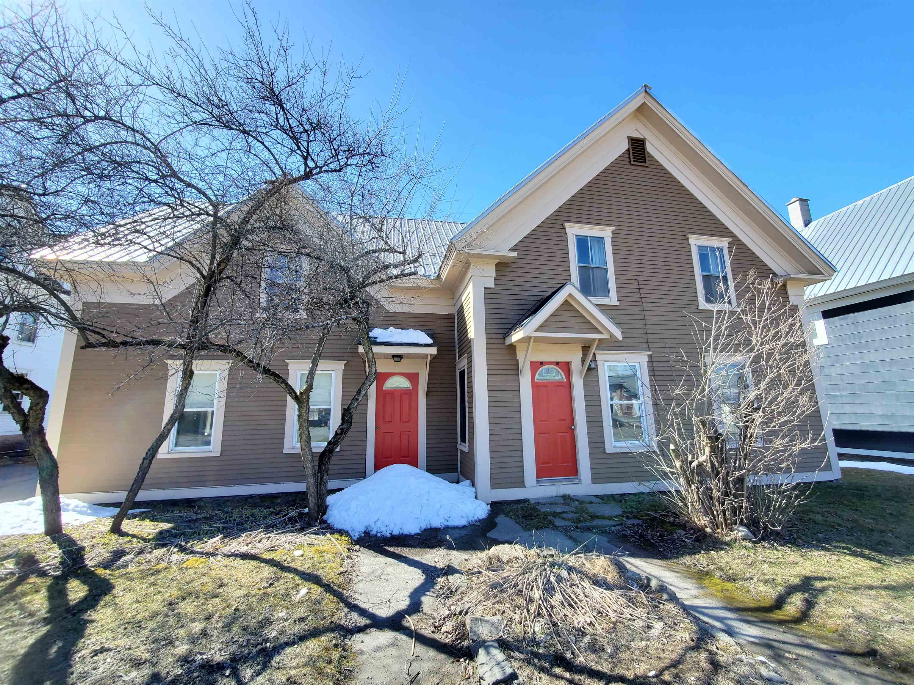
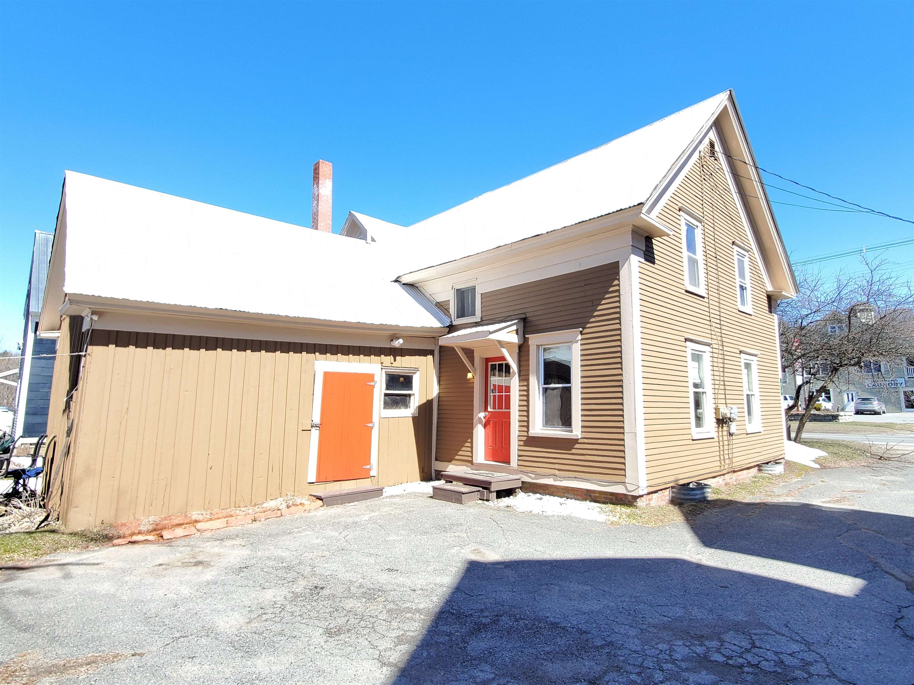
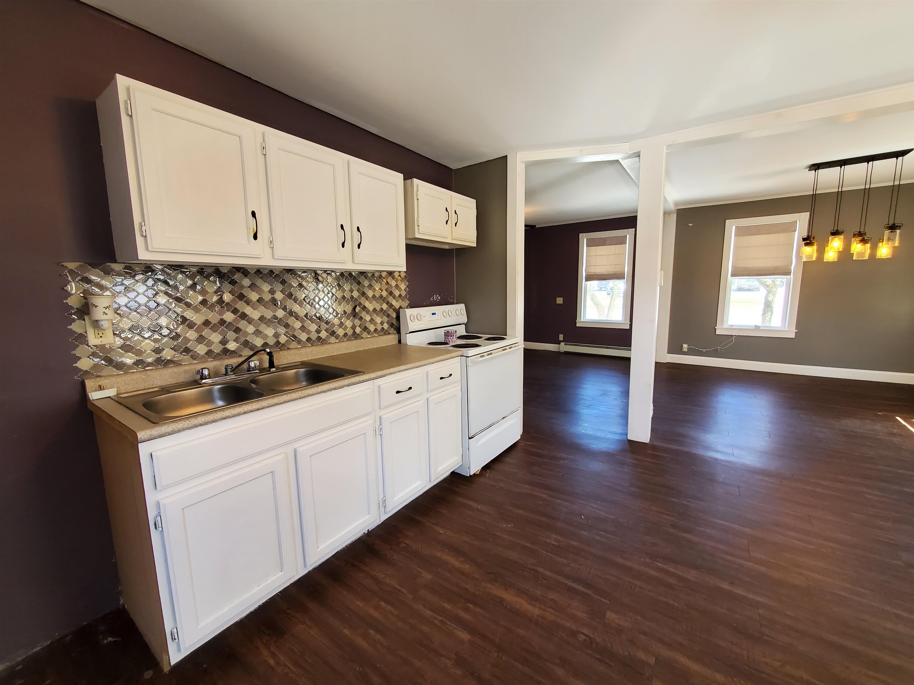
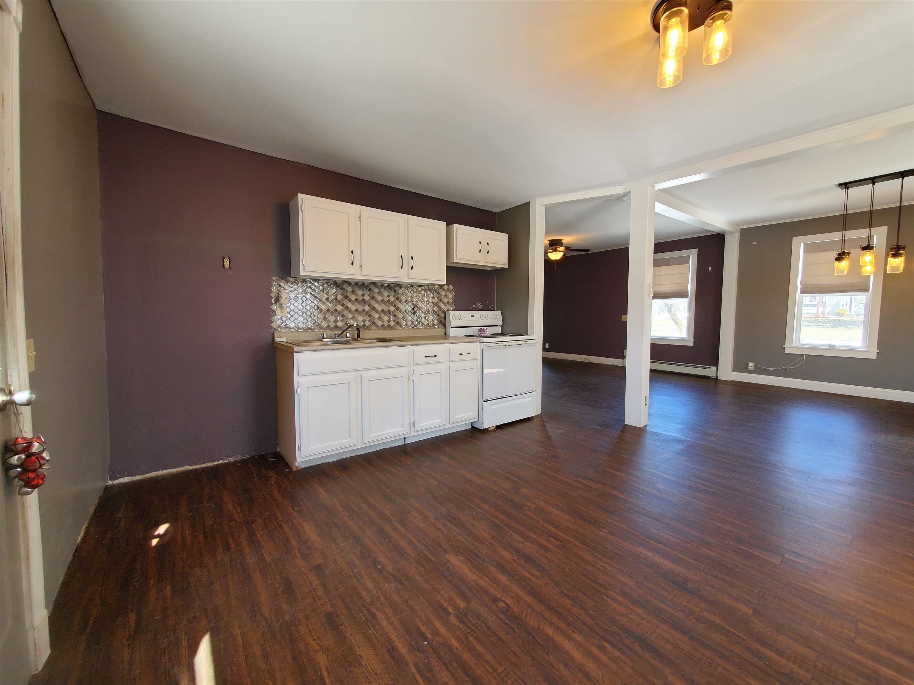
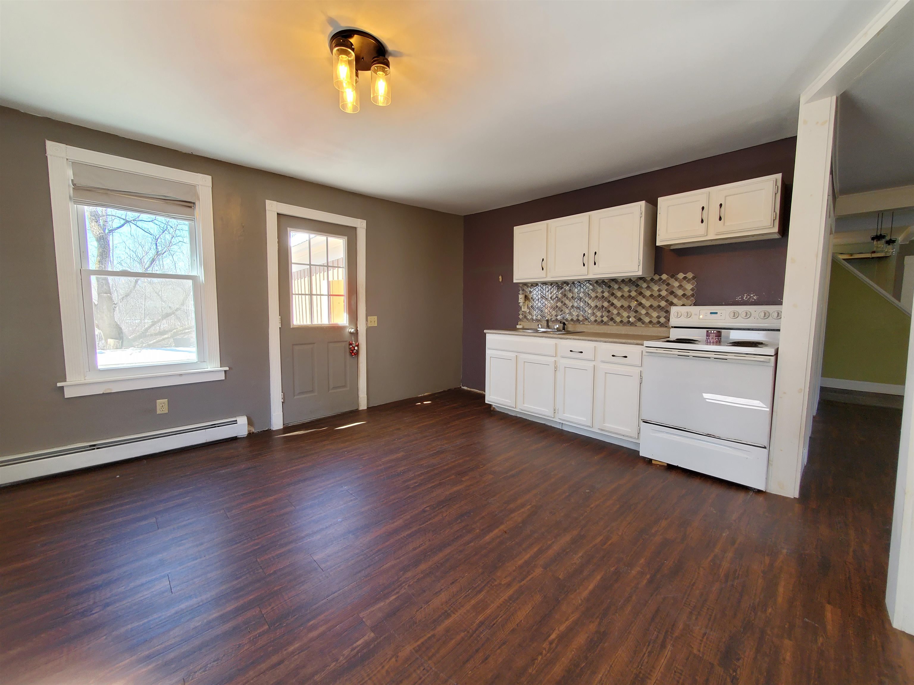
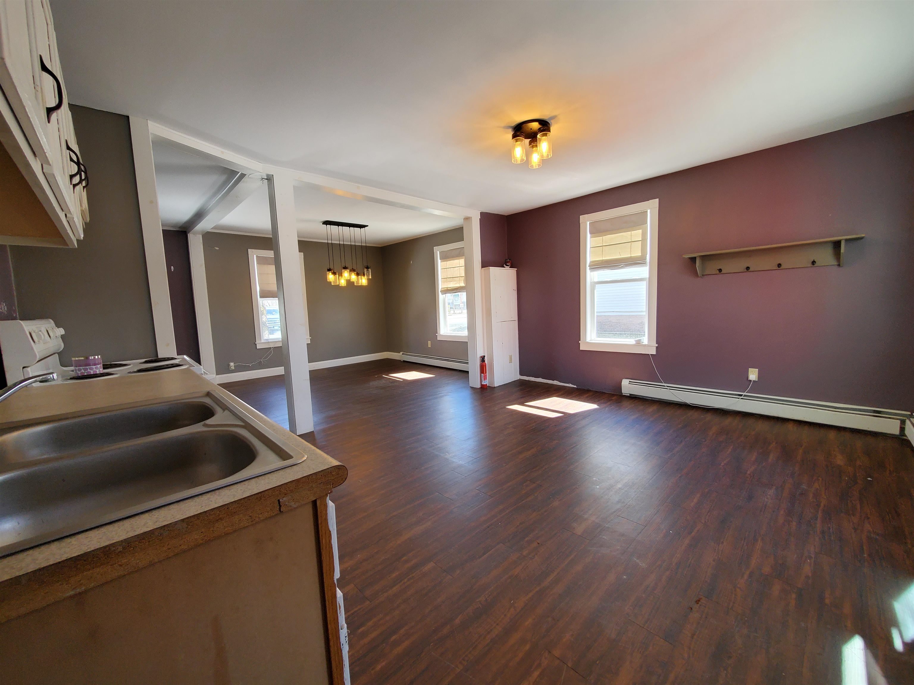
General Property Information
- Property Status:
- Active Under Contract
- Price:
- $185, 500
- Assessed:
- $0
- Assessed Year:
- County:
- VT-Caledonia
- Acres:
- 0.27
- Property Type:
- Single Family
- Year Built:
- 1900
- Agency/Brokerage:
- Rosemary Gingue
Begin Realty Associates - Bedrooms:
- 5
- Total Baths:
- 2
- Sq. Ft. (Total):
- 3336
- Tax Year:
- 2023
- Taxes:
- $3, 204
- Association Fees:
This home is conveniently located in Lyndon, VT with access to "Stevens Loop", a popular local favorite walking loop. Powers Park pool and playground is a quick walk away. At Bandstand Park, you'll find the farmers market, concerts, craft fairs as well as the White Market grocery store. The property is especially close restaurants, Lyndon Institute high school, Vermont State University, and I-91 - Burke Mtn/Kingdom Trails only 10 minutes away! Recent improvements include exterior paint, the roof has been painted and sealed, several windows replaced, newer flooring, interior paint, lighting, and the propane boiler is only five years old. Originally set up as a 2 family home, it has been recently occupied as a single family home - there are two kitchens, two stairways to the 2nd floor, 2 breaker boxes, and a total of 5 bedrooms plus a main floor bedroom or office or playroom or family room space. Outside you'll enjoy a large deck, plus a separate & attached shed for your storage needs. The driveway is shared with the south side neighbor. Some repairs/updates are needed, ie, 2nd floor bath needs finishing, some trim board and sheetrock repair, but with a little handy work, this will make a nice large home in the great town of Lyndon, or you can consider returning it to 2 units by living in one unit and renting out the other!
Interior Features
- # Of Stories:
- 2
- Sq. Ft. (Total):
- 3336
- Sq. Ft. (Above Ground):
- 2136
- Sq. Ft. (Below Ground):
- 1200
- Sq. Ft. Unfinished:
- 0
- Rooms:
- 10
- Bedrooms:
- 5
- Baths:
- 2
- Interior Desc:
- Attic - Hatch/Skuttle, Ceiling Fan, Dining Area, Kitchen/Dining, Natural Light, Laundry - 2nd Floor
- Appliances Included:
- Dryer, Range - Electric, Refrigerator, Washer
- Flooring:
- Softwood, Vinyl
- Heating Cooling Fuel:
- Gas - LP/Bottle
- Water Heater:
- Basement Desc:
- Dirt Floor, Full, Sump Pump, Unfinished, Stairs - Basement
Exterior Features
- Style of Residence:
- Cape, Modified
- House Color:
- Tan
- Time Share:
- No
- Resort:
- Exterior Desc:
- Exterior Details:
- Deck, Shed
- Amenities/Services:
- Land Desc.:
- Interior Lot, Sidewalks, Trail/Near Trail
- Suitable Land Usage:
- Mixed Use, Residential
- Roof Desc.:
- Metal
- Driveway Desc.:
- Common/Shared, Paved
- Foundation Desc.:
- Brick, Stone
- Sewer Desc.:
- Metered, Public
- Garage/Parking:
- No
- Garage Spaces:
- 0
- Road Frontage:
- 78
Other Information
- List Date:
- 2024-04-10
- Last Updated:
- 2024-04-28 00:11:32


