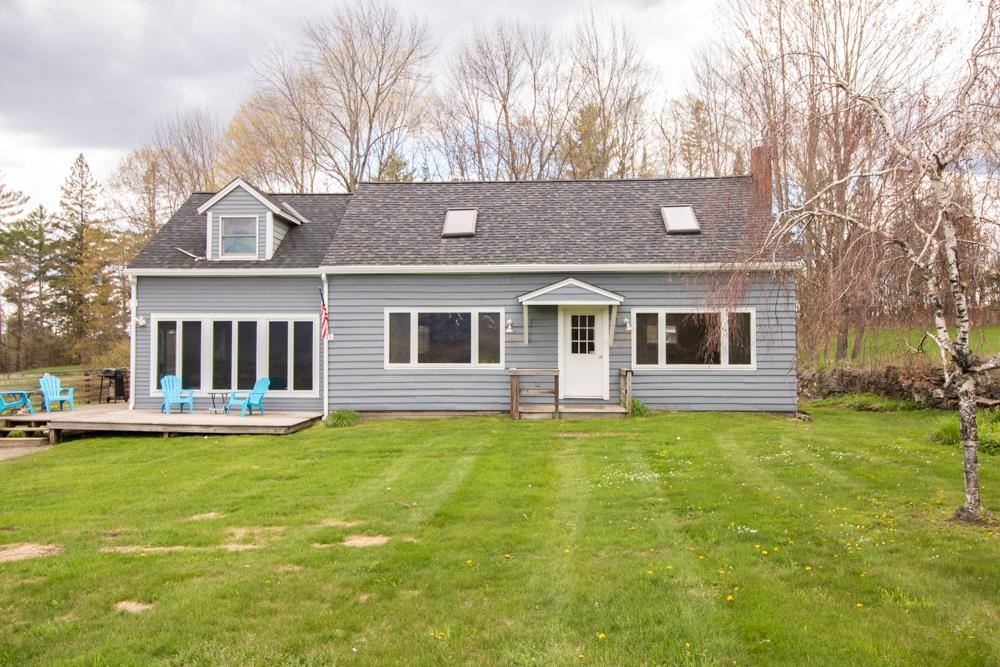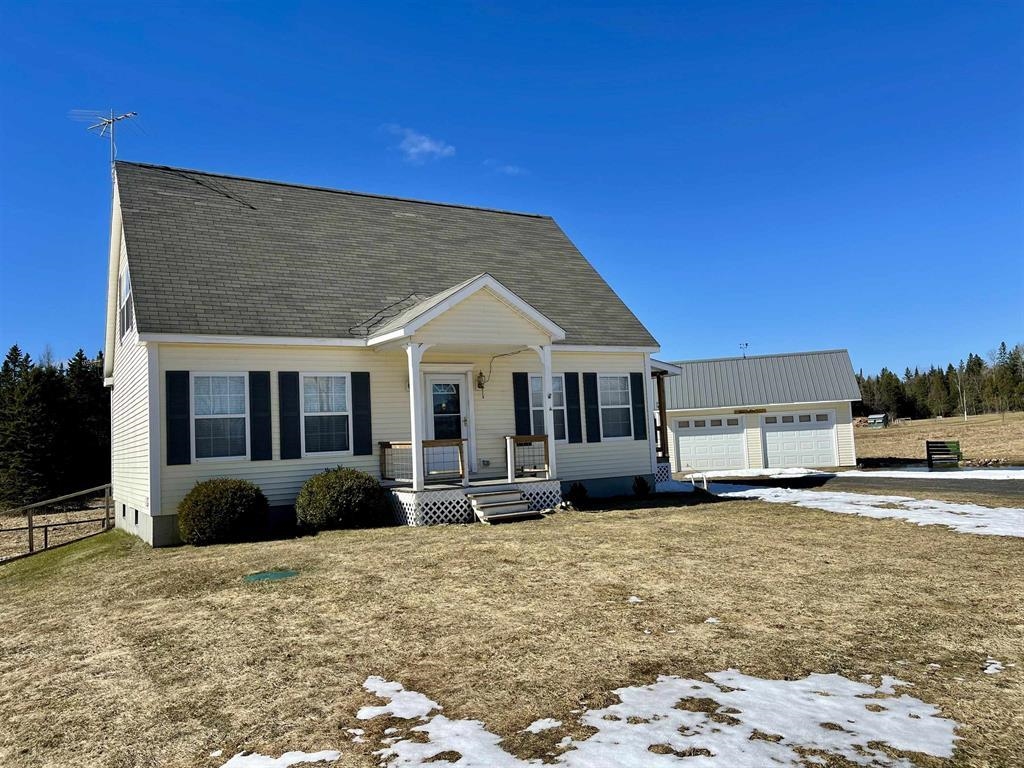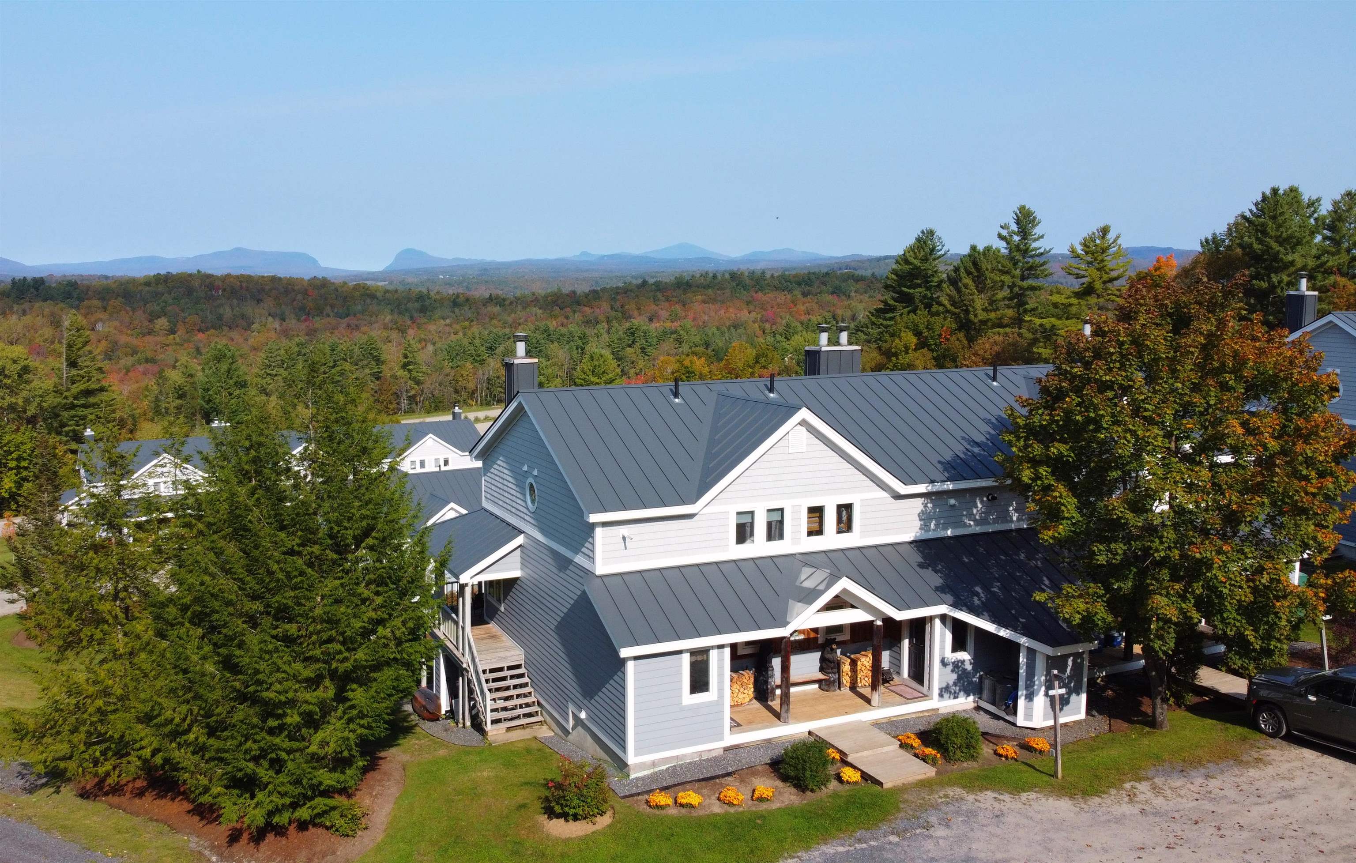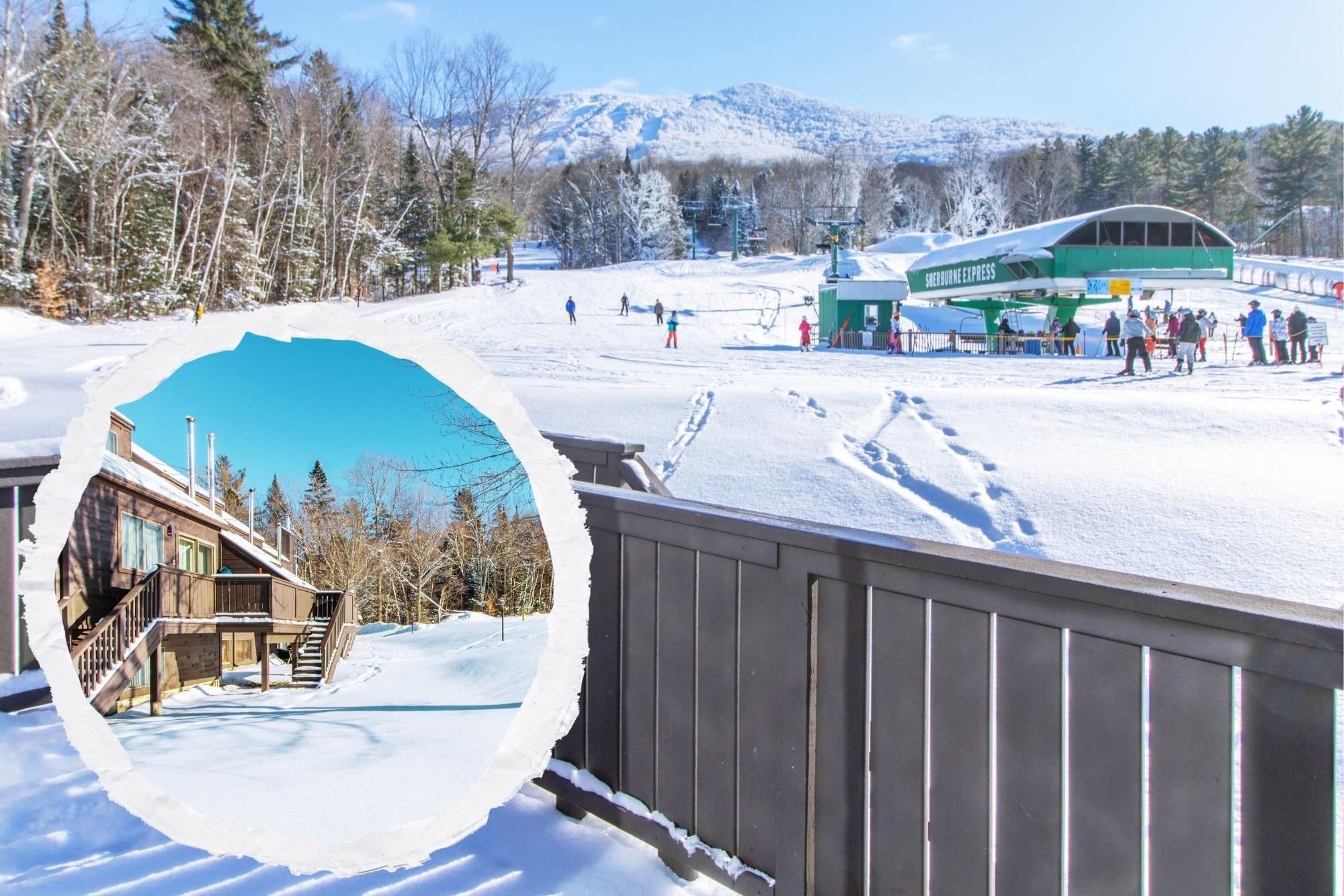1 of 35






General Property Information
- Property Status:
- Active Under Contract
- Price:
- $625, 000
- Assessed:
- $0
- Assessed Year:
- County:
- VT-Caledonia
- Acres:
- 7.00
- Property Type:
- Single Family
- Year Built:
- 1910
- Agency/Brokerage:
- Andrea Kupetz
Century 21 Farm & Forest - Bedrooms:
- 3
- Total Baths:
- 3
- Sq. Ft. (Total):
- 1800
- Tax Year:
- 2023
- Taxes:
- $7, 464
- Association Fees:
This is a very special location on Darling Hill Road in Burke. The 7-acre property includes 1, 145' of road frontage and a surveyed view easement across the road where no structure may be built, assuring that the amazing view of Burke Mountain will not be interrupted and your privacy assured. The original home was built in 1910 on a full basement. A two-story addition built about 1995 increased the living space to 1, 800 square feet and created the combined kitchen and dining area on the first floor and a primary suite with ¾ bath on the second floor. The L-shaped living area offers space for multiple seating areas, a glass-front woodstove for chilly evenings, and sweeping views of Burke Mountain and pastoral meadows. A large laundry room and ¾ bath complete the main level. In addition to the primary suite, there are 2 more bedrooms and a ½ bath upstairs. The acreage is open and includes stone walls and several apple trees. The deck wraps 2 sides of the newer section of the house and providing great barbecuing space and front-row seats for watching the sunrise and relaxing in the afternoon sun. Quick and easy access to Kingdom Trails from this location, and you’re just 2 miles from the heart of East Burke Village and 4 miles from Burke Mountain. Additional options for outdoor recreation nearby are many, from swimming to snowmobiling, hiking, boating, and so much more. Come find your place in Vermont’s Northeast Kingdom!
Interior Features
- # Of Stories:
- 1.5
- Sq. Ft. (Total):
- 1800
- Sq. Ft. (Above Ground):
- 1800
- Sq. Ft. (Below Ground):
- 0
- Sq. Ft. Unfinished:
- 1200
- Rooms:
- 9
- Bedrooms:
- 3
- Baths:
- 3
- Interior Desc:
- Dining Area, Furnished, Kitchen Island, Living/Dining, Primary BR w/ BA, Skylight, Laundry - 1st Floor, Attic - No Access
- Appliances Included:
- Dishwasher, Dryer, Range - Gas, Refrigerator, Washer, Water Heater-Gas-LP/Bttle, Water Heater - Owned
- Flooring:
- Carpet, Ceramic Tile, Hardwood
- Heating Cooling Fuel:
- Gas - LP/Bottle
- Water Heater:
- Basement Desc:
- Bulkhead, Concrete Floor, Full, Stairs - Exterior, Stairs - Interior, Unfinished, Exterior Access, Stairs - Basement
Exterior Features
- Style of Residence:
- Cape, Farmhouse
- House Color:
- Gray
- Time Share:
- No
- Resort:
- No
- Exterior Desc:
- Exterior Details:
- Deck, Garden Space, Natural Shade, Shed, Windows - Double Pane
- Amenities/Services:
- Land Desc.:
- Country Setting, Field/Pasture, Major Road Frontage, Mountain View, Open, Recreational, Ski Area, Sloping, View
- Suitable Land Usage:
- Residential
- Roof Desc.:
- Shingle - Asphalt
- Driveway Desc.:
- Gravel
- Foundation Desc.:
- Concrete, Stone
- Sewer Desc.:
- 1000 Gallon, Concrete, Leach Field - Conventionl, On-Site Septic Exists, Septic
- Garage/Parking:
- No
- Garage Spaces:
- 0
- Road Frontage:
- 1145
Other Information
- List Date:
- 2024-04-09
- Last Updated:
- 2024-06-12 12:43:52




































