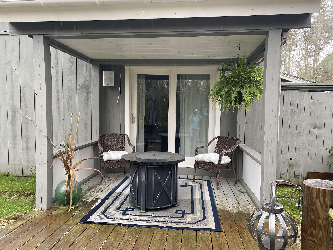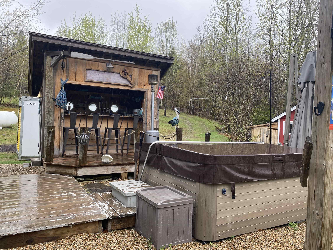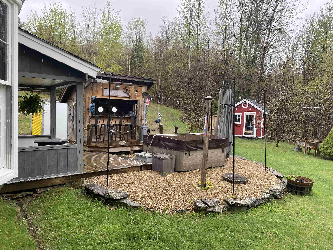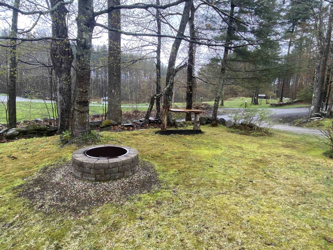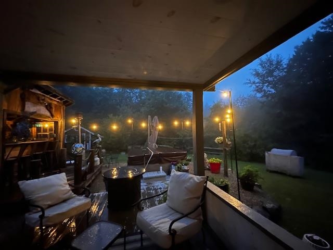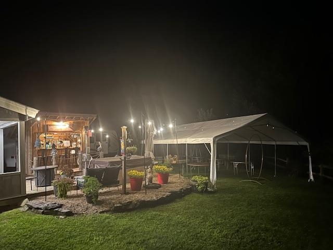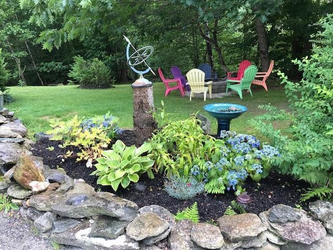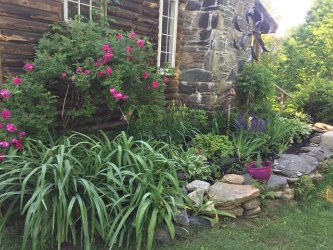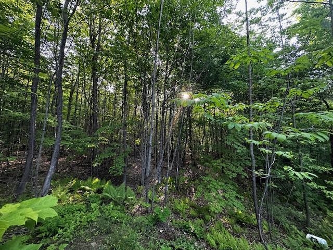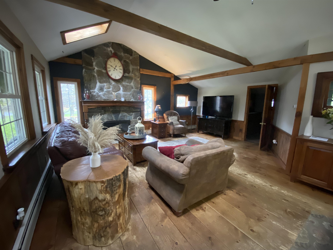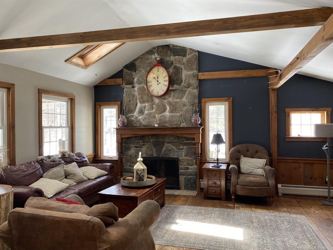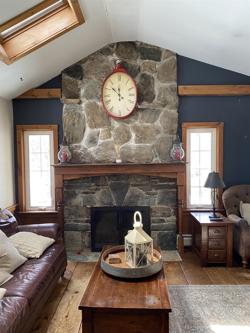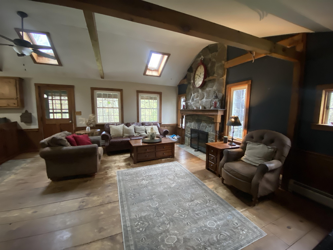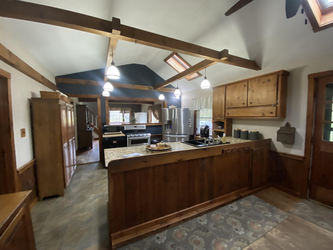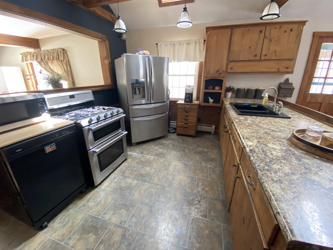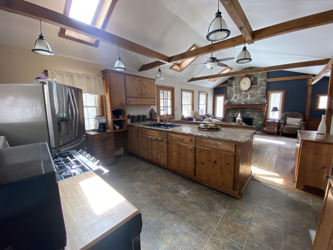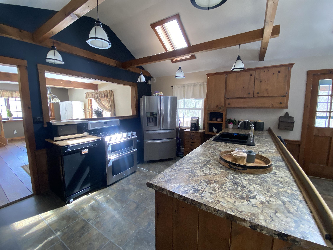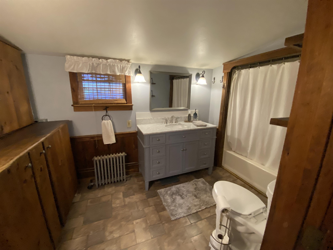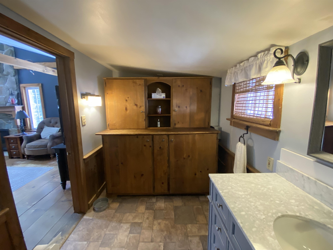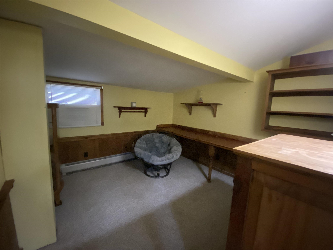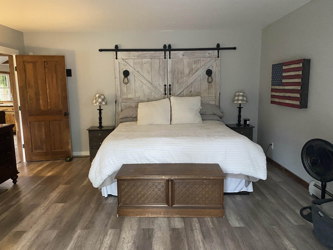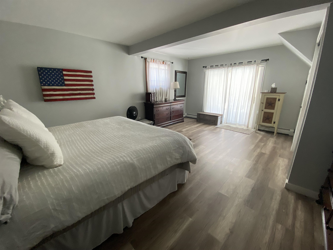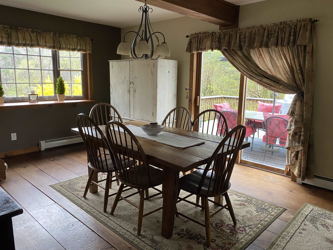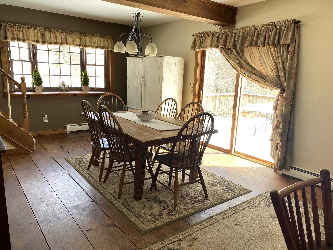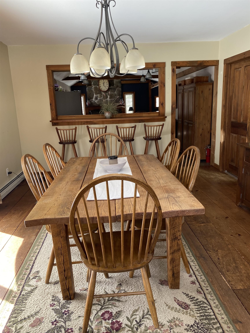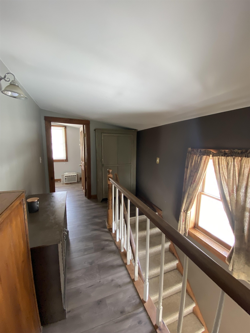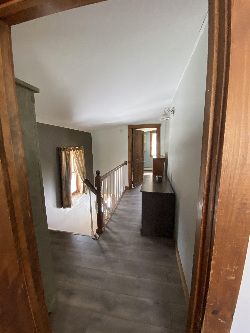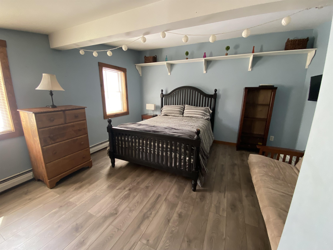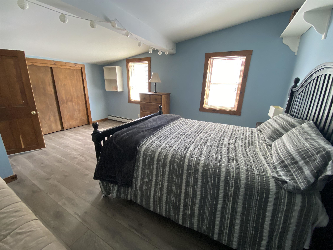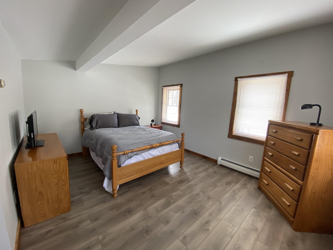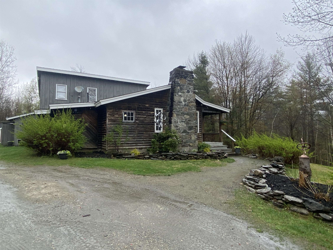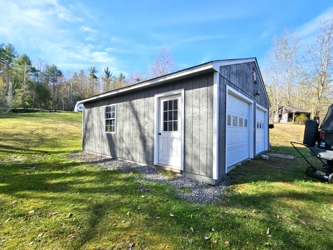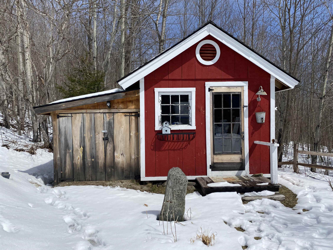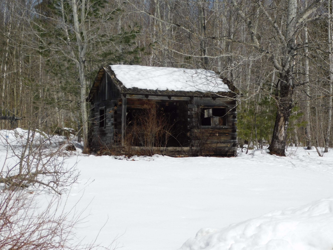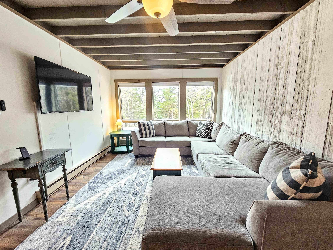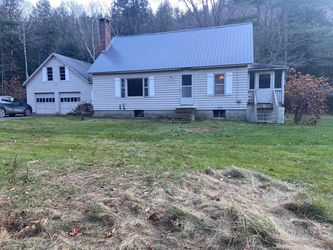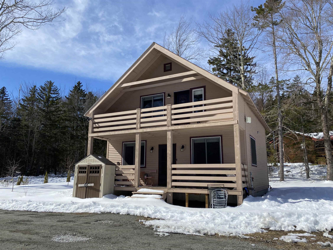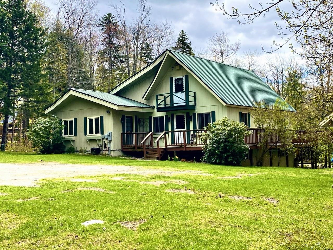1 of 40
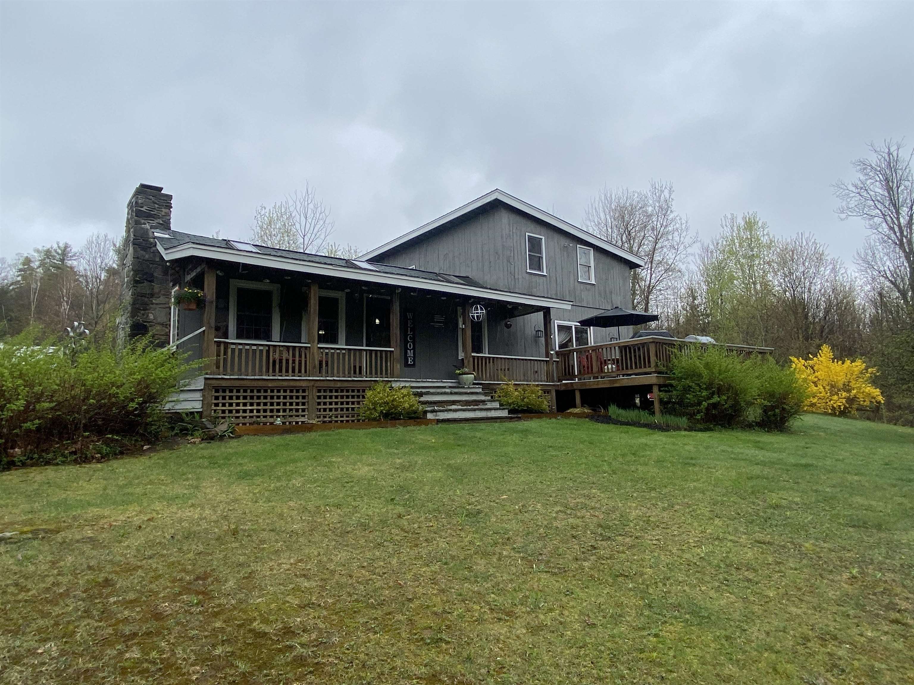
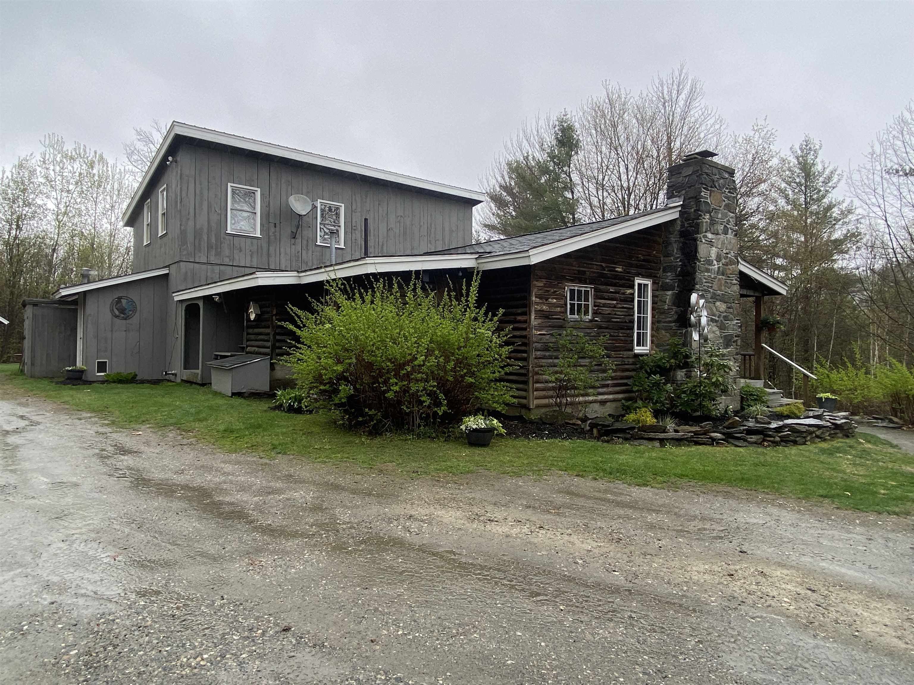
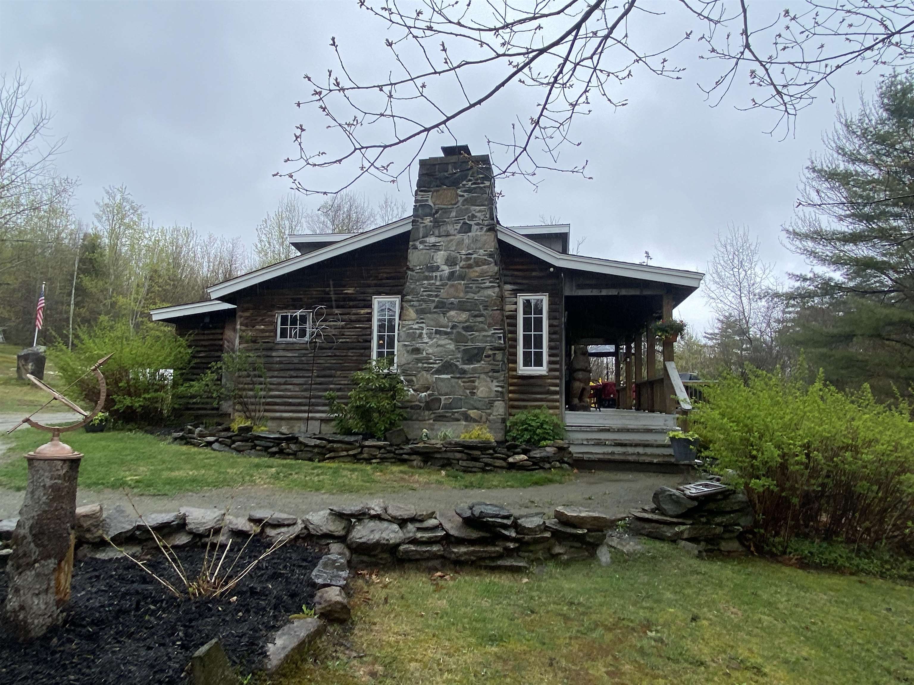
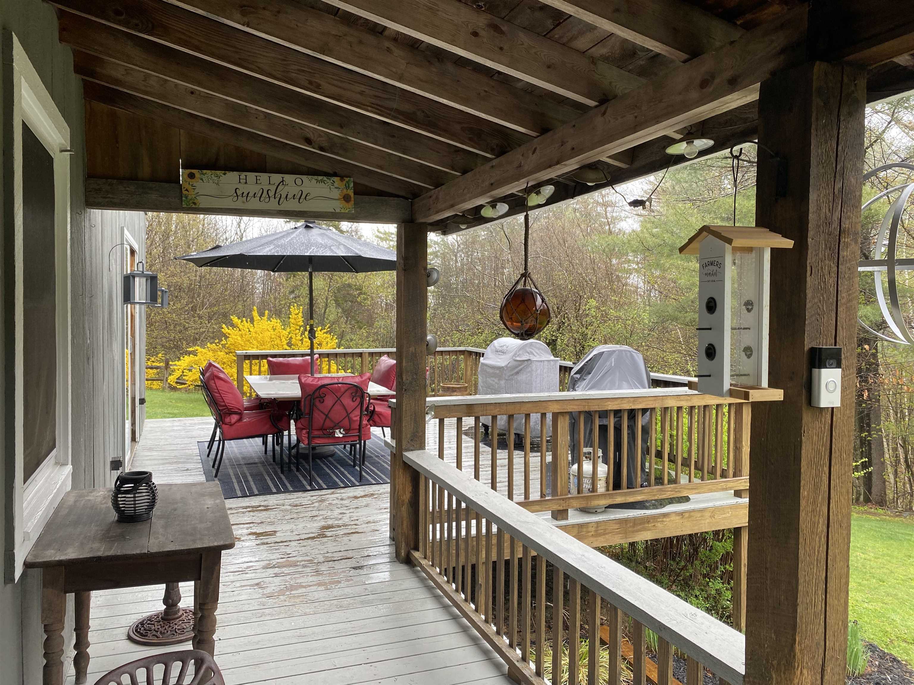
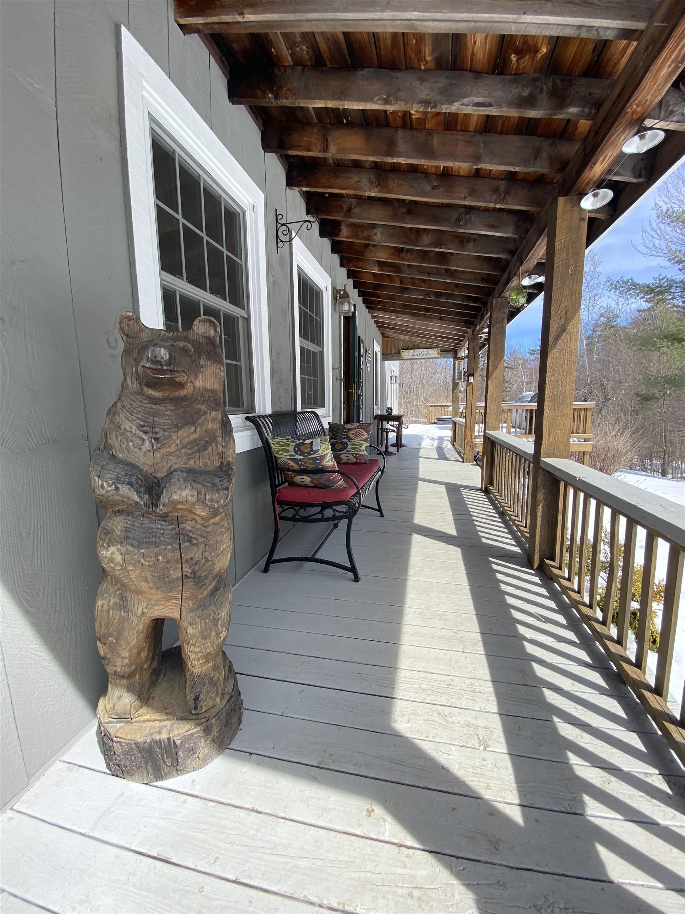
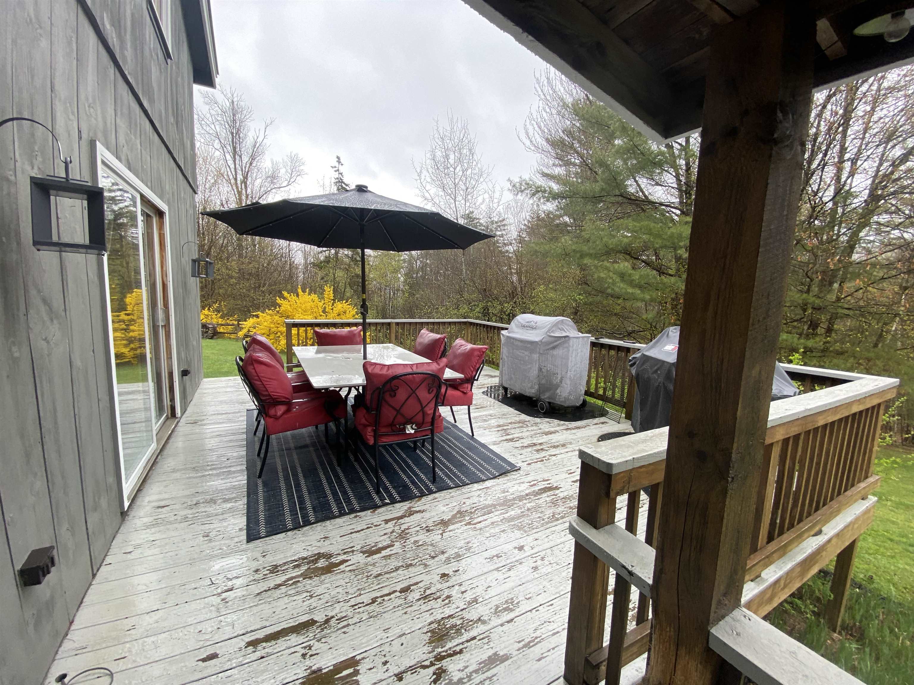
General Property Information
- Property Status:
- Active
- Price:
- $425, 000
- Assessed:
- $0
- Assessed Year:
- County:
- VT-Windham
- Acres:
- 4.80
- Property Type:
- Single Family
- Year Built:
- 1980
- Agency/Brokerage:
- Jennifer Densmore
Deerfield Valley Real Estate - Bedrooms:
- 4
- Total Baths:
- 1
- Sq. Ft. (Total):
- 1764
- Tax Year:
- 2023
- Taxes:
- $4, 066
- Association Fees:
Nestled in a serene location at the end of a quiet road in Wardsboro, this charming cottage-style home on 4.8 acres offers a welcoming atmosphere and ample space. Step onto the front covered porch and enter into the inviting living room, featuring a cozy fieldstone fireplace and beautiful wood floors that extend throughout the house. The main level comprises an open layout with a fully equipped kitchen, a full bath with laundry facilities, a versatile bedroom or den, and a primary bedroom with a slider opening onto the deck. A dining area with another slider provides access to a second deck, perfect for enjoying the peaceful surroundings. Upstairs, you'll find two spacious bedrooms, offering plenty of room for guests or family members. Outside, unwind on the covered porch or indulge in relaxation in the outdoor hot tub. On the property are beautiful flower gardens, apple trees, plum trees, black raspberries and grape vines plus a stone firepit. A detached two-car garage, along with several outbuildings, outdoor bar and a shed, offer ample storage space and potential for various uses, such as gardening or additional living quarters. Conveniently located just minutes away from Mount Snow and Stratton ski resorts, this home allows for quick access to recreational activities & Grout Pond. Additionally, Wardsboro's town center is in close proximity, ensuring convenient shopping and gas station, library and playground/park.
Interior Features
- # Of Stories:
- 2
- Sq. Ft. (Total):
- 1764
- Sq. Ft. (Above Ground):
- 1764
- Sq. Ft. (Below Ground):
- 0
- Sq. Ft. Unfinished:
- 0
- Rooms:
- 7
- Bedrooms:
- 4
- Baths:
- 1
- Interior Desc:
- Dining Area, Fireplace - Wood, Fireplaces - 1, Natural Light, Skylight, Laundry - 1st Floor
- Appliances Included:
- Dishwasher, Dryer, Refrigerator, Washer, Stove - Gas
- Flooring:
- Carpet, Vinyl, Wood
- Heating Cooling Fuel:
- Gas - LP/Bottle, Pellet, Wood
- Water Heater:
- Basement Desc:
- Concrete, Concrete Floor, Crawl Space, Partial, Exterior Access
Exterior Features
- Style of Residence:
- Log, Ranch
- House Color:
- brown grey
- Time Share:
- No
- Resort:
- Exterior Desc:
- Exterior Details:
- Deck, Garden Space, Hot Tub, Outbuilding, Porch - Covered, Shed
- Amenities/Services:
- Land Desc.:
- Country Setting, Landscaped, Walking Trails, Wooded
- Suitable Land Usage:
- Roof Desc.:
- Shingle - Asphalt
- Driveway Desc.:
- Gravel
- Foundation Desc.:
- Poured Concrete
- Sewer Desc.:
- Septic
- Garage/Parking:
- Yes
- Garage Spaces:
- 2
- Road Frontage:
- 619
Other Information
- List Date:
- 2024-04-10
- Last Updated:
- 2024-04-13 18:10:51


