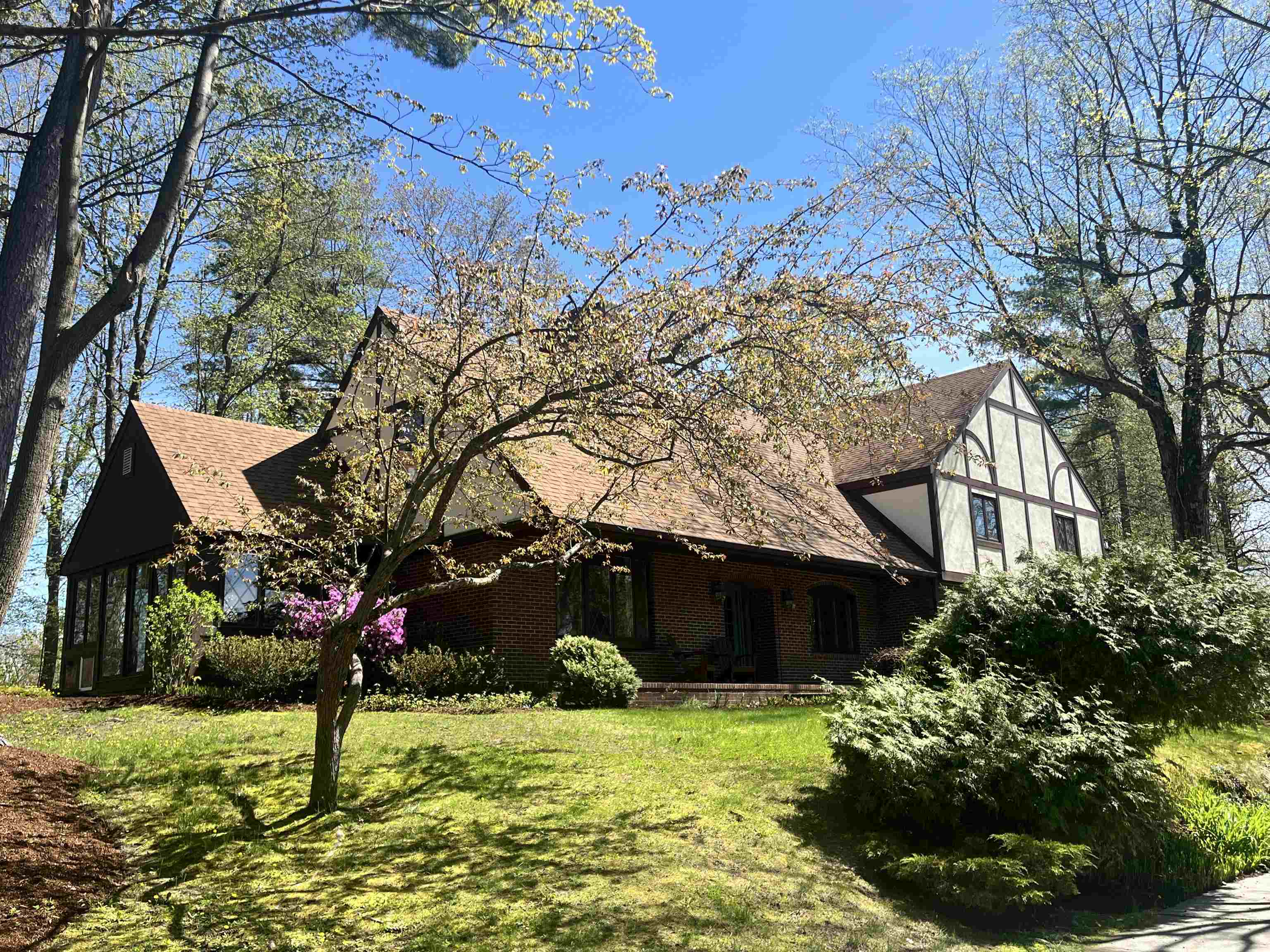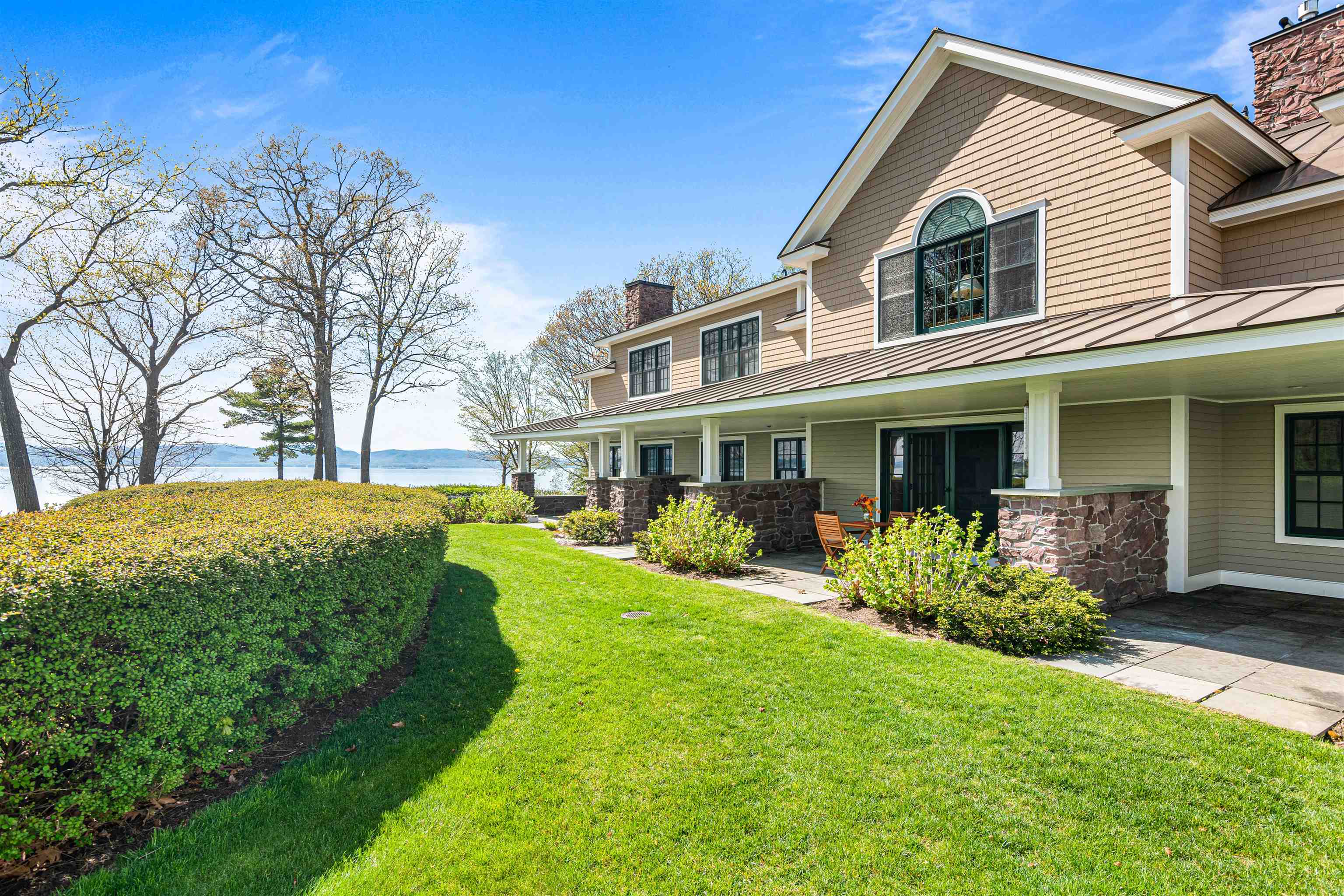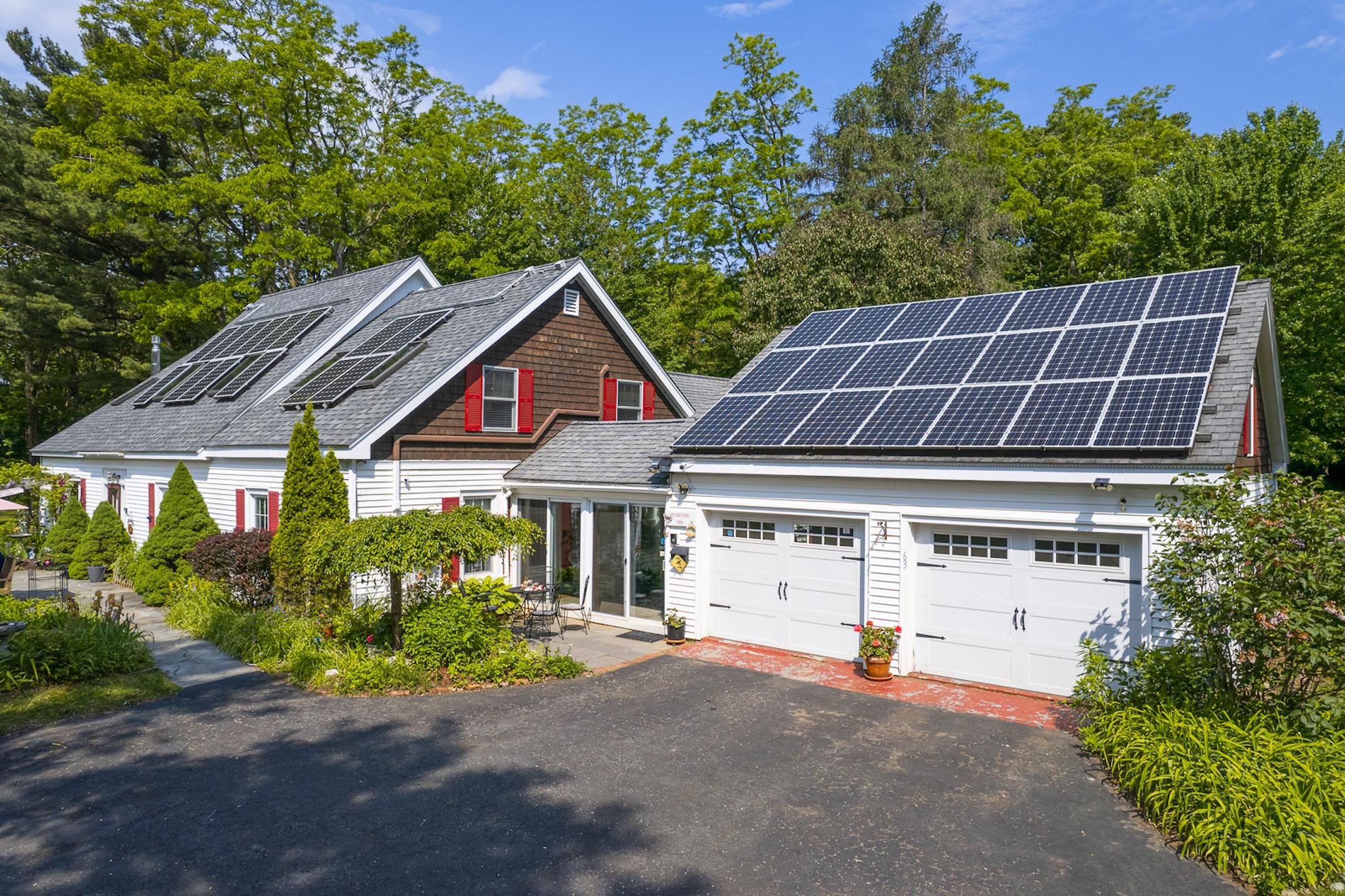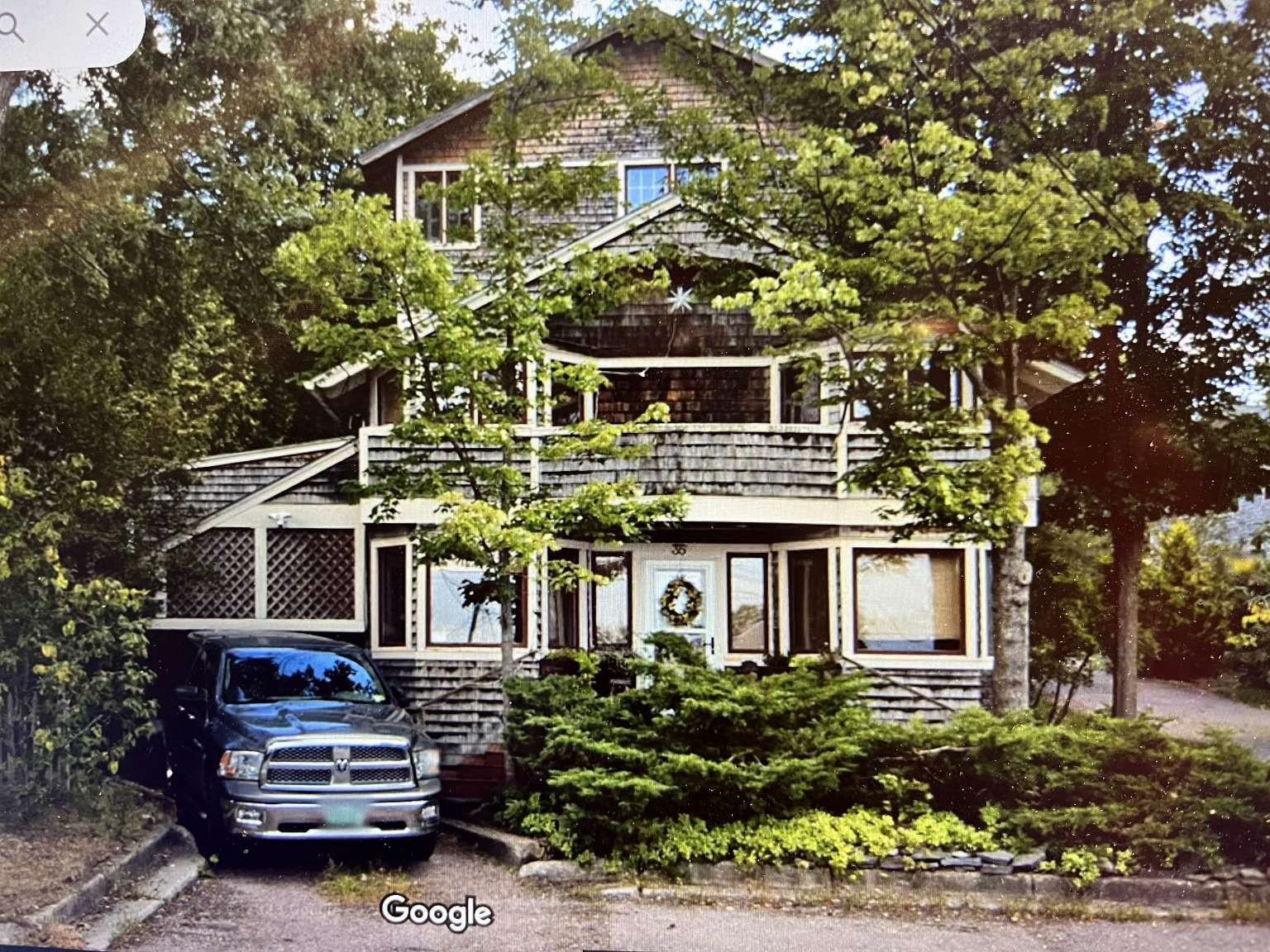1 of 28
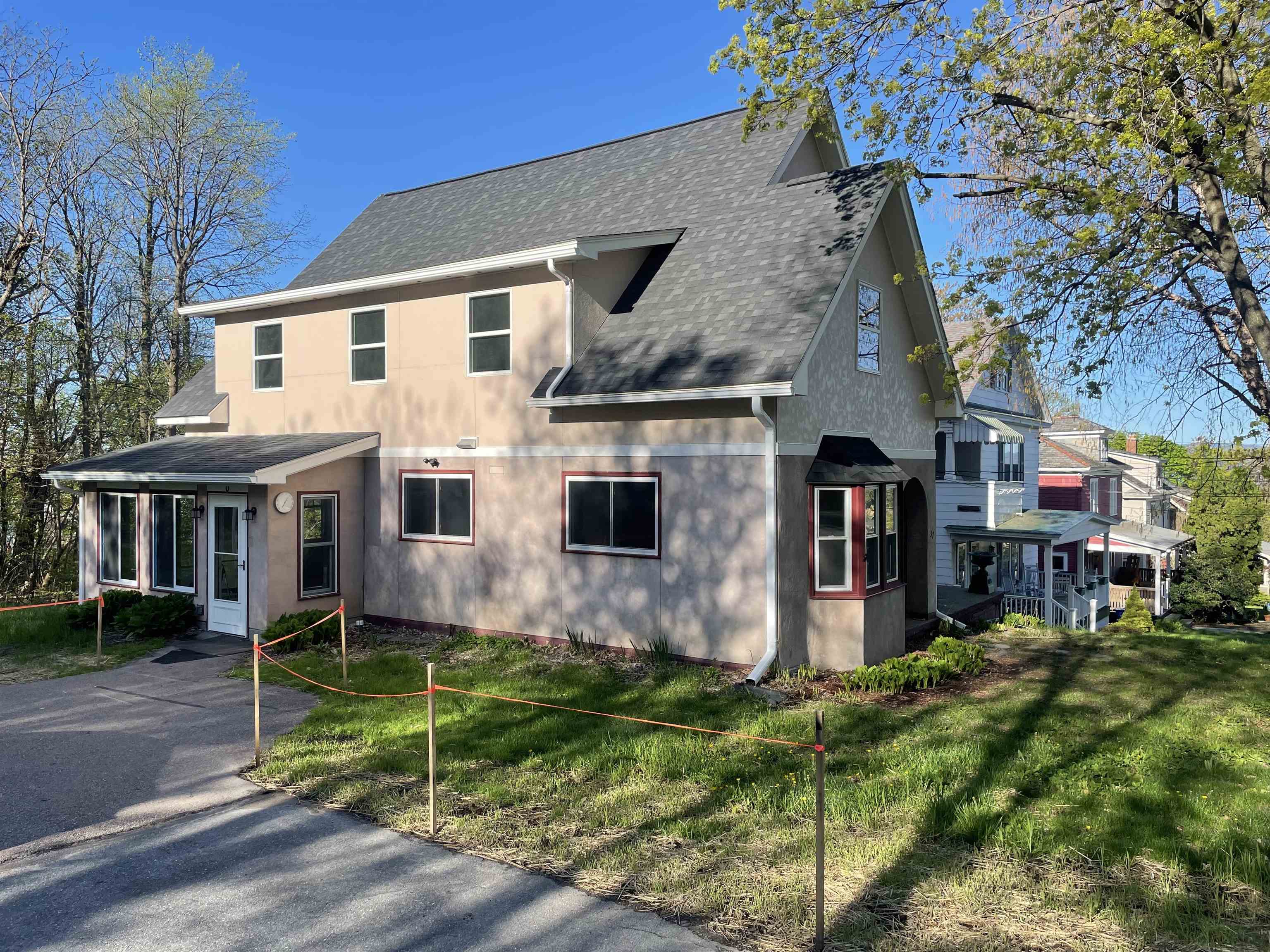





General Property Information
- Property Status:
- Active
- Price:
- $1, 495, 000
- Assessed:
- $0
- Assessed Year:
- County:
- VT-Chittenden
- Acres:
- 1.10
- Property Type:
- Single Family
- Year Built:
- 1926
- Agency/Brokerage:
- Brian French
Brian French Real Estate - Bedrooms:
- 4
- Total Baths:
- 2
- Sq. Ft. (Total):
- 2185
- Tax Year:
- 2023
- Taxes:
- $11, 864
- Association Fees:
Hill Section Oasis – A rare opportunity to own this four-bedroom, 2 bath, remodeled home on it’s large one plus acre Hill Section lot with subdivision possibilities. On the first floor, you will find the convenient primary bedroom with master bath, walk-in shower and double vanity. Lovely maple hardwood flooring all on lower level. Separate office for the remote worker and a comfy computer nook makes for a nice area for the kids to do homework. Sunroom adjacent to kitchen with wonderful views of large, private backyard. Enjoy the ambiance of the fireplace with wood stove insert in the living room on cool VT nights. An open floor plan is perfect for entertaining with a large dining area off the bright, sunny kitchen. Second floor features 3 large bedrooms, a windowed sitting area, and a deck with Adirondack views off the southern sleeping quarters. Completely rebuilt from the studs out including all electrical and plumbing. Newly designed and built roof. Brand new high efficiency boiler with 5 zones of baseboard hot water heat. This is truly a unique property. According to the zoning office, they would entertain 3 additional living units. Build your own family compound! Short distance from UVM Medical Center, Church Street, Burlington Country Club, Redstone Quarry, South Park for those outdoor enthusiasts.
Interior Features
- # Of Stories:
- 2.5
- Sq. Ft. (Total):
- 2185
- Sq. Ft. (Above Ground):
- 2185
- Sq. Ft. (Below Ground):
- 0
- Sq. Ft. Unfinished:
- 850
- Rooms:
- 8
- Bedrooms:
- 4
- Baths:
- 2
- Interior Desc:
- Appliances Included:
- Flooring:
- Carpet, Hardwood, Vinyl
- Heating Cooling Fuel:
- Gas - Natural
- Water Heater:
- Basement Desc:
- Stairs - Basement
Exterior Features
- Style of Residence:
- Other
- House Color:
- Cream
- Time Share:
- No
- Resort:
- Exterior Desc:
- Exterior Details:
- Shed
- Amenities/Services:
- Land Desc.:
- City Lot
- Suitable Land Usage:
- Residential
- Roof Desc.:
- Shingle - Asphalt
- Driveway Desc.:
- Paved
- Foundation Desc.:
- Block
- Sewer Desc.:
- Public
- Garage/Parking:
- No
- Garage Spaces:
- 0
- Road Frontage:
- 105
Other Information
- List Date:
- 2024-04-11
- Last Updated:
- 2024-05-07 13:08:21

























