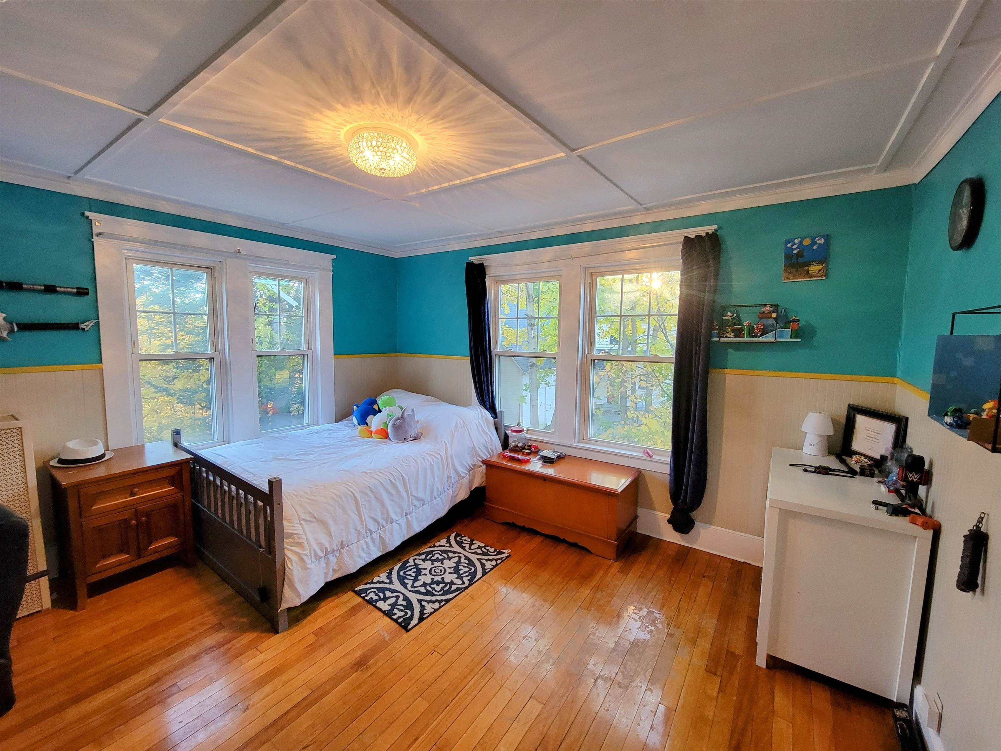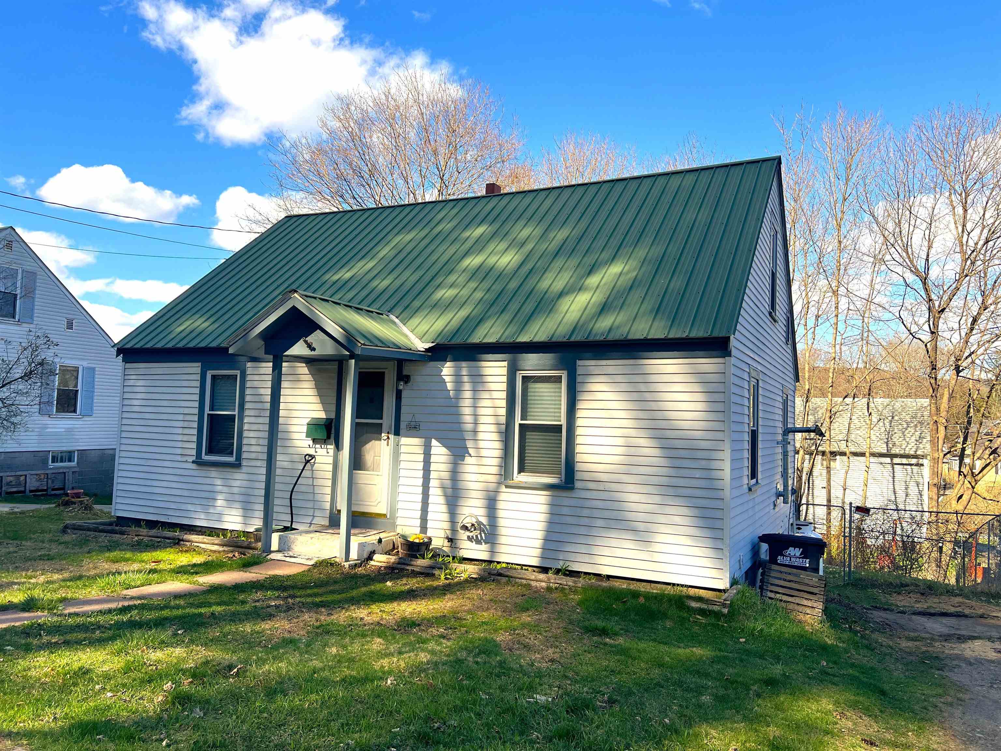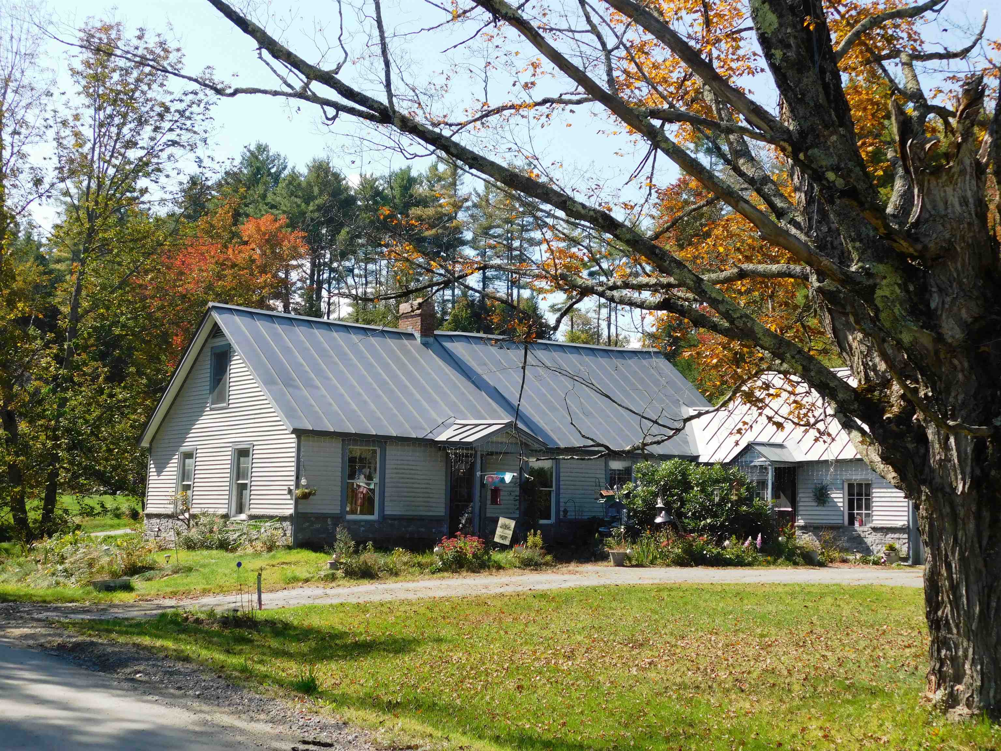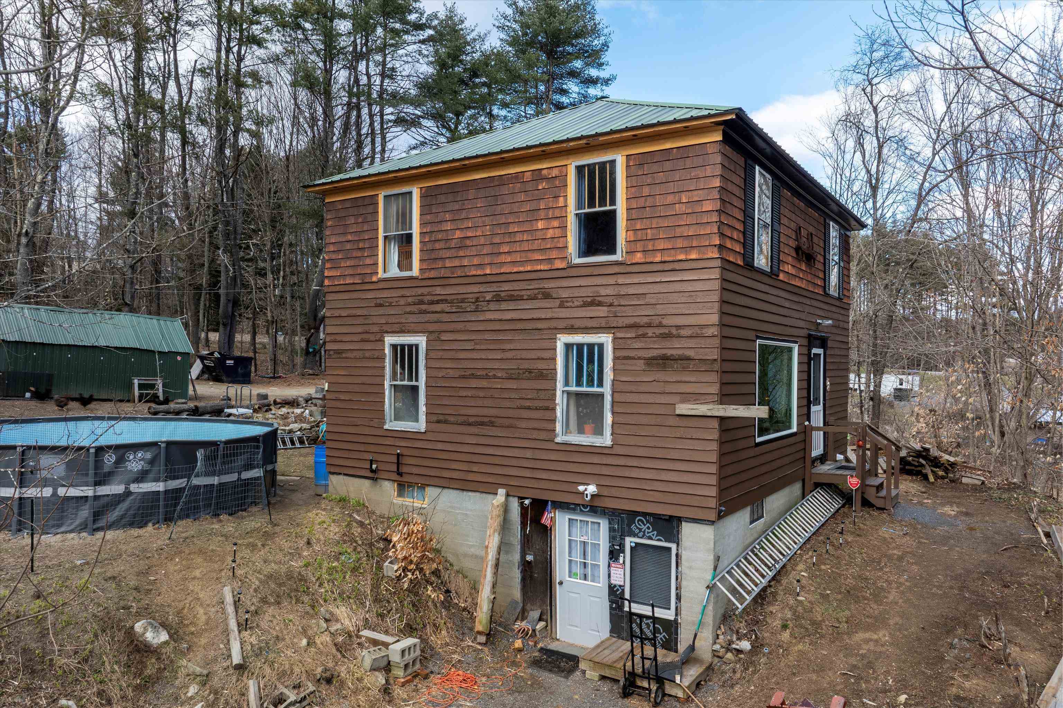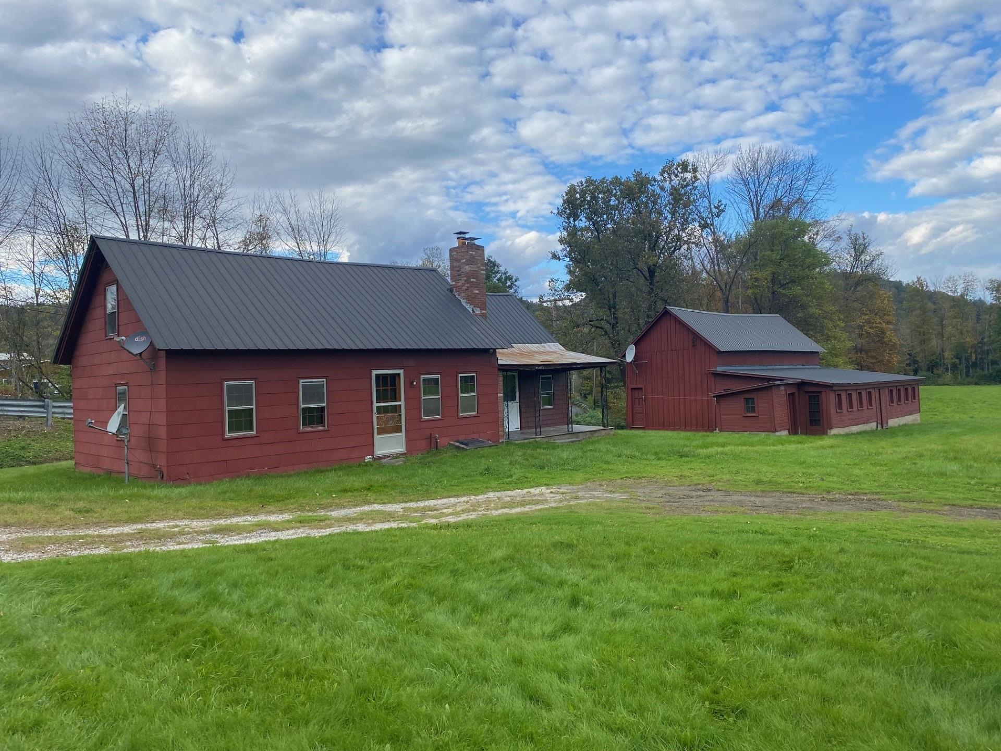1 of 35
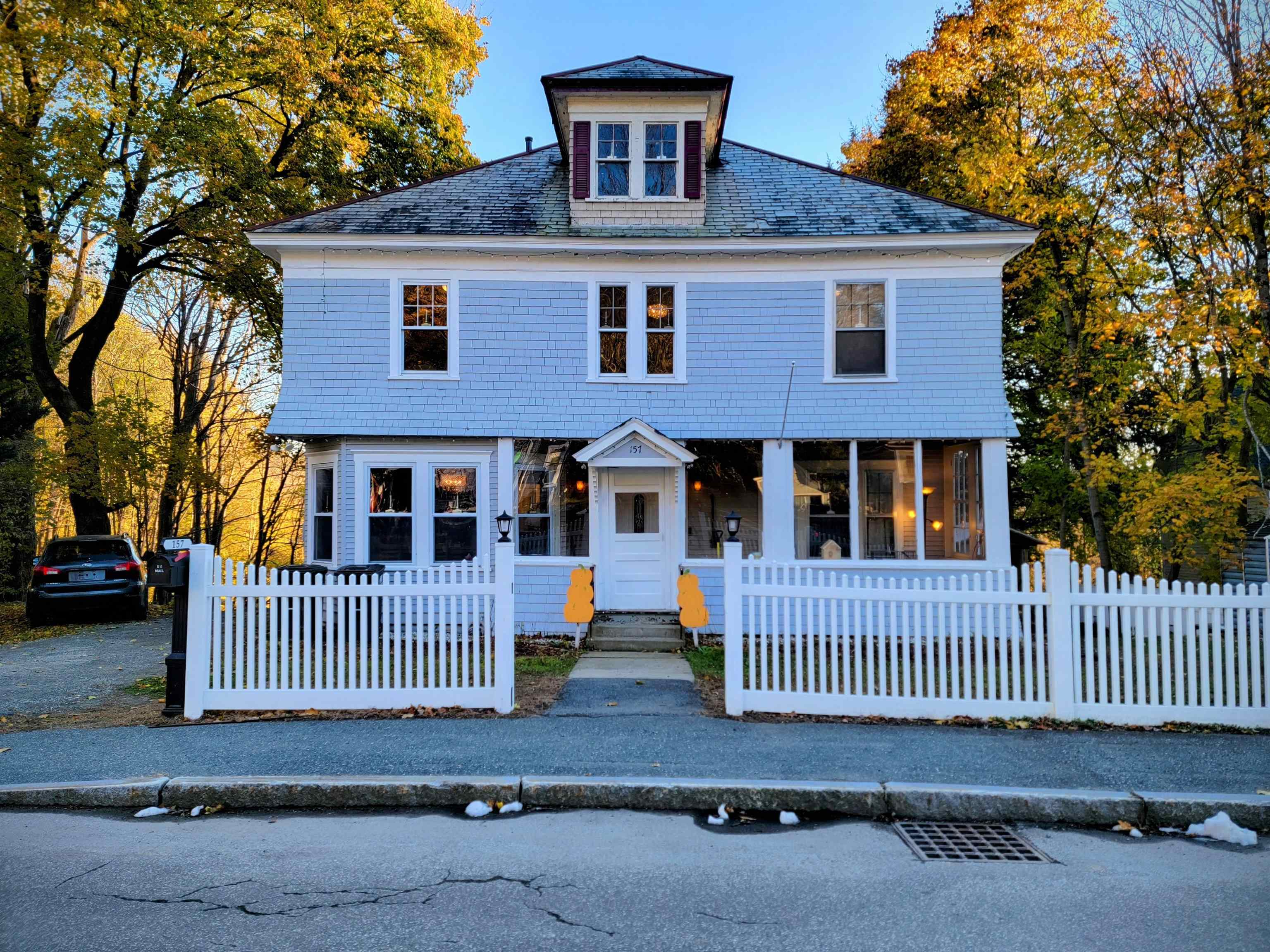





General Property Information
- Property Status:
- Active Under Contract
- Price:
- $252, 500
- Assessed:
- $0
- Assessed Year:
- County:
- VT-Windsor
- Acres:
- 0.25
- Property Type:
- Single Family
- Year Built:
- 1940
- Agency/Brokerage:
- Betsy Adamovich
Could not find - Bedrooms:
- 4
- Total Baths:
- 2
- Sq. Ft. (Total):
- 1894
- Tax Year:
- 2023
- Taxes:
- $3, 673
- Association Fees:
ACCEPTING BACK UP OFFERS! -NEW photos of bathrooms and balcony coming soon!- Welcome home to 157 Summer Street, a 4-bed, 2-bath American Foursquare masterpiece in Springfield, Vermont, seamlessly marrying classic charm with modern updates. This home features gleaming hardwood floors, an updated kitchen with butcher block counters, large island with a stone countertop, and a farmhouse sink. New light fixtures illuminate the bright and beautiful space. The generously sized bedrooms offer comfort and style, while the versatile third floor adds even more potential living space. The expansive basement with high ceilings is perfect for projects and storage of larger items thanks to the walk-out access. Imagine the endless possibilities for a home gym, workshop, or creative studio in this vast area. Step outside to 0.25 acres of tranquility and privacy, complete with an above-ground pool for refreshing enjoyment during warmer months. The privacy fencing and hardscaped grounds create a private haven for relaxation or entertaining guests. In a welcoming residential neighborhood, 157 Summer Street provides a perfect balance of serenity and accessibility to local amenities, schools, and parks. This grand, warm, and welcoming home is an invitation to a lifestyle of comfort, style, and endless possibilities. Schedule a showing today to experience the perfect synergy of timeless design and modern convenience at 157 Summer Street.
Interior Features
- # Of Stories:
- 3
- Sq. Ft. (Total):
- 1894
- Sq. Ft. (Above Ground):
- 1894
- Sq. Ft. (Below Ground):
- 0
- Sq. Ft. Unfinished:
- 1843
- Rooms:
- 10
- Bedrooms:
- 4
- Baths:
- 2
- Interior Desc:
- Fireplace - Wood, Kitchen Island, Natural Light, Laundry - 1st Floor
- Appliances Included:
- Dishwasher, Dryer, Refrigerator, Washer, Stove - Gas
- Flooring:
- Laminate, Wood
- Heating Cooling Fuel:
- Oil
- Water Heater:
- Basement Desc:
- Concrete, Concrete Floor, Full, Storage Space, Unfinished, Walkout, Interior Access, Stairs - Basement
Exterior Features
- Style of Residence:
- Four Square
- House Color:
- Time Share:
- No
- Resort:
- No
- Exterior Desc:
- Exterior Details:
- Balcony, Fence - Partial, Garden Space, Natural Shade, Other, Outbuilding, Pool - Above Ground, Porch - Enclosed
- Amenities/Services:
- Land Desc.:
- Hilly, Sloping, Steep, Trail/Near Trail, View
- Suitable Land Usage:
- Roof Desc.:
- Slate
- Driveway Desc.:
- Gravel
- Foundation Desc.:
- Concrete
- Sewer Desc.:
- Public
- Garage/Parking:
- No
- Garage Spaces:
- 0
- Road Frontage:
- 0
Other Information
- List Date:
- 2024-04-10
- Last Updated:
- 2024-04-12 23:19:27

















