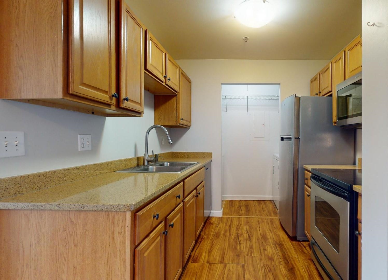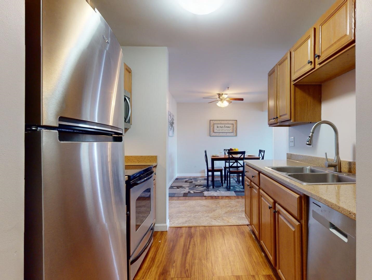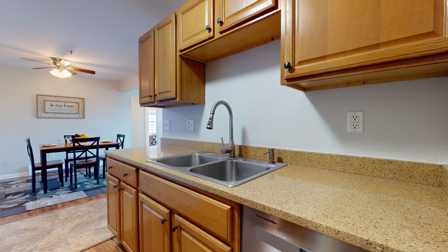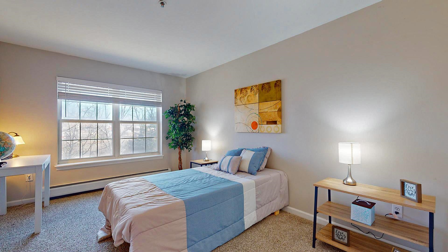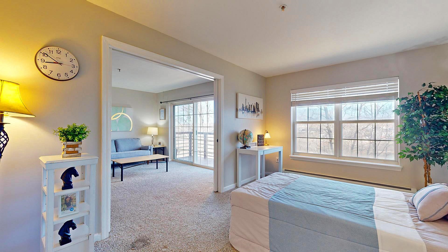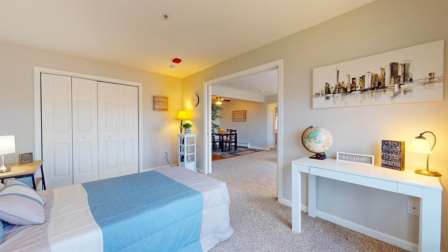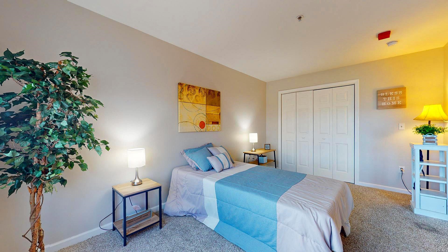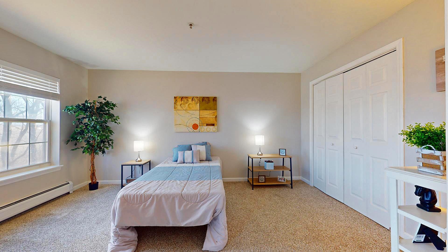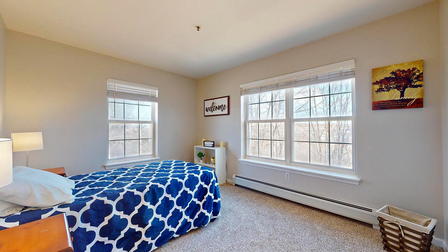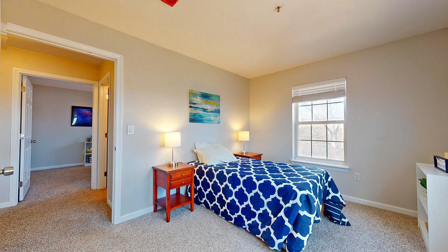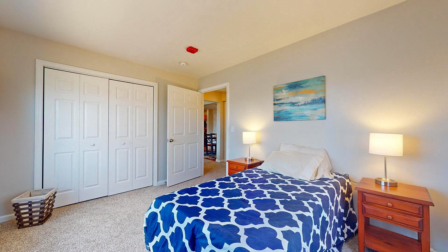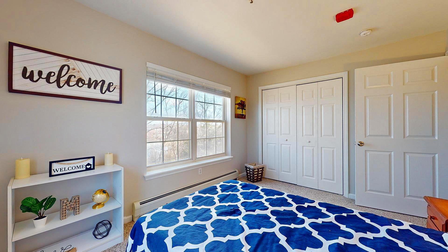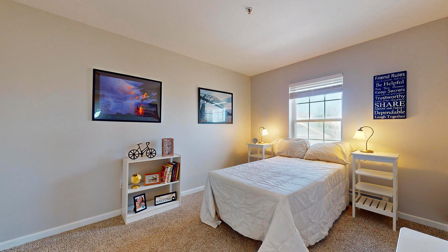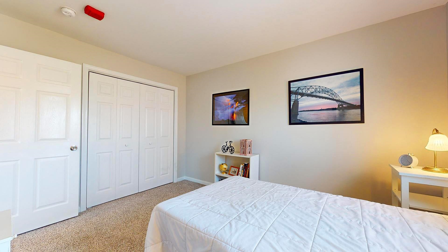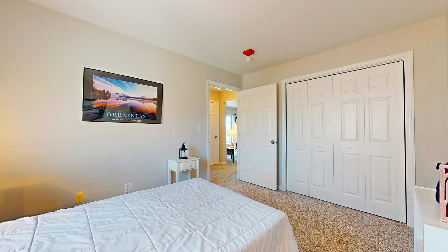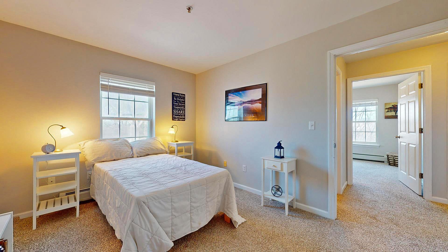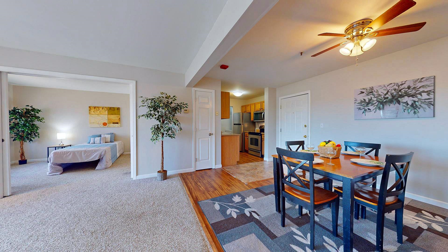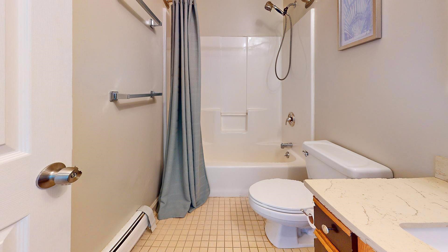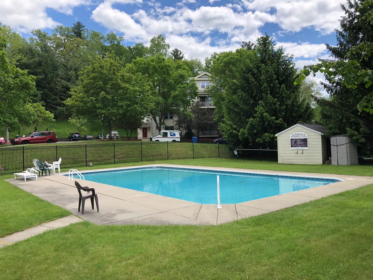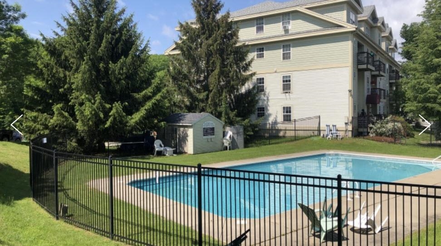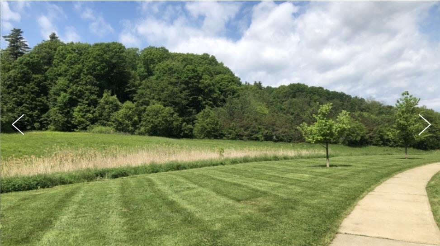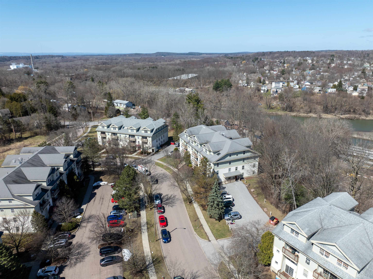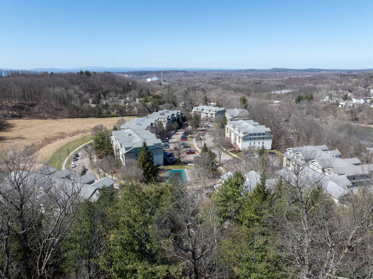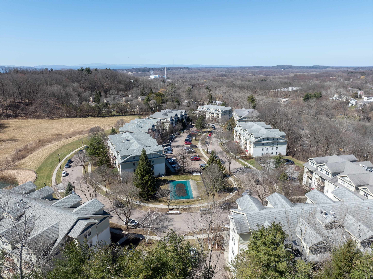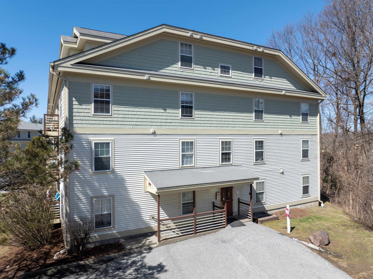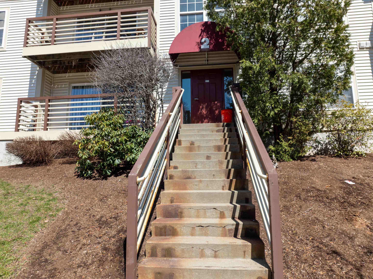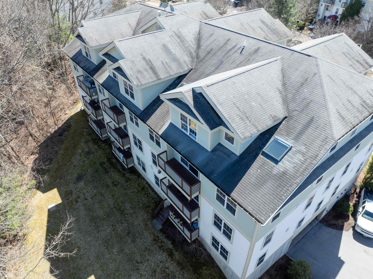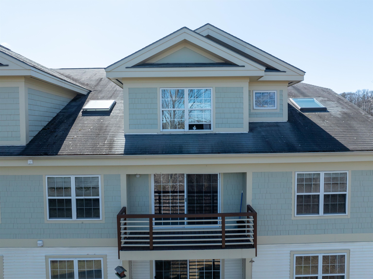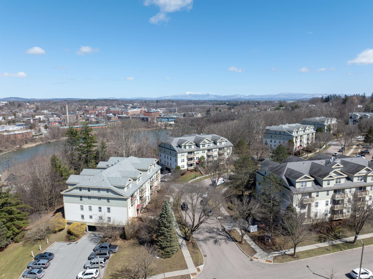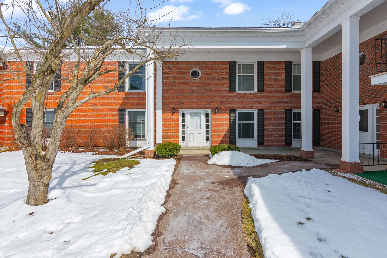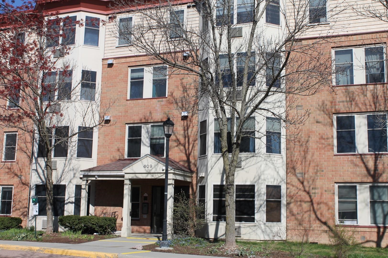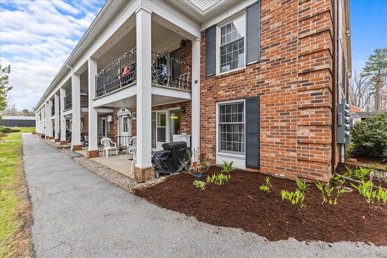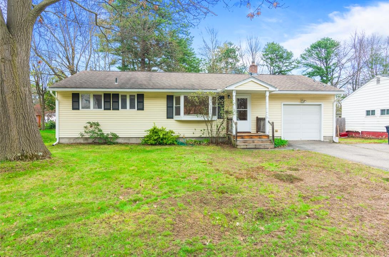1 of 35
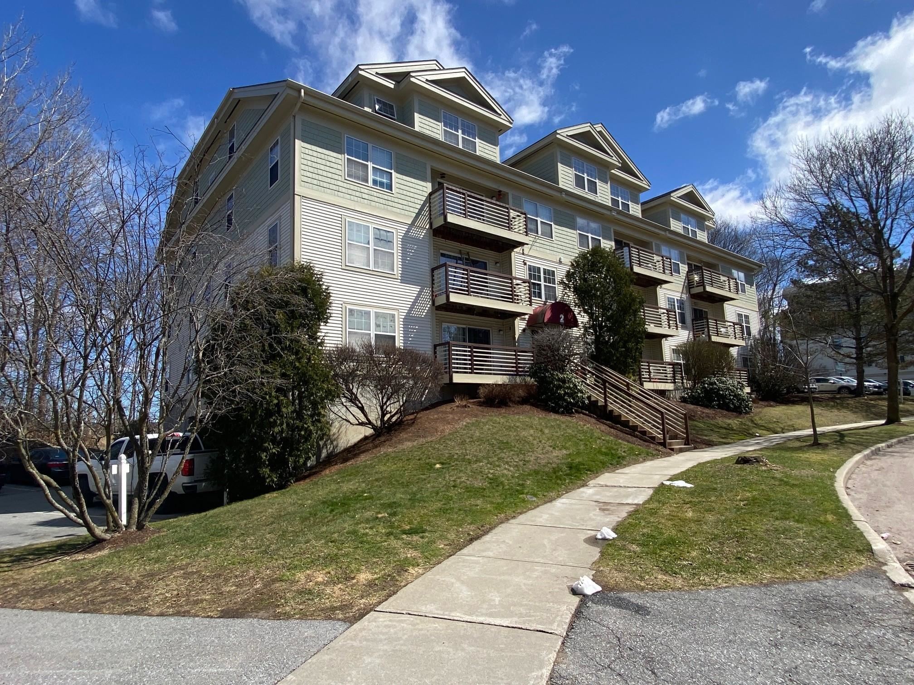
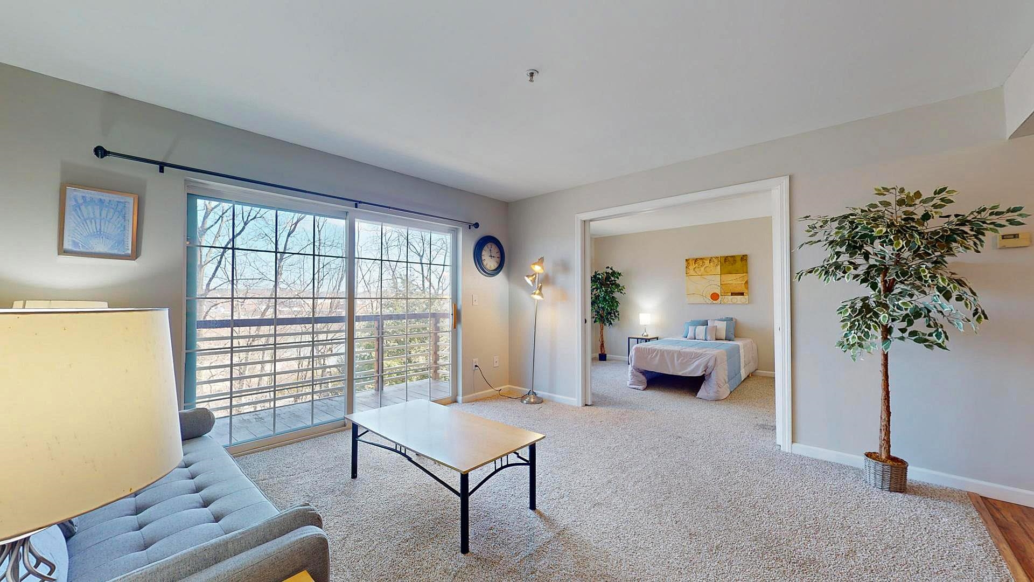
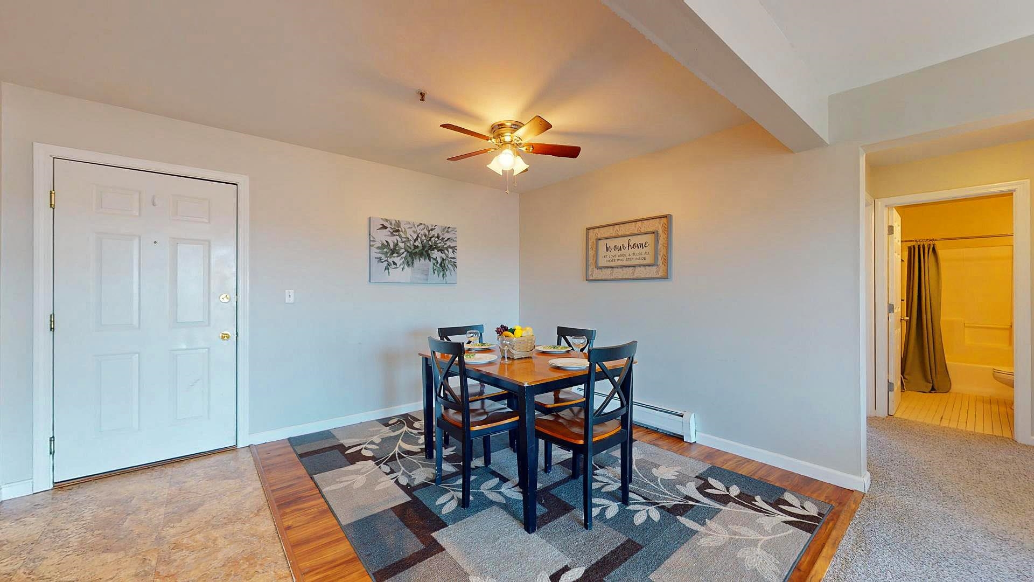
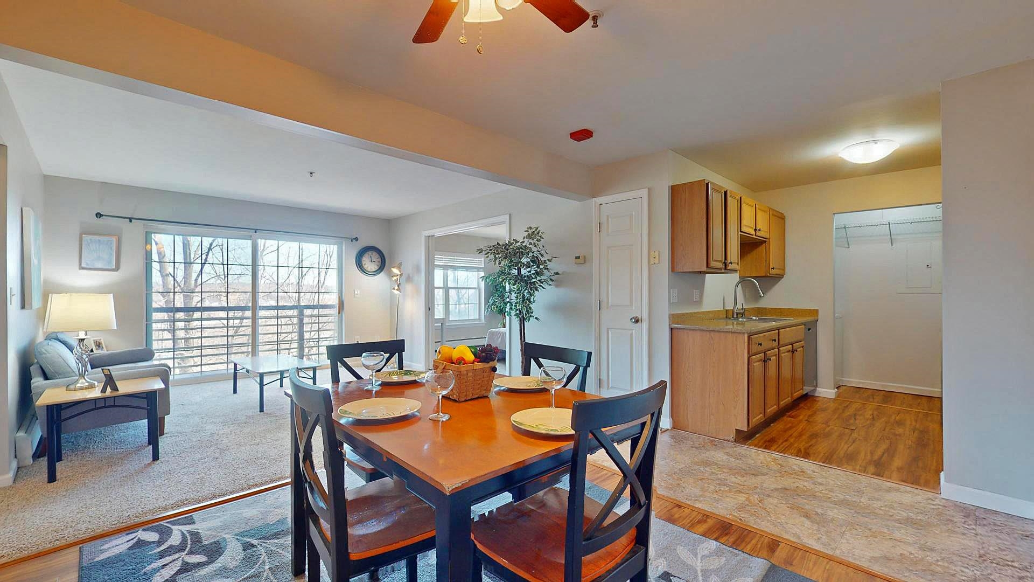
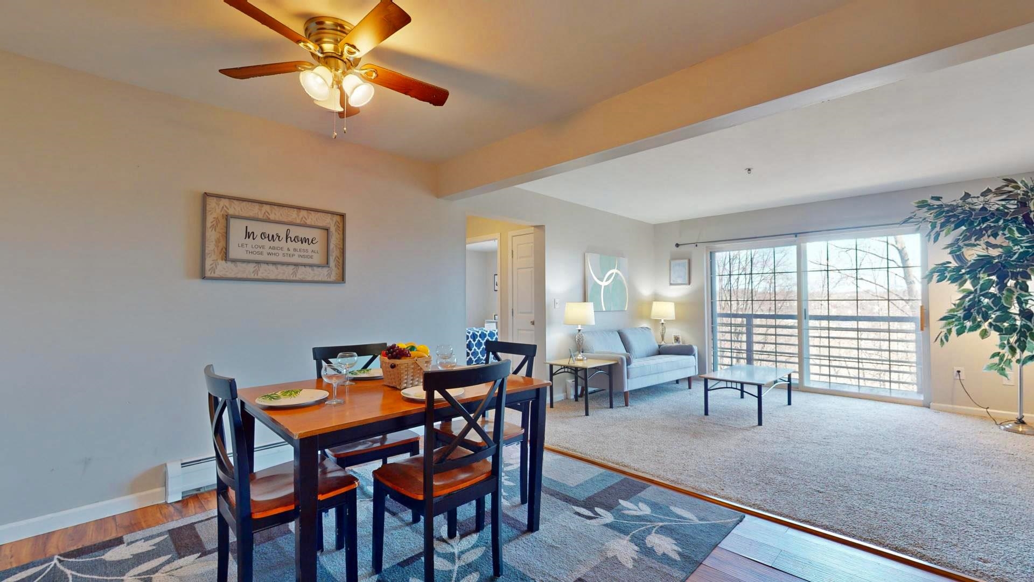
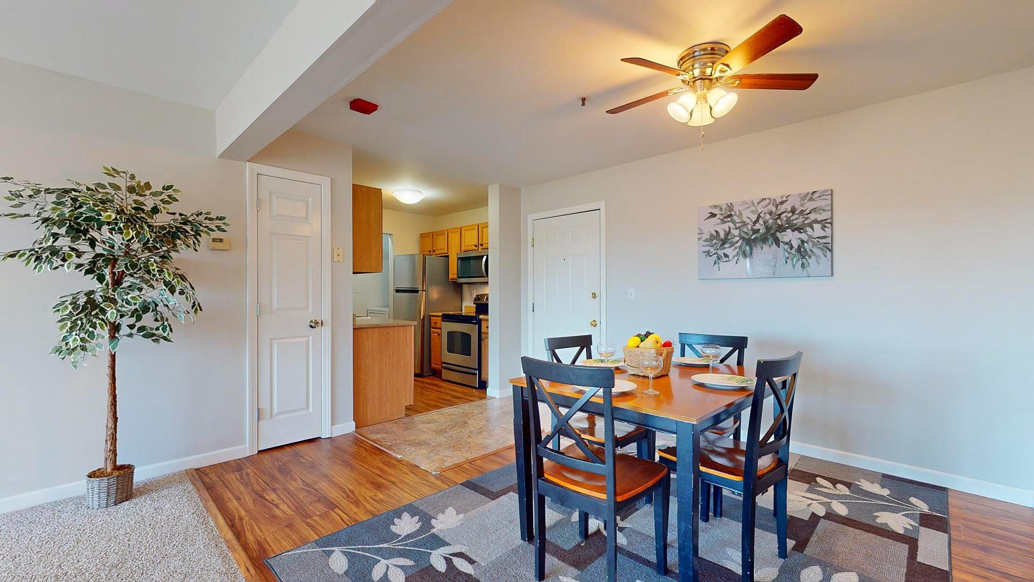
General Property Information
- Property Status:
- Active Under Contract
- Price:
- $310, 000
- Assessed:
- $0
- Assessed Year:
- County:
- VT-Chittenden
- Acres:
- 0.00
- Property Type:
- Condo
- Year Built:
- 1992
- Agency/Brokerage:
- Mark Montross
Catamount Realty Group - Bedrooms:
- 3
- Total Baths:
- 1
- Sq. Ft. (Total):
- 920
- Tax Year:
- 2024
- Taxes:
- $5, 067
- Association Fees:
Welcome to River Watch condos! Don't miss out on the opportunity to own a 3-bedroom condo in this development. This great location is conveniently located close to the University of Vermont with a path on the backside of the common area leading over to the campus. The bus stop is in front of the neighborhood. Cool off during the warmer months with a dip in the inground pool or enjoy a BBQ with one of the grills located in the same area. There is an area to play with your dog and plenty of parking. There is a dedicated space in the parking deck under the building. It's a short distance to downtown Burlington and Winooski for entertainment. The condo is an end unit located on the third floor with elevator access. Inside the condo is a spacious condo with an open floor plan concept. The kitchen has plenty of cabinet space with the washer and dryer located just to the side of it. The dining area provides plenty of space for a dining table. The living room is very spacious with doors the lead out to the balcony overlooking the Winooski River. The first bedroom is very spacious with pocket doors. This allows, when open, a larger living room or closed to provide privacy if used as a bedroom. The second bedroom has an abundance of natural lighting. The third bedroom is very spacious. River Watch is a pet friendly neighborhood allowing cats and dogs.
Interior Features
- # Of Stories:
- 1
- Sq. Ft. (Total):
- 920
- Sq. Ft. (Above Ground):
- 920
- Sq. Ft. (Below Ground):
- 0
- Sq. Ft. Unfinished:
- 0
- Rooms:
- 4
- Bedrooms:
- 3
- Baths:
- 1
- Interior Desc:
- Living/Dining, Laundry - 1st Floor
- Appliances Included:
- Dishwasher, Dryer, Range - Electric, Refrigerator, Washer
- Flooring:
- Carpet
- Heating Cooling Fuel:
- Gas - Natural
- Water Heater:
- Basement Desc:
Exterior Features
- Style of Residence:
- A Frame, Flat
- House Color:
- white
- Time Share:
- No
- Resort:
- Exterior Desc:
- Exterior Details:
- Balcony, Pool - In Ground
- Amenities/Services:
- Land Desc.:
- Condo Development, Sidewalks
- Suitable Land Usage:
- Roof Desc.:
- Shingle - Architectural
- Driveway Desc.:
- Common/Shared
- Foundation Desc.:
- Concrete
- Sewer Desc.:
- Public
- Garage/Parking:
- Yes
- Garage Spaces:
- 1
- Road Frontage:
- 0
Other Information
- List Date:
- 2024-04-13
- Last Updated:
- 2024-04-23 21:04:24


