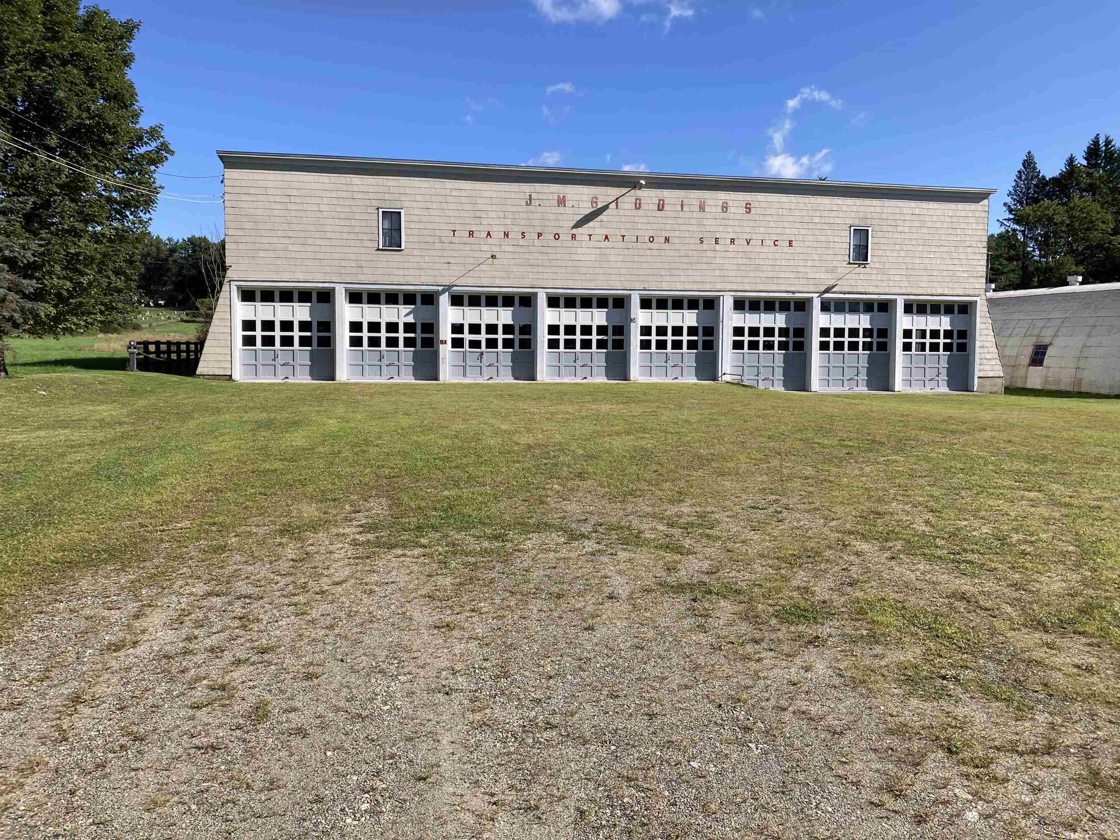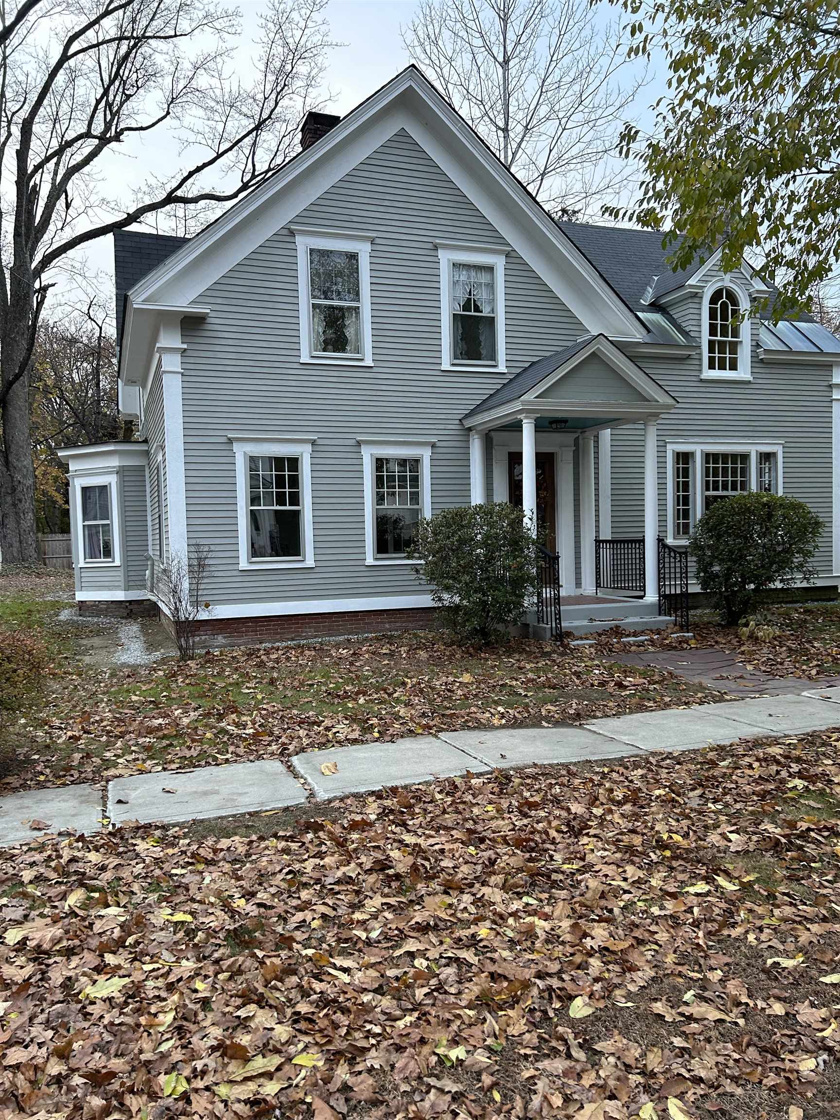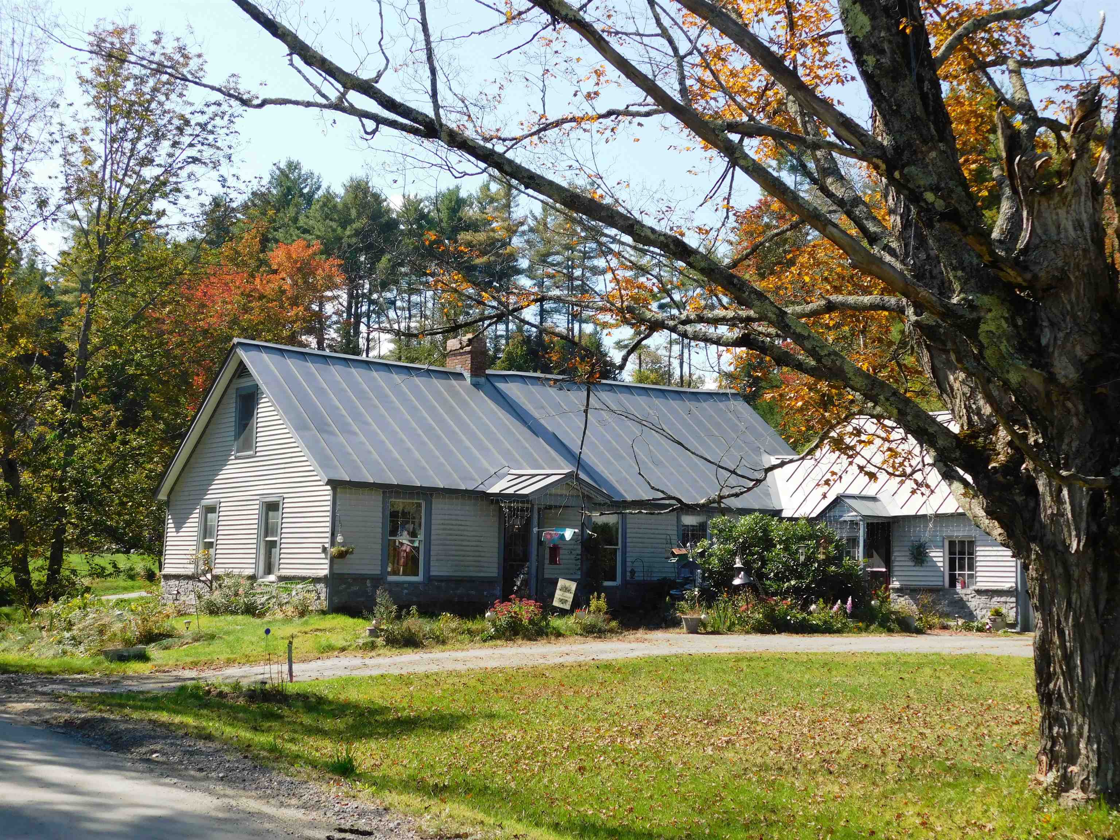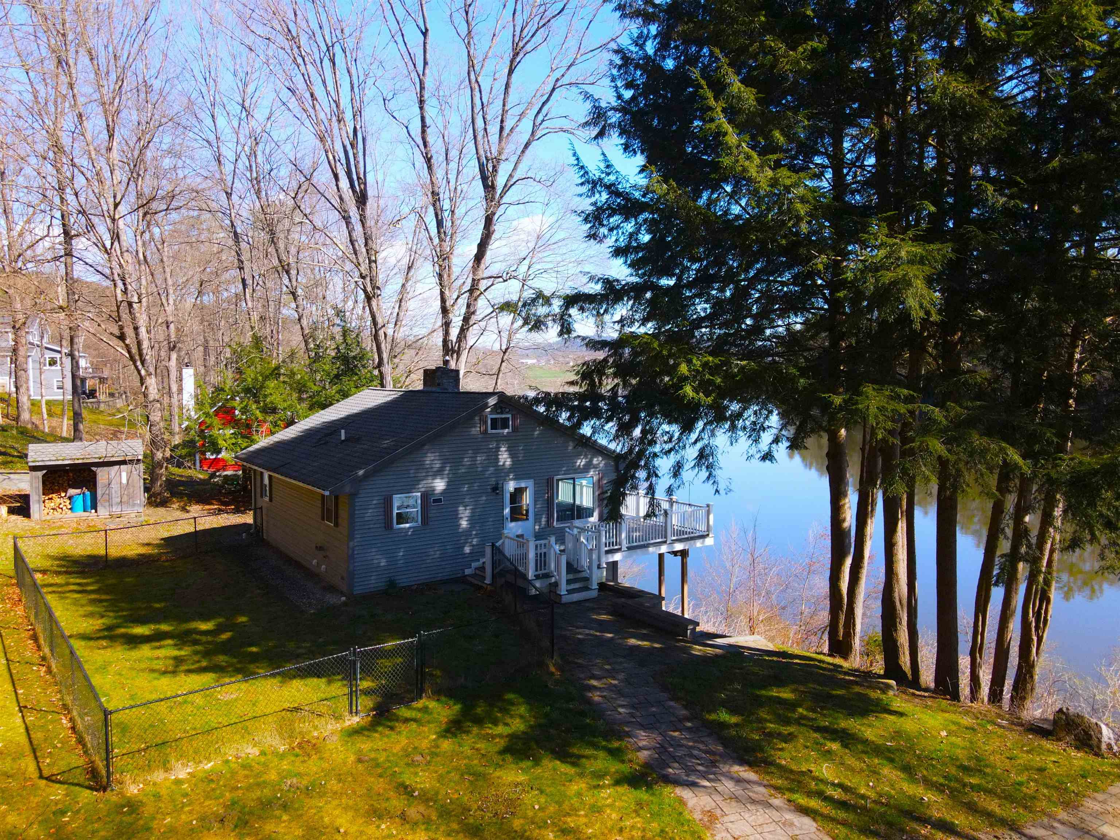1 of 6
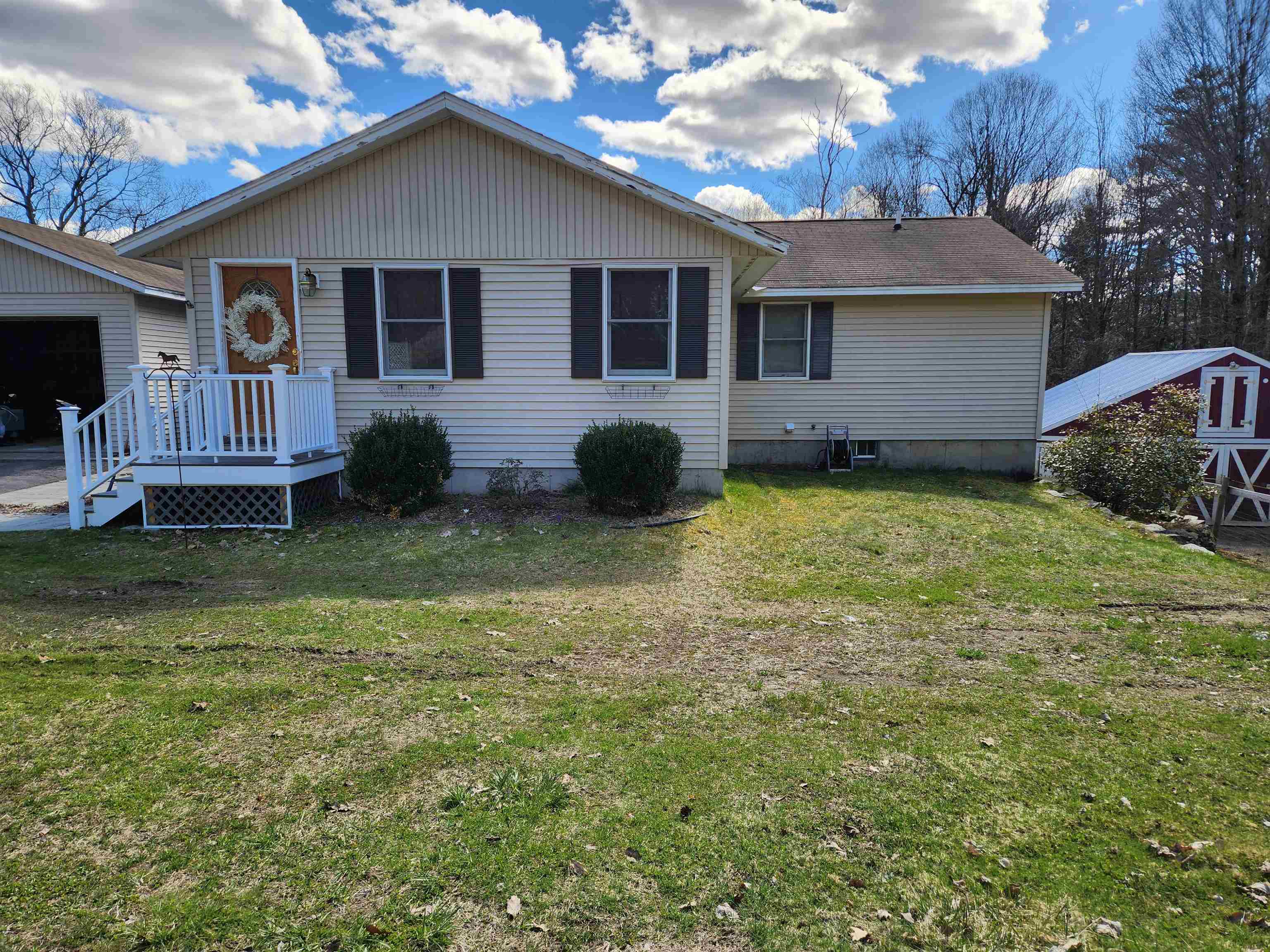





General Property Information
- Property Status:
- Active Under Contract
- Price:
- $425, 000
- Assessed:
- $0
- Assessed Year:
- County:
- VT-Windsor
- Acres:
- 1.50
- Property Type:
- Single Family
- Year Built:
- 2000
- Agency/Brokerage:
- Patricia DelGiorno
William Raveis Barre - Bedrooms:
- 4
- Total Baths:
- 3
- Sq. Ft. (Total):
- 2624
- Tax Year:
- 2024
- Taxes:
- $7, 611
- Association Fees:
Introducing 15 Dell Road, a beautiful and well-maintained property that’s sure to capture your imagination. Situated in the esteemed Summer Street neighborhood, this home boasts 6 spacious rooms, including four beautifully appointed bedrooms. But that’s just the beginning – step into the completely upgraded kitchen with beautiful granite countertops and spacious cabinets, overlooking a formal dining area and deck. The living room offers a relaxing atmosphere with a wood fireplace for cozy winter nights. The bathrooms are renovated, where modern elegance meets functionality in every detail. Imagine hosting gatherings in the finished basement with a bathroom, shelving units, cubbies, and endless storage, making it the ideal space for an office, workshop, or game room. There is a 2-car garage and a barn, which are perfect for storage or creating projects. The 1.5-acre lot offers generous space for gardening, outdoor activities, and relaxation. This property is not just a house but a lifestyle upgrade. Plus, convenience is at your doorstep with town water and sewer services. Dell Road is close to Downtown Springfield, where you can shop, boat, and hike; Hartness Park is right at the end of Dell Road. Located in the heart of Springfield, close to shopping, schools, local community activities, and the I-91 Connection, this house speaks to convenience. Stay tuned; detailed pictures and more to follow.
Interior Features
- # Of Stories:
- 1
- Sq. Ft. (Total):
- 2624
- Sq. Ft. (Above Ground):
- 1488
- Sq. Ft. (Below Ground):
- 1136
- Sq. Ft. Unfinished:
- 0
- Rooms:
- 6
- Bedrooms:
- 4
- Baths:
- 3
- Interior Desc:
- Ceiling Fan, Fireplace - Gas, Skylight
- Appliances Included:
- Cooktop - Electric, Dishwasher, Dryer, Freezer, Microwave, Range - Electric, Washer, Water Heater - Domestic, Water Heater - Owned, Exhaust Fan
- Flooring:
- Carpet, Laminate
- Heating Cooling Fuel:
- Oil
- Water Heater:
- Basement Desc:
- Finished
Exterior Features
- Style of Residence:
- Ranch
- House Color:
- Beige
- Time Share:
- No
- Resort:
- No
- Exterior Desc:
- Exterior Details:
- Deck, Garden Space, Outbuilding, Windows - Double Pane
- Amenities/Services:
- Land Desc.:
- Farm
- Suitable Land Usage:
- Roof Desc.:
- Shingle - Asphalt
- Driveway Desc.:
- Crushed Stone
- Foundation Desc.:
- Concrete
- Sewer Desc.:
- Public
- Garage/Parking:
- Yes
- Garage Spaces:
- 2
- Road Frontage:
- 278
Other Information
- List Date:
- 2024-04-17
- Last Updated:
- 2024-05-03 11:53:15



