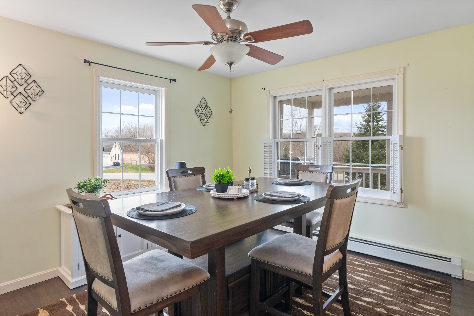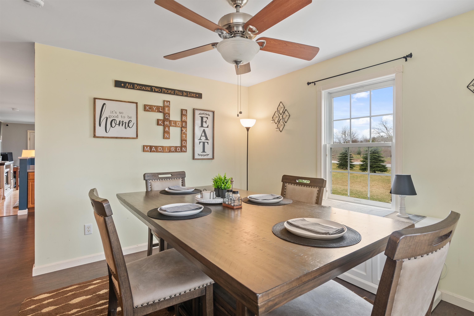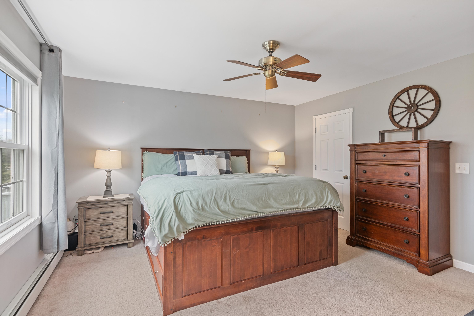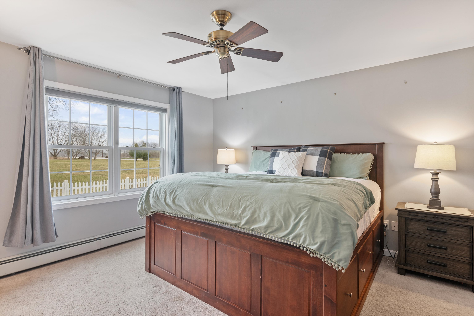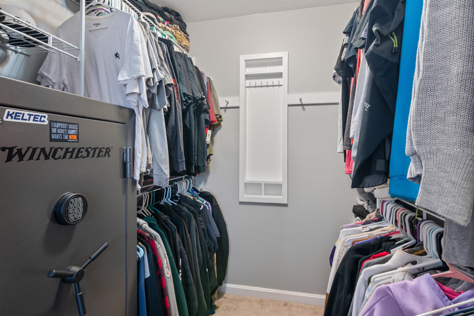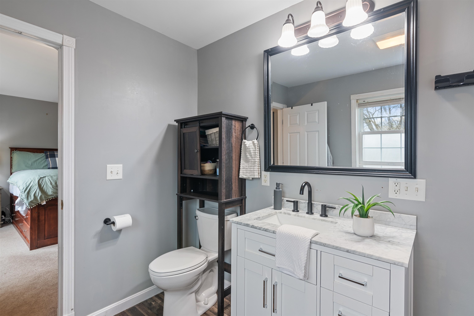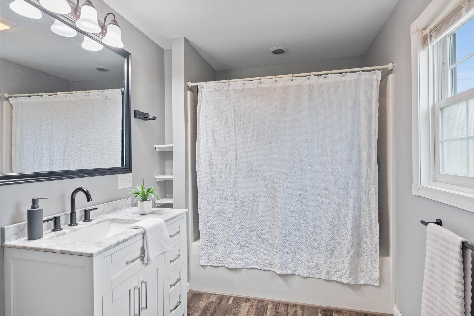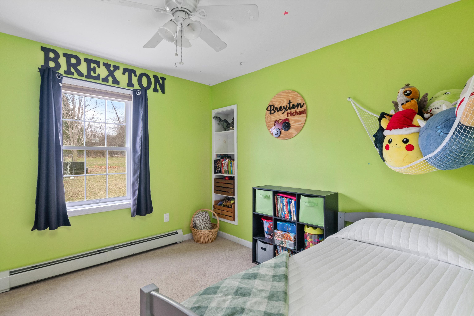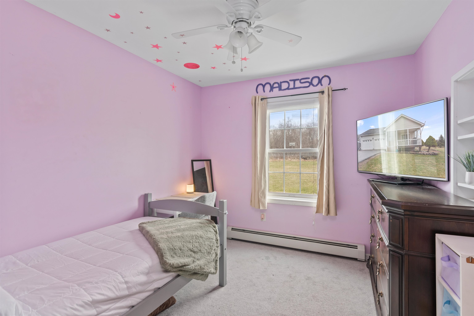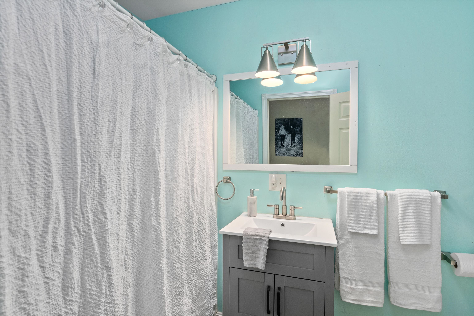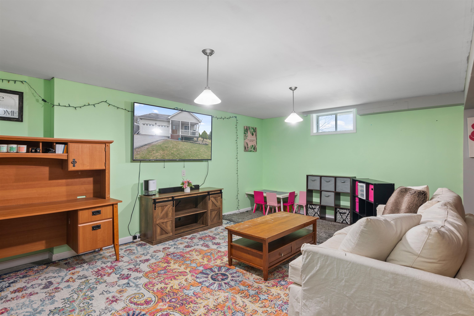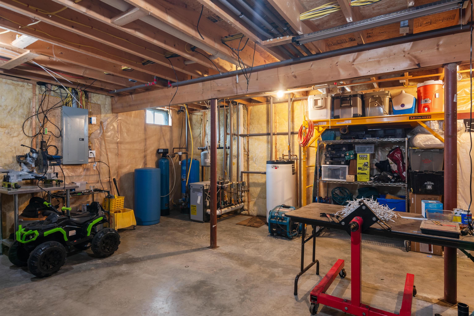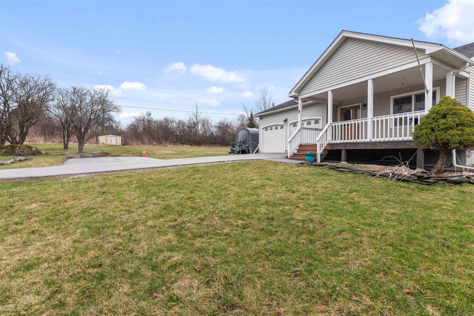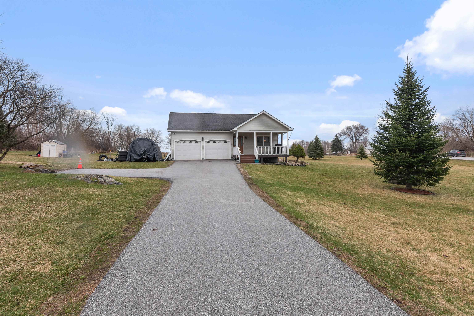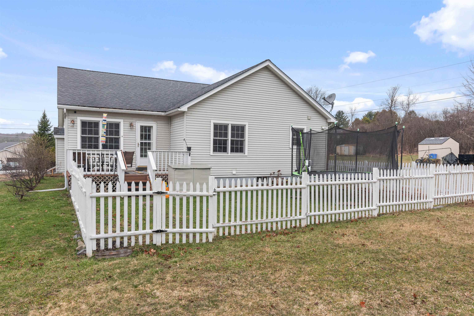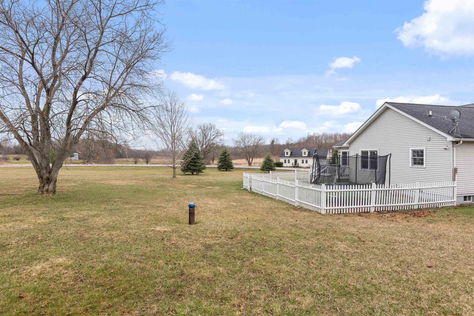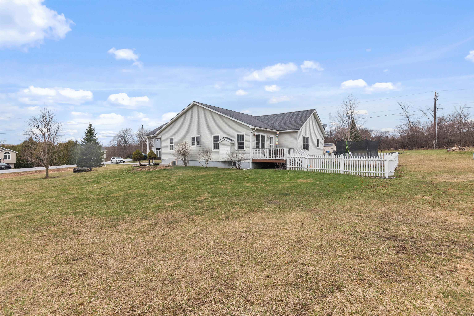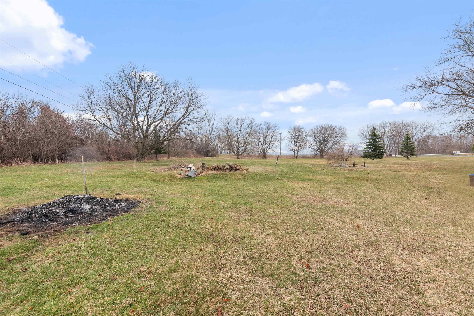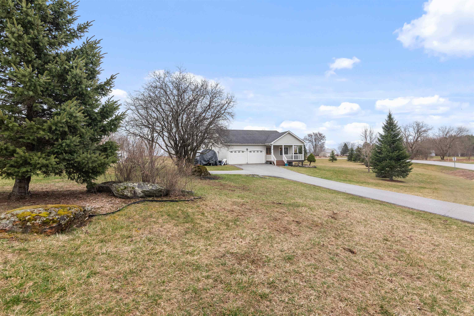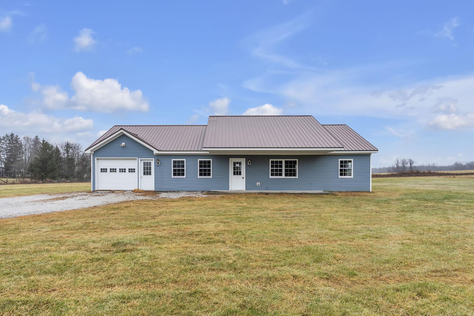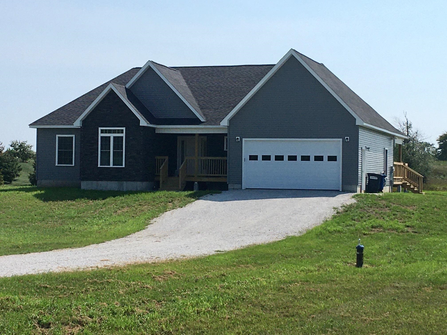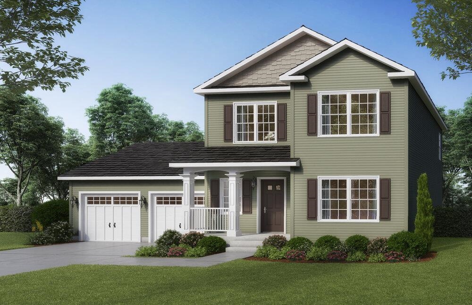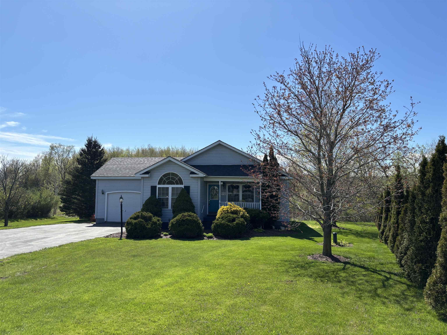1 of 25
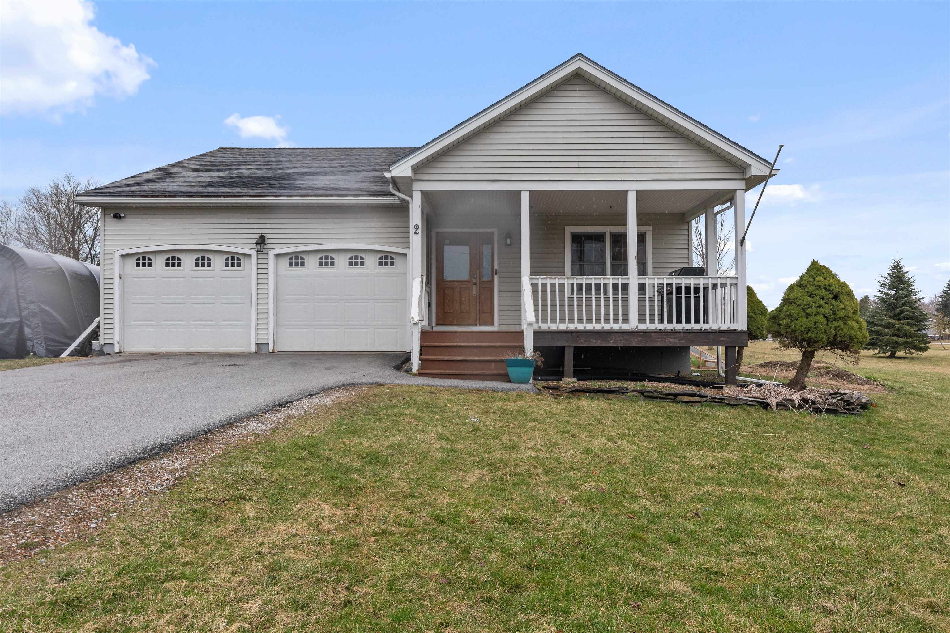
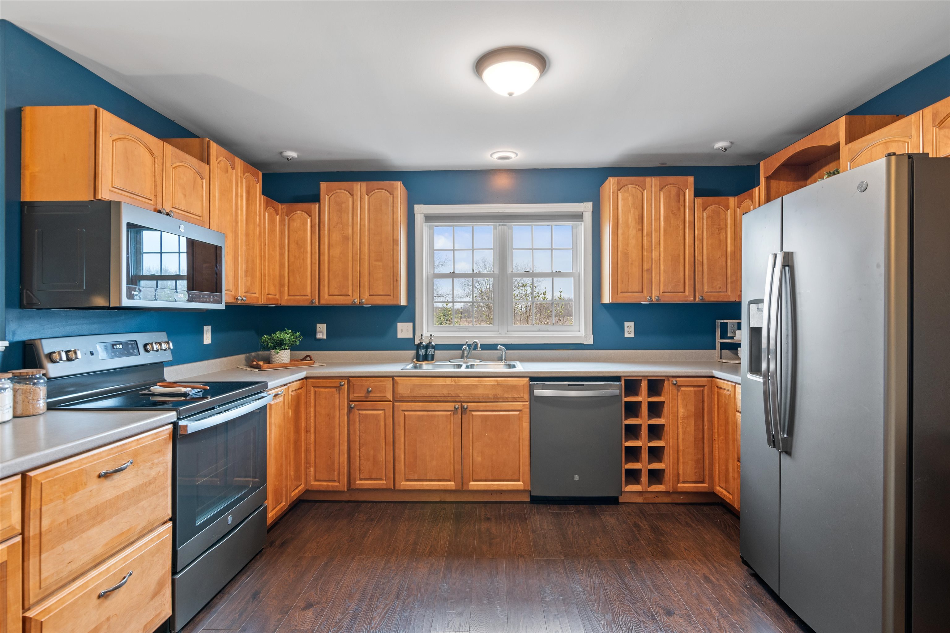
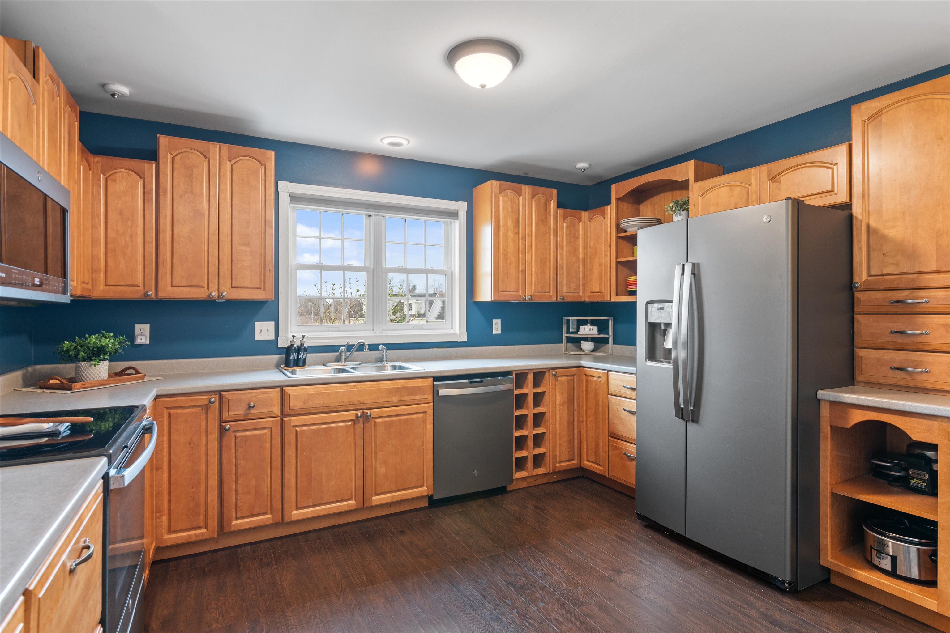
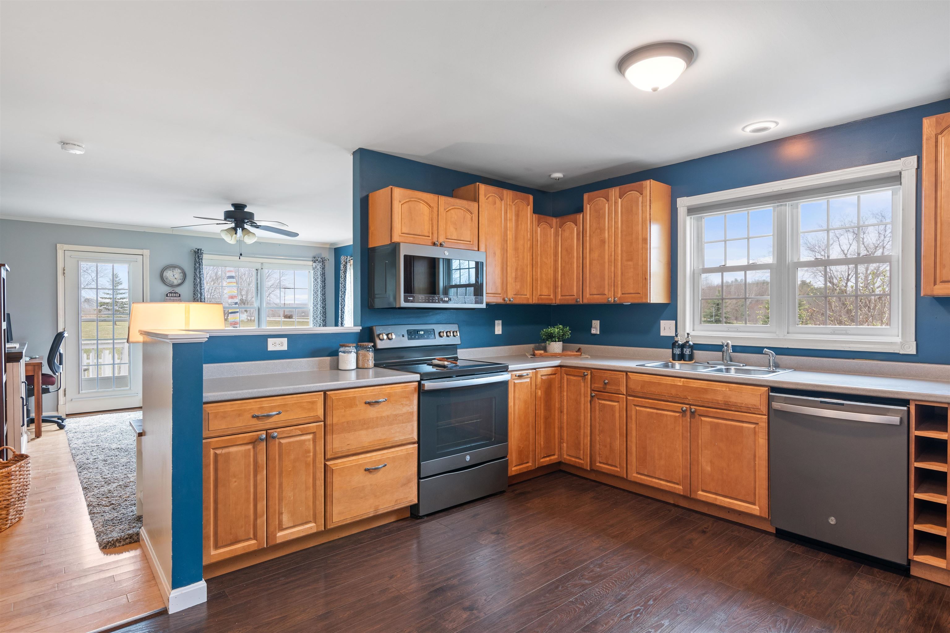
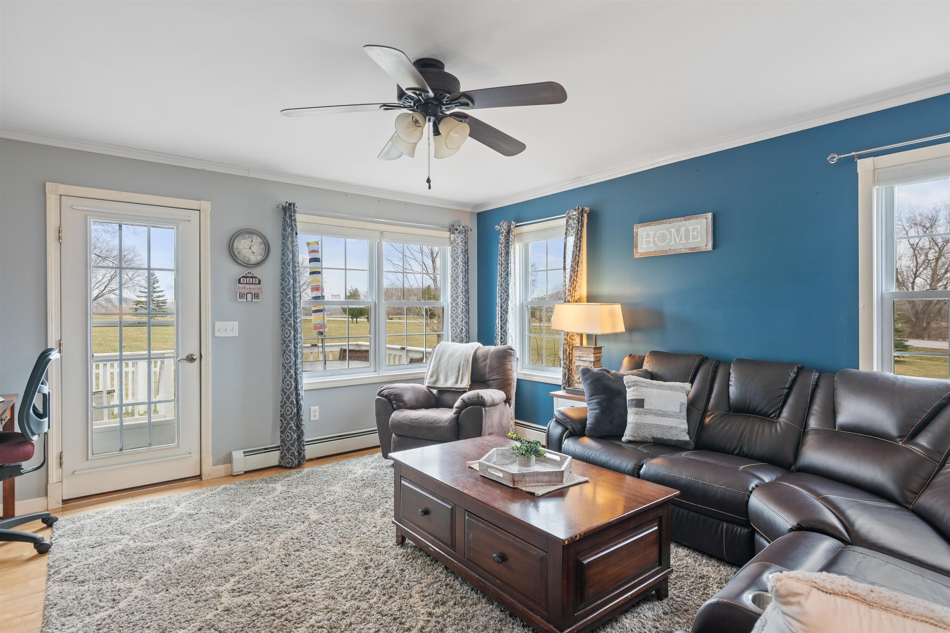
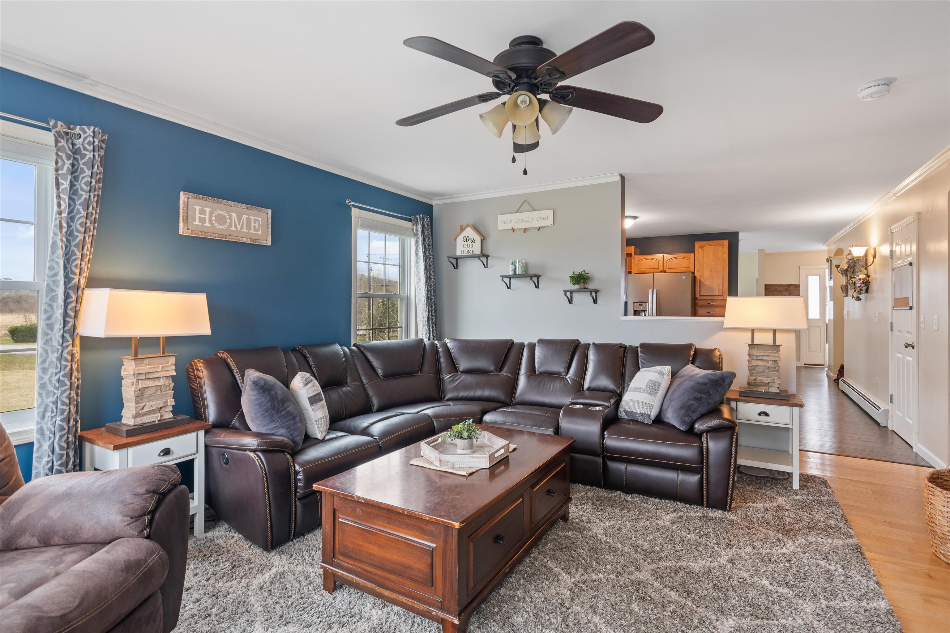
General Property Information
- Property Status:
- Active
- Price:
- $445, 000
- Assessed:
- $0
- Assessed Year:
- County:
- VT-Franklin
- Acres:
- 3.49
- Property Type:
- Single Family
- Year Built:
- 2003
- Agency/Brokerage:
- Taylor White
KW Vermont - Bedrooms:
- 3
- Total Baths:
- 2
- Sq. Ft. (Total):
- 2155
- Tax Year:
- 2023
- Taxes:
- $6, 014
- Association Fees:
Set back from the road on a quiet lot, this ranch on Glen Ridge Lane has been well-maintained and is completely move-in ready! Through the covered front porch, enter into a dedicated dining area. Window shutters open to the porch and this corner room gets lots of natural light! Continuing through the home, you’ll find a large and modern kitchen with stainless appliances. The U-shaped kitchen offers an incredible amount of storage and countertop space. A small cutout opens the space and leads into the bright living room. The living room offers direct access to the back deck and fenced yard. From the living room, head down the hallway to find three bedrooms, including the primary. The primary bed features a large walk-in closet with hooks and organizers, as well as an attached private bath with built-in shelving and a window for daylight. Two smaller bedrooms have ceiling fans and recessed shelving, and share a full bath. Downstairs, the basement features both a large finished bonus room and an unfinished storage/utility space. There's also a pellet stove to keep the lower level warm! Rounding out this home is an attached 2-car garage and fenced yard with gate, safely securing a portion of the flat 3.49 acre lot. The association also features 60 common acres with walking paths to further enjoy the outdoors! With a country feel yet minutes to highway access, this ranch’s excellent location and modern interior will make you feel right at home.
Interior Features
- # Of Stories:
- 1
- Sq. Ft. (Total):
- 2155
- Sq. Ft. (Above Ground):
- 1440
- Sq. Ft. (Below Ground):
- 715
- Sq. Ft. Unfinished:
- 725
- Rooms:
- 6
- Bedrooms:
- 3
- Baths:
- 2
- Interior Desc:
- Fireplaces - 1, Primary BR w/ BA, Walk-in Closet
- Appliances Included:
- Dishwasher, Refrigerator, Water Heater-Gas-LP/Bttle, Water Heater - Owned
- Flooring:
- Vinyl, Wood
- Heating Cooling Fuel:
- Gas - LP/Bottle
- Water Heater:
- Basement Desc:
- Concrete Floor, Interior Access
Exterior Features
- Style of Residence:
- Ranch
- House Color:
- Time Share:
- No
- Resort:
- Exterior Desc:
- Exterior Details:
- Deck, Porch - Covered
- Amenities/Services:
- Land Desc.:
- Country Setting, Level, Walking Trails
- Suitable Land Usage:
- Roof Desc.:
- Shingle - Asphalt
- Driveway Desc.:
- Paved
- Foundation Desc.:
- Concrete
- Sewer Desc.:
- On-Site Septic Exists
- Garage/Parking:
- Yes
- Garage Spaces:
- 2
- Road Frontage:
- 0
Other Information
- List Date:
- 2024-04-17
- Last Updated:
- 2024-04-17 18:38:45


