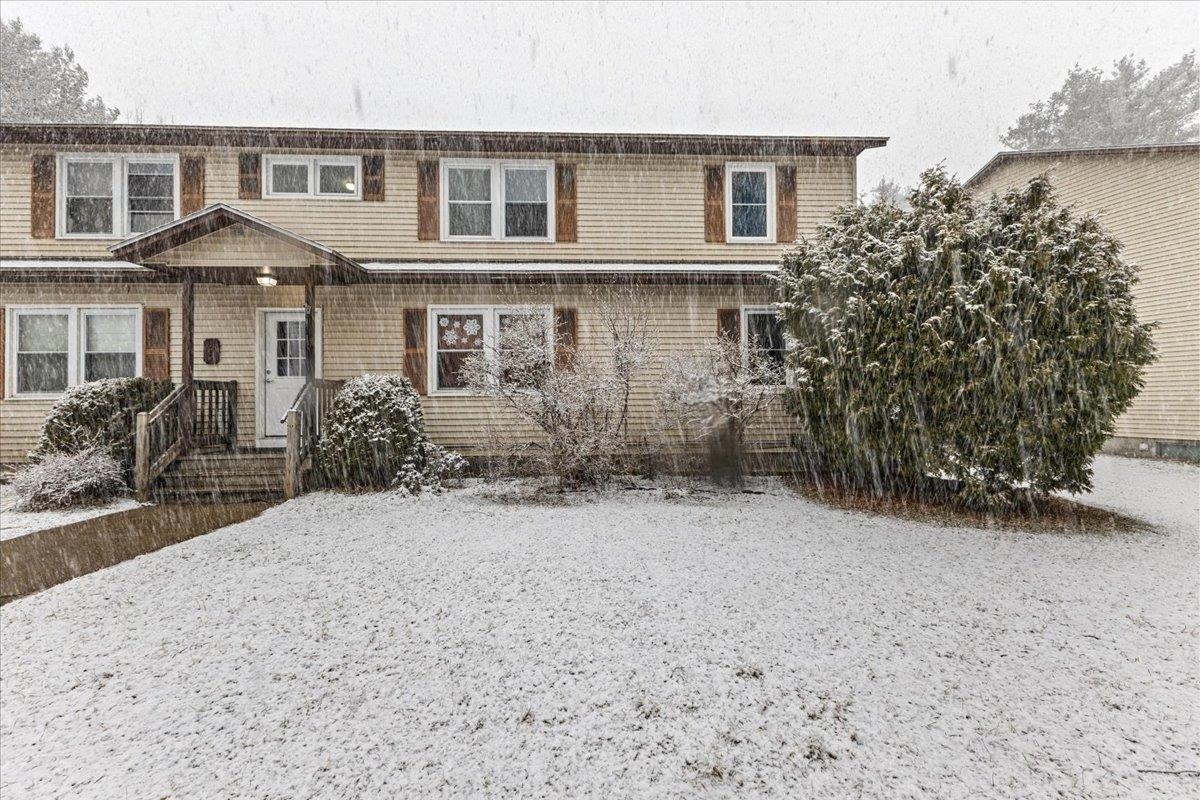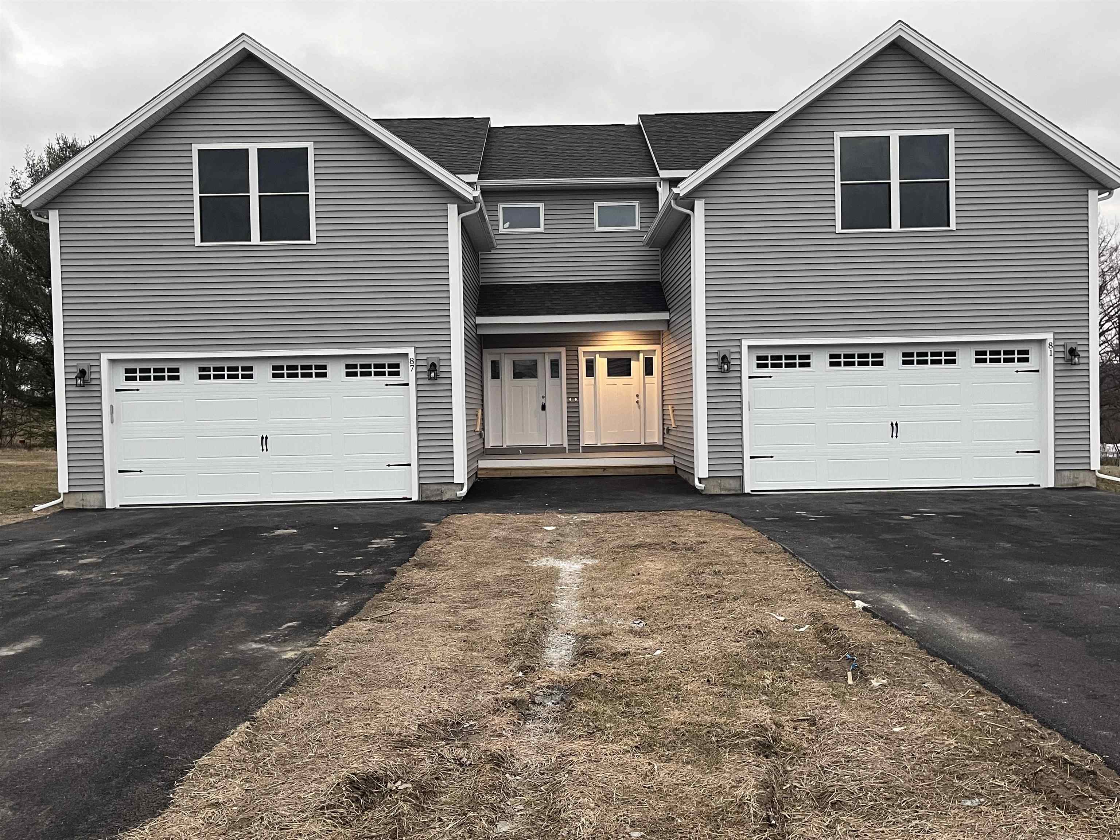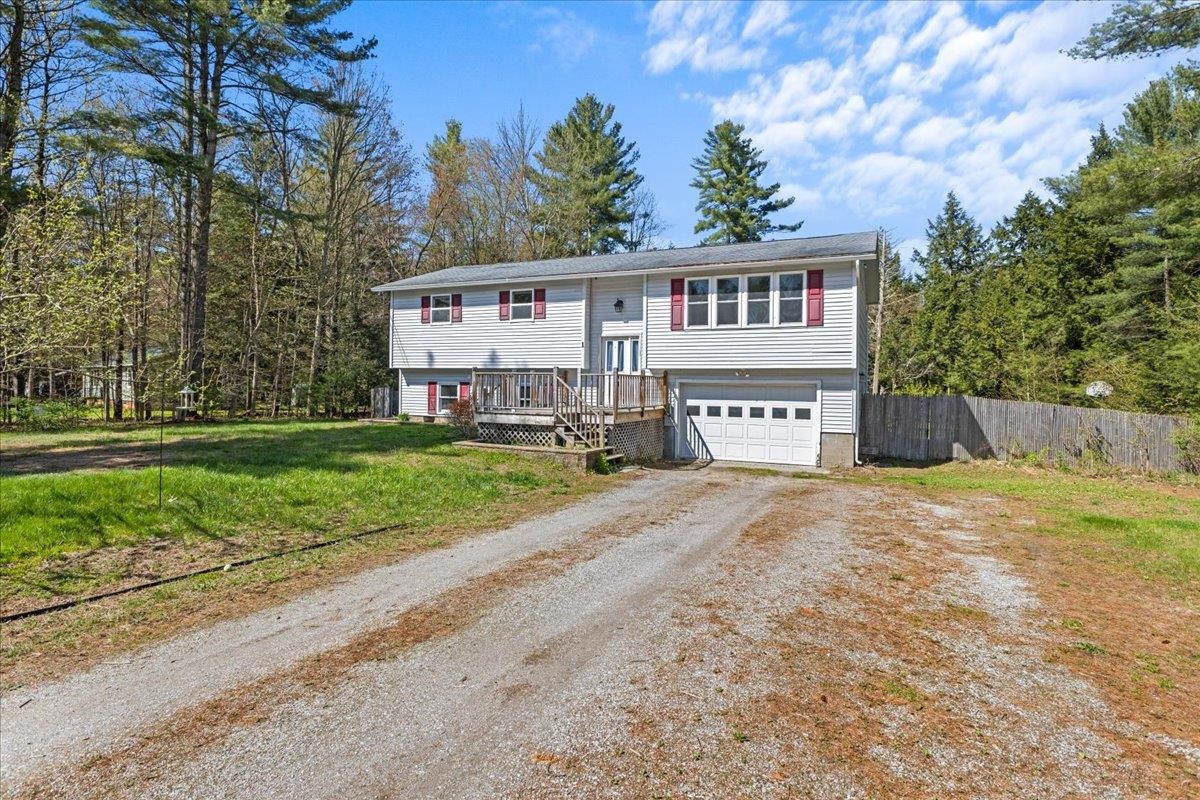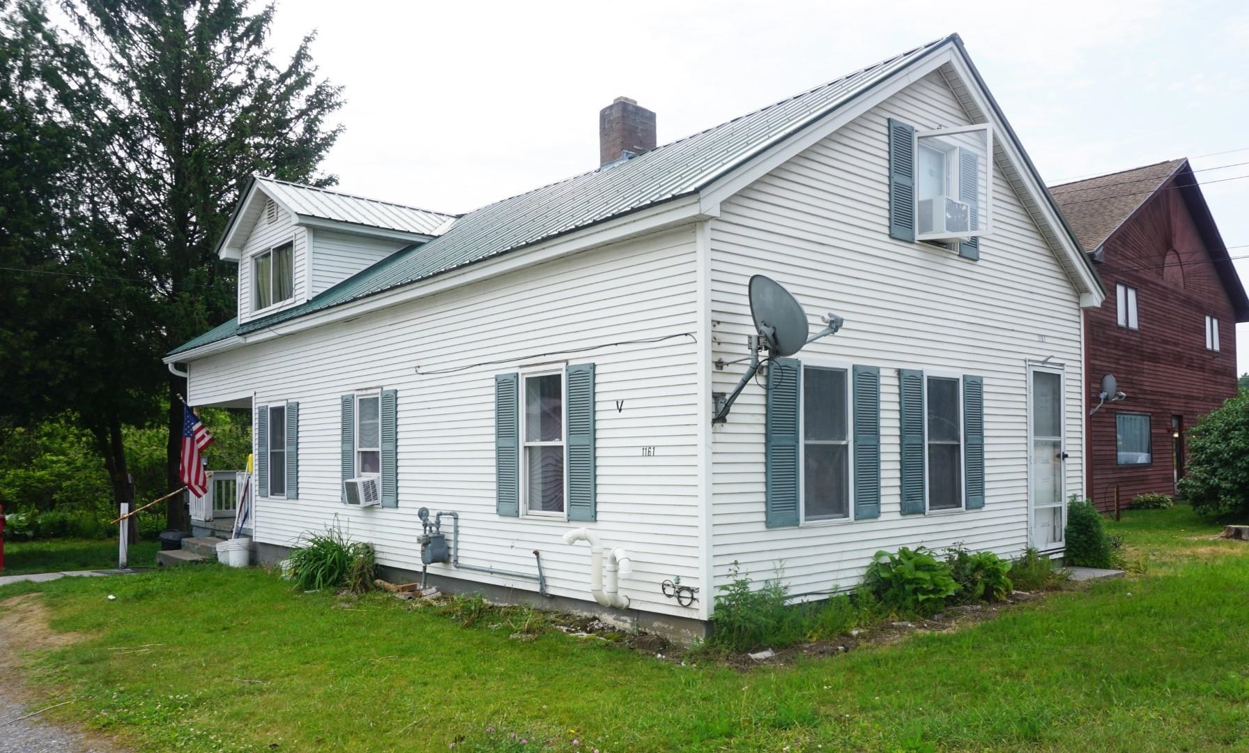1 of 40
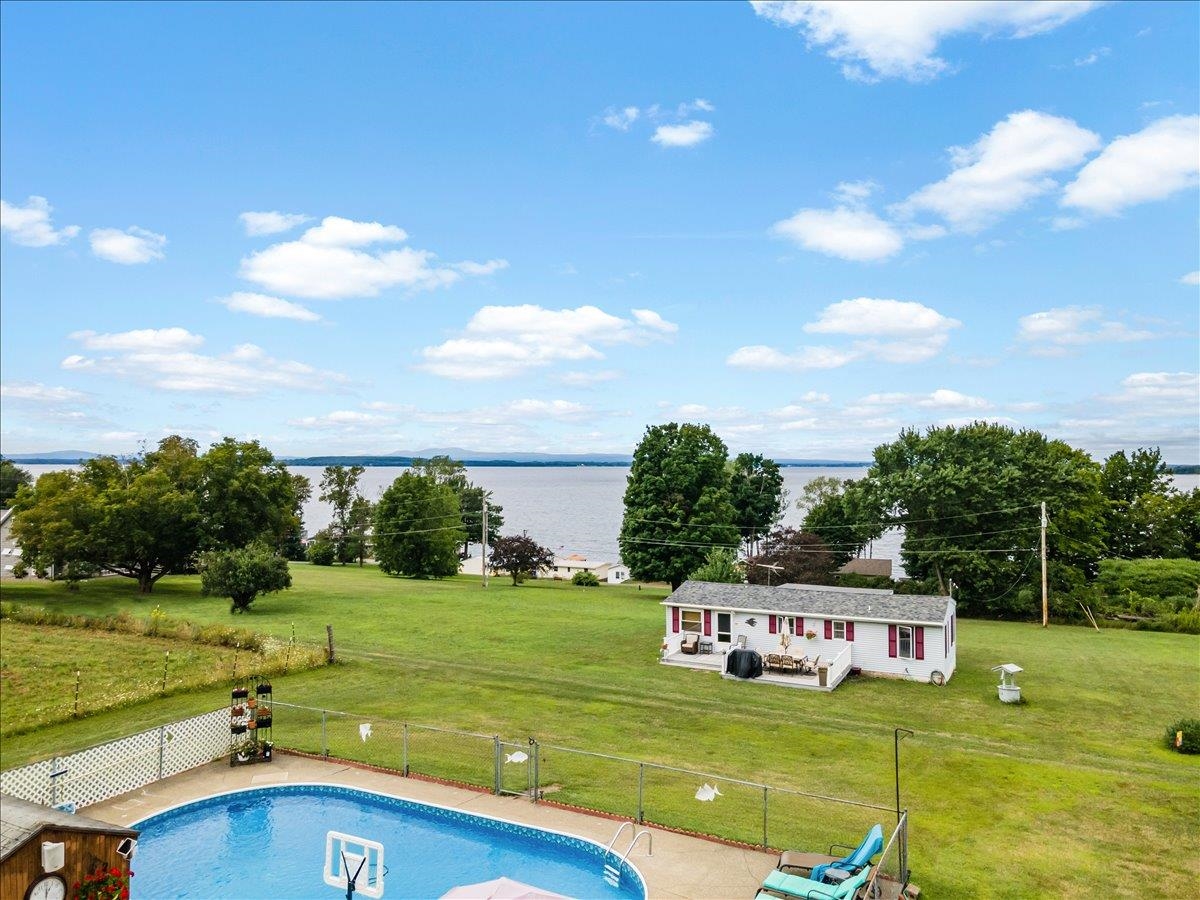





General Property Information
- Property Status:
- Active
- Price:
- $349, 900
- Assessed:
- $0
- Assessed Year:
- County:
- VT-Franklin
- Acres:
- 1.06
- Property Type:
- Single Family
- Year Built:
- 1980
- Agency/Brokerage:
- Blake Gintof
Signature Properties of Vermont - Bedrooms:
- 3
- Total Baths:
- 1
- Sq. Ft. (Total):
- 1120
- Tax Year:
- 2023
- Taxes:
- $3, 476
- Association Fees:
Summer beckons! Welcome to your ultimate seasonal escape, with the potential to become your year-round haven. Nestled amidst stunning views of the Adirondacks and Lake Champlain, this property is a dream come true. Picture-perfect vistas, a fully fenced inground pool, and a detached 2-car garage await, providing ample space for relaxation and recreation. Indulge in the serenity of your private summer oasis or venture to the nearby deeded lake access for boating and lakeside fun. With plenty of room for activities, gatherings, and more, every day promises new adventures and cherished memories. Previously a seasonal camp for the current owners, this property now boasts official approval from the town for year-round residency. With additional enhancements such as insulation, heating, and road maintenance transitioning to year-round living is a breeze. Moreover, envision the potential for short-term accommodations, offering an enticing opportunity for investment. This property could not only fulfill your desires for a summer retreat but also serve as a lucrative asset. Presented almost fully furnished, this turnkey opportunity ensures a seamless transition into your new lifestyle. Opportunities like this are rare, so seize the moment and make this exceptional property yours today!
Interior Features
- # Of Stories:
- 1
- Sq. Ft. (Total):
- 1120
- Sq. Ft. (Above Ground):
- 1120
- Sq. Ft. (Below Ground):
- 0
- Sq. Ft. Unfinished:
- 0
- Rooms:
- 6
- Bedrooms:
- 3
- Baths:
- 1
- Interior Desc:
- Ceiling Fan, Dining Area, Furnished, Kitchen Island, Laundry - 1st Floor
- Appliances Included:
- Dishwasher, Dryer, Range - Electric, Refrigerator, Washer, Water Heater - Electric
- Flooring:
- Carpet, Combination, Laminate
- Heating Cooling Fuel:
- Gas - LP/Bottle
- Water Heater:
- Basement Desc:
Exterior Features
- Style of Residence:
- Cottage/Camp, Manuf/Mobile
- House Color:
- Light Blue
- Time Share:
- No
- Resort:
- Exterior Desc:
- Exterior Details:
- Deck, Pool - In Ground, Porch - Enclosed, ROW to Water, Shed, Beach Access
- Amenities/Services:
- Land Desc.:
- Lake Access, Lake View, Mountain View, Sloping, View, Water View, Wooded
- Suitable Land Usage:
- Roof Desc.:
- Shingle - Architectural
- Driveway Desc.:
- Common/Shared, Dirt, Gravel, Right-Of-Way (ROW)
- Foundation Desc.:
- Post/Piers
- Sewer Desc.:
- Leach Field, Septic
- Garage/Parking:
- Yes
- Garage Spaces:
- 2
- Road Frontage:
- 0
Other Information
- List Date:
- 2024-04-17
- Last Updated:
- 2024-04-17 20:21:41





































