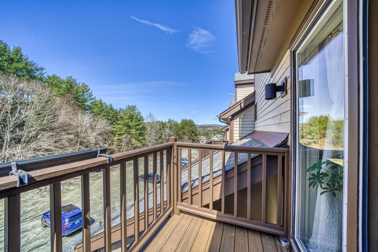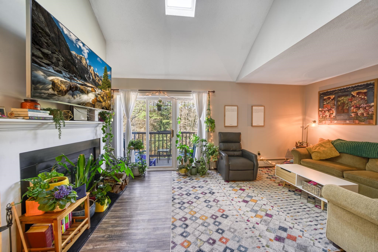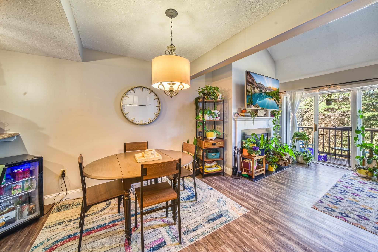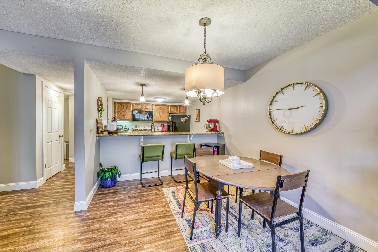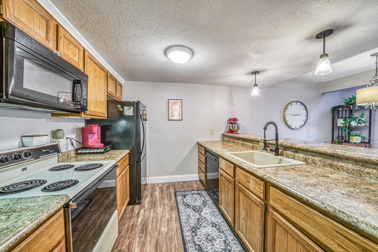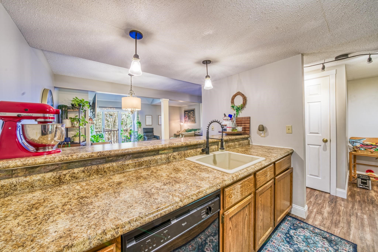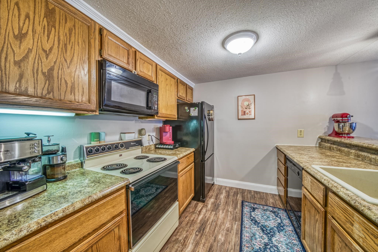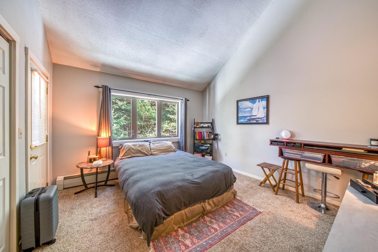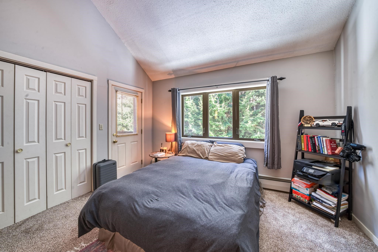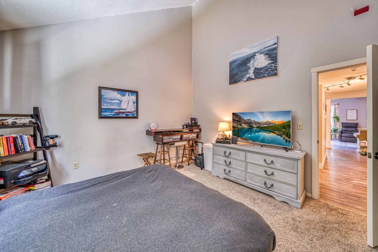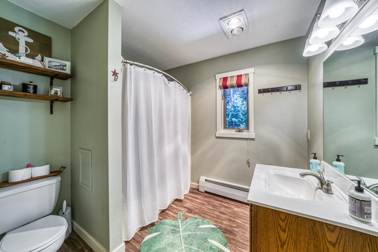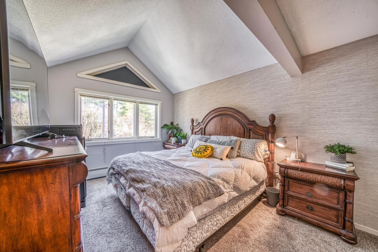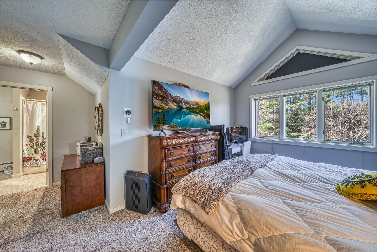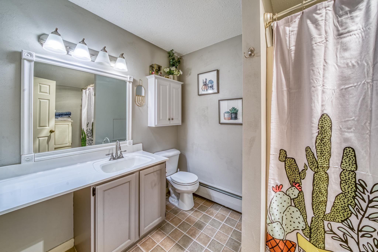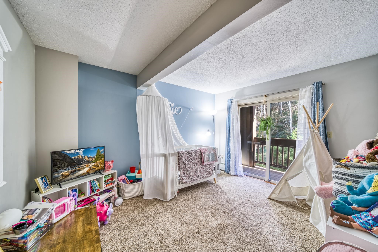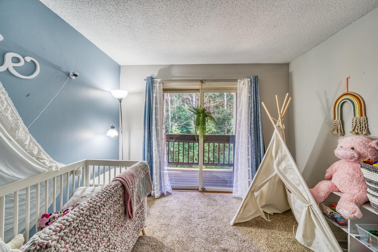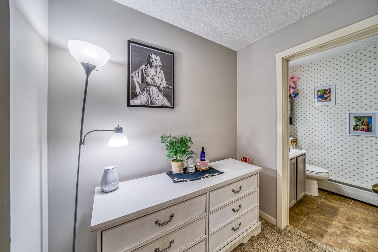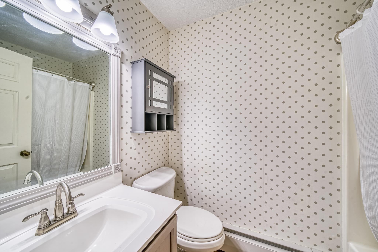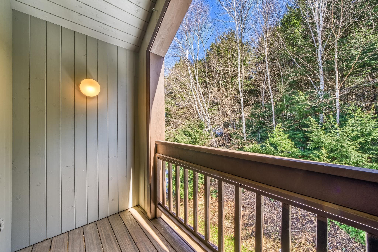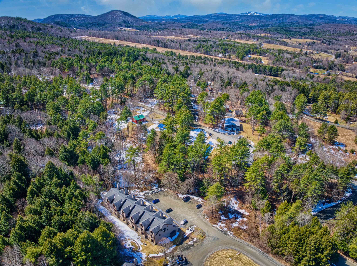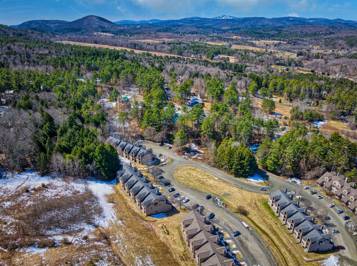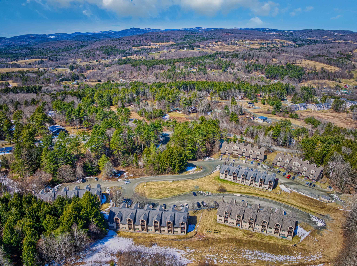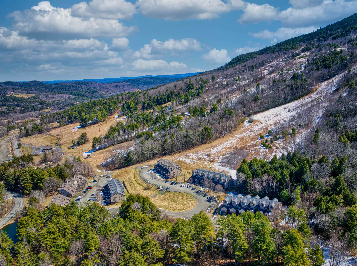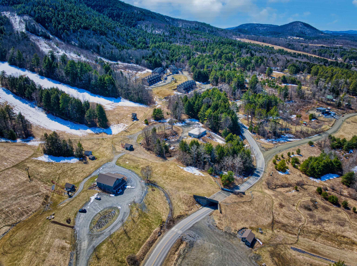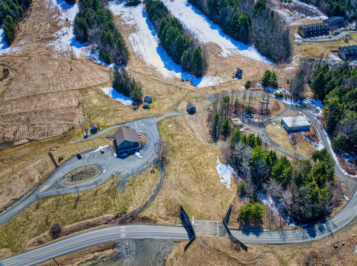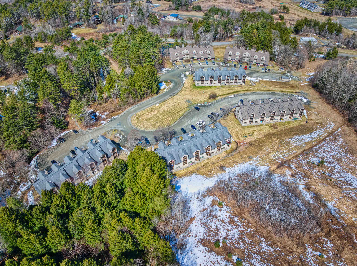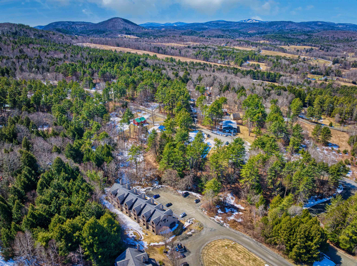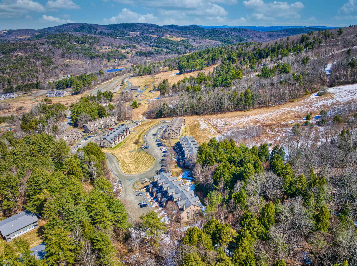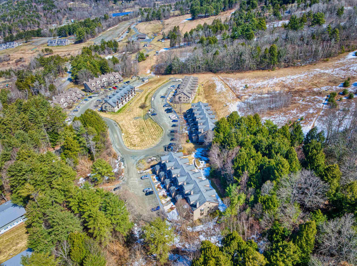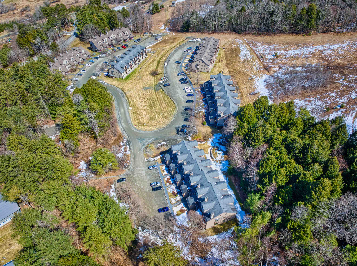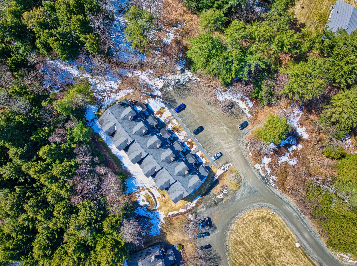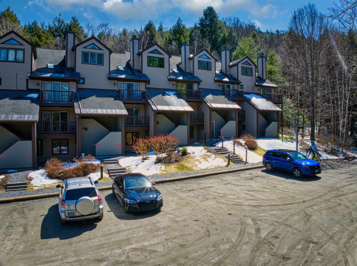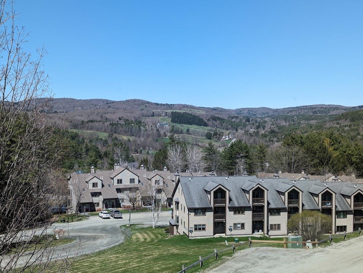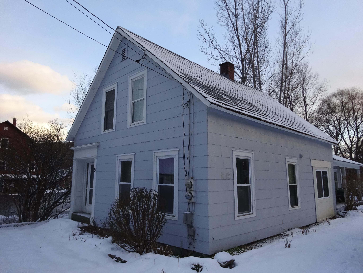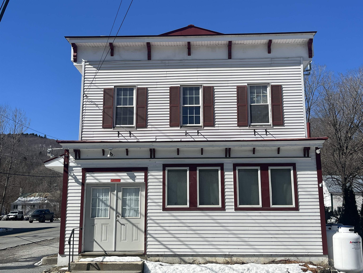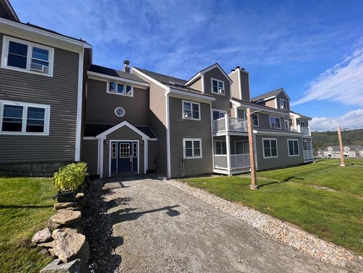1 of 38
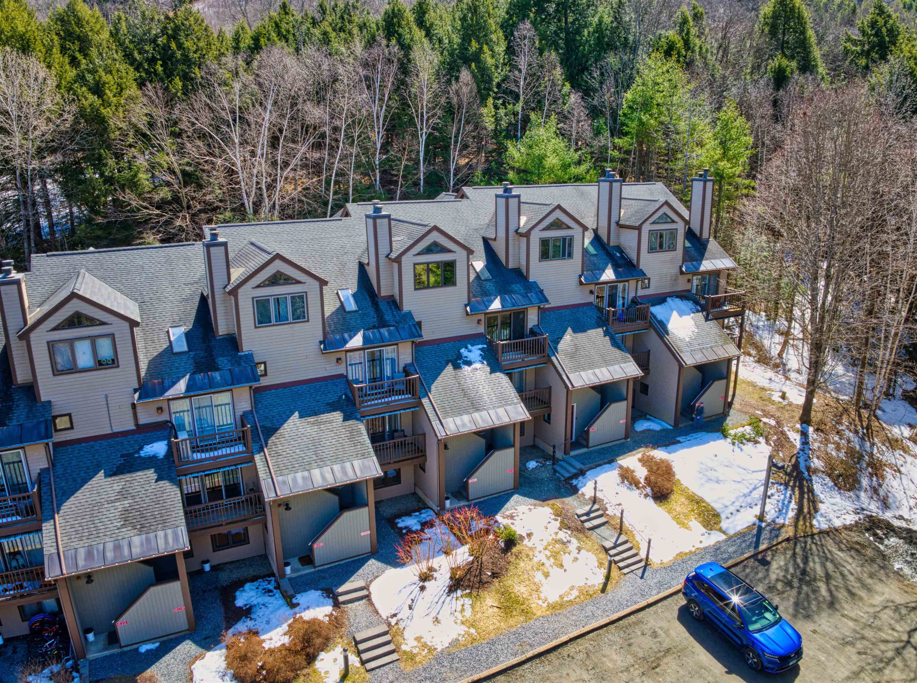
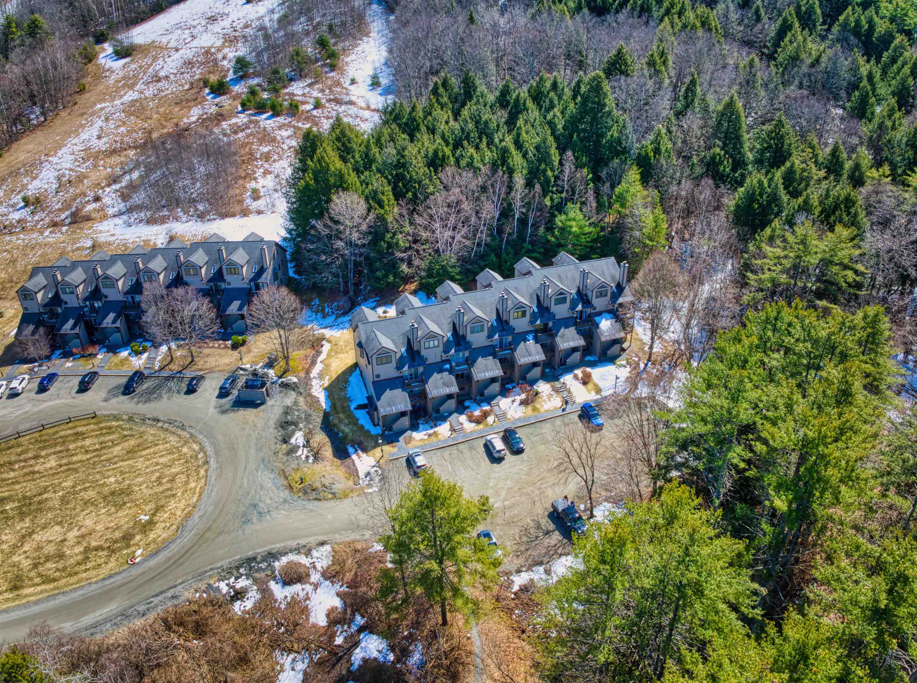
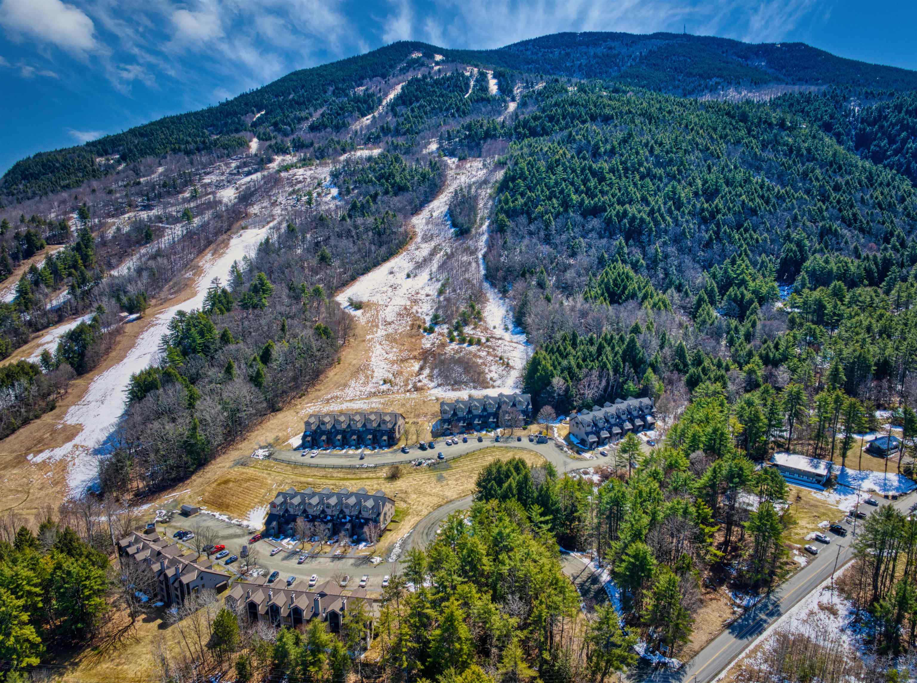
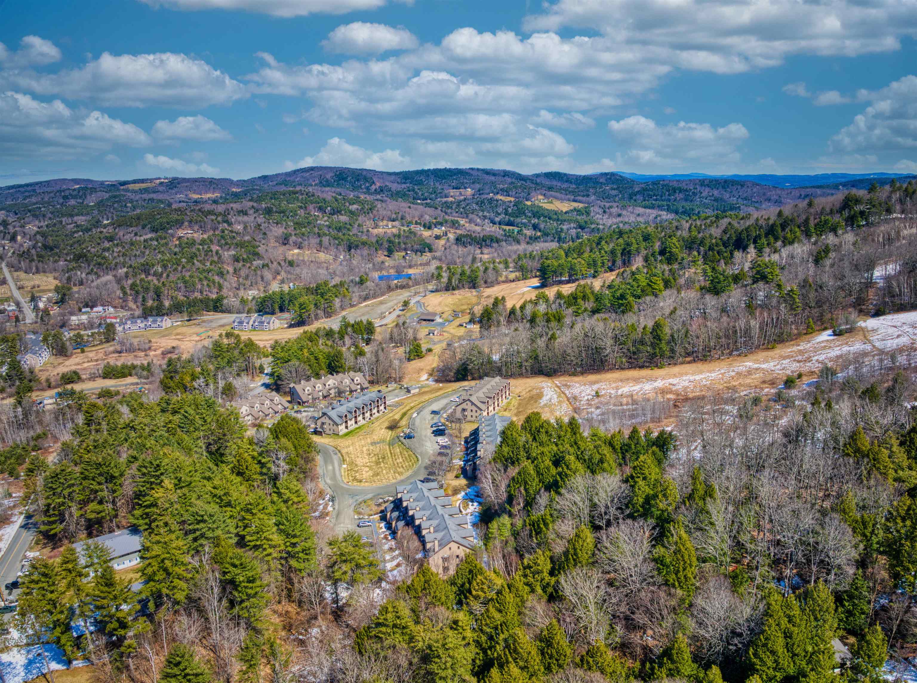
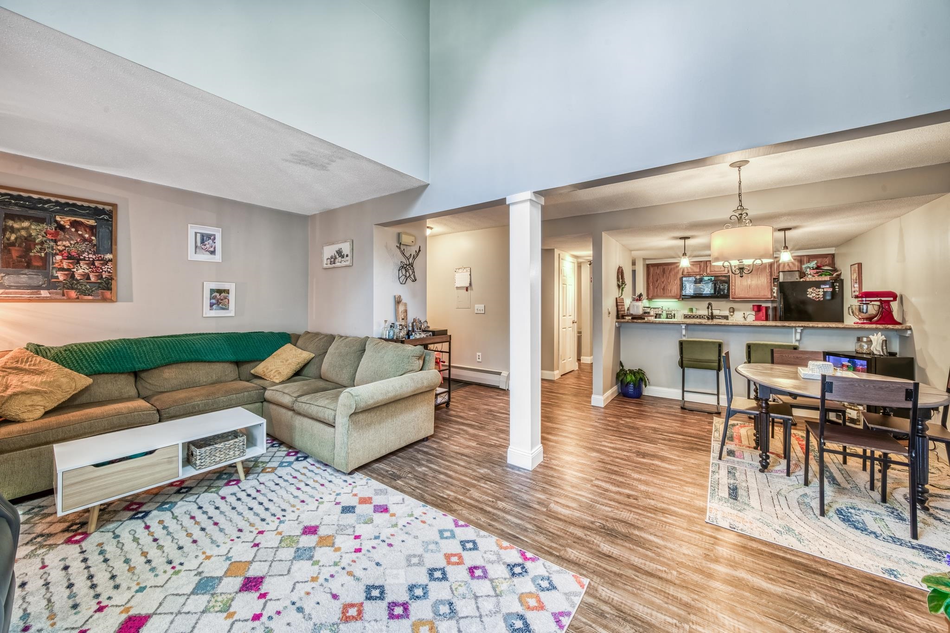
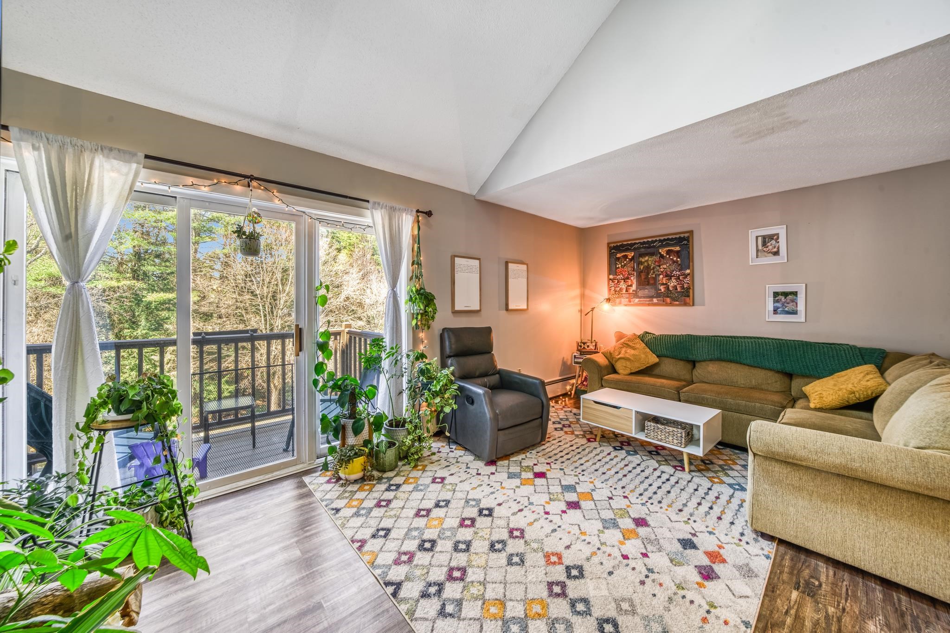
General Property Information
- Property Status:
- Active
- Price:
- $309, 000
- Unit Number
- 604
- Assessed:
- $0
- Assessed Year:
- County:
- VT-Windsor
- Acres:
- 17.00
- Property Type:
- Condo
- Year Built:
- 1984
- Agency/Brokerage:
- Zack Bourque
Dolan Real Estate - Bedrooms:
- 3
- Total Baths:
- 3
- Sq. Ft. (Total):
- 1594
- Tax Year:
- 2022
- Taxes:
- $2, 255
- Association Fees:
Experience premier alpine living nestled atop the picturesque slopes of Mount Ascutney. Situated in the esteemed Mountains Edge community, this spacious 3-bedroom, 3-bathroom condo offers a perfect blend of luxury, comfort, and convenience. Living in Mountains Edge grants busy professionals peace of mind with all landscaping, plowing, and exterior maintenance taken care of. Mount Ascutney Resort is a haven for outdoor enthusiasts, offering abundant amenities such as skiing, mountain biking, hiking trails, and a restaurant for fine dining. Ascutney Outdoors, right at your doorstep, provides a vibrant hub of activities, events, and live music. Inside, enjoy tall, cathedral ceilings, a large kitchen, pantry, bar area, and an inviting living room centered around a cozy wood fireplace, ideal for entertaining. The first floor also boasts a spacious bedroom, laundry room, and full bathroom. Upstairs, two additional bedrooms await, each with its own private ensuite bathroom, offering luxurious comfort. Additionally, three expansive decks offer breathtaking views of the surrounding mountains and slopes, providing the perfect backdrop for enjoying your morning coffee. Located less than a half-hour from the Dartmouth Region, this condo offers easy access to work, shopping, and fine dining, making it perfect for professionals commuting to the Upper Valley. Just a few miles from the beautiful towns of Woodstock and Quechee, with local hospitals, schools, and shopping within 15 minuites.
Interior Features
- # Of Stories:
- 2
- Sq. Ft. (Total):
- 1594
- Sq. Ft. (Above Ground):
- 1594
- Sq. Ft. (Below Ground):
- 0
- Sq. Ft. Unfinished:
- 1594
- Rooms:
- 6
- Bedrooms:
- 3
- Baths:
- 3
- Interior Desc:
- Cathedral Ceiling, Ceiling Fan, Dining Area, Fireplace - Wood, Fireplaces - 1, Primary BR w/ BA, Natural Light, Skylight, Storage - Indoor, Vaulted Ceiling
- Appliances Included:
- Cooktop - Electric, Dishwasher, Dryer, Microwave, Range - Electric, Refrigerator, Washer, Stove - Wood Cook, Water Heater - Off Boiler
- Flooring:
- Carpet, Vinyl, Vinyl Plank
- Heating Cooling Fuel:
- Gas - LP/Bottle
- Water Heater:
- Basement Desc:
Exterior Features
- Style of Residence:
- Multi-Level, Townhouse
- House Color:
- Tan
- Time Share:
- No
- Resort:
- Yes
- Exterior Desc:
- Exterior Details:
- Balcony, Deck, Porch - Covered
- Amenities/Services:
- Land Desc.:
- Condo Development, Mountain View, Ski Area, Ski Trailside, Stream, Trail/Near Trail, View, Walking Trails, Wooded
- Suitable Land Usage:
- Roof Desc.:
- Shingle - Architectural
- Driveway Desc.:
- Gravel
- Foundation Desc.:
- Concrete, Poured Concrete
- Sewer Desc.:
- Community
- Garage/Parking:
- No
- Garage Spaces:
- 0
- Road Frontage:
- 0
Other Information
- List Date:
- 2024-04-17
- Last Updated:
- 2024-05-07 22:56:08


