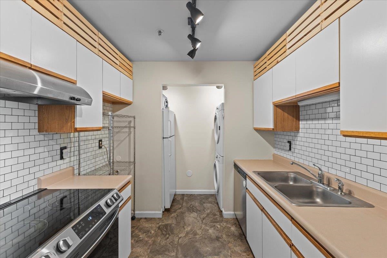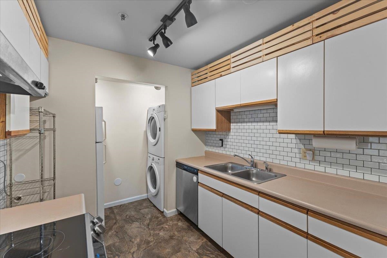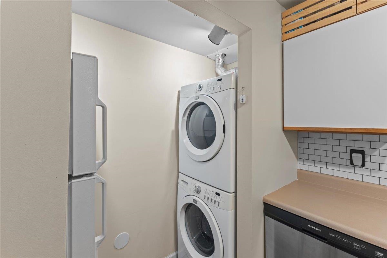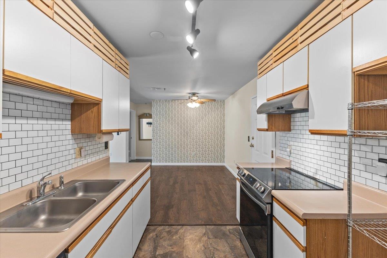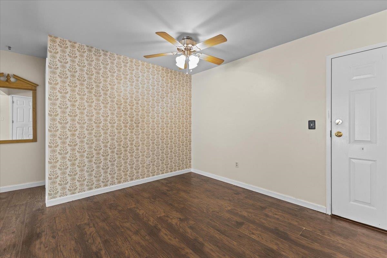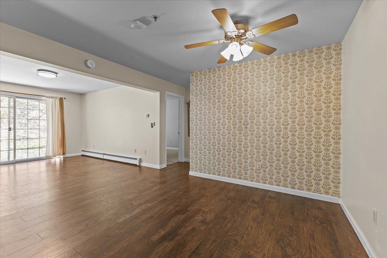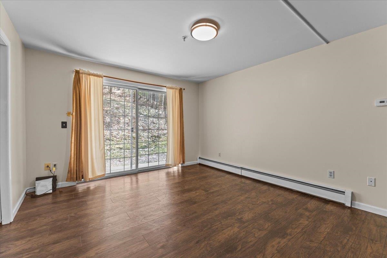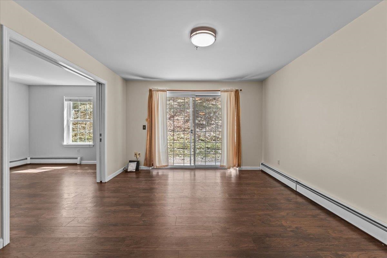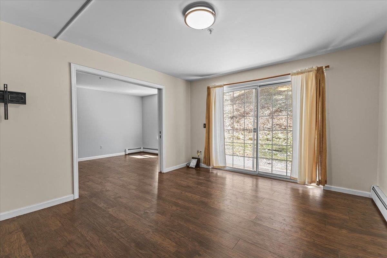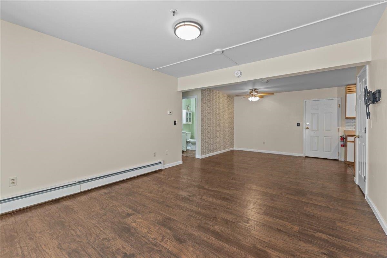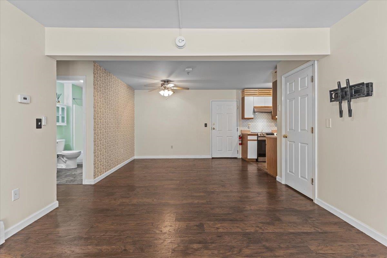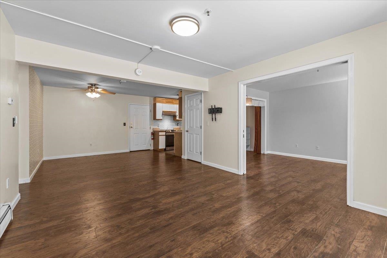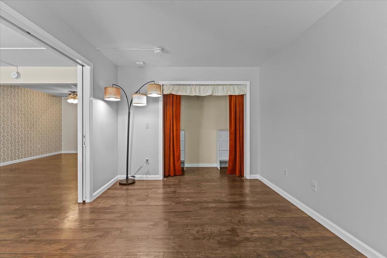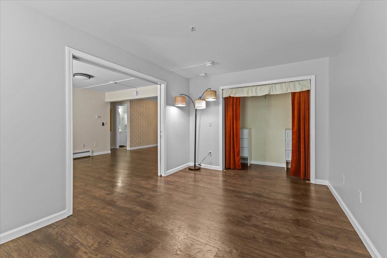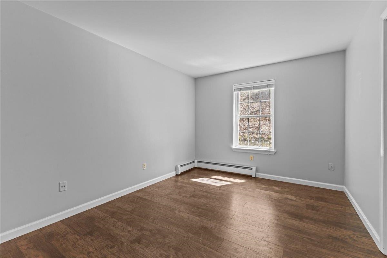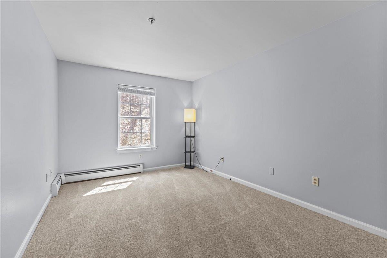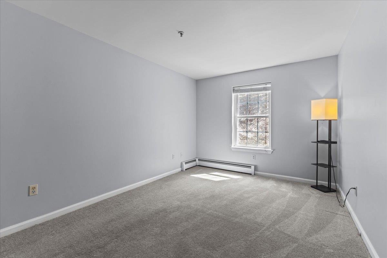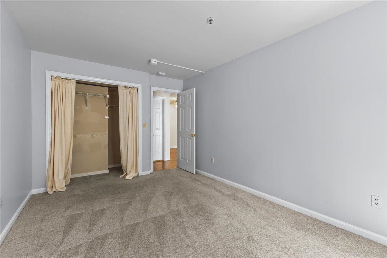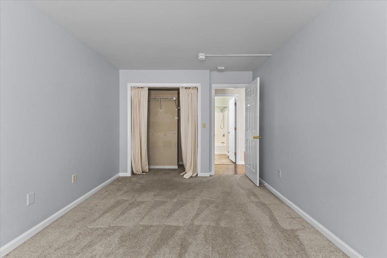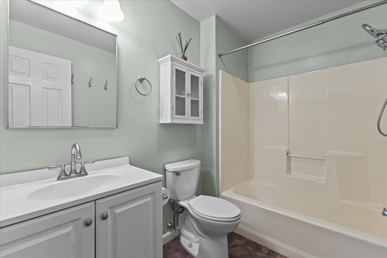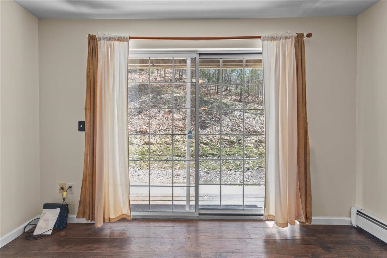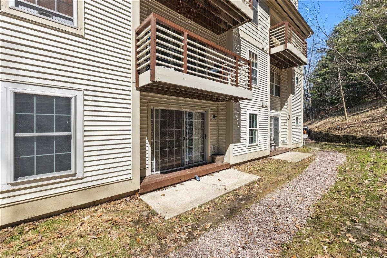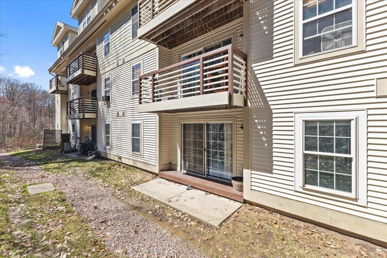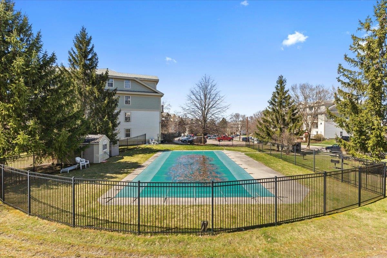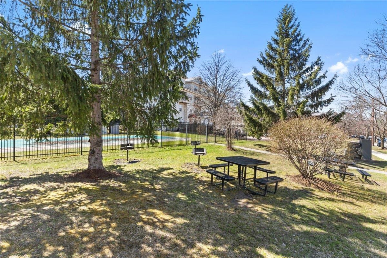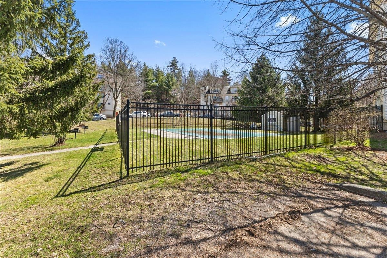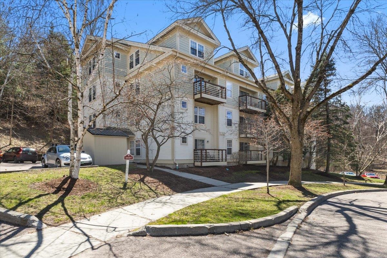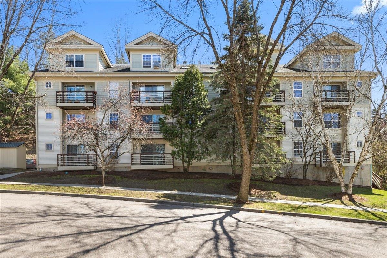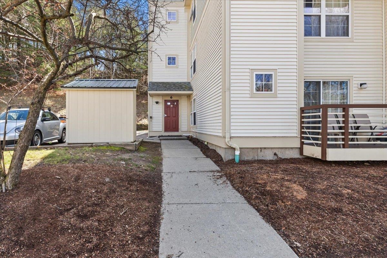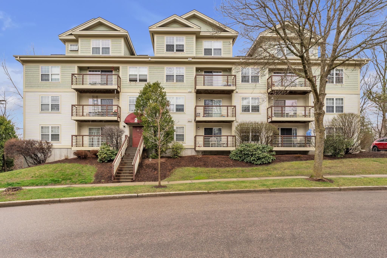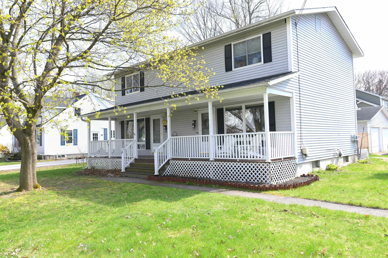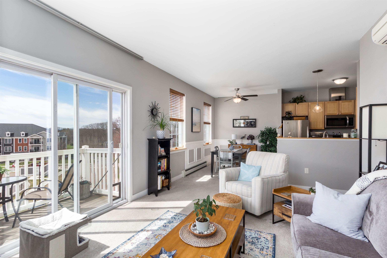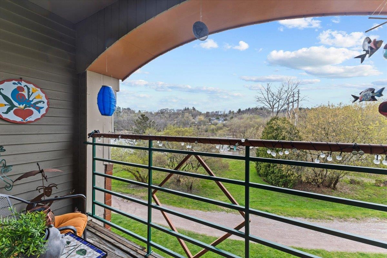1 of 35
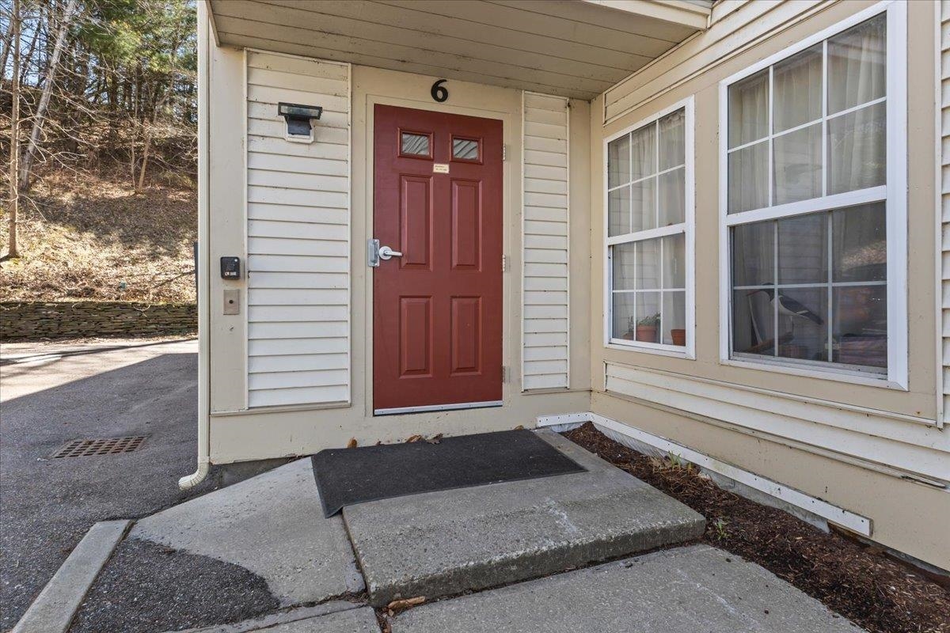
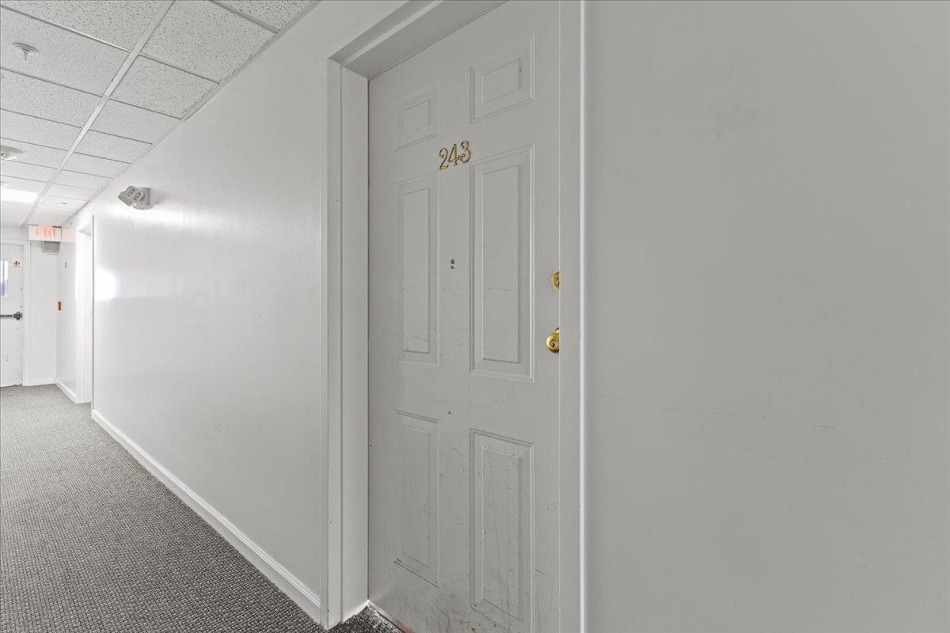
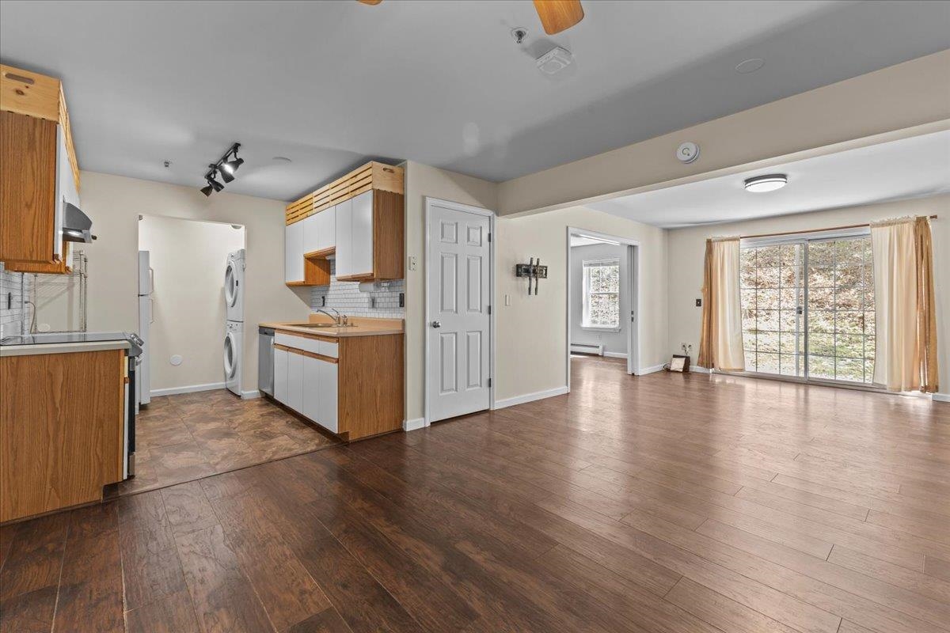
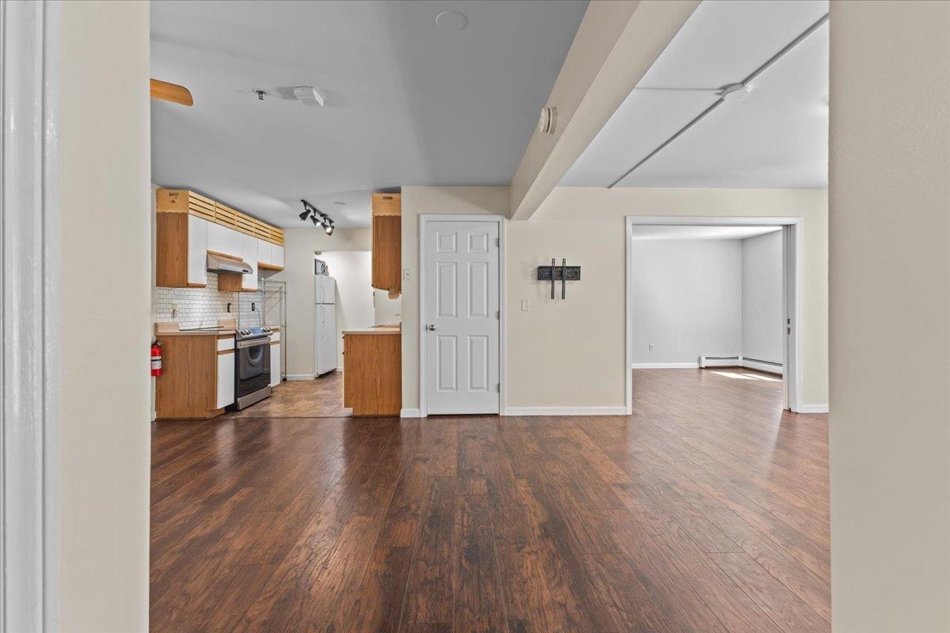
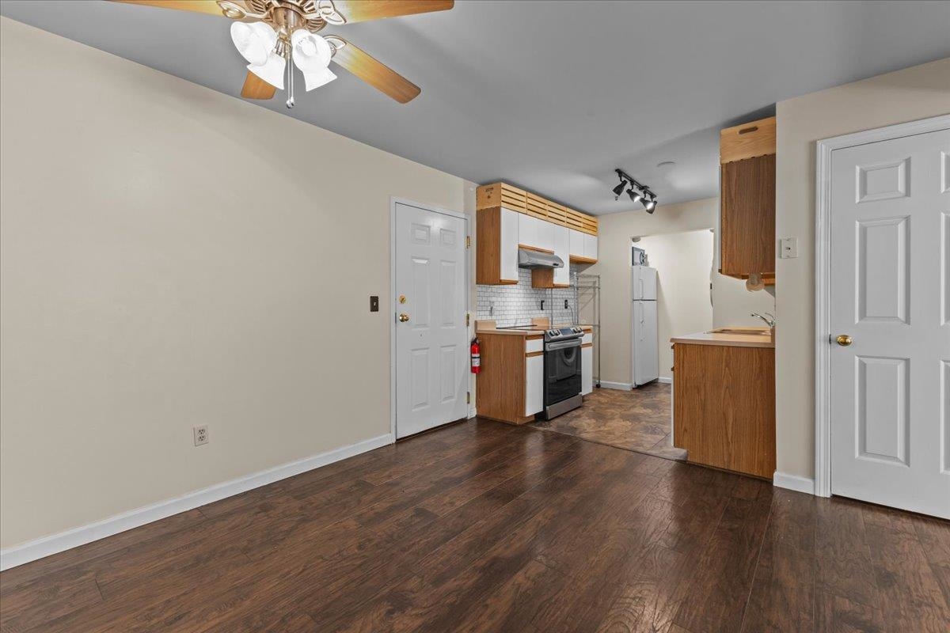
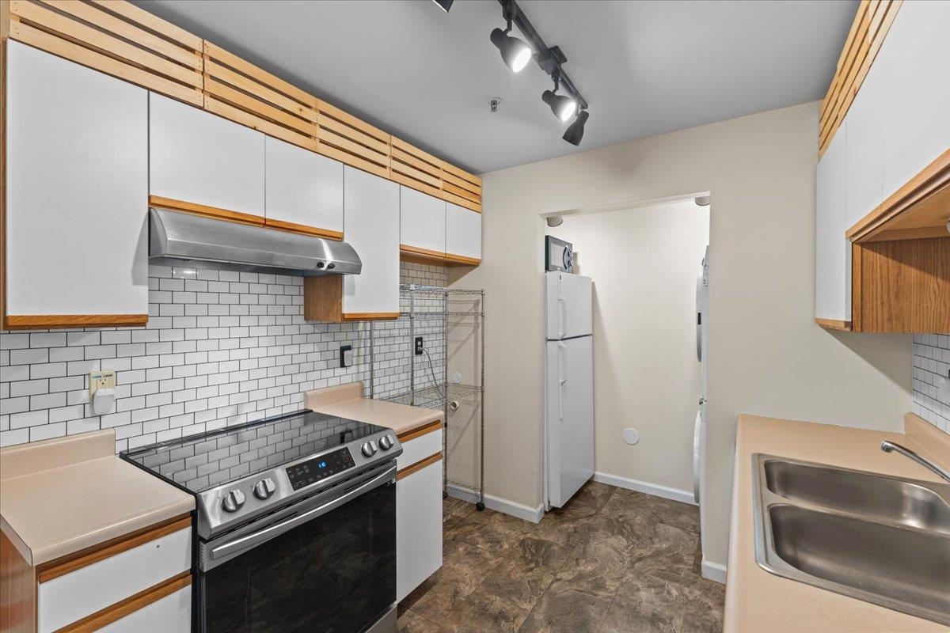
General Property Information
- Property Status:
- Active Under Contract
- Price:
- $299, 000
- Unit Number
- 243
- Assessed:
- $0
- Assessed Year:
- County:
- VT-Chittenden
- Acres:
- 0.00
- Property Type:
- Condo
- Year Built:
- 1992
- Agency/Brokerage:
- Robert Foley
Flat Fee Real Estate - Bedrooms:
- 2
- Total Baths:
- 1
- Sq. Ft. (Total):
- 820
- Tax Year:
- 2024
- Taxes:
- $4, 255
- Association Fees:
Walk-out ground level 2 bed Riverwatch unit backing up to the woods giving it an abundance of privacy. The unit has an open floor plan with a the kitchen looking out to the dining area and living room. The living room is framed by the large glass slider leading to the home's deck. The main bedroom is tucked off the living room with the home's full bath just out the bedroom door. The second bedroom has pocket doors so it could easily double as an office for those who work from home. Riverwatch has its own community pool and the common land is great for walking dogs or getting some exercise. Just a short walk down the road you will find an award winning BBQ restaurant, an Indian restaurant, Somali inspired cuisine, Dunkin and a Cumberland Farms market and gas. A little further down the road are all of the great shops, restaurants and amenities of Downtown Winooski. Trails leading towards the UVM Medical Center make it easy access for those working at UVM. Only a 10 min walk to UVMMC and campus, 10 min walk to the Intervale and 10 min walk to Winooski This unit is great as a starter home.
Interior Features
- # Of Stories:
- 1
- Sq. Ft. (Total):
- 820
- Sq. Ft. (Above Ground):
- 820
- Sq. Ft. (Below Ground):
- 0
- Sq. Ft. Unfinished:
- 0
- Rooms:
- 3
- Bedrooms:
- 2
- Baths:
- 1
- Interior Desc:
- Dining Area, Kitchen/Dining, Kitchen/Family, Kitchen/Living, Living/Dining, Laundry - 1st Floor
- Appliances Included:
- Dishwasher, Dryer, Range - Electric, Refrigerator, Washer
- Flooring:
- Carpet, Laminate, Vinyl
- Heating Cooling Fuel:
- Gas - Natural
- Water Heater:
- Basement Desc:
Exterior Features
- Style of Residence:
- Flat
- House Color:
- Time Share:
- No
- Resort:
- Exterior Desc:
- Exterior Details:
- Deck
- Amenities/Services:
- Land Desc.:
- Condo Development, Trail/Near Trail, Wooded
- Suitable Land Usage:
- Roof Desc.:
- Shingle
- Driveway Desc.:
- Paved
- Foundation Desc.:
- Concrete
- Sewer Desc.:
- Public
- Garage/Parking:
- Yes
- Garage Spaces:
- 1
- Road Frontage:
- 0
Other Information
- List Date:
- 2024-04-17
- Last Updated:
- 2024-05-03 17:28:40


