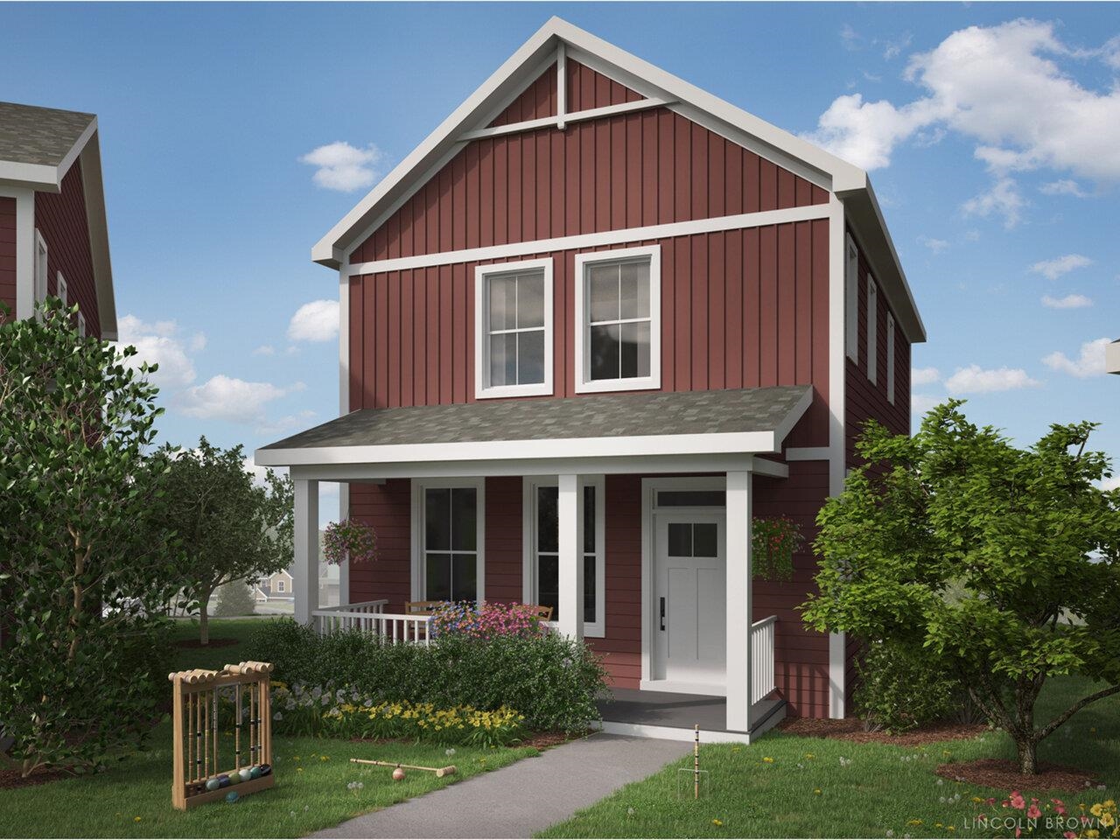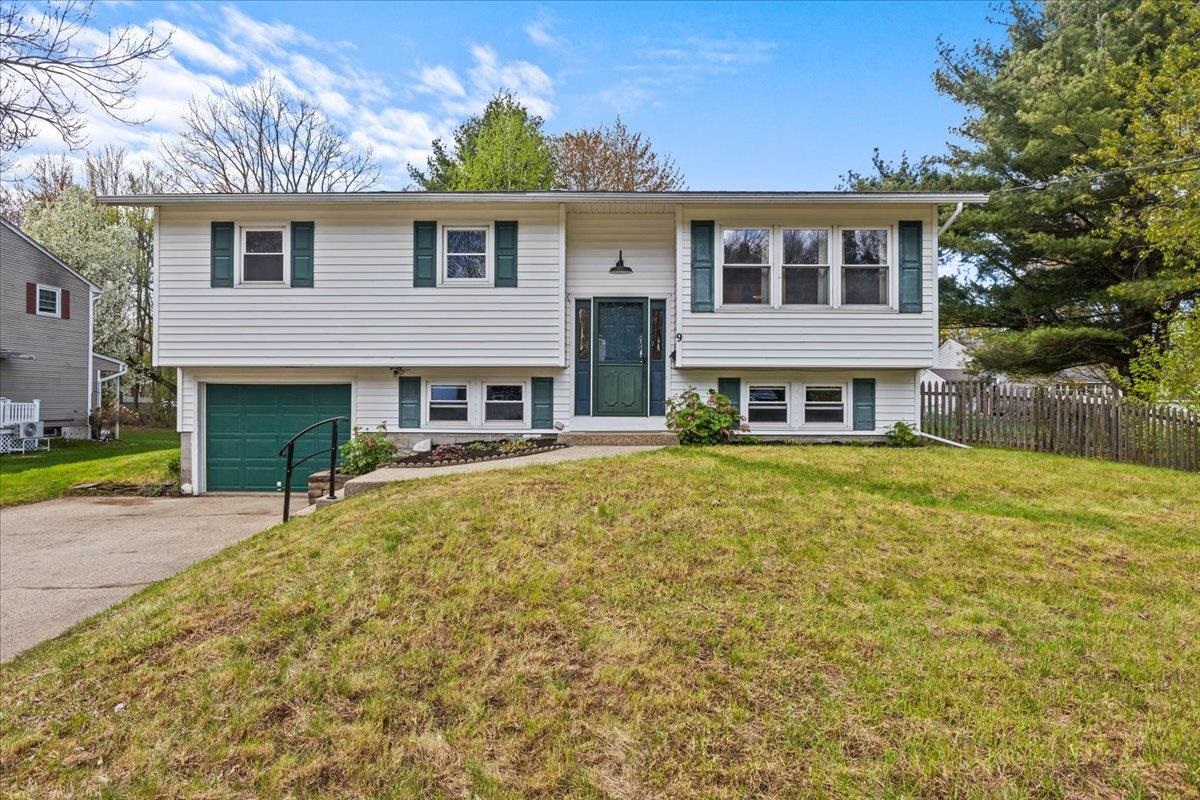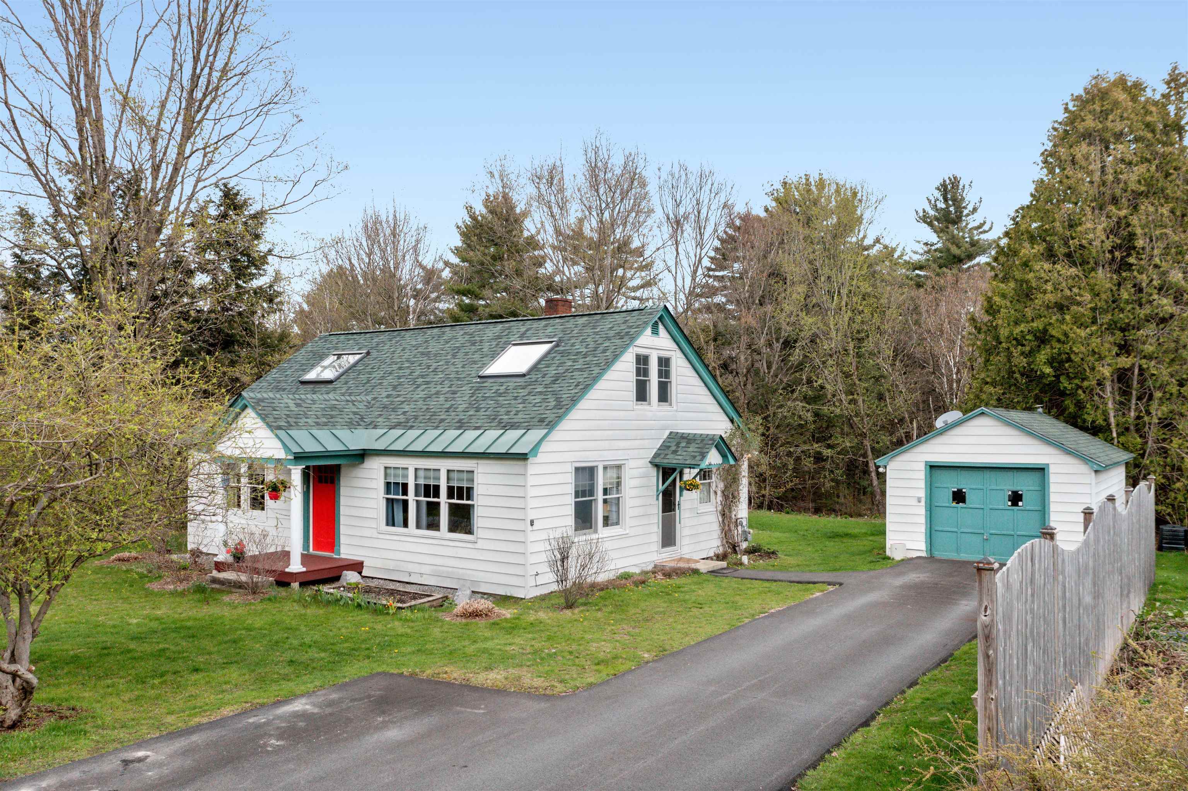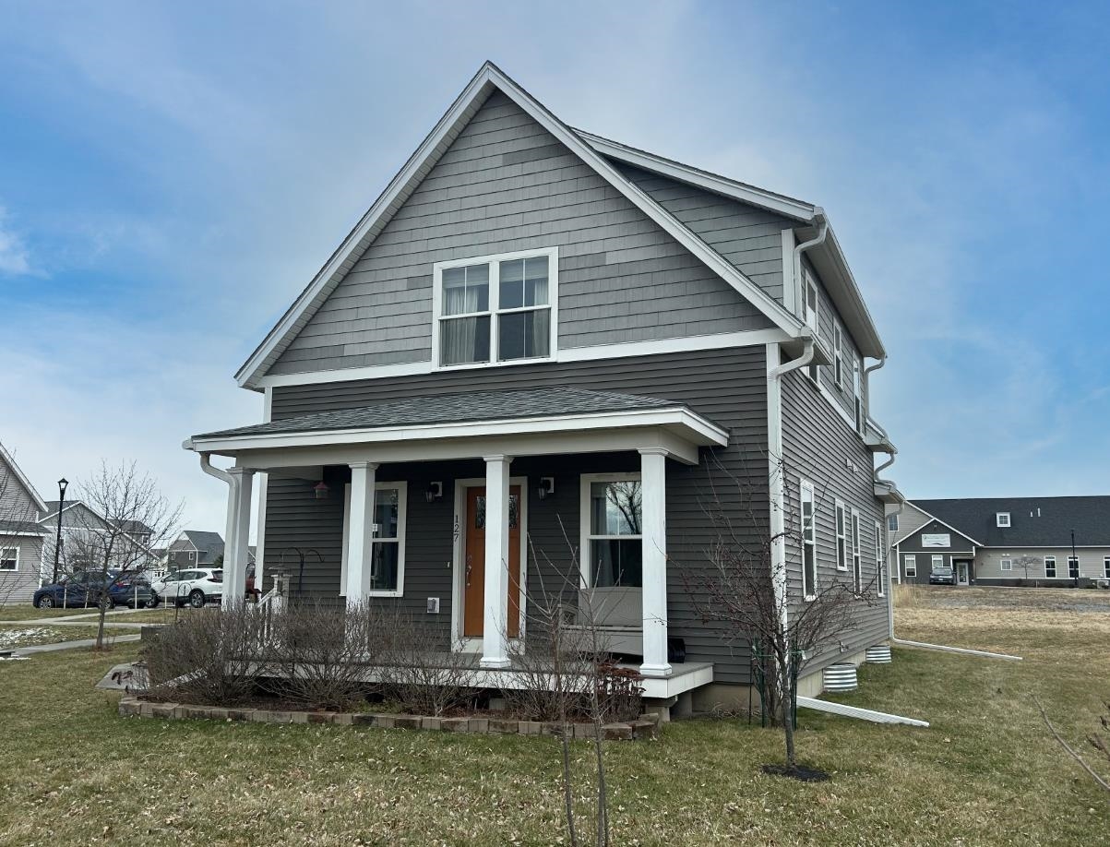1 of 37
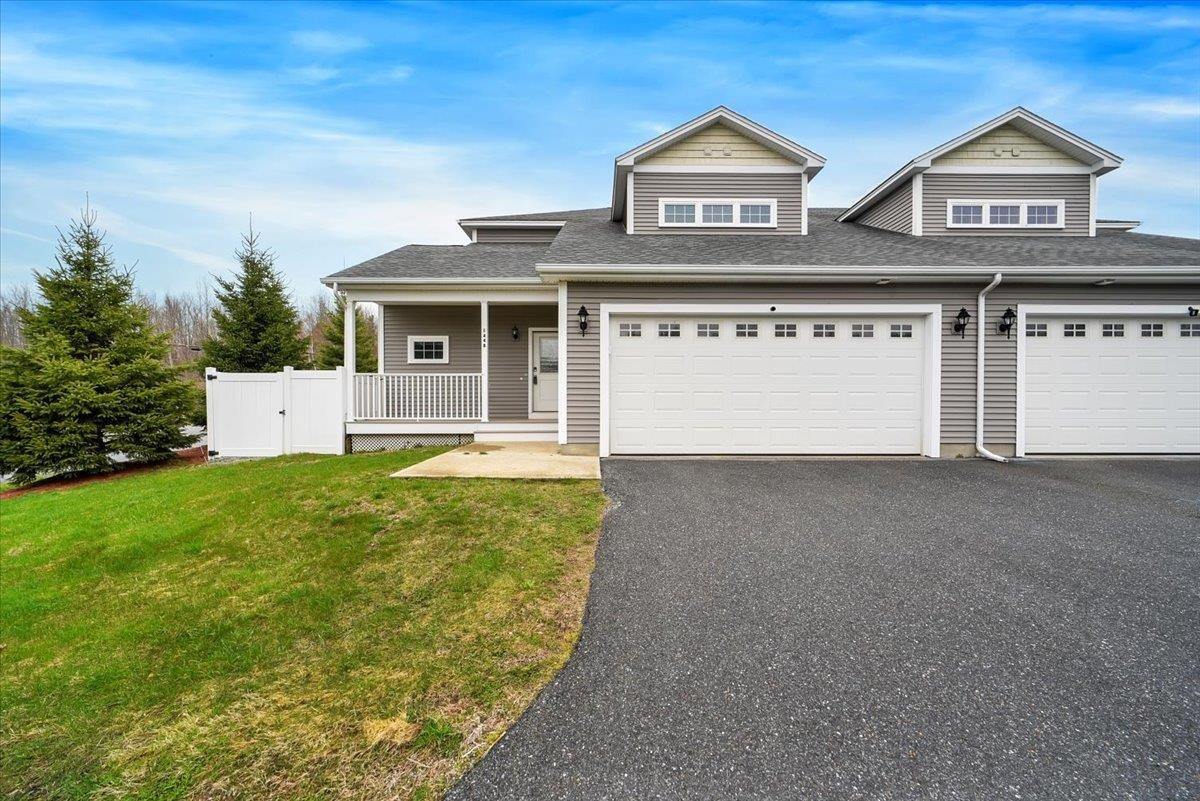





General Property Information
- Property Status:
- Active
- Price:
- $549, 900
- Assessed:
- $0
- Assessed Year:
- County:
- VT-Chittenden
- Acres:
- 0.37
- Property Type:
- Condo
- Year Built:
- 2015
- Agency/Brokerage:
- Livian Vermont
KW Vermont - Bedrooms:
- 3
- Total Baths:
- 4
- Sq. Ft. (Total):
- 2370
- Tax Year:
- 2024
- Taxes:
- $7, 433
- Association Fees:
BACK & BETTER THAN EVER! Renovations were JUST completed on this gorgeous 3 bed, 3.5 bath townhome nestled in the heart of a vibrant community, adjacent to the Catamount Country Club & conveniently located in a terrific Williston location. Built in 2015 with abundant space perfect for ultimate flexibility for desired living arrangements, this meticulously maintained home boasts 2370 finished sq ft of living space between the 1st & 2nd floor plus a full unfinished basement perfect for storage. Unlike most townhomes, the exterior features a private fenced-in yard, covered porches off both the front & back of the home, & an abundance of curb appeal! As we step inside you'll discover a sun-soaked 1st floor showcasing a modern kitchen w/ updated appliances & spacious breakfast bar, seamlessly flowing into the bright & airy living/dining area. Completing the main level is a convenient 1/2 bath off the kitchen & a beautiful master bedroom with en suite bathroom + walk-in closets, making one level living a reality if desired. Upstairs you'll find 2 additional bedrooms, one of which serves as another primary suite with en suite & walk in closet, as well as as large bonus room, perfect for an office or den. The home flows tremendously well & truly needs to be seen in person to fully appreciate the versatile layout. Enjoy the perfect balance of peace & tranquility while being just a short drive away from amenities such as Adam's Apple Orchard, Taft Corners, & all that Williston offers!
Interior Features
- # Of Stories:
- 2
- Sq. Ft. (Total):
- 2370
- Sq. Ft. (Above Ground):
- 2370
- Sq. Ft. (Below Ground):
- 0
- Sq. Ft. Unfinished:
- 1212
- Rooms:
- 6
- Bedrooms:
- 3
- Baths:
- 4
- Interior Desc:
- Appliances Included:
- Dishwasher, Microwave, Range - Gas, Refrigerator, Water Heater - Electric, Water Heater-Gas-LP/Bttle
- Flooring:
- Heating Cooling Fuel:
- Gas - LP/Bottle
- Water Heater:
- Basement Desc:
- Concrete Floor, Stairs - Interior, Unfinished
Exterior Features
- Style of Residence:
- Townhouse
- House Color:
- Time Share:
- No
- Resort:
- Exterior Desc:
- Exterior Details:
- Fence - Full
- Amenities/Services:
- Land Desc.:
- Condo Development
- Suitable Land Usage:
- Roof Desc.:
- Shingle - Architectural
- Driveway Desc.:
- Common/Shared, Paved
- Foundation Desc.:
- Below Frost Line, Concrete
- Sewer Desc.:
- Public
- Garage/Parking:
- Yes
- Garage Spaces:
- 2
- Road Frontage:
- 0
Other Information
- List Date:
- 2024-04-19
- Last Updated:
- 2024-05-12 01:06:38


































