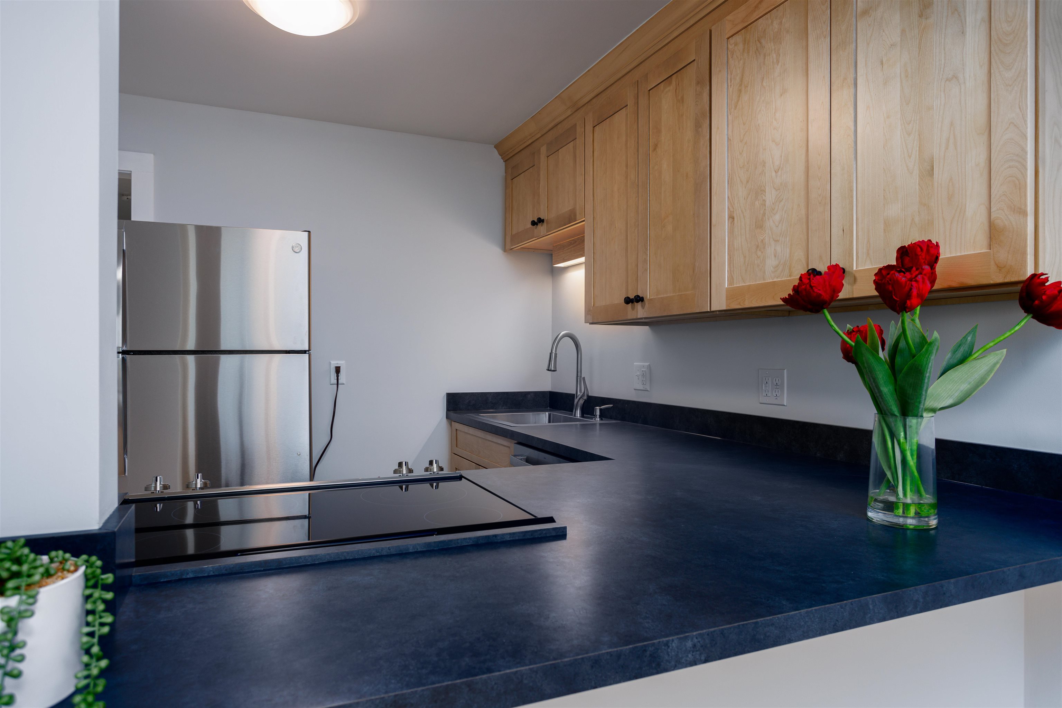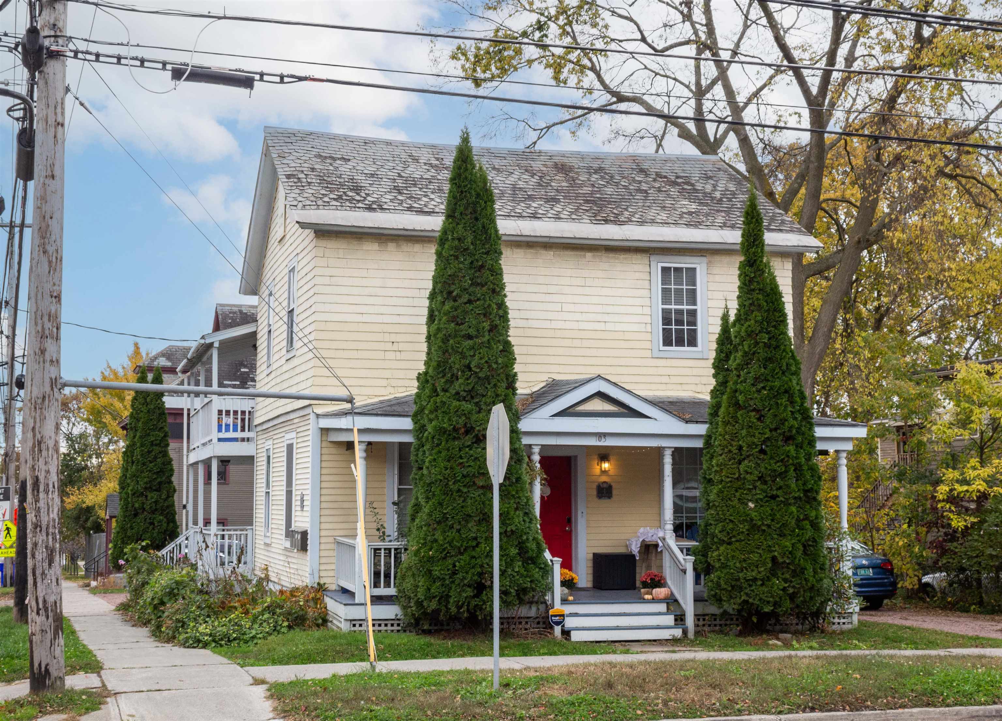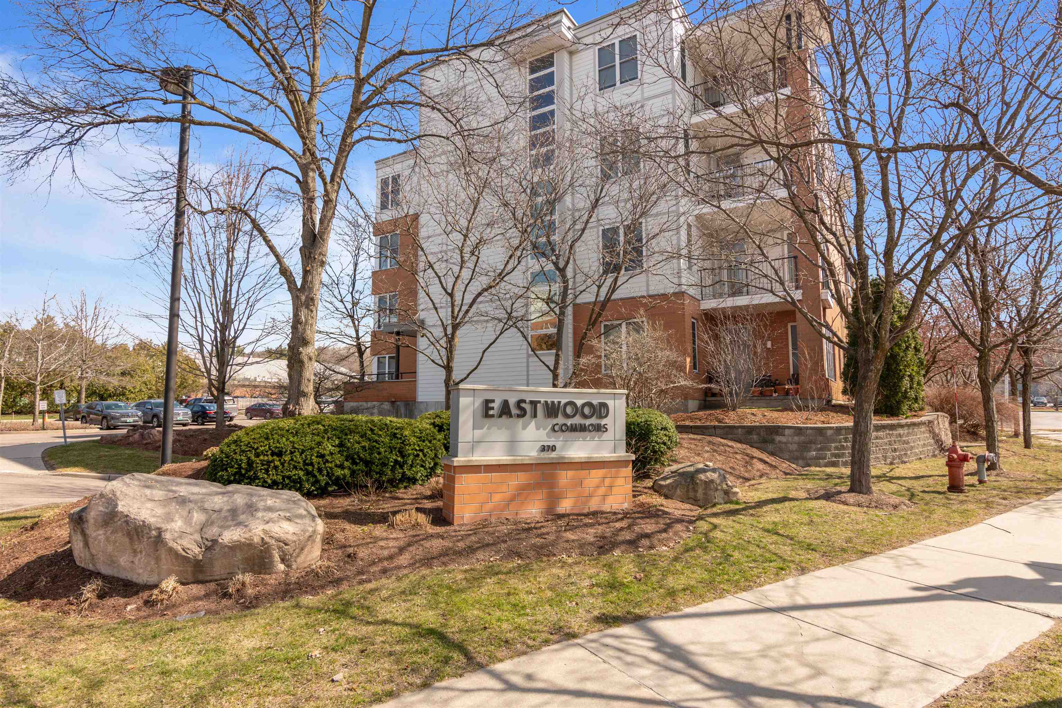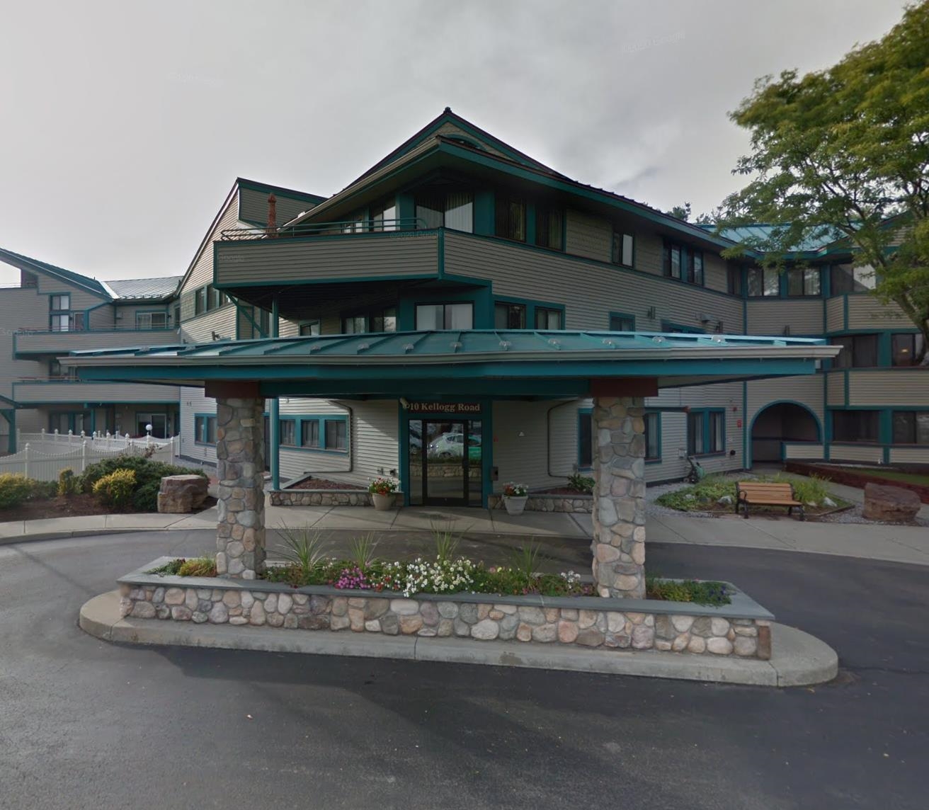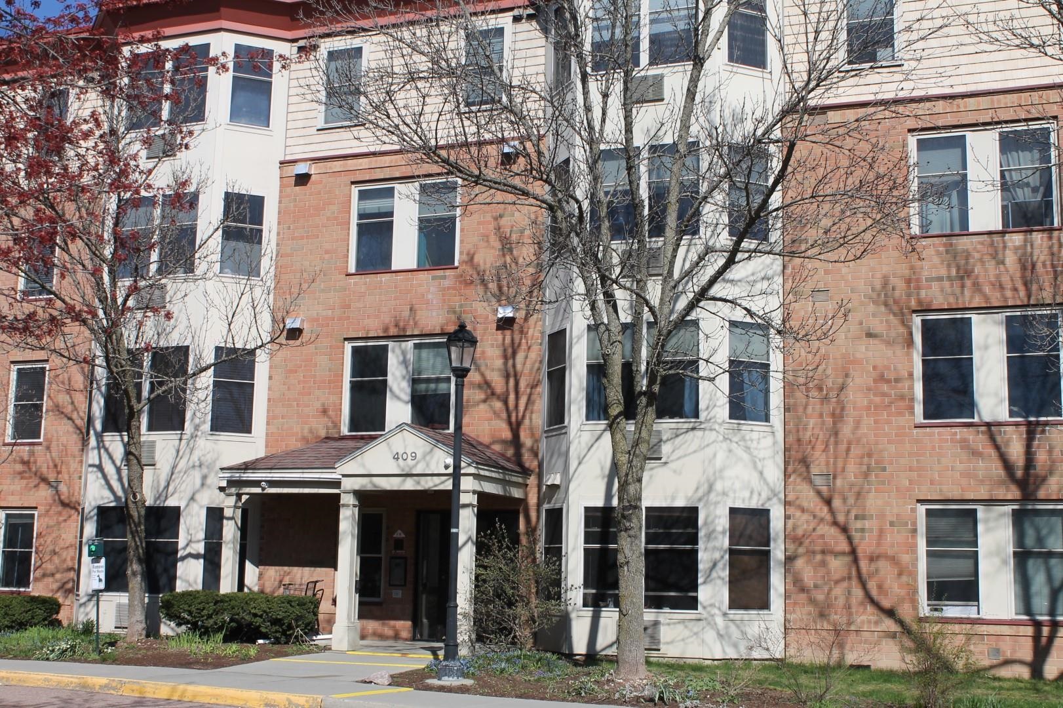1 of 27
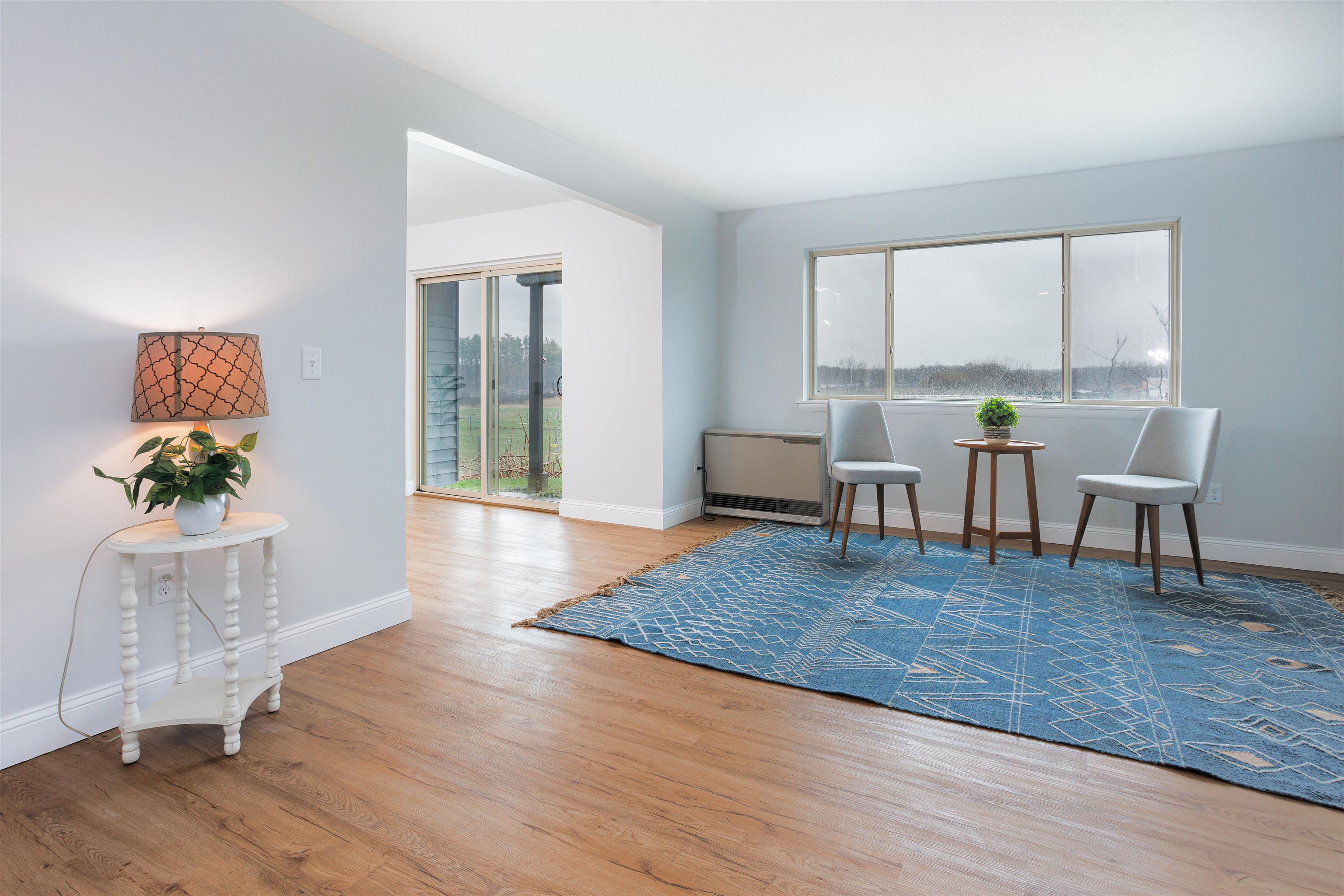





General Property Information
- Property Status:
- Active Under Contract
- Price:
- $299, 900
- Unit Number
- 11
- Assessed:
- $0
- Assessed Year:
- County:
- VT-Chittenden
- Acres:
- 0.00
- Property Type:
- Condo
- Year Built:
- 1977
- Agency/Brokerage:
- David Parsons
RE/MAX North Professionals - Bedrooms:
- 2
- Total Baths:
- 1
- Sq. Ft. (Total):
- 880
- Tax Year:
- 2024
- Taxes:
- $2, 749
- Association Fees:
Bright and beautiful fully rennonvated, first floor end unit condominium at Horizon Heights in super convenient South Burlington location. This light filled open condo has been tastefully updated with Luxury Vinyl Plank flooring and a thoughtfully renovated kitchen that's been opened up with a removed wall and newer cabinets, counters and stainless steel appliances. Great dining area that opens to a sliding glass door and deck that looks south to open fields and horses as neighbors! Two nicely sized bedrooms with new carpet plus a full bath. Lots of interior storage for maximum convenience. Shared laundry in common hall, assigned parking and an inground pool and basketball court make this a wonderful association. Amazing location off of Spear Street near UVM, UVM Medical Center, downtown Burlington, shopping, recreation and so much more. Great for investors or as owner occupied. Take a look today!
Interior Features
- # Of Stories:
- 1
- Sq. Ft. (Total):
- 880
- Sq. Ft. (Above Ground):
- 880
- Sq. Ft. (Below Ground):
- 0
- Sq. Ft. Unfinished:
- 0
- Rooms:
- 5
- Bedrooms:
- 2
- Baths:
- 1
- Interior Desc:
- Dining Area, Kitchen/Dining, Natural Light
- Appliances Included:
- Cooktop - Gas, Dishwasher, Refrigerator, Water Heater - Electric, Water Heater - Owned
- Flooring:
- Carpet, Other, Tile, Vinyl
- Heating Cooling Fuel:
- Electric, Gas - Natural
- Water Heater:
- Basement Desc:
Exterior Features
- Style of Residence:
- End Unit, Flat
- House Color:
- Grey
- Time Share:
- No
- Resort:
- No
- Exterior Desc:
- Exterior Details:
- Patio, Windows - Double Pane
- Amenities/Services:
- Land Desc.:
- Condo Development, Corner, Other
- Suitable Land Usage:
- Residential
- Roof Desc.:
- Shingle - Other
- Driveway Desc.:
- Paved
- Foundation Desc.:
- Concrete, Slab - Concrete
- Sewer Desc.:
- Public
- Garage/Parking:
- No
- Garage Spaces:
- 0
- Road Frontage:
- 0
Other Information
- List Date:
- 2024-04-19
- Last Updated:
- 2024-04-29 00:43:14





