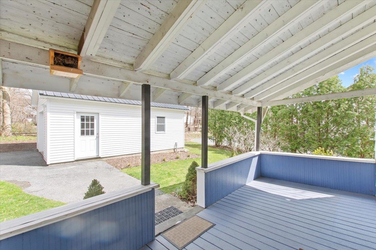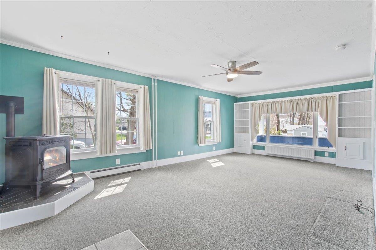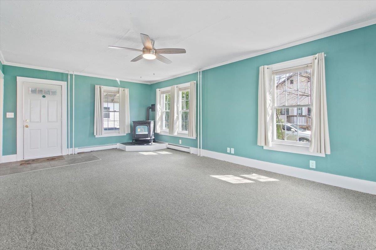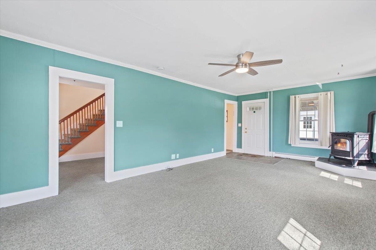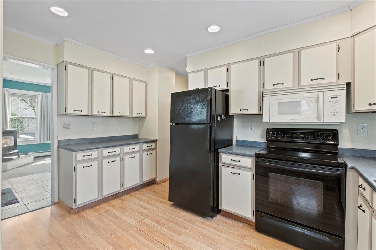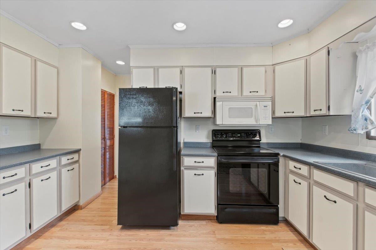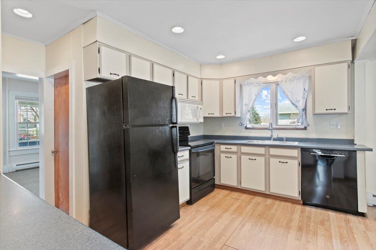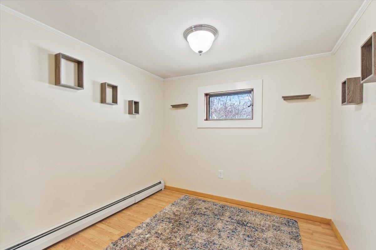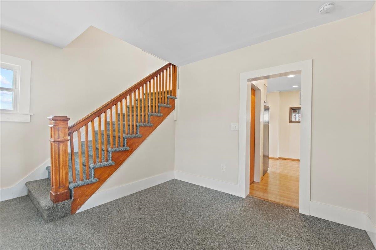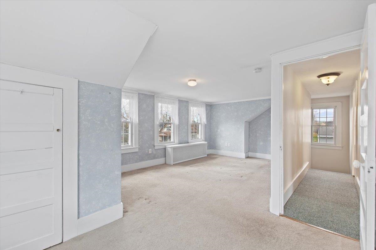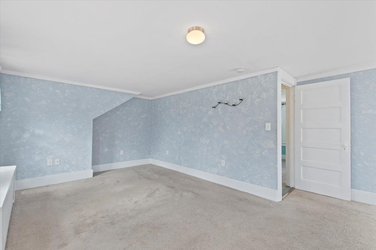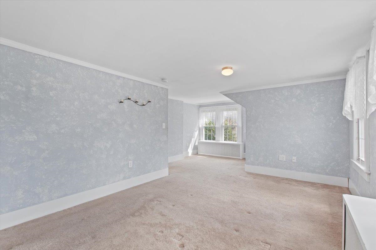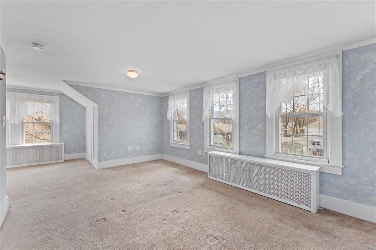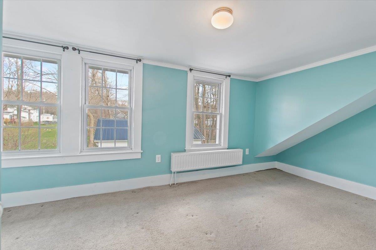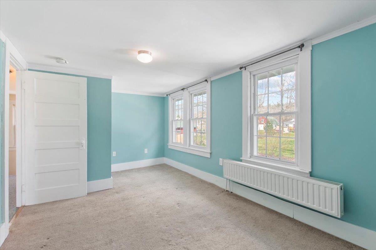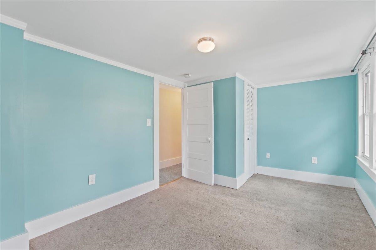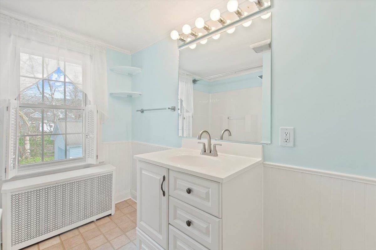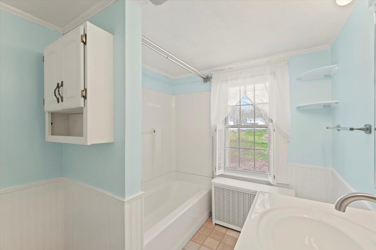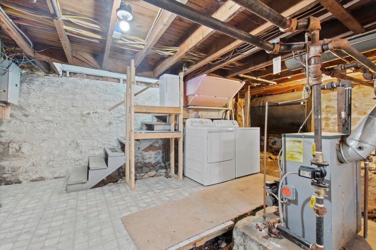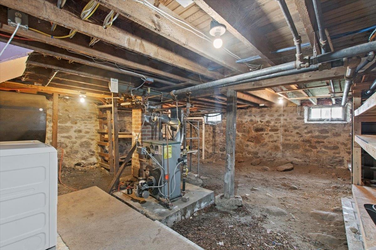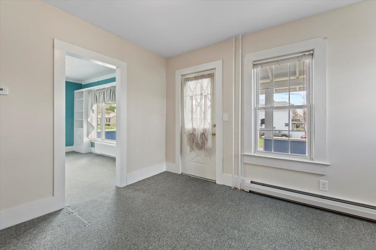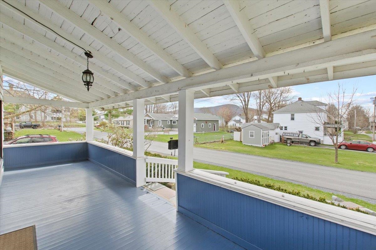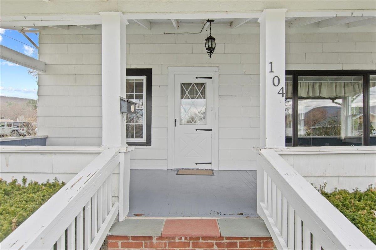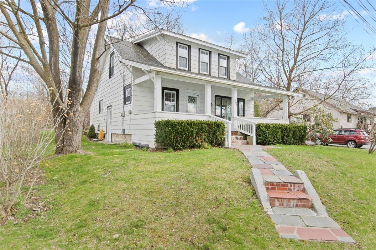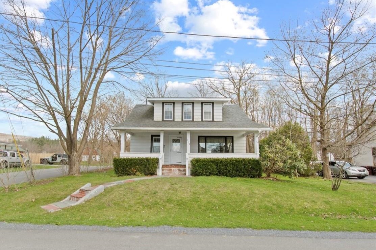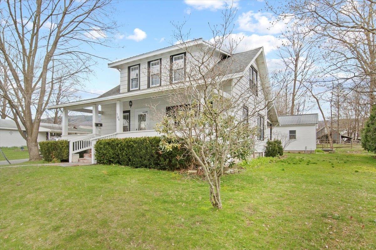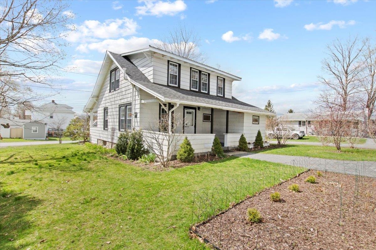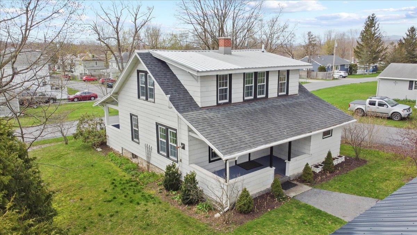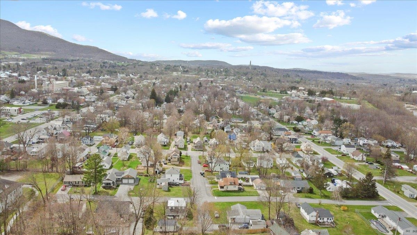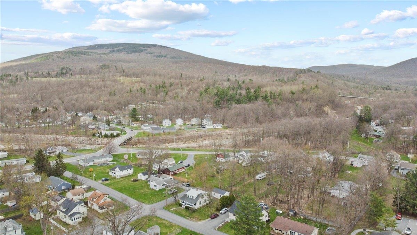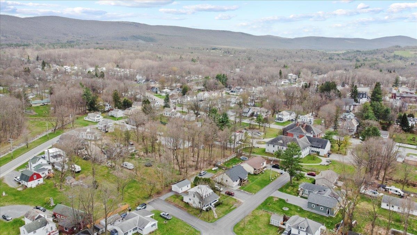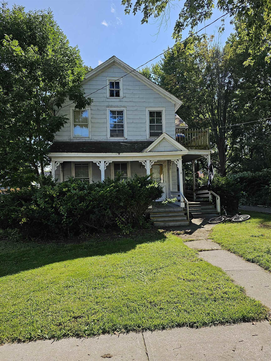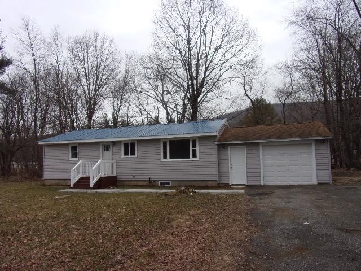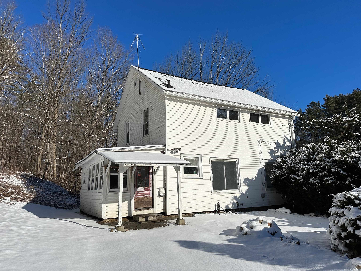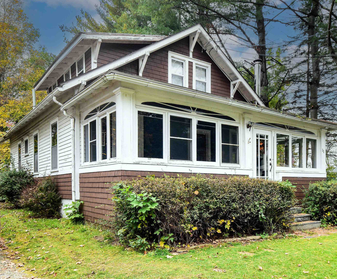1 of 37
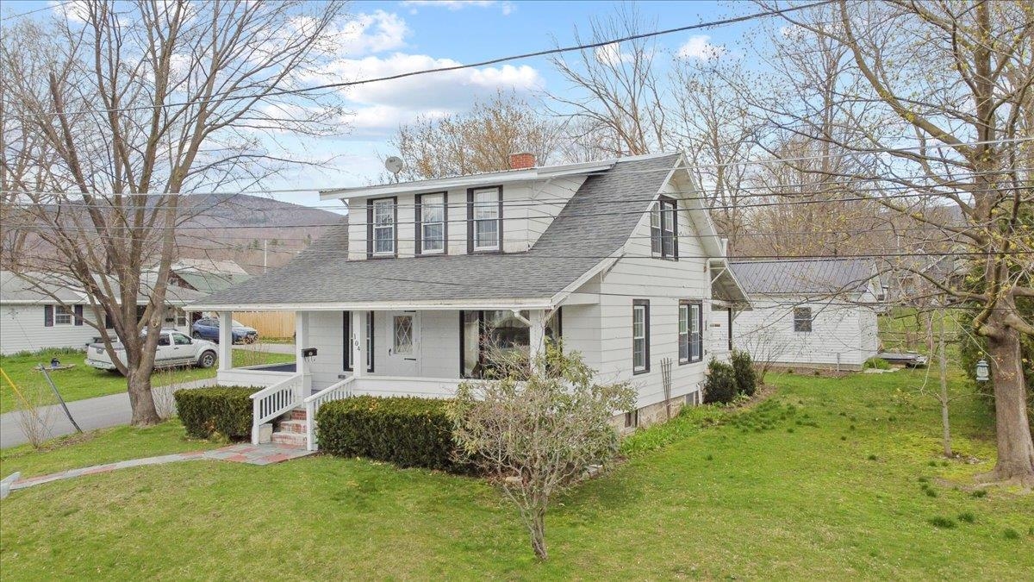
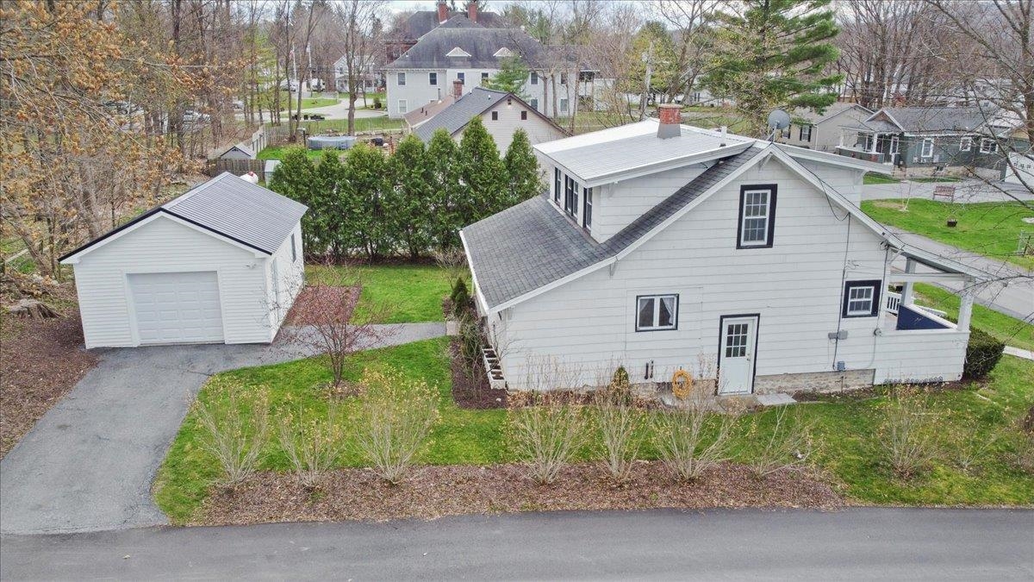
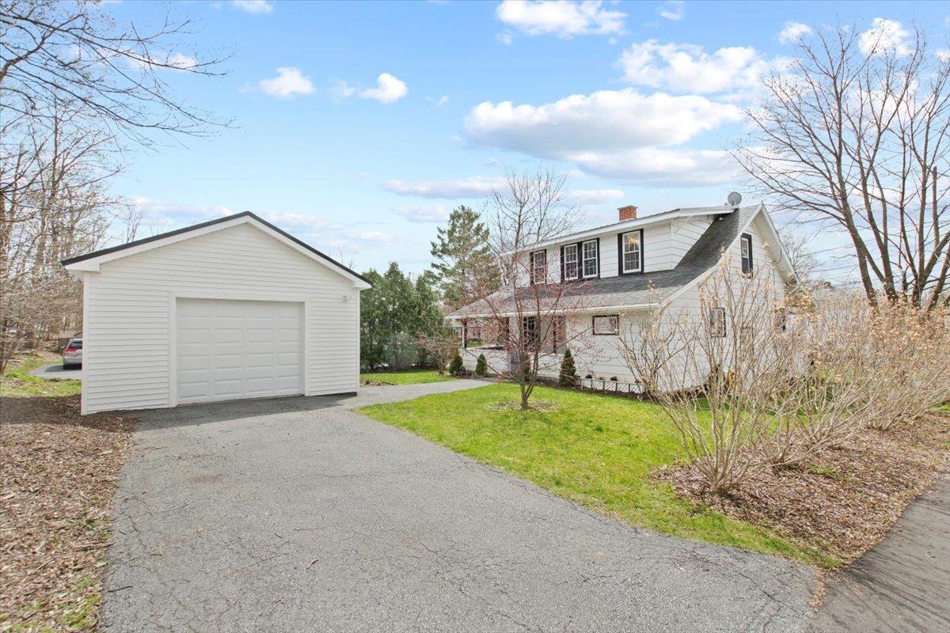
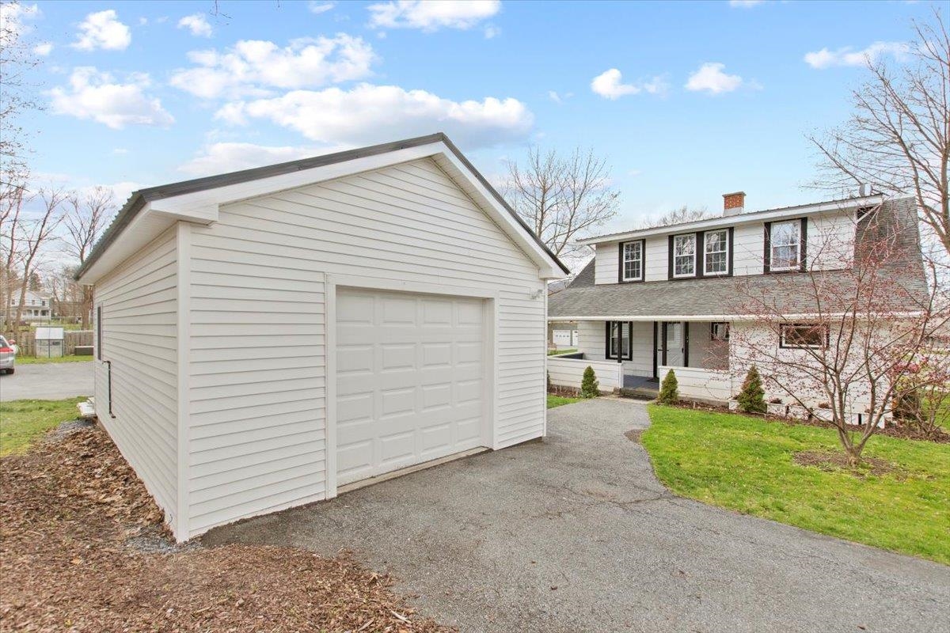
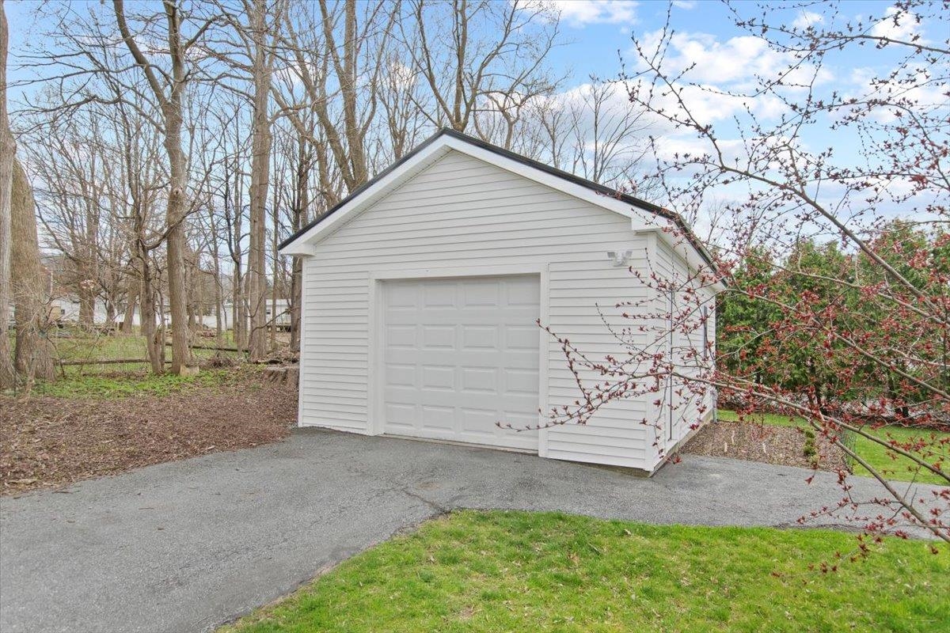
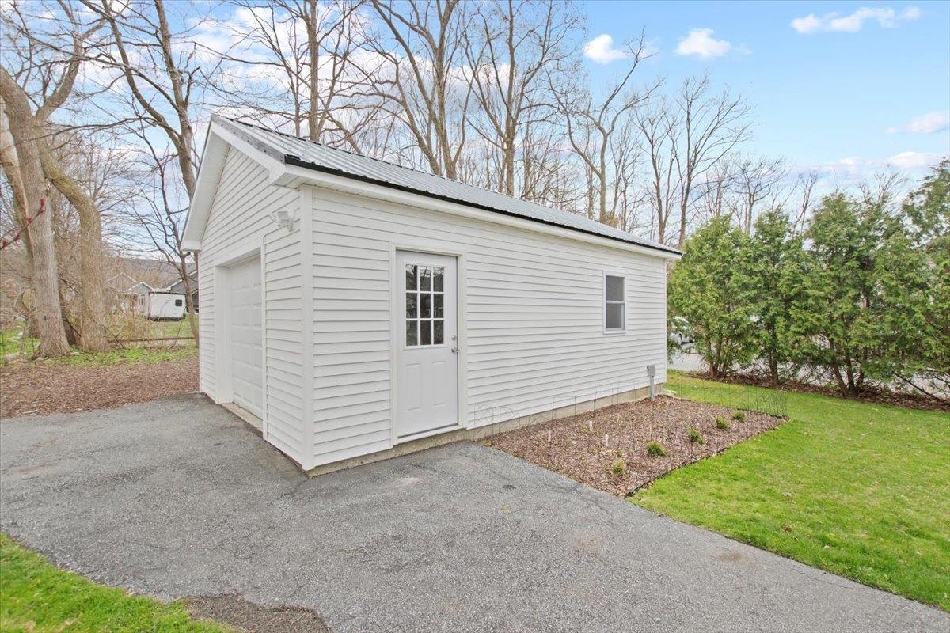
General Property Information
- Property Status:
- Active Under Contract
- Price:
- $225, 000
- Assessed:
- $0
- Assessed Year:
- County:
- VT-Bennington
- Acres:
- 0.13
- Property Type:
- Single Family
- Year Built:
- 1920
- Agency/Brokerage:
- Jenifer Hoffman
Hoffman Real Estate - Bedrooms:
- 2
- Total Baths:
- 1
- Sq. Ft. (Total):
- 1345
- Tax Year:
- 2023
- Taxes:
- $3, 568
- Association Fees:
Sweet Craftsman in a quiet little neighborhood. Short walk to the YMCA with indoor pool, sauna, gym, ball fields & courts... or go further for downtown dining and events. Covered front & back porches add extra living space during warmer weather; cozy up with a book or welcome a friend over. Lovely gardens surround the house (everything labeled for novices like me) plus a row of Rose of Sharon that should bloom in June. House previously had 3 bedrooms upstairs but a wall was removed to create a larger room... could be converted back easily. One full bath upstairs, nicely updated with a tumbled tile floor, fiberglass tub/shower, satin nickel fixtures, and a large storage closet. Spacious living room with Harmon pellet stove on a tiled corner hearth and built-in bookcases flanking the front picture window. Kitchen with black appliances and plenty of cupboard space, fancy new sink with accessories, and a breakfast nook for dining. Front foyer makes a great office space and/or mudroom. Basement has sturdy wood shelves for storage, washer/dryer, certified oil tank, Peerless boiler, updated electrical. There's vinyl replacement windows, gutters with covers, radon mitigation system, and Fiber optic internet. BRAND NEW fully insulated + heated 1-car garage with electric/auto opener. Recent wind storm knocked over Rubbermaid-type shed; all the pieces were saved and neatly stacked on the TREX platform for new owner to rebuild. Move-in ready residence with mountain views!
Interior Features
- # Of Stories:
- 1.5
- Sq. Ft. (Total):
- 1345
- Sq. Ft. (Above Ground):
- 1345
- Sq. Ft. (Below Ground):
- 0
- Sq. Ft. Unfinished:
- 672
- Rooms:
- 5
- Bedrooms:
- 2
- Baths:
- 1
- Interior Desc:
- Blinds, Ceiling Fan, Hearth, Kitchen/Dining, Natural Light, Laundry - Basement
- Appliances Included:
- Dishwasher, Dryer, Microwave, Range - Electric, Refrigerator, Washer, Water Heater - Domestic
- Flooring:
- Carpet, Laminate, Tile
- Heating Cooling Fuel:
- Oil, Pellet
- Water Heater:
- Basement Desc:
- Dirt Floor, Full, Stairs - Interior, Storage Space, Unfinished, Exterior Access
Exterior Features
- Style of Residence:
- Arts and Crafts, Craftsman
- House Color:
- White
- Time Share:
- No
- Resort:
- No
- Exterior Desc:
- Exterior Details:
- Garden Space, Porch - Covered, Shed
- Amenities/Services:
- Land Desc.:
- Landscaped, Level
- Suitable Land Usage:
- Roof Desc.:
- Metal, Shingle - Architectural
- Driveway Desc.:
- Paved
- Foundation Desc.:
- Stone
- Sewer Desc.:
- Public
- Garage/Parking:
- Yes
- Garage Spaces:
- 1
- Road Frontage:
- 103
Other Information
- List Date:
- 2024-04-21
- Last Updated:
- 2024-04-30 19:53:04


