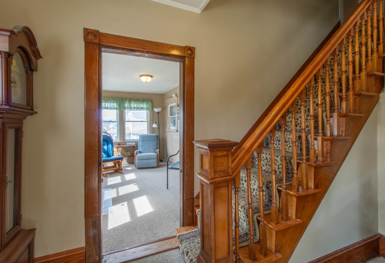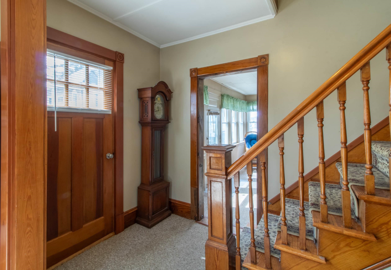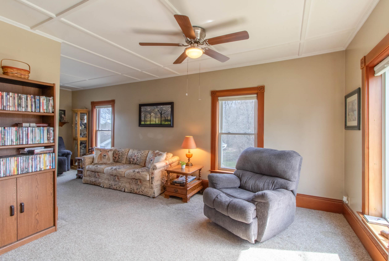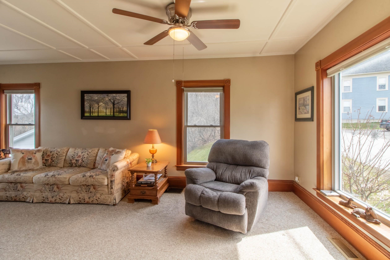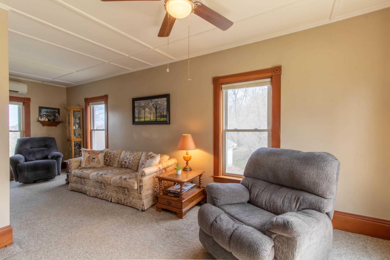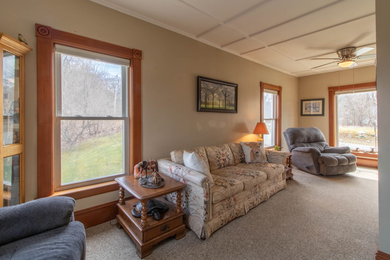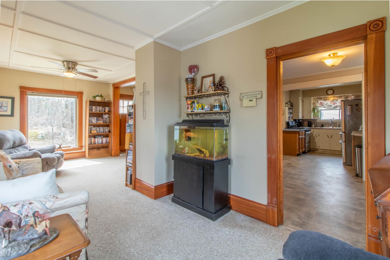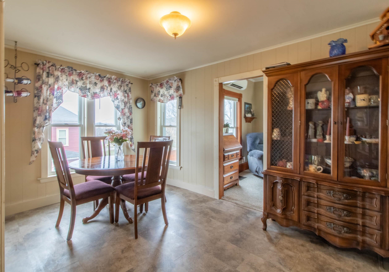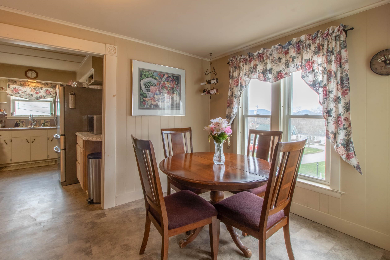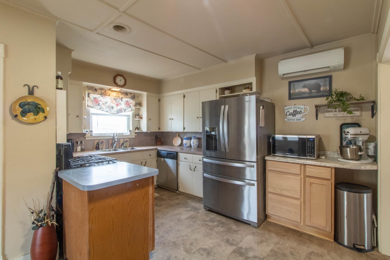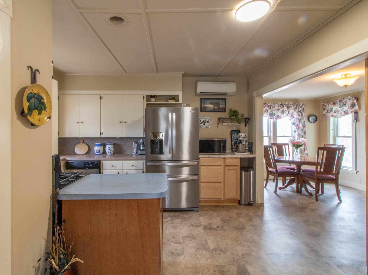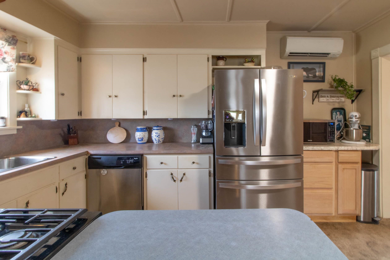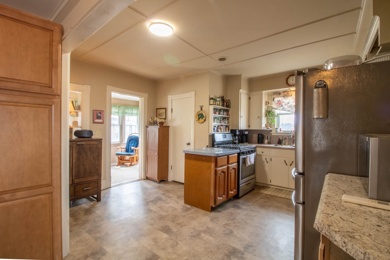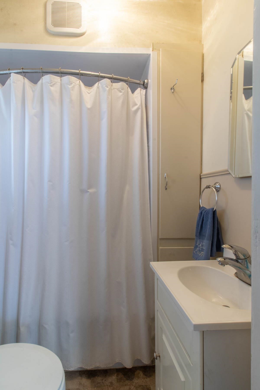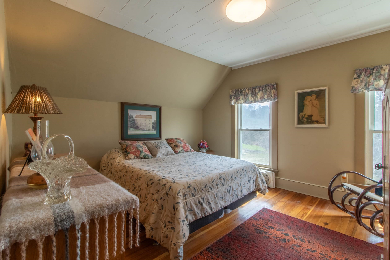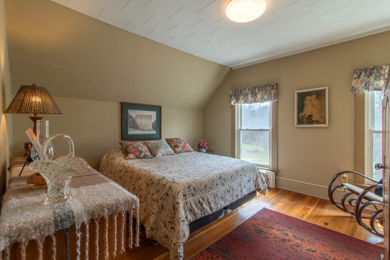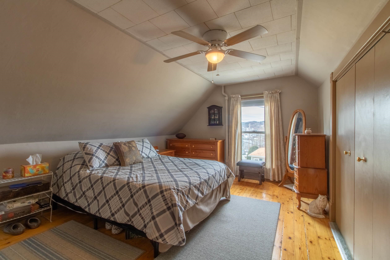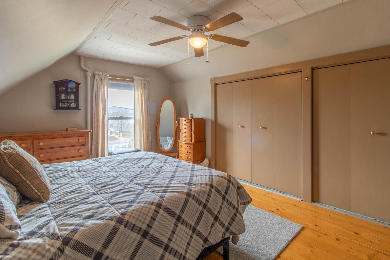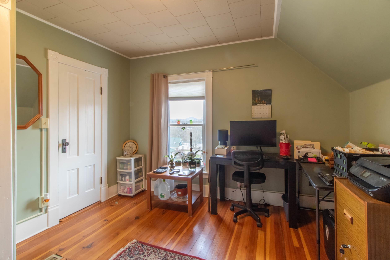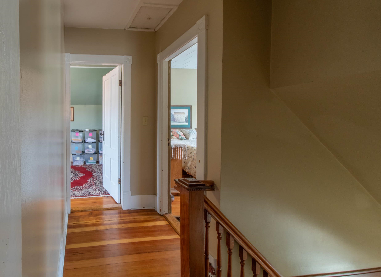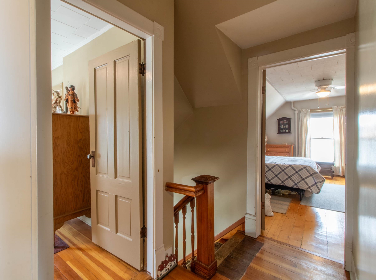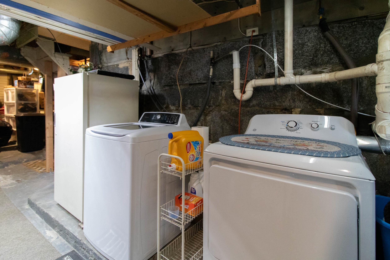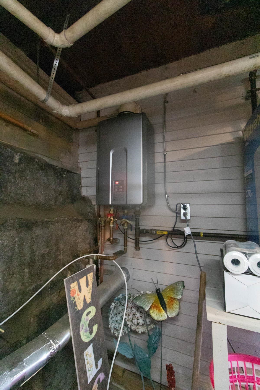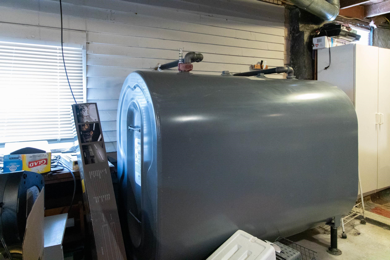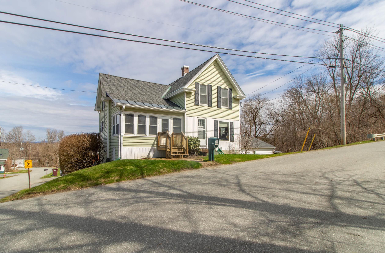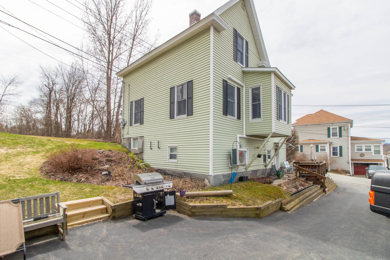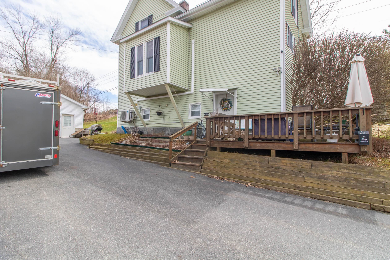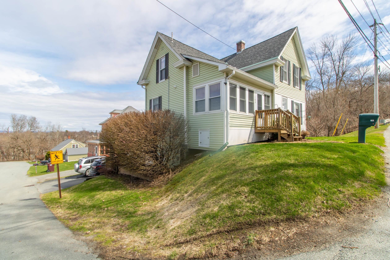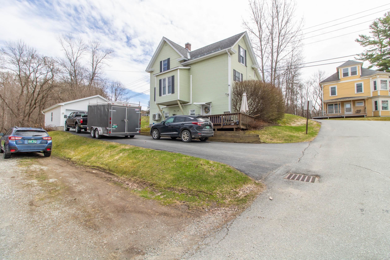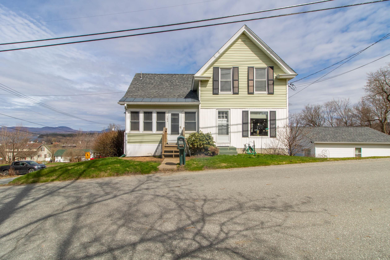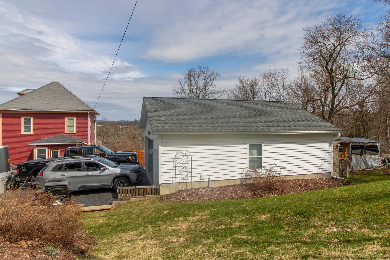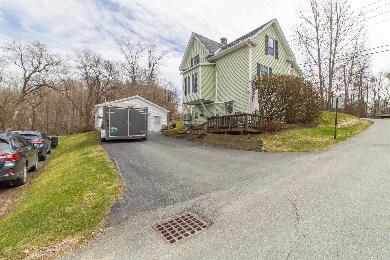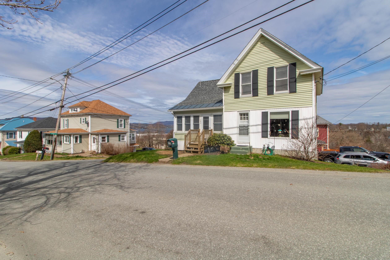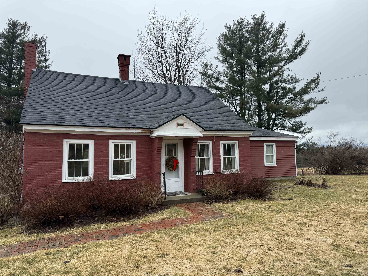1 of 39
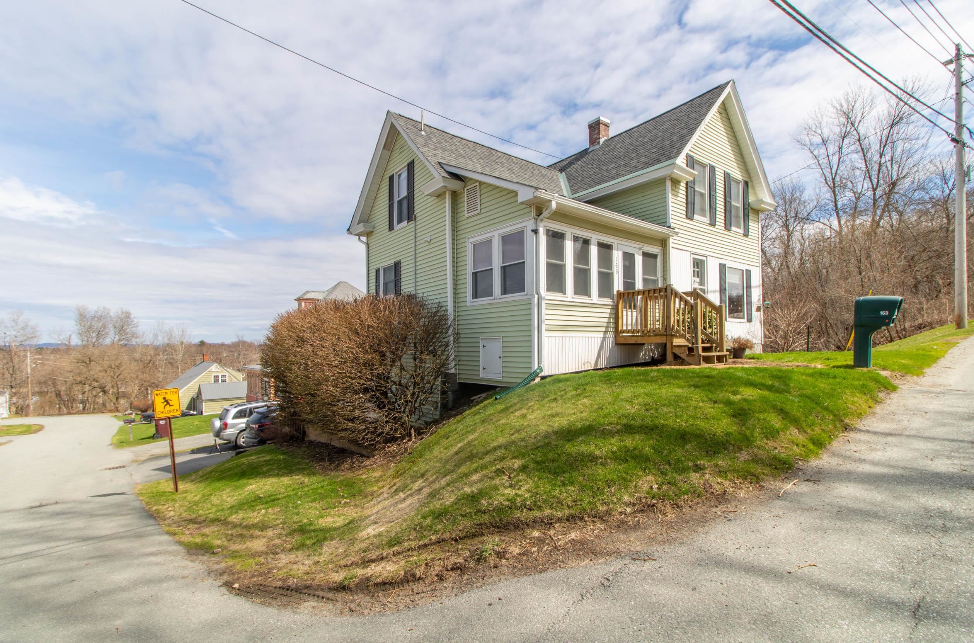
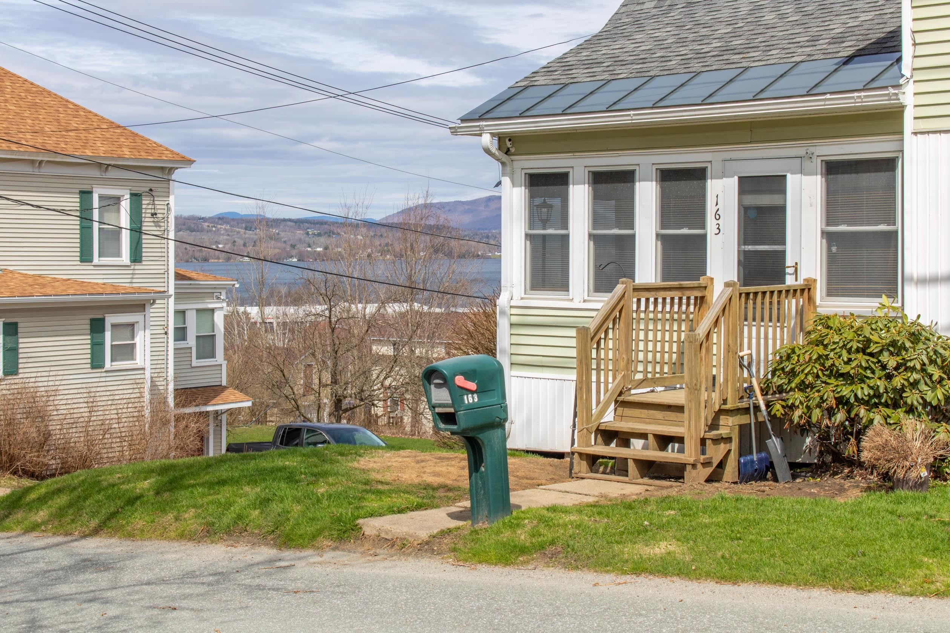
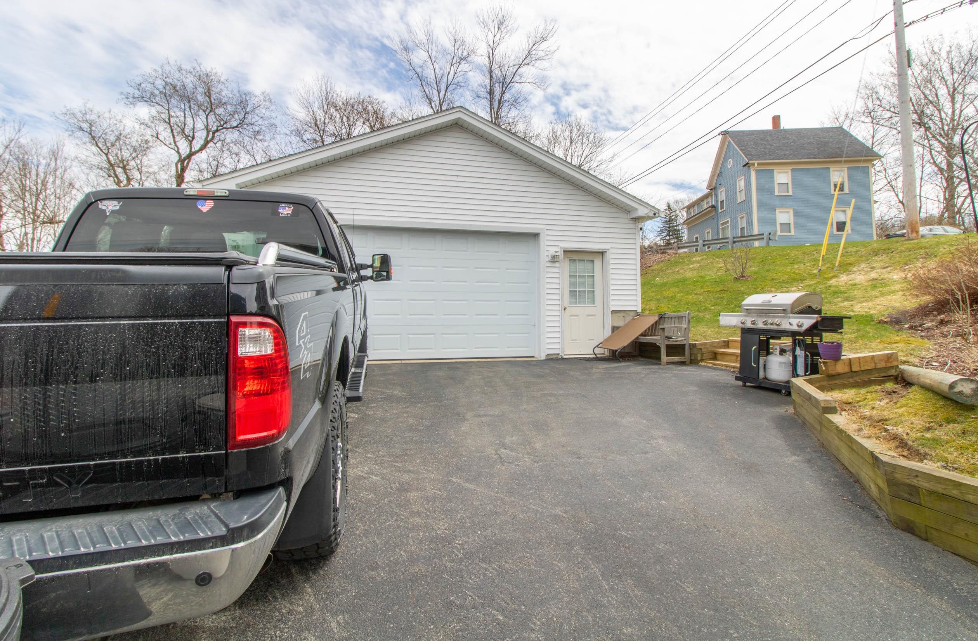
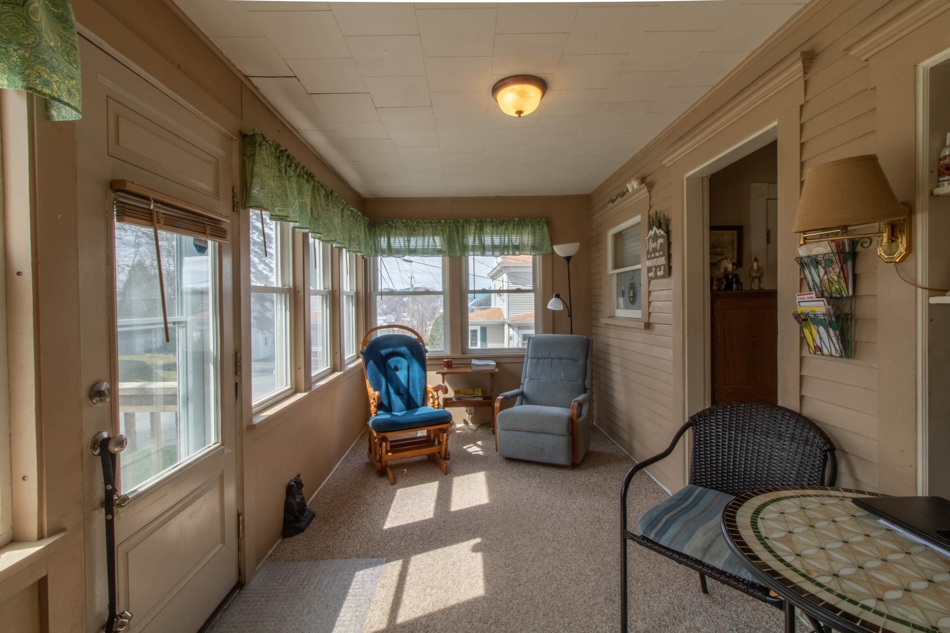
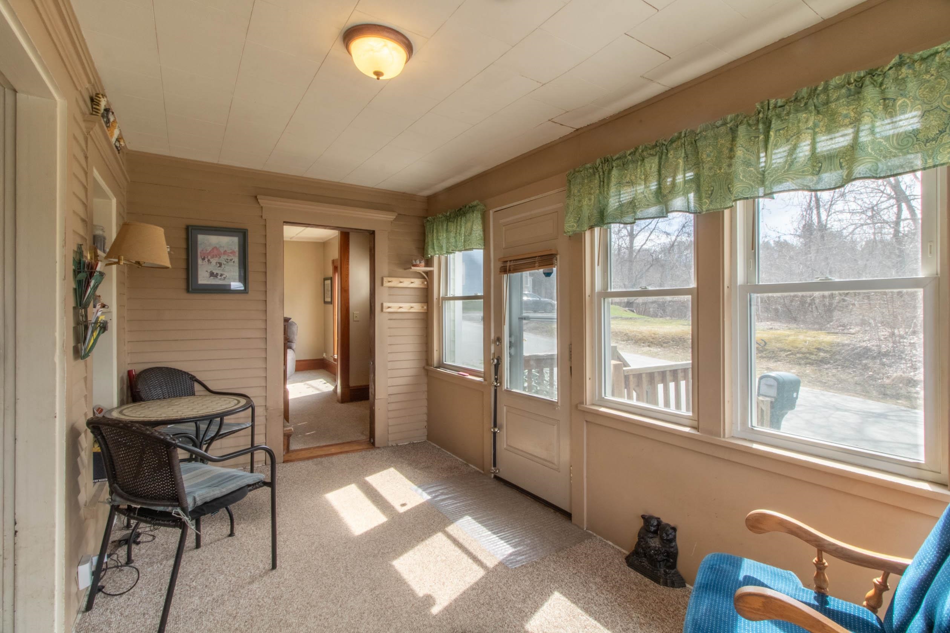
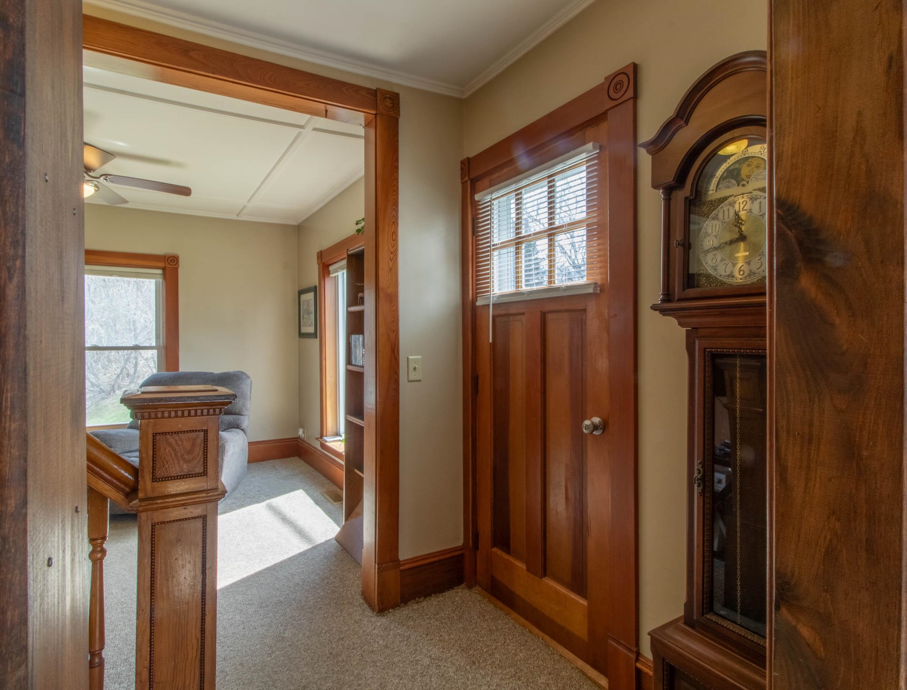
General Property Information
- Property Status:
- Active Under Contract
- Price:
- $229, 000
- Assessed:
- $0
- Assessed Year:
- County:
- VT-Orleans
- Acres:
- 0.23
- Property Type:
- Single Family
- Year Built:
- 1930
- Agency/Brokerage:
- Constance Isabelle
Century 21 Farm & Forest - Bedrooms:
- 3
- Total Baths:
- 1
- Sq. Ft. (Total):
- 1261
- Tax Year:
- 2024
- Taxes:
- $3, 485
- Association Fees:
Perfectly perched to provide views of Lake Memphremagog and the surrounding mountains, this 2-story home is ready for new owners. Classic features of this 1930s home remain, including the original wood trim, staircase, front door, and wood flooring on the second level. In the kitchen you’ll find newer stainless steel appliances, ample storage and workspace, and a cozy dining nook. Panel trim detail on the ceiling and a picture window framing the outdoors are highlights in the living room. Wrapped in windows, the enclosed porch is the ideal spot for enjoying your morning coffee. A full bath is also located on the first floor. The primary bedroom, with double closets, and 2 additional bedrooms are all located on the second level. Sellers have recently had an electrician go through and do updates. The unfinished walk-out basement offers a tremendous amount of storage space and leads out to the back deck. You’ll enjoy the multiple flower beds, plus there’s room for a vegetable garden on the .23-acre corner lot. A detached 1½-car garage will keep your vehicle and toys out of the elements, and the long driveway allows parking for several vehicles. All this is just a few minutes from all of the shops, restaurants, and services in downtown Newport, as well as the recreation path, and the Newport Country Club. Come take a look now and you can be in it in time to watch the Fourth of July fireworks celebration at Gardner Park from the comfort of home. All showings begin on May 2nd.
Interior Features
- # Of Stories:
- 2
- Sq. Ft. (Total):
- 1261
- Sq. Ft. (Above Ground):
- 1261
- Sq. Ft. (Below Ground):
- 0
- Sq. Ft. Unfinished:
- 754
- Rooms:
- 6
- Bedrooms:
- 3
- Baths:
- 1
- Interior Desc:
- Appliances Included:
- Dishwasher, Range - Gas, Refrigerator, Washer, Dryer - Gas
- Flooring:
- Carpet, Laminate, Softwood
- Heating Cooling Fuel:
- Electric, Oil
- Water Heater:
- Basement Desc:
- Stairs - Interior, Unfinished
Exterior Features
- Style of Residence:
- Multi-Level
- House Color:
- Green
- Time Share:
- No
- Resort:
- Exterior Desc:
- Exterior Details:
- Amenities/Services:
- Land Desc.:
- City Lot, Corner, Lake View, Sloping, Water View
- Suitable Land Usage:
- Roof Desc.:
- Shingle - Asphalt
- Driveway Desc.:
- Paved
- Foundation Desc.:
- Granite
- Sewer Desc.:
- Public
- Garage/Parking:
- Yes
- Garage Spaces:
- 2
- Road Frontage:
- 116
Other Information
- List Date:
- 2024-04-22
- Last Updated:
- 2024-07-26 16:05:37


