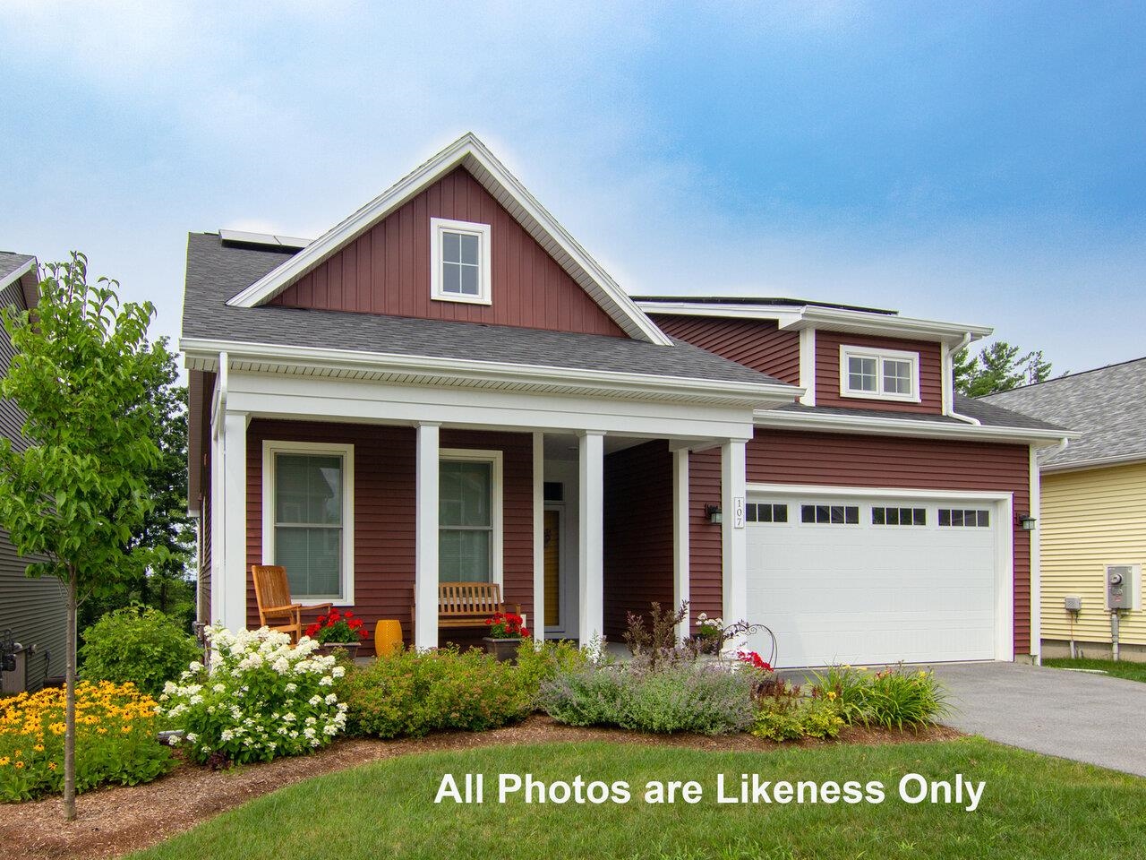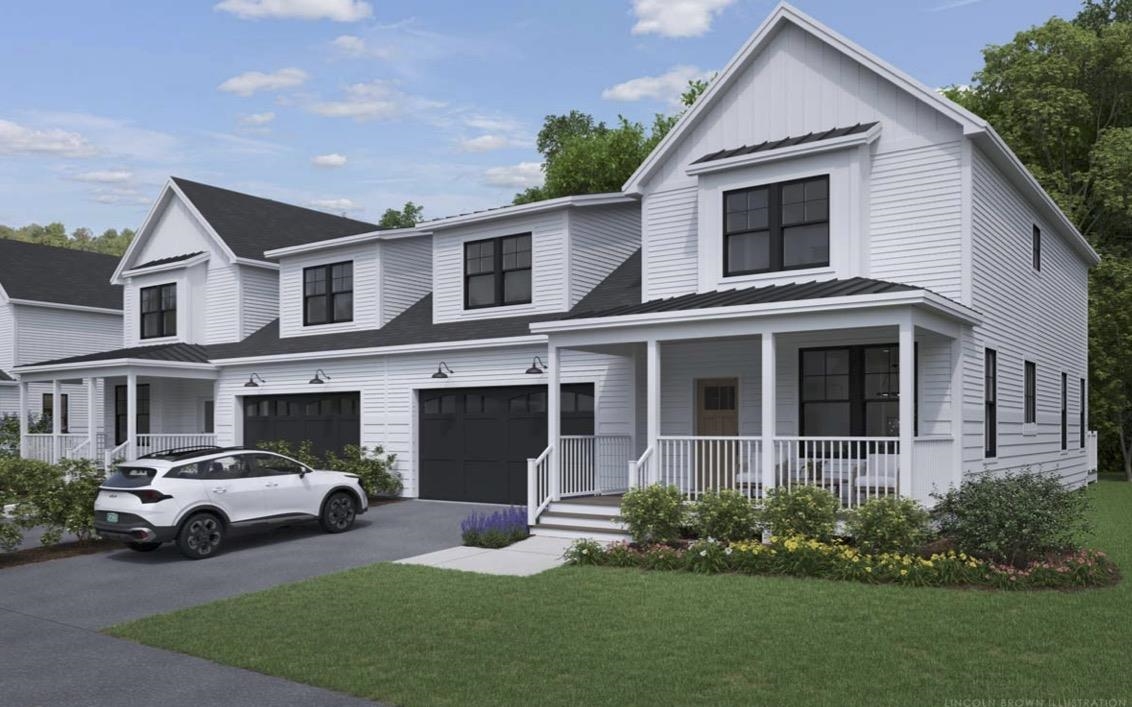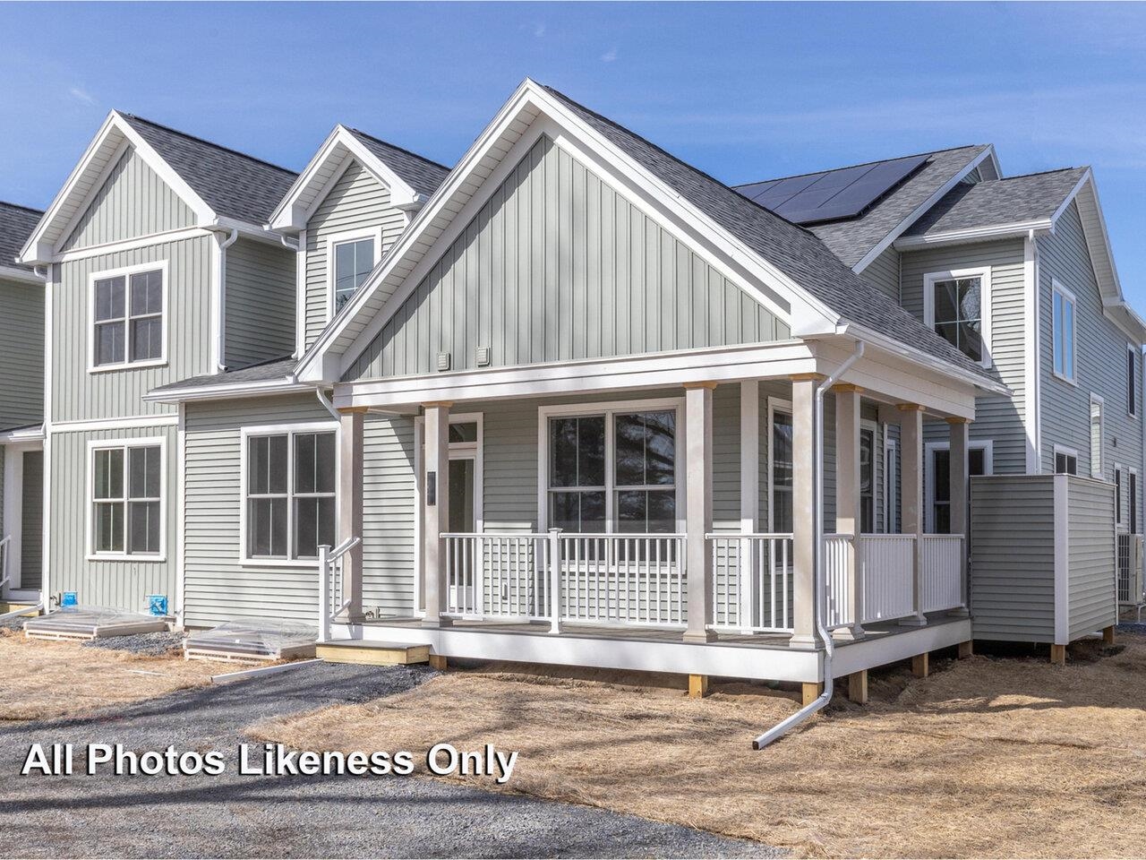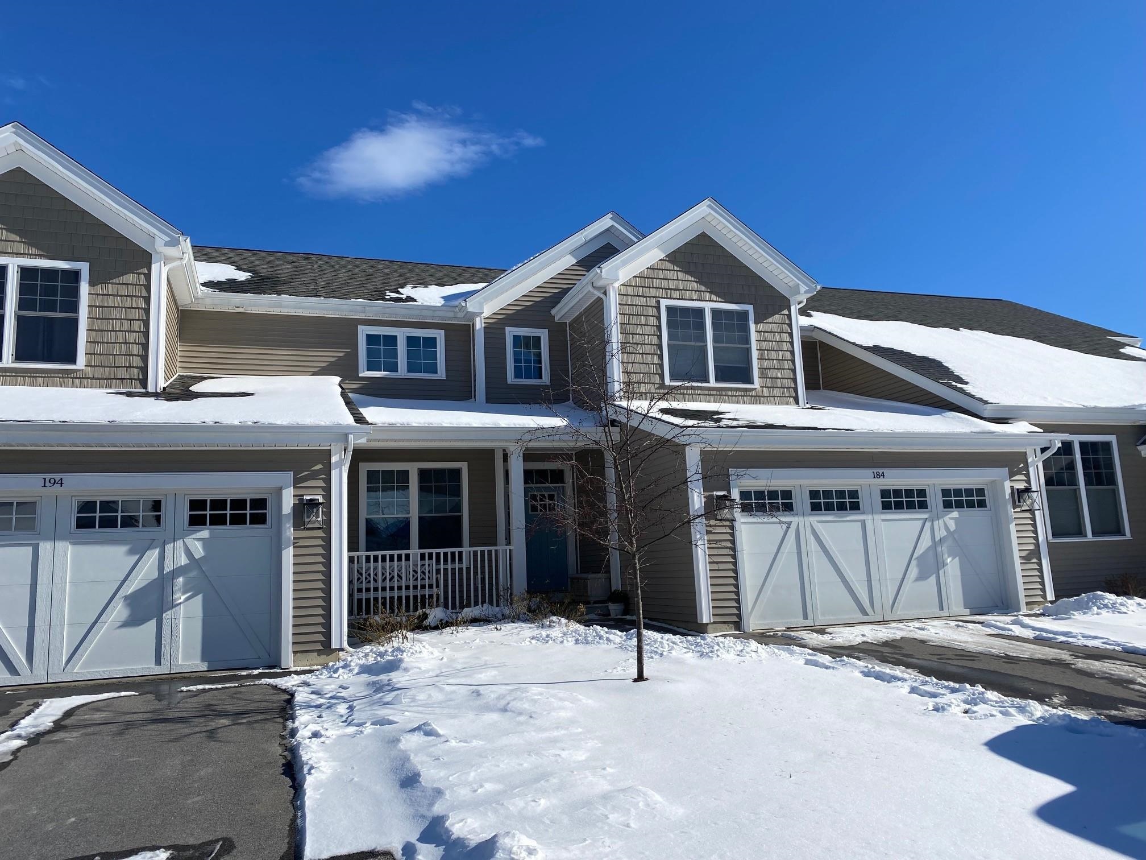1 of 40
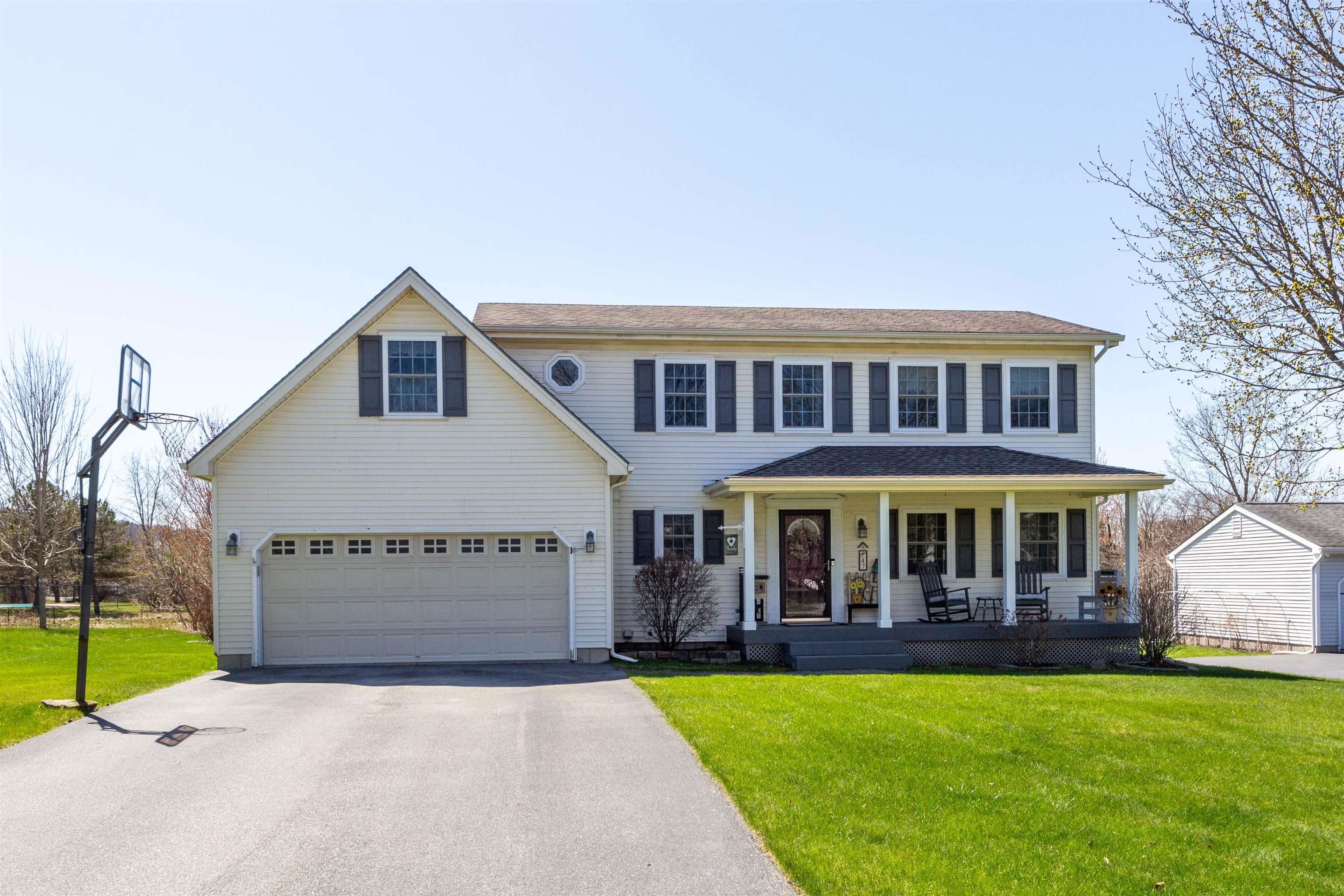





General Property Information
- Property Status:
- Active Under Contract
- Price:
- $710, 000
- Assessed:
- $0
- Assessed Year:
- County:
- VT-Chittenden
- Acres:
- 0.36
- Property Type:
- Single Family
- Year Built:
- 1993
- Agency/Brokerage:
- The Malley Group
KW Vermont - Bedrooms:
- 3
- Total Baths:
- 3
- Sq. Ft. (Total):
- 1832
- Tax Year:
- 2023
- Taxes:
- $7, 052
- Association Fees:
Beautiful 3-bedroom Colonial in a great neighborhood in the heart of Williston! A large front porch welcomes you home while offering a peaceful spot to enjoy your morning coffee. Just inside, the cozy living room connects directly to the dining room and kitchen just beyond, a great layout for entertaining and family time. You’ll love the updated kitchen with quartz countertops, clean white cabinetry and space for dining on either side. There’s a sunny dining room on one side and an informal breakfast nook and family room on the other. The breakfast nook and family room with built-in cabinetry creates a wonderful space for spending time with loved ones and guests as you prepare a meal. There’s also access to your 3-season porch from the breakfast nook - the ultimate space for relaxation! Take in the fresh air while you enjoy the sights and sounds of passing wildlife and views out to your spacious backyard. The main level of this home also includes a laundry room, ½ bath and direct access to your 2-car garage. Upstairs, you’ll find 3 bedrooms and 2 bathrooms including a primary bedroom with an en suite ¾ bathroom and a large unfinished storage room. This home is part of a neighborhood association that has a shared pool for you to cool off in during the summertime. Great location on a peaceful dead end street, close to rec paths, schools, shopping, dining and I-89!
Interior Features
- # Of Stories:
- 2
- Sq. Ft. (Total):
- 1832
- Sq. Ft. (Above Ground):
- 1832
- Sq. Ft. (Below Ground):
- 0
- Sq. Ft. Unfinished:
- 780
- Rooms:
- 7
- Bedrooms:
- 3
- Baths:
- 3
- Interior Desc:
- Dining Area, Kitchen/Family, Laundry - 1st Floor
- Appliances Included:
- Dryer, Microwave, Range - Electric, Refrigerator, Washer, Water Heater - Rented
- Flooring:
- Carpet, Tile, Vinyl
- Heating Cooling Fuel:
- Gas - Natural
- Water Heater:
- Basement Desc:
- Partially Finished, Stairs - Basement
Exterior Features
- Style of Residence:
- Colonial
- House Color:
- White
- Time Share:
- No
- Resort:
- Exterior Desc:
- Exterior Details:
- Porch - Screened
- Amenities/Services:
- Land Desc.:
- Level, Sidewalks
- Suitable Land Usage:
- Roof Desc.:
- Shingle
- Driveway Desc.:
- Paved
- Foundation Desc.:
- Concrete
- Sewer Desc.:
- Public
- Garage/Parking:
- Yes
- Garage Spaces:
- 2
- Road Frontage:
- 0
Other Information
- List Date:
- 2024-04-24
- Last Updated:
- 2024-05-02 17:30:02





































