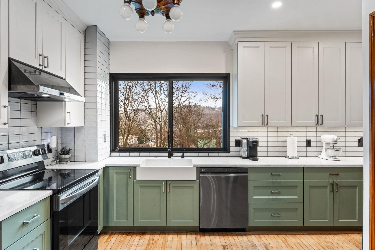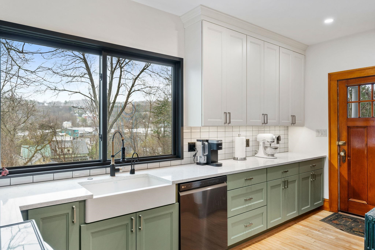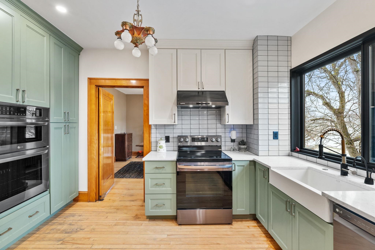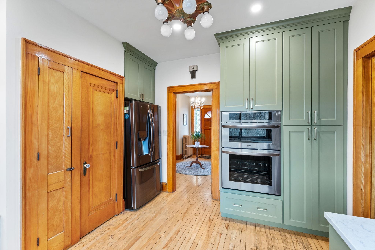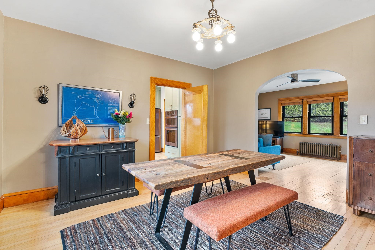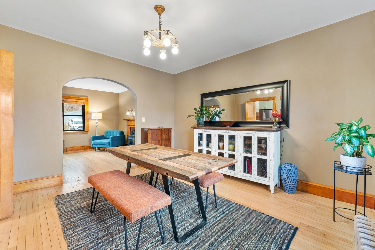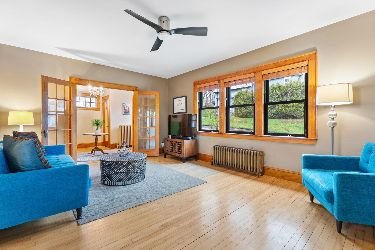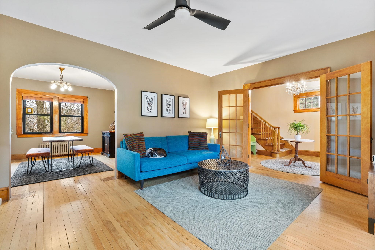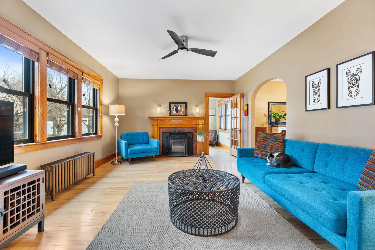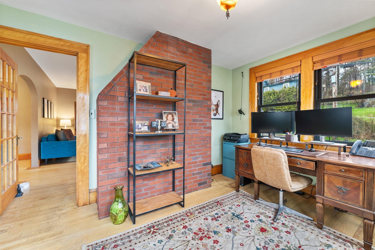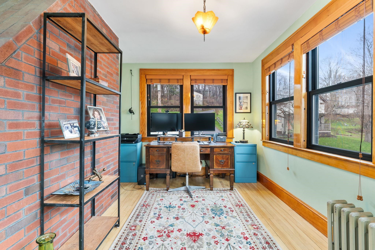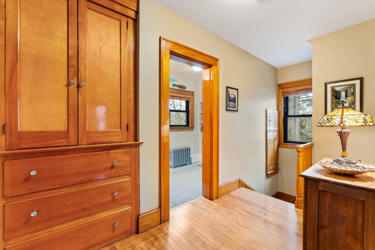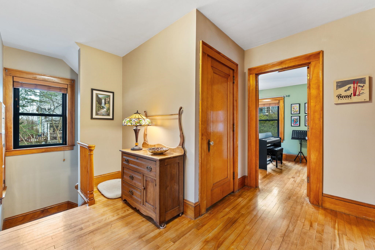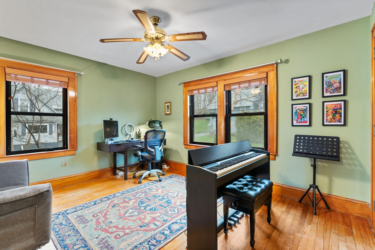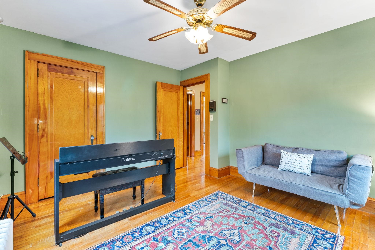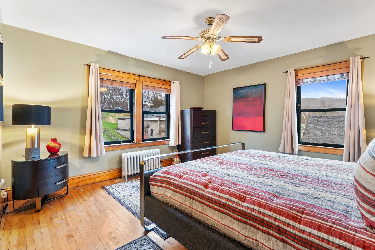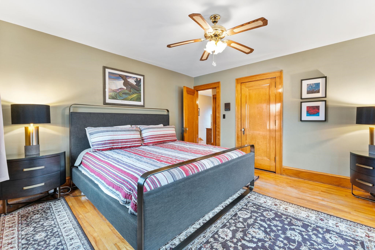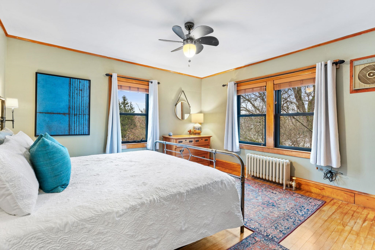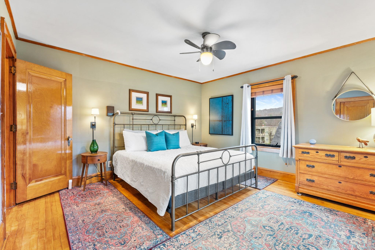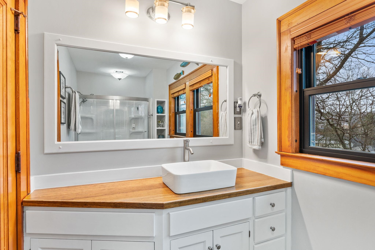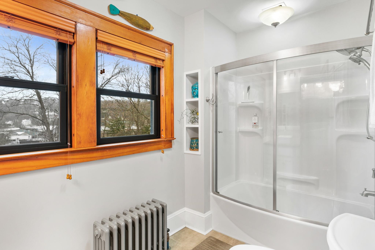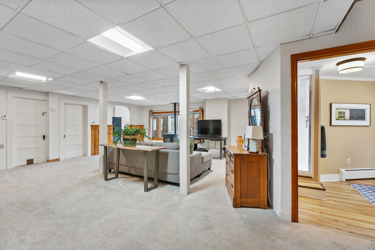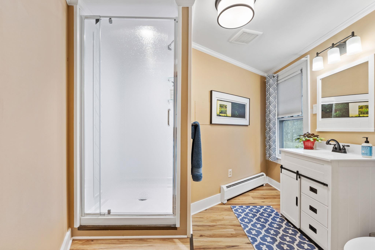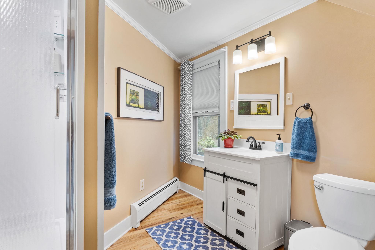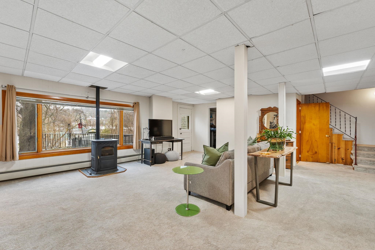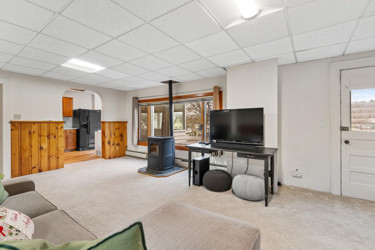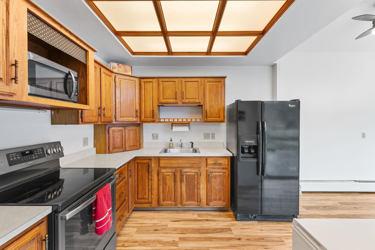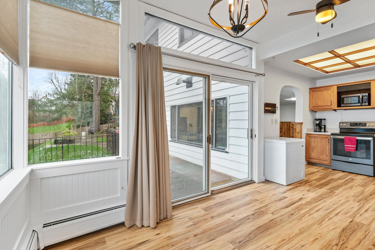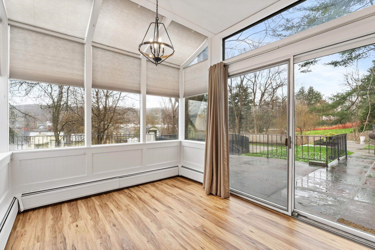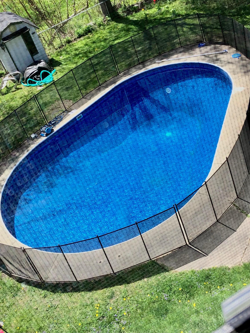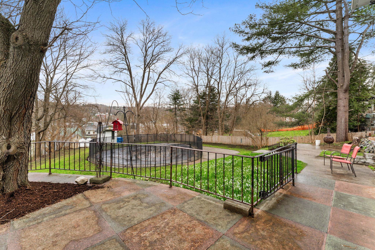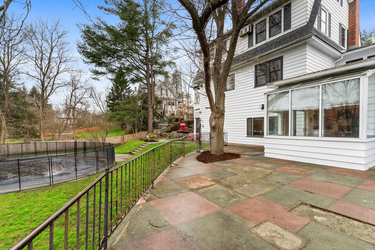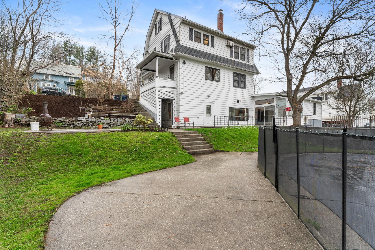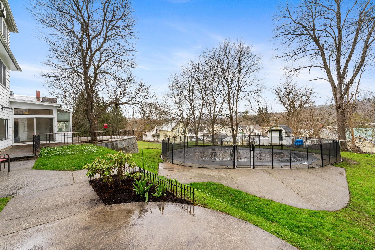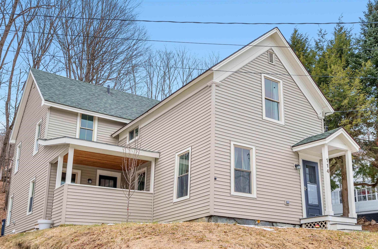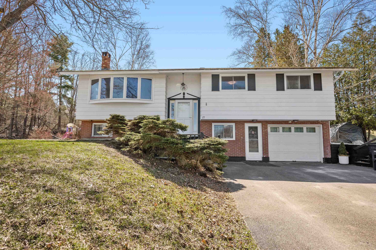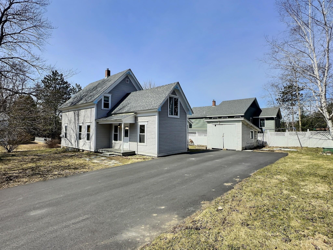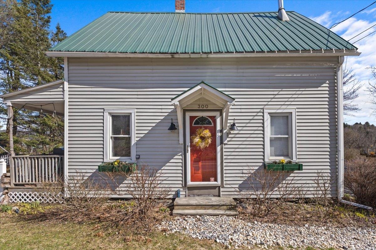1 of 40
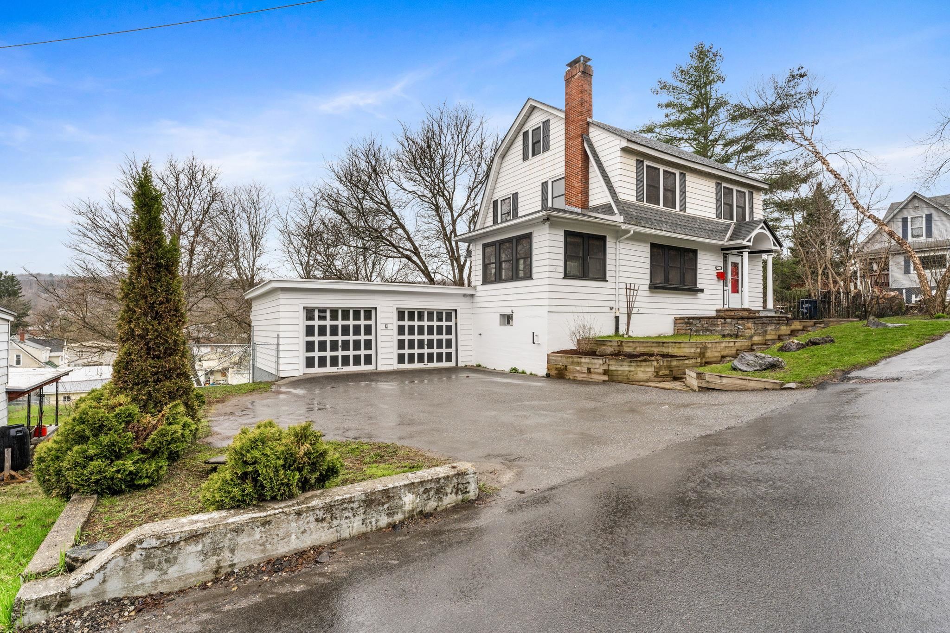
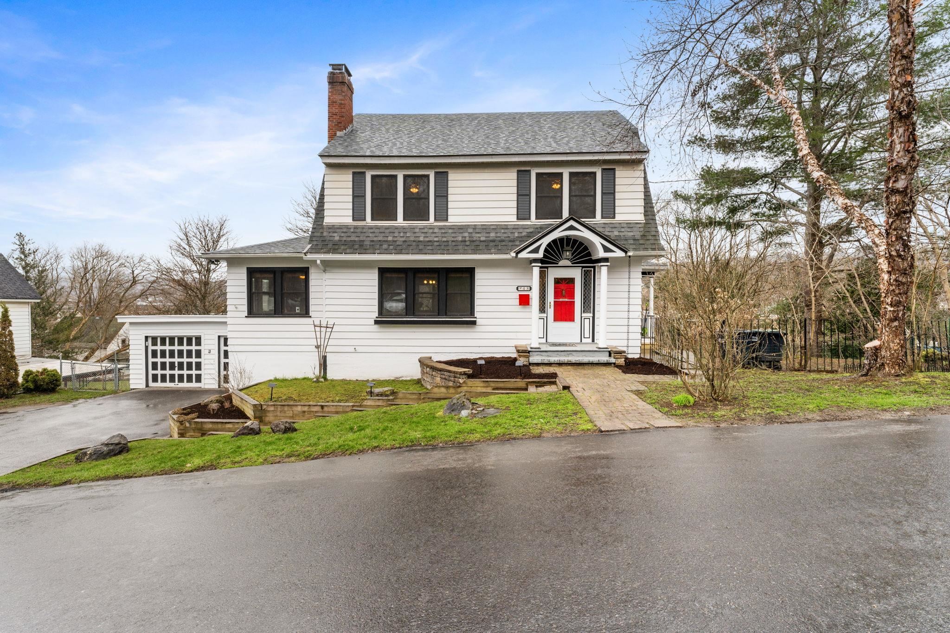
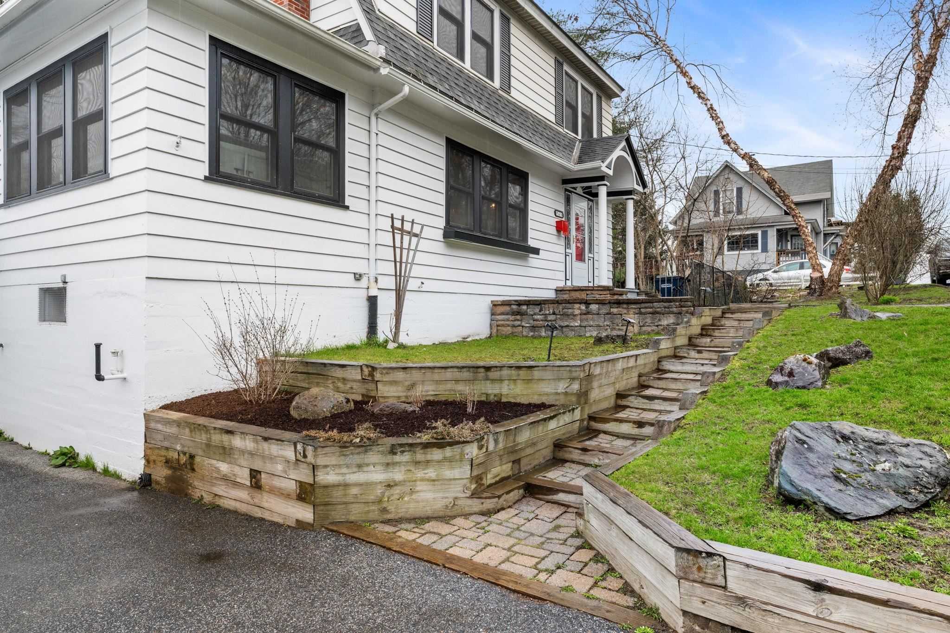
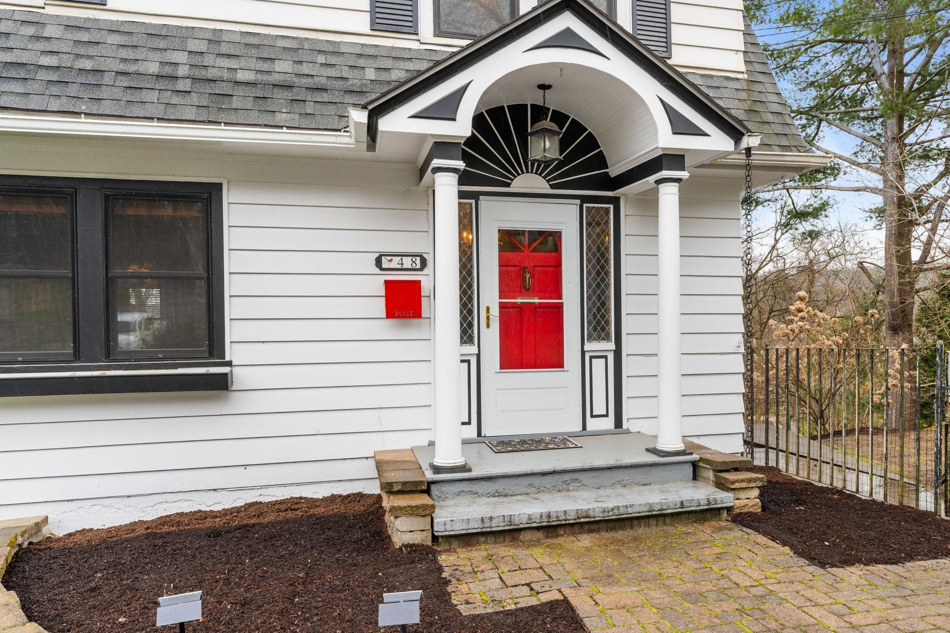
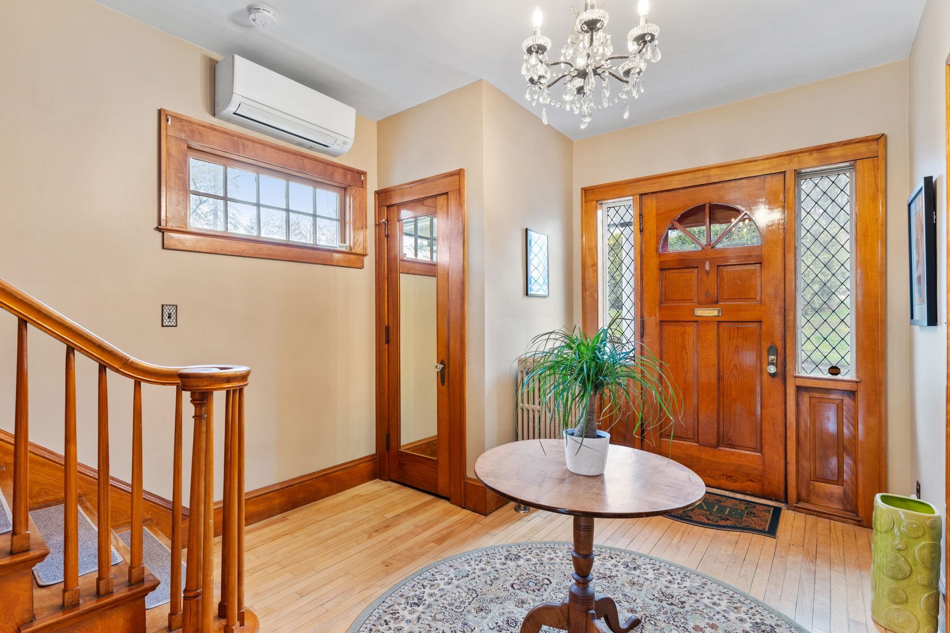
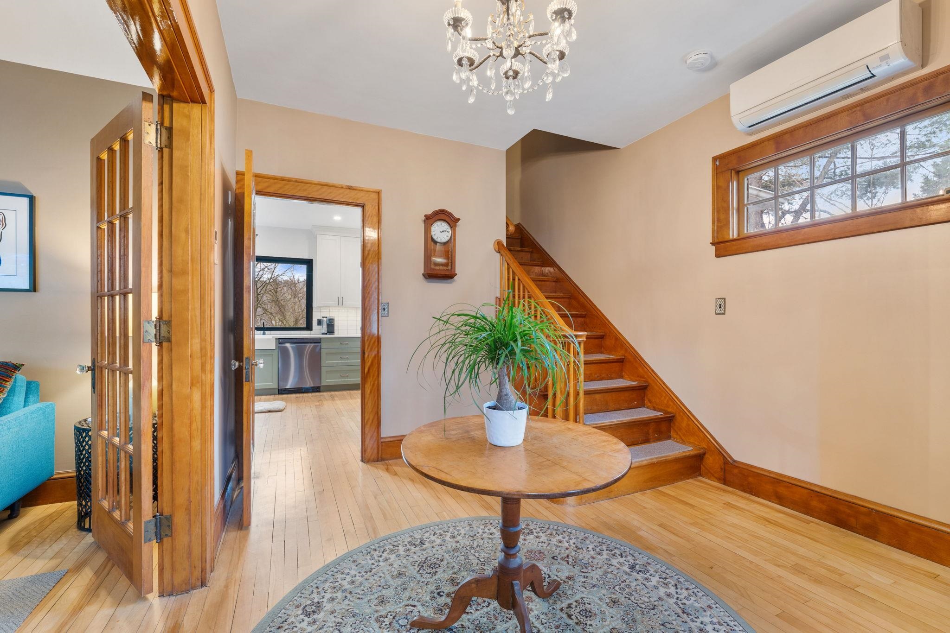
General Property Information
- Property Status:
- Active Under Contract
- Price:
- $375, 000
- Assessed:
- $0
- Assessed Year:
- County:
- VT-Washington
- Acres:
- 0.38
- Property Type:
- Single Family
- Year Built:
- 1932
- Agency/Brokerage:
- Michelle Gosselin
Element Real Estate - Bedrooms:
- 3
- Total Baths:
- 2
- Sq. Ft. (Total):
- 3280
- Tax Year:
- 2023
- Taxes:
- $6, 785
- Association Fees:
Welcome to the perfect blend of classic colonial charm and modern convenience! This meticulously maintained home offers the best of both worlds, featuring updates throughout. Step inside to discover high-end finishes, from the brand-new kitchen with sleek quartz countertops and soft-close cabinets to the replacement windows that flood the space with natural light. The attention to detail extends to the updated bathrooms, flooring, and fresh paint, ensuring a turnkey experience for the lucky new owner. On the main level, the heart of the home shines with a stunning kitchen featuring top-of-the-line black stainless steel appliances and a cozy dining room perfect for intimate meals. Relaxing in the den or gathering around the living room, you’ll keep cozy all winter with the fireplace with pellet stove insert. On the downstairs walk-out level, you’ll find the inviting kitchen/dining area, which leads seamlessly to an expansive patio and the inviting in-ground pool. Whether hosting gatherings or accommodating guests, this versatile space offers endless possibilities. An attached two-car garage provides easy access, while the proximity to the interstate and downtown ensures that everything you need is just moments away. Don't miss the opportunity to make this beautiful home yours -Showings start at Open House Saturday April 27, 2024 at 11:00 AM-1:00 PM. Private showings start after 1:00PM.
Interior Features
- # Of Stories:
- 2
- Sq. Ft. (Total):
- 3280
- Sq. Ft. (Above Ground):
- 2240
- Sq. Ft. (Below Ground):
- 1040
- Sq. Ft. Unfinished:
- 0
- Rooms:
- 13
- Bedrooms:
- 3
- Baths:
- 2
- Interior Desc:
- Ceiling Fan, Dining Area, Fireplace - Wood, Kitchen/Dining, Natural Light, Laundry - Basement
- Appliances Included:
- Dishwasher, Disposal, Dryer, Microwave, Range - Electric, Refrigerator, Washer, Water Heater - Heat Pump, Exhaust Fan
- Flooring:
- Carpet, Hardwood, Laminate
- Heating Cooling Fuel:
- Oil, Pellet
- Water Heater:
- Basement Desc:
- Finished, Stairs - Interior
Exterior Features
- Style of Residence:
- Colonial
- House Color:
- White
- Time Share:
- No
- Resort:
- Exterior Desc:
- Exterior Details:
- Patio, Pool - In Ground
- Amenities/Services:
- Land Desc.:
- City Lot, Country Setting, Open, Sloping
- Suitable Land Usage:
- Roof Desc.:
- Shingle - Asphalt
- Driveway Desc.:
- Paved
- Foundation Desc.:
- Concrete
- Sewer Desc.:
- Public
- Garage/Parking:
- Yes
- Garage Spaces:
- 2
- Road Frontage:
- 0
Other Information
- List Date:
- 2024-04-25
- Last Updated:
- 2024-04-30 13:04:21


