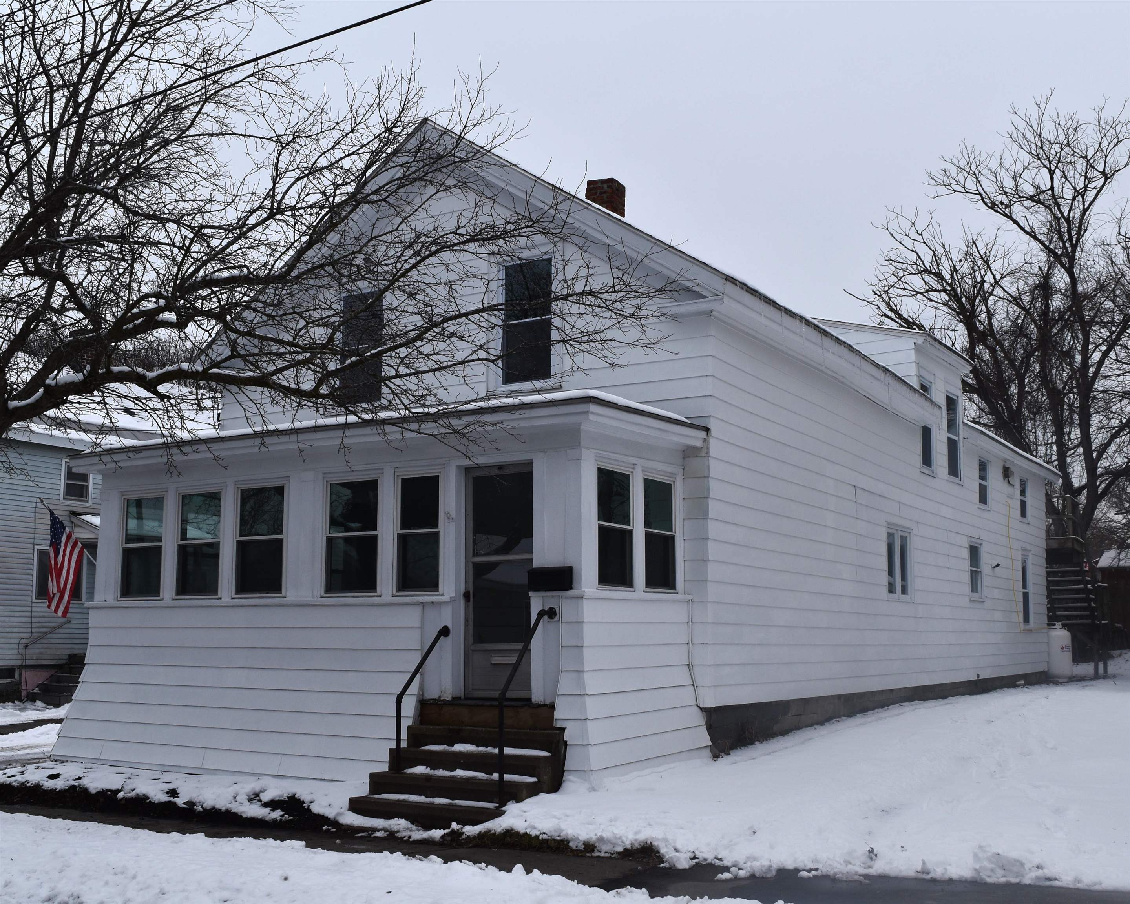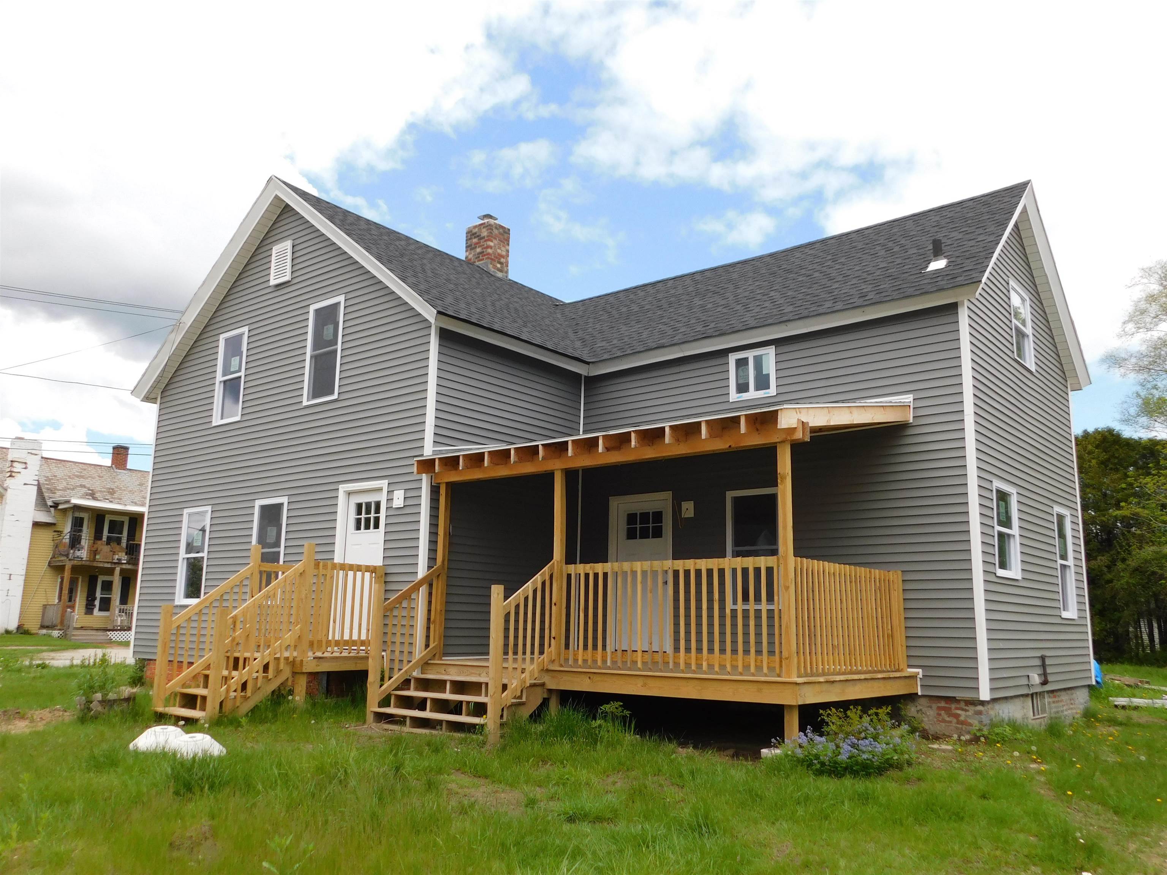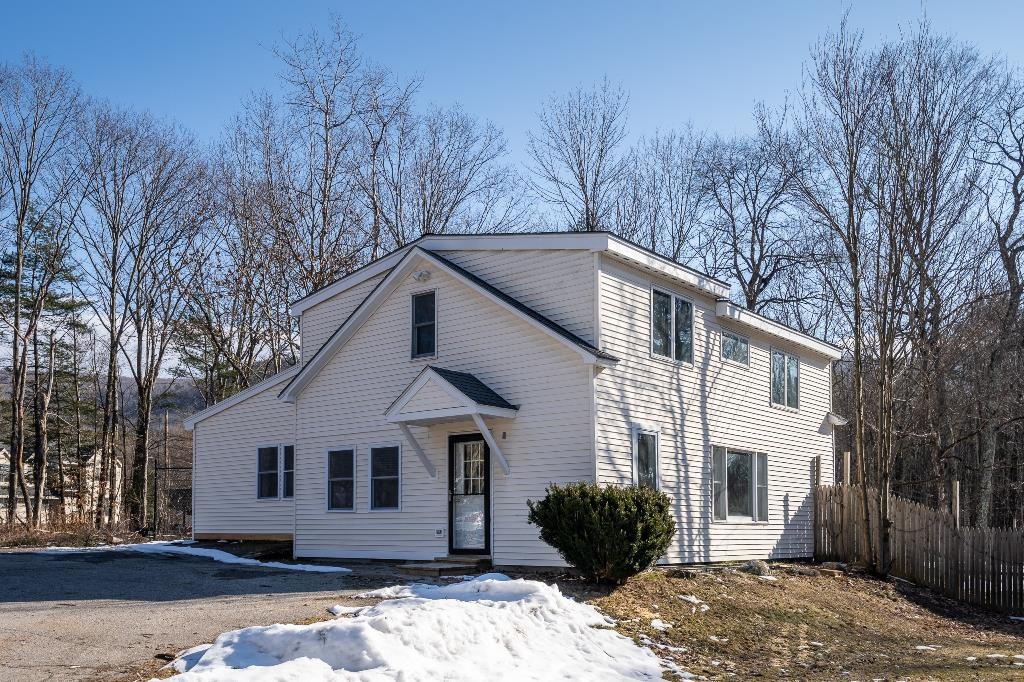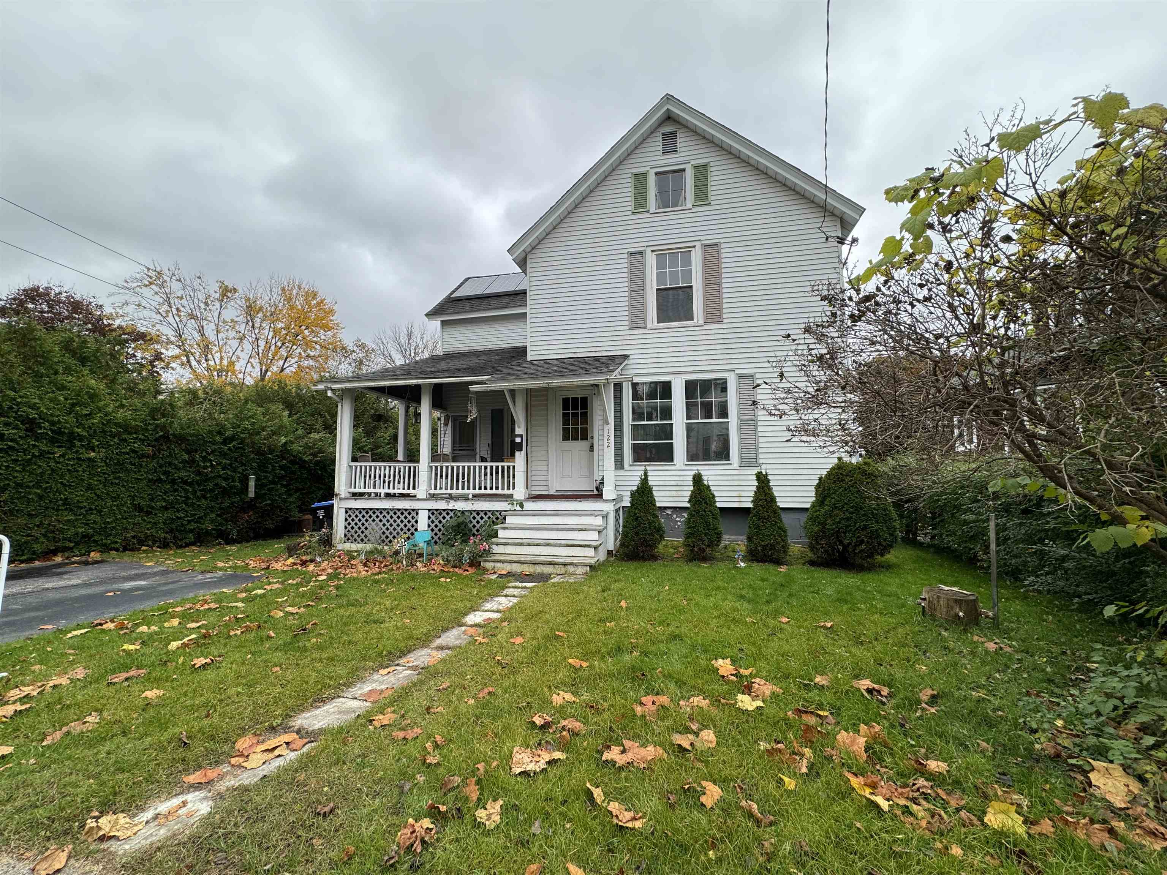1 of 19
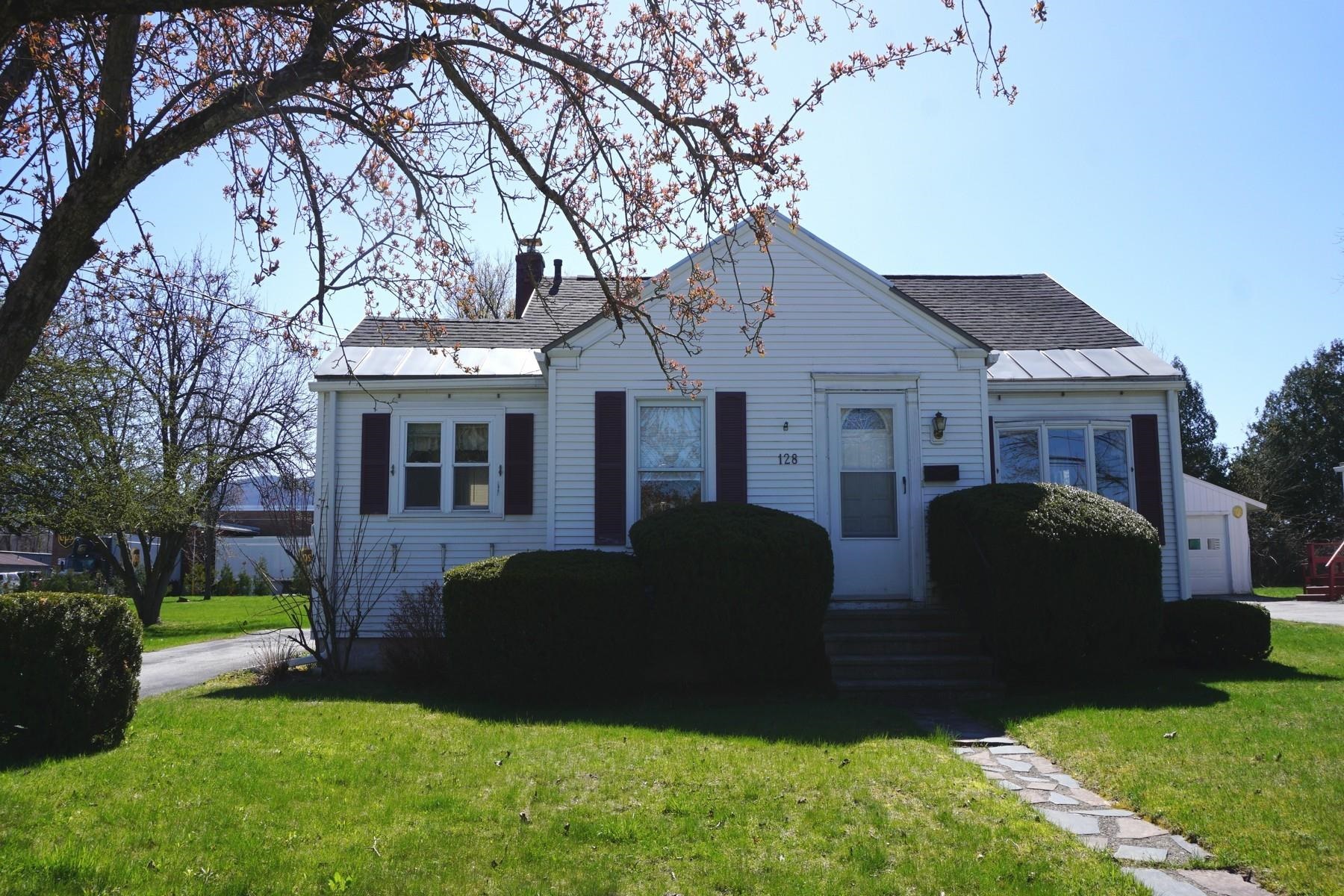





General Property Information
- Property Status:
- Active Under Contract
- Price:
- $225, 000
- Assessed:
- $0
- Assessed Year:
- County:
- VT-Rutland
- Acres:
- 0.25
- Property Type:
- Single Family
- Year Built:
- 1950
- Agency/Brokerage:
- Jean Chamberlain
Four Seasons Sotheby's Int'l Realty - Bedrooms:
- 4
- Total Baths:
- 1
- Sq. Ft. (Total):
- 1486
- Tax Year:
- 2024
- Taxes:
- $3, 446
- Association Fees:
Pride of ownership is evident in this single level 4 bedroom home that has been lovingly cared for and owned by the same family for over 70 years! Bright and spacious living room with a large bay window opens nicely to a beautifully renovated kitchen offering an abundance of counter and cabinetry space, all appliances and an adjacent dining room featuring an attractive built-in hutch. This home has a wonderful flow for family gatherings and entertaining. Handsome hardwood flooring in the kitchen and dining room are attractive and practical. Enjoy the open, level lot perfect for pets, gardening or outdoor activities. Low maintenance vinyl siding, paved driveway and big deck that provides plenty of space to relax and unwind. Conveniently located on a dead end street close to downtown, shopping, restaurants, Paramount Theatre, Pine Hill Park and close to skiing, lakes, golf and all outdoor recreational opportunities. Do not miss your chance to own this move-in ready home!
Interior Features
- # Of Stories:
- 1
- Sq. Ft. (Total):
- 1486
- Sq. Ft. (Above Ground):
- 1486
- Sq. Ft. (Below Ground):
- 0
- Sq. Ft. Unfinished:
- 1100
- Rooms:
- 6
- Bedrooms:
- 4
- Baths:
- 1
- Interior Desc:
- Attic - Hatch/Skuttle, Kitchen/Dining, Laundry - Basement
- Appliances Included:
- Dishwasher, Dryer, Microwave, Refrigerator, Washer, Stove - Electric, Water Heater - Electric, Water Heater - Owned
- Flooring:
- Carpet, Hardwood, Tile
- Heating Cooling Fuel:
- Oil
- Water Heater:
- Basement Desc:
- Full, Slab, Stairs - Interior
Exterior Features
- Style of Residence:
- Ranch
- House Color:
- white
- Time Share:
- No
- Resort:
- Exterior Desc:
- Exterior Details:
- Deck
- Amenities/Services:
- Land Desc.:
- City Lot, Level
- Suitable Land Usage:
- Roof Desc.:
- Shingle - Asphalt
- Driveway Desc.:
- Paved
- Foundation Desc.:
- Concrete
- Sewer Desc.:
- Public
- Garage/Parking:
- No
- Garage Spaces:
- 0
- Road Frontage:
- 66
Other Information
- List Date:
- 2024-04-29
- Last Updated:
- 2024-05-05 17:56:34
















