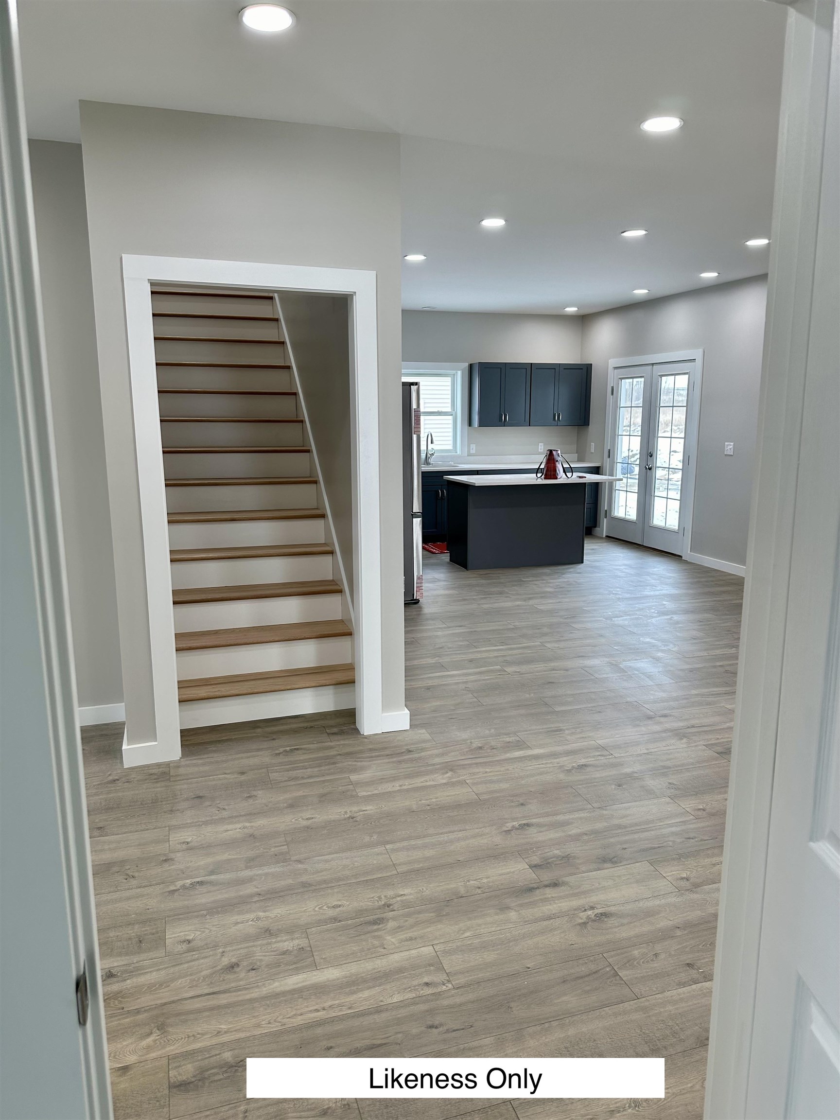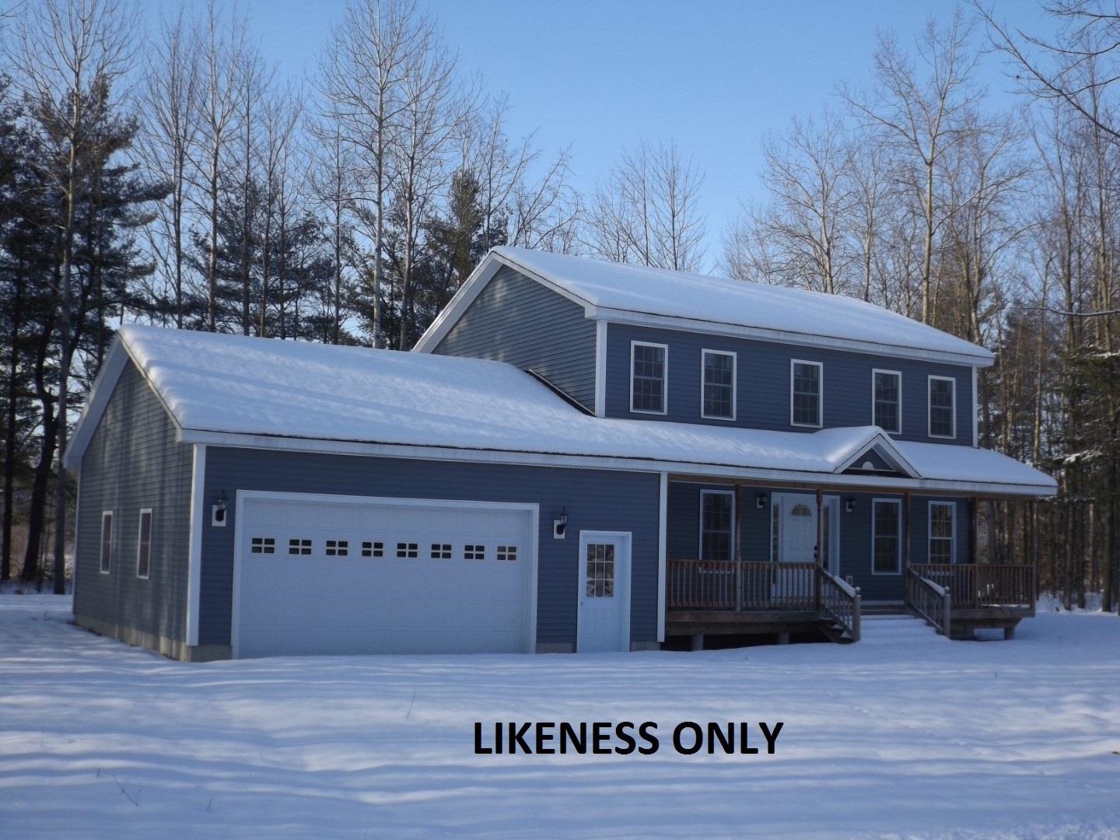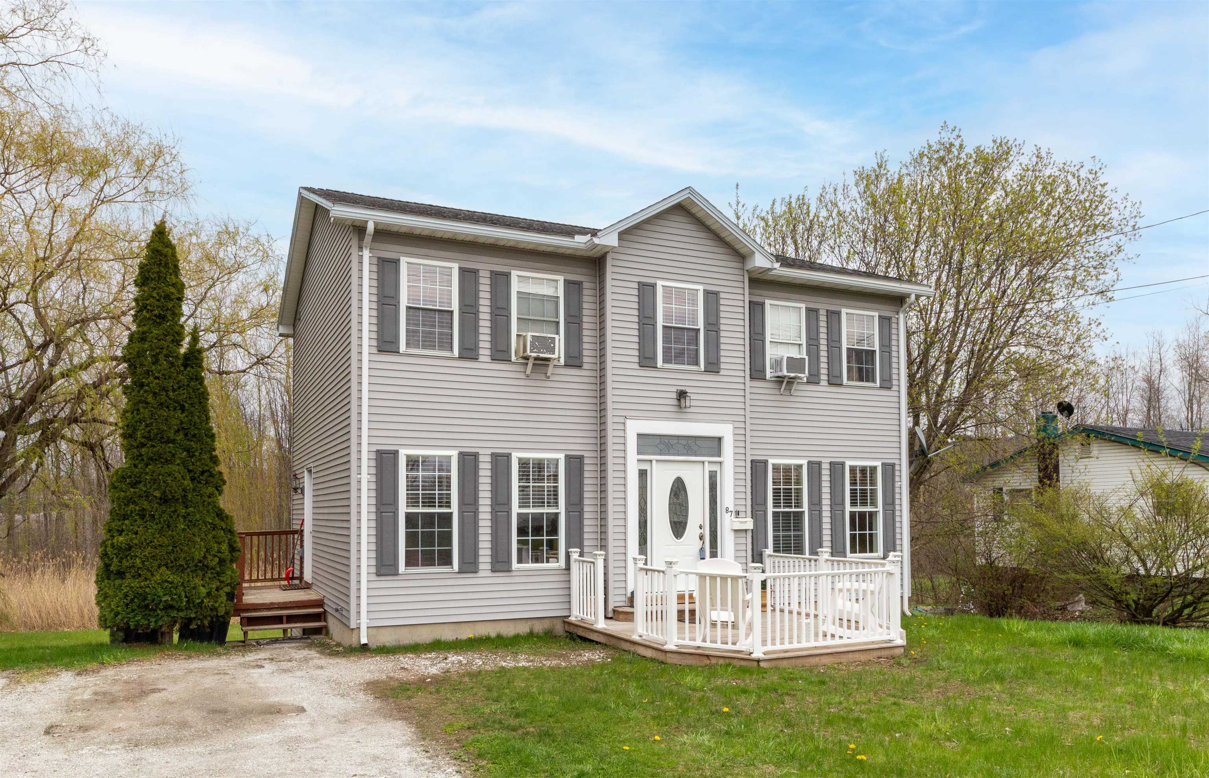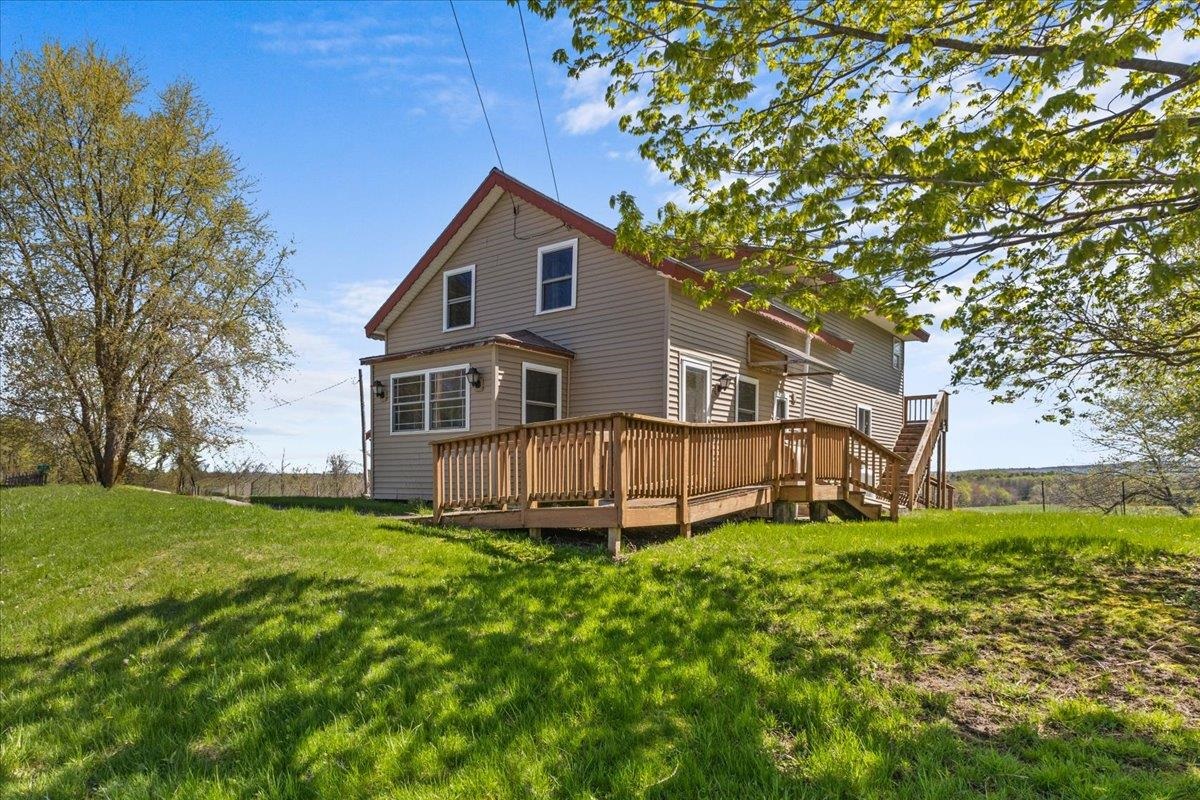1 of 40
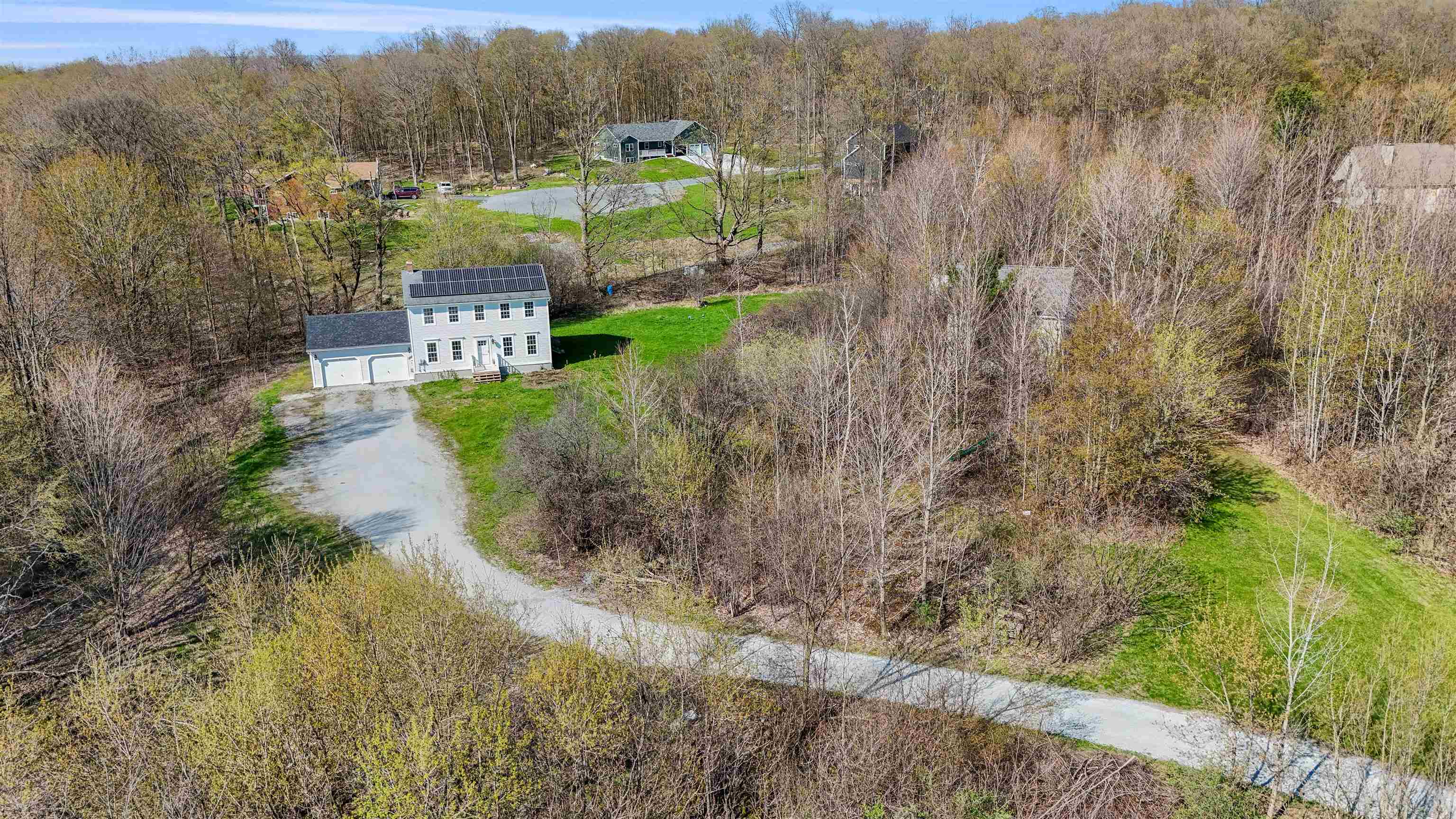





General Property Information
- Property Status:
- Active Under Contract
- Price:
- $505, 000
- Assessed:
- $0
- Assessed Year:
- County:
- VT-Franklin
- Acres:
- 5.22
- Property Type:
- Single Family
- Year Built:
- 1997
- Agency/Brokerage:
- Jeremy Collins
Ridgeline Real Estate - Bedrooms:
- 3
- Total Baths:
- 2
- Sq. Ft. (Total):
- 1632
- Tax Year:
- 2023
- Taxes:
- $3, 210
- Association Fees:
Welcome to your dream colonial home nestled on 5.22 private and secluded acres on the border of St. Albans in Swanton. This picturesque property offers the perfect blend of classic charm and modern convenience, only a few minutes from the highway and a 35-minute drive to Burlington. This 3 bedroom and 1.75 bath home with an attached garage provides ample space for comfortable living and entertaining. Practically paying for itself, this home has fully paid solar panels that cover the electricity bill year-round. Featuring an open kitchen with an eat-in bar and spacious living areas that boast new carpet and fresh paint, this home has large windows that flood the home with natural light, creating an inviting ambiance. The upstairs primary suite with seasonal views and a large walk-in closet, two other freshly painted and carpeted bedrooms, and a convenient central hall full bath with laundry. For the business owner or car enthusiast, this property includes a detached workshop-style garage with high ceilings and a partially finished in-law suite above the garage. Outside, the expansive grounds beckon you to enjoy the beauty of Vermont's natural landscape, including a large garden area and 200+ feet of road footage on Rt 7, while the private entrance enjoys 200+ feet of footage on Sugar Maple Drive. Conveniently located near shopping, dining, and recreational amenities. With its idyllic VT country setting and unmatched charm, this outdoor sanctuary offers vast potential.
Interior Features
- # Of Stories:
- 2
- Sq. Ft. (Total):
- 1632
- Sq. Ft. (Above Ground):
- 1632
- Sq. Ft. (Below Ground):
- 0
- Sq. Ft. Unfinished:
- 816
- Rooms:
- 6
- Bedrooms:
- 3
- Baths:
- 2
- Interior Desc:
- Ceiling Fan, Natural Light
- Appliances Included:
- Dishwasher, Dryer, Refrigerator, Washer, Stove - Gas
- Flooring:
- Carpet, Tile, Vinyl
- Heating Cooling Fuel:
- Oil
- Water Heater:
- Basement Desc:
- Concrete Floor, Partially Finished, Stairs - Interior
Exterior Features
- Style of Residence:
- Colonial
- House Color:
- Time Share:
- No
- Resort:
- Exterior Desc:
- Exterior Details:
- Amenities/Services:
- Land Desc.:
- Country Setting, Level, Open, Secluded
- Suitable Land Usage:
- Roof Desc.:
- Shingle
- Driveway Desc.:
- Gravel
- Foundation Desc.:
- Slab - Concrete
- Sewer Desc.:
- Septic
- Garage/Parking:
- Yes
- Garage Spaces:
- 2
- Road Frontage:
- 200
Other Information
- List Date:
- 2024-05-03
- Last Updated:
- 2024-05-09 02:28:53





































