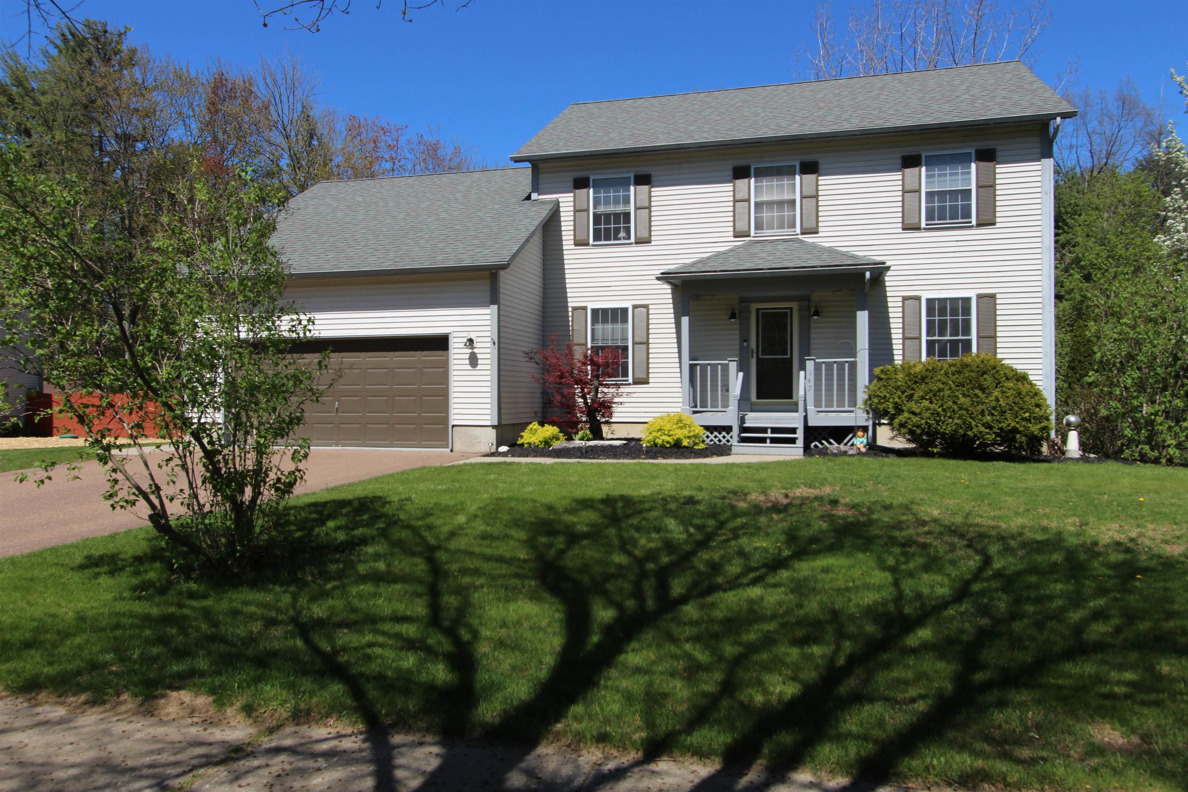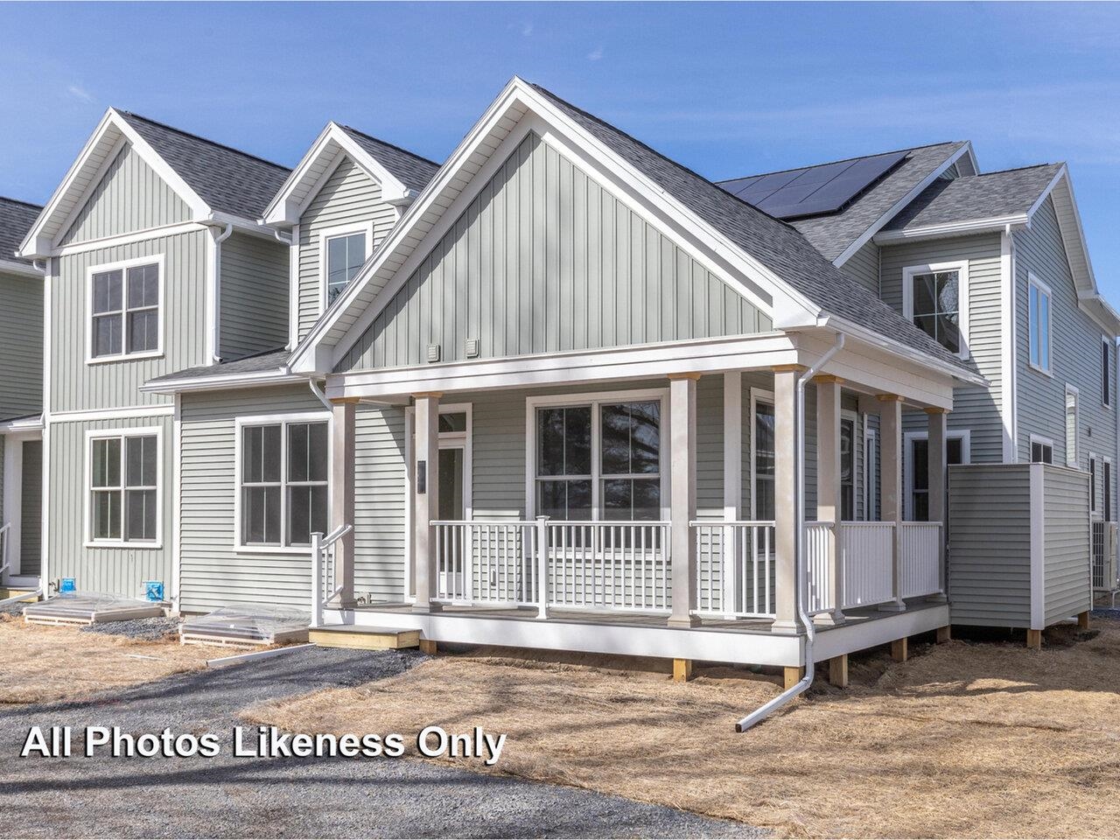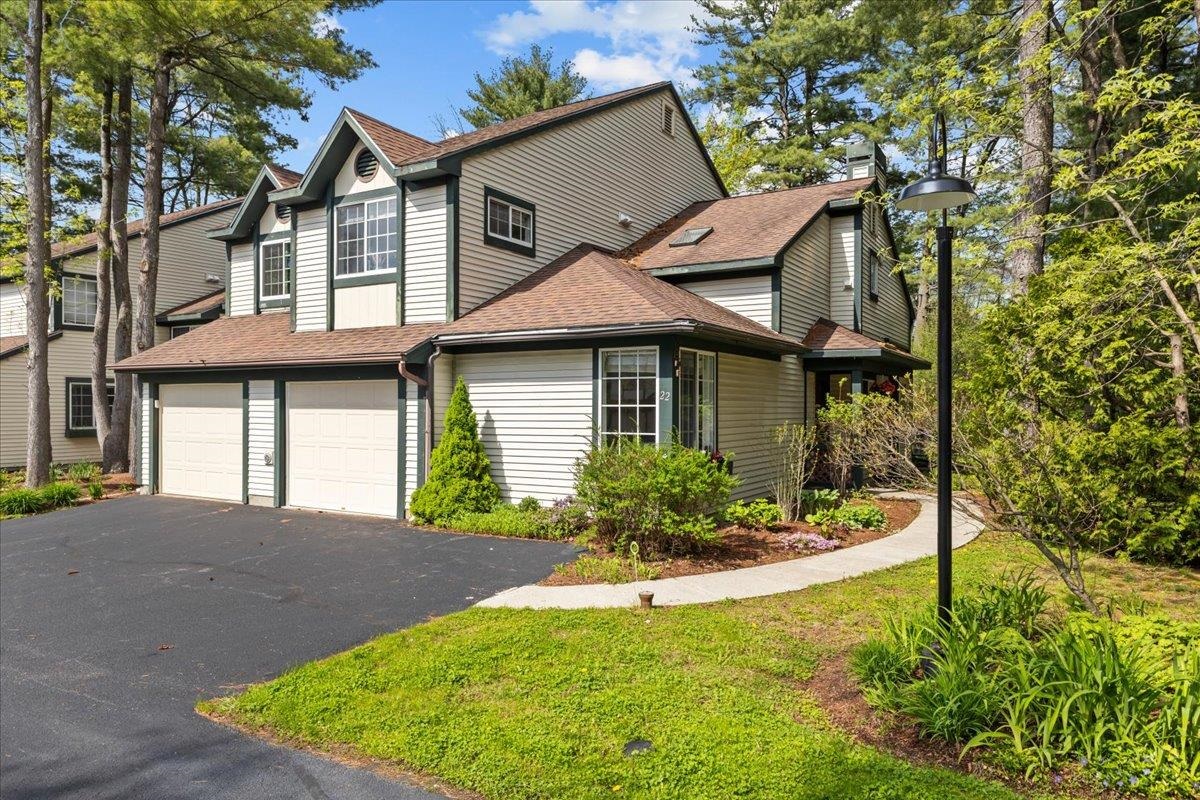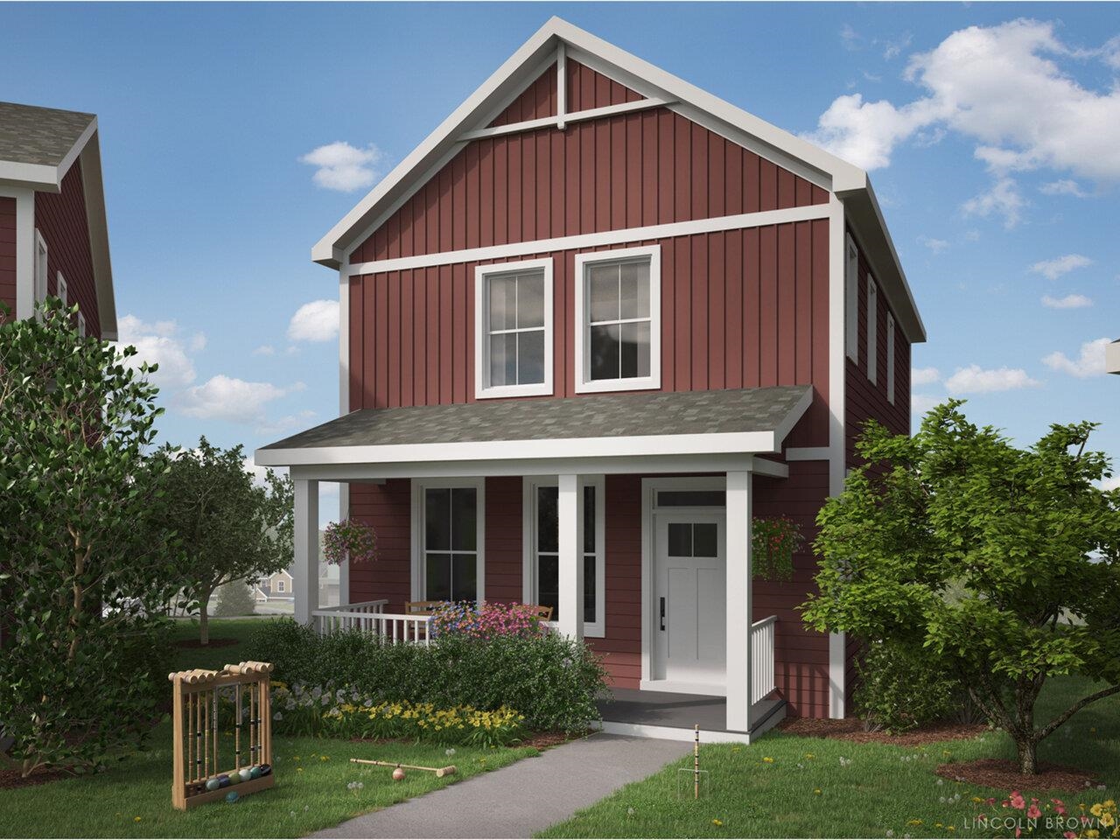1 of 9






General Property Information
- Property Status:
- Active
- Price:
- $639, 000
- Assessed:
- $0
- Assessed Year:
- County:
- VT-Chittenden
- Acres:
- 0.00
- Property Type:
- Condo
- Year Built:
- 2024
- Agency/Brokerage:
- Jessica Bridge
Element Real Estate - Bedrooms:
- 3
- Total Baths:
- 3
- Sq. Ft. (Total):
- 1499
- Tax Year:
- Taxes:
- $0
- Association Fees:
Don't miss out on this exceptional chance to own a brand new townhome located at 41 Adams Street in Burlington, positioned at the southern end of Church Street, bridging Downtown Burlington and the vibrant South End! This modern three-unit structure boasts an inviting open layout on the main level, featuring a well-equipped kitchen, sunlit living area, and a versatile bedroom/office space. Upstairs, discover two additional bedrooms, including a spacious primary suite. Throughout, gleaming wood floors are complemented by elegant tile in the bathrooms. On the ground level, a deep garage offers ample storage for your equipment or tandem parking for two. Enjoy outdoor living with access to two levels of outdoor spaces—an upper deck accessed through a glass door, and a lower patio, both overlooking the communal backyard. Experience the ease of townhome living within a small association, conveniently located within walking distance to Burlington's diverse array of amenities. Estimated completion as early as Spring 2025.
Interior Features
- # Of Stories:
- 3
- Sq. Ft. (Total):
- 1499
- Sq. Ft. (Above Ground):
- 1499
- Sq. Ft. (Below Ground):
- 0
- Sq. Ft. Unfinished:
- 696
- Rooms:
- 7
- Bedrooms:
- 3
- Baths:
- 3
- Interior Desc:
- Kitchen/Living, Living/Dining, Primary BR w/ BA, Natural Light, Storage - Indoor, Programmable Thermostat, Laundry - 2nd Floor
- Appliances Included:
- Dishwasher - Energy Star, Dryer - Energy Star, Microwave, Range - Electric, Refrigerator-Energy Star, Washer - Energy Star
- Flooring:
- Tile, Wood
- Heating Cooling Fuel:
- Electric
- Water Heater:
- Basement Desc:
Exterior Features
- Style of Residence:
- Contemporary, End Unit, Townhouse
- House Color:
- Time Share:
- No
- Resort:
- Exterior Desc:
- Exterior Details:
- Deck, Patio
- Amenities/Services:
- Land Desc.:
- City Lot, Landscaped
- Suitable Land Usage:
- Roof Desc.:
- Membrane
- Driveway Desc.:
- Paved
- Foundation Desc.:
- Slab w/ Frost Wall
- Sewer Desc.:
- Public
- Garage/Parking:
- Yes
- Garage Spaces:
- 2
- Road Frontage:
- 16
Other Information
- List Date:
- 2024-05-06
- Last Updated:
- 2024-05-14 18:11:49










