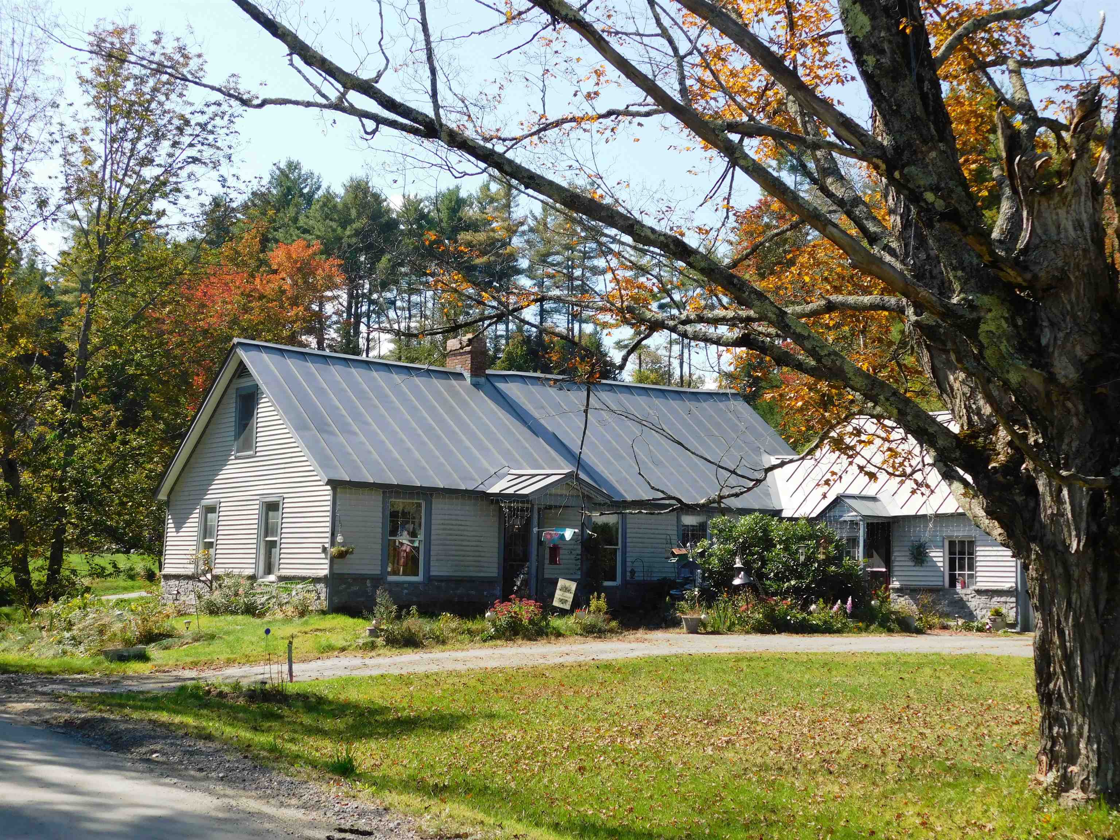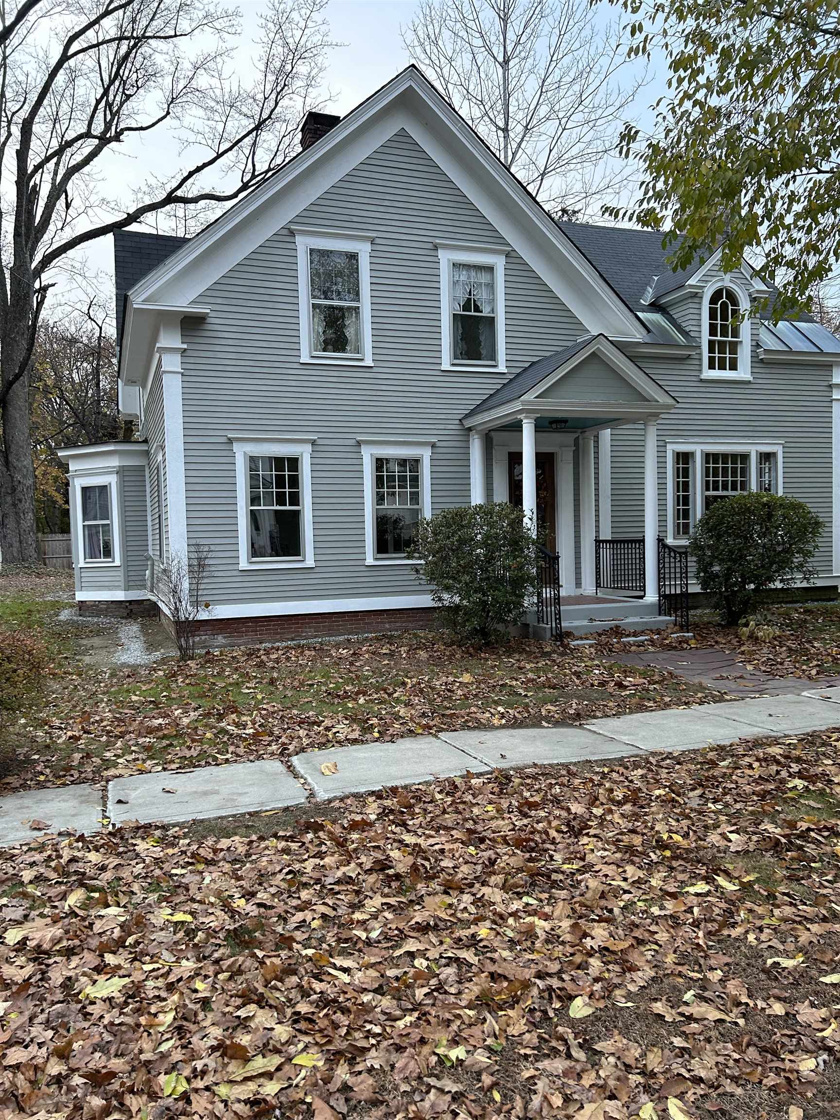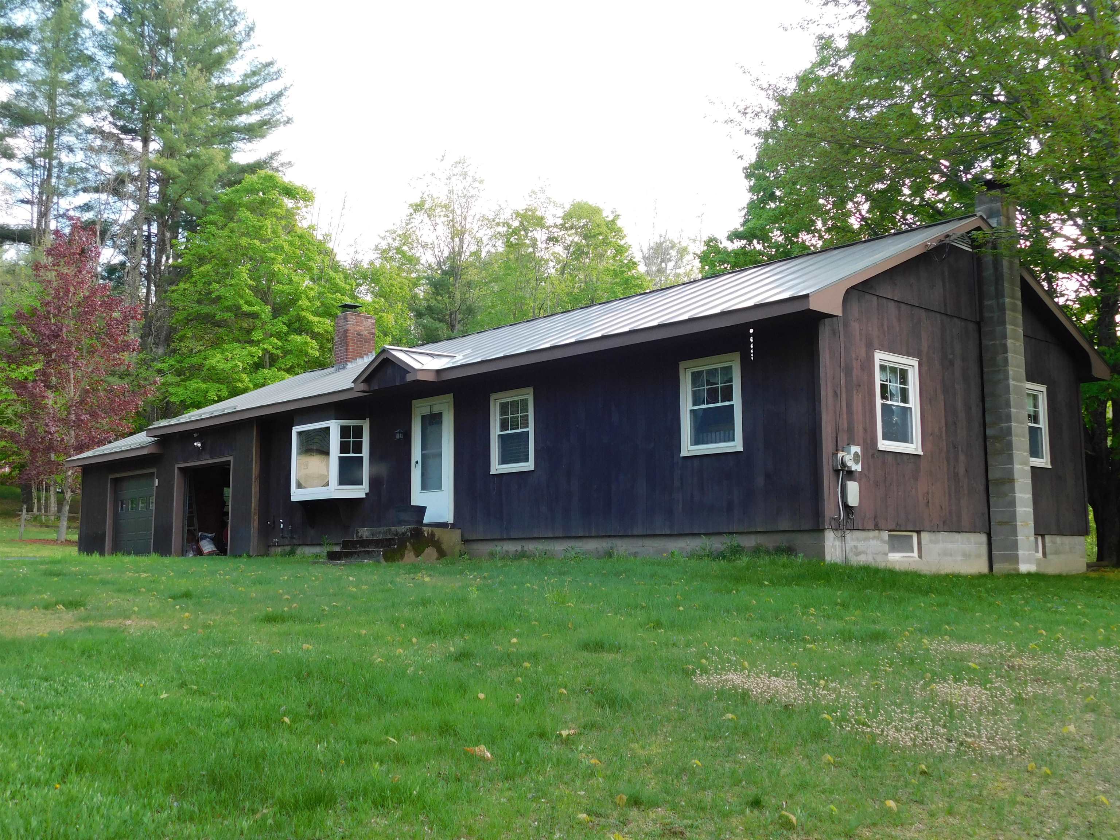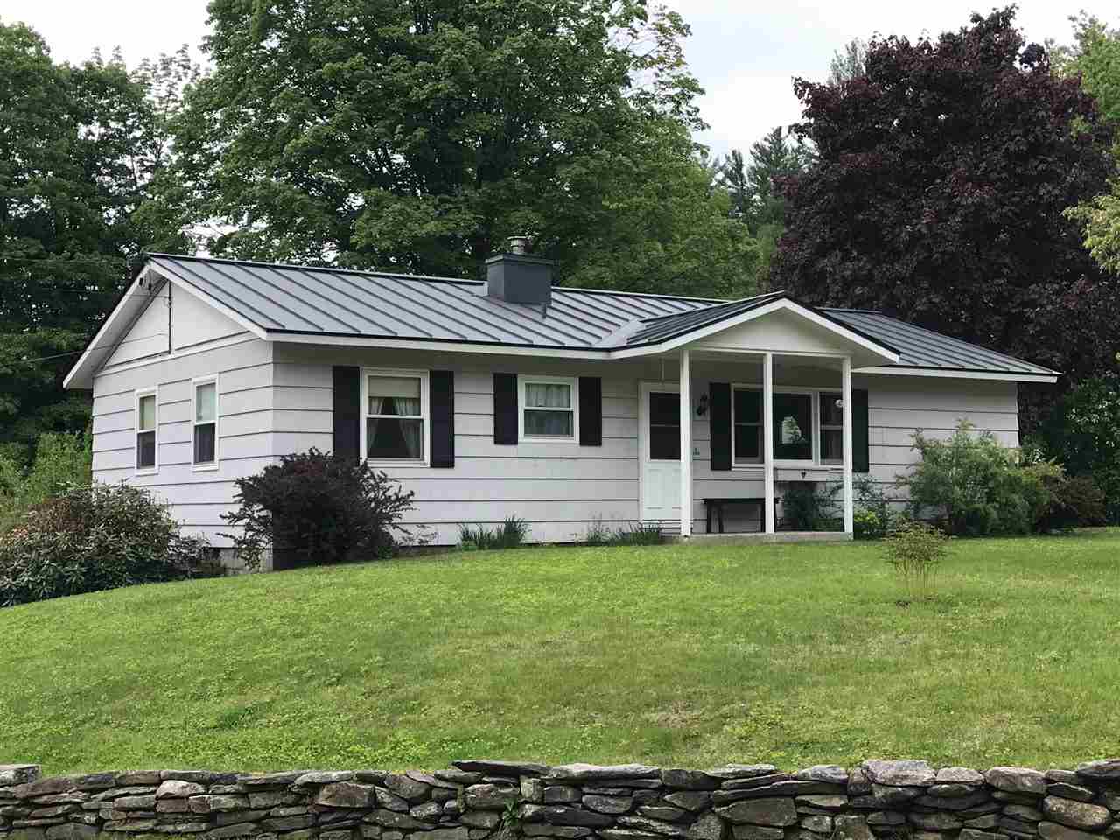1 of 40






General Property Information
- Property Status:
- Active Under Contract
- Price:
- $325, 000
- Assessed:
- $0
- Assessed Year:
- County:
- VT-Windsor
- Acres:
- 0.70
- Property Type:
- Single Family
- Year Built:
- 1850
- Agency/Brokerage:
- Fran Collins
Snyder Donegan Real Estate Group - Bedrooms:
- 3
- Total Baths:
- 2
- Sq. Ft. (Total):
- 2214
- Tax Year:
- 2024
- Taxes:
- $8, 779
- Association Fees:
Offer Deadline: Monday May 13th at 5:00 PM OPEN HOUSE: Saturday May 11 from 10 AM - 12 PM Beautifully renovated farmhouse with all the charm of the 1850's and all the convenience of modern amenities. A lovely corner lot with big front and back yard with frontage on both Union St. and Grove St. this home is conveniently located near just about everything! With newer windows, updated electrical, plumbing, insulation, and a beautifully renovated kitchen this home checks all the boxes. Enjoy watching the flowers bloom from the screened in porch, or start a workshop in the oversized barn/2 car garage. With a ground floor bedroom and bathroom, laundry just off the kitchen, and two big bedrooms upstairs both with walk-in closets there is plenty of room for everyone. The kitchen offers breakfast seating, granite countertops, an apron sink with gorgeous pendants, KitchenAid appliances, soft close hinges and drawers, and beautiful modern cabinetry. Look through the extensive list of upgrades and enjoy some peace of mind knowing this home has been extremely well cared for and maintained. Enjoy the cozy pellet stove in the family room, or sit back and relax in the oversized living room. The full basement offers plenty of storage and ceiling height capable of your home gym. Less than a block to the elementary school, and minutes to I-91!
Interior Features
- # Of Stories:
- 2
- Sq. Ft. (Total):
- 2214
- Sq. Ft. (Above Ground):
- 2214
- Sq. Ft. (Below Ground):
- 0
- Sq. Ft. Unfinished:
- 1024
- Rooms:
- 5
- Bedrooms:
- 3
- Baths:
- 2
- Interior Desc:
- Natural Light, Natural Woodwork, Laundry - 1st Floor
- Appliances Included:
- Dryer, Microwave, Range - Gas, Refrigerator, Washer, Water Heater - Domestic
- Flooring:
- Ceramic Tile, Combination, Hardwood, Laminate, Wood
- Heating Cooling Fuel:
- Oil, Pellet
- Water Heater:
- Basement Desc:
- Concrete, Concrete Floor, Stairs - Interior
Exterior Features
- Style of Residence:
- Farmhouse
- House Color:
- Green
- Time Share:
- No
- Resort:
- Exterior Desc:
- Exterior Details:
- Garden Space
- Amenities/Services:
- Land Desc.:
- Corner, Level
- Suitable Land Usage:
- Residential
- Roof Desc.:
- Metal, Shingle - Asphalt
- Driveway Desc.:
- Paved
- Foundation Desc.:
- Concrete, Stone
- Sewer Desc.:
- Public, Public Sewer On-Site
- Garage/Parking:
- Yes
- Garage Spaces:
- 2
- Road Frontage:
- 50
Other Information
- List Date:
- 2024-05-07
- Last Updated:
- 2024-05-14 18:04:13









































