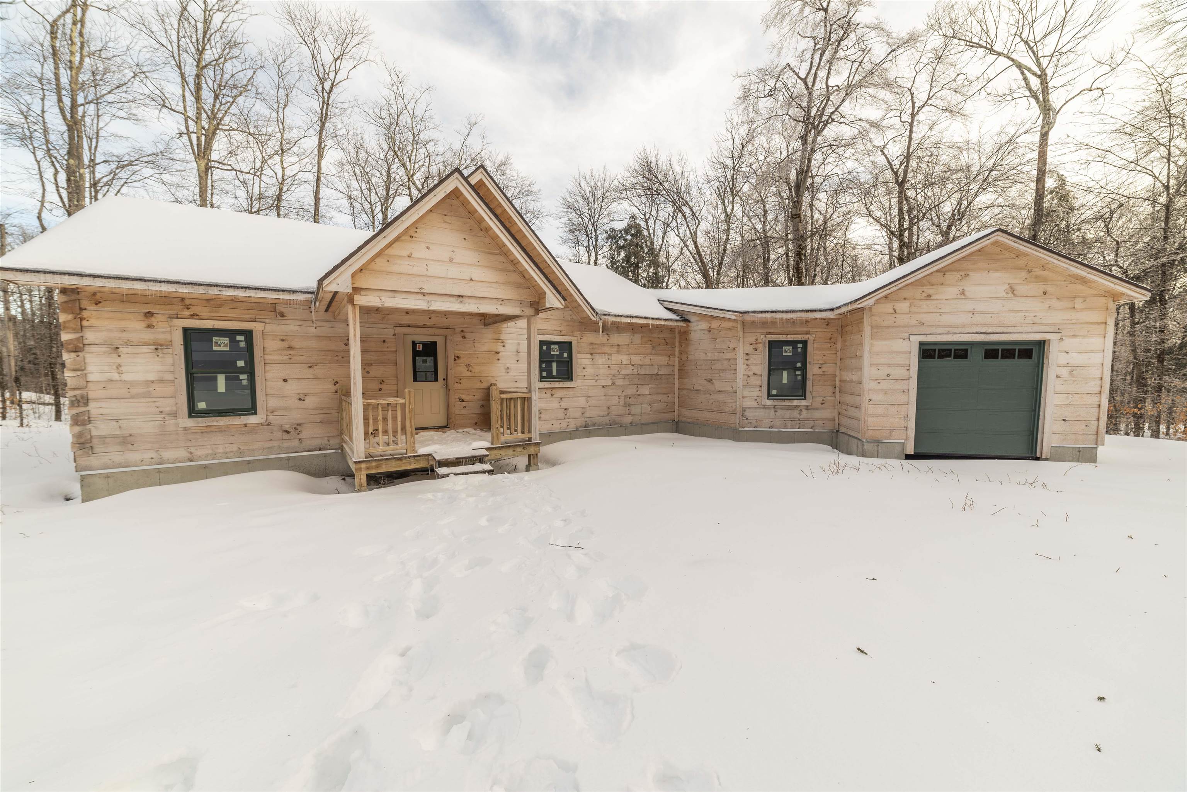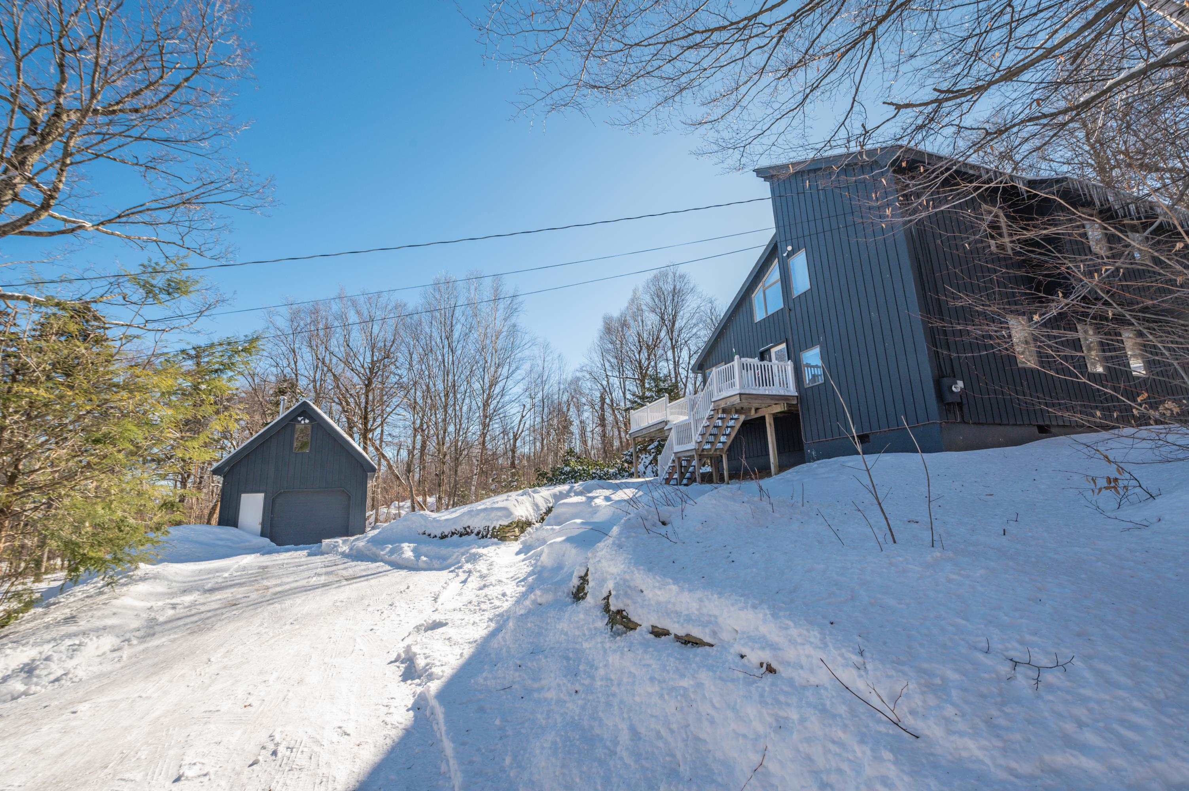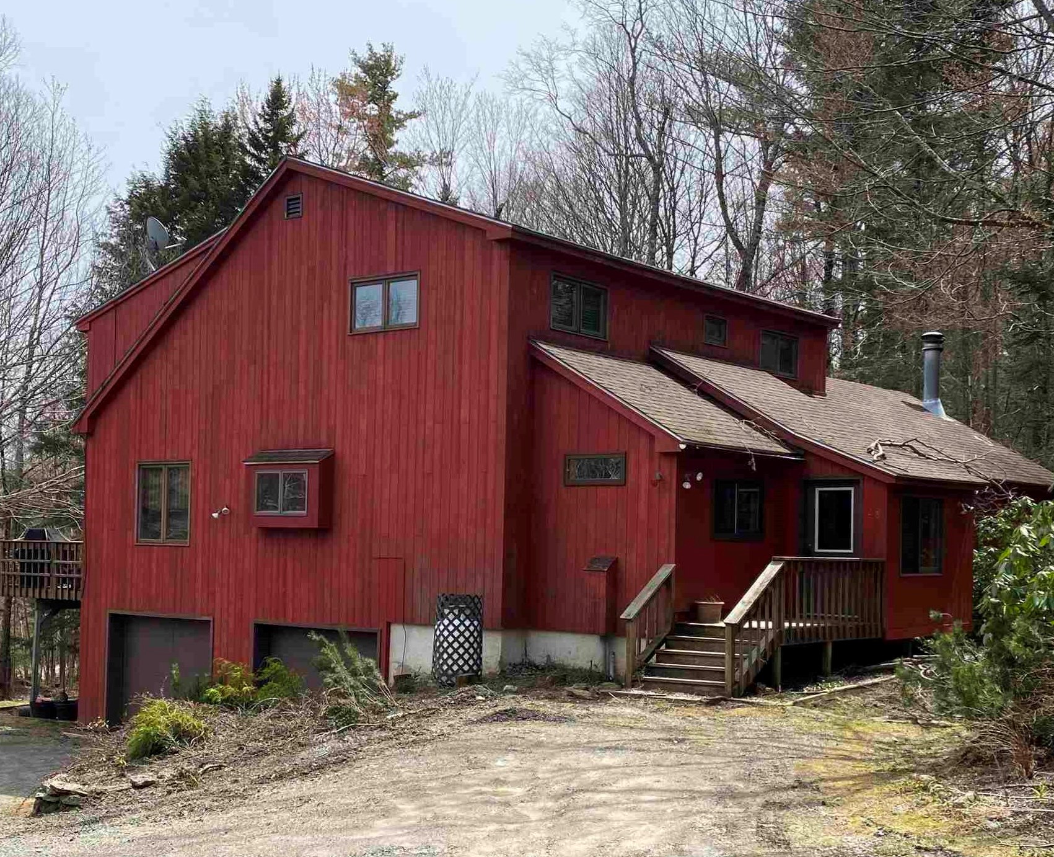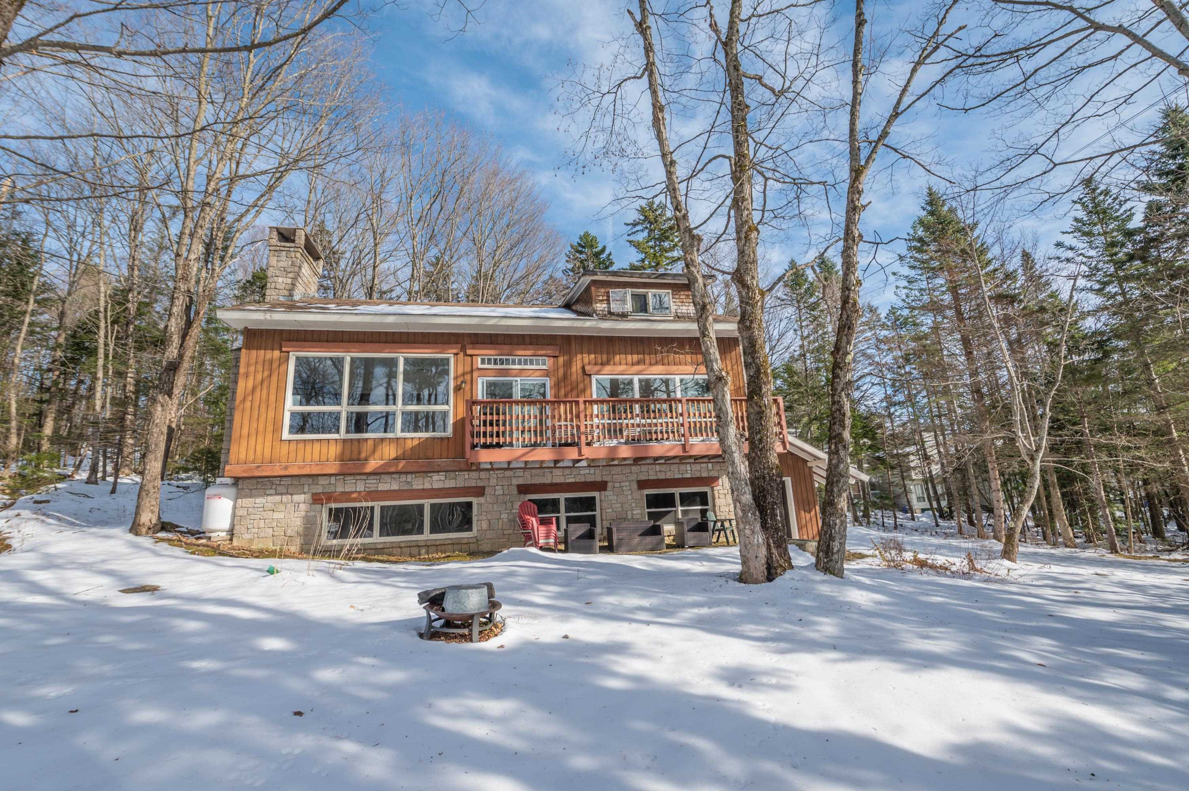1 of 40
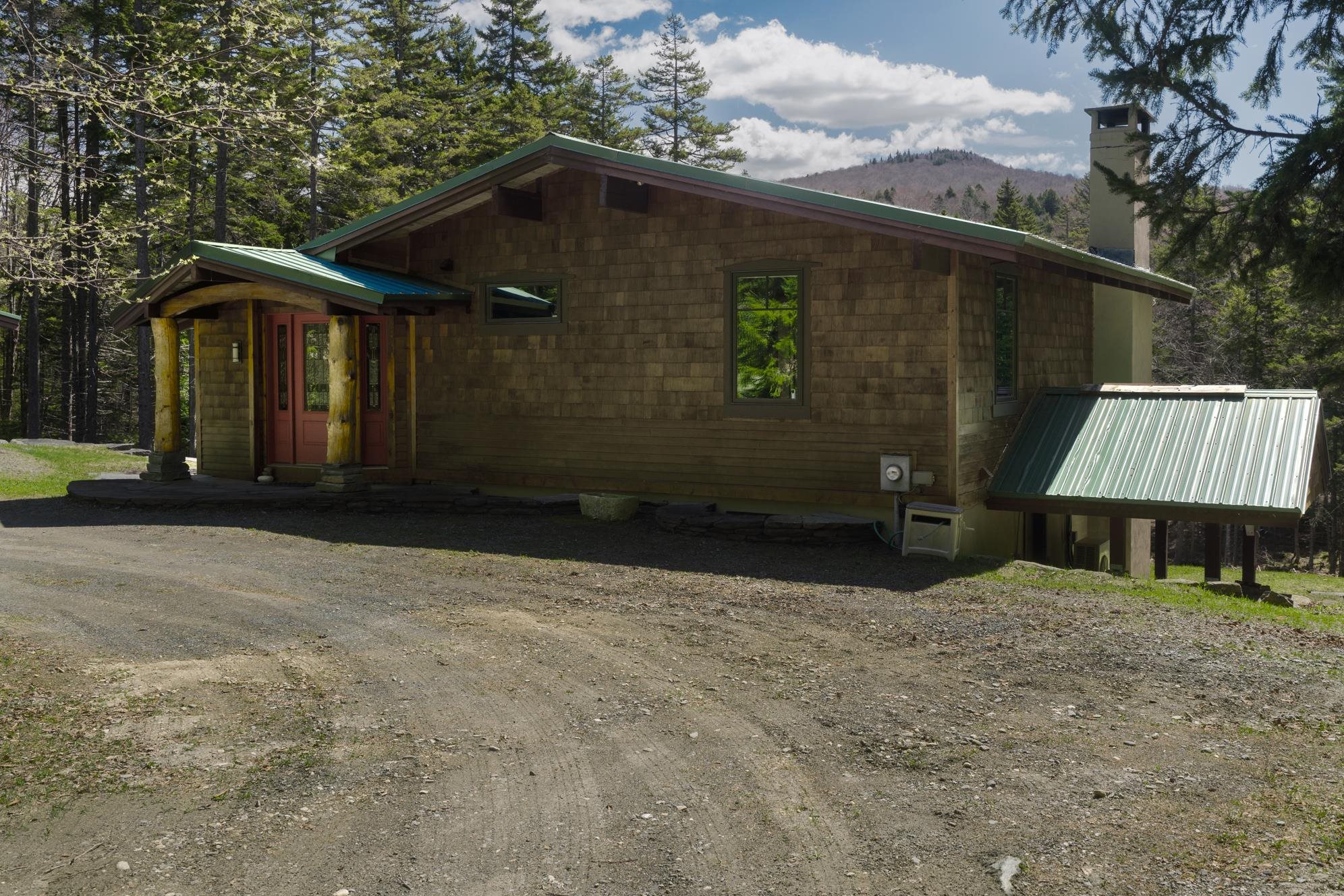





General Property Information
- Property Status:
- Active Under Contract
- Price:
- $619, 000
- Assessed:
- $0
- Assessed Year:
- County:
- VT-Windham
- Acres:
- 3.00
- Property Type:
- Single Family
- Year Built:
- 1970
- Agency/Brokerage:
- Richard Caplan
Deerfield Valley Real Estate - Bedrooms:
- 3
- Total Baths:
- 2
- Sq. Ft. (Total):
- 1500
- Tax Year:
- 2023
- Taxes:
- $4, 969
- Association Fees:
Classic chalet nestled amidst the tranquil beauty of nature exudes timeless charm and modern comfort. Situated in a picture-perfect setting, this property boasts a detached 2-car garage and ample level parking, ensuring both convenience and practicality. Enjoy the soothing sounds of nature with a private pond and river frontage on Cheney Brook, creating a serene backdrop for outdoor relaxation, including rustic stone walls that add character and warmth. Step inside to discover a meticulously remodeled interior, highlighted by a beautiful entry from the covered front porch. The modern kitchen is fully equipped with ample counter space. Gather around the stone fireplace in the living room, accentuated by a beamed cathedral ceiling that adds to the cozy ambiance. Step out onto the rear deck from the living room overlooking the tranquil pond and river. The layout seamlessly integrates indoor and outdoor living, with direct access from the lower-level family room and the bedrooms to a stone patio. With its easy maintenance and proximity to all area amenities, this chalet offers the perfect blend of comfort, style, and convenience. Experience the essence of mountain living in this idyllic retreat.
Interior Features
- # Of Stories:
- 2
- Sq. Ft. (Total):
- 1500
- Sq. Ft. (Above Ground):
- 1500
- Sq. Ft. (Below Ground):
- 0
- Sq. Ft. Unfinished:
- 0
- Rooms:
- 7
- Bedrooms:
- 3
- Baths:
- 2
- Interior Desc:
- Cathedral Ceiling, Ceiling Fan, Dining Area, Fireplace - Wood, Fireplaces - 1, Kitchen Island, Kitchen/Dining, Kitchen/Living, Living/Dining, Primary BR w/ BA, Natural Light, Natural Woodwork, Laundry - Basement
- Appliances Included:
- Dishwasher, Dryer, Microwave, Refrigerator, Washer
- Flooring:
- Tile, Wood, Cork
- Heating Cooling Fuel:
- Electric
- Water Heater:
- Basement Desc:
- Daylight, Finished, Full, Stairs - Interior, Walkout, Interior Access, Stairs - Basement
Exterior Features
- Style of Residence:
- Chalet
- House Color:
- Brown
- Time Share:
- No
- Resort:
- Exterior Desc:
- Exterior Details:
- Deck, Natural Shade, Outbuilding, Patio, Porch - Covered, Shed
- Amenities/Services:
- Land Desc.:
- Country Setting, Mountain View, Pond, Ski Area, Wooded
- Suitable Land Usage:
- Roof Desc.:
- Metal
- Driveway Desc.:
- Gravel
- Foundation Desc.:
- Block, Concrete
- Sewer Desc.:
- Septic
- Garage/Parking:
- Yes
- Garage Spaces:
- 2
- Road Frontage:
- 100
Other Information
- List Date:
- 2024-05-07
- Last Updated:
- 2024-05-14 15:40:10





































