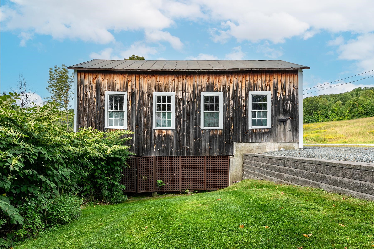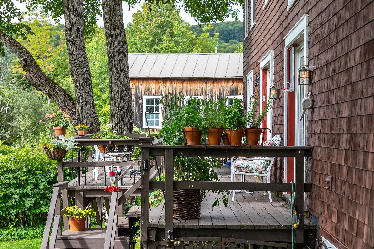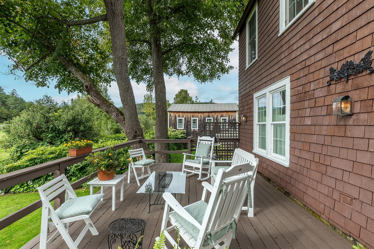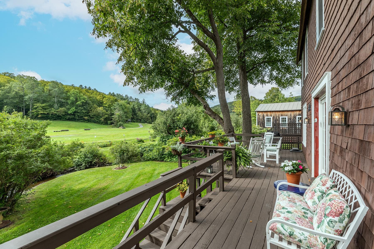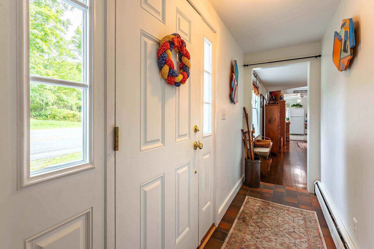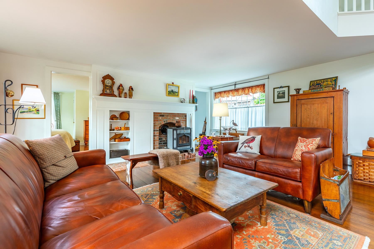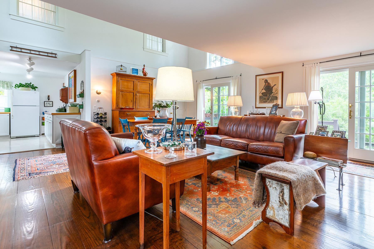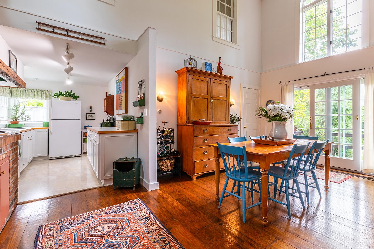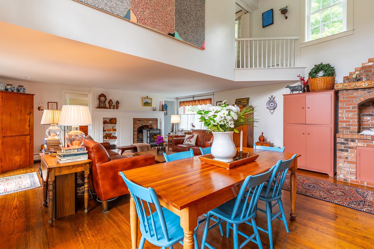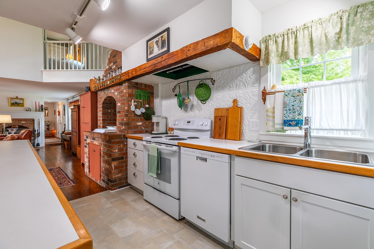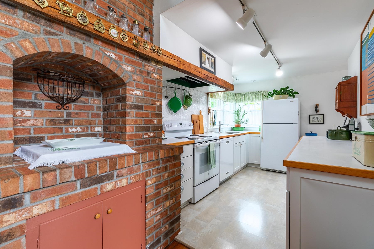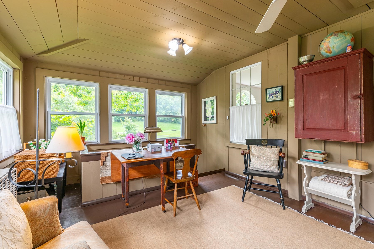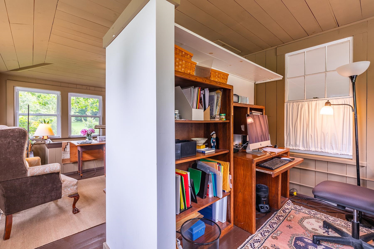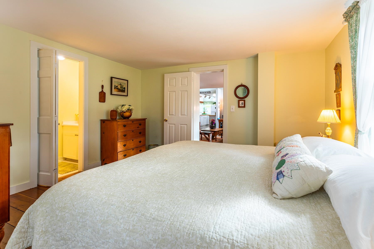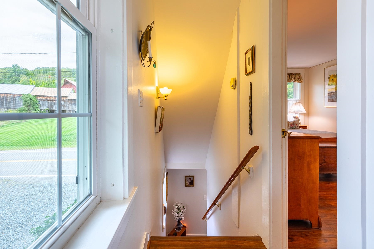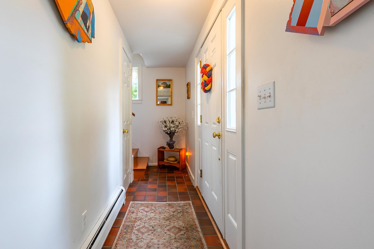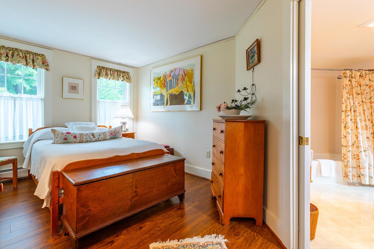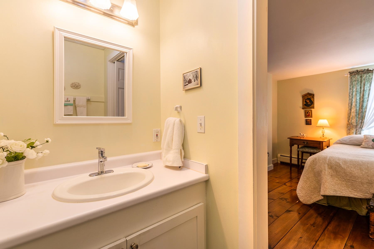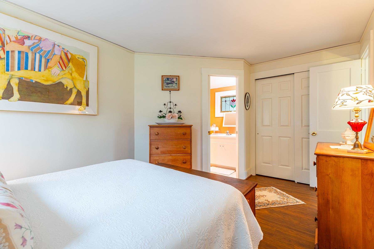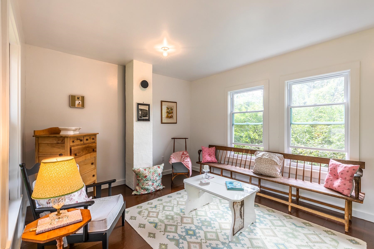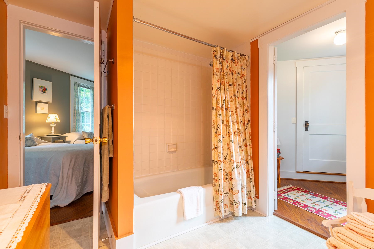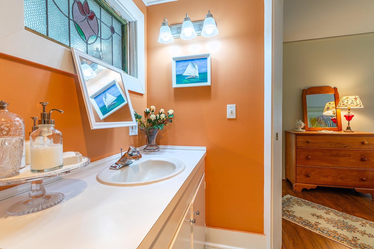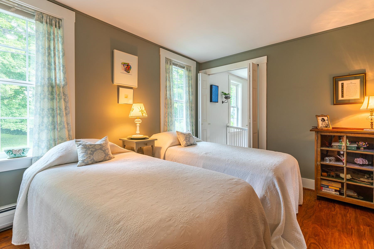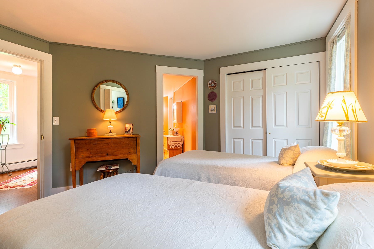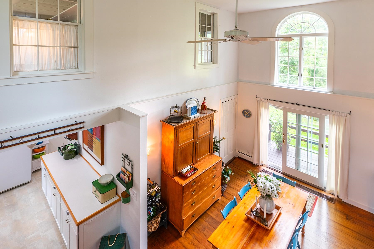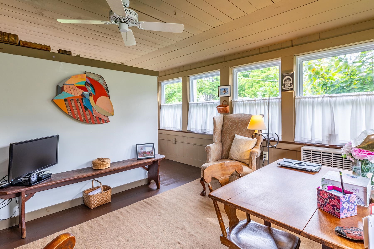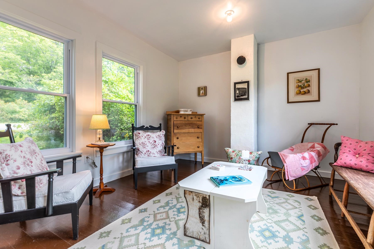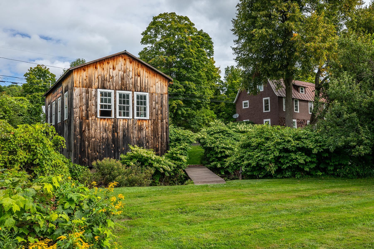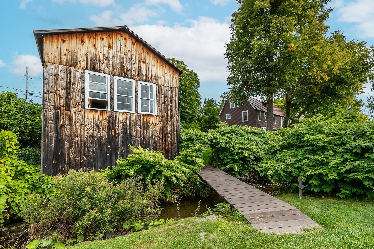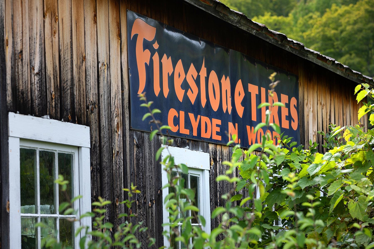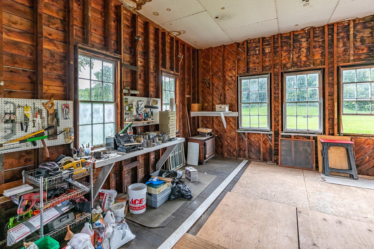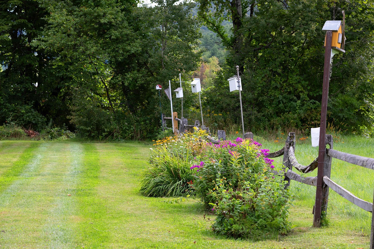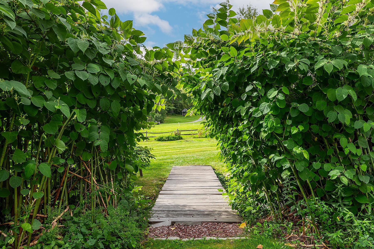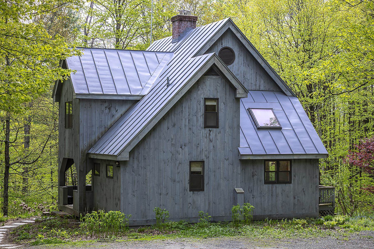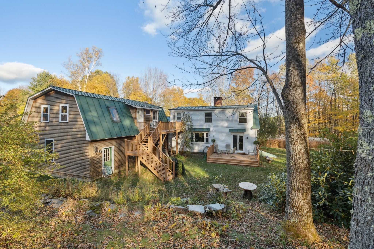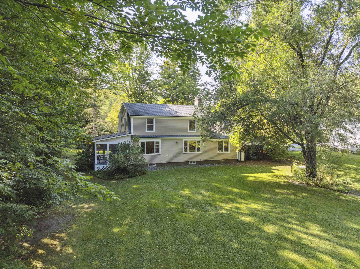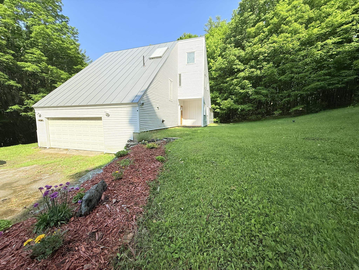1 of 39


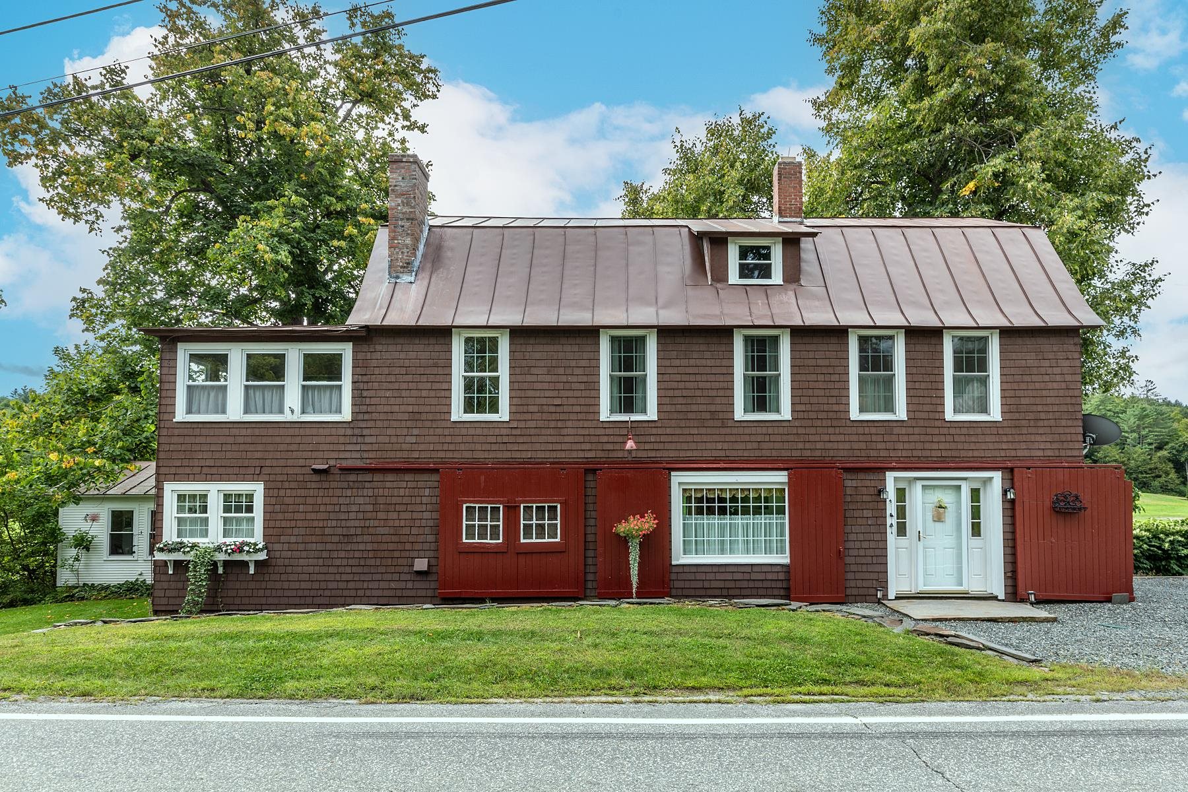
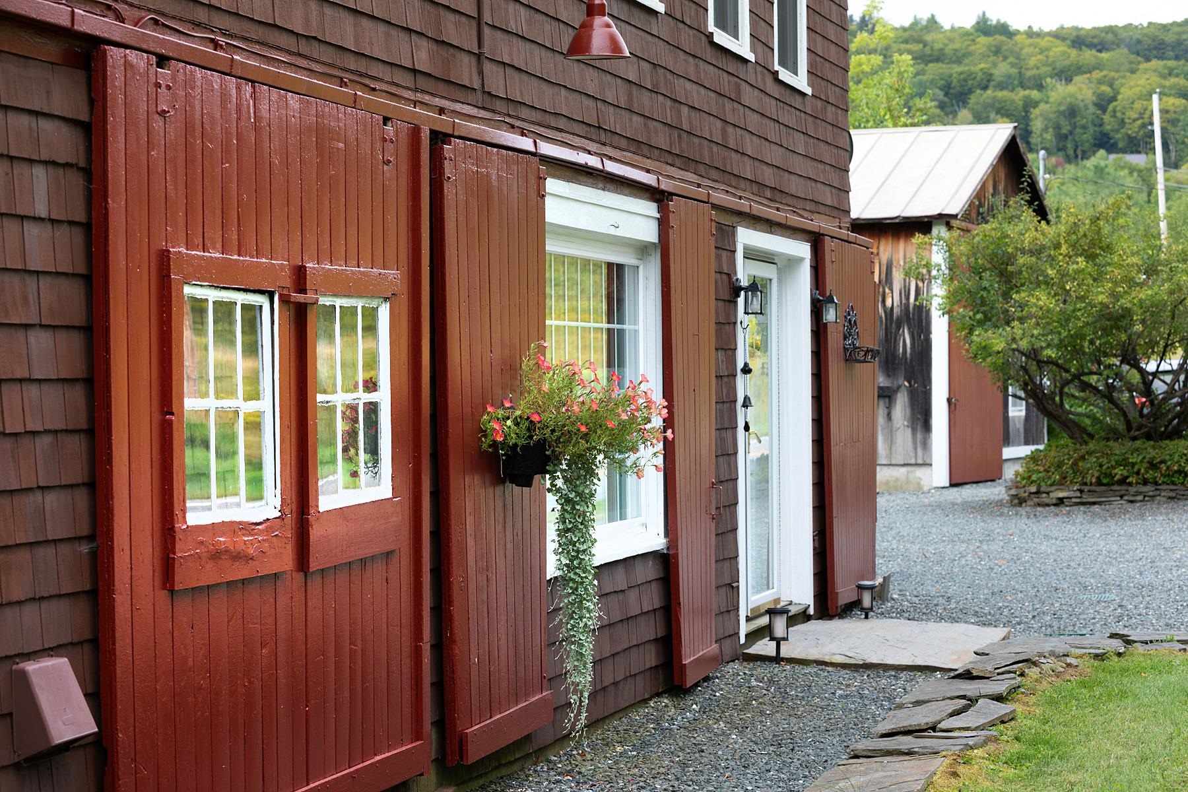
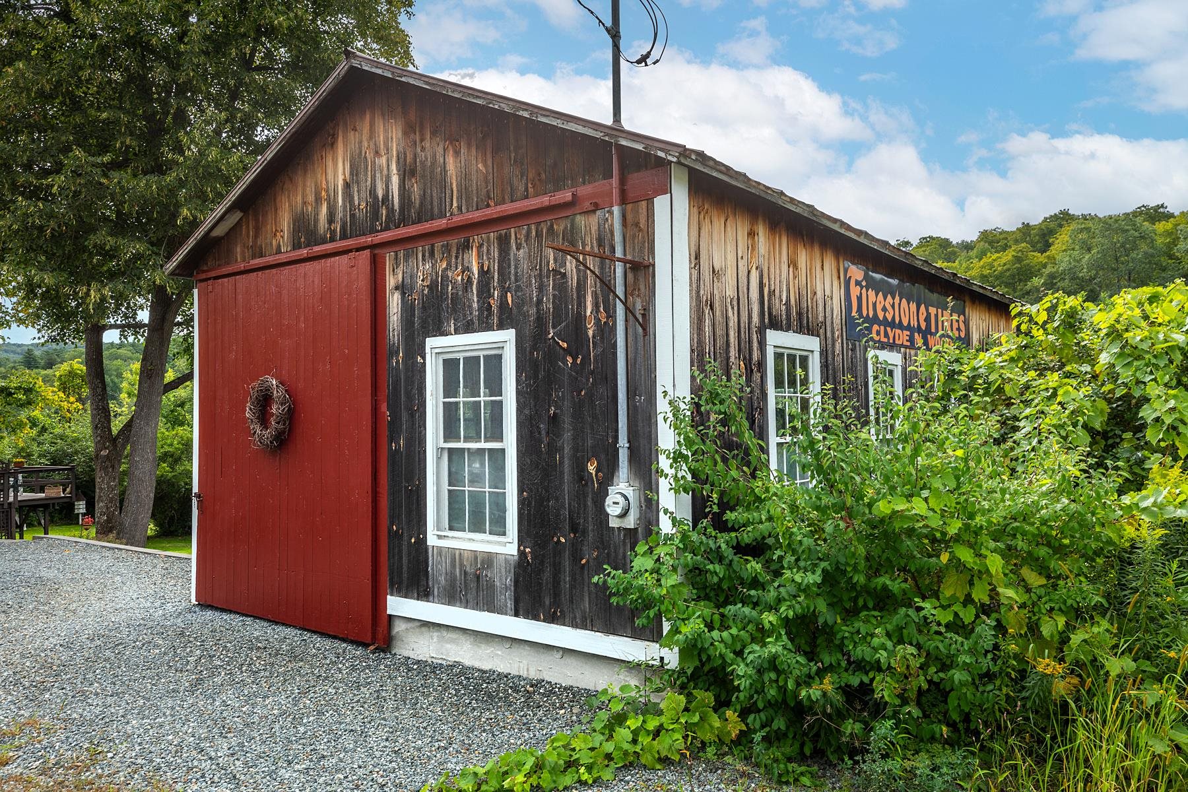
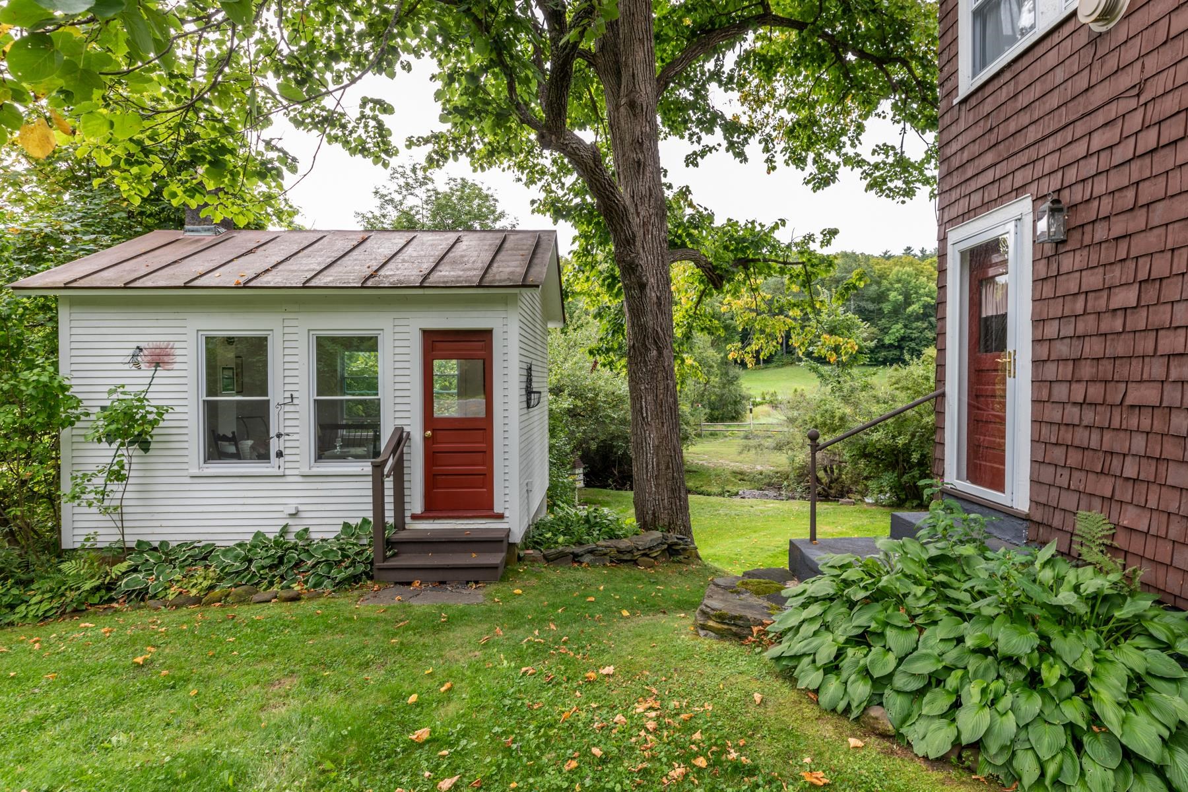
General Property Information
- Property Status:
- Active
- Price:
- $659, 000
- Assessed:
- $0
- Assessed Year:
- County:
- VT-Windsor
- Acres:
- 0.68
- Property Type:
- Single Family
- Year Built:
- 1920
- Agency/Brokerage:
- Carol Wood
Williamson Group Sothebys Intl. Realty - Bedrooms:
- 3
- Total Baths:
- 3
- Sq. Ft. (Total):
- 1958
- Tax Year:
- 2024
- Taxes:
- $9, 047
- Association Fees:
This charming home is an amazing opportunity to own a piece of history in the lovely village of South Woodstock , Vermont. Starting its life as the garage and home of Clyde Wood it has evolved over time with the present owners into a beautiful , meticulous residence. Much attention to detail can be found in every room from wide pine flooring to cathedral ceiling in the great room. The home is light filled with a large deck looking out to the Kedron Brook and the Green Mountain Horse Association fields . The Honey Shop is where the Wood family sold honey from the large Bass trees on the property. It is now a lovely room for entertaining or enjoying a quiet spot to take a nap or read a favorite book. There is a third floor that was formally living space for the original family and with very little effort could once again be converted back into more living areas. The barn could easily convert into a garage with plenty of room for storage and workshop.. The very lower back of the barn is the only part of the buildings that is in the Flood zone. The grounds are beautifully landscaped . Cross over the brook on the little bridge to miles and miles of trails. Country living at its best but only 6 miles from Woodstock Village and short distances to skiing , golf, biking, all season sports and of course fly fishing on the Kedron Brook out your back door !. Call today for an appointment .
Interior Features
- # Of Stories:
- 2.5
- Sq. Ft. (Total):
- 1958
- Sq. Ft. (Above Ground):
- 1958
- Sq. Ft. (Below Ground):
- 0
- Sq. Ft. Unfinished:
- 200
- Rooms:
- 6
- Bedrooms:
- 3
- Baths:
- 3
- Interior Desc:
- Cathedral Ceiling, Dining Area, Natural Light, Laundry - 1st Floor, Attic - Walkup
- Appliances Included:
- Flooring:
- Combination, Softwood
- Heating Cooling Fuel:
- Oil, Wood
- Water Heater:
- Basement Desc:
- Exterior Access
Exterior Features
- Style of Residence:
- Antique
- House Color:
- Brown
- Time Share:
- No
- Resort:
- No
- Exterior Desc:
- Exterior Details:
- Barn, Deck, Other, Outbuilding, Window Screens, Windows - Double Pane, Windows - Storm
- Amenities/Services:
- Land Desc.:
- Country Setting, Landscaped, Stream, View, Waterfront
- Suitable Land Usage:
- Roof Desc.:
- Standing Seam
- Driveway Desc.:
- Gravel
- Foundation Desc.:
- Concrete
- Sewer Desc.:
- Leach Field - Conventionl, On-Site Septic Exists, Private
- Garage/Parking:
- No
- Garage Spaces:
- 0
- Road Frontage:
- 150
Other Information
- List Date:
- 2024-09-12
- Last Updated:
- 2024-12-30 20:50:39


