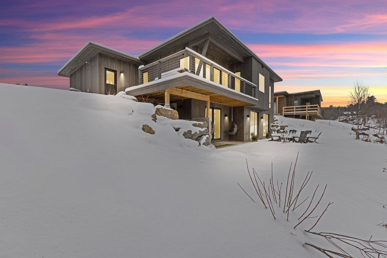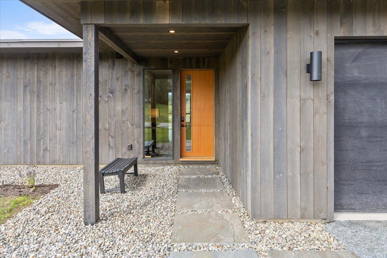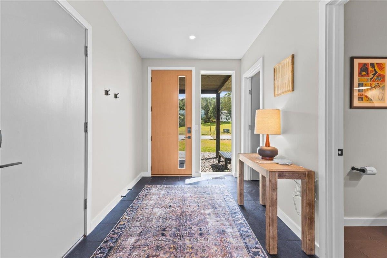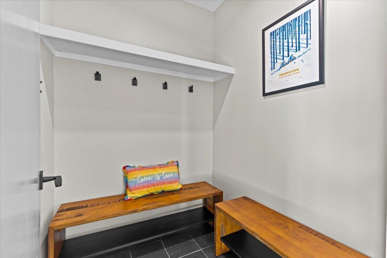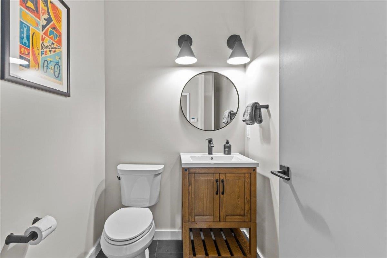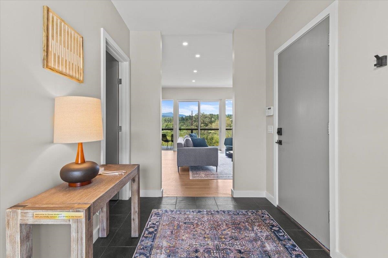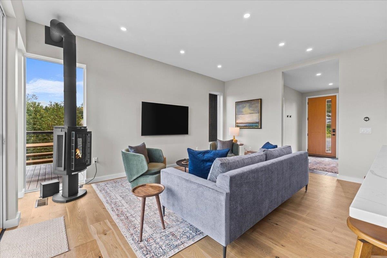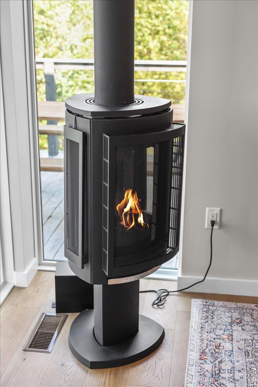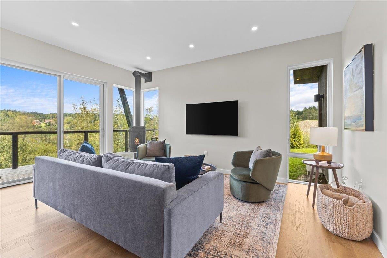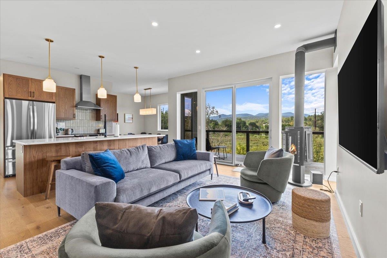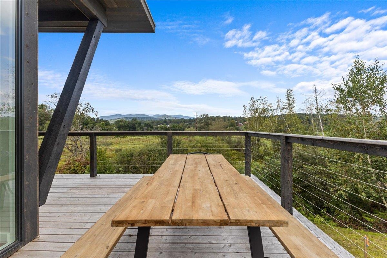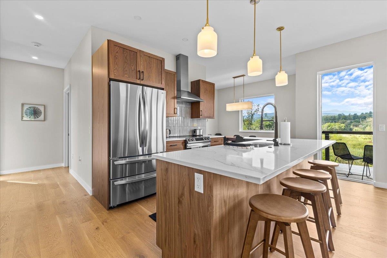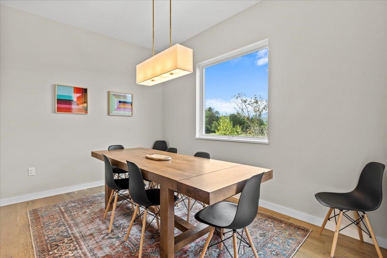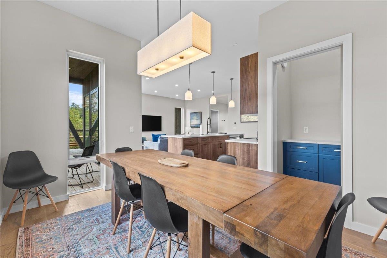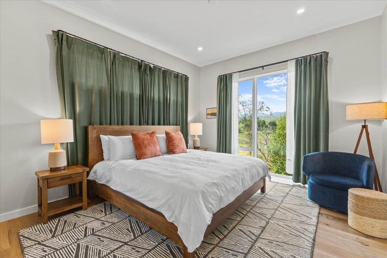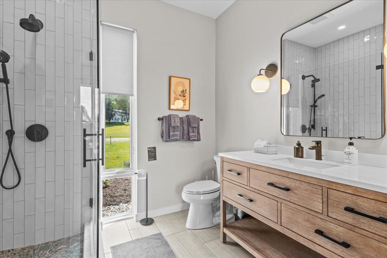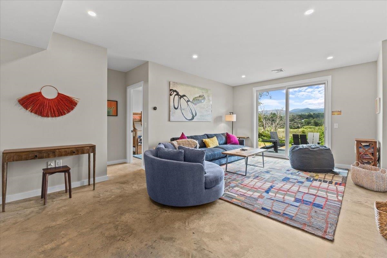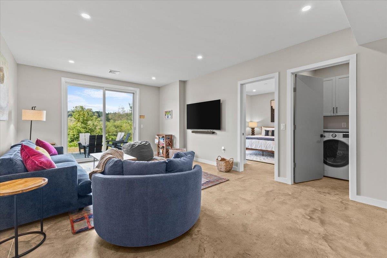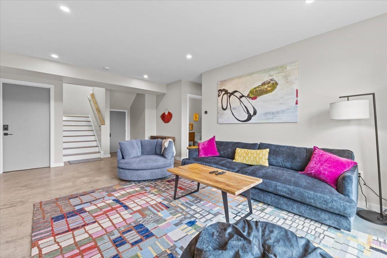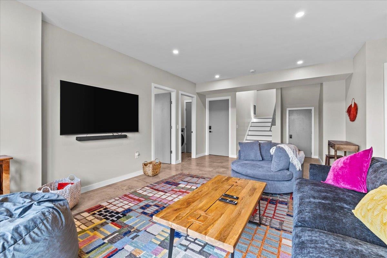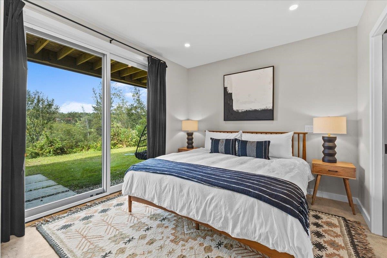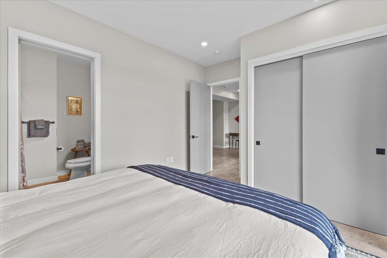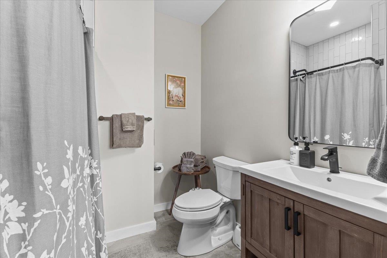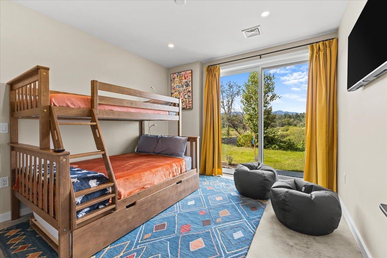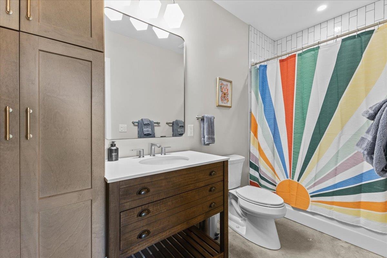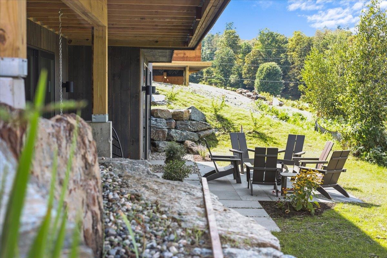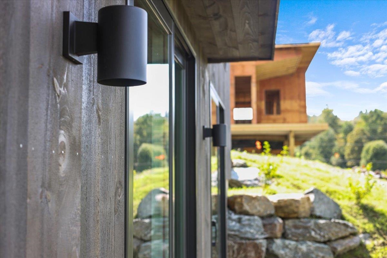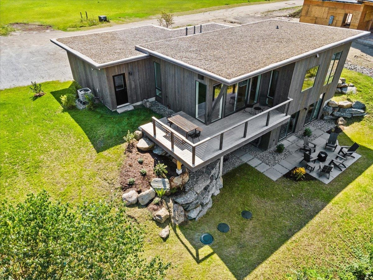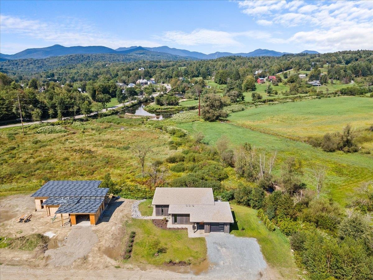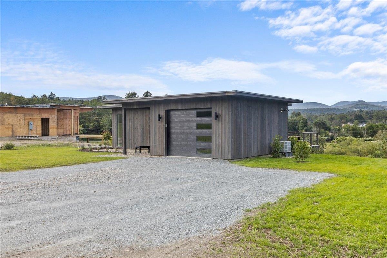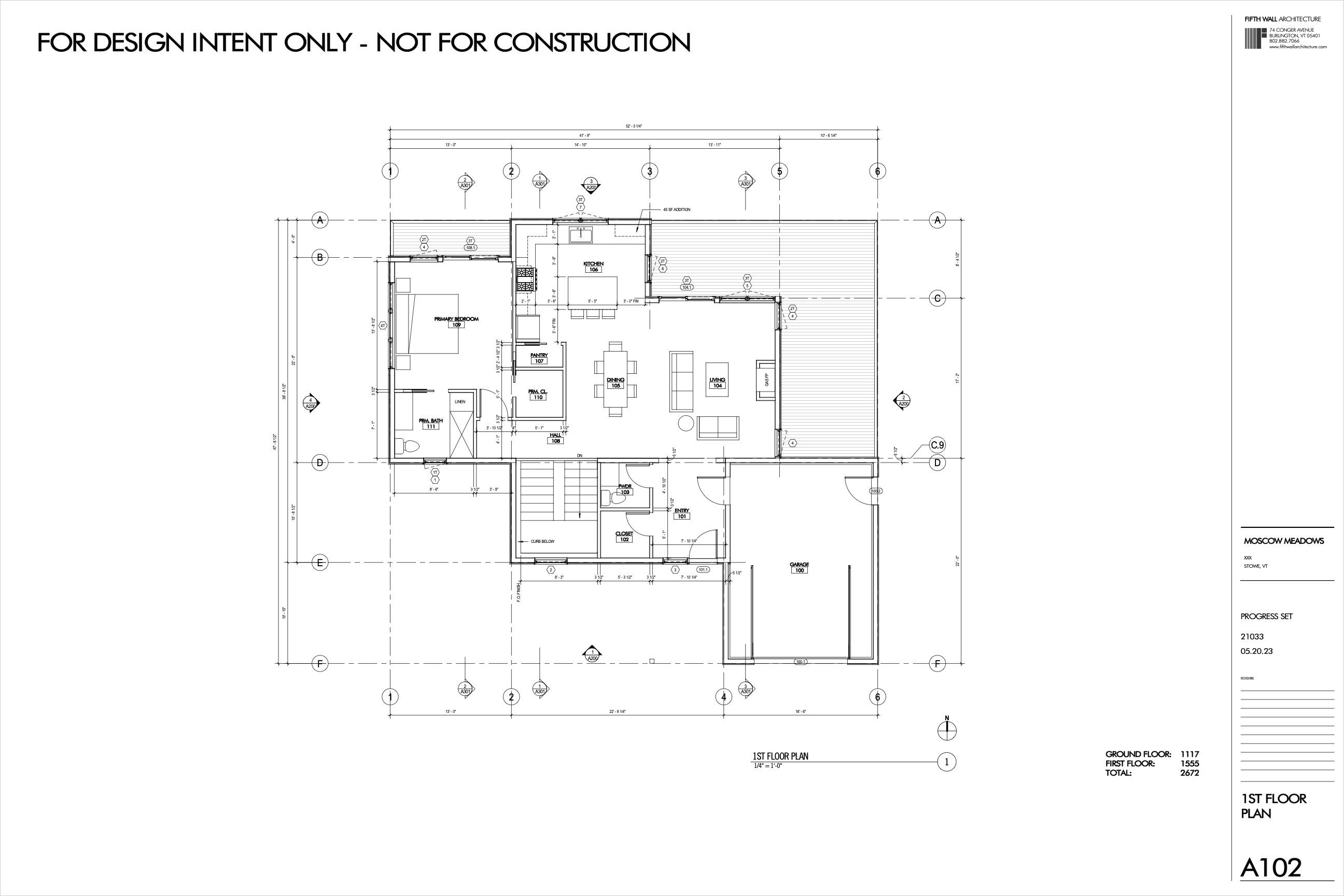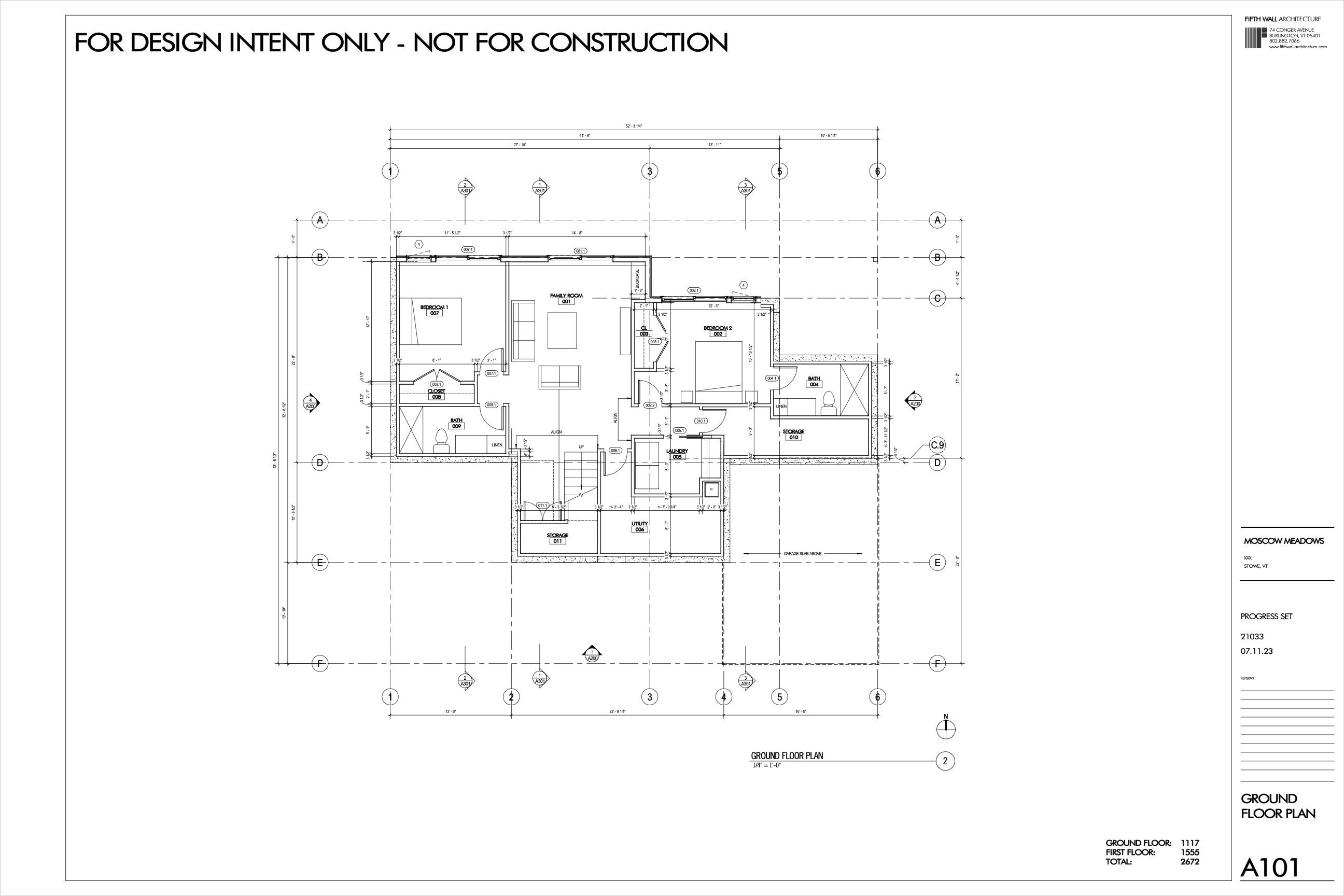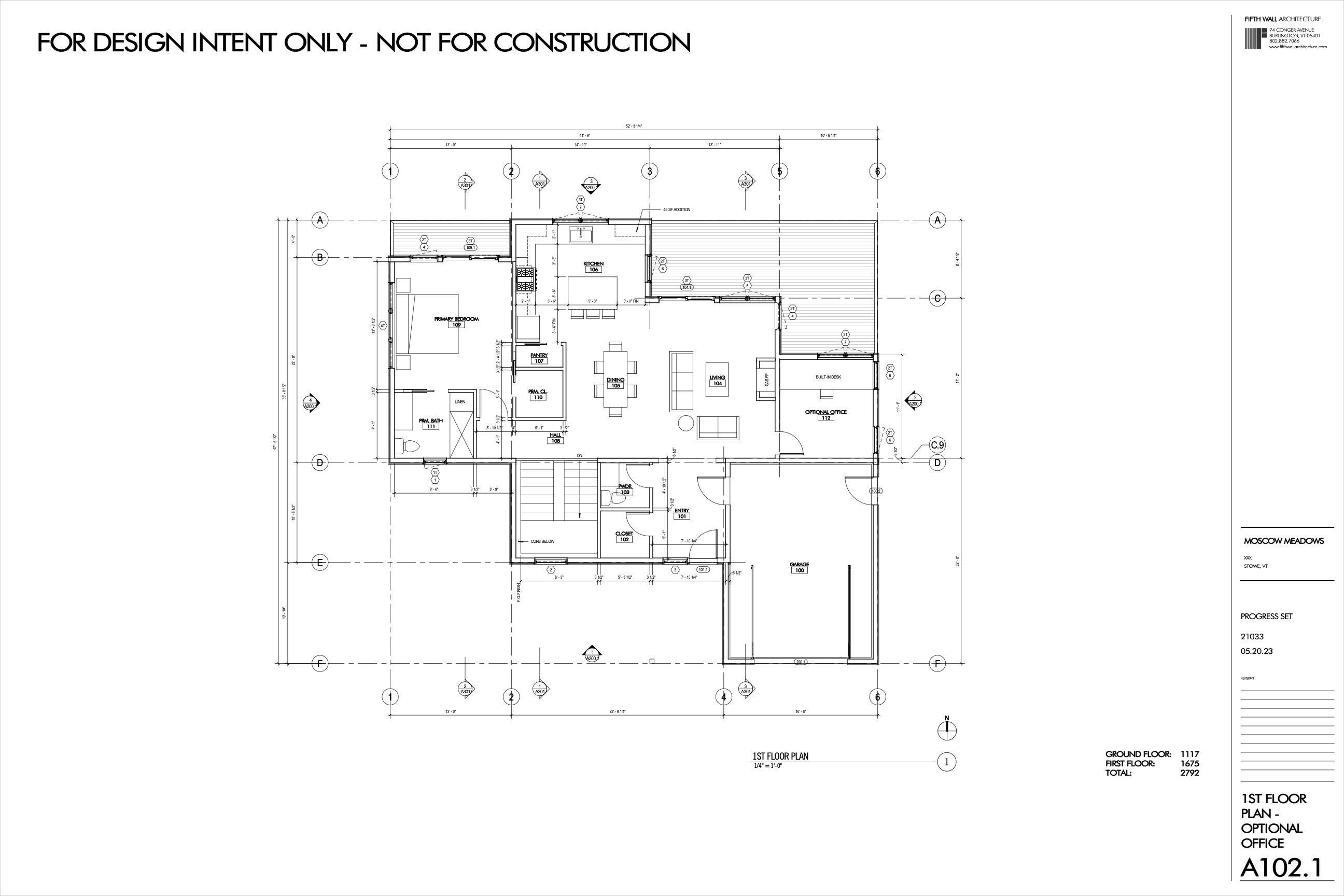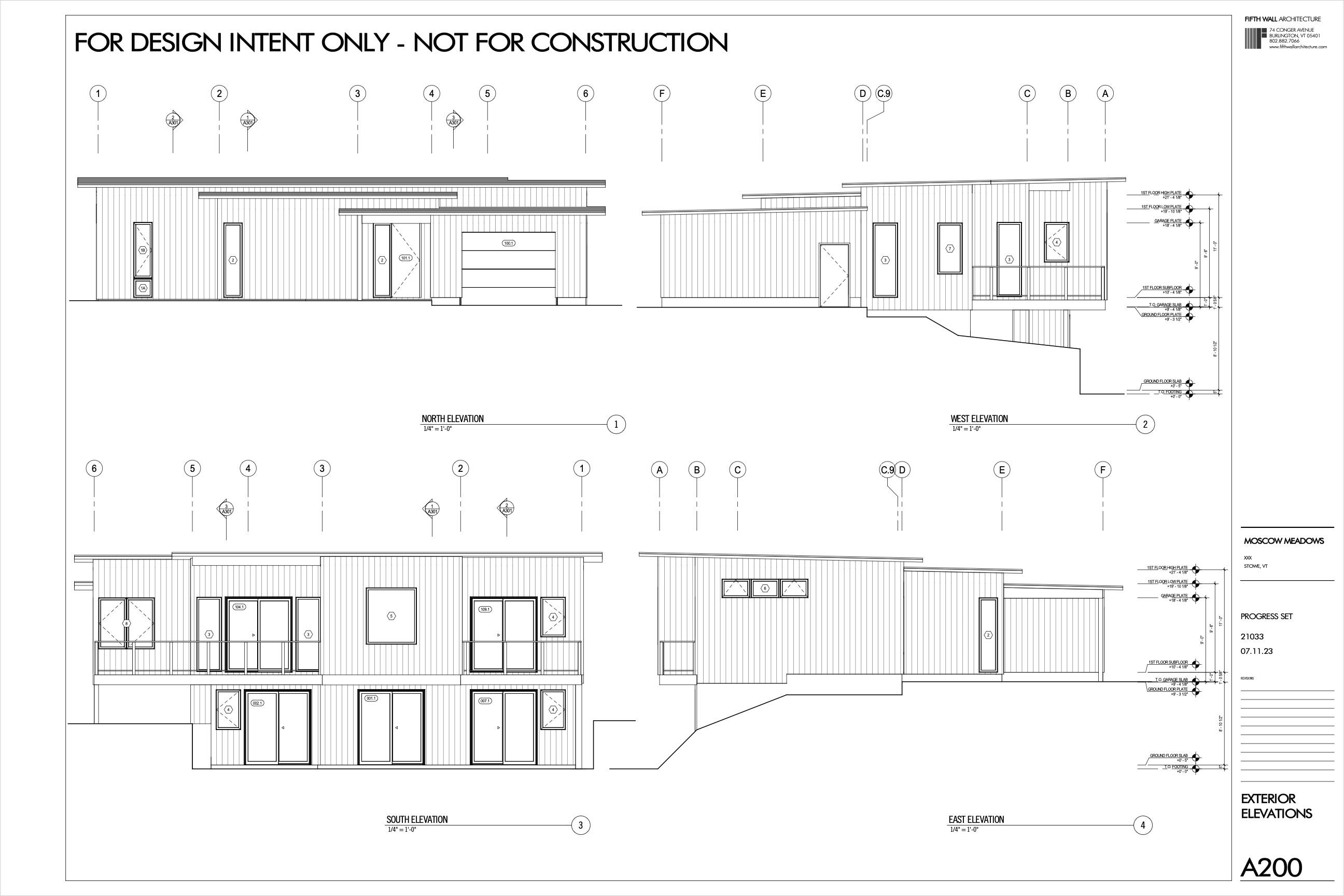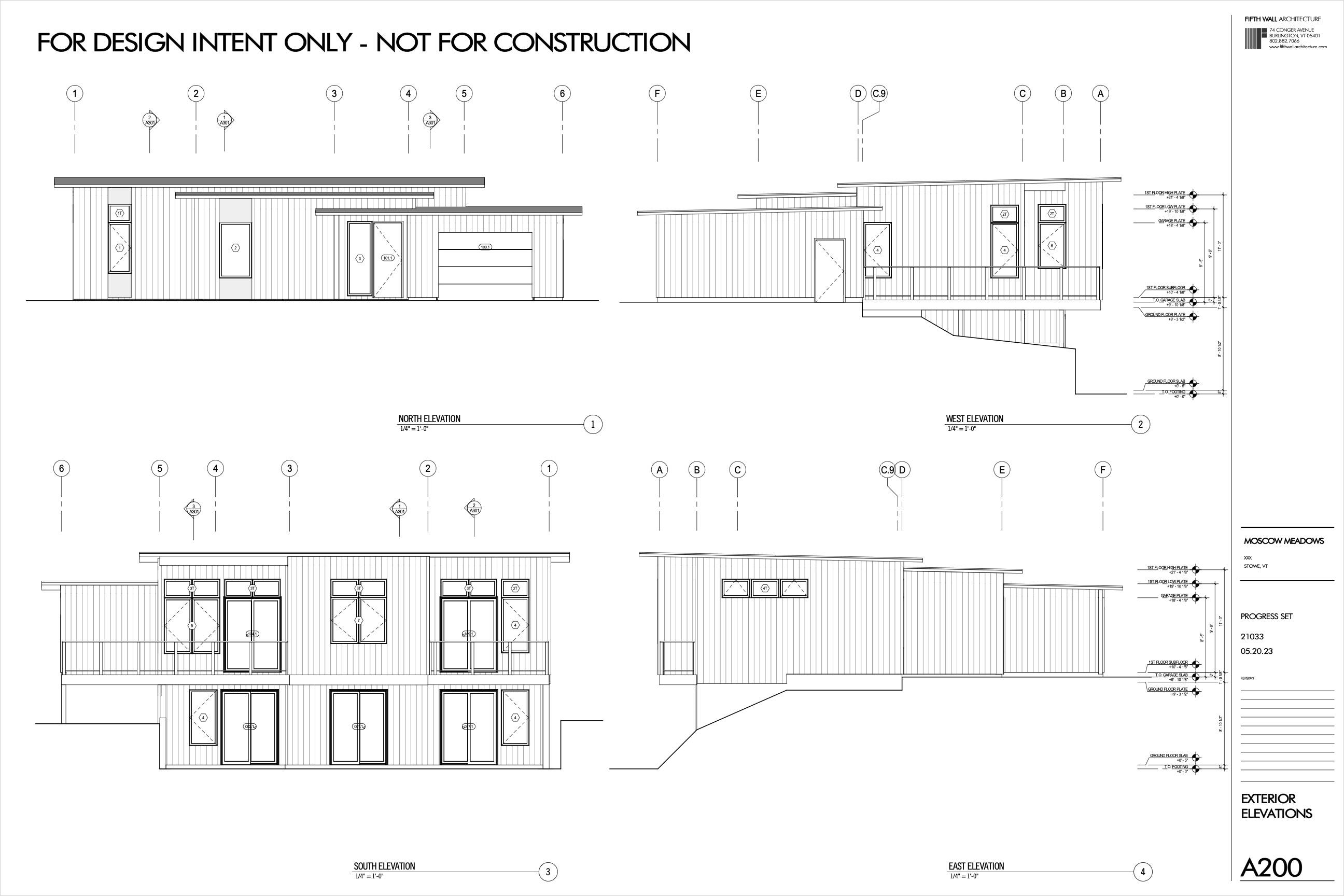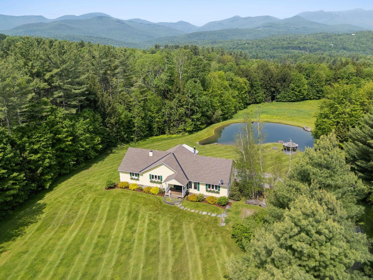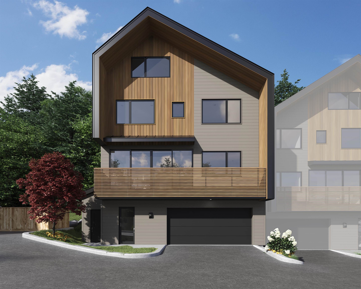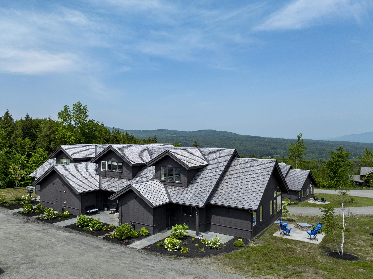1 of 41
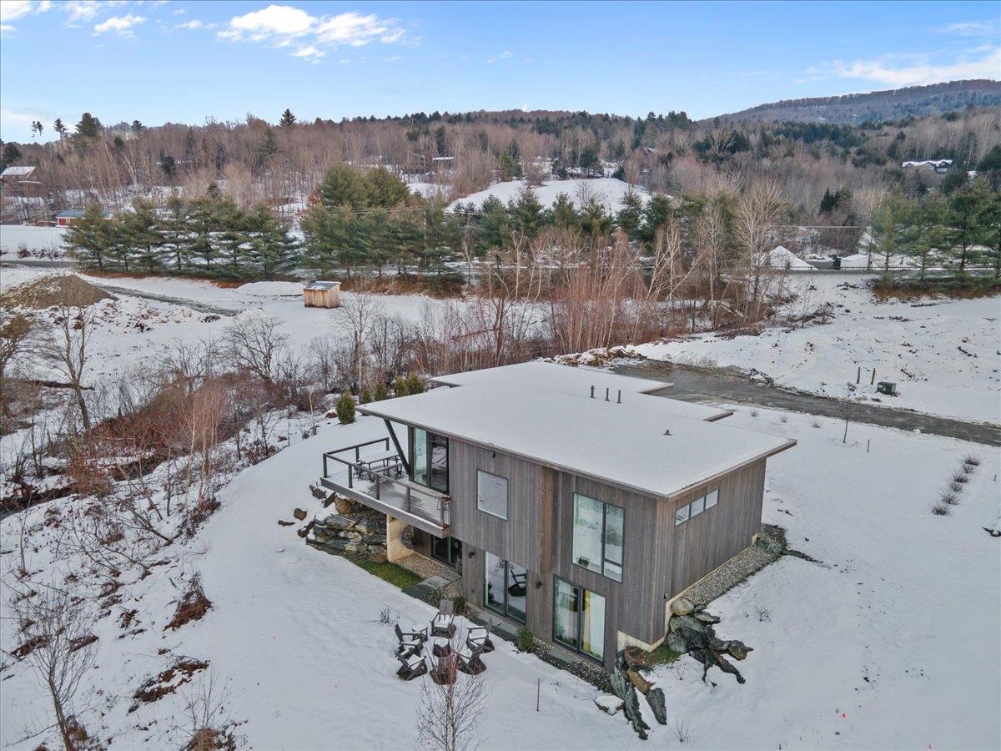

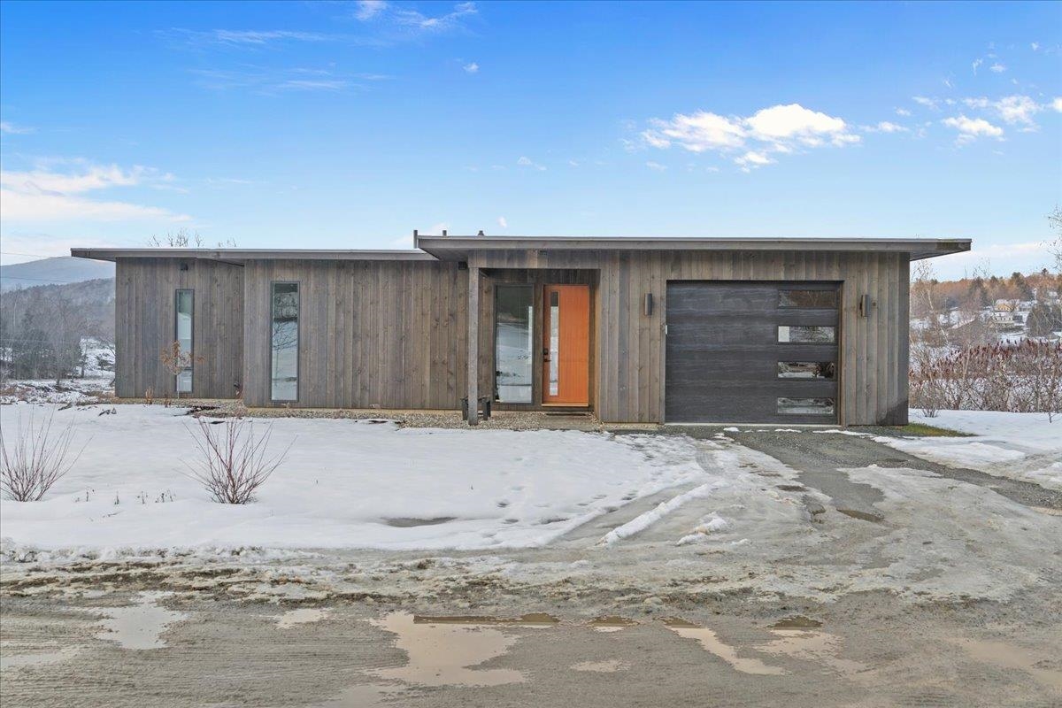
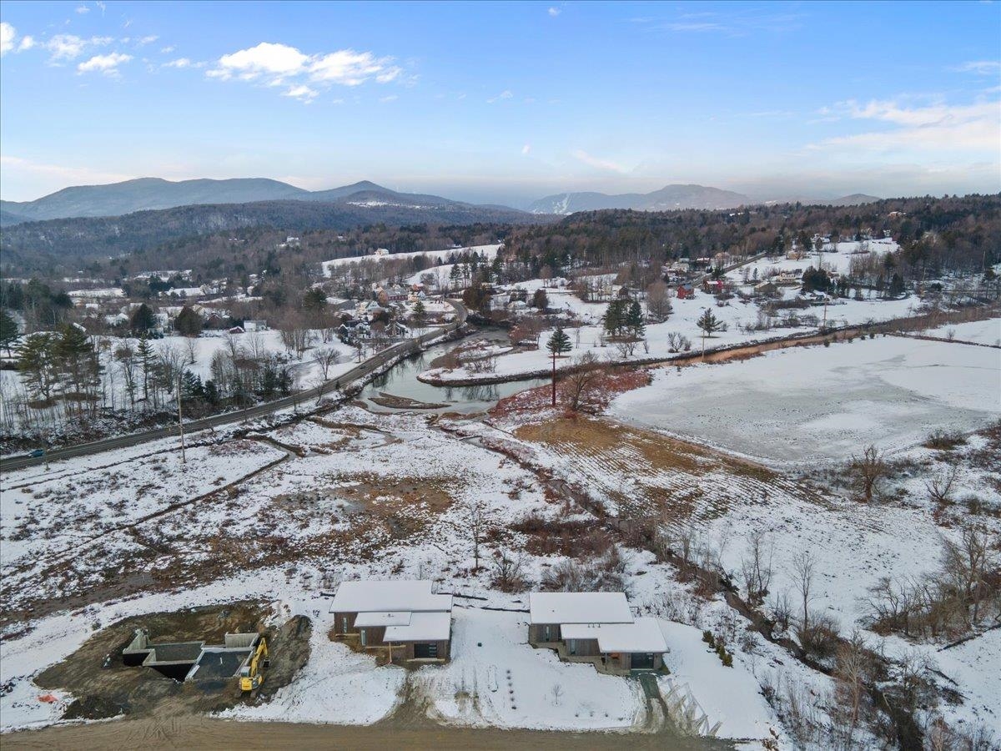
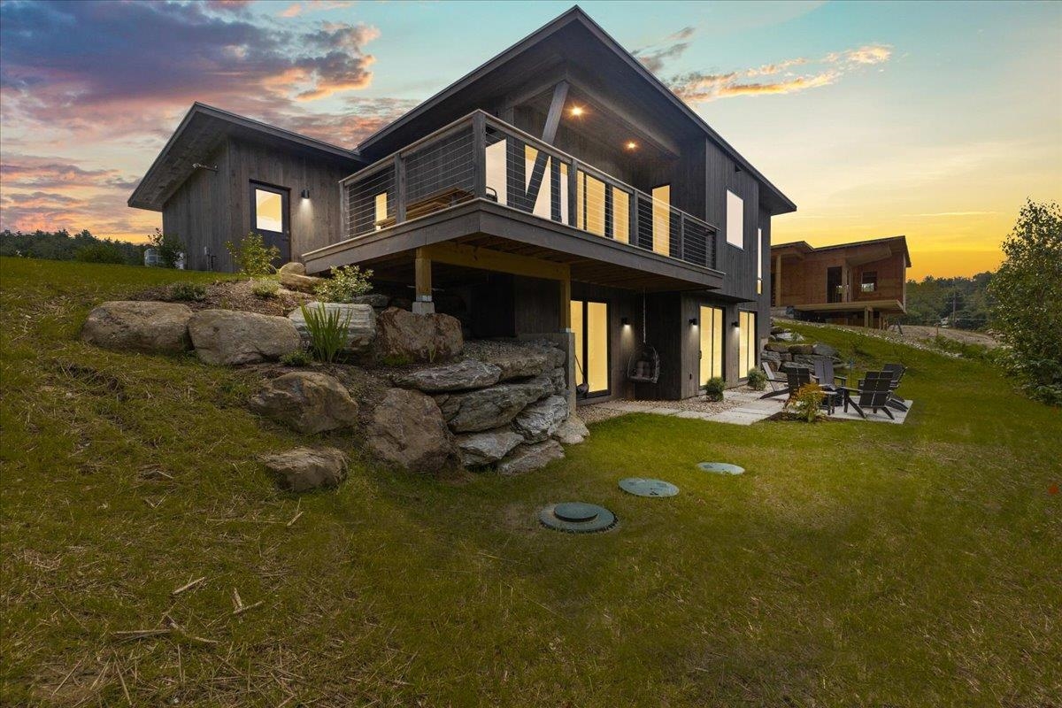
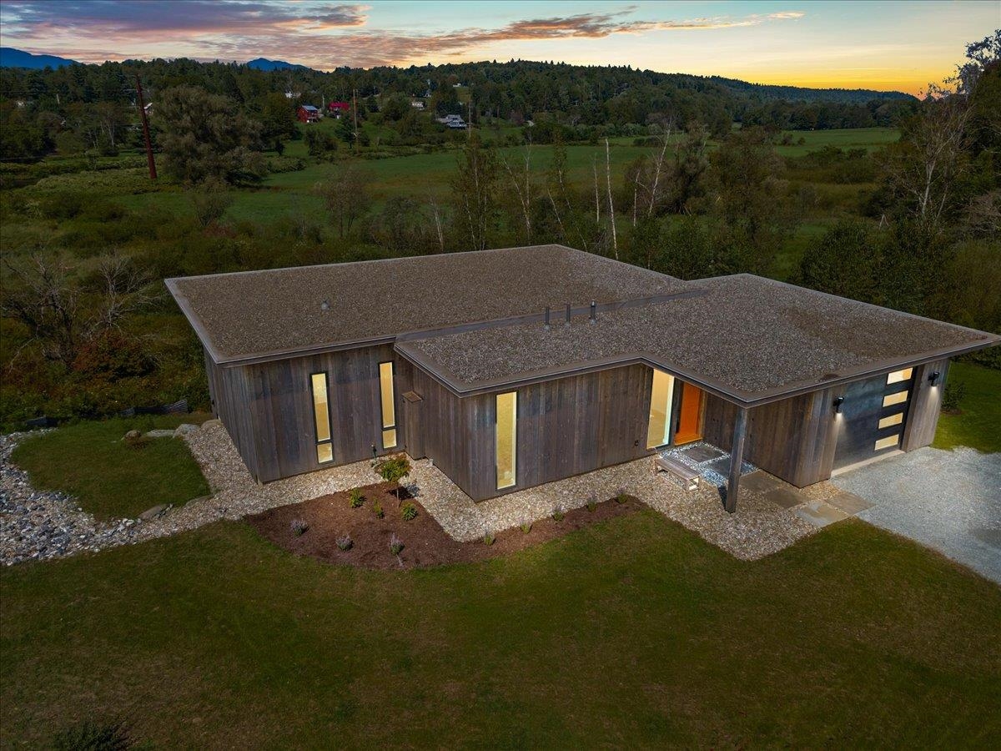
General Property Information
- Property Status:
- Active
- Price:
- $1, 300, 000
- Unit Number
- Lot 1
- Assessed:
- $0
- Assessed Year:
- County:
- VT-Lamoille
- Acres:
- 0.50
- Property Type:
- Single Family
- Year Built:
- Agency/Brokerage:
- Smith Macdonald Group
Coldwell Banker Carlson Real Estate - Bedrooms:
- 3
- Total Baths:
- 4
- Sq. Ft. (Total):
- 2186
- Tax Year:
- Taxes:
- $0
- Association Fees:
Moscow Meadows the latest build package option from Gristmill Builders, known for their attention to detail, eco-friendly building, and luxury finish work. Sitting on the gateway to Stowe, Moscow Meadows offers beautiful mountain and river views, a prime location surrounded by conserved open meadows, and the ease of a new high-end home. This exciting new development will offer hand-crafted homes in a tranquil neighborhood setting. The modern design features an open concept main floor, highlighting the mountain views towards Stowe Mt. Resort. The living room comes complete with a gas-burning fireplace, while the center island in the kitchen makes for a perfect gathering space. The primary suite is conveniently located on the main floor, perfect for single-level living. White oak flooring throughout this level brightens the space as much as the large and plentiful windows. The walk-out lower level is an ideal space for guests to spread out. Taking advantage of the views, this level features one en-suite bedroom, a guest bedroom, an entertainment space, and a shared bath. The lower level features troweled concrete floors, adding to the home's modern feel. Touches of Vermont synergized with modern flare create a unique Stowe home. Photos are of lot 4 and differ from plans for lot 1. Kitchen for lot 1 will be located in the dining area seen in photos, wood stove is an upgrade. Lot 1 includes a screened porch and finished garage.
Interior Features
- # Of Stories:
- 1
- Sq. Ft. (Total):
- 2186
- Sq. Ft. (Above Ground):
- 1204
- Sq. Ft. (Below Ground):
- 982
- Sq. Ft. Unfinished:
- 170
- Rooms:
- 7
- Bedrooms:
- 3
- Baths:
- 4
- Interior Desc:
- Dining Area, Fireplace - Gas, Kitchen Island, Kitchen/Dining, Kitchen/Living, Living/Dining, Primary BR w/ BA, Natural Light, Walk-in Closet, Walk-in Pantry, Laundry - Basement
- Appliances Included:
- Dishwasher, Dryer, Range Hood, Range - Electric, Refrigerator, Washer, Water Heater - Electric
- Flooring:
- Concrete, Tile, Wood
- Heating Cooling Fuel:
- Gas - LP/Bottle
- Water Heater:
- Basement Desc:
- Finished
Exterior Features
- Style of Residence:
- Modern Architecture
- House Color:
- Time Share:
- No
- Resort:
- Exterior Desc:
- Exterior Details:
- Deck, Porch - Covered, Porch - Screened, Windows - Low E
- Amenities/Services:
- Land Desc.:
- Level, Mountain View, Subdivision, View
- Suitable Land Usage:
- Roof Desc.:
- Membrane
- Driveway Desc.:
- Gravel
- Foundation Desc.:
- Poured Concrete
- Sewer Desc.:
- Community
- Garage/Parking:
- Yes
- Garage Spaces:
- 1
- Road Frontage:
- 0
Other Information
- List Date:
- 2024-09-20
- Last Updated:
- 2024-12-19 19:24:58


